The Outstanding L23 House in Guimaraes, Portugal
Today, we will be presenting to you a contemporary home built in Guimareas, Portugal. The design of this house is divided into 2 levels. The main entrance of the house is located on the first floor. The visitors can stay in the first floor of the house specifically in the arrival area. This has a large paved outdoor space which is bordered on the north/west by a suspended volume. You may also see the staircase linking the two house floors in the entrance hall. From this hall, there are two volumes distributed namely the private spaces and the common spaces.
The bedrooms in this house are organized in a series of spaces which is open to the balcony over the patio. The common space includes the living areas such as living room, dining, kitchen, study room and a small gym. The small gym is connected to the indoor pool which is located on the ground floor. These spaces underlines the visual relationship of the design with the distant landscape while enjoying the ambiance in the patio below it.
On the ground floor, the house plan is distributed over the 2 volumes, one is for the pool and the locker room, and the other is intended for the social and services area. However, this patio functions as the exterior’s extension of the room’s space. The designer chooses the anthracite zinc for the materials used in covering the façade panels. Now let’s take a short tour of the interior and exterior of this L23 House through the images below.
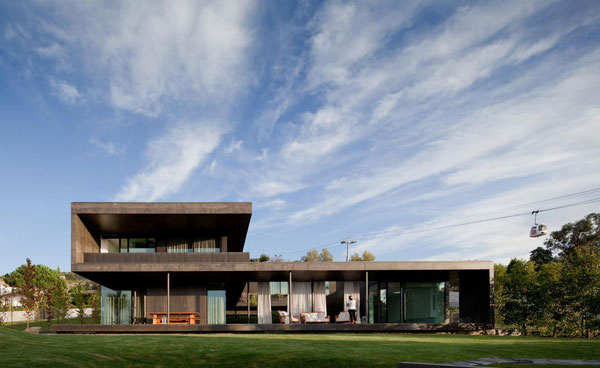
As you can see the geometrical structure of the house stands out in the middle of this beautiful landscape.
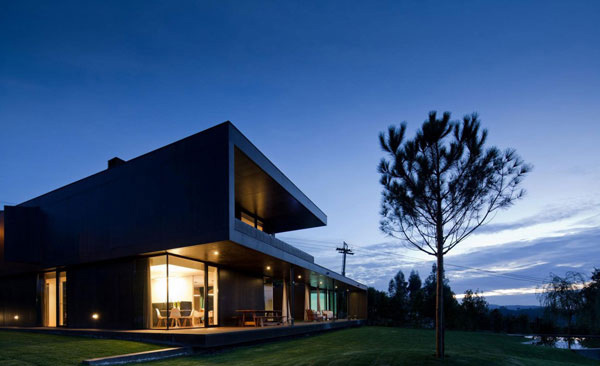
At night time, the lighting materials used by the designer are very effective to make the interior visible.
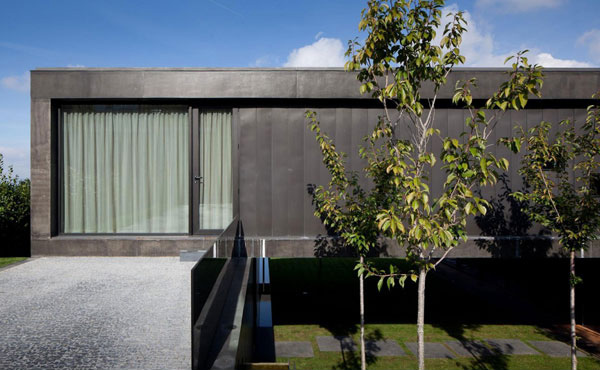
Take a look at the different lines and shapes that is perfectly displayed in this edifice.
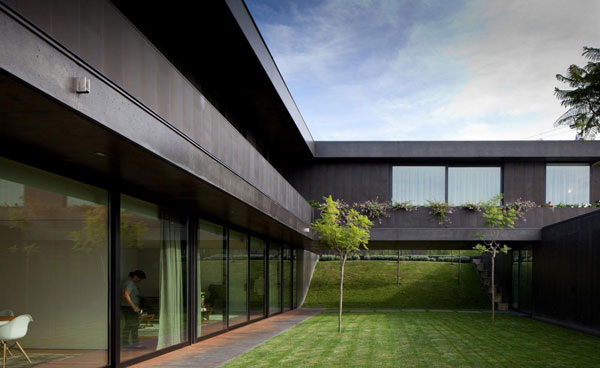
The landscape in the exterior is carefully trimmed to maintain its cleanliness.
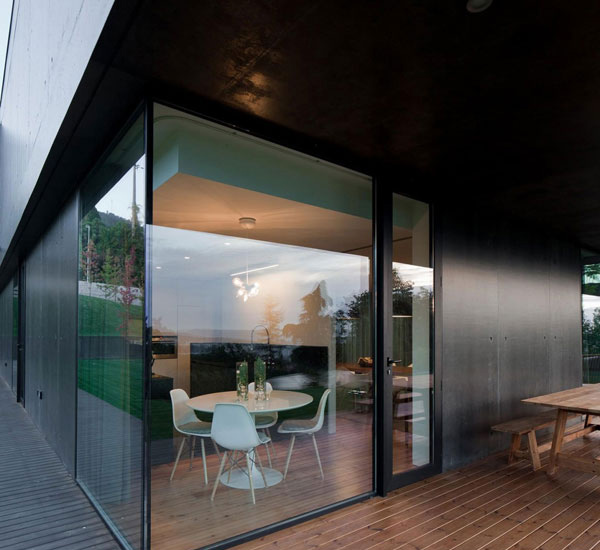
The homeowner chooses to set this small dining set for four near the glass door so they can take the full advantage of the panoramic view oustide.
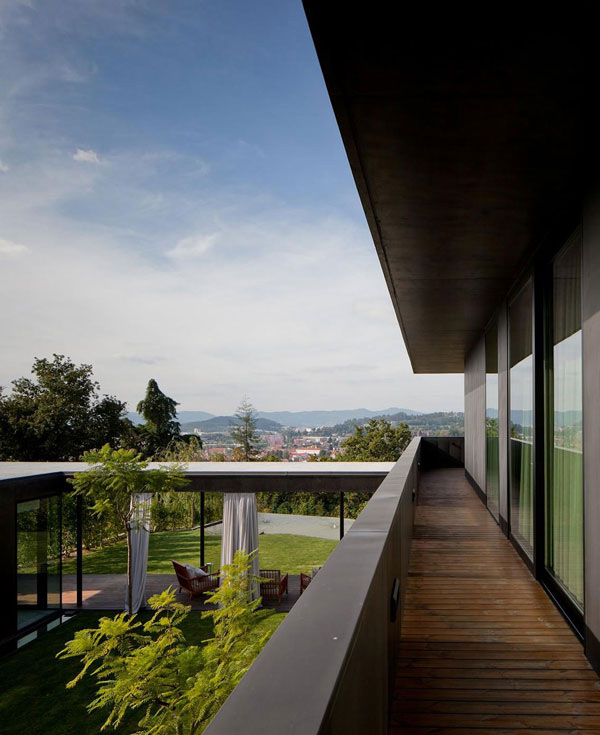
Standing in this terrace is a great way to overlook the natural beauty of the surroundings.
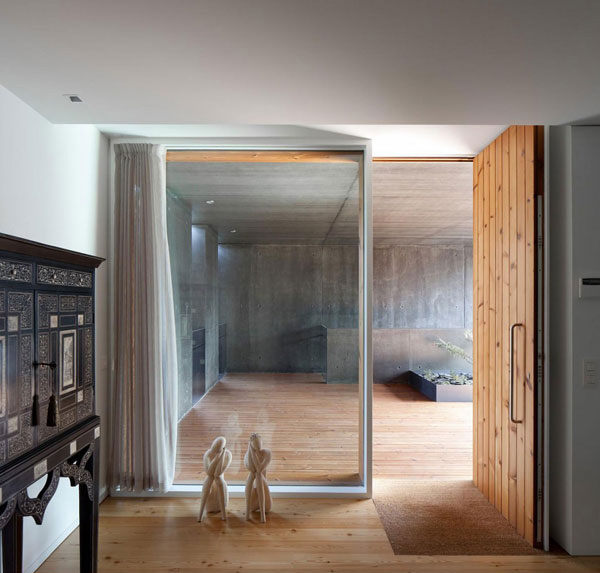
COncrete, wood and glass looked good when combined in this area. The door also used wooden planks making it appear unique.
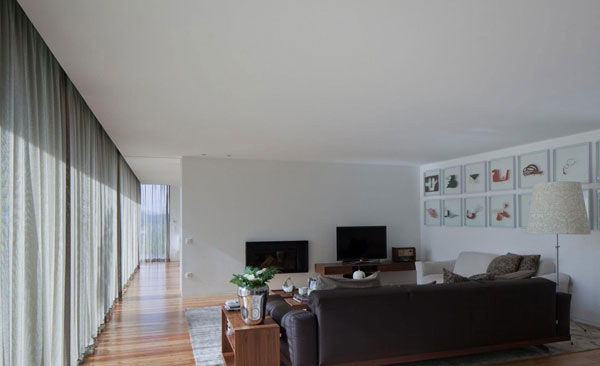
The white palette used in the walls and ceiling of this living space shows a simple contemporary interior design.
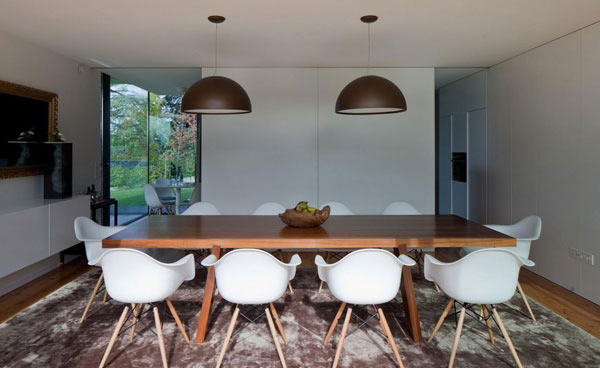
The modern chairs perfectly match with the wooden table and round pendant lights above it.
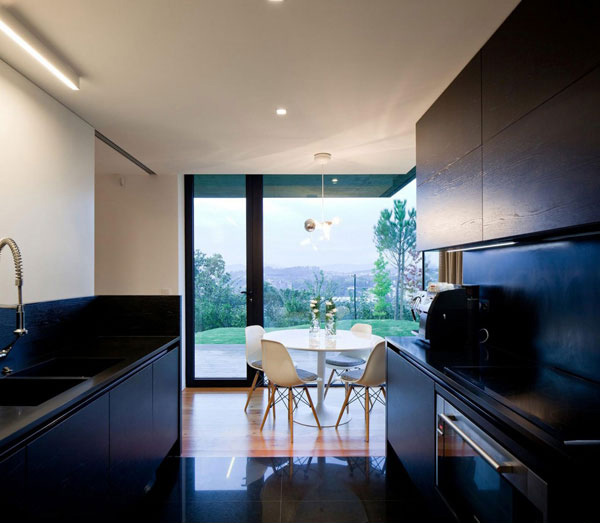
A kitchen in dark blue also looks beatiful with modular kitchen system and blue ceramic tile flooring.
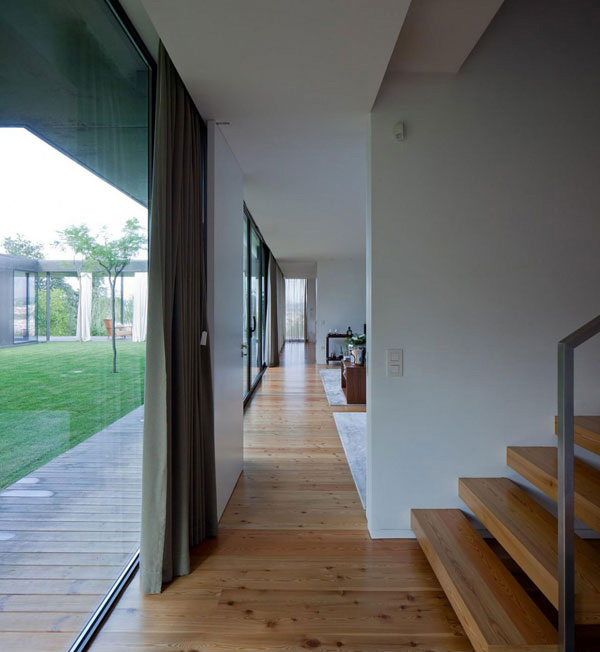
Glass and wooden materials are used in the exterior to complement with the elements in the exterior.
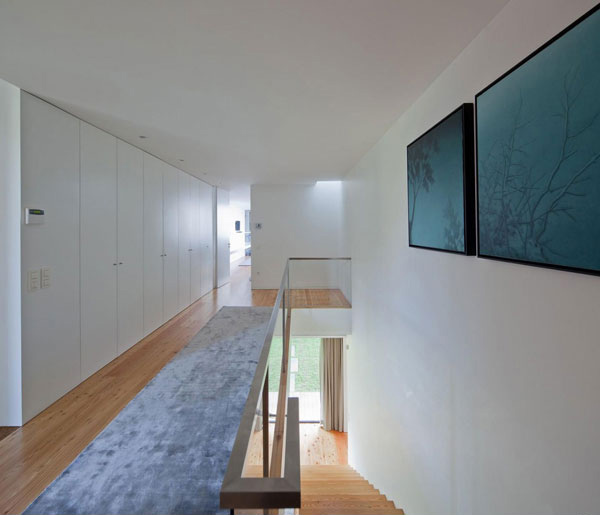
Even in the second level of the house, the designer just used plain white palette for the walls and ceilings so that the texture of the wooden floors will stand out.
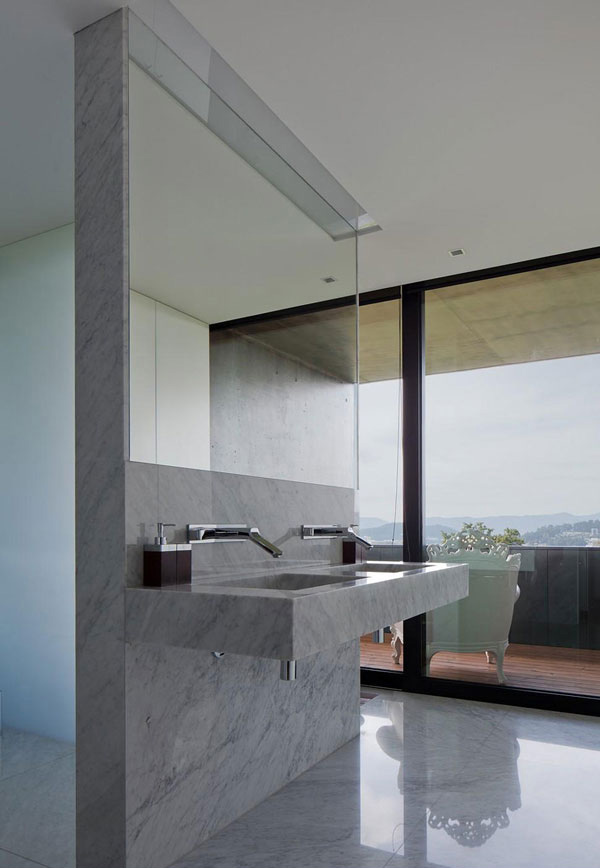
This bathroom is definitely neat and clean using marble for its finish.
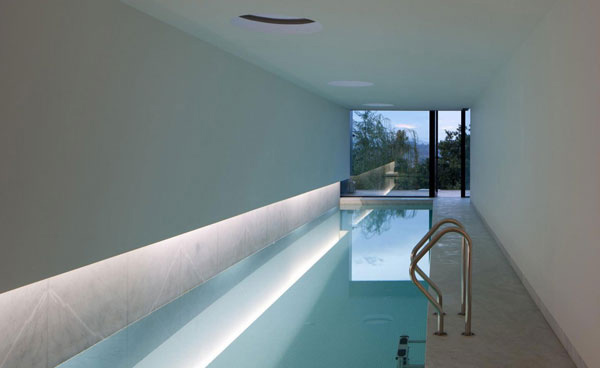
An indoor swimming pool is installed in this space so that the client can still enjoy swimming even if it’s cold outside.
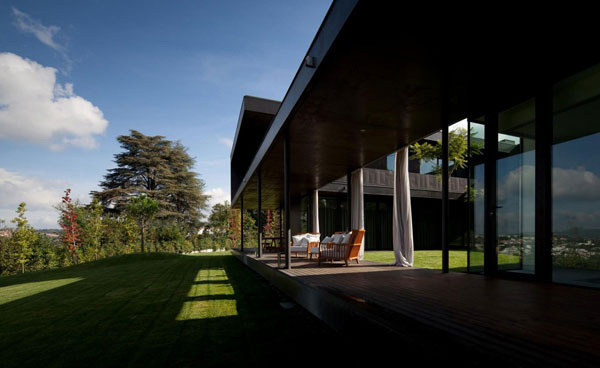
You can see the simple landscaping done in the outdoor area with a simple patio and seating area.
Basalt cube is used on the external decks for car access; wood pallets are used for the pedestrian track or living spaces as an extension of the interior floors. Black aluminium is used for the external casings. The designer said that the roof has a significant importance for the total appearance so they used porous concrete in order to create a draining surface. The Pitagoras Arquitectos concludes that the wooden cover of this house did a lot of advantage in realizing the structure’s volume.










