An Enormous Remodeled House in Los Altos
Every house is special. It may look simple but it might be very sentimental to a person. A house is not about what is in it, it is about how you see and appreciate it. Sometimes a house needs a total remodel to make it grand and simple at the same time.
Here is a house in Los Altos, California that was totally remodeled and was given a chance to be an extremely fascinating home. It has an eco-friendly landscape because of the grass and light-coloured materials that were placed plainly. The walls are pleasant to our eyes because the colours that were used are light enough to give beauty to the place. And now, let’s explore the inside of the Total Remodeled House in Los Altos below and be ready not to drop your jaws!
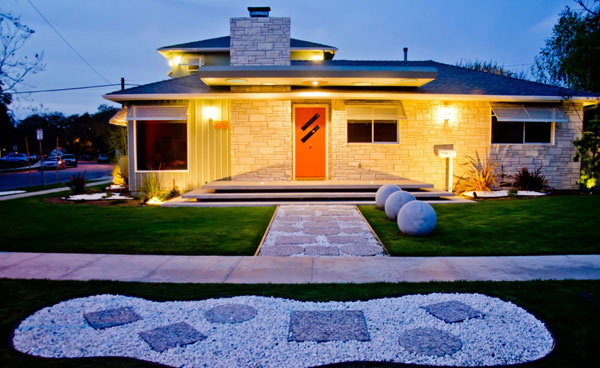
The lightings, placed outside the house, make it more attractive. Can you resist going inside and to explore this kind of house?
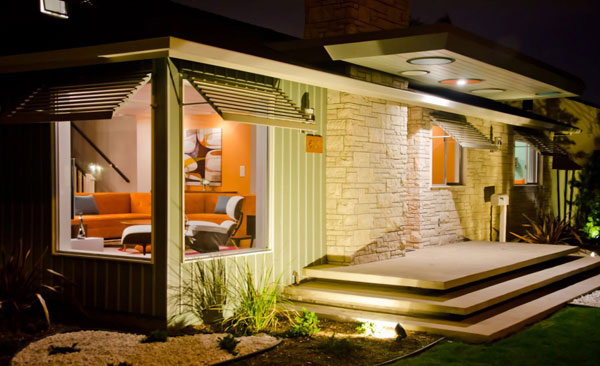
The inside has a lovely look that would make the passers-by took a glance at your house!
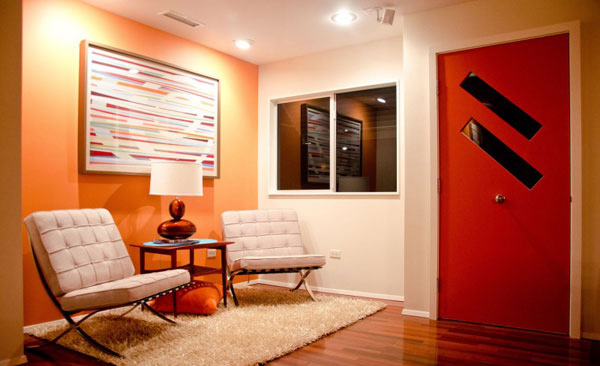
Tired from a walk outside? This will be the place that would welcome you and would relieve all your body pain.
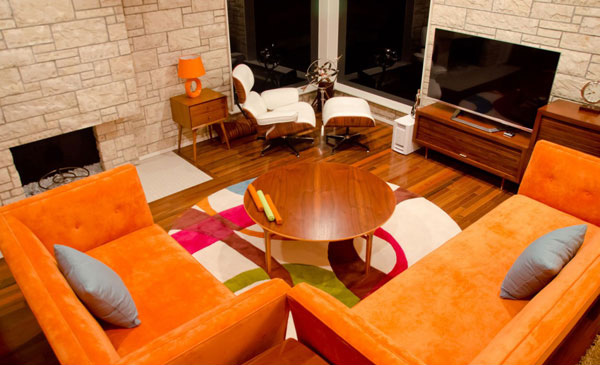
The homeowner’s family would surely enjoy having convo in the living room.
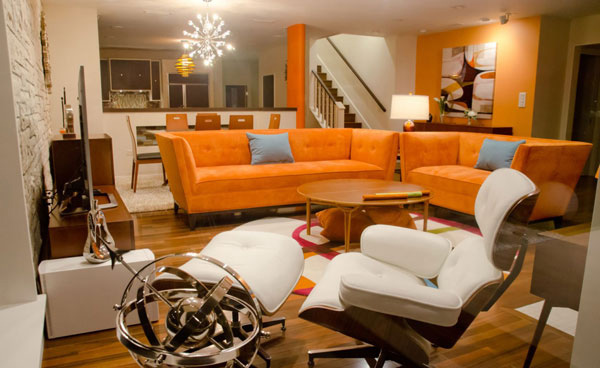
The furniture used for the interior of the house suits the colours of the wall which makes the place comfy for everyone.
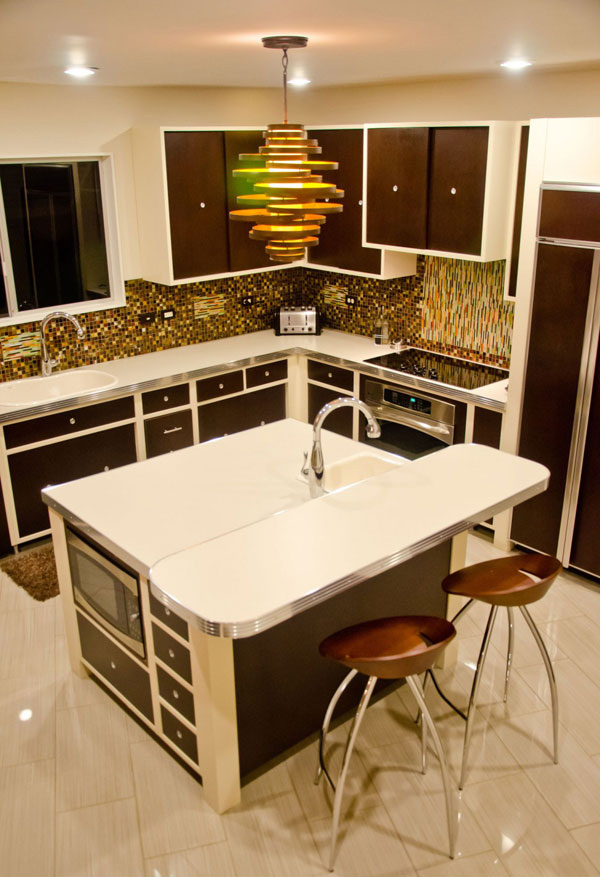
Aside from having a modish kitchen cupboard, this pendant is the main attraction of the kitchen.
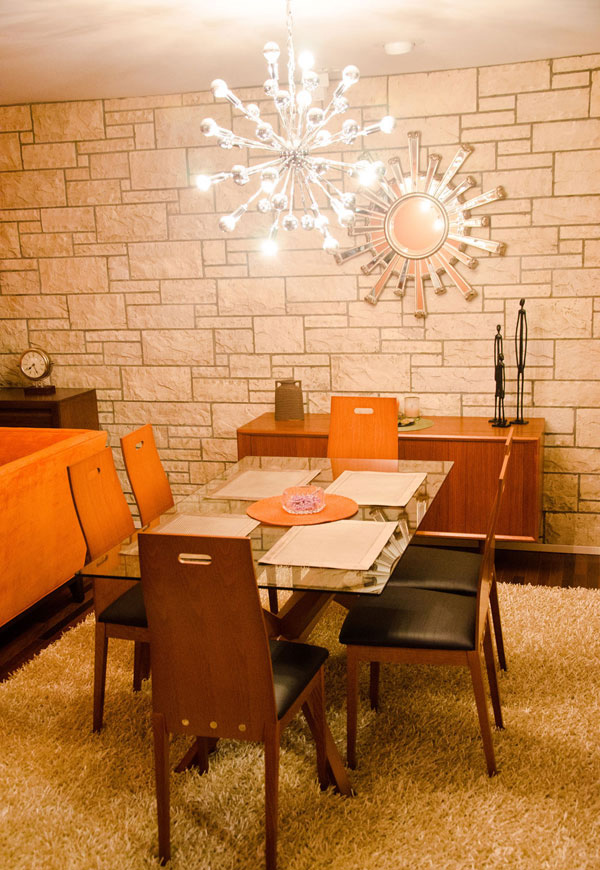
Look up at the chandelier! Isn’t it awesome? The metal wall decor also matched with the design of the chandelier.
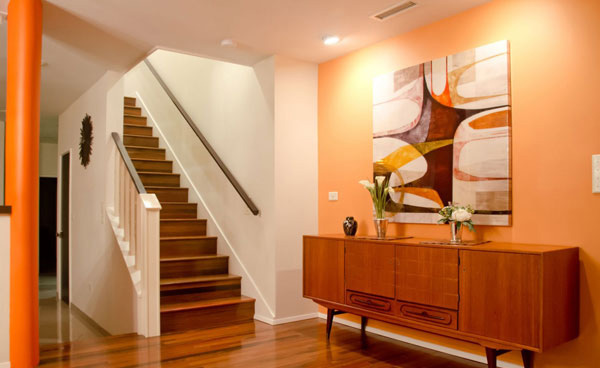
The abstract painting hanged on the wall makes a nice ambiance. The cabinet and the orange-coloured wall give life to this area.
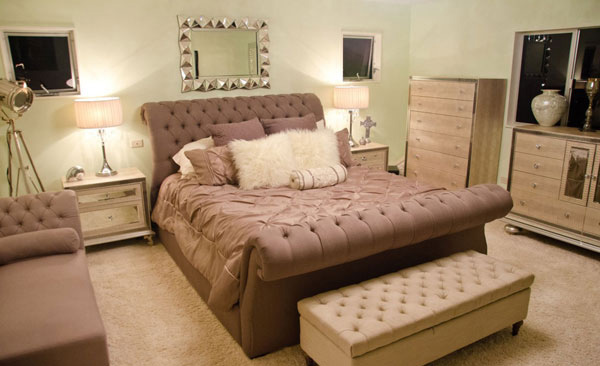
And here’s the master bedroom which has a mattress big enough to accommodate a loving couple.
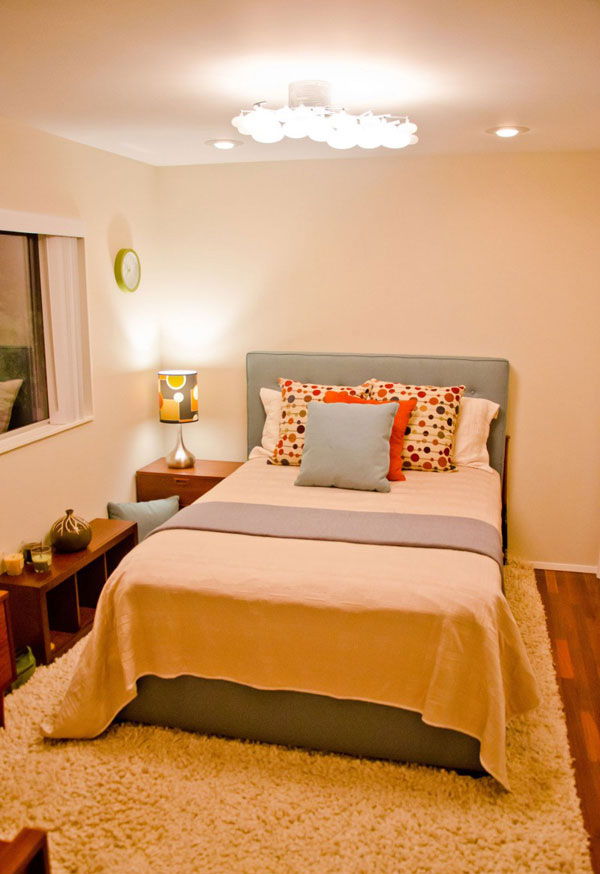
Feel and be like a princess sleeping in this bedroom with a chic bedside lamp!
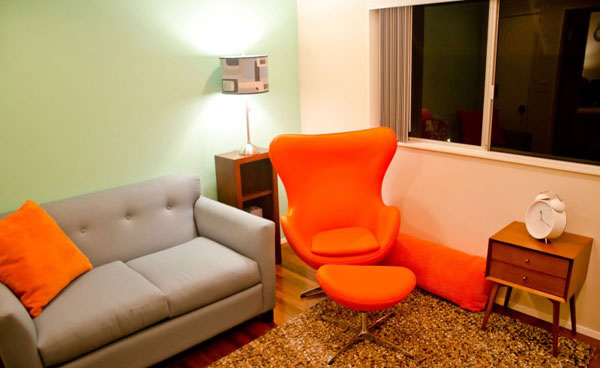
This room is connected to the bedroom that is seen above this photo. This is where we can think solemnly before we go to bed.
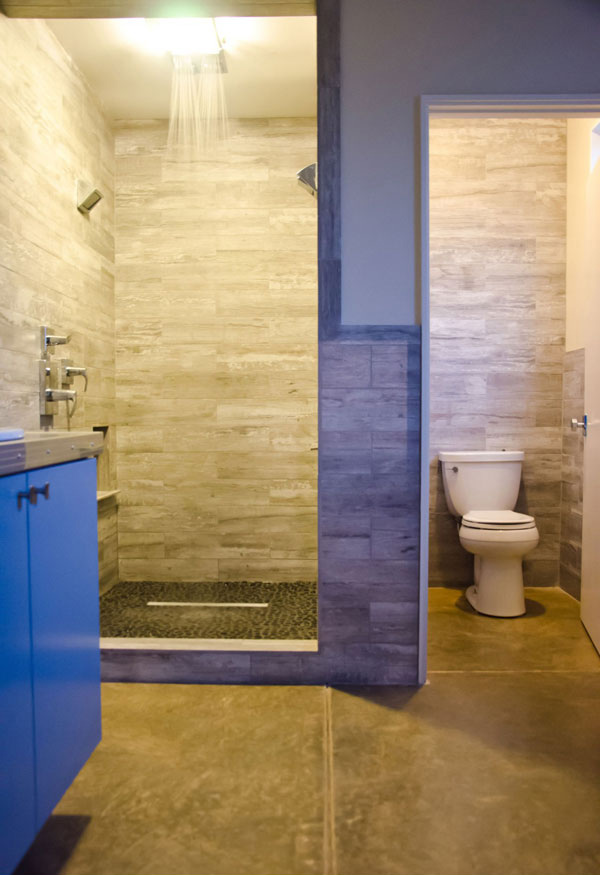
The marble wall with a blue cabinet is perfect for a peaceful bathroom.
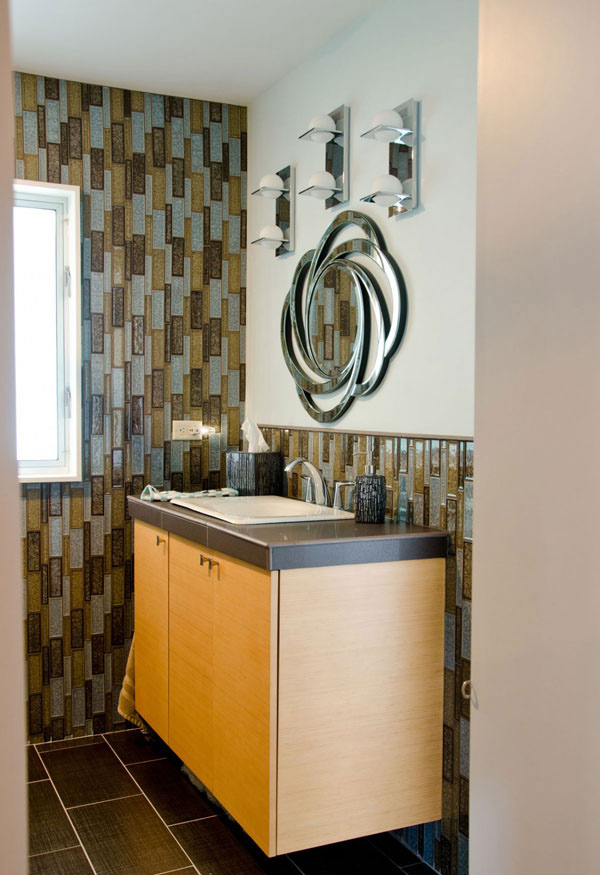
Architects put some fizz into the wall tiling that motivates you to be at your best while fixing yourself in front of this amazing mirror.
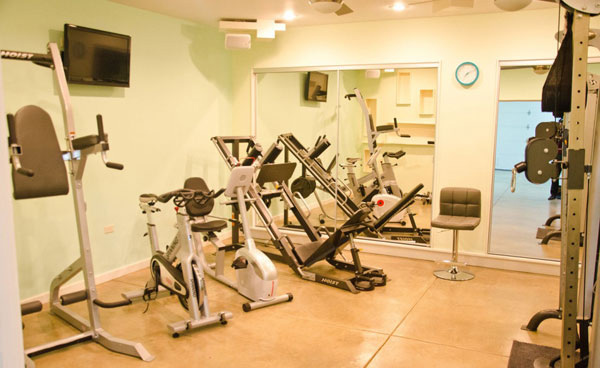
Physical fitness is very important especially nowadays. In order to achieve a physically fit body, here’s a gym inside the house.
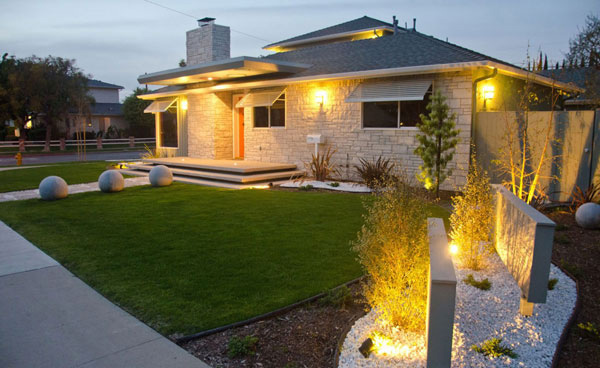
A house is the place where we create happy memories with our loved ones and it is very overwhelming to build memories in a home like this.
An ample but a very simple house that caught the attention and eyes of many people. The lower level of the house has a living room, dining area and a kitchen which are respectively interconnected to each other. Aside from that, it has a large garage, a physical fitness gym, a laundry area, a workshop room, a reading and study room and four large bedrooms. There is only one room that is located at the second level of the house and that is the master bedroom. Remodeling big and spacious houses plus the design and choosing the furniture that is needed usually take more than a year but this house was completely finished within five months!
This house was already remodeled by the owner after a year it was built. He added a second story for his master bedroom. This mid-century modern house was remodeled by the weaverdesigngroup.com – Weaver Design Group. What can you say about their architectural design? Isn’t it impressive? Just let us know your insights about this house and we’ll be glad to tackle it with you.











0
Leroi Brewis
I realy enjoyed this …. not the very high end homes thats almost to good to be true Well done