Main Stay: A Contemporary House Designed for Inside and Outside Living
A home with a unique and intriguing facade of gray masonry wall.
Most of us would like to live in a home that allows both indoor and outdoor living. This way, we are able to spend time with family and entertain guests in both areas of the house. Although not all homes are blessed with outdoor spaces, some are still able to integrate one. But there are also homeowners who are lucky enough to have both outdoor and indoor areas and would even have their own pools. It would really be nice to have a home with these areas just like what we are going to feature today.
A home in Austin, Texas called Main Stay is designed to entertain and to give the owners a relaxing place to live in. It is designed to enjoy living life both inside and out. Matt Fajkus Architecture worked on the design of the house which has a facade that is unique from other regular homes. It has a front masonry wall that replaces the typical residential fence but it looks really beautiful. The interior is neat as well and it looks organized too with all the furniture and decors in it. I also like how they added decors and accessories in the area. Let us take a look at the house below.
Location: Austin, Texas
Designer: Matt Fajkus Architecture
Style: Contemporary
Number of Levels: One and a half storey
Unique feature: A beautiful modern contemporary home with a masonry wall on the facade, which makes it very unique.
Similar House: Fallsview Residence: A Dark Brick Home in the Forest of Canada
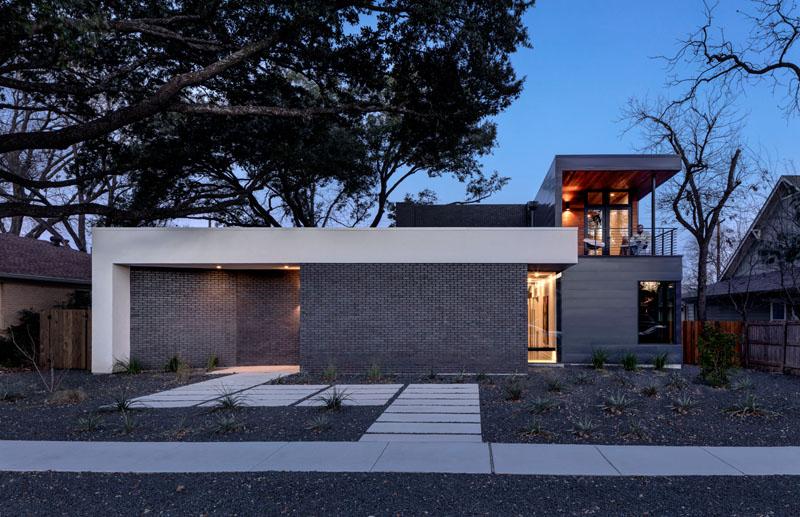
This is the facade of the home. Well, to be honest, it looks like a side elevation to me but it is actually beautiful especially with its gray colors that seem to blend with the ground. It is also nice that the house has white colors in it as well to balance the look.
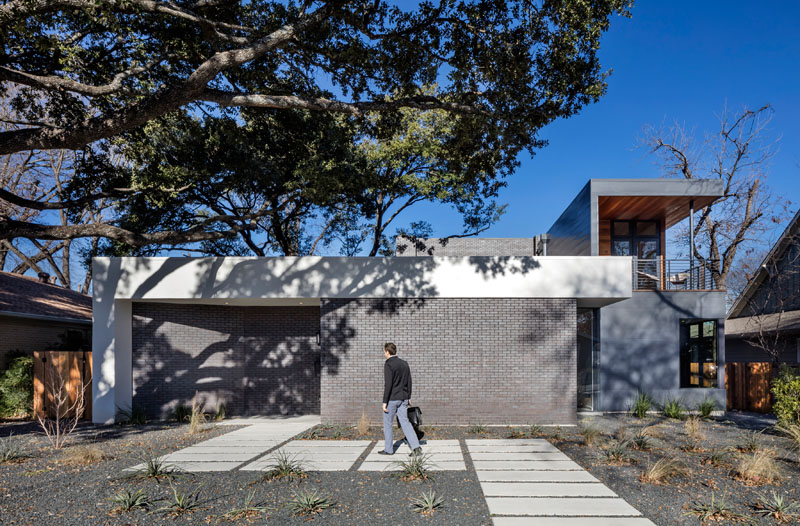
Another look at the house which sits under a big tree providing it with the shade it needs. The tree actually makes the house more beautiful.
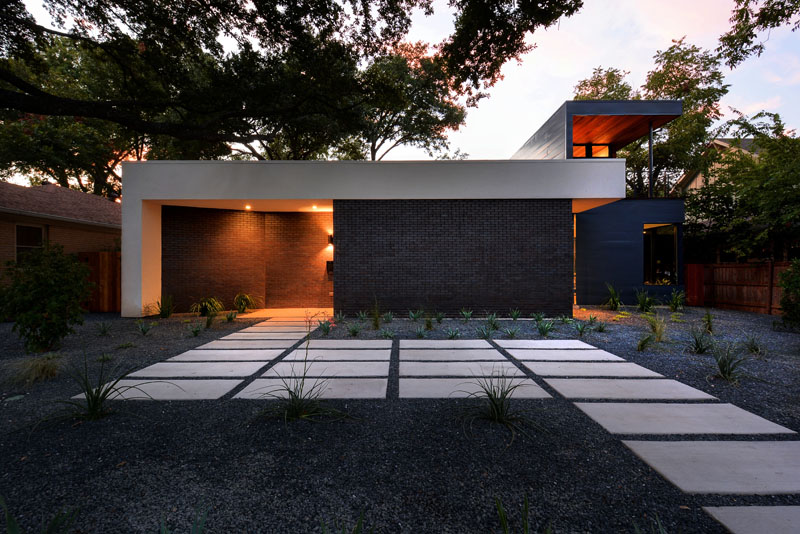
The brick wall isn’t there for mere aesthetics but it also frames an indirect access to the front door, functioning as a privacy barrier while revealing slices of the interior to the public street.
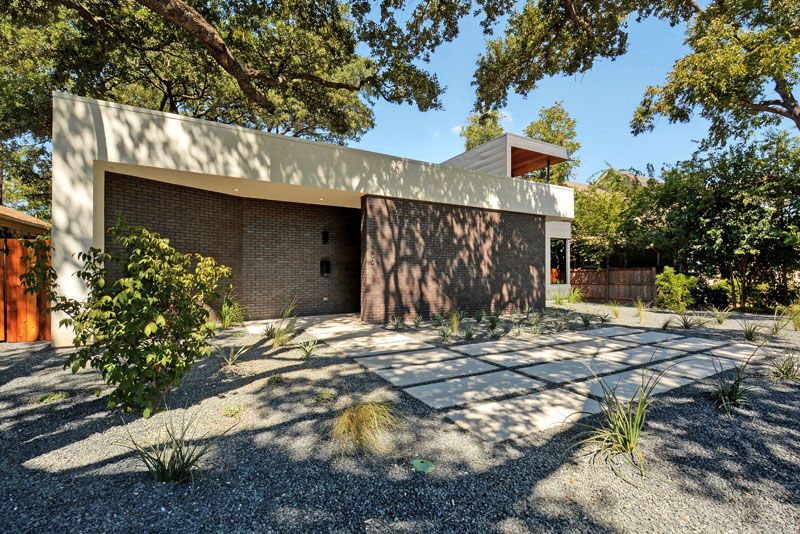
The landscaping of the house looks very nice too. It is designed by Open Envelope Studio, with the front yard filled with plants which can grow in the Texas heat.
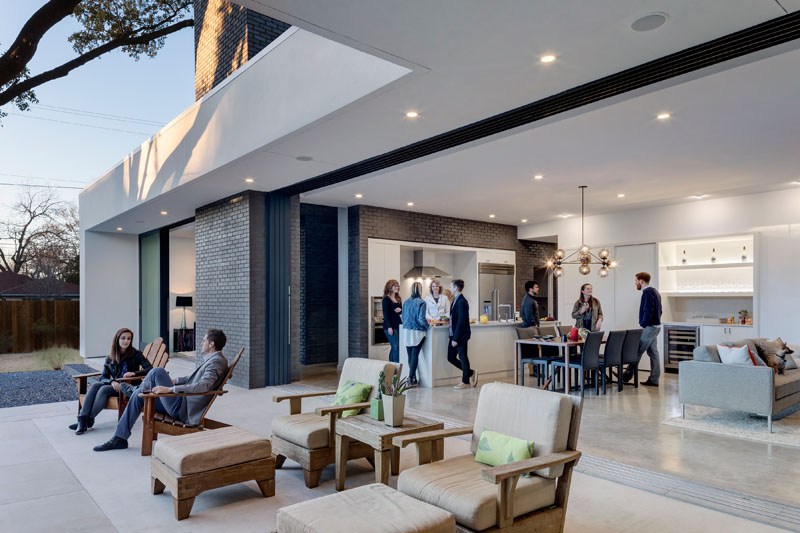
Seen here is the interior of the house as well as the outdoor area that is seamlessly connected to it when the sliding doors are closed. Because of this layout and set up, the owners could use both spaces and could connect to each other whether they are inside or outside.
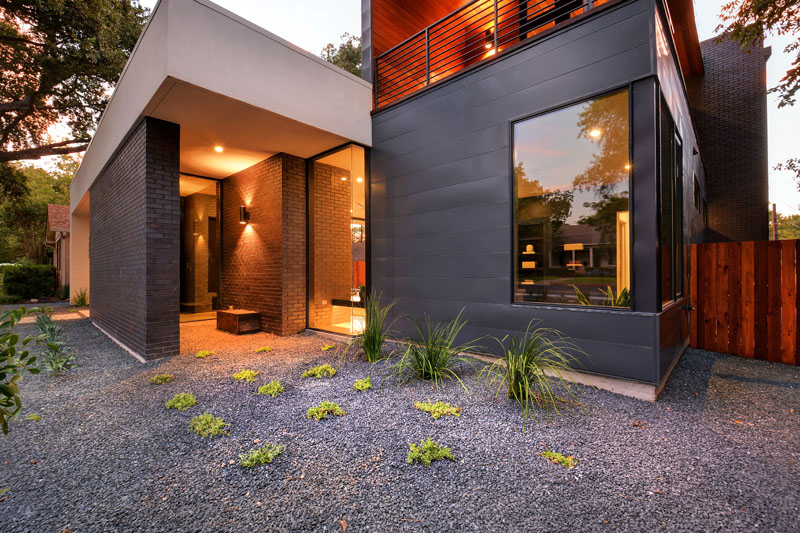
This part of the home’s exterior uses a different material with a large window that allows anyone to see the interior and other parts of the house.
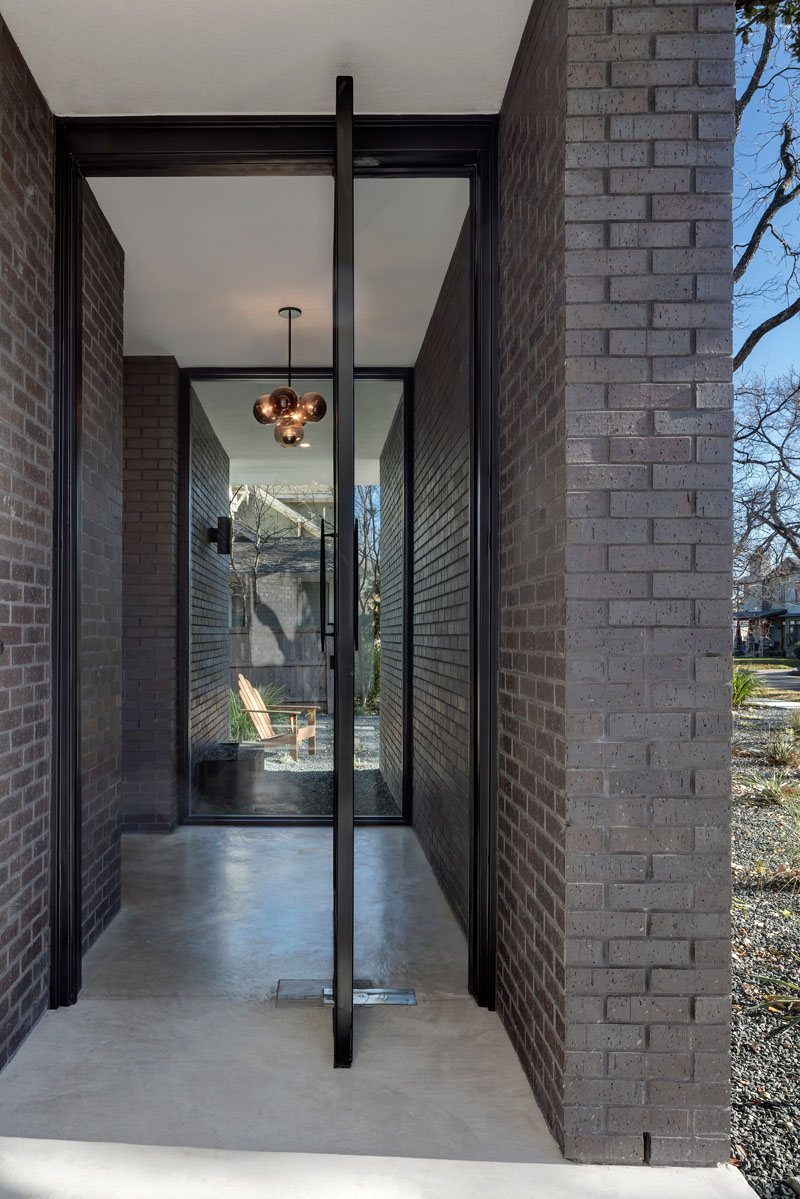
A pivoting door welcomes guests to the home adding an interesting aspect to the house. Aside from that, I like the gray walls that can still be seen in this area.
Read Also: West 11: A Beautiful Home with White Brick Facade in Canada
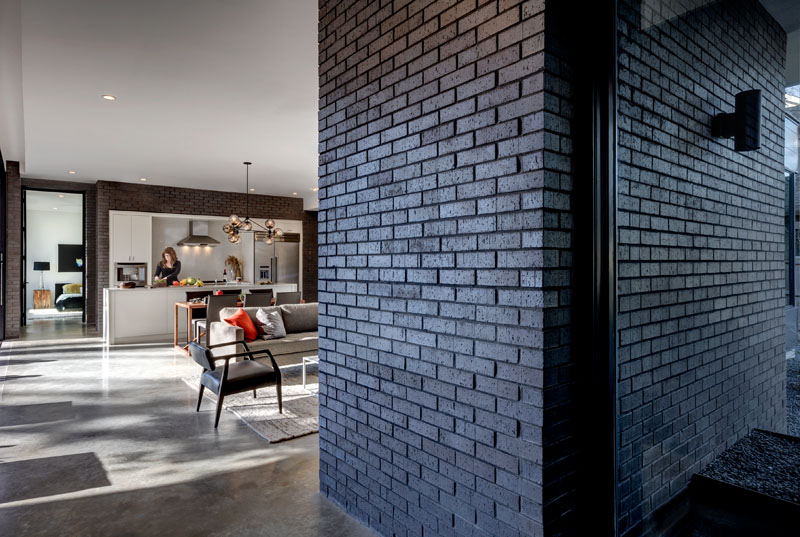
Inside the house, there is an open floor plan wherein the kitchen, living and dining areas are in one open space. You can also see here the bedroom.
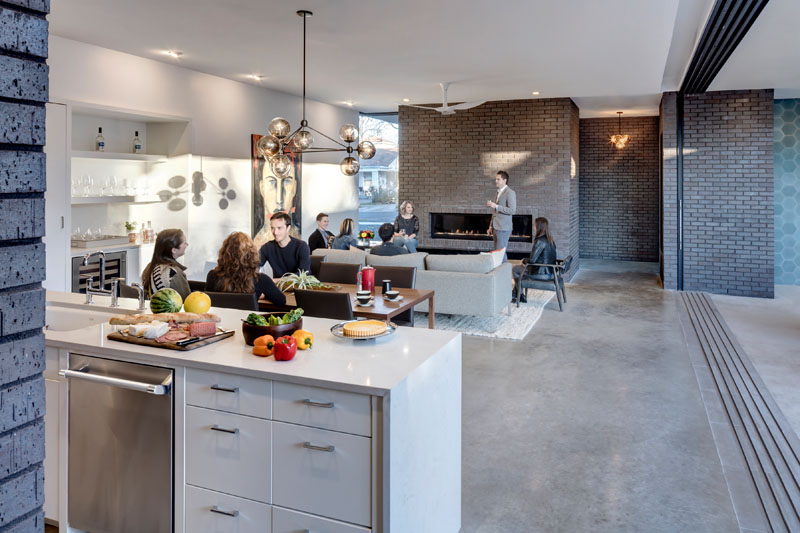
The interiors of the house is designed by Joel Mozersky Design which include a living room focused on the fireplace, a bar area, and a kitchen. Apparently, it is spacious enough for the guests to enjoy from the living area to the dining space.
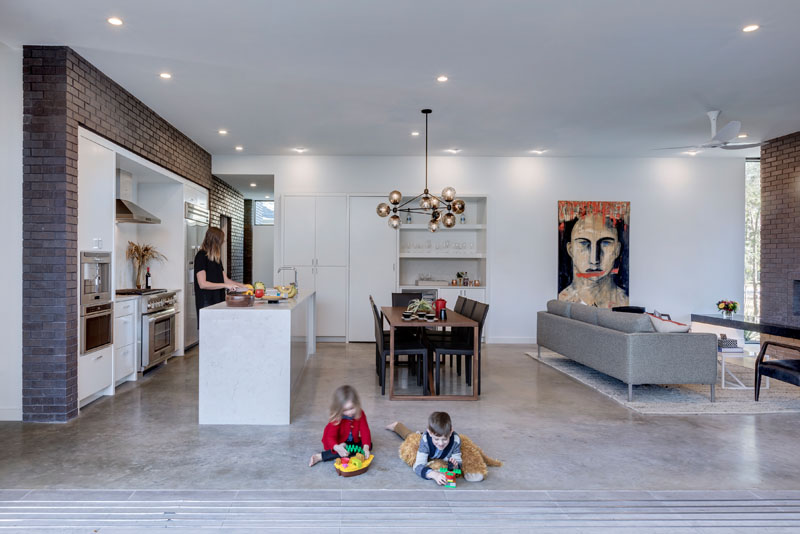
The dining table seen here is made of wood with black dining chairs. It has a centrally hung artistic pendant light that provides a separation between the kitchen and living area. Notice also that the gray brick walls are still used in this part of the house.
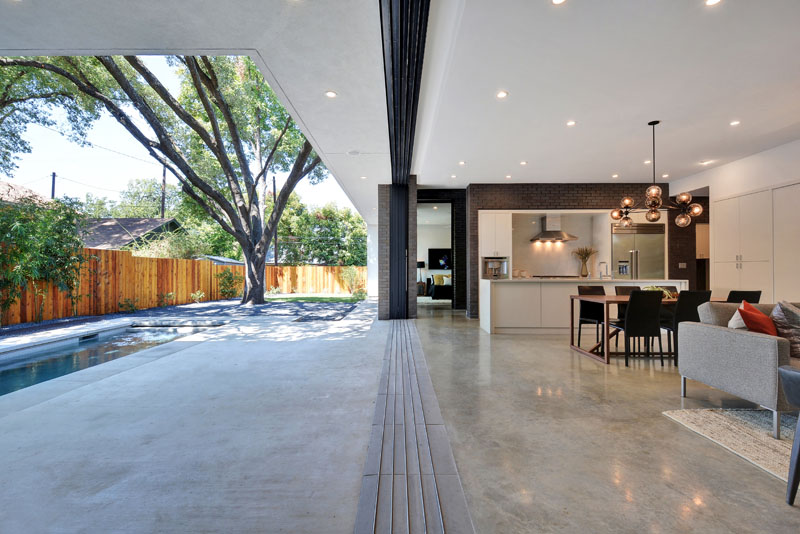
Sliding glass doors open up to almost double the size of the living area, allowing guests and the family to enjoy both the indoor and the outdoor spaces. Another good thing is that one can directly access the swimming pool.
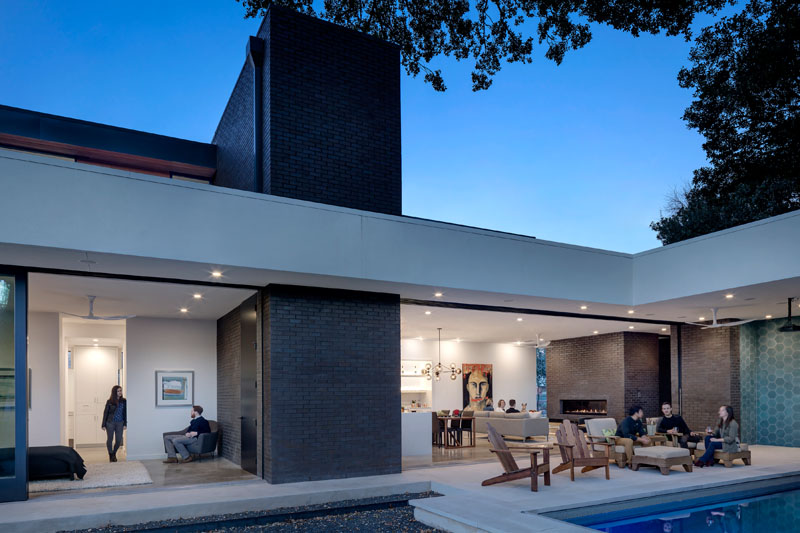
From the bedroom, its sliding doors can also be opened to have access to the backyard. Isn’t that fun?
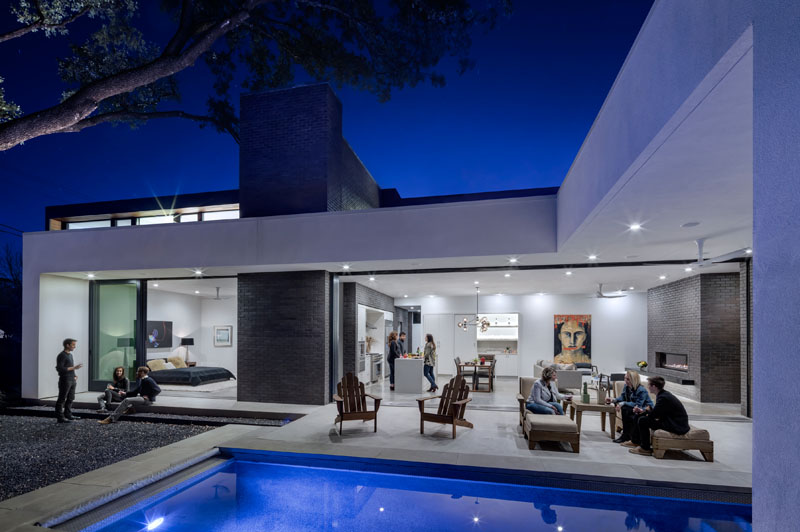
Seen here is an outdoor patio that sits between the pool and the interior of the home. I like the aura of the space since it is easy to access the pool and both the indoor and outdoor spaces.
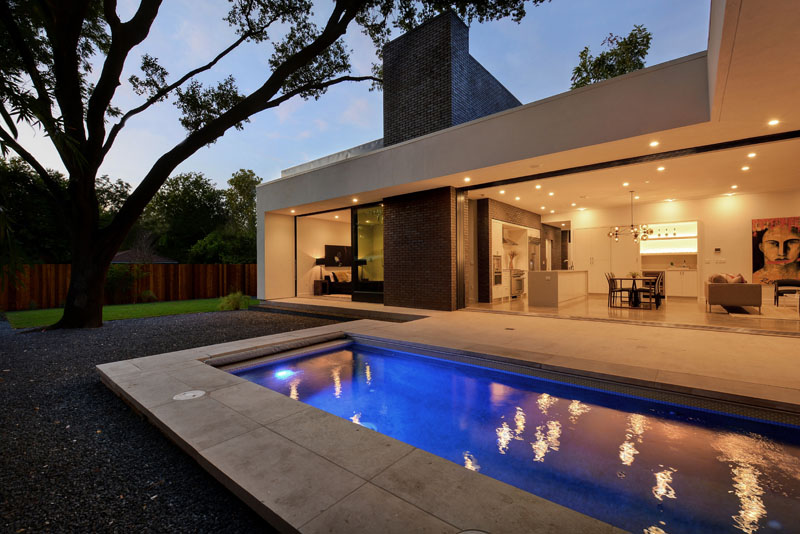
Further landscaping was also completed in the backyard of the home featuring a large original tree providing shade. In the area sits a rectangular swimming pool with blue waters because it used blue floor tiles.
I would definitely want to live in a home like this! Even if it is located in the city or in between homes, it still has its own outdoor enjoy for the owners to enjoy. Indeed, it sure is a Main Stay and if this is my house, I would love to stay here every day to do my work and spend time with the family. There are so many relaxing spots not just in the outdoor space but even inside the house. I’d say, Matt Fajkus Architecture did an amazing job for the redesign of this house. Even the interior is well planned and the different parts of it are well distributed. How about you, what can you say about this house?










