The Modern Look of Casa Vale do Lobo in Southern Portugal
This house is situated in Vale do Lobo, which is a luxury of golf and beach resort in the Algarve Region of Sothern Portugal. This residence has a high end of 6,450 square feet area. Well, the plot is an end plot surrounded by golf, greenery and a small lake. The designers said that because of the location, they have purposely opted not create a clean boundary between plot and the surroundings. Instead they came to use the actual building to make a distinction between the public and private spaces. This villa has been built in a U-shape around a central courtyard space. It has a great help in creating a sense of scale and containment within the open surroundings. Meanwhile, in this courtyard the designer created a suspended pool that serves as the highlight of this villa. Also it has a sculptural element while maintaining its functions as the main pool.
This swimming pool permits the flow of the courtyard beyond the pool that in this manner not containing the space. Moreover, this upper main pool fall down into a lower reflecting pool that can also be used as a children’s splash pool. And the sound of the running water here creates a very calm and relaxing environment. While the lower reflecting pool visually cascades down into the indoor pool which is located in the home spa area. And you may notice that there is a continuation of the use of the black mosaic into the home spa that helps strengthen this concept. However, the outer perimeter of the main building volume has been separated with the continuous repetitive walls. It is almost like a fortress that is establishing a clean barrier between the indoor and outdoor interconnection.
The designer have continued the same floor level through to the exterior with sliding doors that slide back completely with no definite threshold between the interior and exterior that extends the living spaces to the exterior. Painted with white volume, the main living spaces of the villa have been developed in an L-shape plaster. It has one wing intended for the five bedrooms and the other wing is purposely designed for the main living spaces. The single storey living spaces sits at an intermediate level between the two storey bedroom wings. This is intently designed to provide an easy access to the main living spaces from all the bedrooms. Please scroll down and enjoy the images of this Casa Vale do Lobo below.
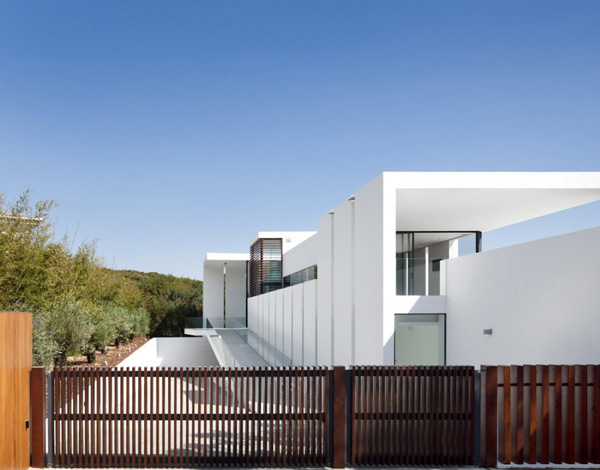
Take a look at the color of the wooden gate in the entrance area that complements with the white palette of the façade.
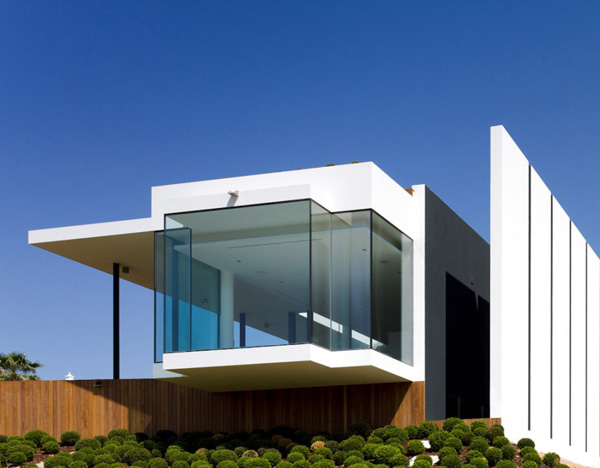
The incredible shapes and volume of this house is amazingly stands out in the middle of the green plants.
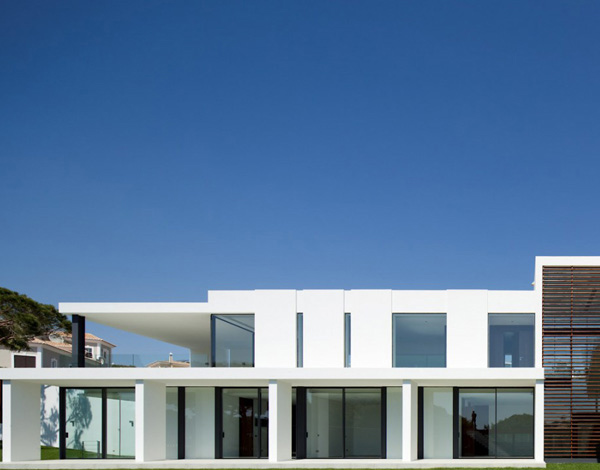
From this area, you may straightly perceive the division of the different parts of the interior through its glazed walls.
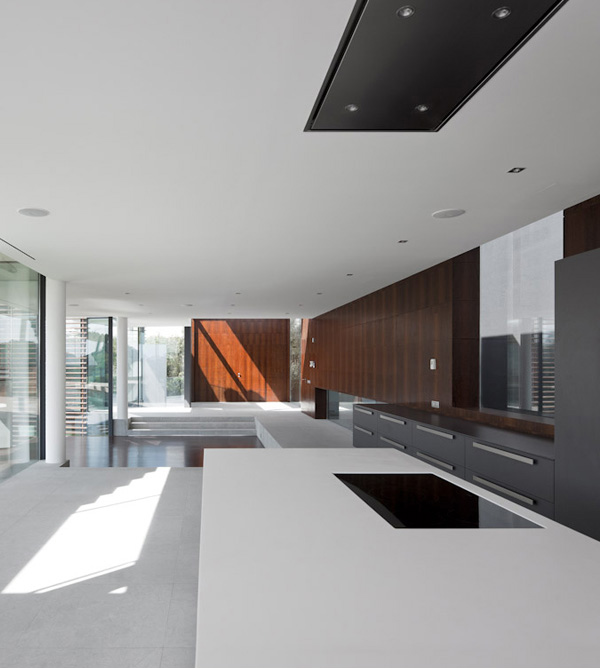
Another glimpse of the wooden materials utilized in this area with the white paint all over the interior.
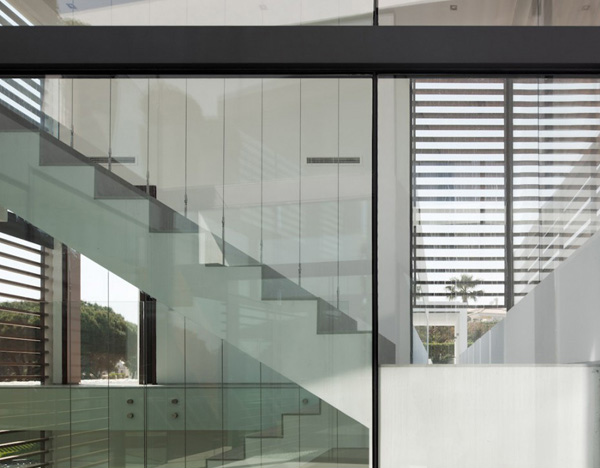
The stairs are visibly observed in this space that seems to invite the clients to come up and see more of the interior upstairs.
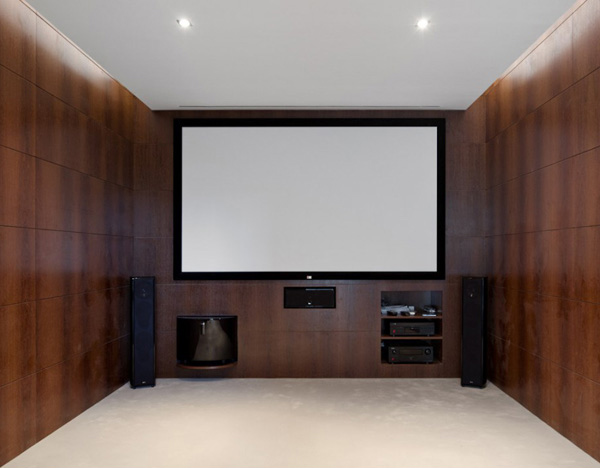
Here is the well-designed entertainment that has a fine touch of wooden walls and white ceilings.
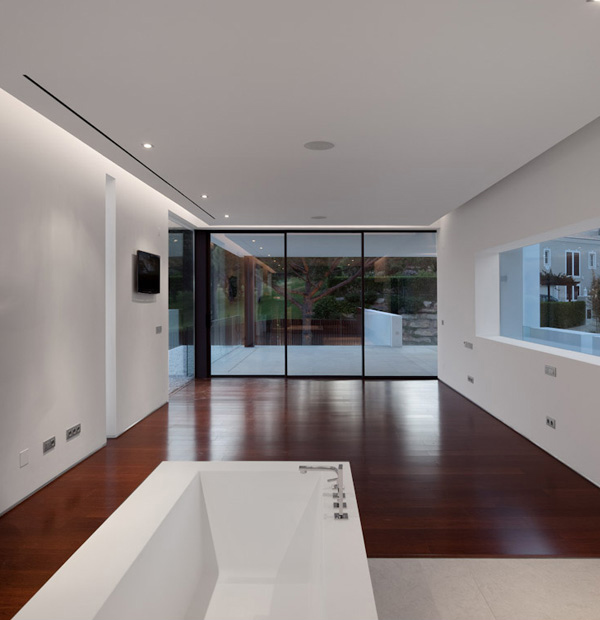
The high rated fixtures used by the designer made this bathroom look more neat and clean.
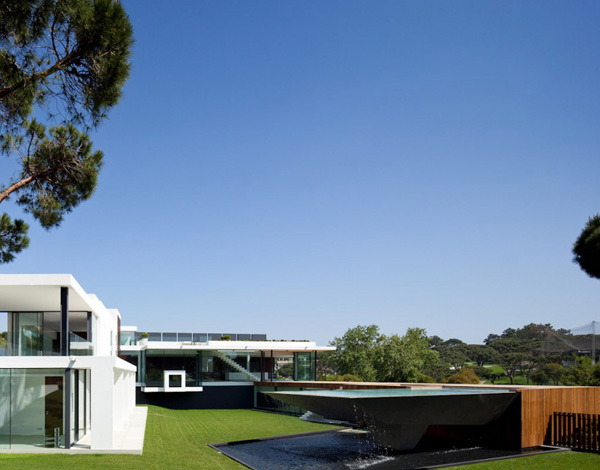
The extraordinary pool is brilliantly placed here by the designers as it displayed the unique shapes and volumes.
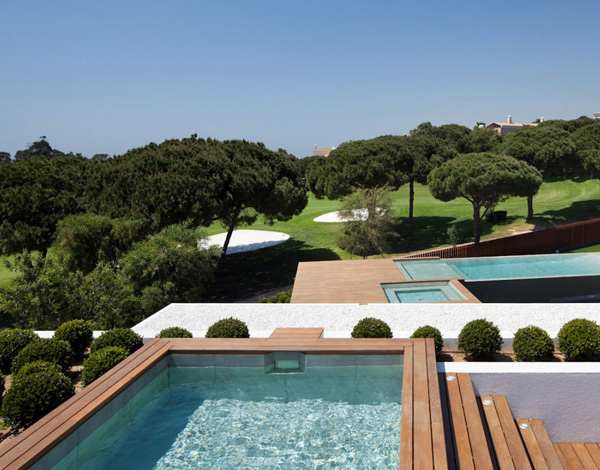
Standing in the swimming pool is a great opportunity for the client to enjoy more of the great views of the natural beauty in the surroundings.
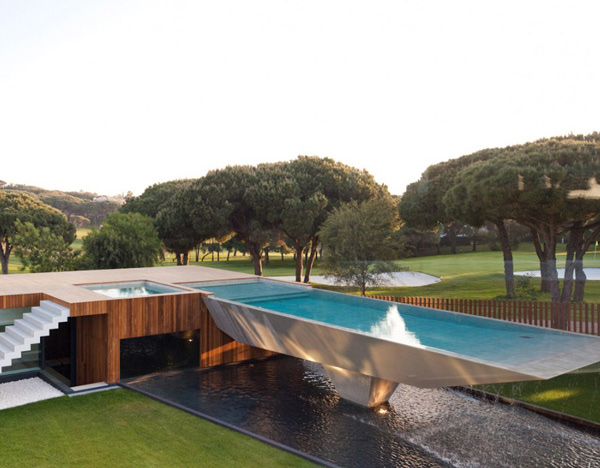
Here is the best spot of the exterior as you can see the water in the pool is like a dancing fountain.
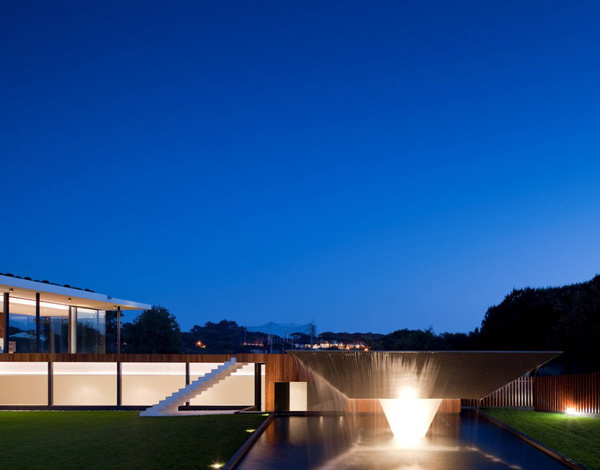
At night time, the elegance of this house still shines because of the imitable lights used by the designer.
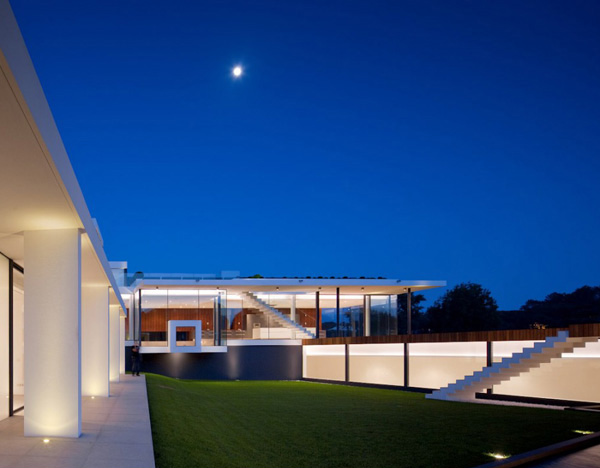
The remarkable look of the house is underlined here because of its vivid lights all over the interior and exterior part of the house.
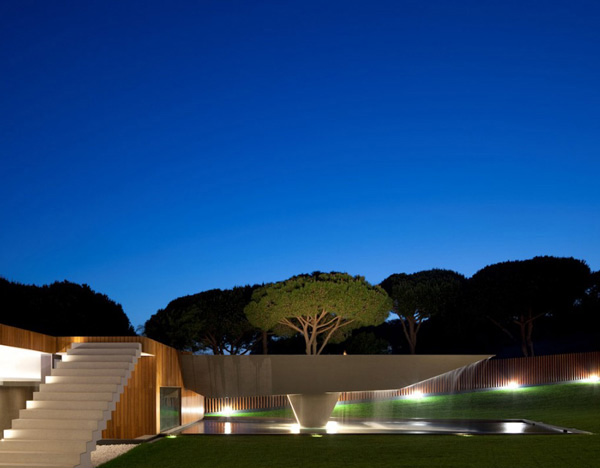
The luxurious appearance of this swimming pool as well as the trees explains how comfortable it is to live in this house.
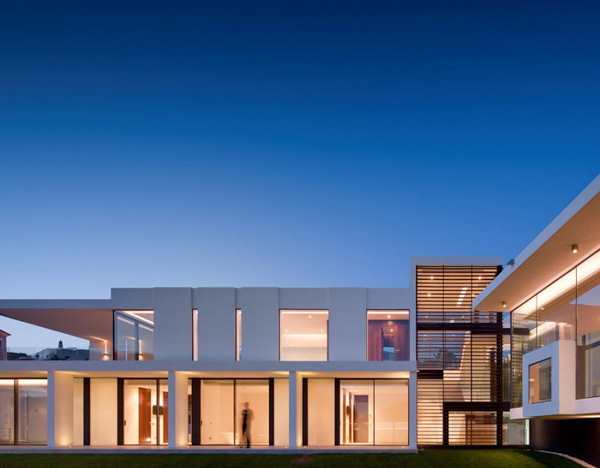
The vibrant lights in the interior of this house make it glitter in the middle of the night.
The main living volume placed out to the south in the form of a suspended glass cube. There is a fireplace in the sitting area and this is open to the beautiful view of the lake and the golf course as well. The roof here performs as a terrace with a mini pool, outdoor, living space and BBQ area for an evening entertainment of the client’s family. Whereas, the semi-buried basement space here includes the main indoor entertainment areas of the villa like for example the game room, home cinema and home spa, as well as the double garage and service areas. The home spa is located in front of the black mosaics at the end of the volume that creates the sense of an infinite space. Thus, the villa has a continuous play of solid versus transparency. It totally invents a very fascinating play of light versus shadow. In terms of materials, the designers have tried to emphasize this play of solid versus void.
Consequently, this Casa Valle do Lobo in Portugal is created successfully by Architect Vasco Vieira of Arqui+Arquitectura, as he composed a light-flooded modern architectural masterpiece. As it simply presented the idea that the swimming pools can be attractive and cool but the design they used is somehow an epic for the reason that they used concrete that will hold the water that rise from the ground. It acts as a waterfall to the shallow pond below it. Thus this modern home has a nice balance of wood and glass as it displays inventive, unique features adopted in the specific conditions and client brief resulting in a heartbreaking composition. Now what can you say?










