Sydney’s Functional Modern CastleCrag Residence
Situated in the Sydney Harbour-side suburb of Castlecrag, there is a cellular and inward looking mid-20th century brick bungalow that has undergone complete coversion to an open, light and filled modern family residence that adopted the ideals of Walter Burley Griffins designs legacy for Castlecrag which is the “Building for Nature.” So the architect has drawn the functional and aesthetic qualities of timber. It heightens the experience of one’s home. The natural warmth of timber has been utilized in all applications of the home from the structure down to the cladding, the internal finishes and external amenities.
Well, as you can see this house is not just beautiful but also sustainable. You will notice that there are lots of frameless glass and thin-slatted wood on the fascia of the home. It is extended to the deck to meld the indoors and outdoors together. While the inside is unexpectedly clean and stark, with built-ins and pops of color all over the area. It creates a perfect balance of a cheerful place though maintaining the masculinity and cleanliness of the house. The kitchen is the pivotal room in the home with Western Red Cedar doors. This door seamlessly disappears behind the recycled brick work allowing the internal living space to extend to a double-volume outdoor living space.
In this double-volume outdoor living space is where you can see the spotted gum decking leads to the garden and the swimming pool. The external usage of timber for seating, decking, fencing and screening terminates in a garden pavilion and transforms the yard into an intimate, peaceful basin within a dense suburban context for the enjoyment of the client with his family. Now let’s take a look at the images of the different parts of the Castlecrag Residence for you to appreciate the house.
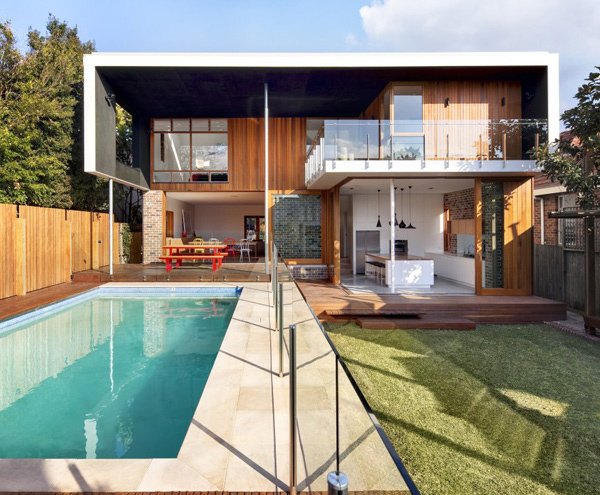
Here is the amazing exterior part of the house with the outdoor pool that adds more life to it.
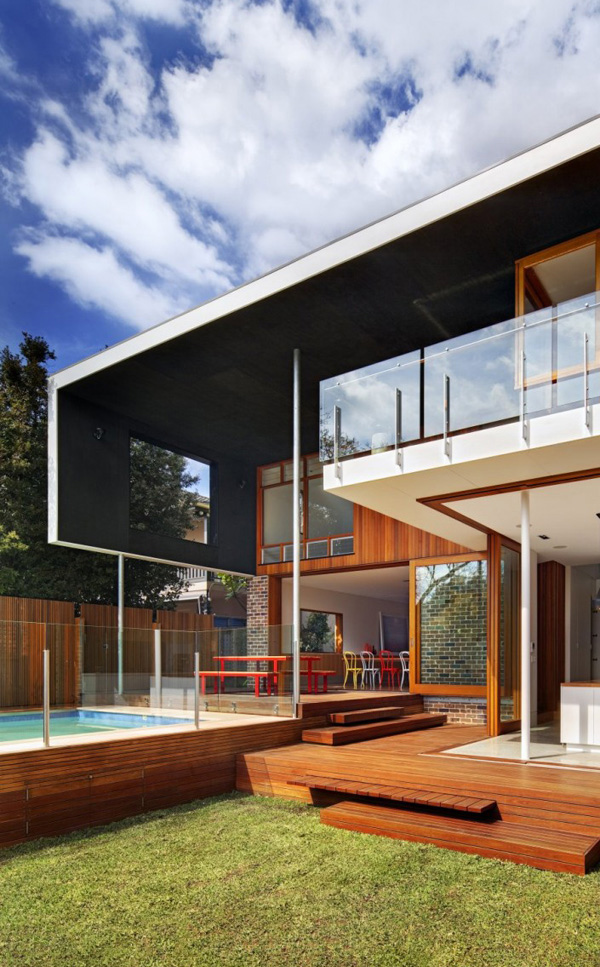
Let’s take another look at the different angle of this house where we can notice how it utilized the sustainable materials.
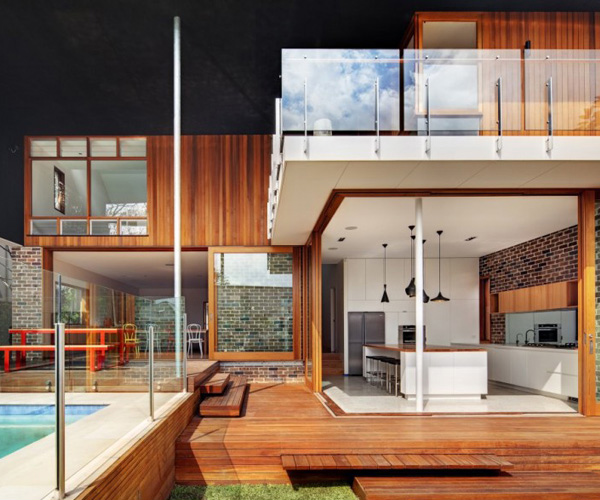
We can never deny the fact that the combination of wood and glass materials sum up to the elegance of this house.
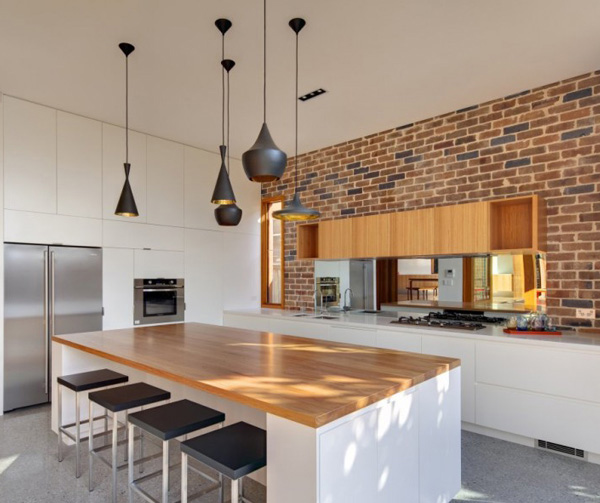
This section of this house may look simple but it obviously exhibits a more fashionable design of a kitchen.
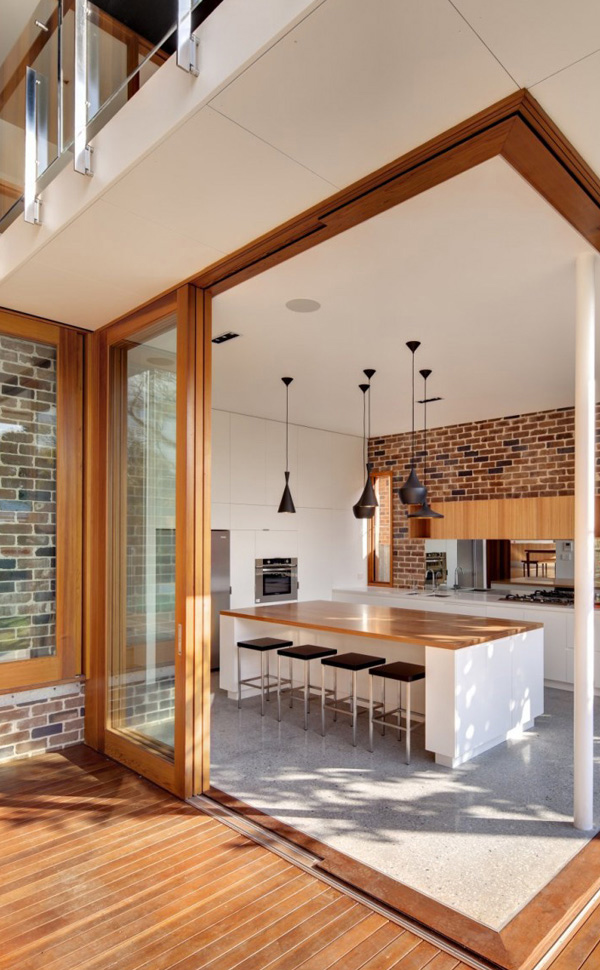
You can easily access this area where you can use the sliding glass door in here.
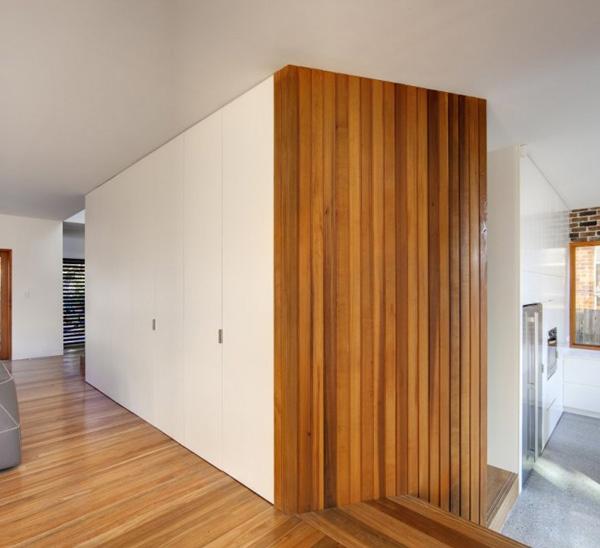
The blend of white paint and natural wooden color of the ceilings, walls and floors created a more elegant effect in this interior.
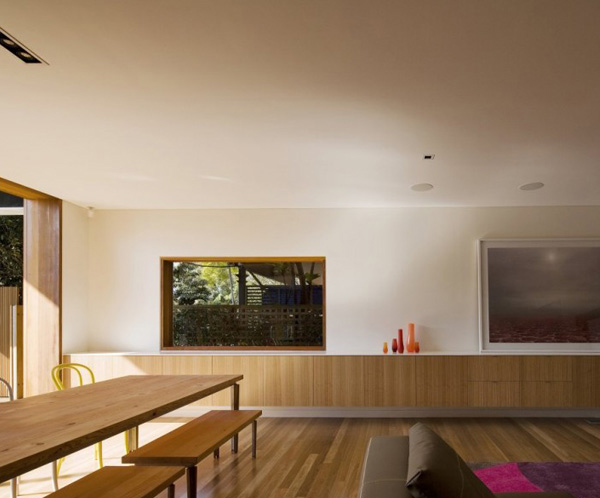
You may observe the spacious dining area and living room area where one can freely move and walk.
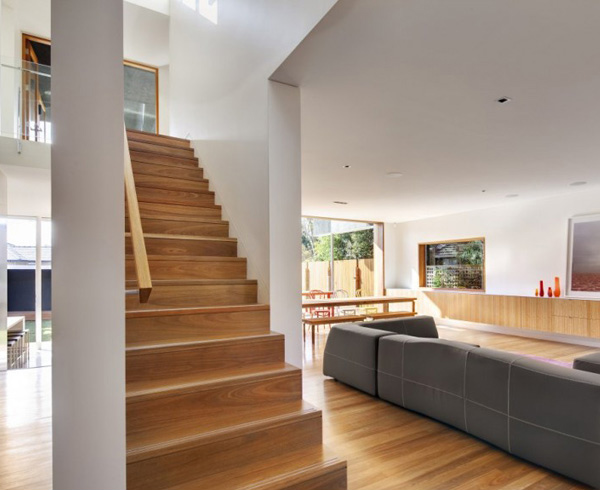
This wooden stairs look inviting that leads to the more attractive section in the second floor of this house.
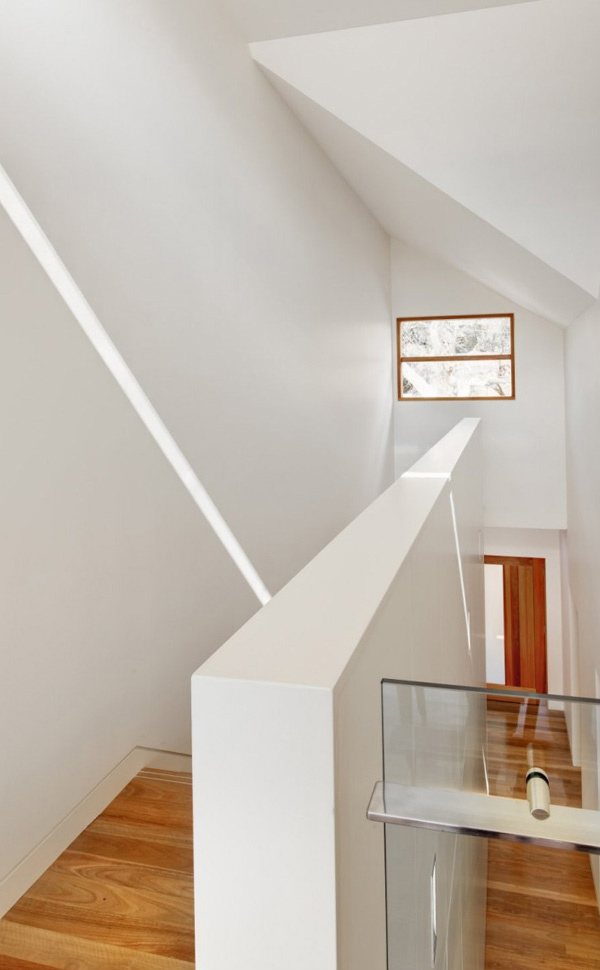
You may perceive the lines, shapes and volumes of this house when you stand in this area upstairs.
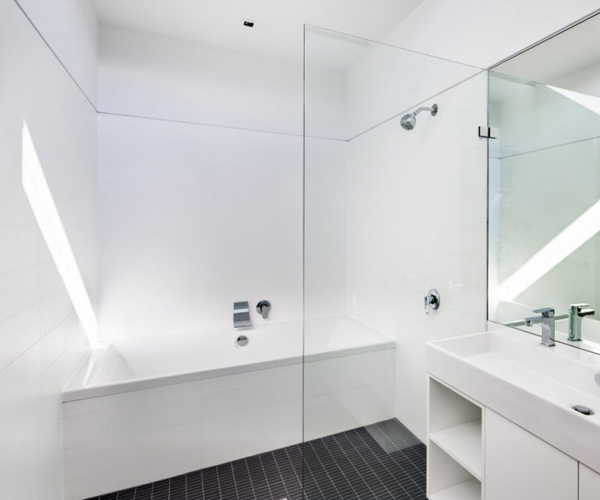
Even this bathroom is an obvious product of brilliant and chic ideas of the designers.
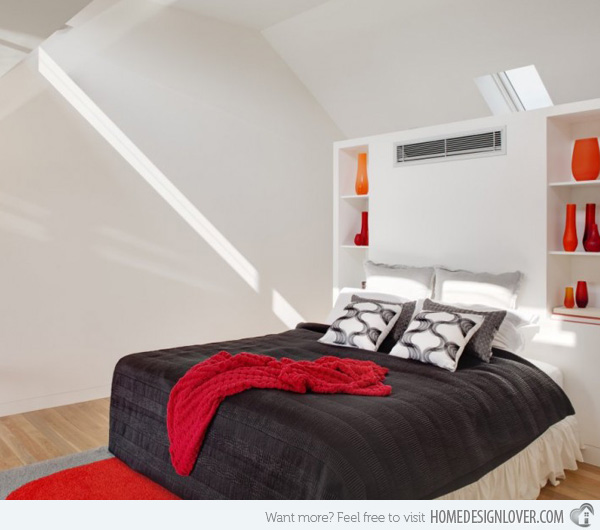
The first rate fixture and high quality bed and pillows are placed in this bedroom.
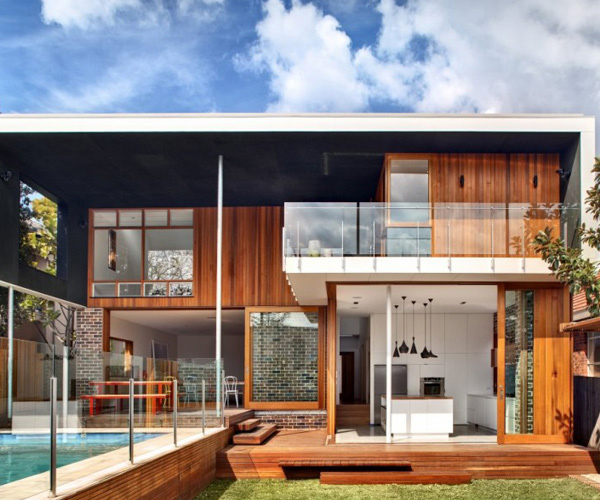
Let us take a last glimpse on this modern contemporary house that makes use of sustainable materials.
Moreover, the spatial planning of this residence set the private bedroom spaces on the first floor and social spaces on the ground floor as well. The select grade spotted gum flooring develops continuity between these zones through a palette of warm tones. The bold spotted gum stair anchors these spaces and brings the natural warmth of the timber into the heart of the home. While the rough sawn plywood canopy to the North is stained black. It acts as a shroud for the first floor. Also it screens the neighbors and focuses the outlook towards the garden.
However, this plywood provides a natural context that allows the cedar cladding, doors and windows to be the highlight of this house. The materiality of the canopy is mirrored in the garden pavilion which provides a visual balance. Thus this Castlecrag residence is then effectively designed by the CplusC Architectural Workshop. The designers fashioned a visually beautiful and functional home that’s got enough detail work to give your eyes an extensive delight. Indeed, we can say that this house is confident for its stunning design and sustainability. We hope that we gave you another outstanding idea for you to start drafting your future home.










