Brazilian Modernism Reflected in the Sustainable Loft Bauhaus in Brazil
We know for a fact that a house design will always be influenced by the area it is located. It could be the culture or just whatever that is connected to the place. It would also have that tendency to adapt to its surrounding environment in an attempt to seamlessly blend with what is already existing. But aside from that, new features and styles could also be in fusion with the design that reflects culture and local architecture.
Elements of the Bauhaus as well as of Brazilian modernism were combined for the Loft Bauhaus located in Brasília, capital of Brazil. This 1,722 square feet (160 square meters) residence focuses on indoor / outdoor living as it is inspired by the famous Farnsworth House by Mies Van der Rohe. According to designers, “the house project explores four of the five points of modern architecture: open plan, pilotis, free facade and ribbon windows”. You can see straight lines and clean architecture in the design of the house as well as organic and natural elements like stone, iron and wood. Using these materials provide warmth and coziness in the house. Come take a look.
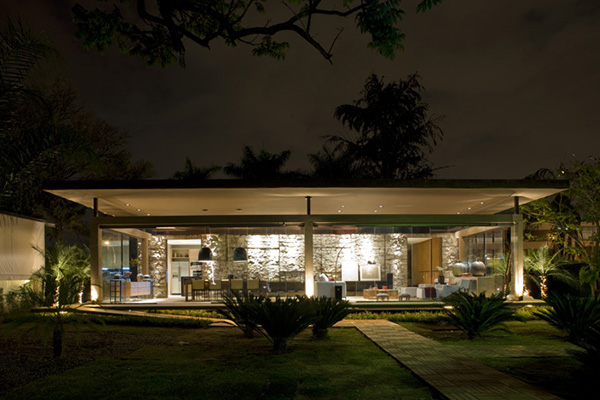 The house looks transparent with the use of glass around it.
The house looks transparent with the use of glass around it.
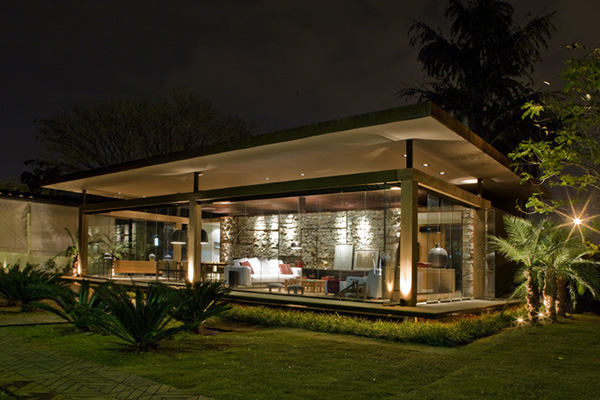 The living room and dining room also doubles as the balcony of the house.
The living room and dining room also doubles as the balcony of the house.
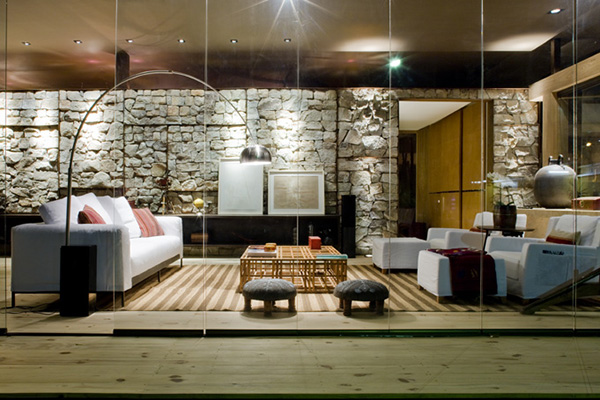 Seen here is the living area with lovely furnishings in modern design.
Seen here is the living area with lovely furnishings in modern design.
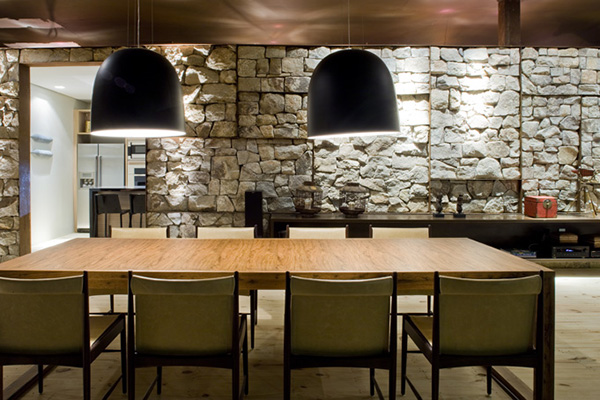 The dining area sits near the living area sharing the same stone walls.
The dining area sits near the living area sharing the same stone walls.
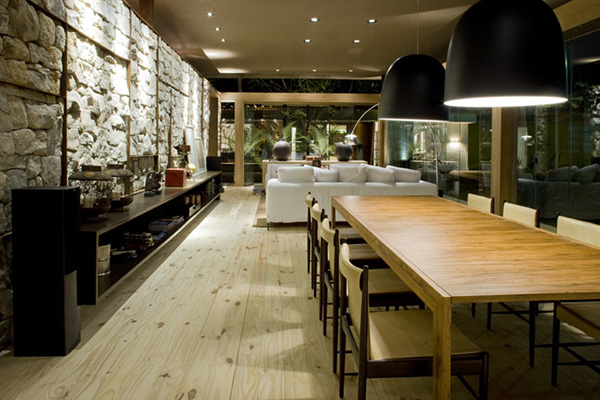 Wooden flooring is used that compliments with the walls made from stones.
Wooden flooring is used that compliments with the walls made from stones.
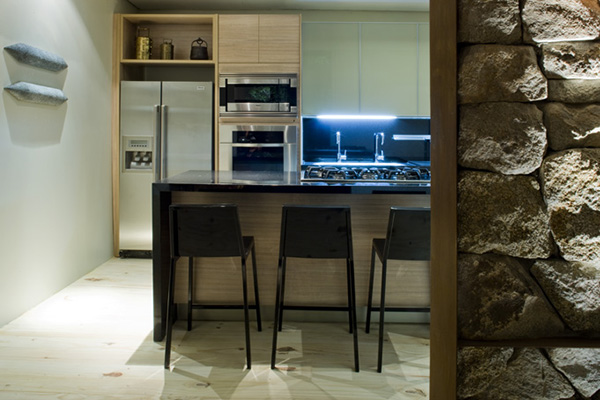 An area is exclusively allocated for the kitchen.
An area is exclusively allocated for the kitchen.
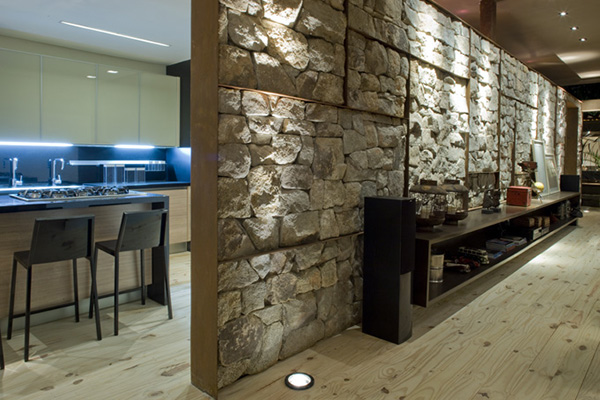 Note how the stones were creatively arranged in the walls of the house.
Note how the stones were creatively arranged in the walls of the house.
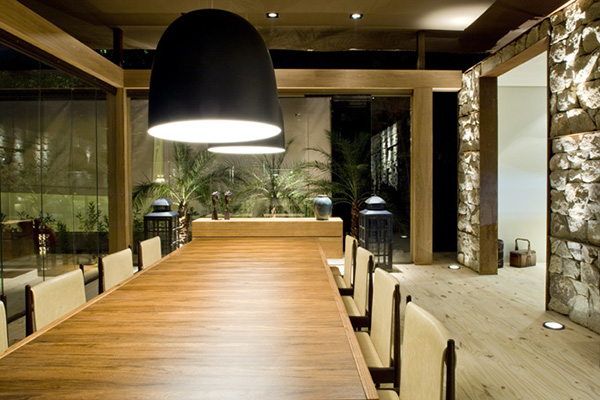 Dramatic lighting were used to illuminated different spaces of this modern Brazilian home.
Dramatic lighting were used to illuminated different spaces of this modern Brazilian home.
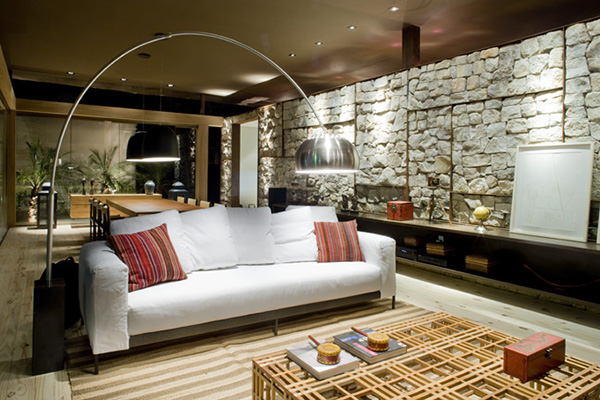 You can see the details of the coffee table in this shot revealing some creative design.
You can see the details of the coffee table in this shot revealing some creative design.
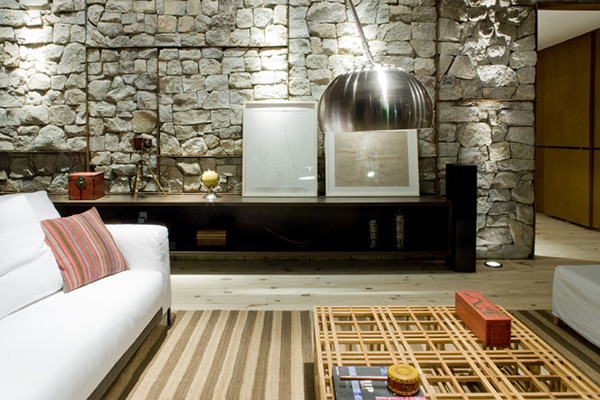 A long low shelf contains some display that added grace to the living-dining area.
A long low shelf contains some display that added grace to the living-dining area.
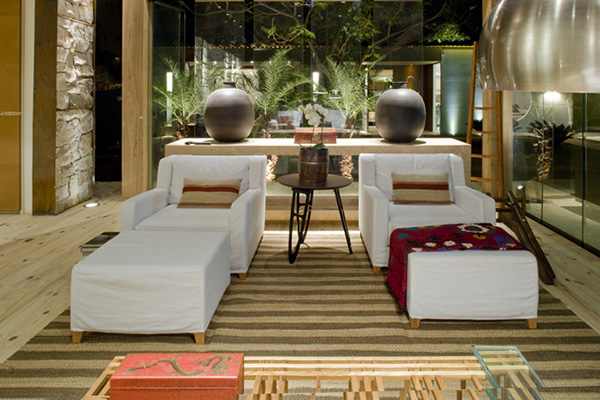 White furniture sits on a striped brown area rug. Note the decors at console table too.
White furniture sits on a striped brown area rug. Note the decors at console table too.
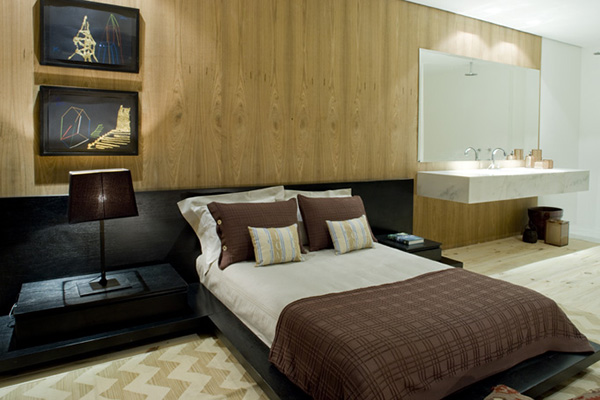 The bedroom used earth colors like brown and beige.
The bedroom used earth colors like brown and beige.
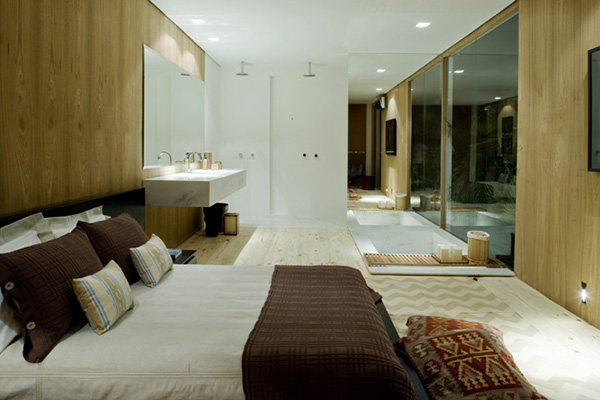 It has its own bathroom with a ground level bath tub.
It has its own bathroom with a ground level bath tub.
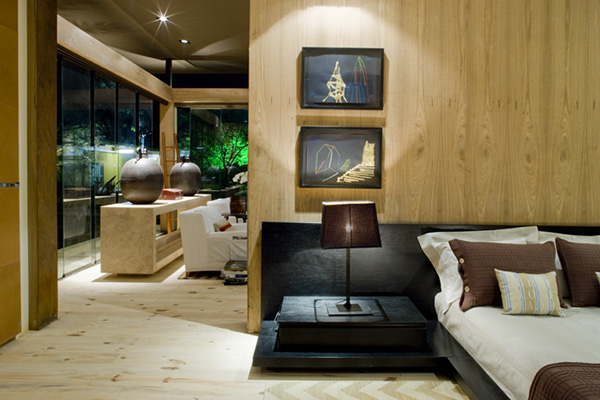 You can see that the flooring in the living area is the same as in the bedroom.
You can see that the flooring in the living area is the same as in the bedroom.
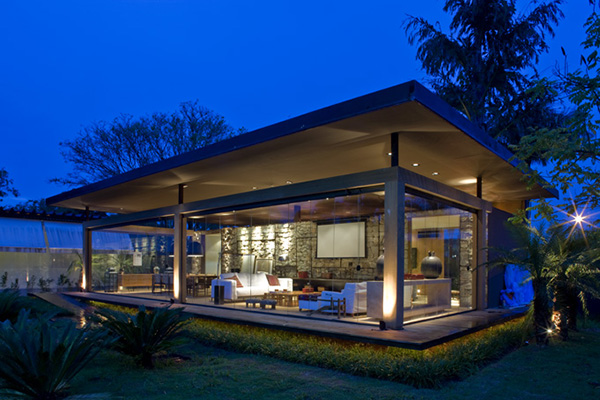 The materials used for coating of the house are made of reforested autoclaved pines, steel structure of construction debris and Brazilian stones.
The materials used for coating of the house are made of reforested autoclaved pines, steel structure of construction debris and Brazilian stones.
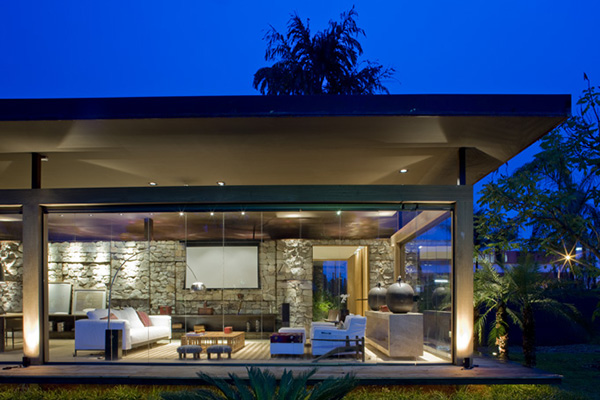 The house can be accessed by a ramp but it doesn’t have any unevenness helping the resident with special needs to move around.
The house can be accessed by a ramp but it doesn’t have any unevenness helping the resident with special needs to move around.
The house is composed by a large living room / dining room that also works as a balcony. Sustainability is one concern in the project. The house is suspended 60 cm of the ground with an upper ventilation to help thermal comfort. Meanwhile, the hydraulic and electrical installation were done under the floor, without the need of excavation. This house is designed by Ana Paula Barros who is known for her incorporation of natural and organic features into the house.









