Exceptional Arch Structure Reveals in the Arc House in New York
Uniqueness is usually coupled with modern concept in order to achieve the best home design that we long for. We usually consider not just the look of the interior but also the ambiance in the exterior. We see to it that our house will show exceptional features that would captivate our family member’s hearts. That is why today we will share to you the design of a private residence built in New York. The designer’s wit and creativity were utilized in order to deliver the best result.
This house is named as the Arc House which is specifically located in East Hampton, New York. Its name is actually derived from its amazing arched structure. The client wished to have voluminous and well lighted spaces in the interior that is why the designer suggested and shared a picture of a small airplane hangar that shows the uninterrupted interior space under an arched structure. Let us see how the designer fulfils the wish of the client in the interior and exterior of this unique house structure through the images below.
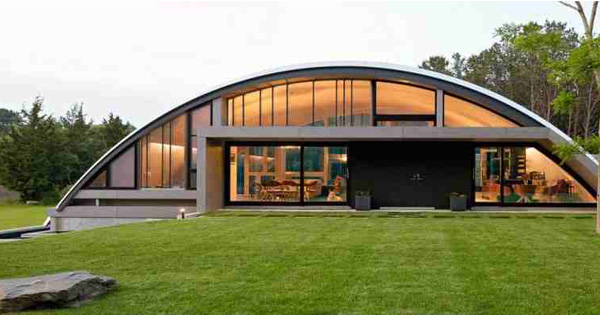 Extraordinary arch design for the house roof underlines its unique and modern theme, right?
Extraordinary arch design for the house roof underlines its unique and modern theme, right?
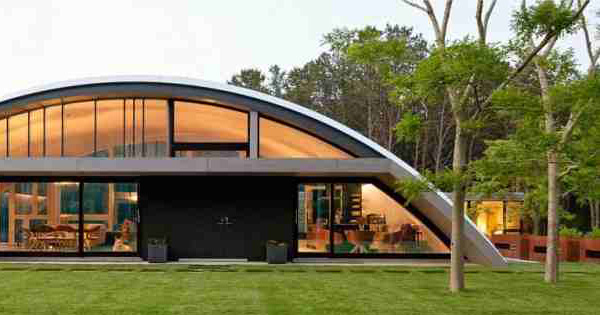 You may see the well-trimmed landscape in the exterior that perfectly jives with the beauty revealed in the interior.
You may see the well-trimmed landscape in the exterior that perfectly jives with the beauty revealed in the interior.
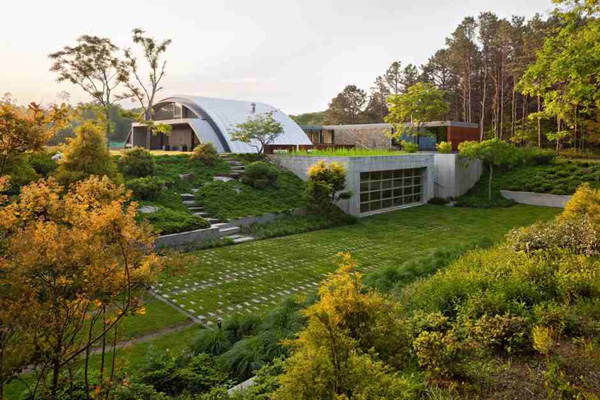 Luscious garden and tall trees can be enjoyed in the surroundings of the house.
Luscious garden and tall trees can be enjoyed in the surroundings of the house.
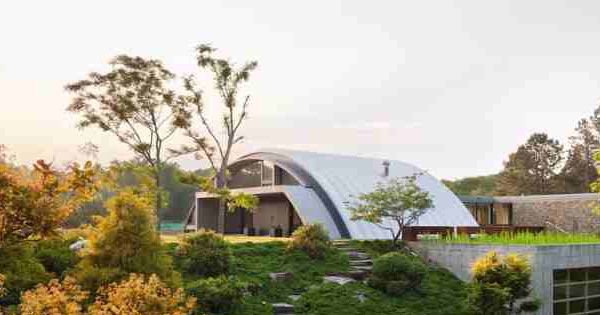 At the heart of these green landscape that speaks of the beauty of the nature is a remarkable arch shaped house.
At the heart of these green landscape that speaks of the beauty of the nature is a remarkable arch shaped house.
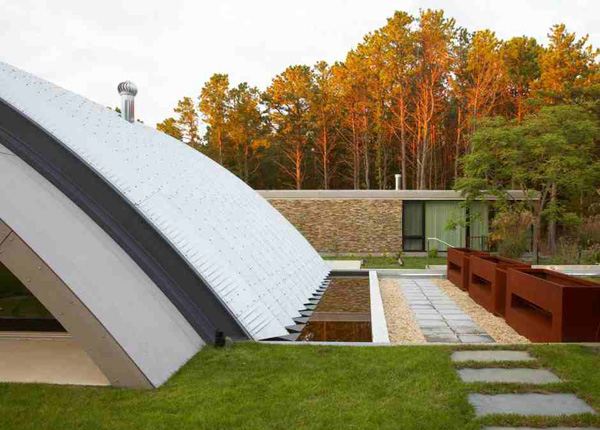 Concrete pathways are also secured in the exterior to add more attraction and protection to the homeowners.
Concrete pathways are also secured in the exterior to add more attraction and protection to the homeowners.
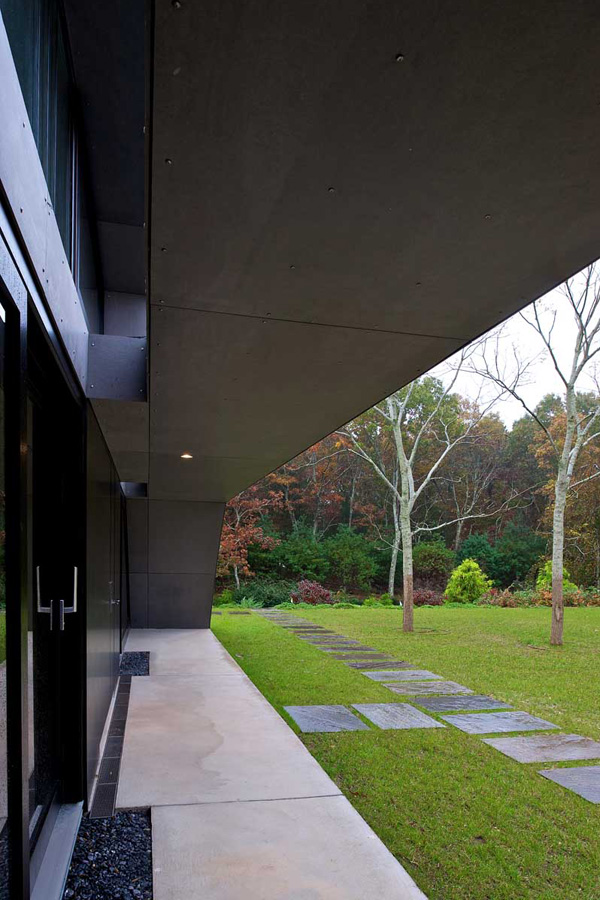 Clean and fresh air may certainly available in this area for its amazing green nature in the surroundings.
Clean and fresh air may certainly available in this area for its amazing green nature in the surroundings.
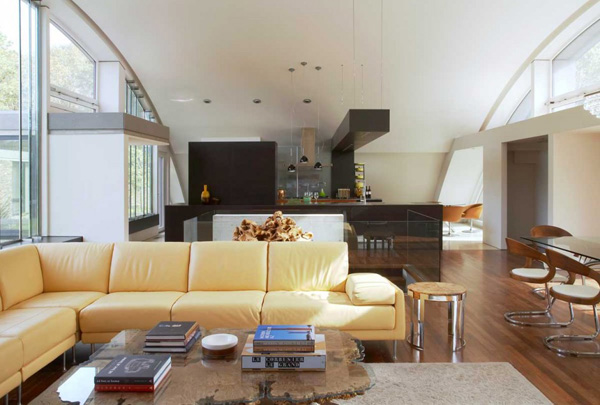 Soft colors like this light yellow sofa perfectly match with the brown and white motif in the interior.
Soft colors like this light yellow sofa perfectly match with the brown and white motif in the interior.
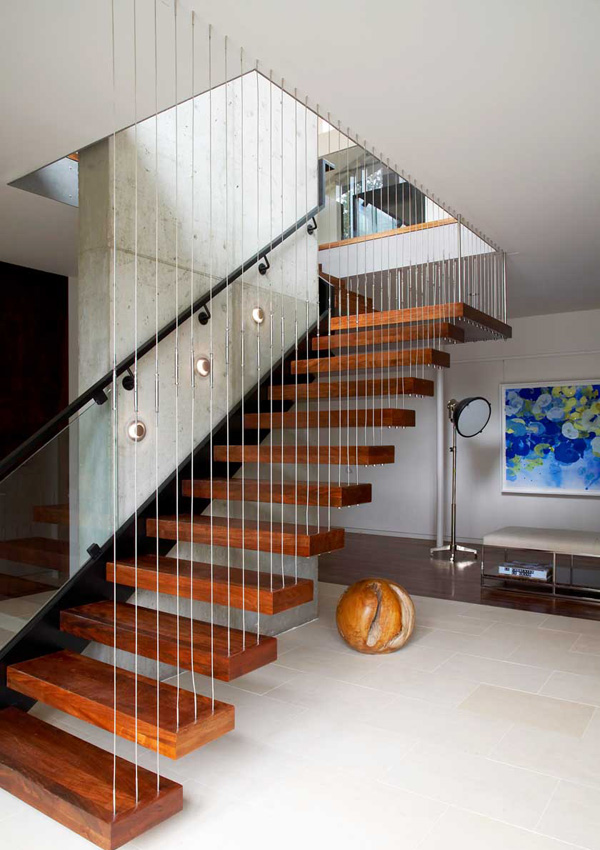 Stunning lights installed in the sides of this staircase is enough to highlight its fabulous style.
Stunning lights installed in the sides of this staircase is enough to highlight its fabulous style.
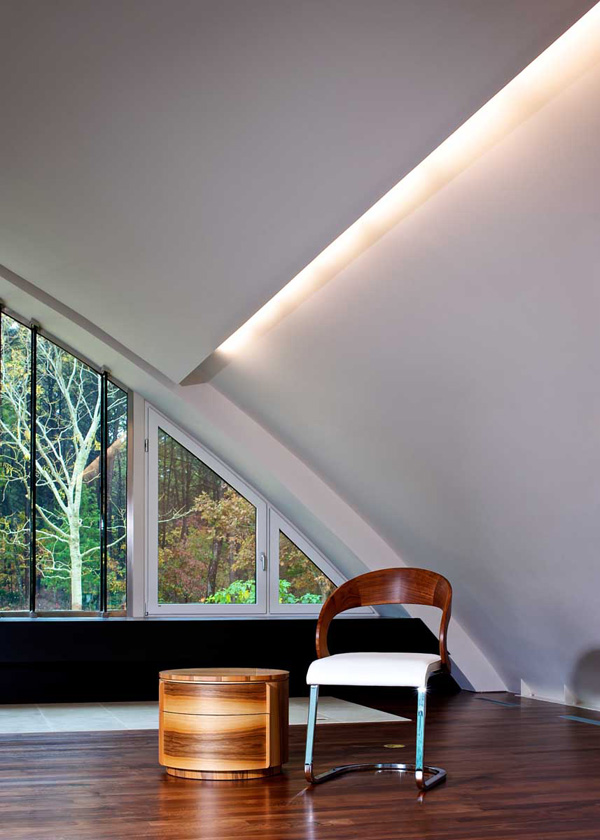 Simple chairs and table set in this corner jives with the curve in the arched structure of the house.
Simple chairs and table set in this corner jives with the curve in the arched structure of the house.
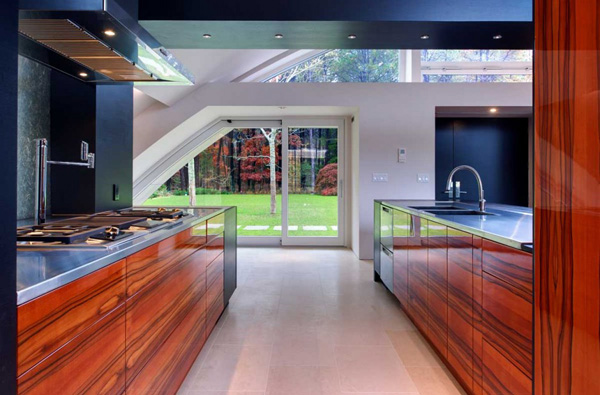 Combination of wooden and stainless steel materials used in the kitchen displays a very strong and flawless lines and textures.
Combination of wooden and stainless steel materials used in the kitchen displays a very strong and flawless lines and textures.
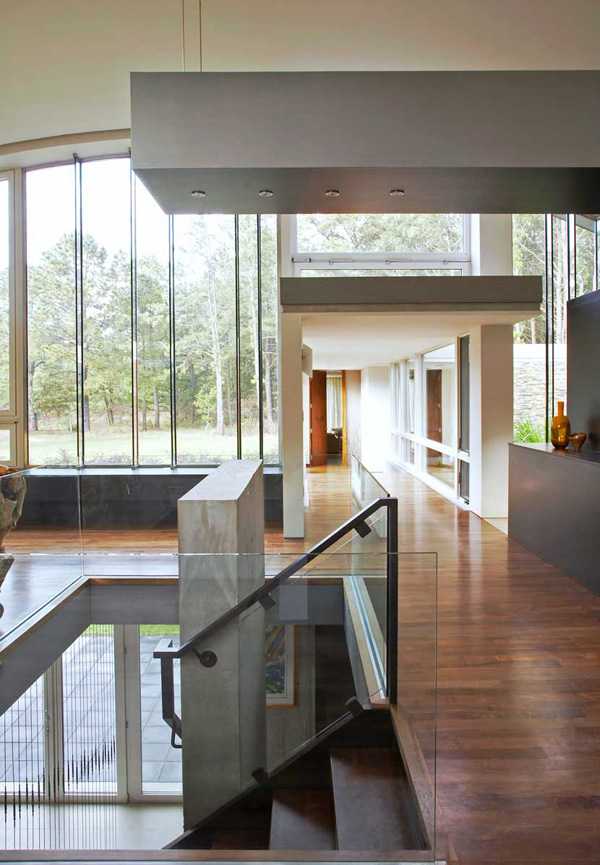 At the second floor, different dimensions and sustainable features were also highlighted.
At the second floor, different dimensions and sustainable features were also highlighted.
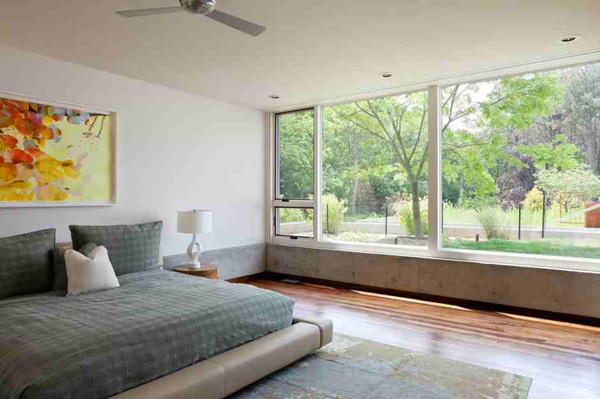 Grey and square patterns seen in the bed blends well with the carpet in the floor of this bedroom.
Grey and square patterns seen in the bed blends well with the carpet in the floor of this bedroom.
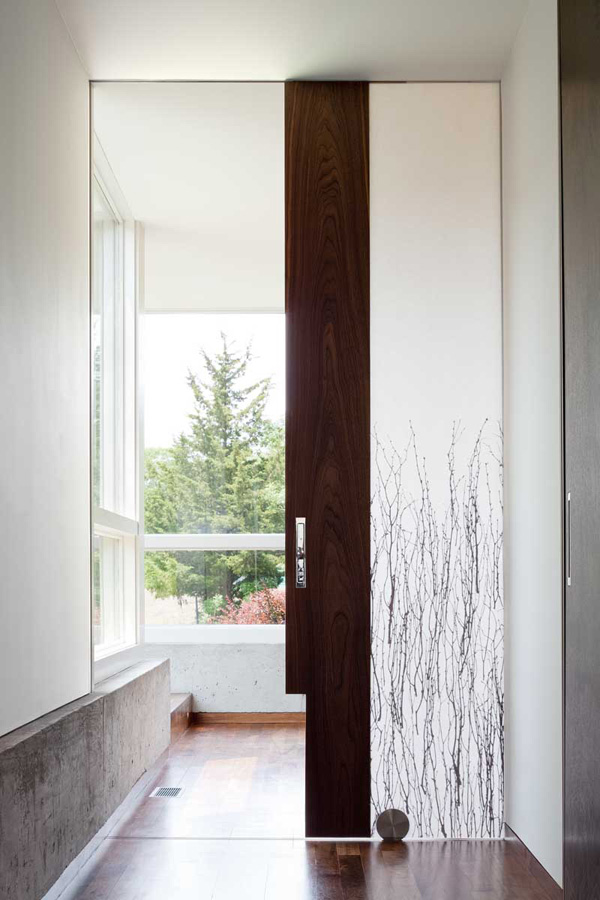 Unique design in the door made this area stand out for its remarkable texture and design.
Unique design in the door made this area stand out for its remarkable texture and design.
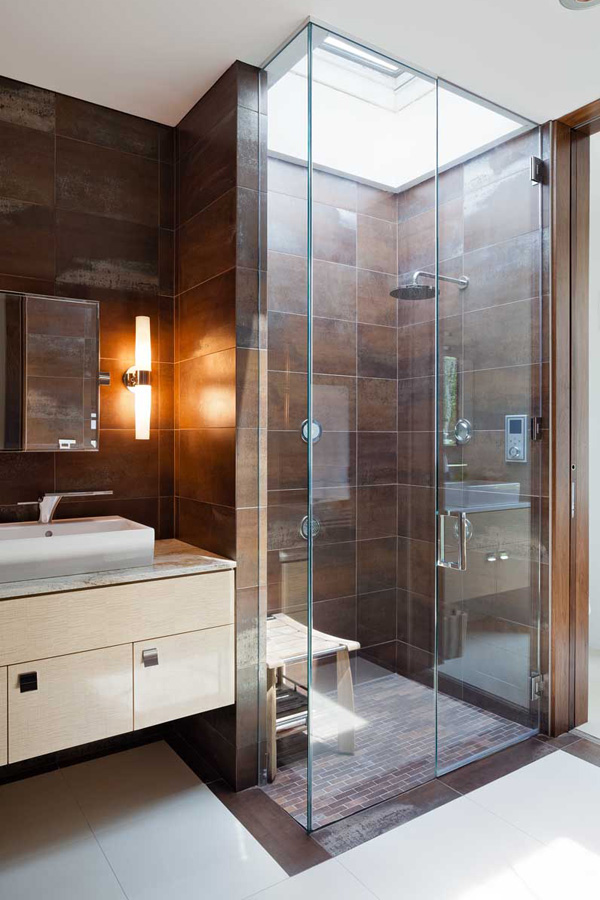 Glazed frame used in the shower area made this bathroom looks so spacious despite of its limited size.
Glazed frame used in the shower area made this bathroom looks so spacious despite of its limited size.
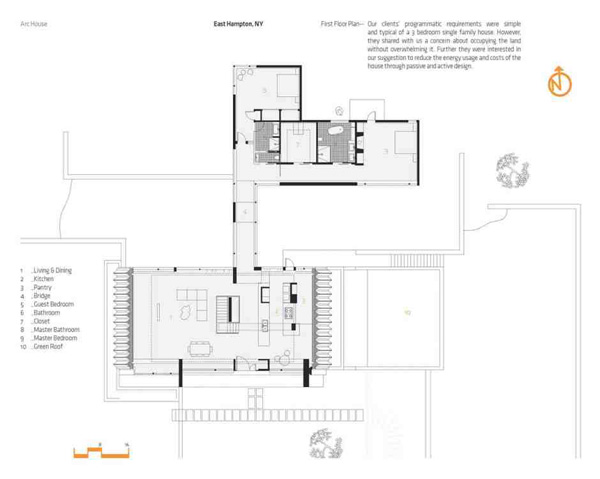 Here is the Sketch Plan of the house.
Here is the Sketch Plan of the house.
The Maziar Behrooz Architecture successfully utilized this new technology to serve as a solution to the demands of the client since the location is under a flight path to the local airport and is intersected by a train track. For its remarkable layout the sustainability is also available for its geothermal and high-efficiency HVAC, glazing u-values down to 12, SIP paneling and a green roof which helps the homeowner in reducing the energy consumption and costs. Well we hope that you have found new ways and ideas to achieve the most unique and elegant house design in your chosen location.










