15 Functional Kitchen Island with Sink
Whenever we say kitchen island, we usually picture a table fixture – like a feature in the middle of our kitchen where we prepare food or where we can basically eat after preparing the food, then and there. But when you think about it, if you have a limited space at home, putting a sink in the island can save your kitchen layout.
Of course, it depends on you if you prefer having your main sink in the middle of your kitchen or make a secondary sink which handles the preparation of the food and the other sink will be for the dishes say you don’t have a dishwasher at home. Let’s go ahead and figure out if the sink in the next 15 Functional Kitchen Island with Sink is the main sink or just a secondary one.
Organic Modern
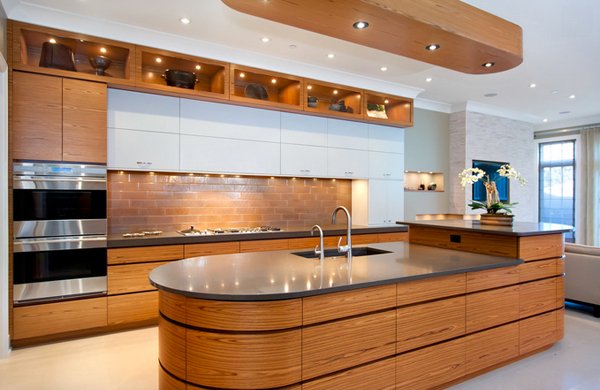
May Designs
We have a nice curvy island here with a simple sink in it; recessed lighting on the upper cabinets and the open layout of this kitchen is clean and super sleek.
Riverfront Park Residence Kitchen
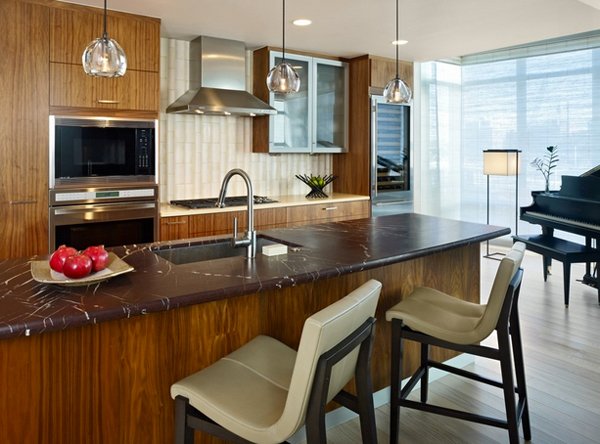
This kitchen is beautiful and sophisticated. The dark wood used for the cabinet is similar to the kitchen counter and it is paired with a light taupe/grey faux leather for the chairs.
Callicoon Center Kitchen
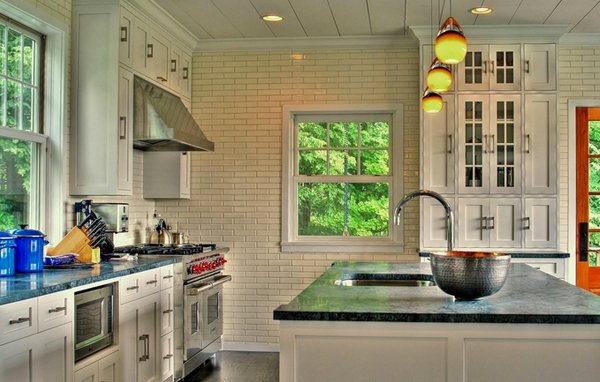
We love the soapstone counters which were used in this kitchen with the white cabinets. Using a darker shade of counter is usually the way to go when lighter-colored cabinets were used.
Carolina St.
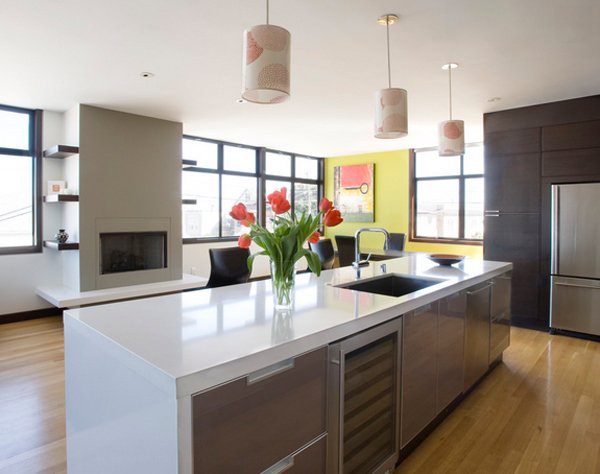
One major trend in kitchens today is making the kitchen island highly functional. Designers are integrating dishwashers, sinks, storage, and yes, wine refrigerators into these hardworking works and play stations.
San Francisco Kitchen
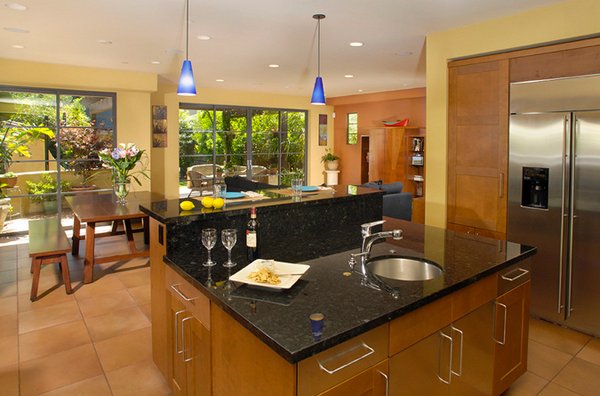
This plan makes better use of the space within the island – it’s deep enough to merit another cabinet between the ‘kitchen side’ and the ‘bar side’.
Transitional Kitchen
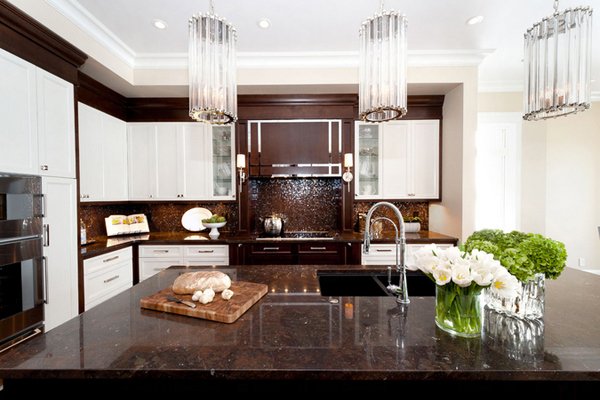
Atmosphere Interior Design Inc.
This kitchen is made of dark brown backdrop, glass cabinets, sophisticated style and handles on the drawers. Note the pretty pendant lighting we have above the counter.
Anderson Residence
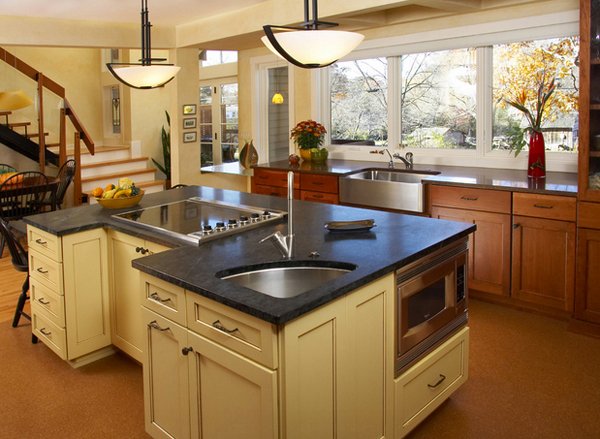
The triangle is actually incredibly efficient, you can see that the fridge is directly opposite the microwave and the double ovens. It made sense to have a prep sink at the island in addition to the main sink so that multiple people could prepare meals simultaneously.
Eberhart
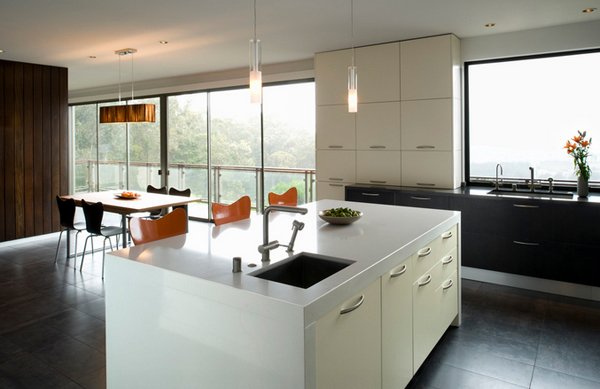
The architect for this kitchen used a simple and modern style in achieving this wonderfully crafted kitchen island with a secondary sink. The white color of the cabinets and the counter is pretty too.
Fitler Square Renovation
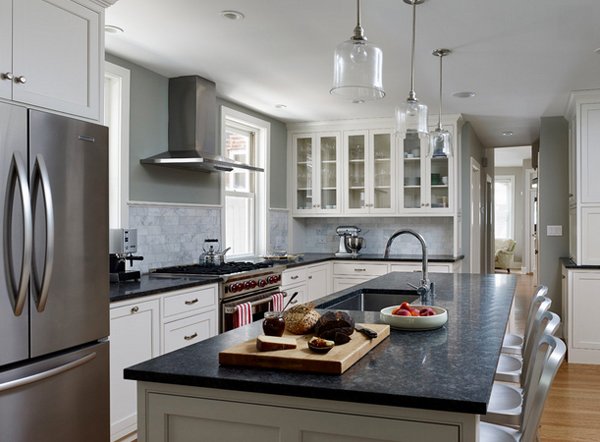
Rasmussen
If your kitchen layout includes an island, it’s nice to put either the cooktop or sink in it to create an efficient workspace. We’re personally not a fan of having a hulking vent hood smack dab in the middle of the kitchen, so putting a sink there is preferable.
Lake Conroe Spanish
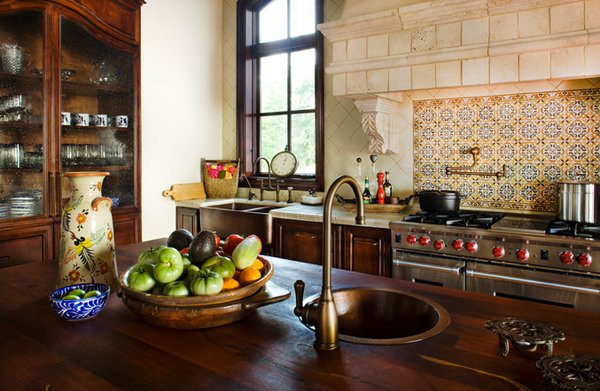
We love copper sinks in Spanish-style kitchens. This hammered island sink by Native Trails perfectly complements the oil-rubbed-bronze faucet.
Modern Home In The Middle Of St. John’s
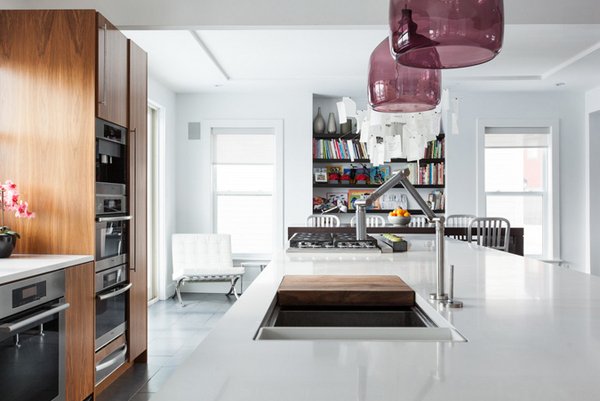
The renovated main level is now open concept, with a central kitchen sandwiched by two living rooms. Look at how innovative the pendants above the counter are and how much it complements the space.
Not Your Aunt’s Country Kitchen
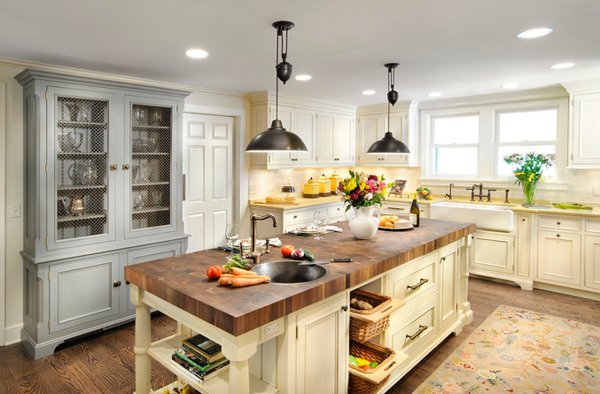
Perimeter and island cabinet color – such an amazing space! The color palette reminds us of the kitchen that our granny’s have. This is definitely not your Aunt’s country kitchen.
Mulberry Renovation
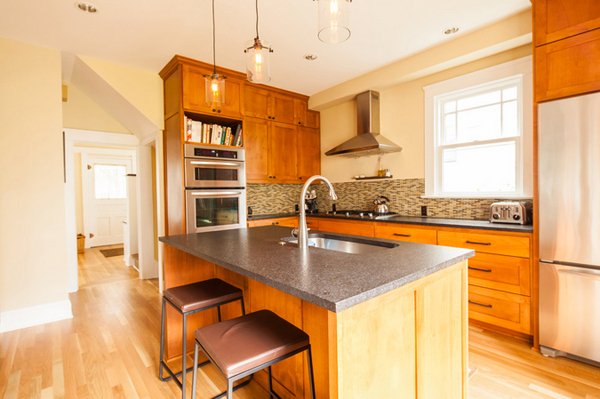
This renovation is super perfect for this home. The cabinets look extra pretty because of the color and note the stunning flooring used for this space. The counter is simple but sure is functional.
Severn River Residence
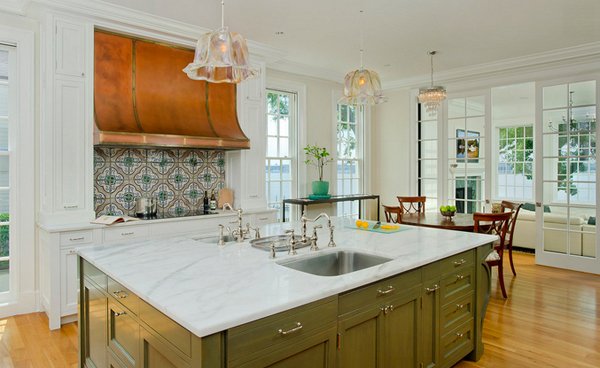
This is a nice configuration of multiple sinks. Several sous-chefs can assist the cook all around the great big island, using the sinks as needed and sharing in the fun of cooking together.
Nordquist
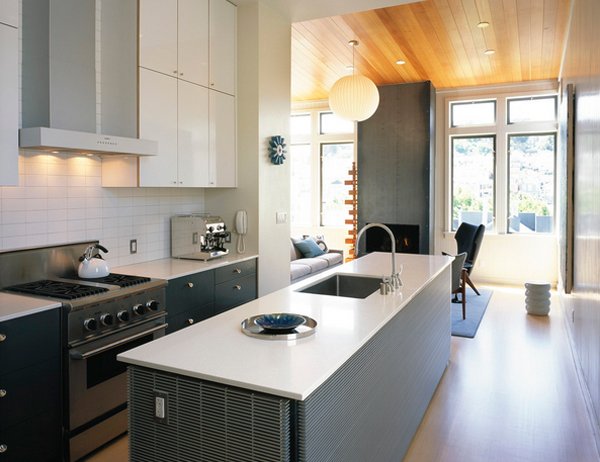
With so many options on the market, it may be somewhat tricky to choose lighting for your home. Look for lighting with a design that’s easy on the eyes rather than boxy pendants or ornate chandeliers. So much for that, we were merely emphasizing the sink below the pendant.
We heard a few people do not really prefer a sink in the island because of the evident dirty dishes, but let us look at it this way, it’s sort of a training ground for you and your family not to leave dirty dishes in the sink. For mothers out there, this is actually a great move to manipulate the family to maintain cleanliness. But of course, that being said, there is always a design that is ideal for each person or for each family, it all just depend on the need and the situation. We hope that the 15 Functional Kitchen Island with Sink and the 20 Astounding Grey Kitchen Designs will help you with some planning and inspiration.











0
Dewitt Greenberg
It’s a good idea but if we have kids we can’t avoid messy kitchen and more shameful because it is in the middle of the kitchen.
0
Abisali Maro
The San Francisco Kitchen is the most formal way,the table were we can eat is elevated from the sink.
0
Azhar Sulimani
The functional kitchen island of Jauregui gets my attention,amusing but it’s cool!
0
lina Maksimov
This design is commonly used now a days and lot of families patronize this idea so it mean this idea is effective.
0
Gerji Parmar
I agree it’s a space saver with multi-purpose..:)