A Classy Transformation of a Warehouse into a Residential House in Australia
Another impressive warehouse to residential transformation that is very inspiring!
We have witnessed different house renovation like a warehouse converted into a residential house. We were astonished on how the designers conceptualize and transform them into contemporary and modern houses that are really captivating and charming. Today, we will witness how the designer successfully converted a warehouse into an extraordinary modern house. We will know how these brilliant designers resolve the issue and accepts the challenges in making this warehouse conversion possible. Well the design of the warehouse revolves around a newly created courtyard that brings sunlight and natural ventilation into the primary living areas and to all the bedrooms. There are large bifold doors to the courtyard that enable living areas to be opened up whilst maintaining absolute privacy and security.
This large empty warehouse was converted to accommodate a couple and their three teenagers. Moreover, the complexities of the project were the site’s light and air into the living and bedroom. The lower floor living areas revolve around the kitchen which actually features a 9 meter long polished concrete bench that appears to fold out and float above the concrete floor. While the storage and appliances are kept behind in black poly and stainless joinery as well as the laundry and powder room is situated behind the kitchen. Let us explore more of the extraordinary transformation of this warehouse into a comfortable and challenging areas of the house through the images below:
Location: Inner West, Australia
Designer: Corben Architects
Style: Modern
Number of Levels: Two Storey
Unique feature: This residential house is uniquely designed and transformed from a warehouse into a more modern and classy residential house for a couple with their three teenagers. This house features more innovative and luxurious areas.
Similar House: Converted Caviar Warehouse Creates a Fluid Outdoor Connection
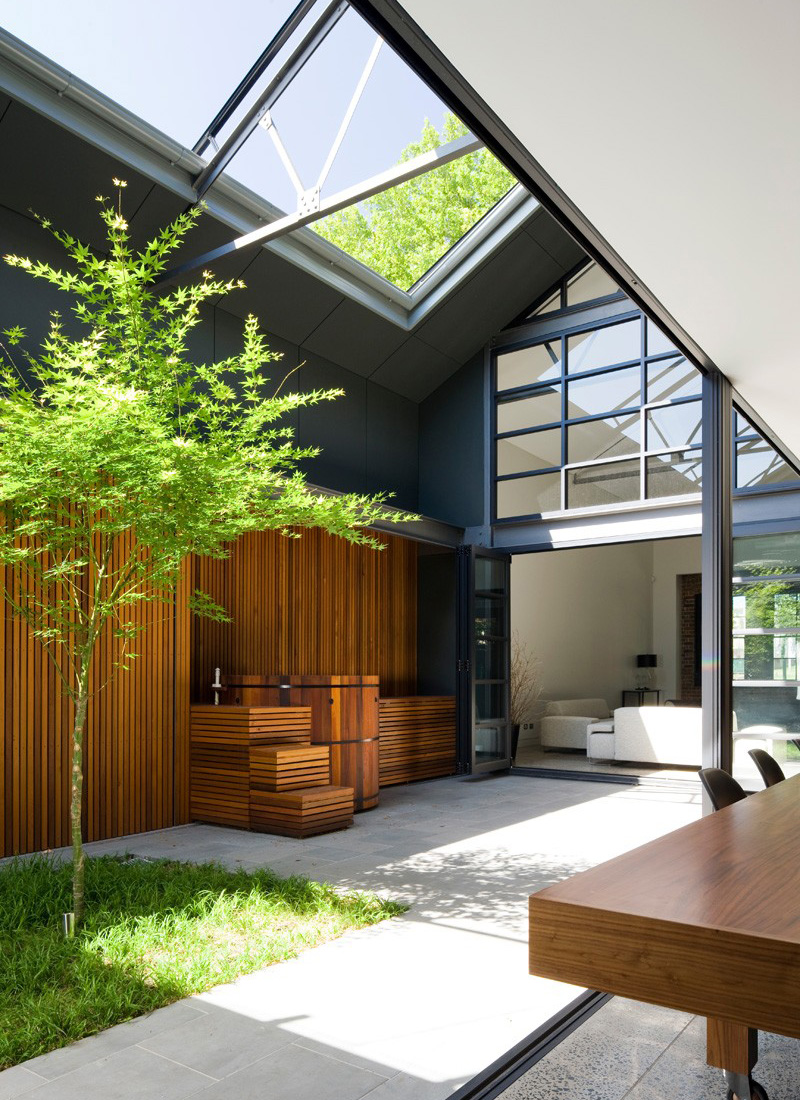 The combination of wooden brown and black color emphasized the modern and classy style of the warehouse. The garden is one of the best feature of the house highlighted the comfort and eco-friendly concept of this innovative house.
The combination of wooden brown and black color emphasized the modern and classy style of the warehouse. The garden is one of the best feature of the house highlighted the comfort and eco-friendly concept of this innovative house.
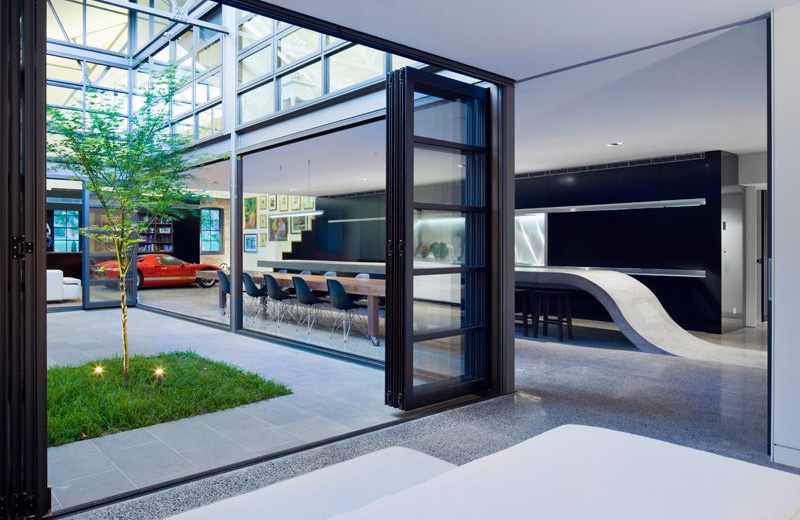 Stainless steel, concrete, glass and wooden materials made this warehouse into an extraordinary and stunning residential house. The costly furniture also shows its high quality materials and fashion.
Stainless steel, concrete, glass and wooden materials made this warehouse into an extraordinary and stunning residential house. The costly furniture also shows its high quality materials and fashion.
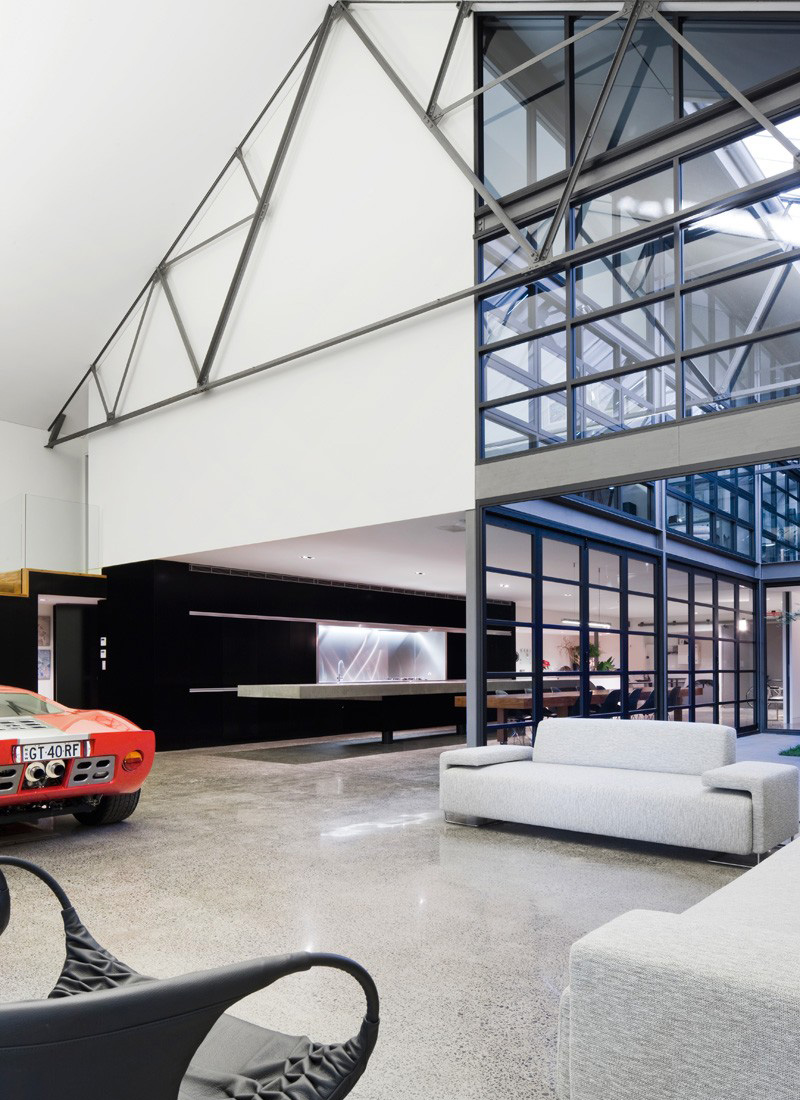 See how the stainless steel underlines the exquisite patterns and great style in the interiors. This also enhances the glass materials in the walls.
See how the stainless steel underlines the exquisite patterns and great style in the interiors. This also enhances the glass materials in the walls.
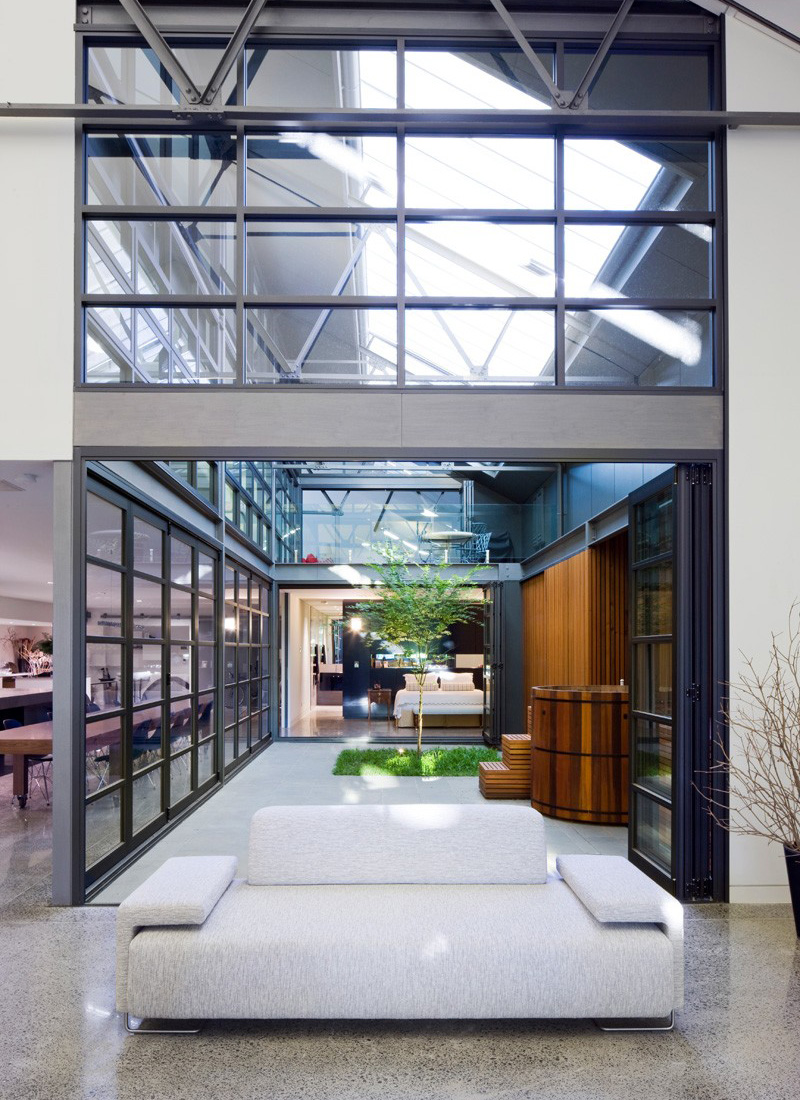 Take a look at this white sofa that complements the color and texture of the walls and floors in the living space. From this area, the homeowner may still enjoy the sight of the garden and the other side of the interior.
Take a look at this white sofa that complements the color and texture of the walls and floors in the living space. From this area, the homeowner may still enjoy the sight of the garden and the other side of the interior.
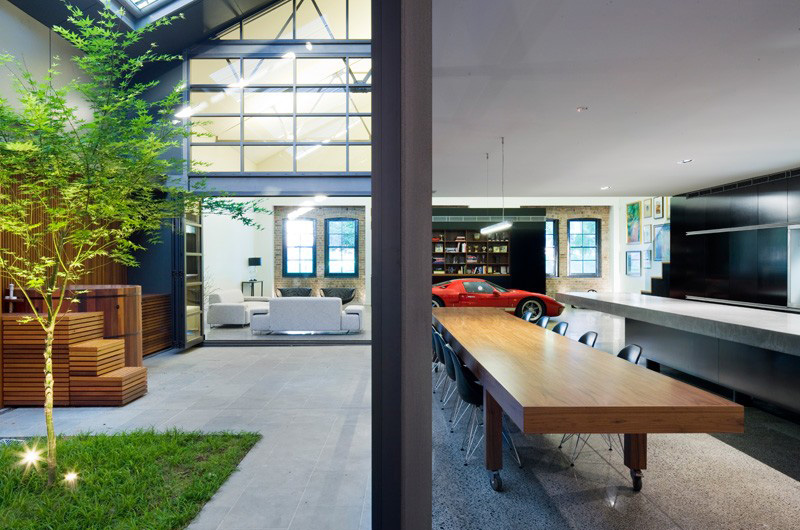 See how the designer designated each public and private space to maximize the available areas in the house. This wooden dining table is also one of the best and unique features of this house for its great and huge size.
See how the designer designated each public and private space to maximize the available areas in the house. This wooden dining table is also one of the best and unique features of this house for its great and huge size.
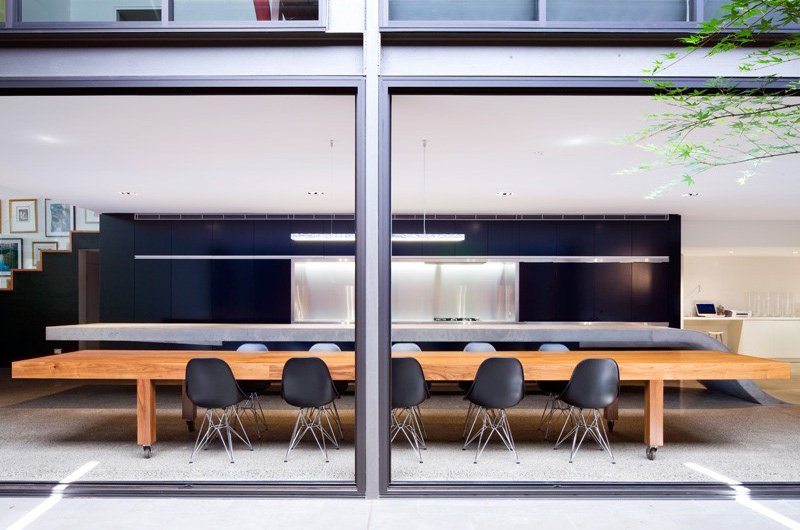 Black, white and natural wooden color set in the kitchen and dining space stressed its modern and classy look. The high tech and luxurious concept of the kitchen is also display in this area.
Black, white and natural wooden color set in the kitchen and dining space stressed its modern and classy look. The high tech and luxurious concept of the kitchen is also display in this area.
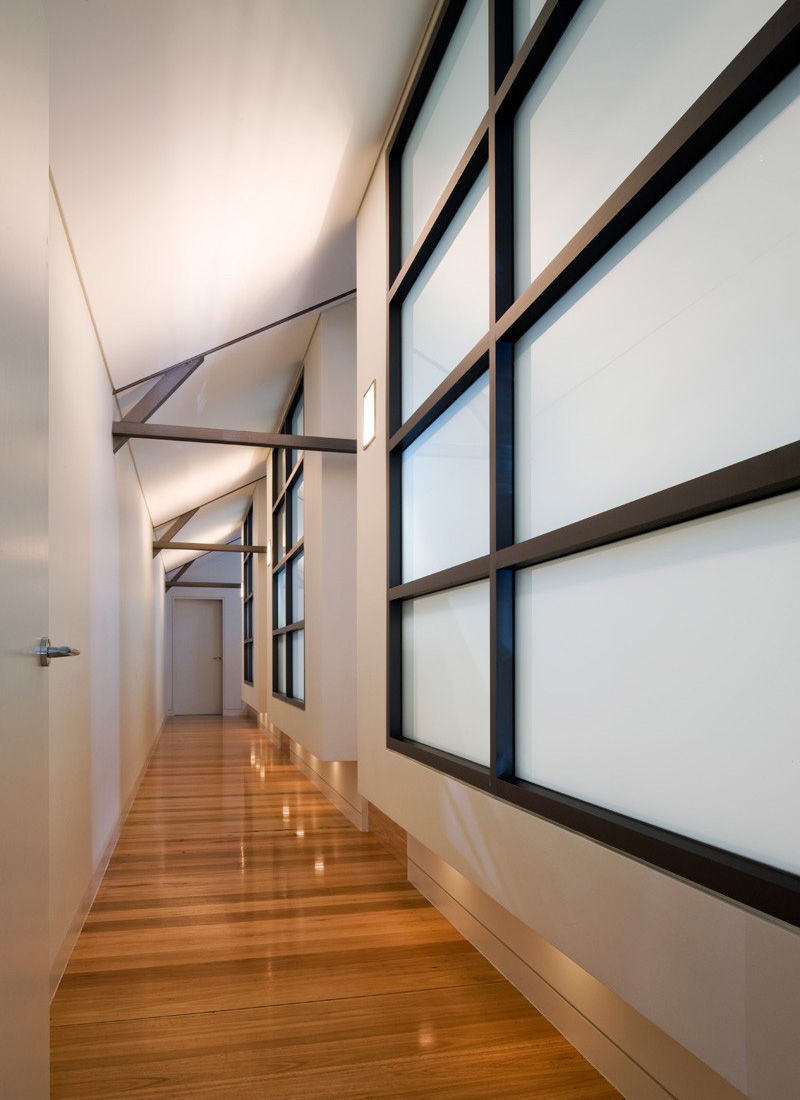 Take a look at the aisle of this interior and see how the patterns displayed in the walls and floors complement with each other. The lighting system improves the concept and appearance of this area.
Take a look at the aisle of this interior and see how the patterns displayed in the walls and floors complement with each other. The lighting system improves the concept and appearance of this area.
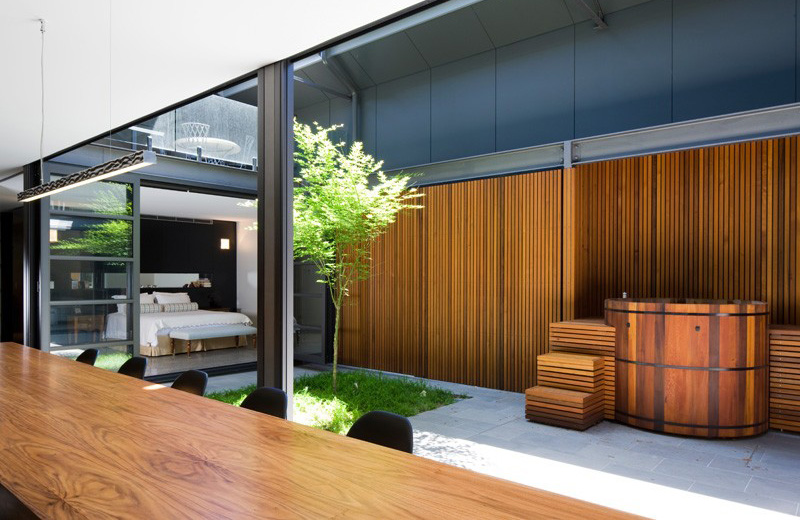 Sustainable light is available and accessible in the dining space and mini bar every morning. These provides an opportunity for the client to minimize its energy consumption.
Sustainable light is available and accessible in the dining space and mini bar every morning. These provides an opportunity for the client to minimize its energy consumption.
Read Also: The Sustainable Warehouse in Australia
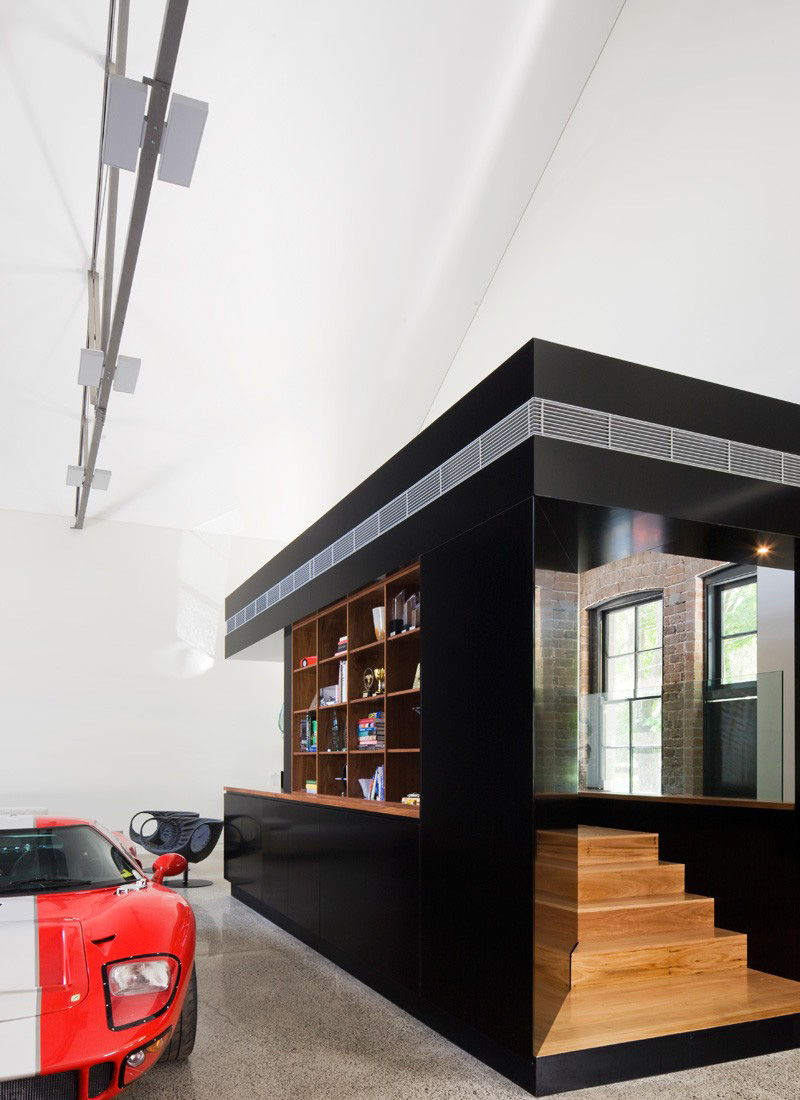 The red car parked in this space stunningly shows it’s amazing and elegant room in the house. This not just enhances the house space but also highlighted the creative and artistic concept of the designer.
The red car parked in this space stunningly shows it’s amazing and elegant room in the house. This not just enhances the house space but also highlighted the creative and artistic concept of the designer.
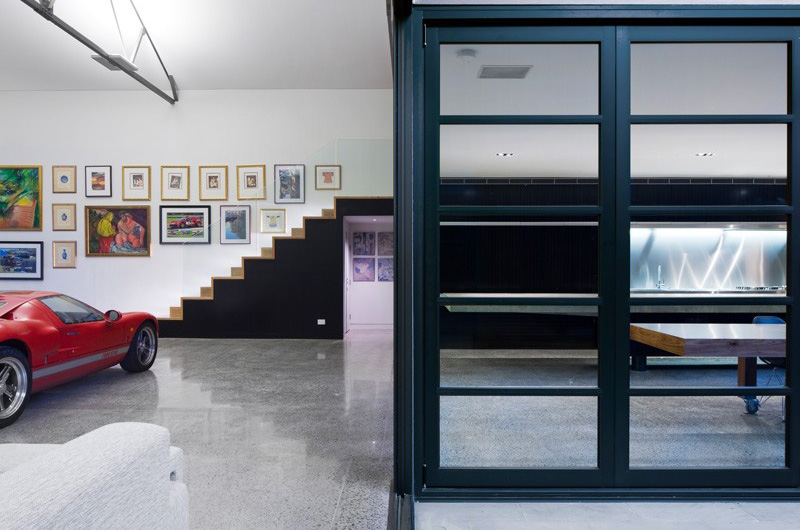 See the different artworks and accessories displayed in the interiors near the staircase. These paintings break the plainness of the white walls.
See the different artworks and accessories displayed in the interiors near the staircase. These paintings break the plainness of the white walls.
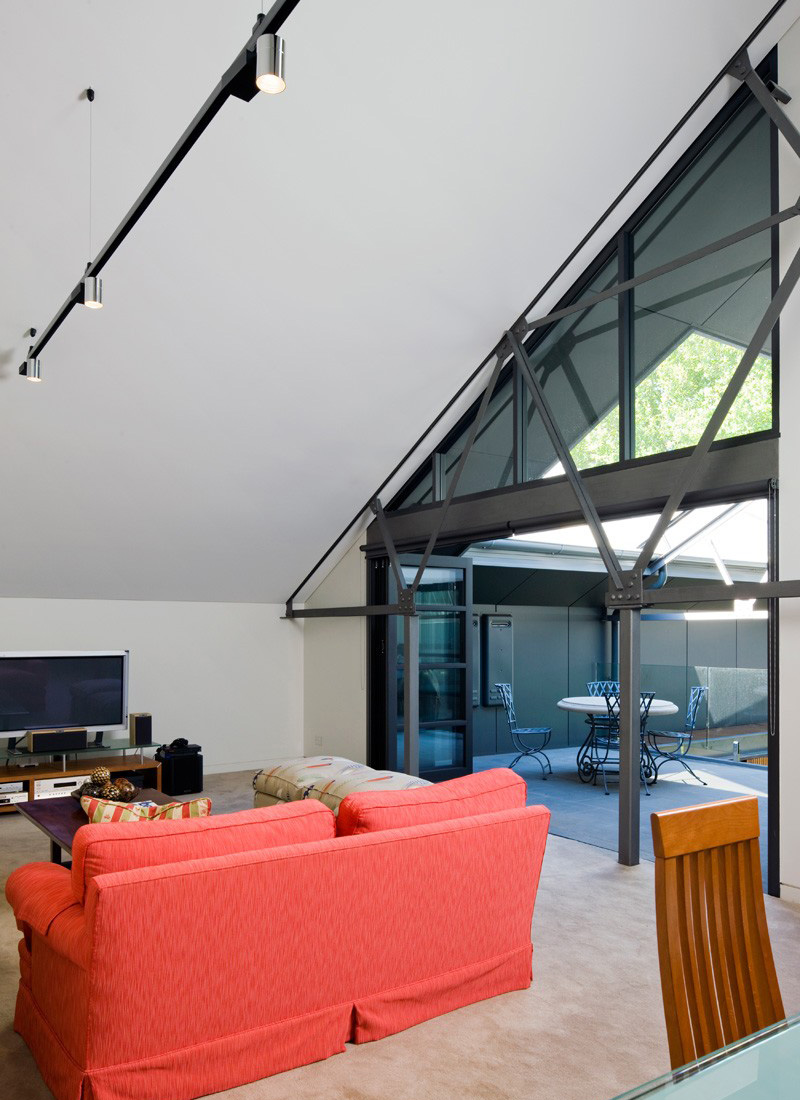 See the colorful accessories and furniture well-arranged in the living space and the open doors that can easily access the patio area. This only proves that the designer ensured the comfort and relaxing spaces in the house.
See the colorful accessories and furniture well-arranged in the living space and the open doors that can easily access the patio area. This only proves that the designer ensured the comfort and relaxing spaces in the house.
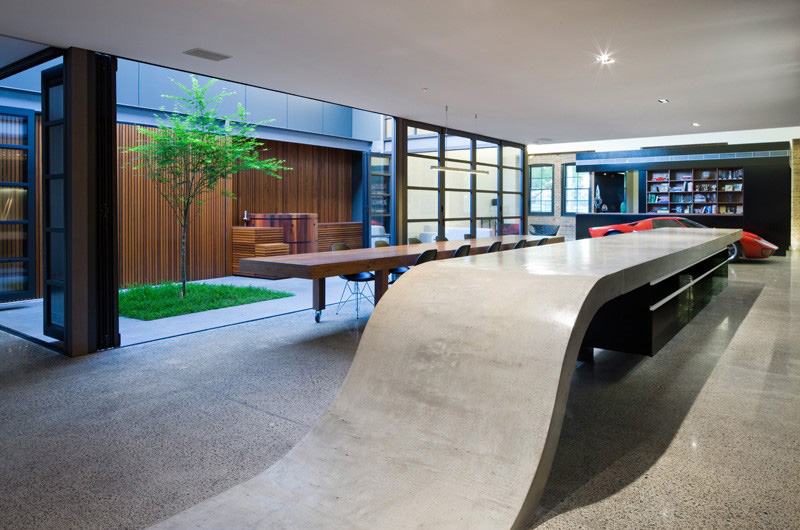 See this kitchen table which was the former car ramp before it was renovated and converted into a residential house. The designer retains the other features of the warehouse to let other people know what it was before.
See this kitchen table which was the former car ramp before it was renovated and converted into a residential house. The designer retains the other features of the warehouse to let other people know what it was before.
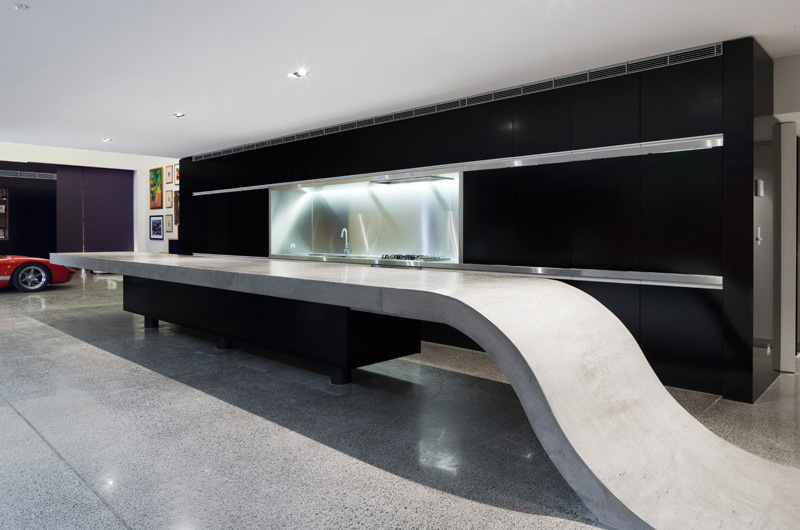 Simple colors of grey, black, white and silver are enough to make this area luxurious. The LED lights installed in every corner enhanced the mood of the space.
Simple colors of grey, black, white and silver are enough to make this area luxurious. The LED lights installed in every corner enhanced the mood of the space.
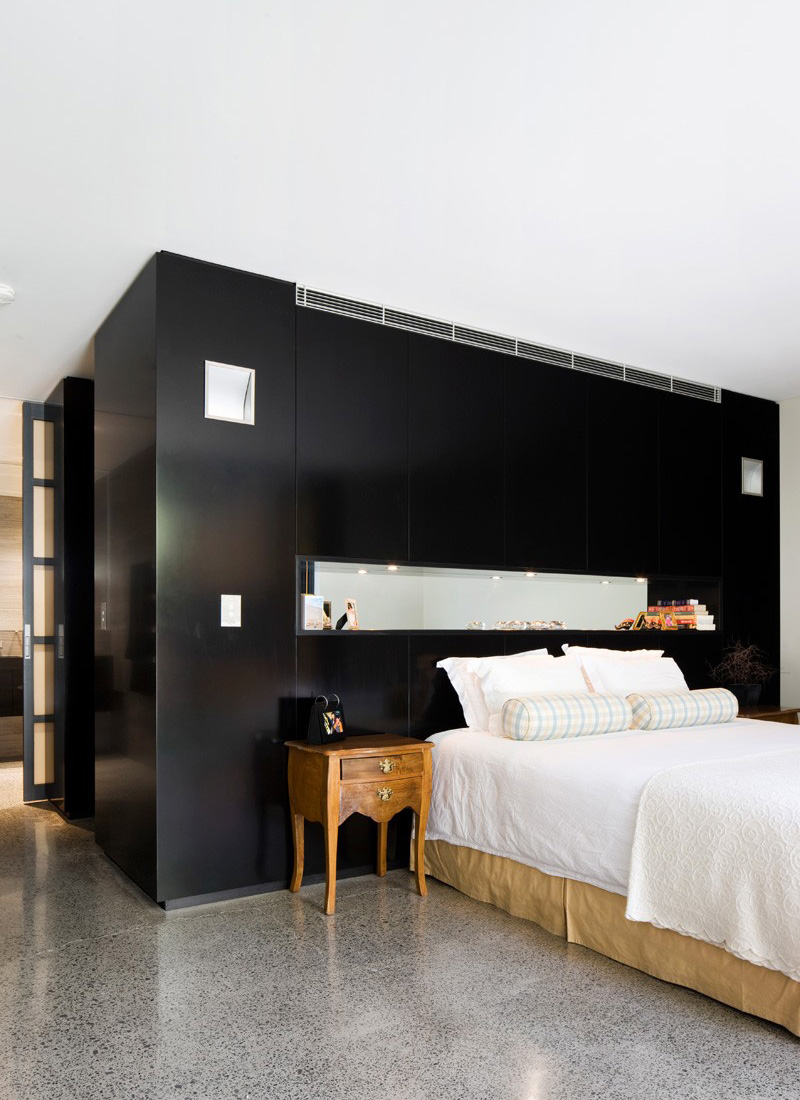 Even in the bedroom, the simple color of black, white and wooden furniture made this space luxurious and classy. Neatness and charm is highly observed in this area.
Even in the bedroom, the simple color of black, white and wooden furniture made this space luxurious and classy. Neatness and charm is highly observed in this area.
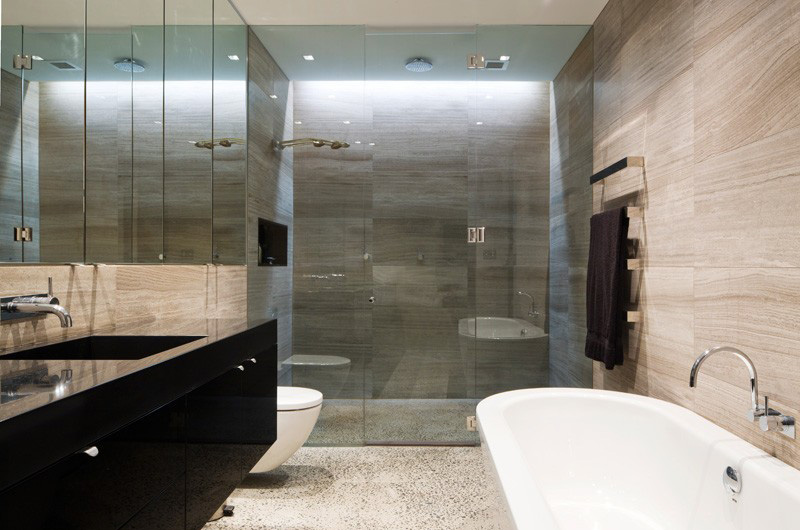 Comfort and great style is what this bathroom proud of. The luxurious and trendy fixtures blended well with the large mirrors and glassed frame in the shower space.
Comfort and great style is what this bathroom proud of. The luxurious and trendy fixtures blended well with the large mirrors and glassed frame in the shower space.
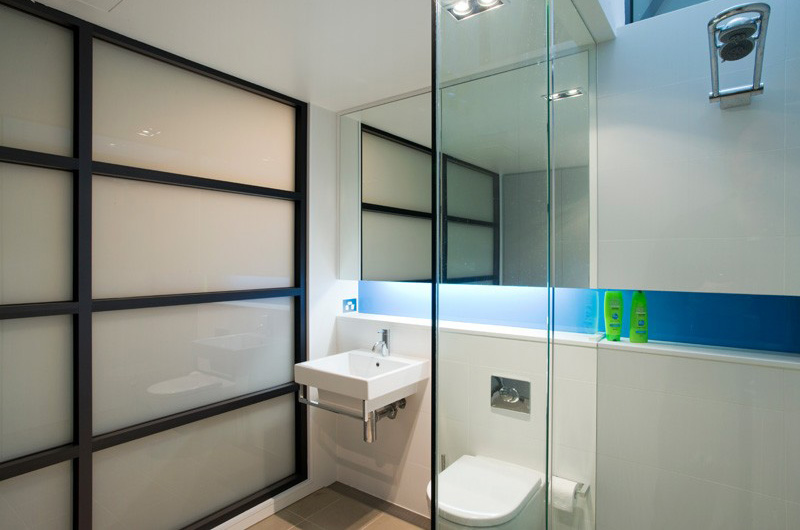 Beside the shower space is the large mirrors that complements with the shape and design of the sink and toilet bowl here.
Beside the shower space is the large mirrors that complements with the shape and design of the sink and toilet bowl here.
As you can see, the different areas of the house are remarkably designed by Corben Architects. The concept as well as the style is so effective in employing the modern architecture, too. The homeowner may certainly experience the relaxing and exceptional mood set in the interiors and exteriors of the house. The sustainable and eco-friendly features of the house catch my attention as they have rainwater tank, photovoltaic panels and solar hot water. Its courtyard can be closed off with remote controlled retractable awnings. How about you? What features of this house caught your attention?










