From Warehouse to a Modern Bohemian Home Showcasing a Creative Romantic Style
It always make me feel excited every time I see interiors that showcase a mix of style and design. But I feel even more excited when I spot some decors and other items that I can just DIY. I know you feel the same way too. The inspiration we can get from various interiors is just overwhelming. It make us wanna decorate and re-decorate our space over and over again! But of course, we don’t have to do that.
Today, allow us to share to you a lovely modern Bohemian style interior of a flat in Dumbo which is a district in Brooklyn, New York. The flat is actually a warehouse that was converted into this lovely dwelling. It has an industrial architecture but with the interior design of Martin Bourne, interior stylist and Leilin López, the loft looked romantic and contemporary. And you will feel creative in any angle you turn to! Just a bit of story about the house, the owners didn’t really like the place at first because it was the contrary of what they want. The 3,013 square feet residence had white bricks on the wall and has a large ceiling with fluorescent lights. Well, imagine a warehouse! But take a look at how the space turned out!
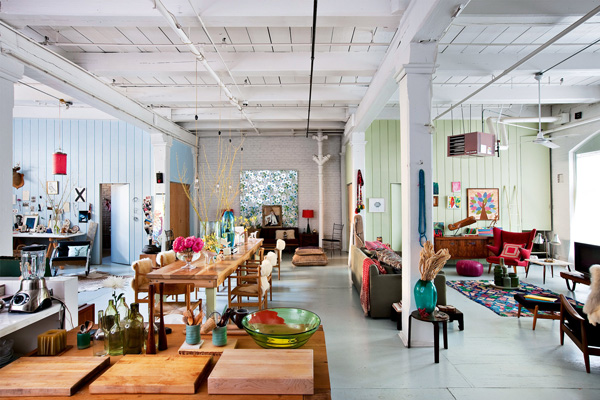 The open layout of the space was used for the living room, dining room, study and kitchen, and they reformed the open master bedroom.
The open layout of the space was used for the living room, dining room, study and kitchen, and they reformed the open master bedroom.
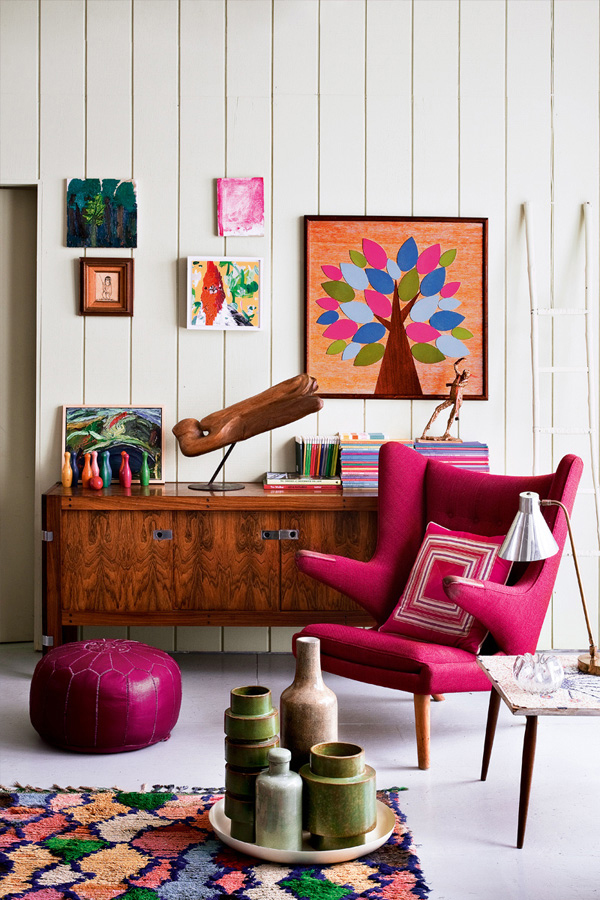 Around the house, you can see a mix of different colors from the furniture to the decors. Love that chair and the artworks on the wall that looks childish.
Around the house, you can see a mix of different colors from the furniture to the decors. Love that chair and the artworks on the wall that looks childish.
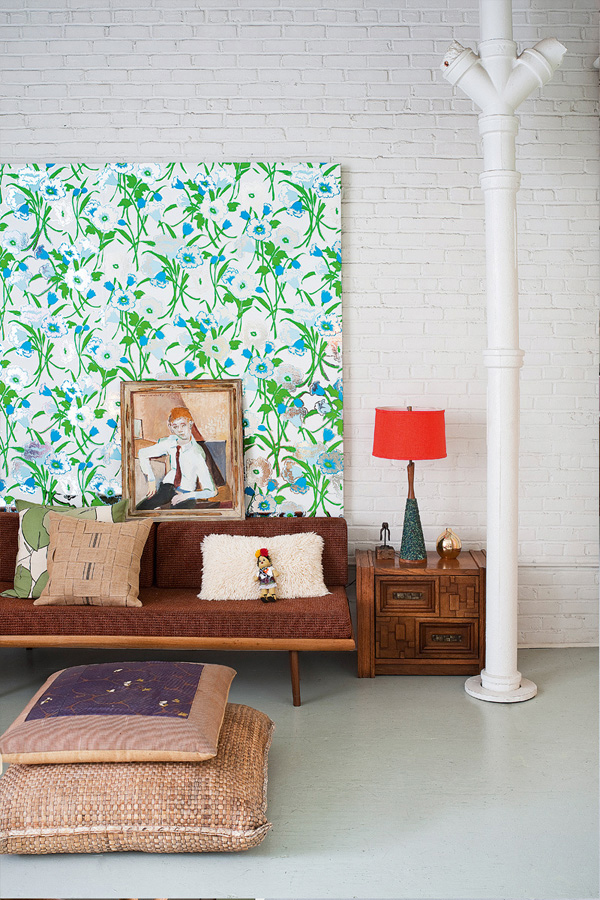 The wooden walls were painted with pastel tones in order to add some warmth to the area.
The wooden walls were painted with pastel tones in order to add some warmth to the area.
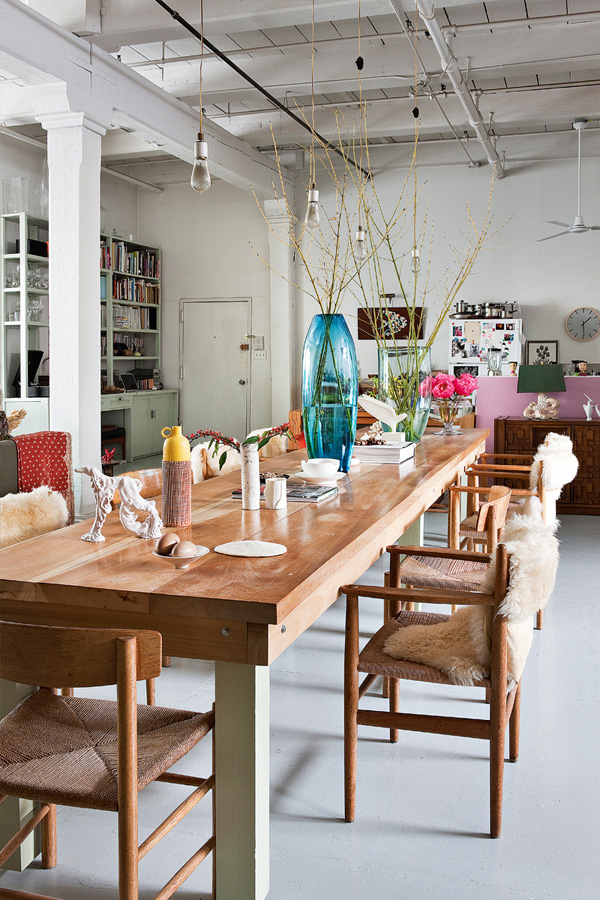 The interior has a modern-romantic feel because of how cozy it is and how they used pastel colors of pink, light blue, white and green water together.
The interior has a modern-romantic feel because of how cozy it is and how they used pastel colors of pink, light blue, white and green water together.
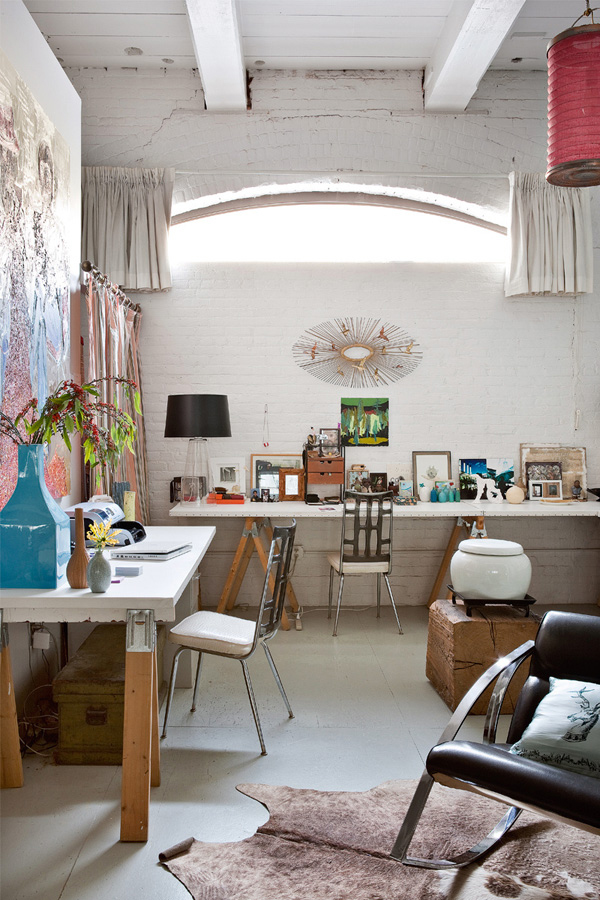 The interior is just fresh and light despite the eclectic mix of decors and furniture.
The interior is just fresh and light despite the eclectic mix of decors and furniture.
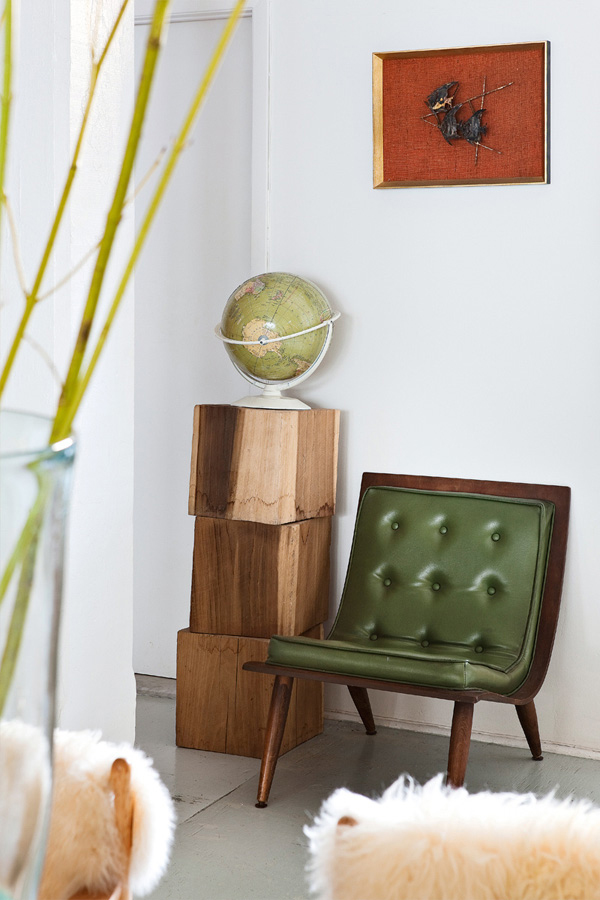 This seating area looks simply but very much creative. Merely stacking those wooden blocks with a globe at the top will relay a story to anyone who sees it.
This seating area looks simply but very much creative. Merely stacking those wooden blocks with a globe at the top will relay a story to anyone who sees it.
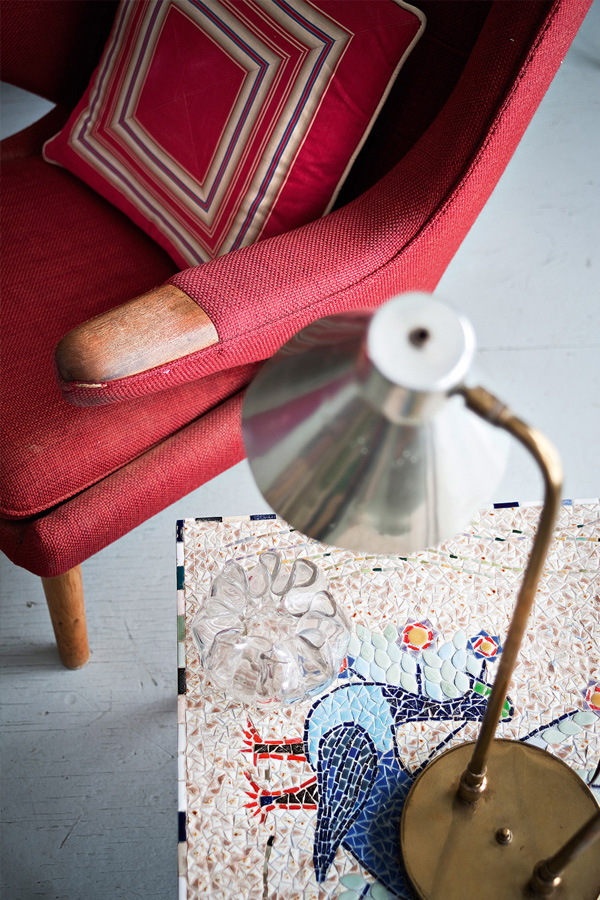 And this was the chair I said I liked. And that one with a mosaic design is actually a coffee table. Lovely!
And this was the chair I said I liked. And that one with a mosaic design is actually a coffee table. Lovely!
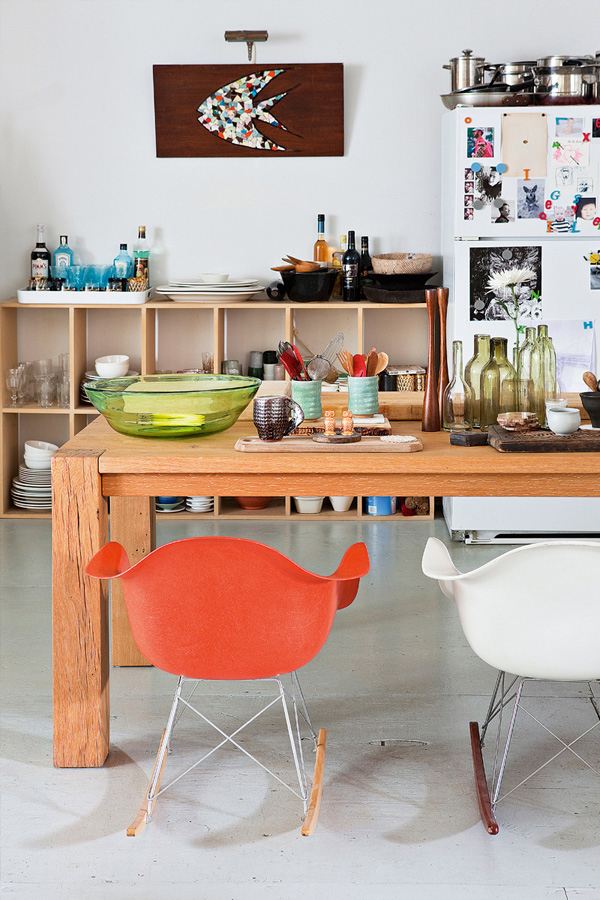 Even in the kitchen, you can see a mix of stuff too but it is arranged in a way that it will not look cluttered.
Even in the kitchen, you can see a mix of stuff too but it is arranged in a way that it will not look cluttered.
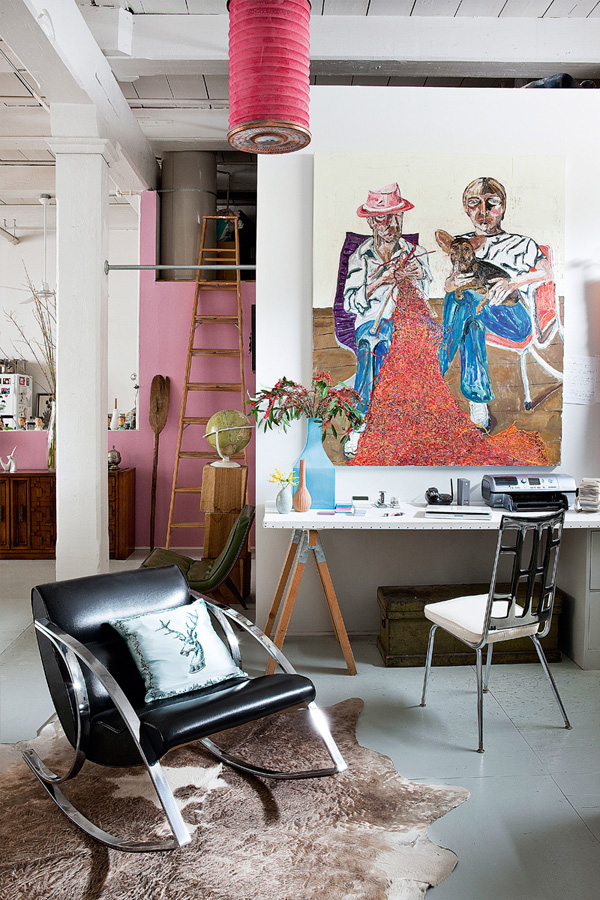 The owners are obviously into art because of all the art works that we see everywhere in the house. The office area is where they spend most of their time to think and brainstorm and create!
The owners are obviously into art because of all the art works that we see everywhere in the house. The office area is where they spend most of their time to think and brainstorm and create!
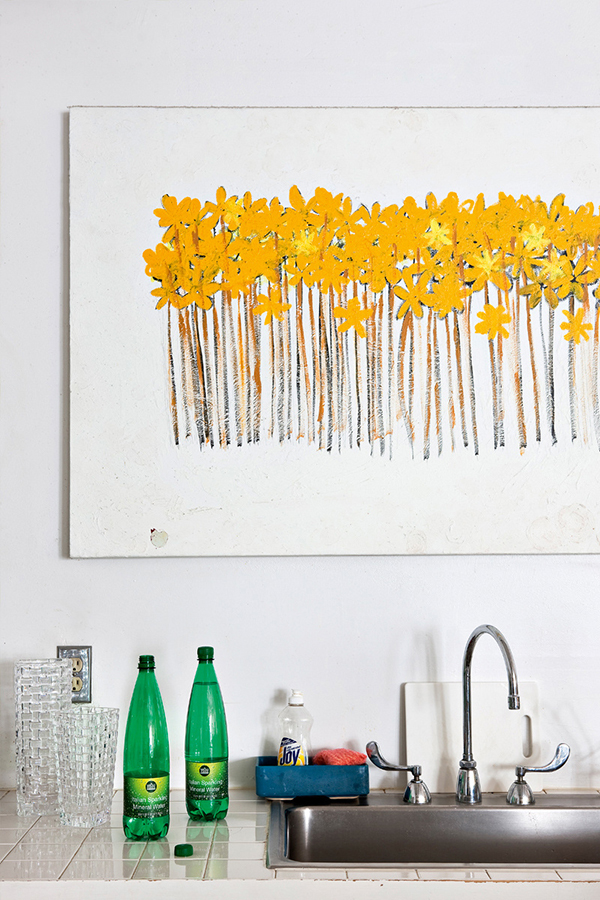 Speaking of artworks, they even placed one above the sink! Why not?
Speaking of artworks, they even placed one above the sink! Why not?
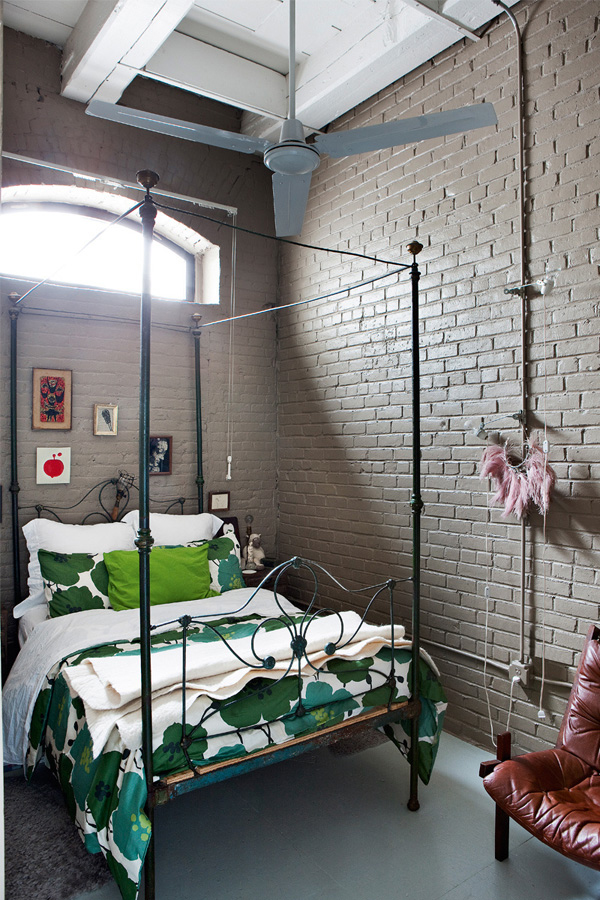 And here is the bedroom. The wrought iron bed frame looked perfect with the brick walls! The fabric they choose is stunning too.
And here is the bedroom. The wrought iron bed frame looked perfect with the brick walls! The fabric they choose is stunning too.
What??? Yup. This was once a warehouse ladies and gentlemen. But look at it! I’m sure the owners love this space and would embrace the industrial features of it which actually added to the romantic and stylish aura of the entire place. This is definitely a job well done for Martin Bourne but the images you see above are taken by Manolo Yllera for Architectural Digest. I honestly like the look of this home. The fusion of industrial, modern, bohemian, eclectic and contemporary is just stunning! How about you, what is your favorite feature of this house?










