Leading-Edge Interior Designs of the Karakoy Loft in Istanbul, Turkey
We can never deny the fact that most of the time we consider the lifestyle, needs and the personality of the homeowner when planning to start designing the house. We always think of the client’s passion and heart for the location and their means of income. Today we will see how the designer responded to the demands and desires of the client in order to complete this house project. This is actually a 180 square meters penthouse owned by a 45 year old bachelor situated in the center of Istanbul, Turkey. This is called as the Karakoy Loft.
What is really special about this Loft is that the design is extremely patterned on the personality, way of living and the needs of the client. The designer described this house through its structural approach which is to open up to experience the natural light and amazing views of the surroundings. With that, the designer enlarged the previous small window opening on the font building and a new folding window frames slide the width of the façade to convert the living room into a balcony. Let us see more of the images below to see how the designer creatively responded to the request of the client.
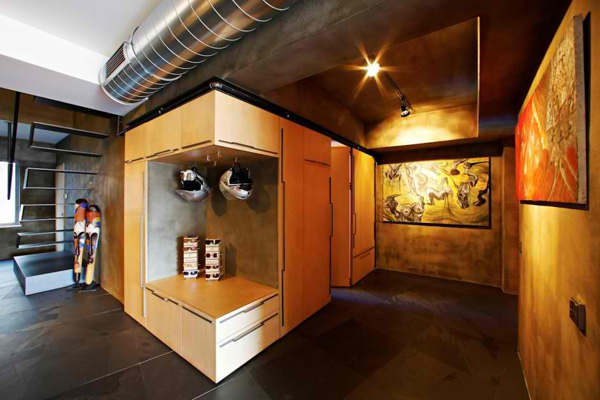 Volumes and dimensions are creatively made in the interior through the shelves and cabinets here.
Volumes and dimensions are creatively made in the interior through the shelves and cabinets here.
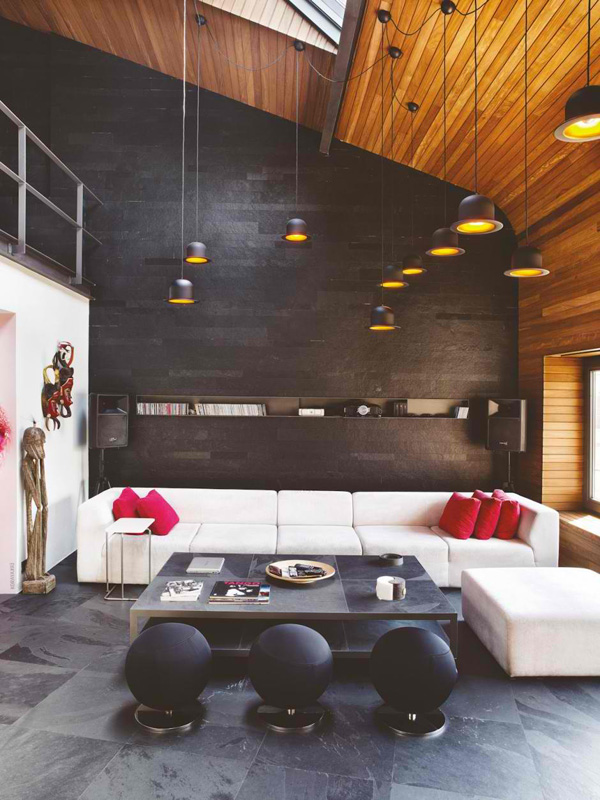 Colorful accessories are well presented in the living space of the interior together with the amazing chandeliers here.
Colorful accessories are well presented in the living space of the interior together with the amazing chandeliers here.
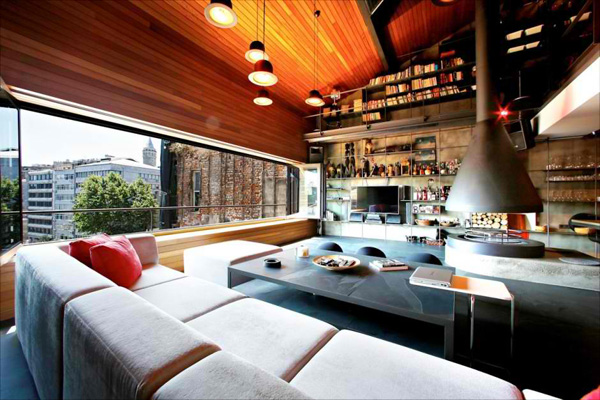 See how the designer creatively made built-in bookshelves and wall shelves for the clients arranged books and stuff.
See how the designer creatively made built-in bookshelves and wall shelves for the clients arranged books and stuff.
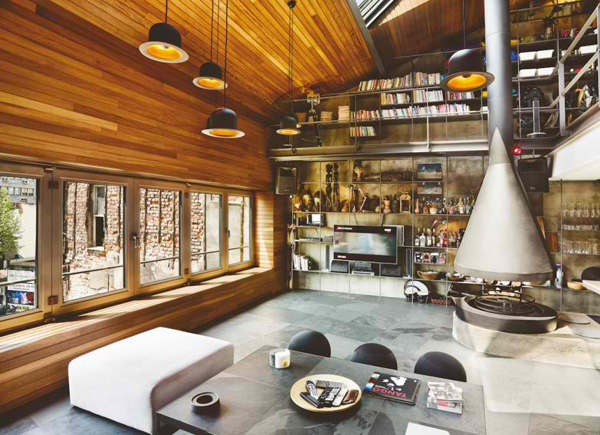 Lines and textures are well-displayed from the floor to the walls of this interior are also attractive.
Lines and textures are well-displayed from the floor to the walls of this interior are also attractive.
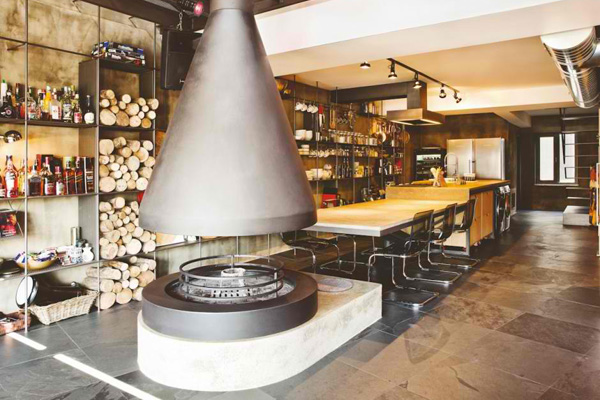 Here’s one of the most captivating space where the client may usually spend his time at home.
Here’s one of the most captivating space where the client may usually spend his time at home.
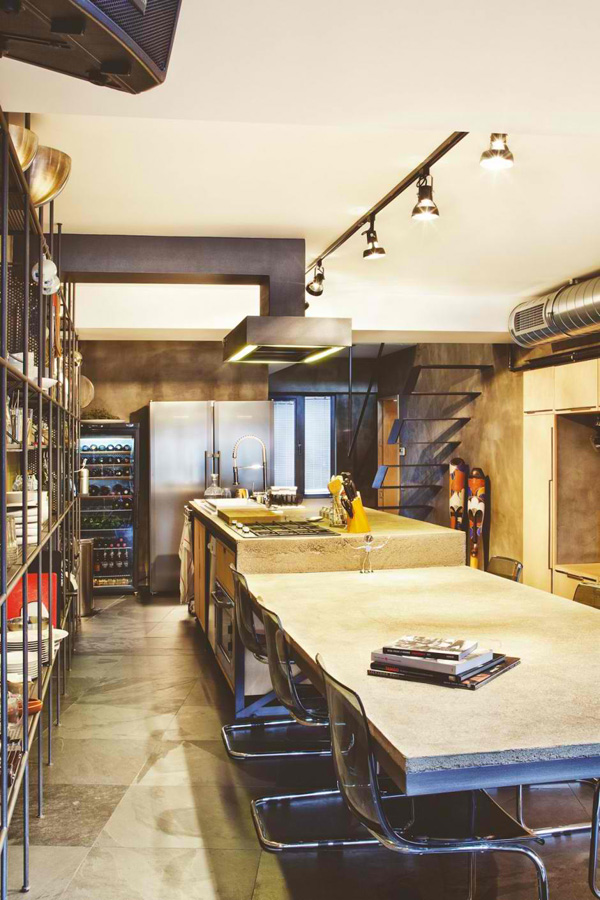 Stainless materials harmonized with the wooden elements to have a comfortable space in the interior.
Stainless materials harmonized with the wooden elements to have a comfortable space in the interior.
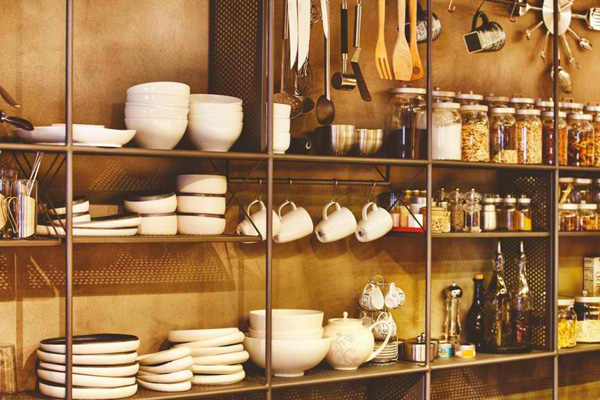 Kitchen utensils and other spices are well arranged and displayed in this built-in shelves that simply adds attraction to the kitchen area.
Kitchen utensils and other spices are well arranged and displayed in this built-in shelves that simply adds attraction to the kitchen area.
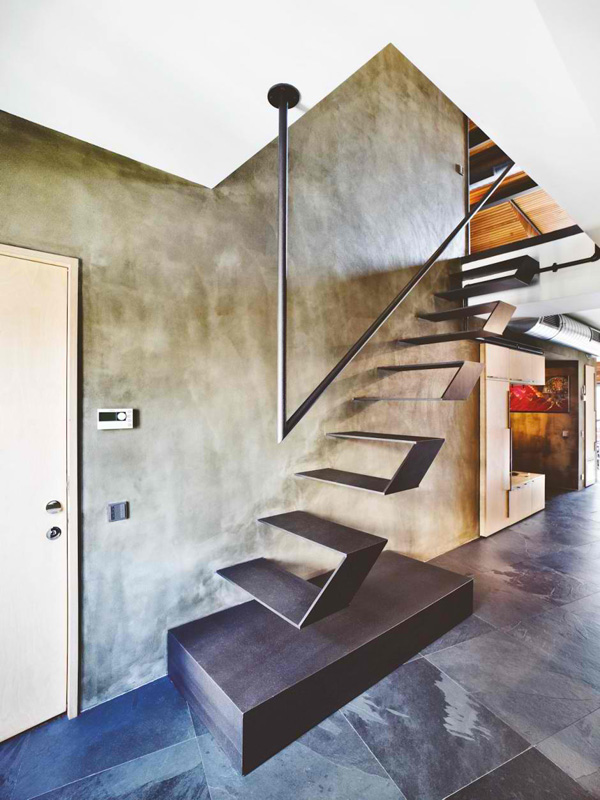 What more can you say for this unique and stylish design of staircase in the house that emphasize its exceptional design.
What more can you say for this unique and stylish design of staircase in the house that emphasize its exceptional design.
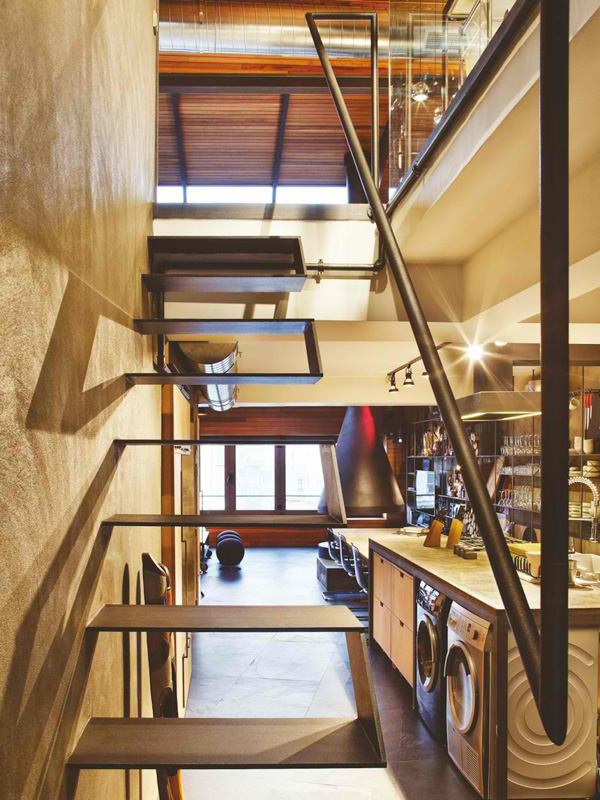 Fashionable staircase utilized in this house graced the modern concept of the house.
Fashionable staircase utilized in this house graced the modern concept of the house.
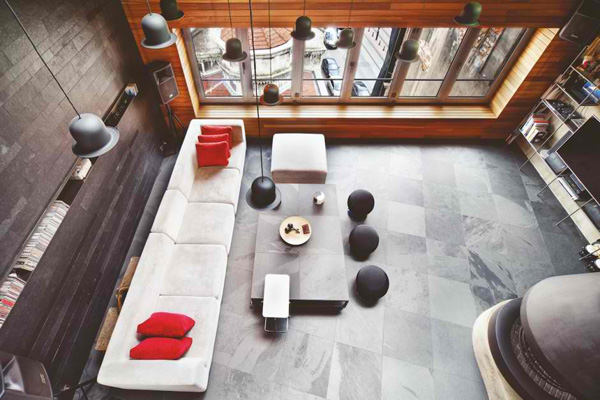 From the second level of the house, the client may surely enjoy the sight of the different shapes and colors of the furniture in the living area.
From the second level of the house, the client may surely enjoy the sight of the different shapes and colors of the furniture in the living area.
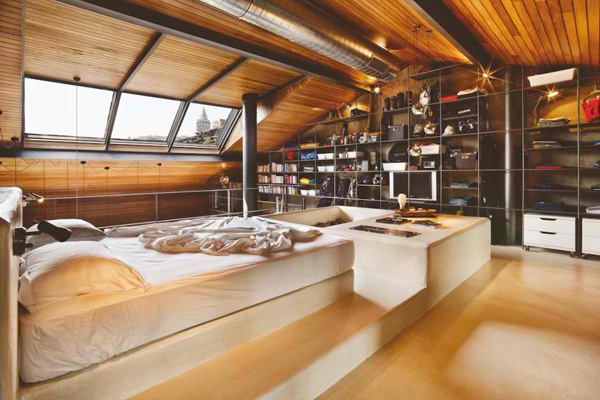 Glassed windows are also secured in the bedroom to allow natural sunlight to access this cozy bed space.
Glassed windows are also secured in the bedroom to allow natural sunlight to access this cozy bed space.
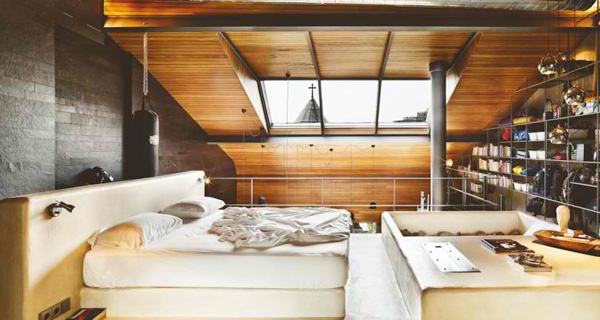 Let’s take a look at the combination of light beige color with the wooden roofing materials that improves the appearance of the bedroom.
Let’s take a look at the combination of light beige color with the wooden roofing materials that improves the appearance of the bedroom.
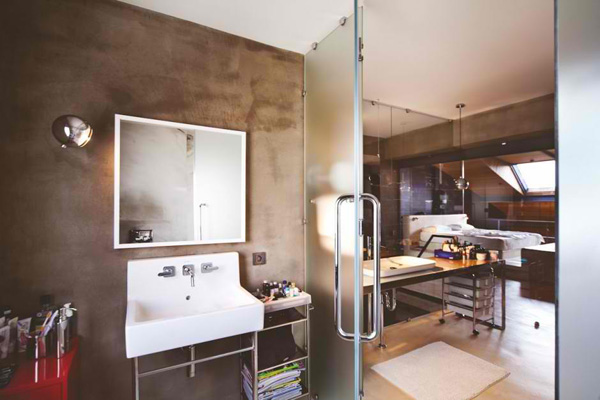 A modern and limited space of bathroom is provided at the second level of the house.
A modern and limited space of bathroom is provided at the second level of the house.
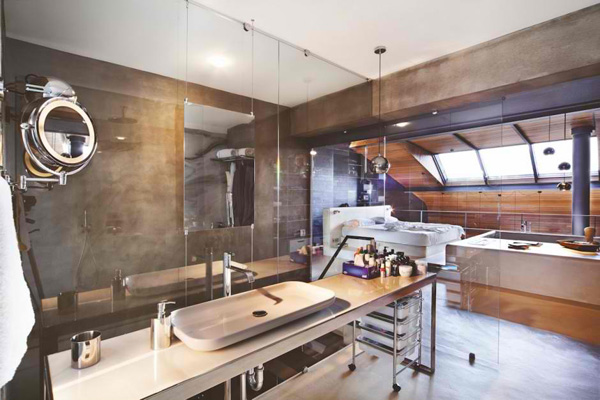 Since the designer made use of the glass elements in this bathroom, the client may still see its bedroom while relaxing here.
Since the designer made use of the glass elements in this bathroom, the client may still see its bedroom while relaxing here.
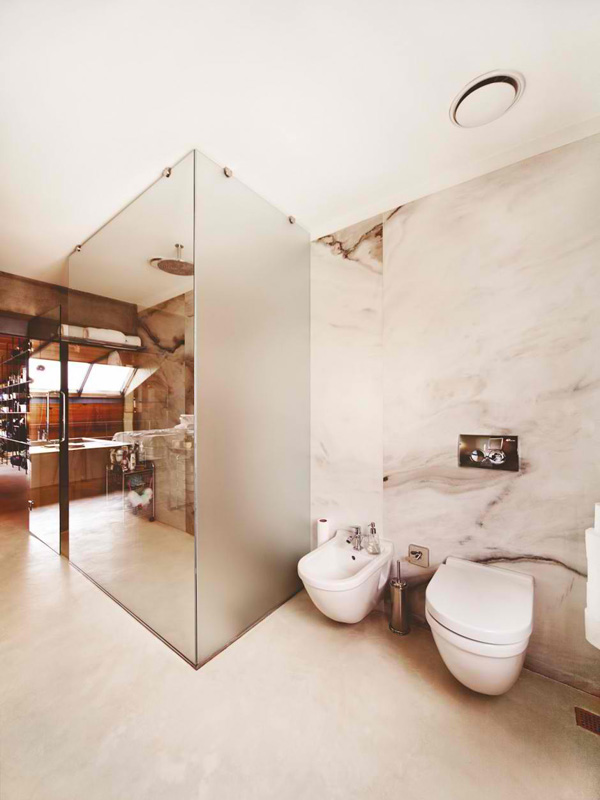 Trendy and stylish fixtures are utilized in every details of this bathroom to show its extraordinary concept.
Trendy and stylish fixtures are utilized in every details of this bathroom to show its extraordinary concept.
Through the amazing photography of Koray Erkaya of the interior and exterior of the house, and the designer successfully made the interior and exterior into a more appealing and artistic design. We have obviously seen how the designer created a house design that has no complicated ideas and designs. As a whole the layout of the house is specifically intended for a single person only. All the spaces were entwined together and there was no need for dividing the space into several small rooms. The Ofist artistically design a house that is specifically suited to a bachelor owner. We hope that we have once again shared to you sets of ideas that will inspire you to renovate your house design.










