Kaohsiung 42: A Fun Family Playground Interior in Taiwan
Discover a home interior that is child-friendly with many fun features.
All of us want to spend more time with the family especially when we are in the house. We want to make sure that the kids are safe while playing and that everyone will get involved with what other family members are doing. This way, we end up close to each other. Today, what we are going to feature is an apartment interior wherein the homeowners would like a child-centered home with a raw active line configuration that allows the parents to connect and watch the kids wherever they are in the house. They also want a space where they can plant and an area where they can relax while the kids play or study. Because of that, a beautiful interior was born.
The project is called Kaohsiung 42 Family Fun Park Apartment wherein every corner is planned in a way wherein they can be more interactive and where they can see the activities of the children. Aside from fun and leisure, it also has a relaxing space with two large sheets of sofa in the corner for the living area wherein the family can also watch movies. The space also encourages learning since apart from the study areas, it has a garden inside where kids can gather dead leaves and even plants their own seeds. But one feature that will surely impress you is the great slide in a lofted area which the designers call as an attic in the corner. The slide has a movable latch so they can just remove it if they want to and use the area as a balcony space. The stairs with storage spaces can also be moved back in the bookcase. The design doesn’t merely consider the recent situation of the family but even 10 years after that. Let us take a look at the home below.
Location: Kaohsiung City, Taiwan
Designer: HAO Design
Style: Contemporary
Number of Levels: One-storey
Unique feature: A beautiful apartment interior with a child-friendly design featuring a slide and a lofted play area with storage spaces.
Similar House: A Contemporary Apartment in Ukraine Features a Slide in the Interior
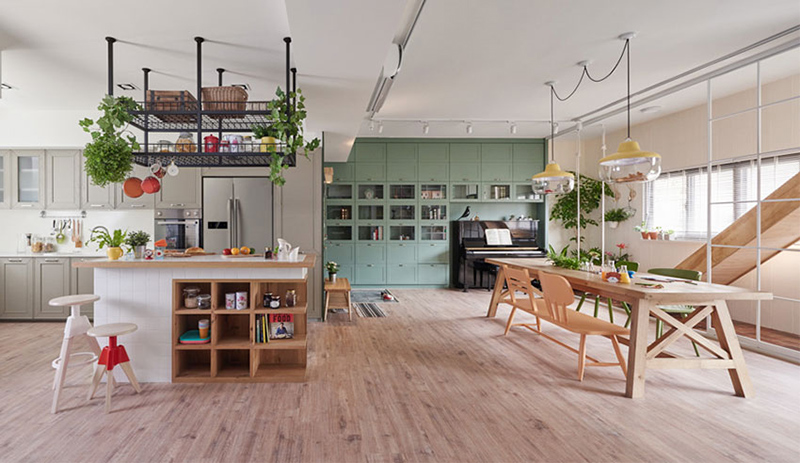
The interior looks very beautiful with all the wooden features in it from the flooring to other elements in the area. It also has an open layout to connect every part of the home together.
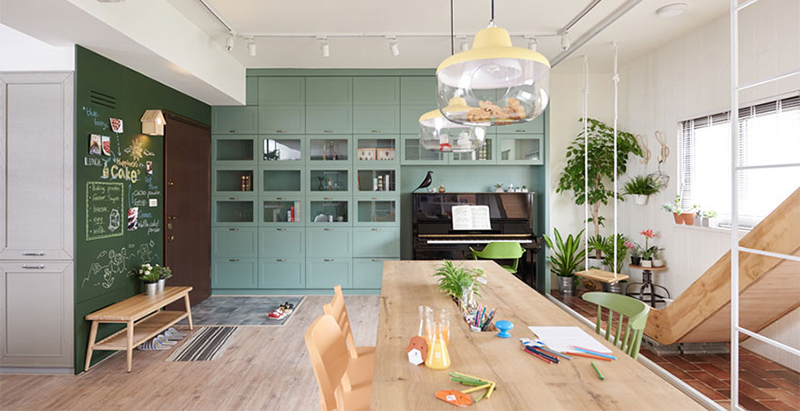
Apart from the wooden features, it also has green colors in it like that floor to ceiling cabinet intended for storing different items for the kitchen and dining areas.
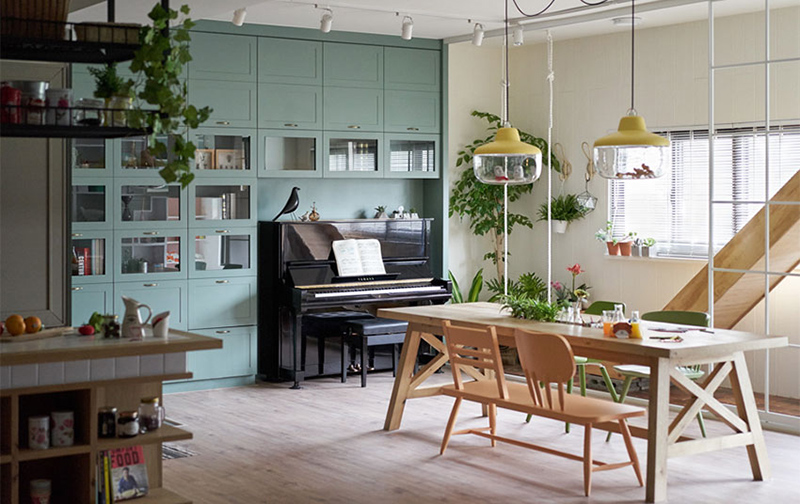
There is also a grand piano inserted within the green wall system to save some space. I would say that its location is ideal and very inspiring since it is near the plants.
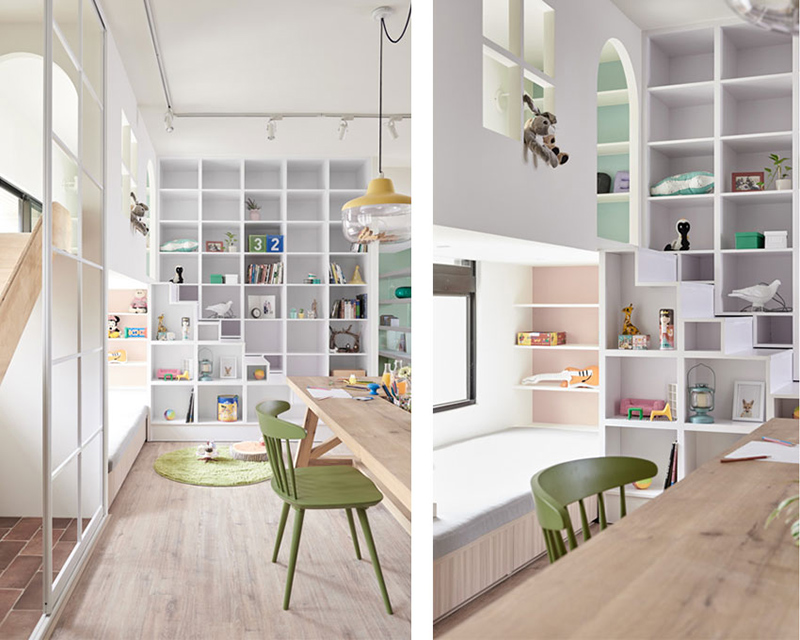
Because it has a lofted section, it allows for a cubby with cozy seating to be created underneath. The area also has a window near it so one can look outside while taking a rest.
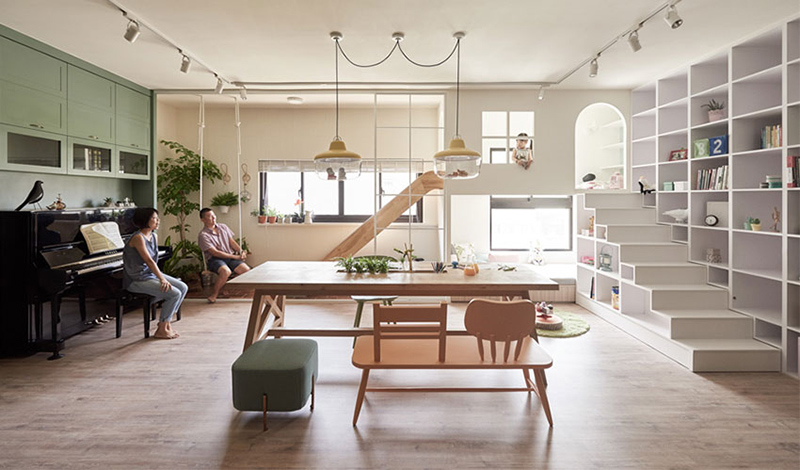
The design of the interior is intended for closer family bonding wherever they are. The parents can watch their kids even if they are working in the kitchen.
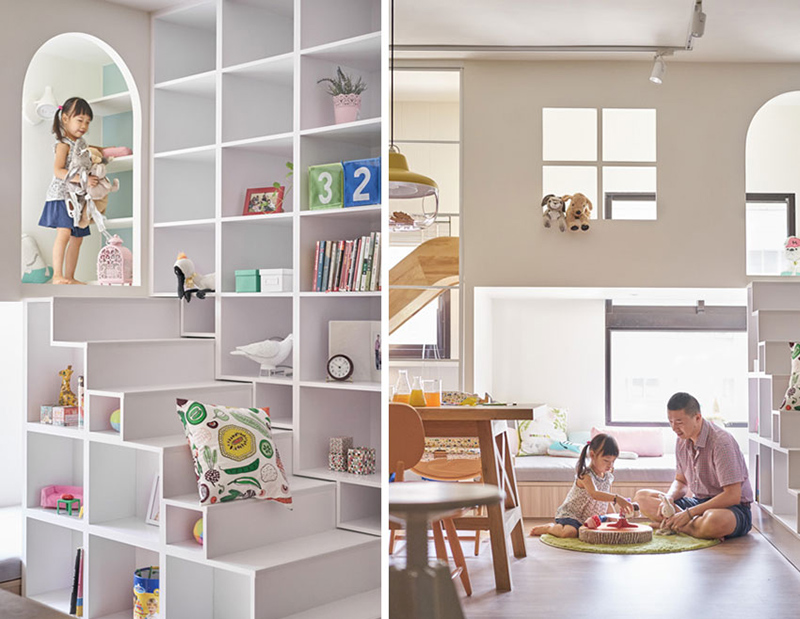
The stairs leading up to the lofted area also double as a bookshelf and toy storage.
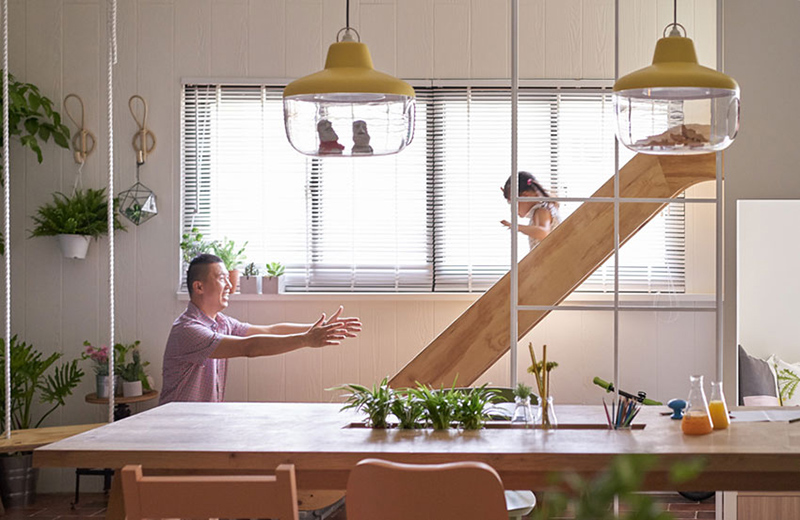
And, of course, there is a slide, because every play space needs a slide and for sure, this is one part of the apartment that the kids will never forget when they grow up.
Read Also: Skyhouse: A Unique Home with Rock Climbing Columns and Metallic Slides
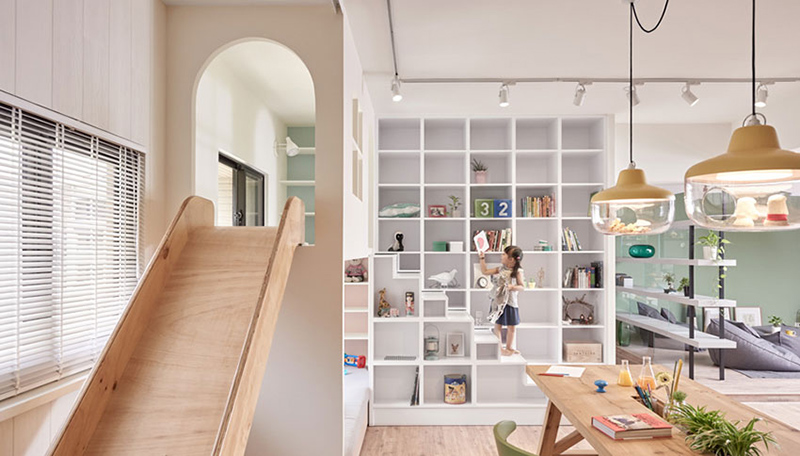
The wall where the lofted area is location is covered with open cubby spaces for storage. It can also hold the children’s books and stuffs.
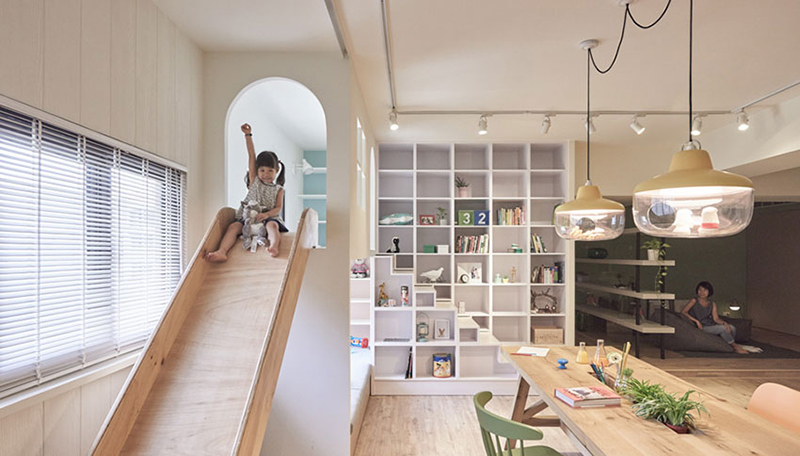
This house in Kaohsiung City, Taiwan has a good layout that is child-friendly and allows the parents to watch their kids wherever they are in the house.
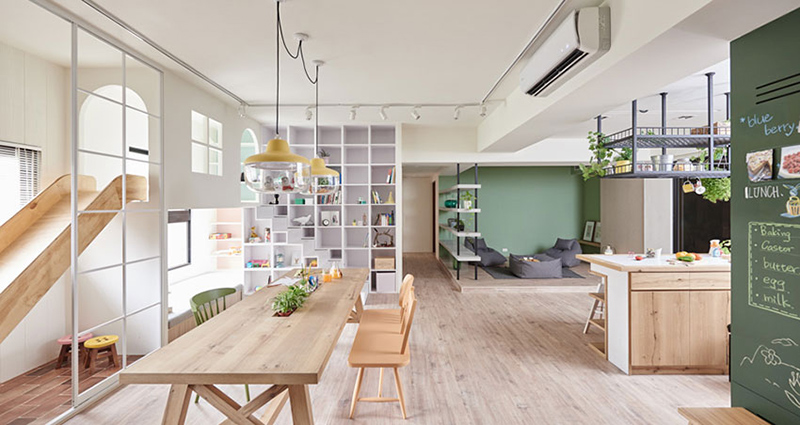
You can notice that the combination of wood and white in the interior gives it an almost Scandinavian look.
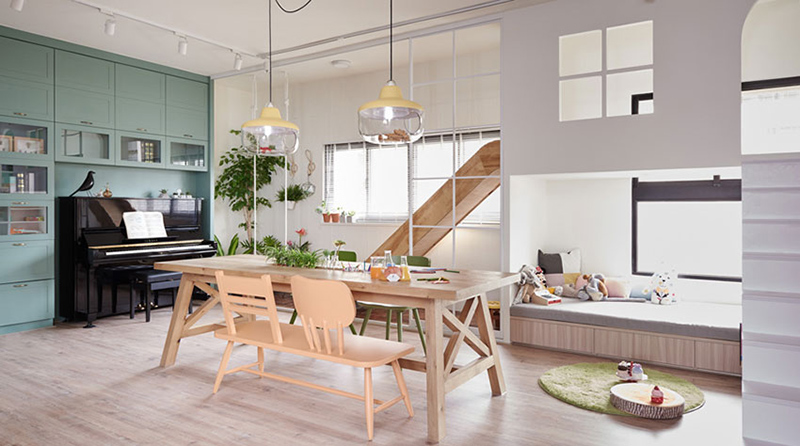
Aside from the space under the loft, the house also makes use of interesting furniture designs like the ones in the dining area. For sure you noticed that bench with two distinct back rests.
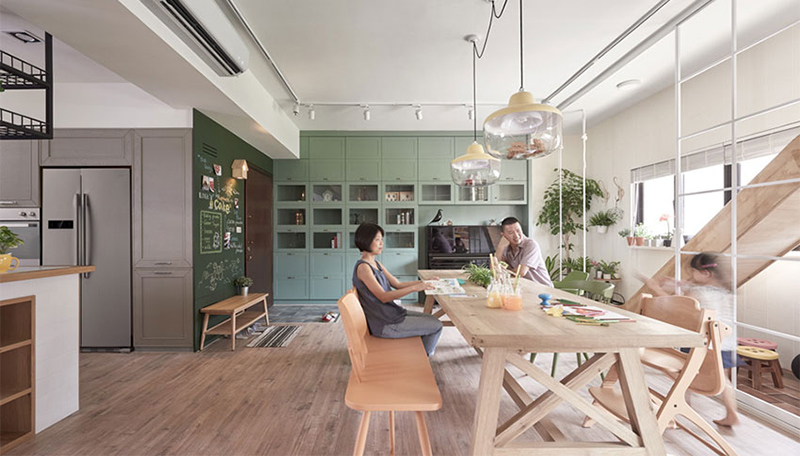
The design of the house allows interaction between the parents and the kids to make sure that they will have close bonding and to give the child good memories when she grows up.
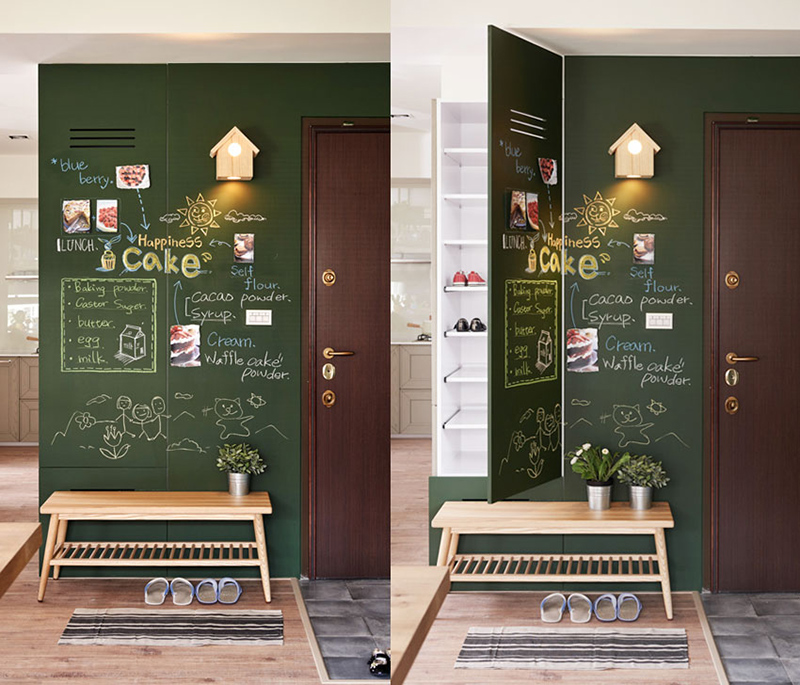
A creative portion of the kitchen wherein the cabinet is painted with chalkboard paint so that they can write reminders and even draw on it.
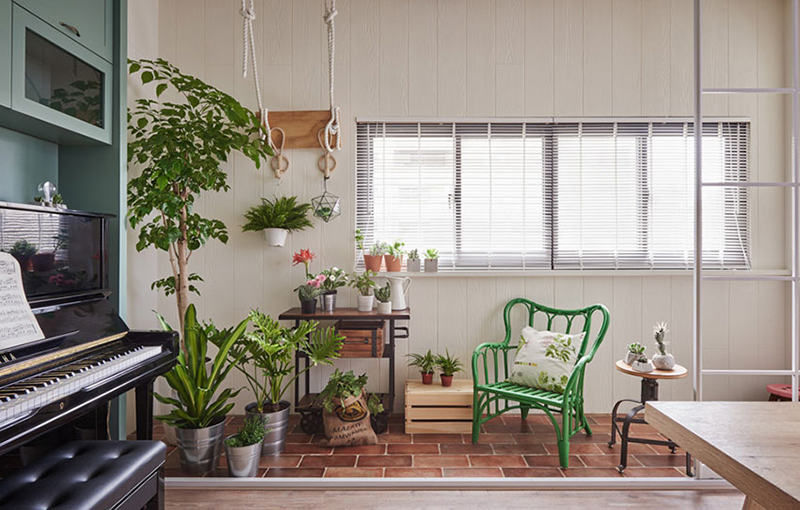
Since the couple wants to have a garden, one part of the interior was dedicated for it adding potted plants in the area. Isn’t this a nice idea?
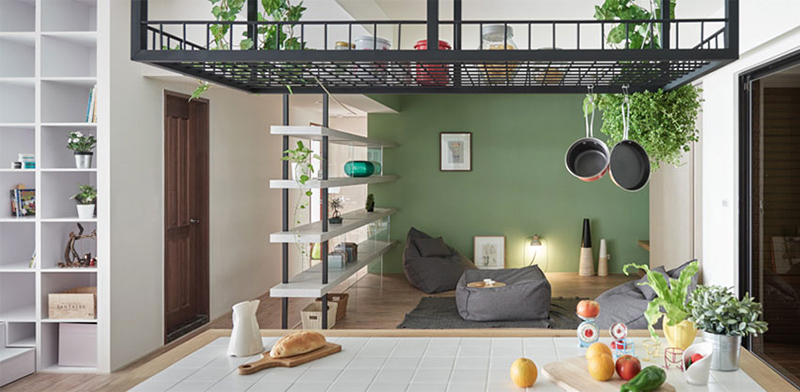
Facing the kitchen area is the living area with bean bags and a tall shelf. It does look very relaxing, right?
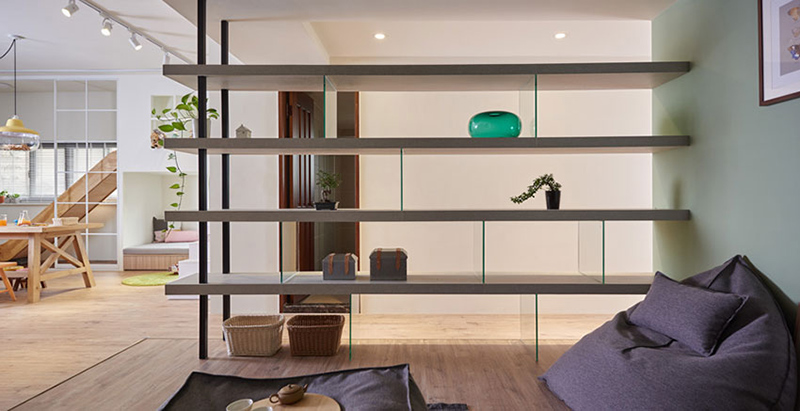
In this space, it has a tall open shelf that stands from floor to ceiling which also doubles as a divider.
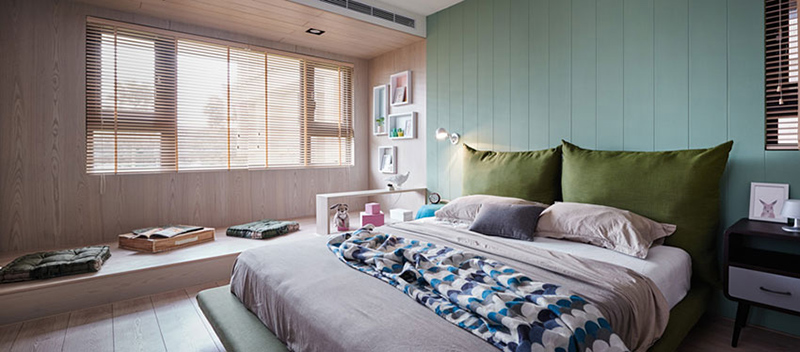
Now this is the master’s bedroom with subtle green touches on it. You can see that it has an elevated portion just next to a large window.
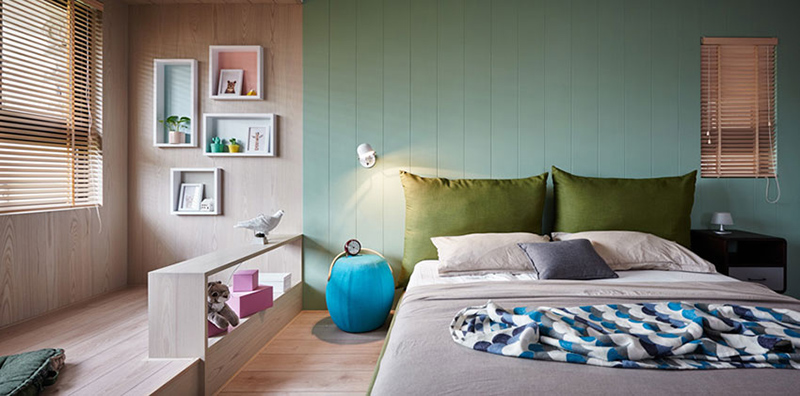
Like the rest of the interior, it also features many different interesting items and furniture.
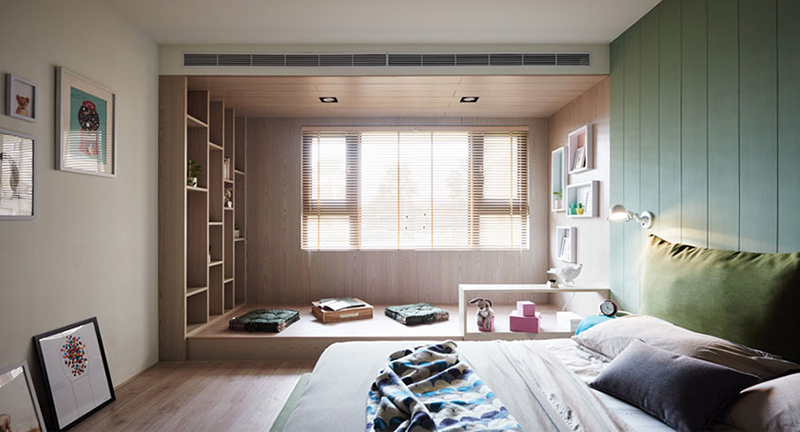
On the platform, you can see that it has storage spaces on both ends- an open shelf on the other and some wall mounted open shelving on the other.
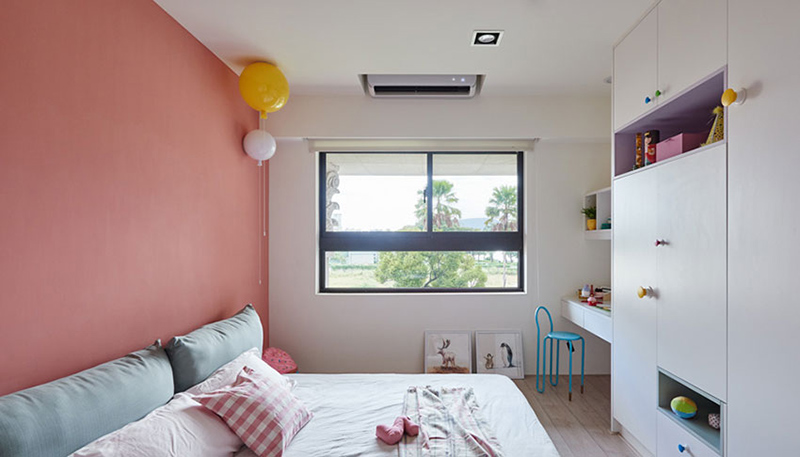
This bedroom has a pinkish wall and has some playful decors since it is intended for the little girl. I like how this one is decorated in a modern way while keeping the fun.
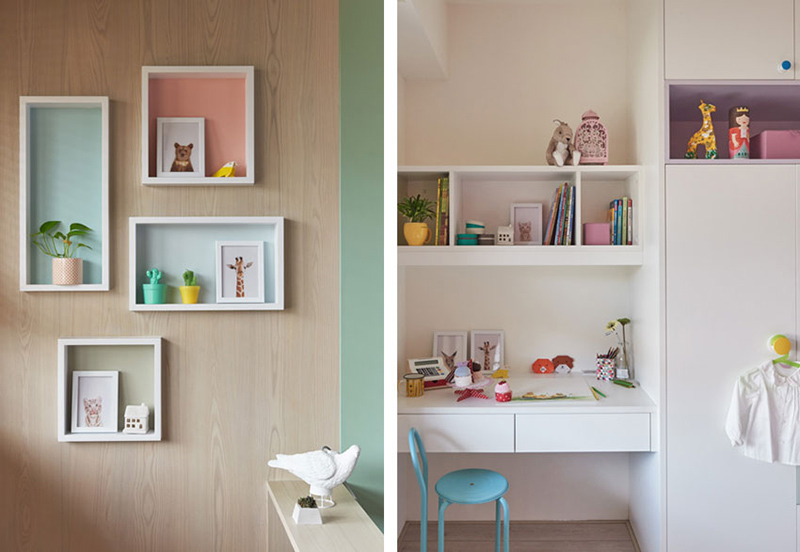
Like the masters bedroom, this one also has many storage areas including a wardrobe and open wall shelves.
For sure, this space will let the kids bring lovely memories with them when they grow old because it is indeed nice to live in a home where can play and enjoy with your own slide. Aside from that, family bonding is better here because of how the areas are designed. The parents can watch their kids anywhere they are in the home while the kids can be involved with what their parents are doing. This is indeed a nice interior by HAO Design especially that it used light wood and white in most parts of it. I like the layout and how every corner is maximized. I also like it that although the attic is intended as a play area, it has many storage spaces in it so that it can also be functional even if the kids already grow up. I would love to have a house like this. How about you?










