Clever Layout and Functions of the Capitol Hill Loft Residence in Seattle
For some homes, they wouldn’t need an extra level to add another area since they are blessed with space from the flooring to the ceiling. The height of the ceiling would allow them to add a mezzanine or a loft which is most of the time turned into a bedroom. This is very common for urban spaces like apartments and condominiums especially for penthouses. We have featured many spaces like this and today, we will feature a loft that is housed in a condominium.
The 1,702-square-foot Capitol Hill Loft needed an remodel in order for it to fit to the needs of the owners. It is owned by a young couple who work nearby the building and found out that the original layout did not harmonize with their everyday living patterns as it has an exposed entry way, lack of storage and oversized hallway. Because of that, they wanted to have an interior renovation of the house so that it will be suitable to their needs. For the designers, the main challenge was to add functional elements to the space that could blend well with the building’s original palette that includes concrete floors, zinc plated pan-decking ceiling, and blackened steel beams and railings. Let us take a look at how the renovation turned out in this loft in Seattle,USA.
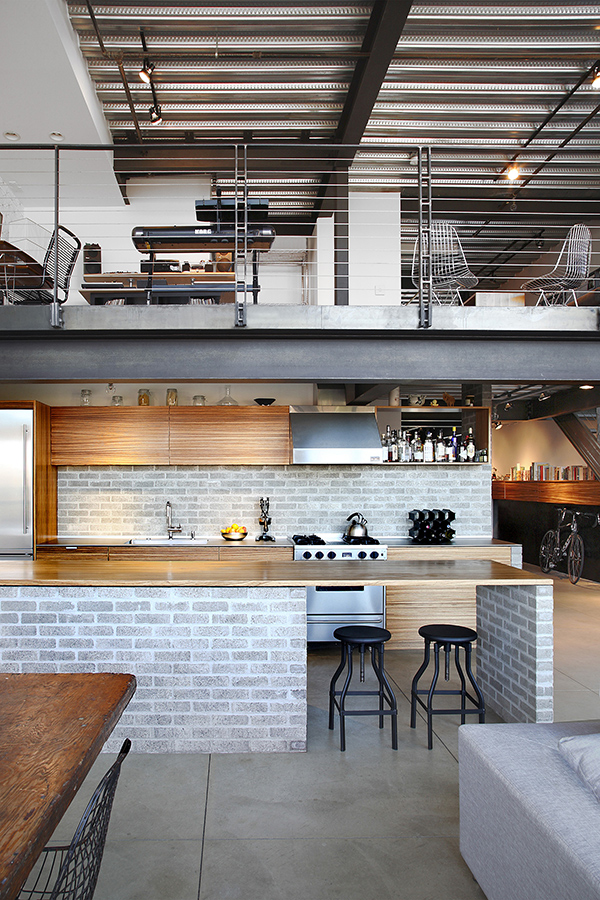 Even if it was quite a challenge, the designers were able to successfully unite the additions to the interior to the existing elements of the loft.
Even if it was quite a challenge, the designers were able to successfully unite the additions to the interior to the existing elements of the loft.
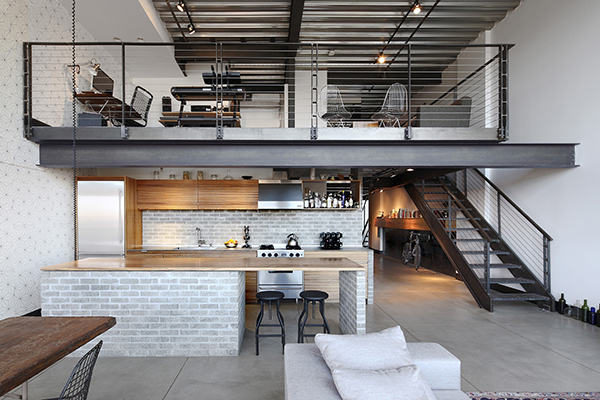 A more generous kitchen was created with the counter that was extended beyond the original range to create a protected entry way.
A more generous kitchen was created with the counter that was extended beyond the original range to create a protected entry way.
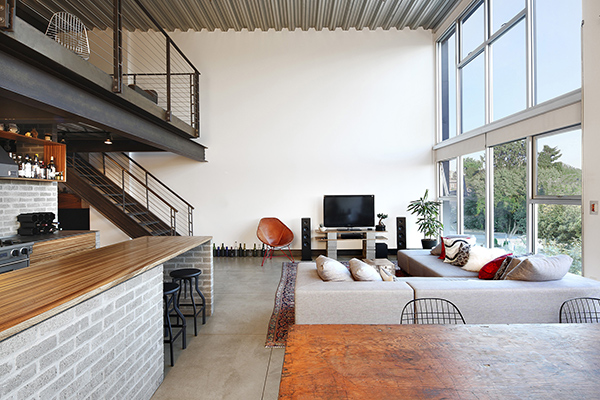 It used a mix of texture, raw materials and functional elements. The materials they added were a palette of concrete brick, stainless steel plate, blackened steel and mirror.
It used a mix of texture, raw materials and functional elements. The materials they added were a palette of concrete brick, stainless steel plate, blackened steel and mirror.
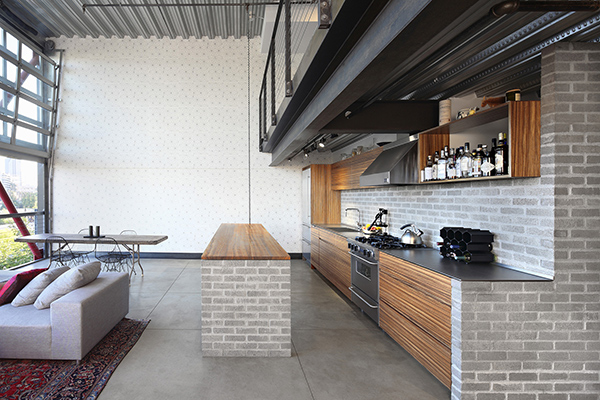 Using brick in the backsplash and island could blend in with the native steel. Meanwhile, the boldly grained Zebra wood casework could add warmth and character to the kitchen.
Using brick in the backsplash and island could blend in with the native steel. Meanwhile, the boldly grained Zebra wood casework could add warmth and character to the kitchen.
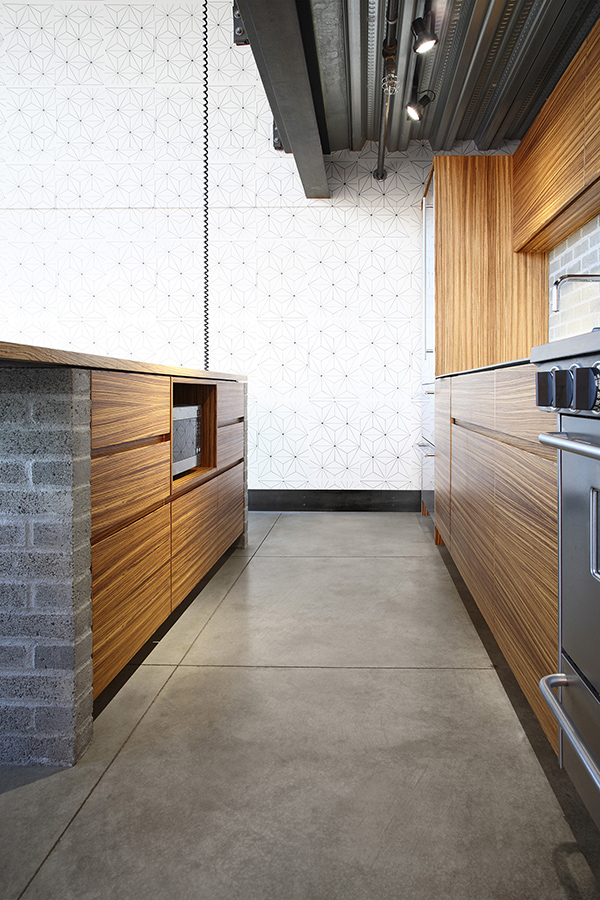 The new island houses valuable additional storage including a microwave oven. The geometric patterns on the walls is another interesting feature.
The new island houses valuable additional storage including a microwave oven. The geometric patterns on the walls is another interesting feature.
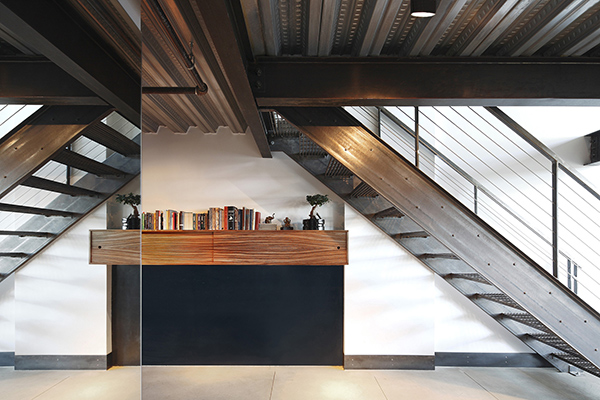 You can see many industrial elements in the loft including the staircase as well as the steel decking too.
You can see many industrial elements in the loft including the staircase as well as the steel decking too.
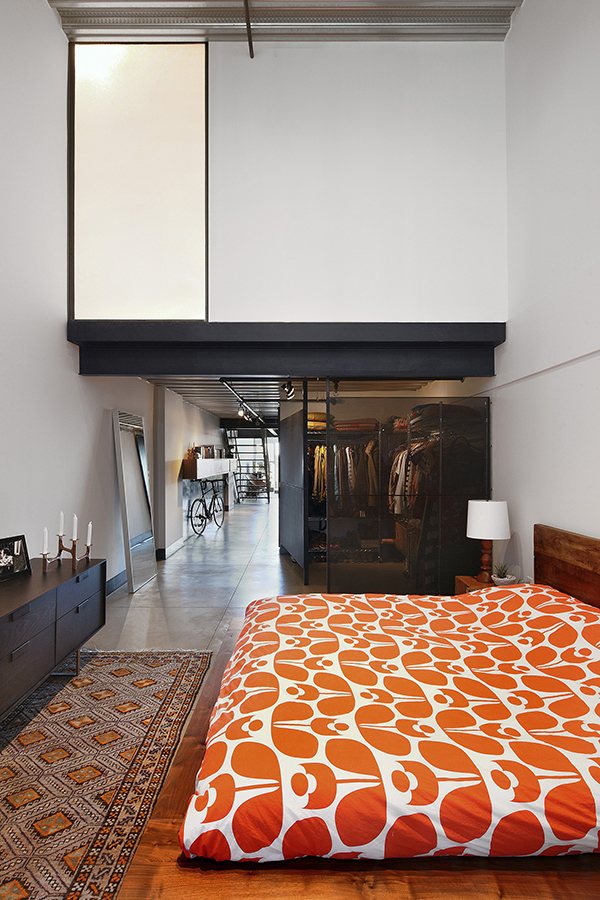 Under the stairs, the steel plate was replaced with steel base board so it can be a durable storage space for bikes. For the master bedroom, a lightweight enclosure of perforated steel was added.
Under the stairs, the steel plate was replaced with steel base board so it can be a durable storage space for bikes. For the master bedroom, a lightweight enclosure of perforated steel was added.
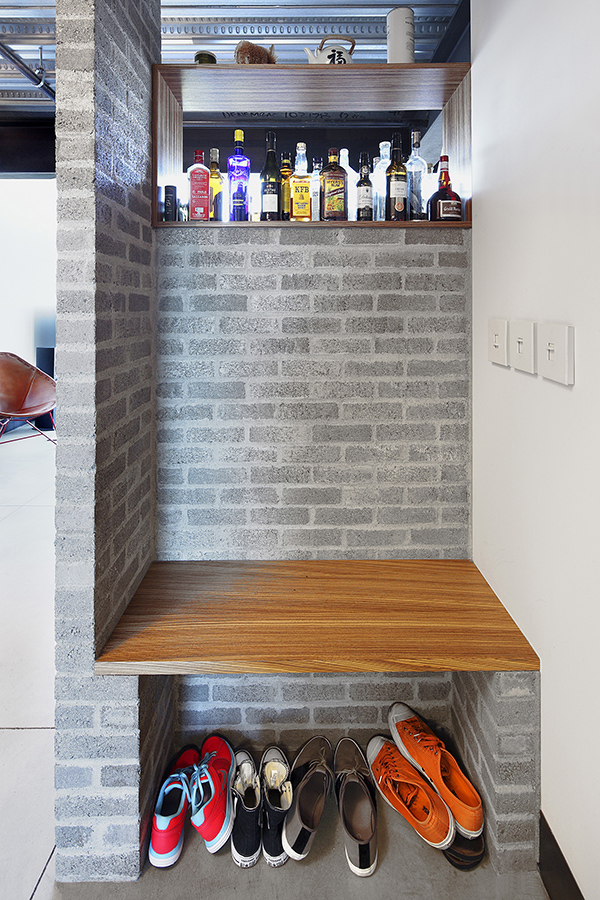 You can find many smart storage spaces in the house which is a good way to maximize the area just like this shoe storage under a bench.
You can find many smart storage spaces in the house which is a good way to maximize the area just like this shoe storage under a bench.
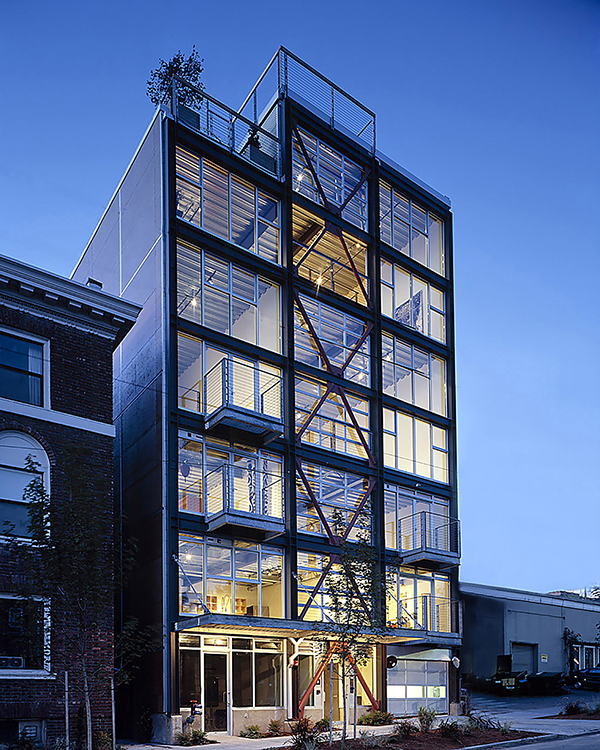 The loft is housed inside the 1310 East Union Building that accommodates eight loft-style condominiums.
The loft is housed inside the 1310 East Union Building that accommodates eight loft-style condominiums.
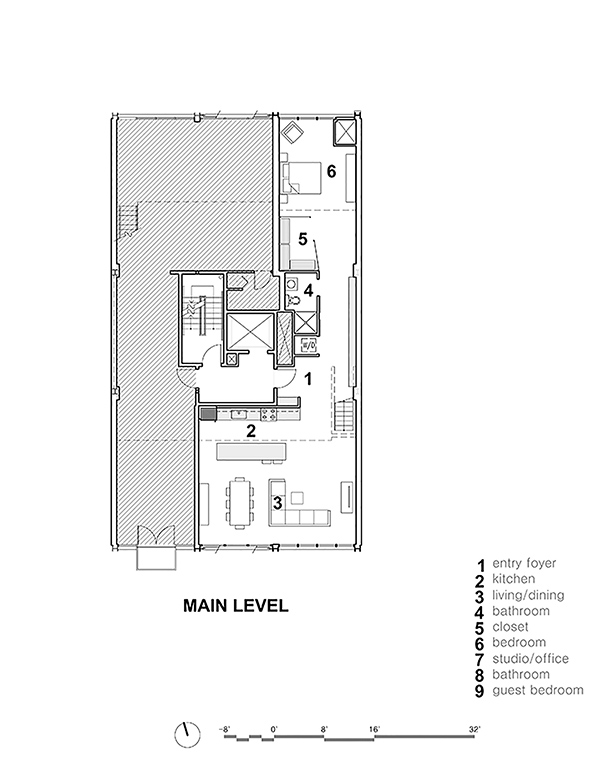 Seen here is the floor plan of the main level with the master’s bedroom and living areas.
Seen here is the floor plan of the main level with the master’s bedroom and living areas.
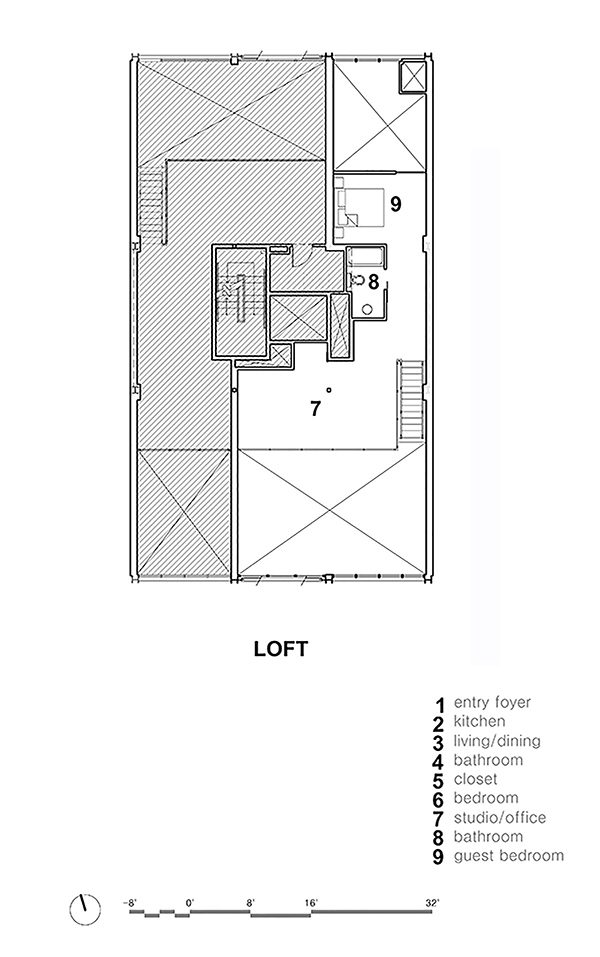 In the loft is the guest bedroom, office and another bathroom.
In the loft is the guest bedroom, office and another bathroom.
Oh well, I guess you expected it to be this stunning because if it weren’t this impressive, it wouldn’t be featured here after all! But yes, this is indeed another loft that would give us ideas on how to design urban spaces like this. Once the architecture is already there, all we need is to improve the interior’s design and alter the layout when needed. This is what Shed Architecture & Design did to this urban dwelling. Such a lovely home indeed!











0
giselle jane noynay
the design is really great. but personally, i don’t appreciate kitchens with cabinets over my head.call me lazy but i don’t love to reach these type of cabinets…
0
giselle jane noynay
the glass is bullet proof ?
0
giselle jane
whoah!!! look at that, we’ve got the same name! Me and my pips come from johannesburg, and you?