A Modern Villa in the Garden City of Hungary
Like most modern homes, today’s house feature stick with the clean look and sleek lines that are seen in current house designs wherever they are in the world. It is easy to pull off modern houses since they have this neat, geometric appeal that differs a lot from other houses from the old times. Most of them would also have white exterior or other neutral colors. The colors can even be earthy at times.
We are going to feature a modern villa today that is located in the Garden City in Budapest, Hungary. It has a lovely and cozy interior which reflects the modern beauty of today seen on its furniture, accessories and furnishings. The layout of the house is well-planned that it allows easy access to any point inside it. Let us take a look at the Villa in Garden City designed by Architema.
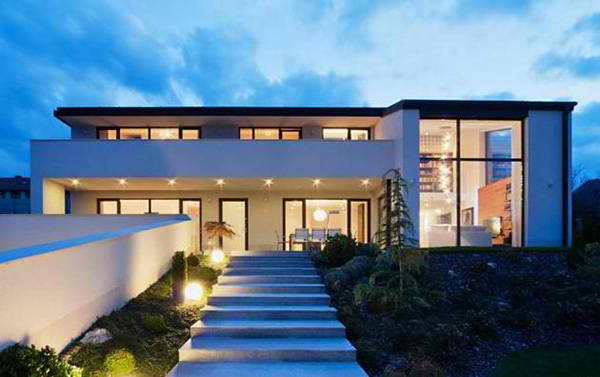
The house is set on an area that lets it seem to stand on a pedestal because of the hilly location. You can see that concrete stairs led to this modern well lighted house.
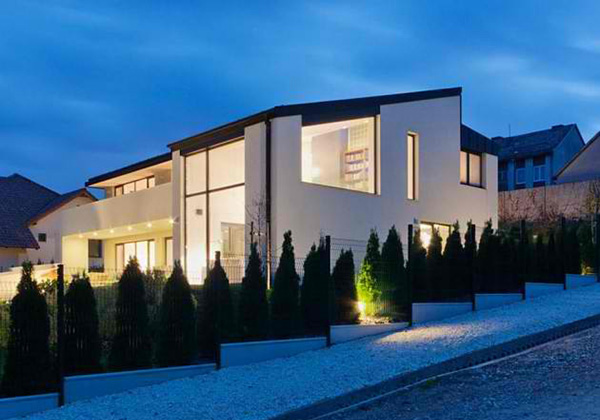
This side of the house shows us the trees that fenced the area. You can also notice the geometric line of the home’s exterior.
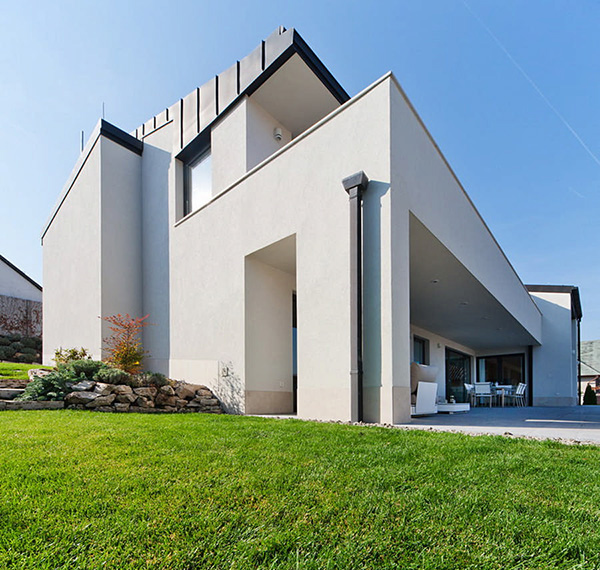
Like what we mentioned above, the house has geometric lines that have various angles like what you can also see here.
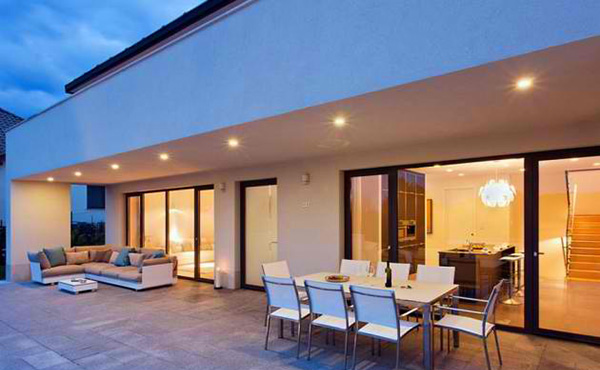
Outdoors, we could see this area that is perfect for relaxation and even for outdoor dining.
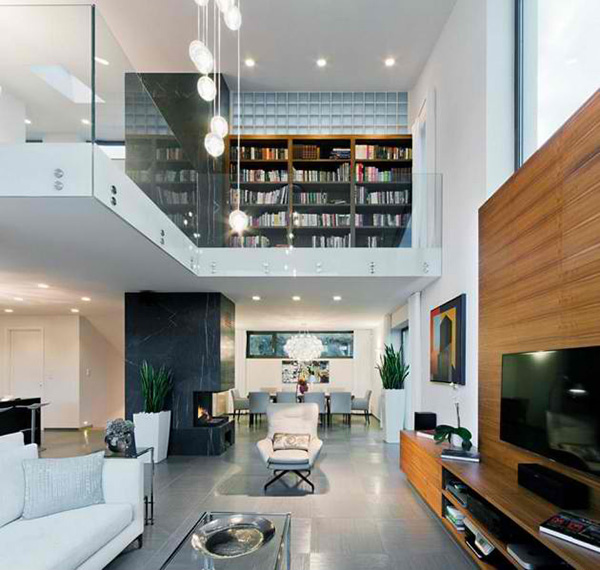
The house has white interiors from the lower level to the upper level. The use of glass for the railings above adds more gorgeous touches to the interior especially with the lights in it.
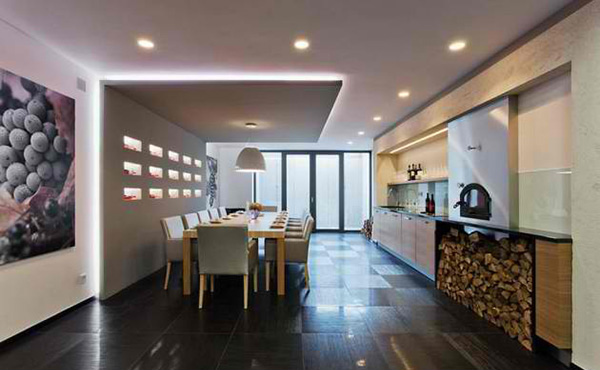
The wall that extends to a canopy for the dining area is just lovely!
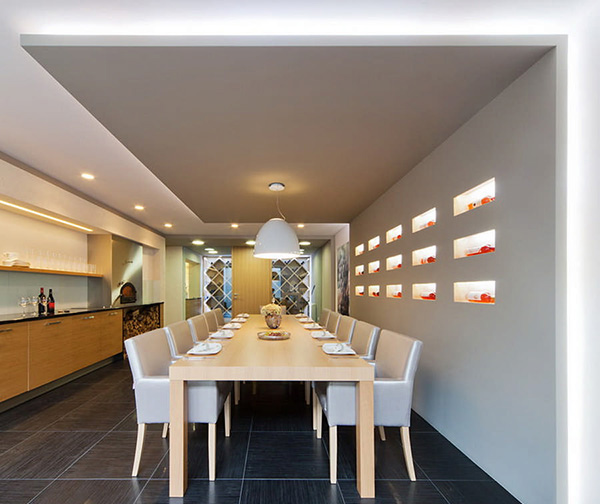
Aside from the inset shelves with lighting, this dining set is also a stunning element in the area.
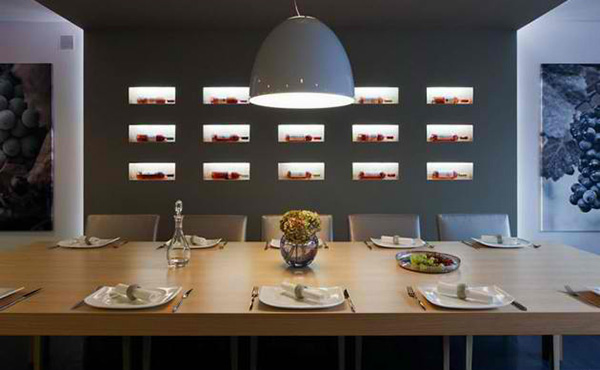
A wooden table and a modern white pendant lamp complement each other in the dining area.
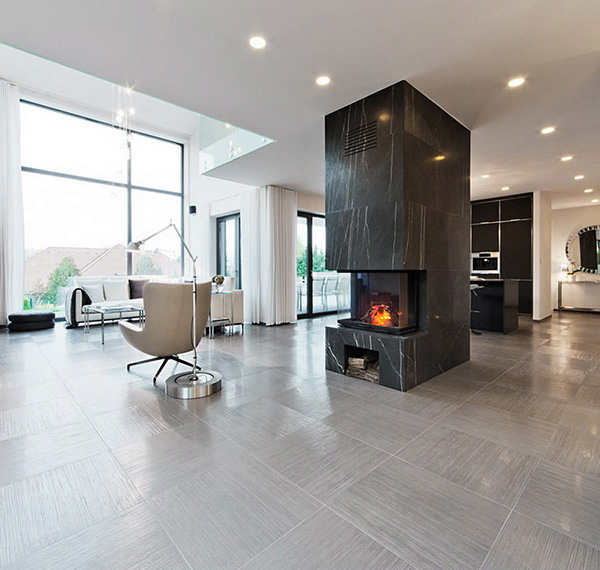
A floor to ceiling fireplace design adds contrast to this interior in white.
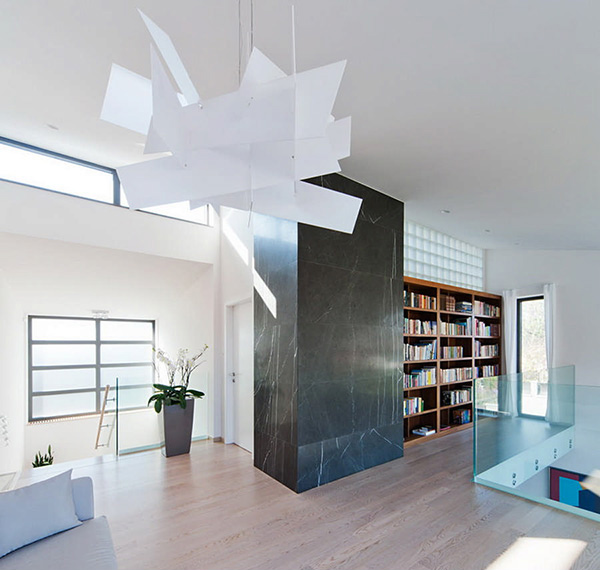
The look of the fireplace is duplicated in this gray wall near the home library at the upper level.
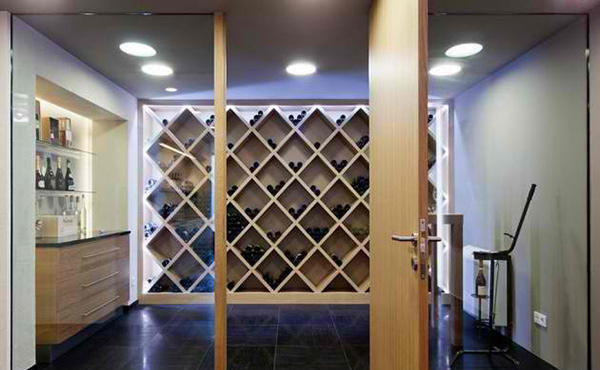
A wine cellar is featured in this home bar which is enclosed in glass for more privacy.
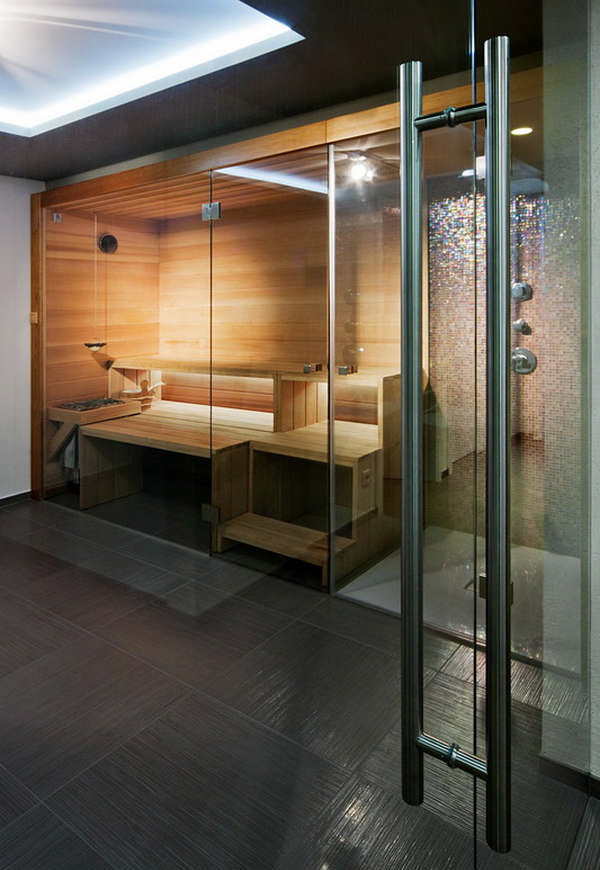
A spa and sauna area is included in the house to offer a relaxing haven for the homeowners. Its glass and wood combo is totally perfect!
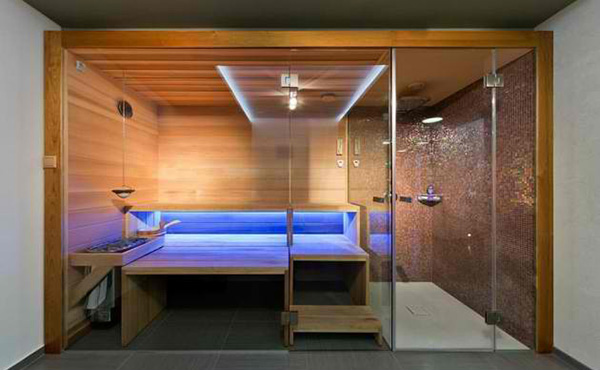
One side of the wall has mosaic tiles on it and look at the lighting in it! Isn’t it nice?
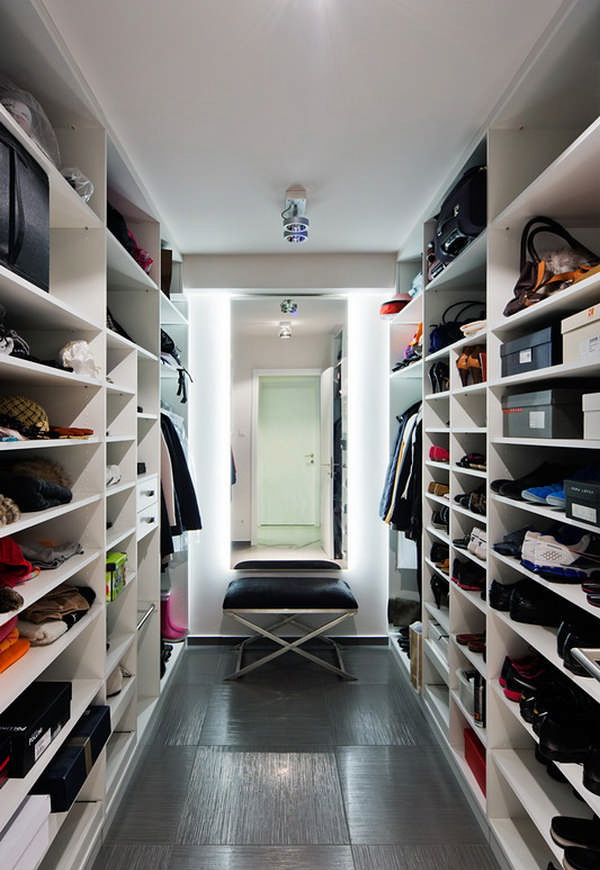
It is every woman’s dream to have a walk-in closet like this one!
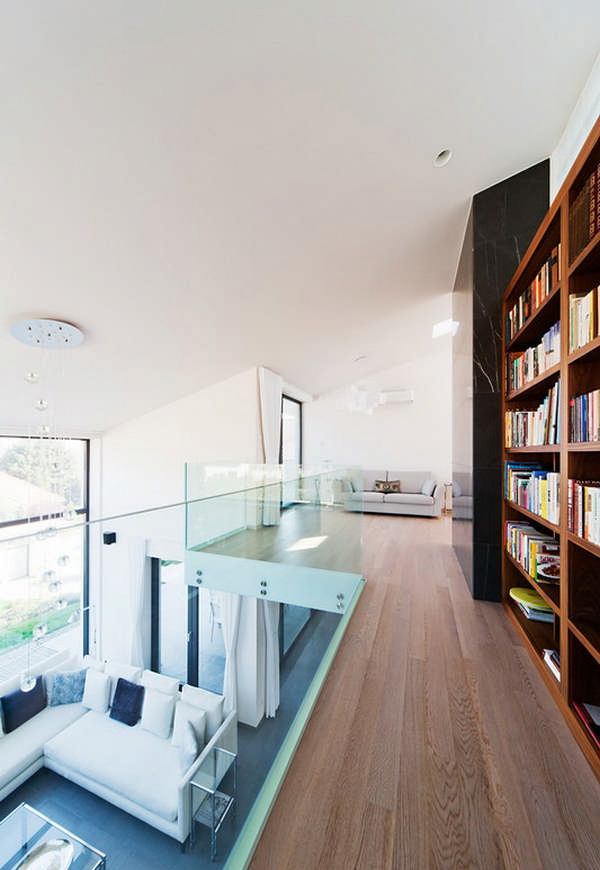
The upper level of the house has wooden flooring and glass railings.
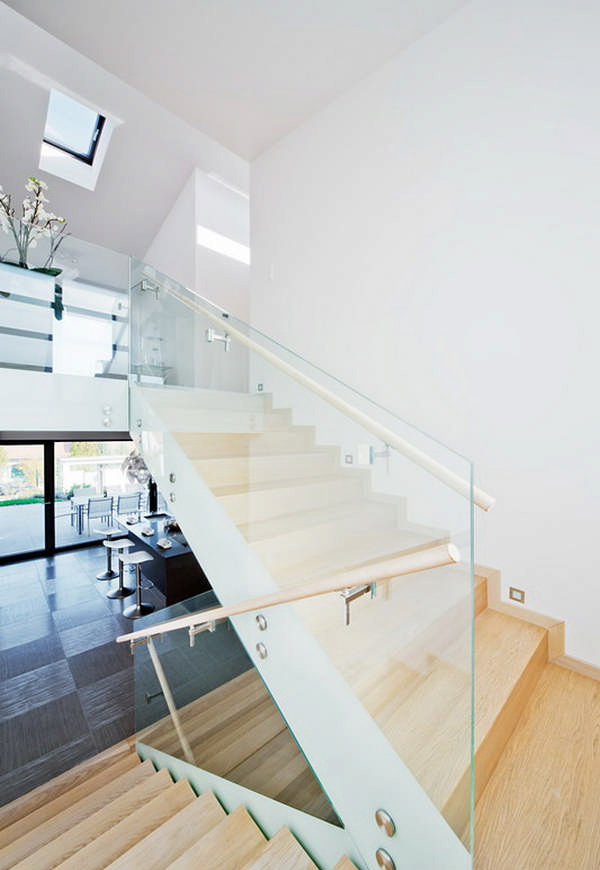
Wood for the treads and glass for the stair railings lends more beauty to the interior.
What more could the homeowner of this house ask for? This house has all the lovely features a house can get while setting it in subtle sophistication and modern functions. You can notice the walk-in closet, wine cellar and other bonus features of the house that made it even cozier. But of course, this one is designed by Architema based on the needs of the clients. When you get your own home, see to it that you will look into what you need and not just the aesthetics of your home.










