The Stunning Modern Linhares Dias House in Brazil
The DOMO Arquitetos designed a modern home in Brasilia, Brazil. One look at the home’s architecture will remind you of boxes because its facade is comprised of 8 cubes with glass. It looks like a transparent home because of the glass materials. The architects said that the house was placed under one big roof in order to maximize the integration of the social areas. They added that “the roof together with the two side walls forms a “portico” that shades the interiors and part of the exterior spaces of the house.” According to Wikipedia, a portico is porch leading to the entrance of a building, or extended as a colonnade, with a roof structure over a walkway, supported by columns or enclosed by walls.
The roof has natural wood cladding internally and is visible from all internal spaces of the house. The interior of the house have well distributed spaces in different positions which are either advanced or retreated. You can find alternating empty spaces or voids in the house in order to give depth and texture to its volumetric composition. Let us take a look at the Linhares Dias House below:
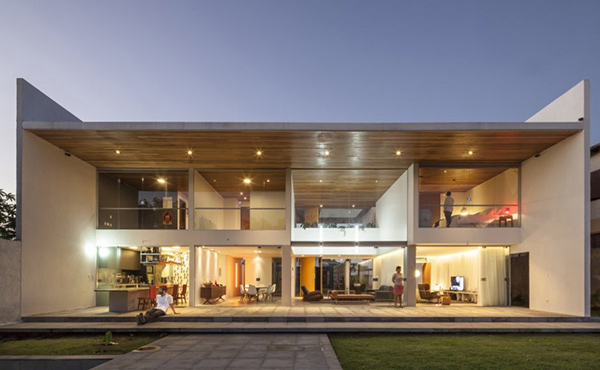
You can see here the different internal volumes of the house.
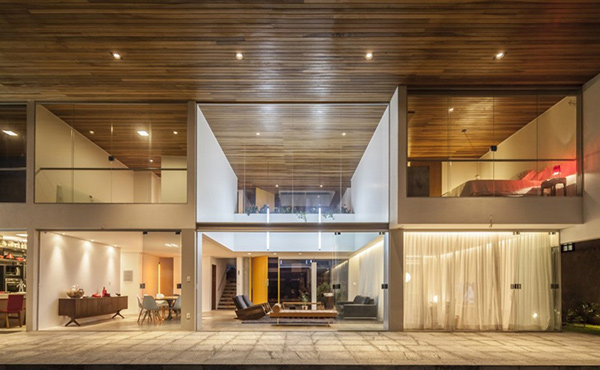
With glass walls, the interior of the house is clearly seen. But these areas can also be concealed if the owner wants to.
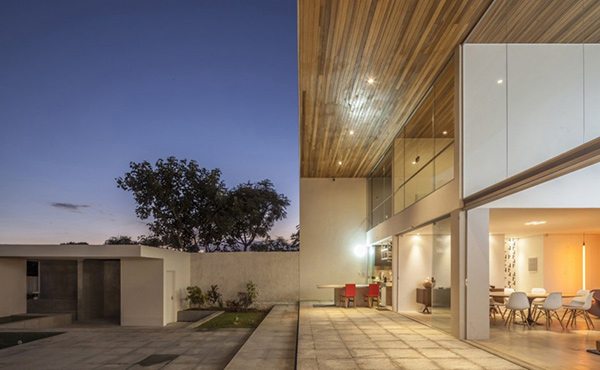
The house utilized concrete not just for the structure but even for the flooring outdoors.
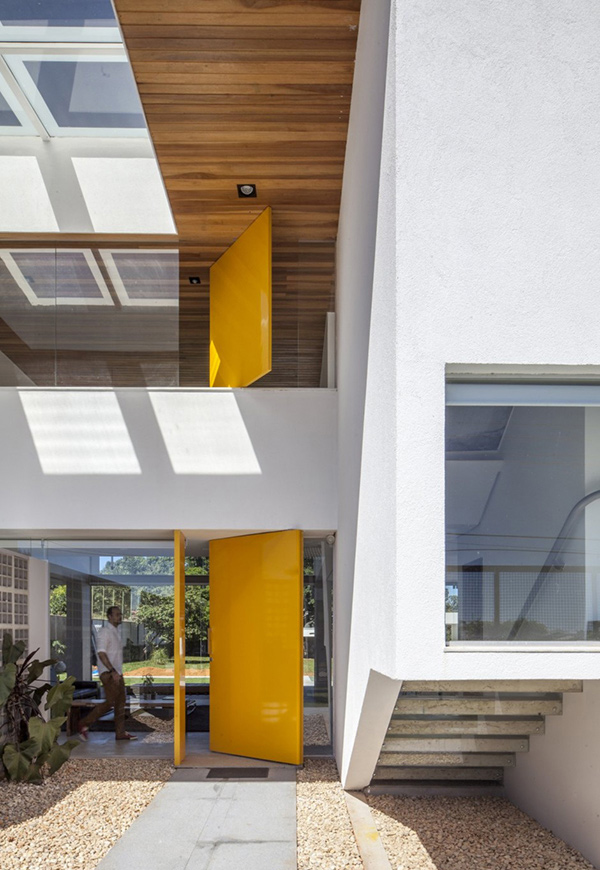
Touches of yellow added a burst of color to the house. You can see this in some of the home’s doors.
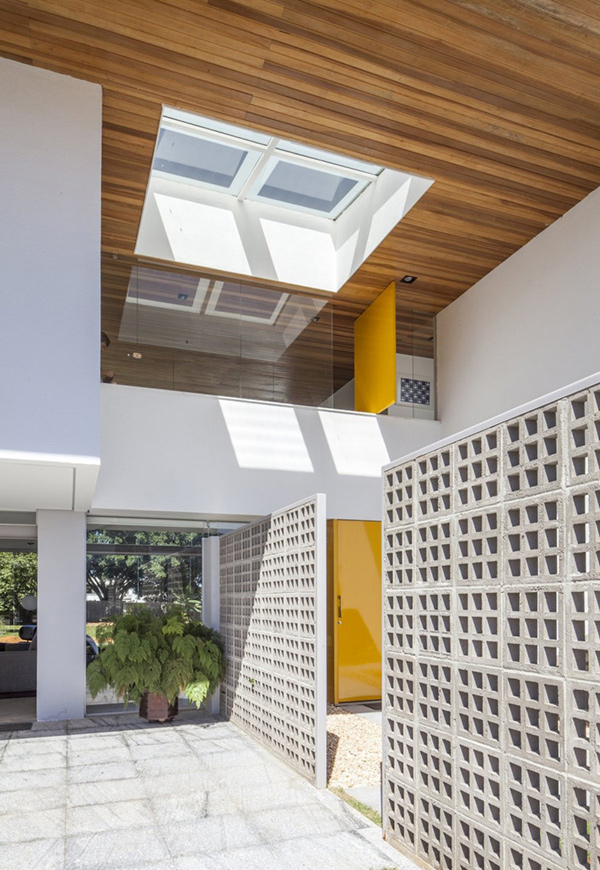
The ceiling and the roof eaves were covered with wooden panels for a natural touch.
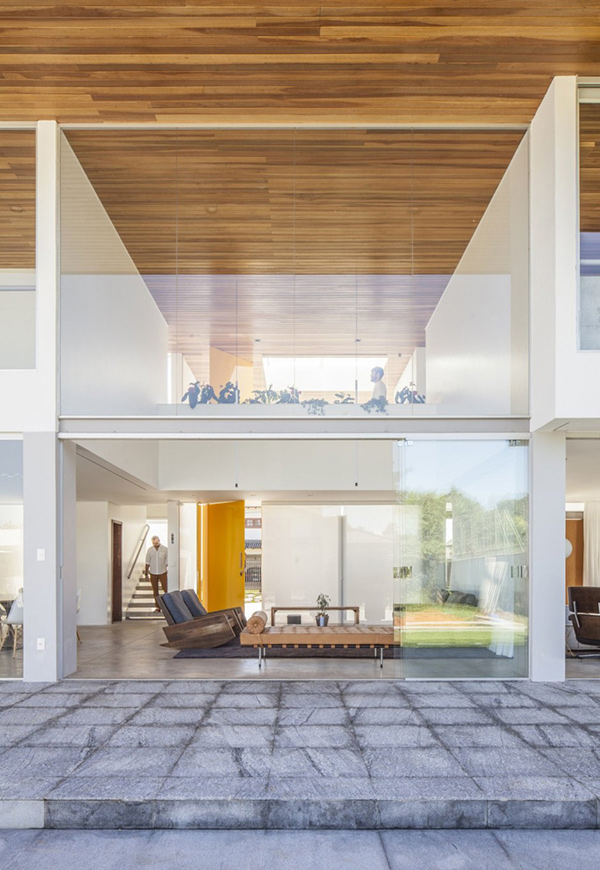
Above the living area is a void that separates the bedrooms in the second floor of the house.
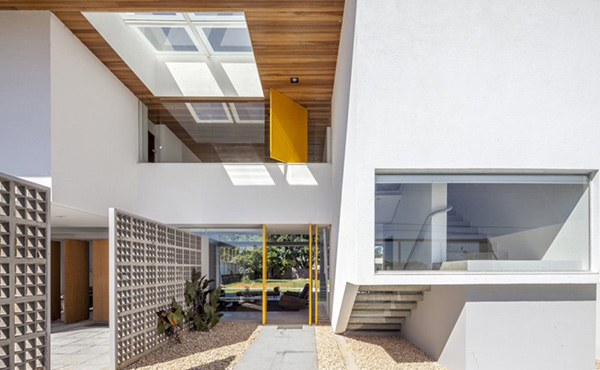
You can see here decorative concrete blocks that serve as a partition in the outdoor area.
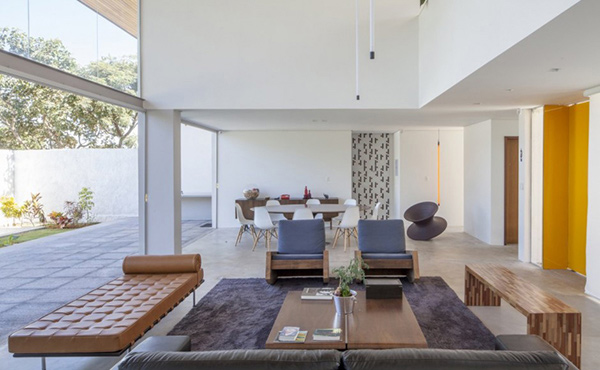
These furniture sure are perfect choices for they just don’t look perfect in the interior but they all look comfy.
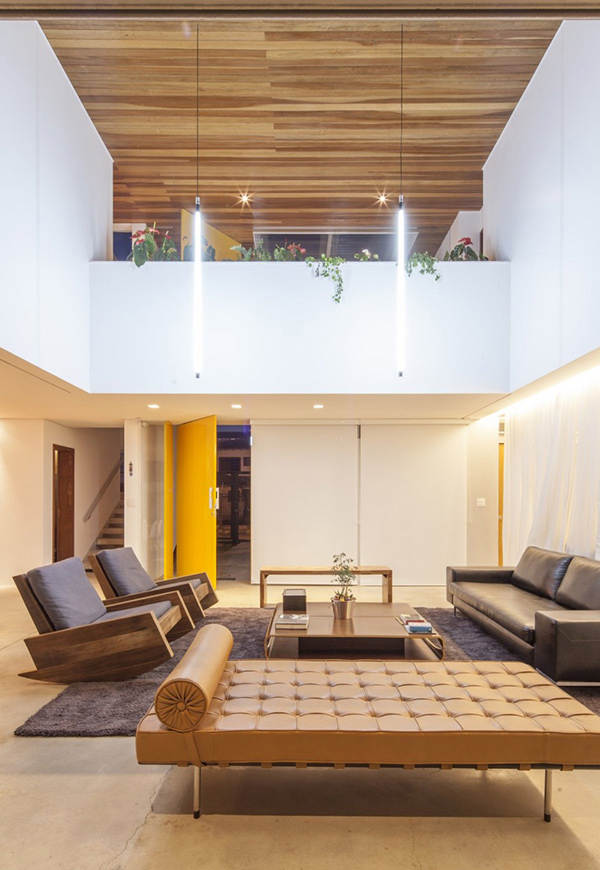
A mezzanine has some plants on it to bring in nature inside this house. It looked even lovelier with the glass railings.
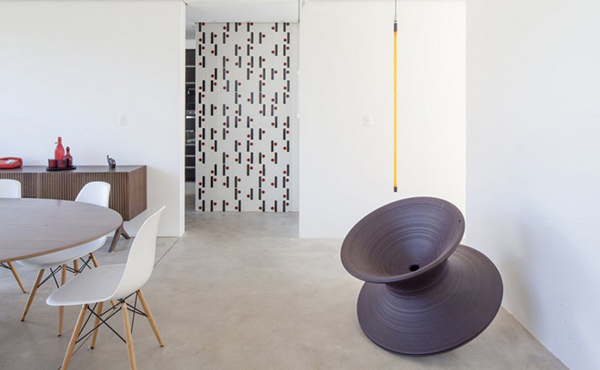
These white chairs looks like Eames Plastic Side Chairs. The large titled jar is a pretty addition to the dining area.
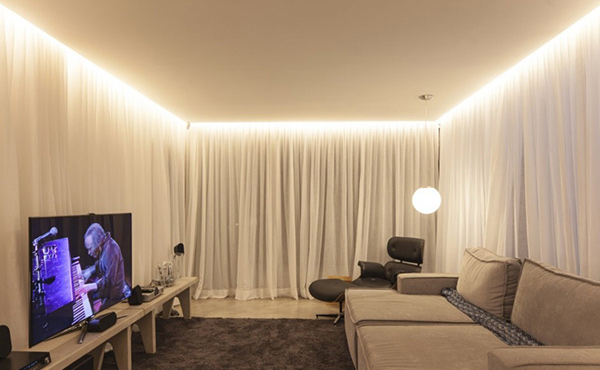
This is the entertainment area. You can just imagine how relaxing it would be to sit on these sofa with some popcorn while watching TV!
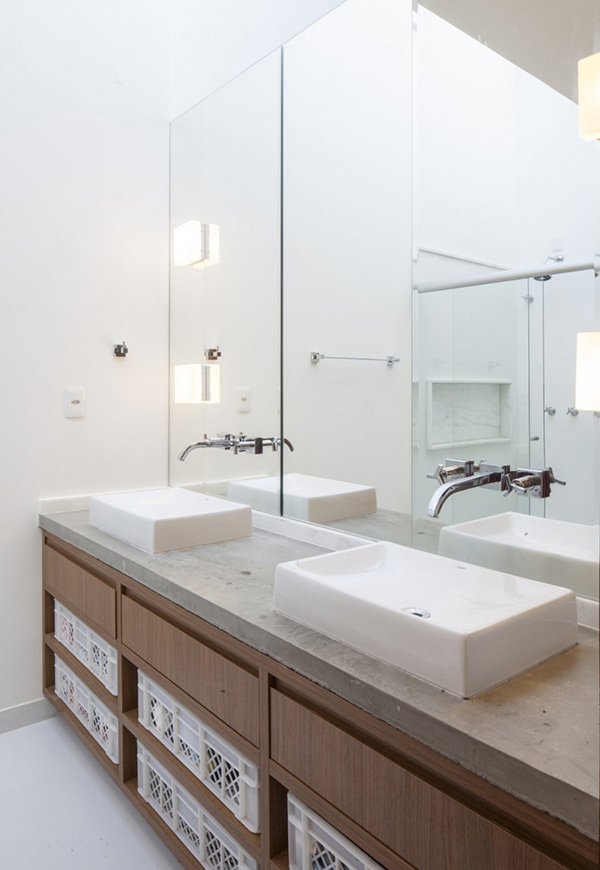
A simple bathroom with wooden drawers. It also used plastic containers as inset for the wooden open shelves.
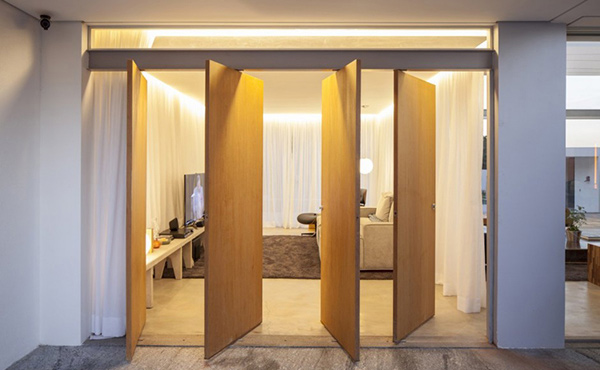
These doors are not just easy to access but sure are unique too.
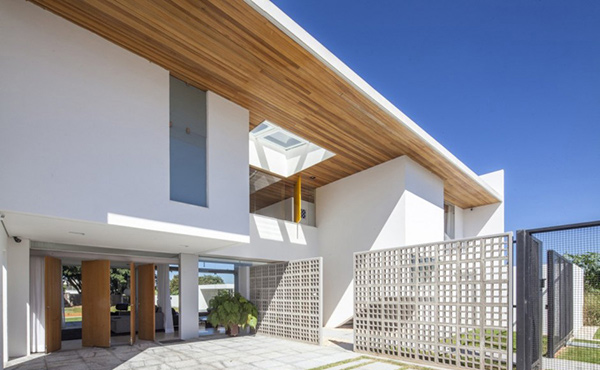
Let us take one last look at the house. Isn’t this beautiful?
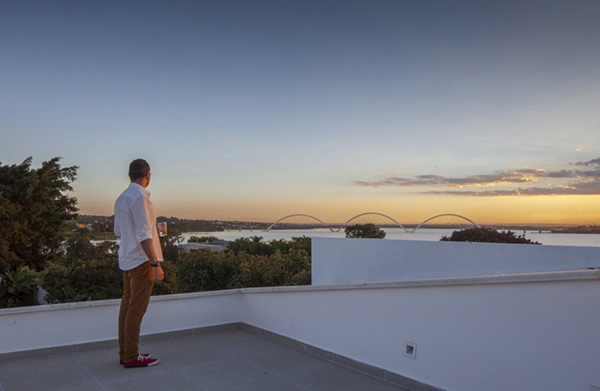
A staircase leads to this rooftop where the homeowners can get a good view of the Paranoa Lake which is just near the site.
The house has a lovely modern look not just for its architecture but also for its interior. You can just imagine how cozy the interiors are because of the furniture in it and the good layout inside the house. Even the choice of materials is pretty nice resulting into a home as beautiful as the Linhares Dias House. DOMO Arquitetos surely impressed not just the homeowners of this house but even the entire design world. Would you like to get a house similar to this?











0
Harold Habbison
I like the design,I wish I could have a house like that.
0
Sofie Schumacher
Yes it’s transparent but it seems like you have no privacy especially in your bedroom,it’s a little bit awkward.
0
Niklas Metzger
The design of the doors really impress me…..
0
Huang Yang
Good interior design + right choice of furniture= PERFECT HOUSE!
0
Lillian Soriano
For me the house is too big or broadly and it needs more furniture to fill- in.