The Renovated Contemporary Rotopai Residence in Martinborough, New Zealand
Today we will be presenting to you another contemporary house that is surrounded by the low rolling hills. This is called as New Weatherstone Residence or also known as Rotopai Residence – this is a new farm house which is built on historic site developed over 180 years ago. Originally the Weatherstone Family is settled on the remote rural area of South Wairapapa, Martinborough, New Zealand in 1830 and it is said to be one of the oldest farming families in this area.
Well the client required a contemporary design with charm and spirit of a home but they wanted to make this home a great reflection of their way of life. The client demanded for a large house program so that their friends and business partners could be also accommodated. The designer also secured a home office for the homeowner to comfortably work from his house. There is a triple garage to allow two cars special motorbike and few of their farm bikes. There is also a separate laundry room near the garage so to have an easy access outside. We know that you are very excited to see the interior and its exterior, so why don’t you check the images of this Rotopai Residence below.
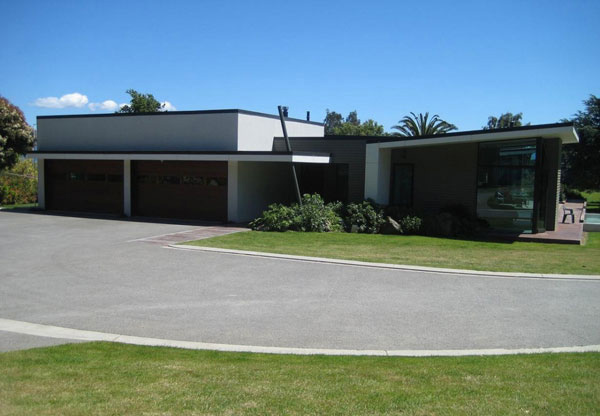
Looking at the entrance gate of this farm house, you may say that this house seems not large enough to accommodate the different interiors.
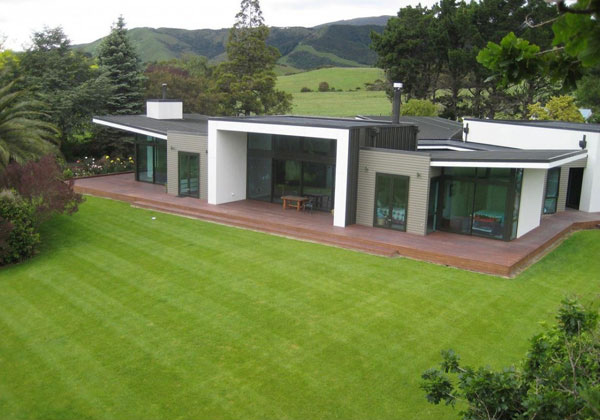
The forms and shape of this house complements with the hills on its background as well as the green trees that surrounded it.
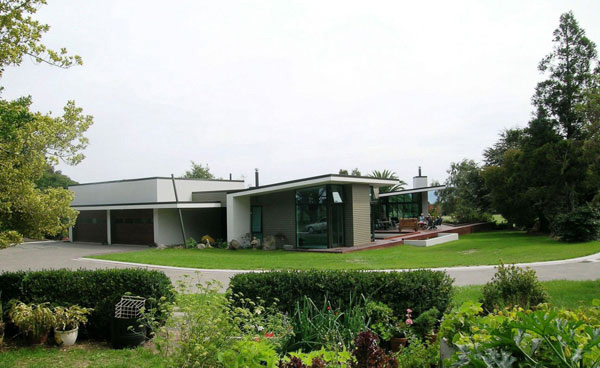
The beautiful landscape is enough to maintain the neatness and cleanliness of the surroundings of this contemporary home.
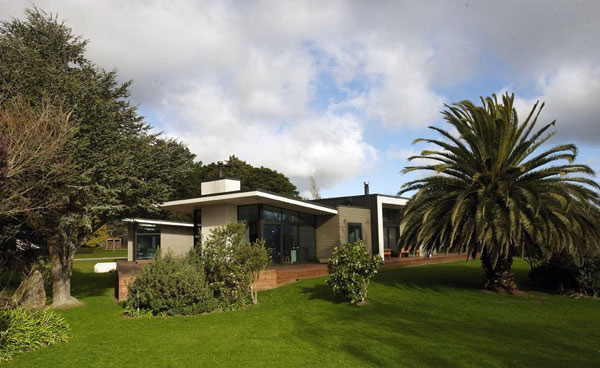
Different lines and forms are well-presented here to underline the high quality of the lay-out of this Rotopai residence.
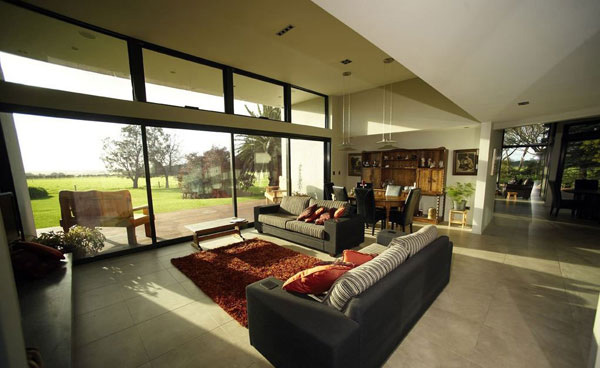
The sun’s rays can freely enter the interiors of the house through its glassed walls and doors as well.
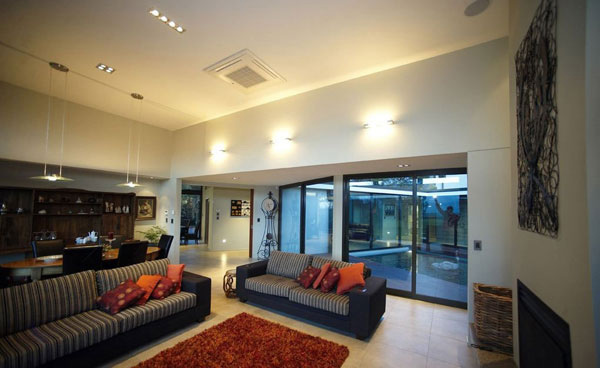
The elegant furniture is well arranged together with these astonishing installed LED lights creates a romantic mood in this living room.
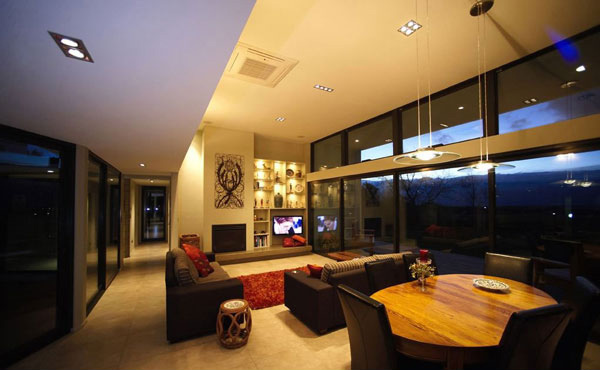
The wooden round dining table complements with the color of the paint used in the interior.
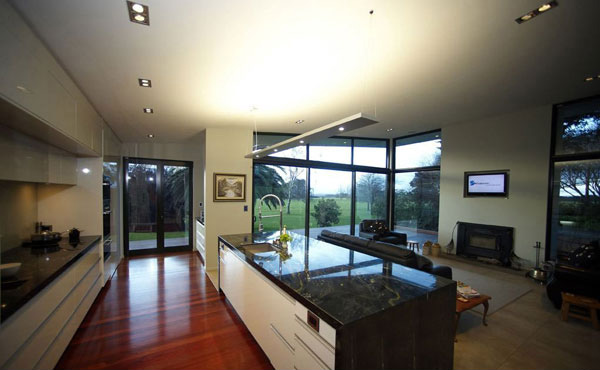
In the kitchen, the designer displayed a smooth texture of the cabinets and its floors.
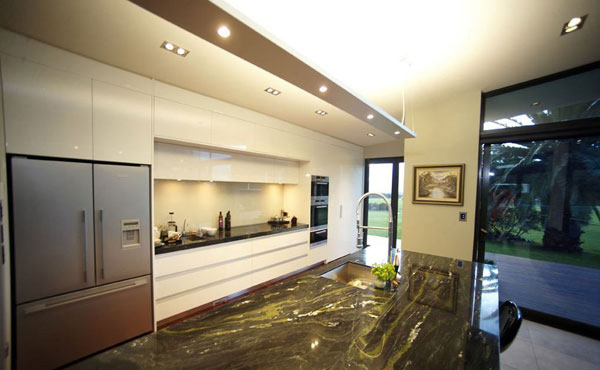
Excellent and high technological device is set in this contemporary kitchen to give more comfort to the client.
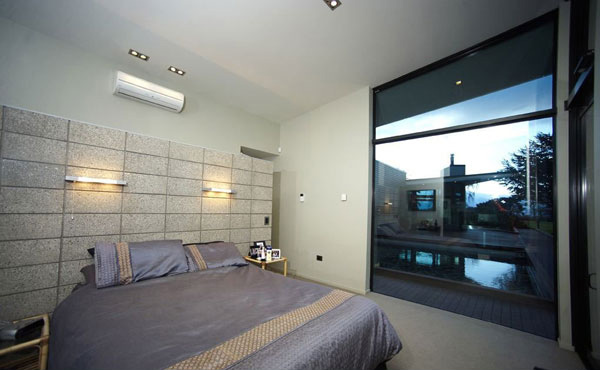
The smoothness of this silver grey color mattress in the bed perfectly contrasts with the rough wall tiles in this bedroom.
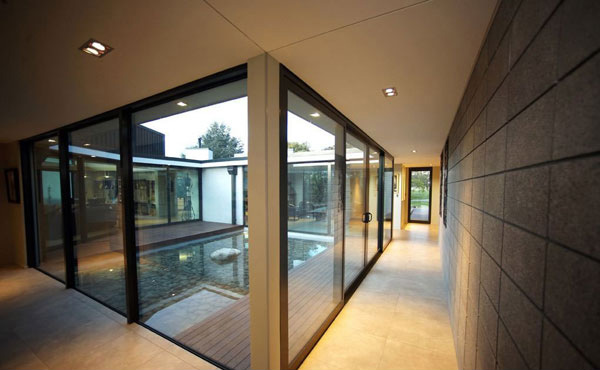
The glass materials are used in the walls and doors of this residence to conserve the electricity consumption by allowing the sunlight to enter the hallway.
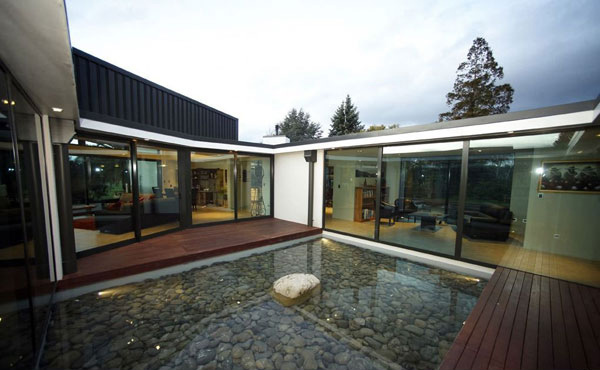
Here is the large pond that incorporates its amazing design into the atrium to be able to create another stunning effect to the exterior.
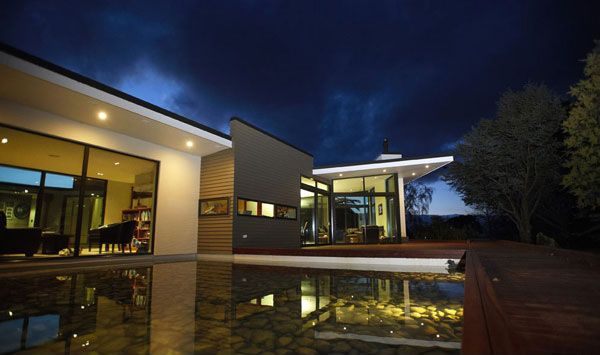
At night, the incredible LED lights installed in the house underlines luxury and its modern design as well.
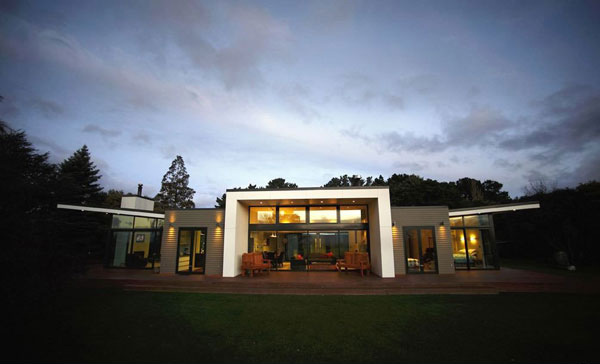
Here is a lovely scenario of this contemporary farm house settled in the middle of this mountain side.
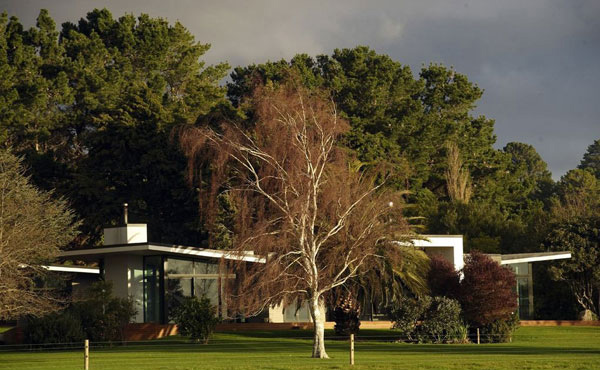
Clean landscape and tall trees surrounded the farm house made this house closer to the nature.
With all the amazing features shown in the above images, we can say that the designer was able to provide a sense of sustainability and comfortable house design. As they strongly emphasized the nature or the environments’ contribution in order to realize all the demands of the client. Definitely they were able to show the different elements they used to come up with the great quality of contemporary architecture. With that, we can say that the Studio MWA completely provided the demand of the client. We hope that once again we were able to inspire you with the unique design of the interior and exterior of this contemporary house.










