The Renovated Connaught Residence in Montreal, Canada
Today we will be showing you the renovated residential house situated in Montreal, Canada. This house is also known as the Connaught Residence and originally this house existed since 1950 as a simple concrete house. This residence was redesigned and renovated because the client’s family is growing that urged them to extend and reconfigure the size and style of the house.
Personally the clients want to have a contemporary extension that would complement with the modernized spirit of the original house. This house is completed this year by the NatureHumaine. As we can take a look at the interior of the house, we can definitely see the living areas of the ground floor which are distributed around a central core that becomes the new focal point of the house. Now let’s check the other parts of the house to see the elements used in redesigning and renovation of this Connaught Residence through its images below.
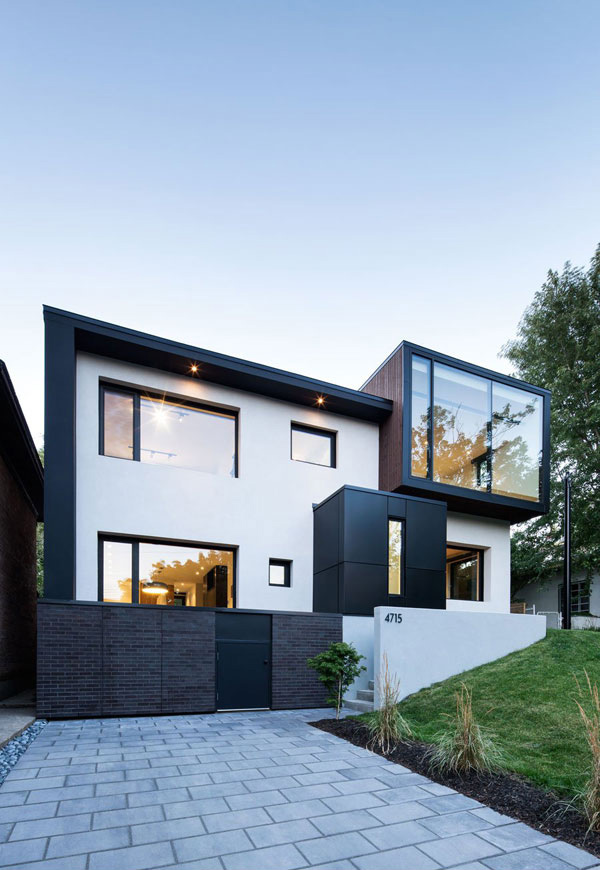
The geometrical volume of the residence is highly emphasized especially at the entrance of this house.
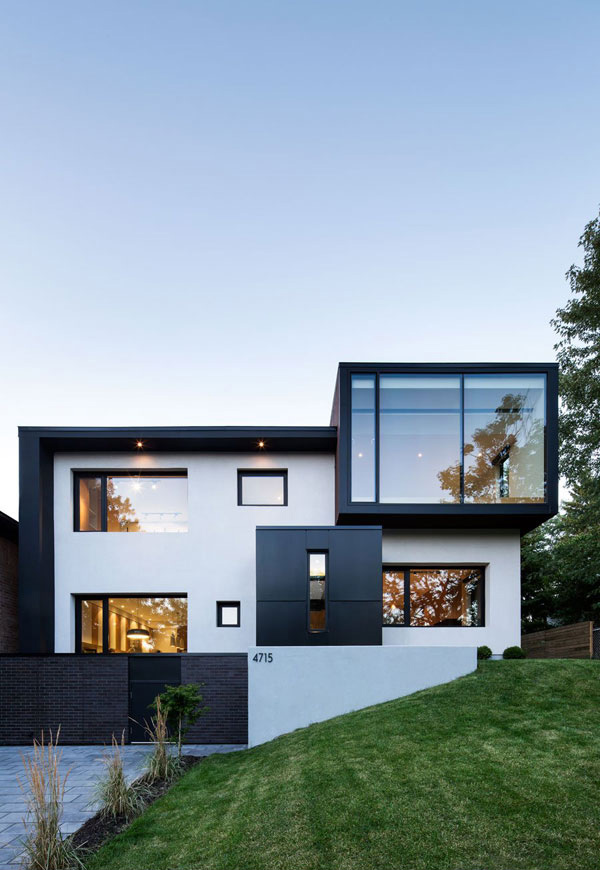
The vivid lights installed in the interior are very effective to have an elegant and comfortable living room.
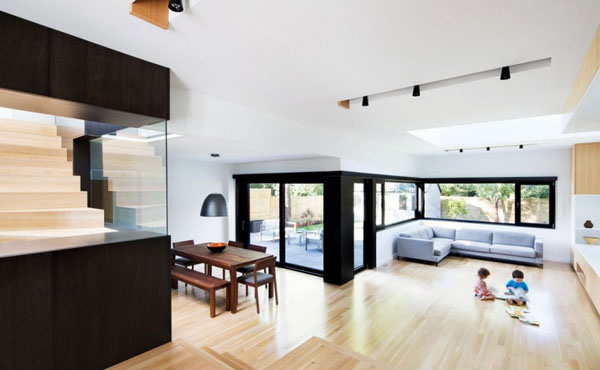
The different lines and shapes perfectly jives with the black, white and beige color used in the living space.
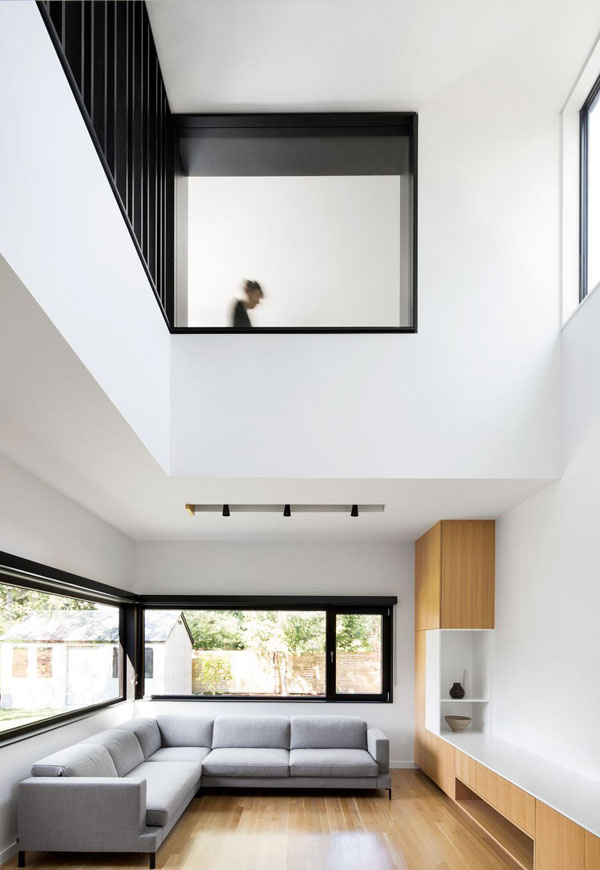
The homeowner may also see the living area while standing in the upper level of the house.
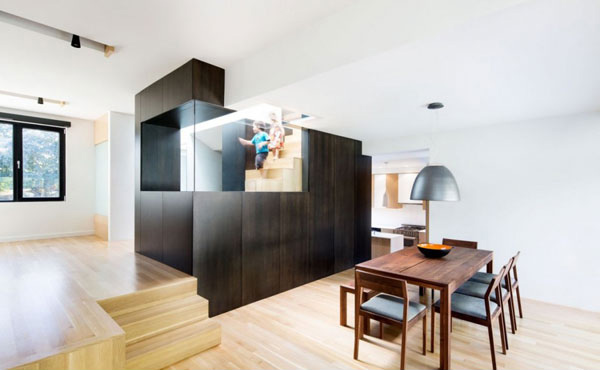
The materials used in this wooden table set complements with the texture of the floor and the walls.
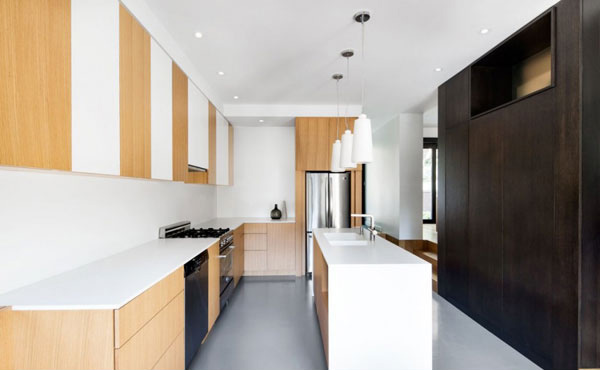
Notice how the designer come up with the pattern of white and beige together with the dark brown palette for walls and cabinets.
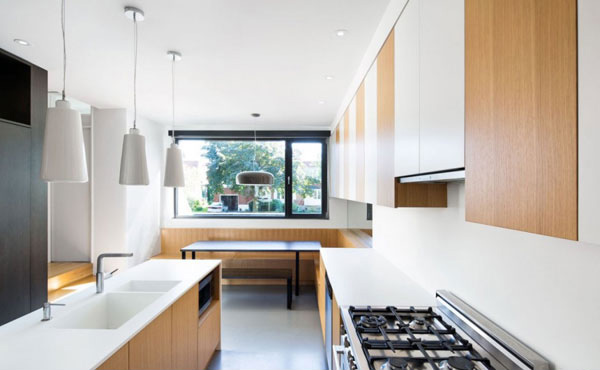
The green and fresh view of the exterior is visible in this comfortable kitchen.
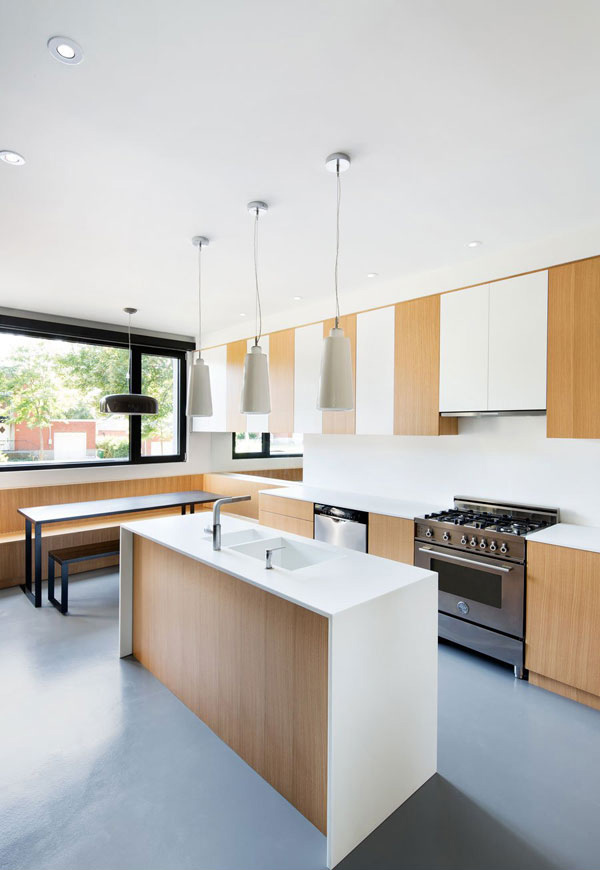
The rough and smooth texture of the surface of the cabinets and tables are well presented in this modern kitchen.
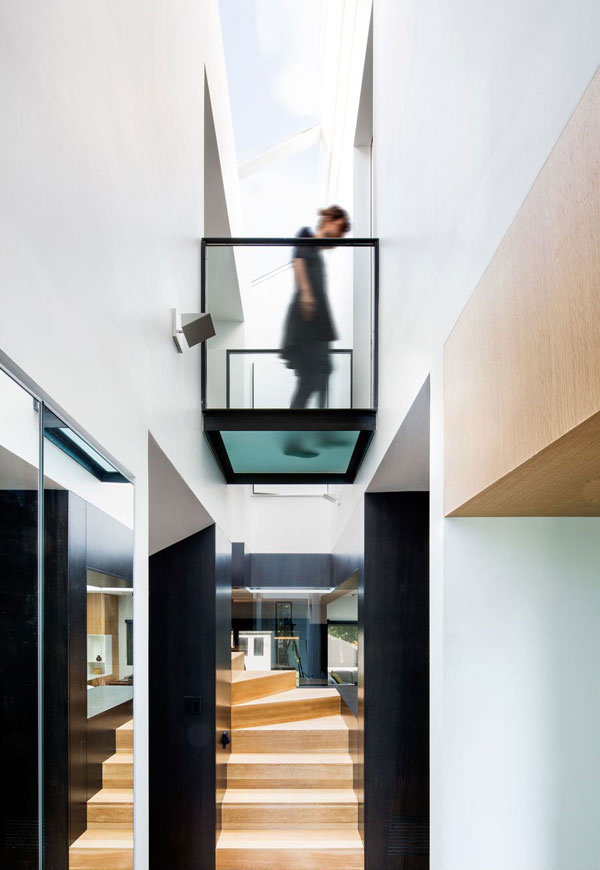
The stairs are very useful in connecting the additional levels and areas of the Connaught Residence.
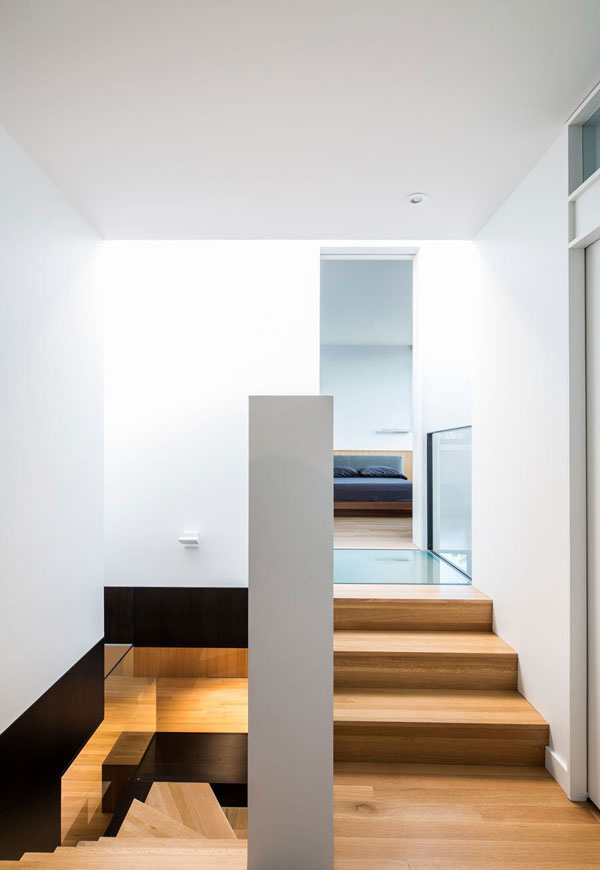
Notice how the designer amazingly designed the stairs of this residence.
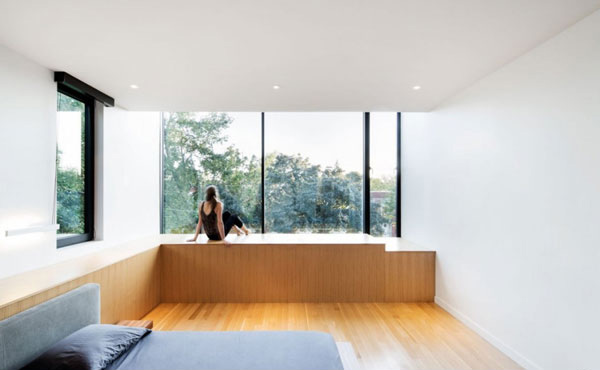
In this bedroom, the client may take the full advantage of the view from the exterior.
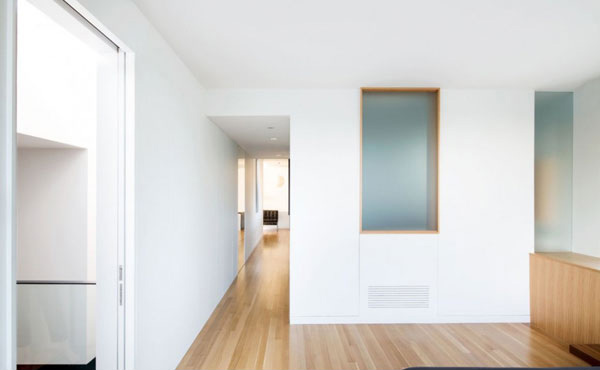
Even in this bedroom, the designer carefully chose the right size and shape of the cabinets to suit for the client’s demand.
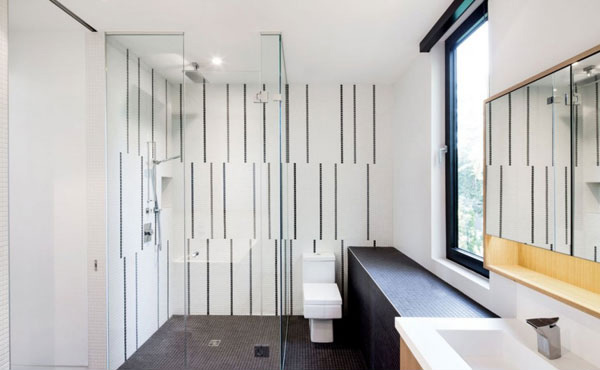
Here is the contemporary bathroom that possibly offers the comfort and style.
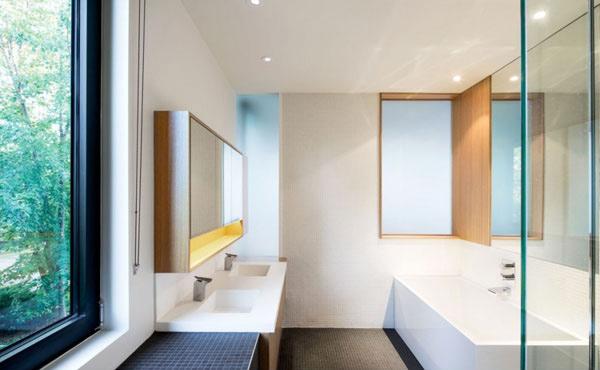
With this huge bath tub, the client may certainly take a rest and refresh from the whole day of work in the office.
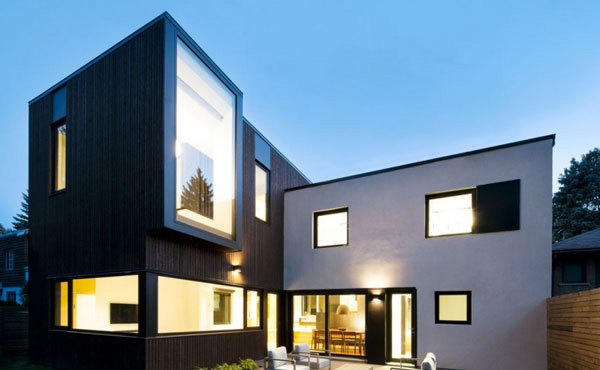
At night, the unique shape and design of this house is highlighted with its vibrant lights.
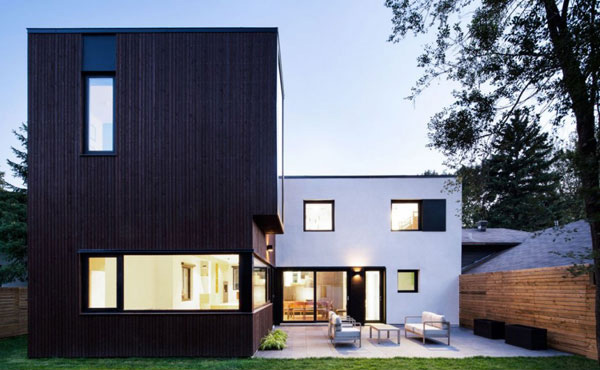
The designer secures enough space for the client to sit down and enjoy the exterior of the house even at night.
As we can go and check the second floor of this residential house, the master bedroom can be seen in this level together with the children’s bedrooms. It can be accessed through a glass catwalk which spans the entrance of this house. By exploring the different areas of this house, we can undeniably say that the Nature Humaine successfully came up with a contemporary residential house that is perfect for extended families. The concept and ideas of these brilliant designers are very effective to achieve the great comfort and style in the Connaught Residence. Now what can you say about its interior and exterior?











0
Lillian Soriano
I want this design for my future house..love iT!!!
0
Dennielle Summer
Wow!!!it’s nice to be home if it looks like this.
0
Zhenya Gurka
I observe that there is no area for car,can it be possible to put some?
0
SabeenKhalil
Unique..