Observation House Provides 360 Views of its Breathtaking Surrounding
An interesting house design with many impressive features like a green lawn on the upper level.
We have seen many homes that made use of glass for the walls or those that have floor to ceiling windows. Doing that is a good way to allow the entry of natural light into the house and to give the owners unobstructed views of the area around it. We have seen that doing that is indeed successful. As a matter of fact, there are glass houses already that appear transparent. I am not sure if you have seen glass homes but it does look really impressive as it creates an airy and bright interior. What we will feature today is a home with glass around it and it is located in an agricultural area with very breathtaking views.
The Observation House is located on a site with panoramic views that can be seen even from a distance. It sits on a hill in the highest corner of a village amid an agricultural area in Northeast Bulgaria. The designers said that, “in order to strengthen them, a part of the program is located in the seemingly blind bastion-like volume and the living area is elevated high on it.” With that, one can get a complete 360 degree view of the surrounding as well as acquire privacy in the fully opened space above. It features a pitched roof that geometrically connects the upper volume with the base. The design of the roof and ceiling also add complexity in the interior space. It also features oversized eaves that connect it to the little meadow around and exaggerate the hovering effect of the slim metal structure. The designers also defined that “the proportion and the materiality of the solid base give it the appearance of an infrastructural object that define the edge of the village and conceal the ambitious program of the house. The only perforation leads to the cave like space of the entrance hall / garage.” Interesting, right? Take a look at the house below.
Location: Northeast Bulgaria
Designer: I/O architects
Style: Contemporary
Number of Levels: Two-storey
Unique feature: Aside from the glass and stone that surround it, the house looks one storey on one side but is actually a two storey structure.
Similar House: Cliff House in New Zealand: Beautiful Glass House Overlooking a Gulf
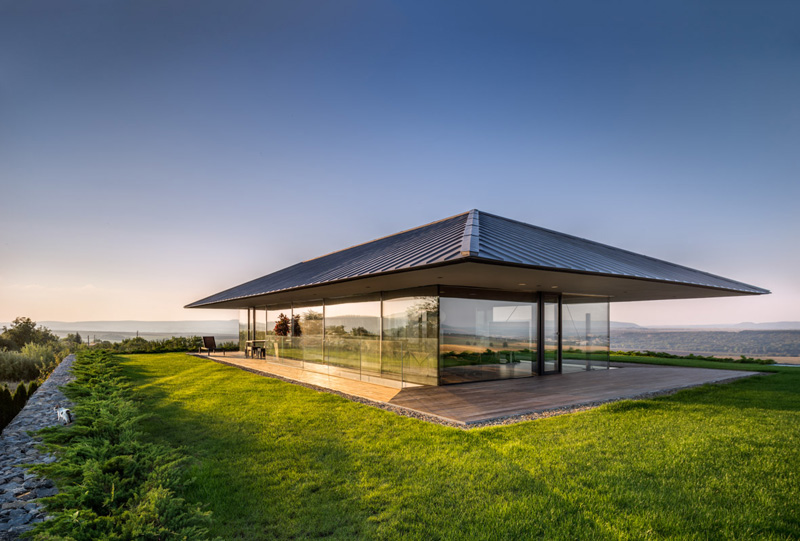
This is actually the upper level of the house with a green lawn. It appears like you are on ground level, right? Very nice indeed! And it has glass around it as well so one can get a good view of the surroundings.
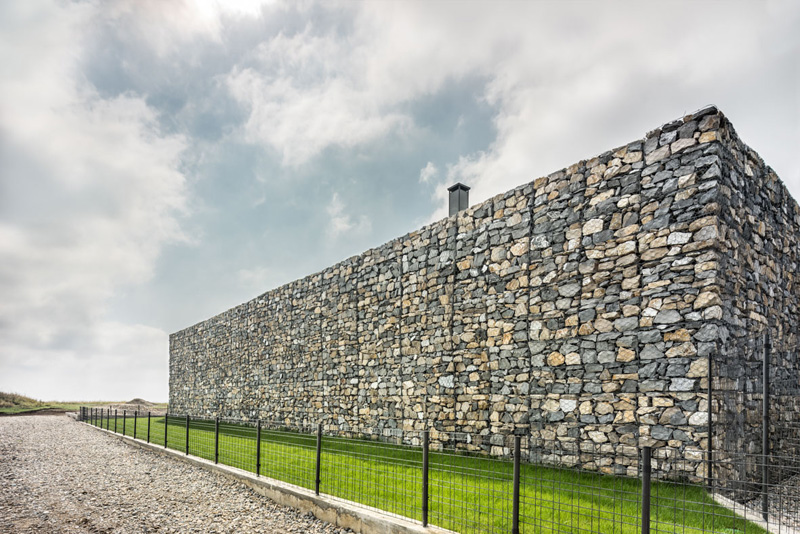
Stones are piled on top of each other for the lower area of the house. And it has a low fence on this part too.
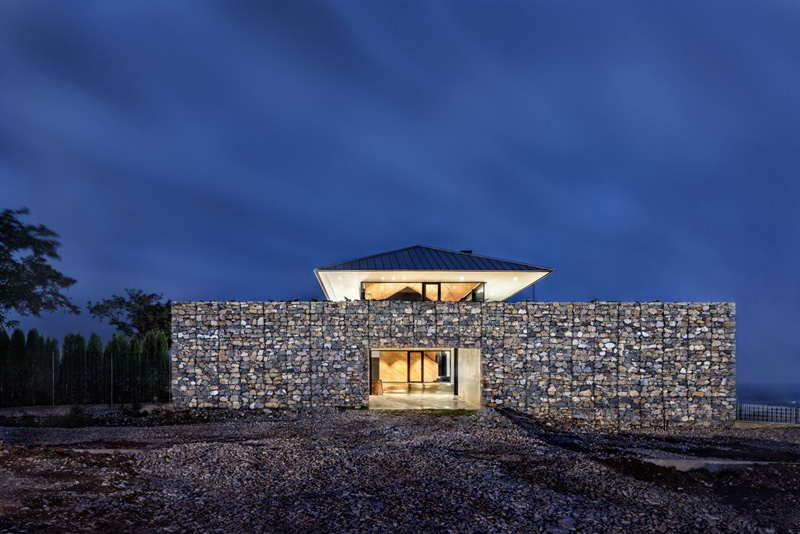
At night, the house looks even more attractive because of its lighting. It has a dramatic appearance with the stones on the wall and that on the ground.
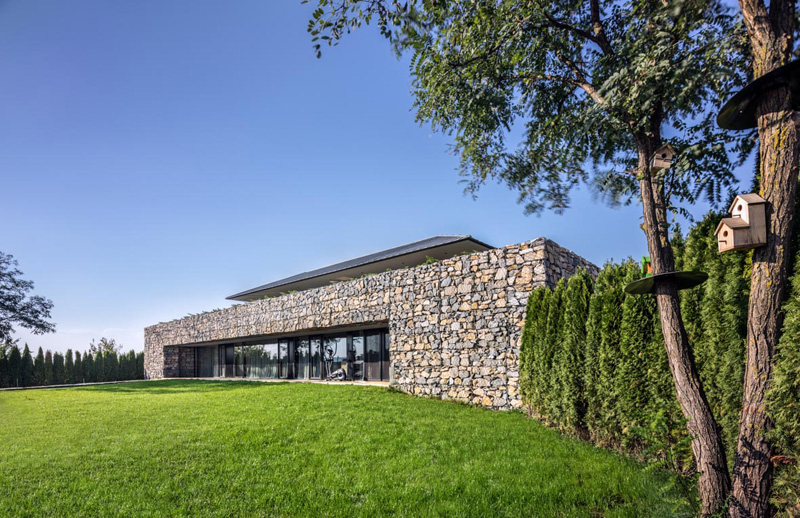
The house also has glass windows and doors at the lower level which makes it possible to get a good view of the beautiful surroundings even from here.
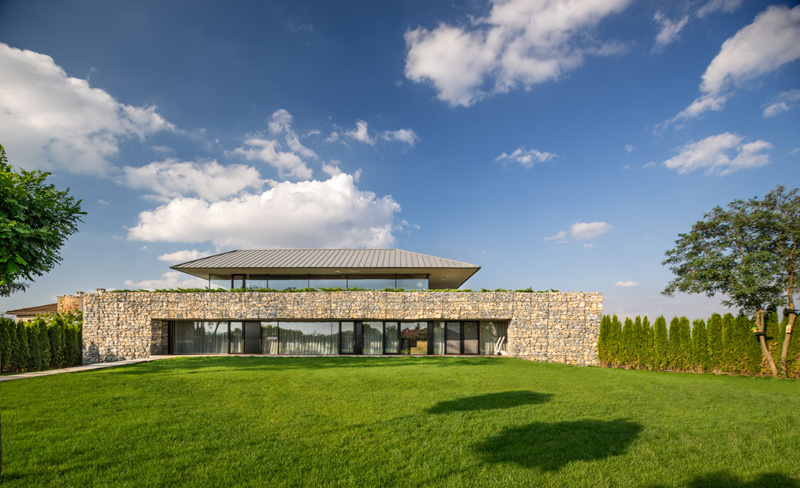
The two-storey house has a combination of stone and glass. It has a roof of course and some plants on top of the stoned wall.
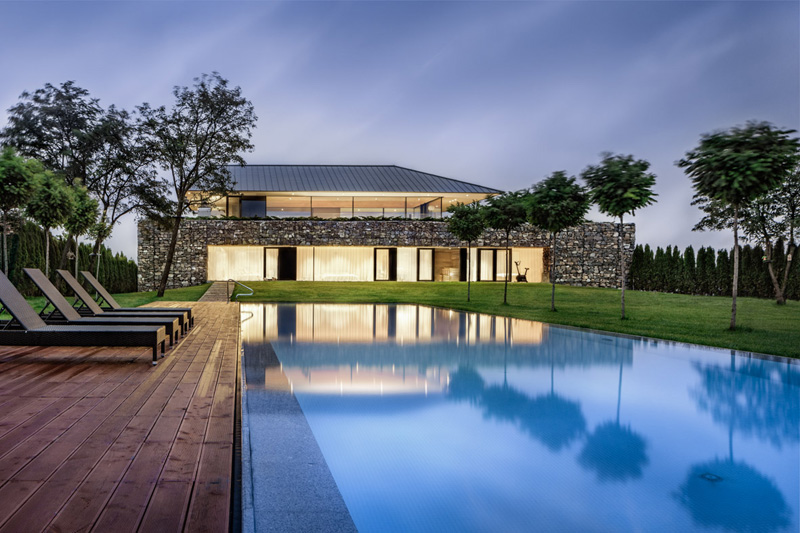
If you think this house is just small, you may be wrong! Just look at this pool area right in front of it! Isn’t this very inviting?
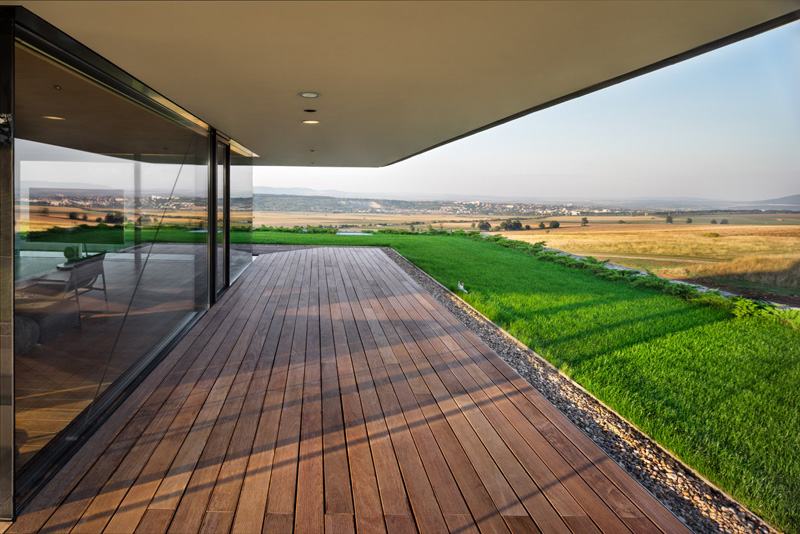
Right outside the glass walls is a wooden deck with a canopy. It would be nice to bring a chair here and read a book.
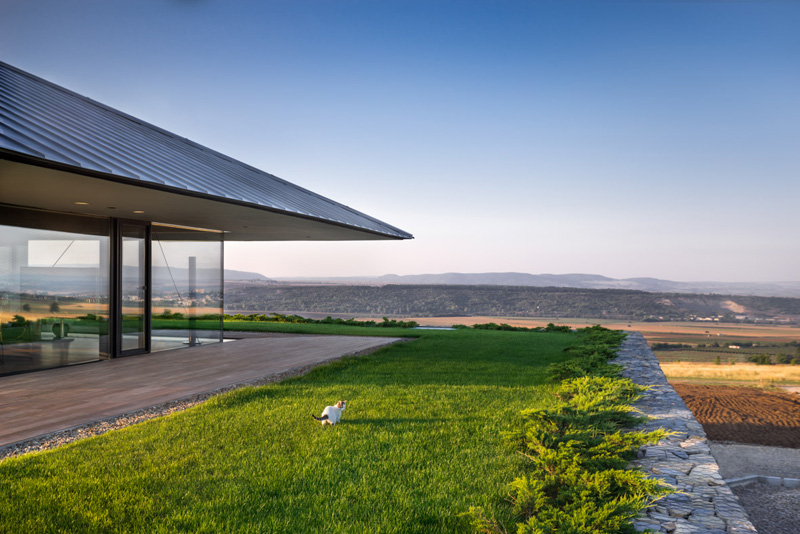
The house is surrounded by a green lawn and doesn’t have any fencing that may obstruct the views to the natural surroundings.
Read Also: House Little Venice: An Industrial Zinc and Glass House in London
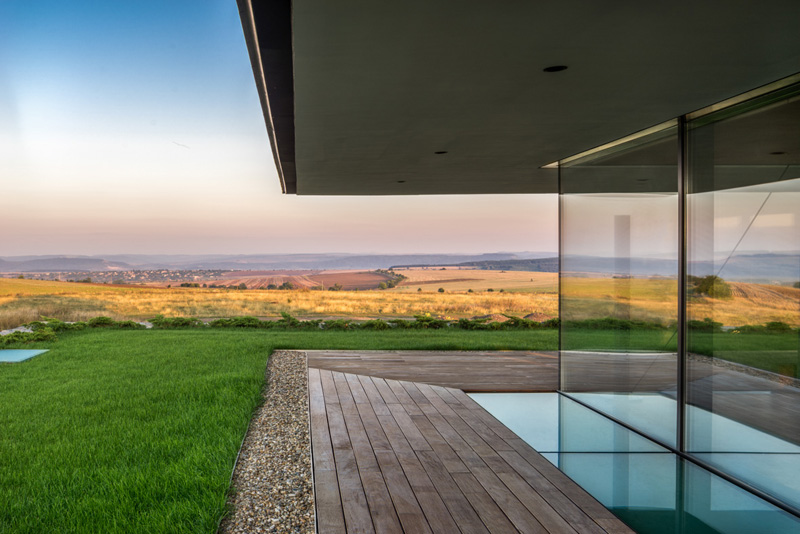
What a stunning view indeed! This is what the owners of the house can see each and every day of their lives! I wish I have this view from my house too!
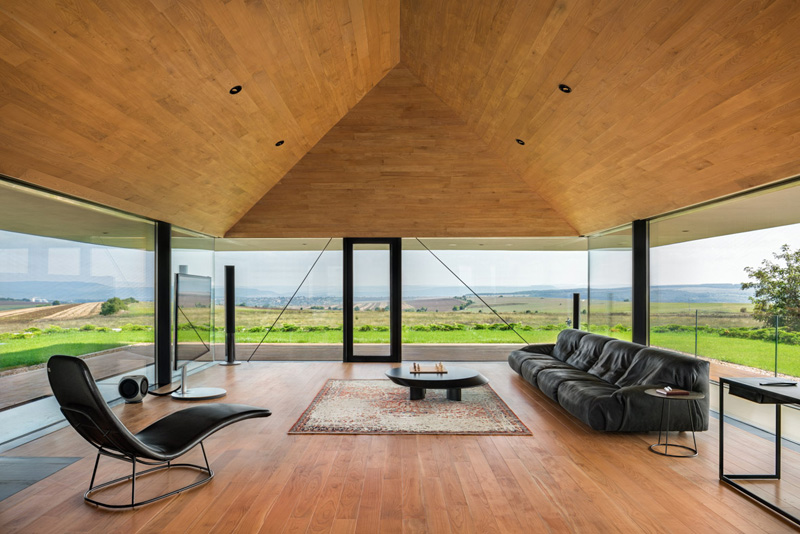
You can see that from the interior, the surrounding can be clearly seen because of the glass walls. This explains why it is called “Observation House.”
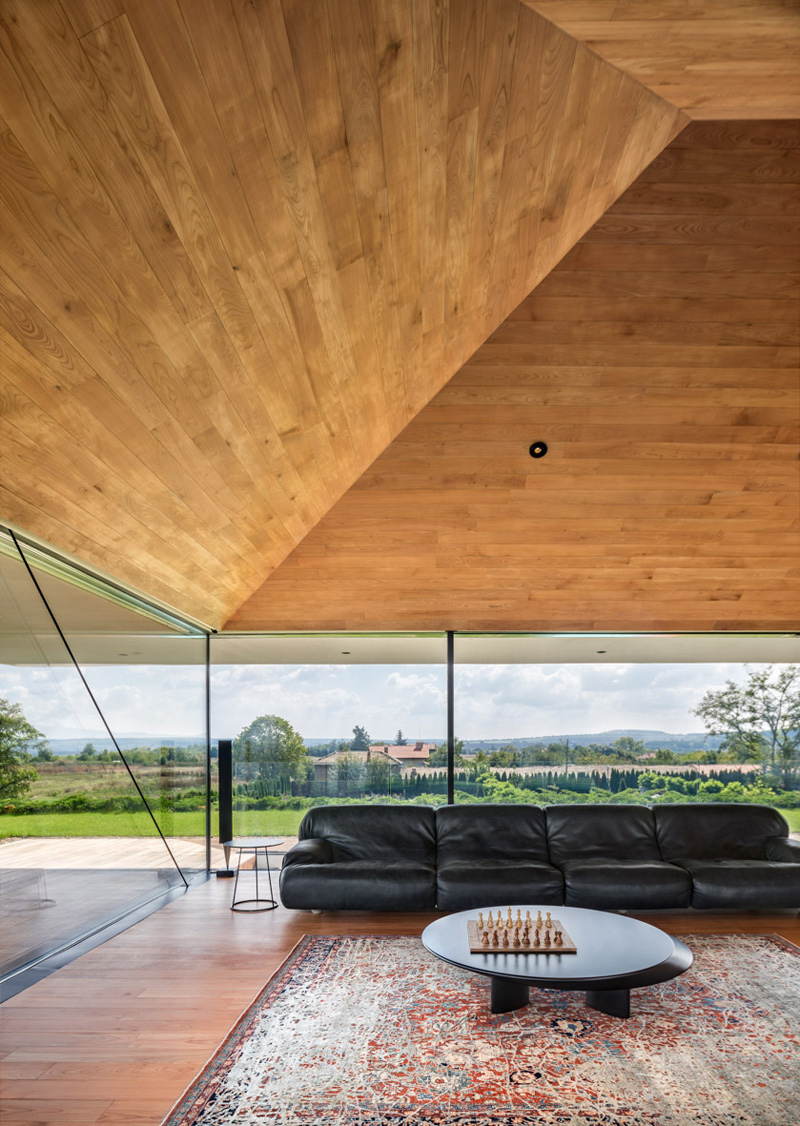
According to the designer, “the materiality of the interior spaces is dominated by local species wood cladding, which balances the roughness of the entire structure and its surroundings.”
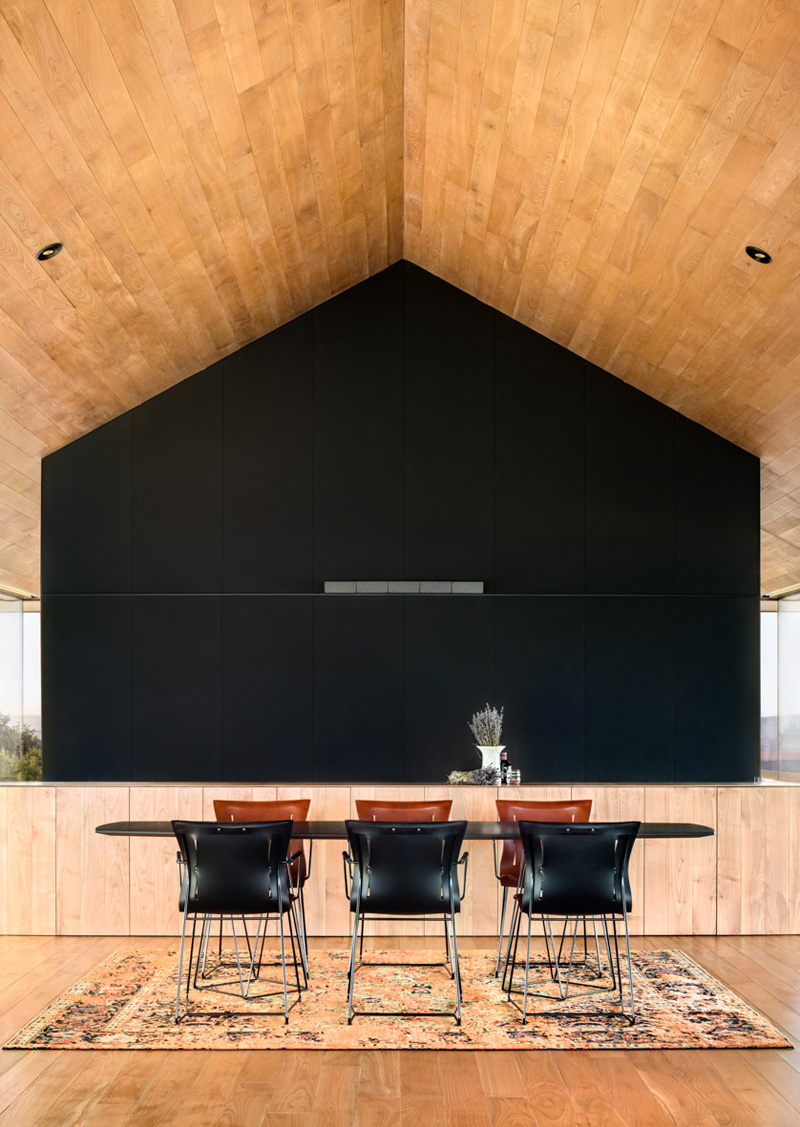
The dining area has leather seats with steel frames. It is located just beside the kitchen with a black wall. Like the living area, it has an area rug too with intricate prints.
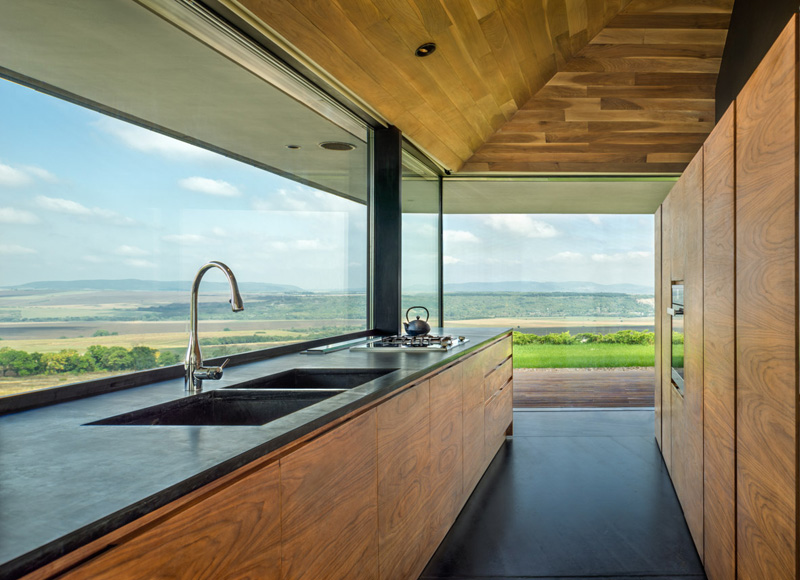
How about looking at the breathtaking view while doing the dishes? That will make your work feel easy and it will also be good for your eyes.
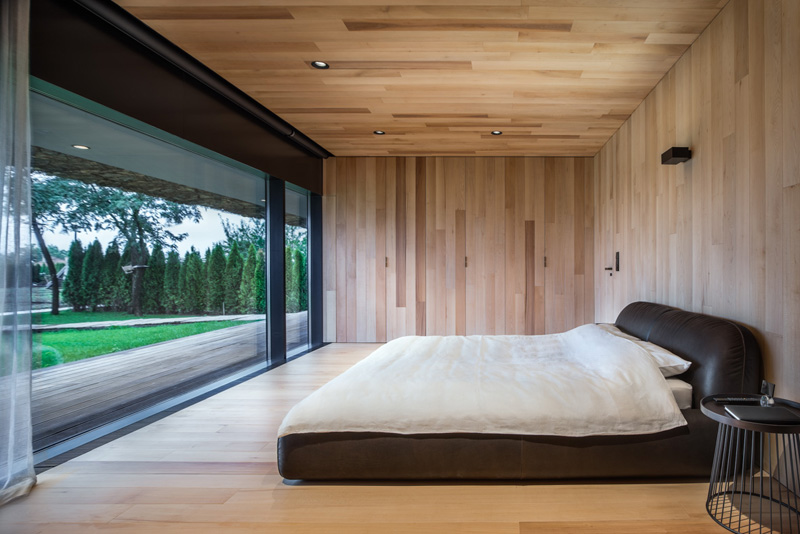
Such a simple bedroom with wooden around it. You will feel like the breeze is letting you sleep because of the glass doors that can be opened to allow fresh air to enter the area. And of course, you can see the garden too while taking a rest.
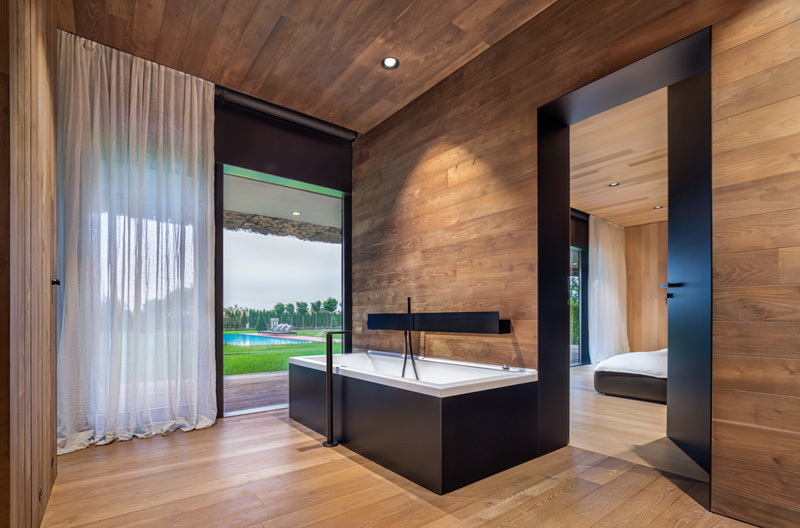
From the bedroom, one can access the bath area with a rectangular black bath tub. You can see that it has glass windows too so you can enjoy the views while in the water.
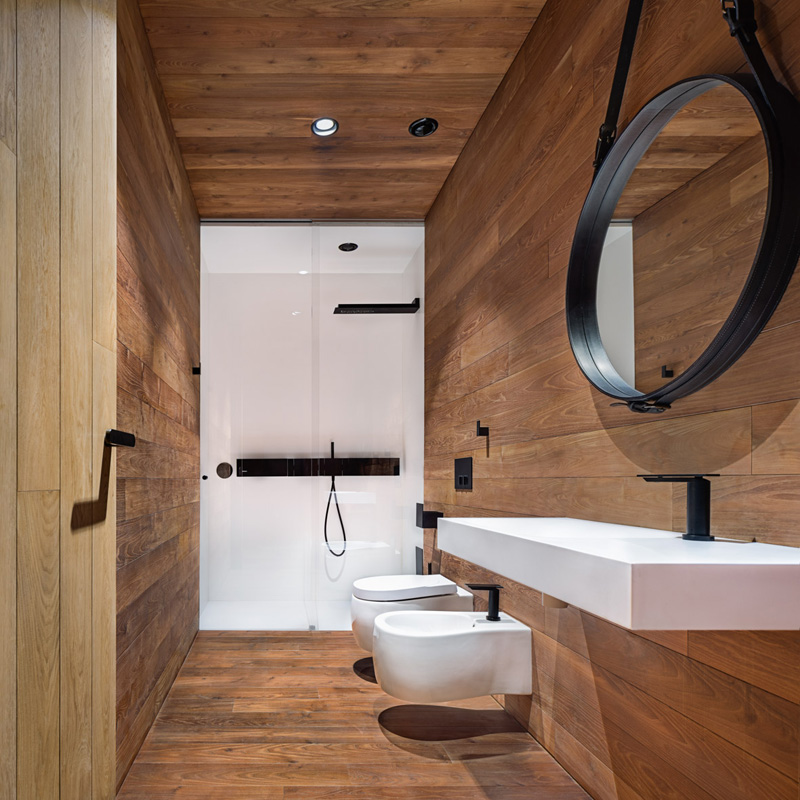
This is the bathroom with white colors combined with wood. It has a subtle rustic look but with modern fixtures in it. It also has a glass enclosure for the shower as well.
Very interesting residence, right? It sure is! I love the idea that they combined glass and stone in it. But aside from that, it is even more interesting that the other side looks like it’s merely one storey while it is two-storey on the other with a pool in front of it! And the interior is simple too but has a huge impact due to the use of wood in it. It also features beautiful furniture as well as minimal decors. This house is designed by I/O Architects who have successfully made the house with an interesting appeal while considering the needs and the usage of the homeowners. Aside from the house, its surrounding is indeed very breathtaking. I can even spend long hours just looking at the beautiful views around it!










