Brazil’s Mororo House Combines a Transparent and Opaque Block
You'd be surprised to see this house with a transparent stretch and an opaque block!
The Mororó House is located 180 km from São Paulo, which is a mountainous region of Brazil and is known for its low temperatures. The architecture of the house seeks to make internal spaces that would be perfect for cold days like a cozy living room and an enclosed bathhouse with a pool. From theses spaces, a nice view of the surroundings can be appreciated through glass that surrounds it. On the exterior, the same continuous volume is created between an opaque block and transparent stretch. In the opaque block, the living room, bedrooms and service areas are located.
Meanwhile, a heated pool and sauna is behind the transparent area. The house has a transparent stretch which is fourteen meters long. It has internal ventilation that is spatially designed to avoid condensation on the glass by the heated pool that may harm the view. Since the house is located around pine trees, it is being surrounded by nature that could create an intimate relation between the house and the site. The homeowners wanted a quick and cheap construction. Because of that, the designers used architecture with industrialized solutions using metal structures and steel frame walls. Let us take a look at the house below.
Location: Brazil
Designer: Studio MK27
Style: Modern
Type of Space: Penthouse Apartment
Unique feature: A modern house situated in the middle of the forest is comprised of an opaque block and transparent stretch. It is elevated from the ground with excellent lighting and a deck. It also aims to seamlessly connect the interior and exterior. The house is designed to be a perect place to live in even during cold days.
Similar House: Transparent Casa Blanca Contemporary Home in Peru
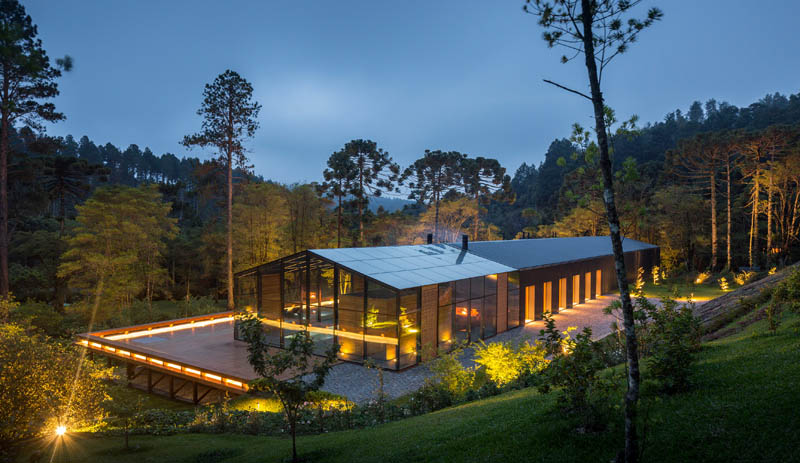
Such a stunning residence, right? The house has a transparent stretch and an opaque block with amazing lighting and a deck.
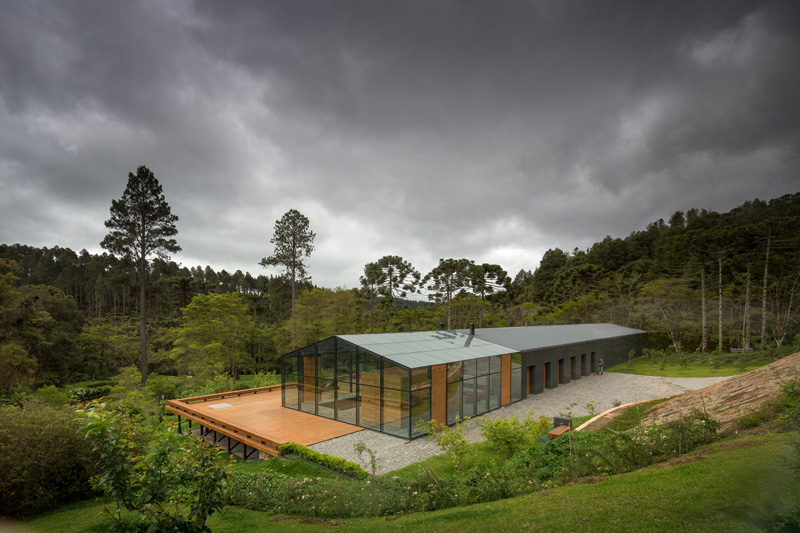
An external wooden deck connects the spaces and creates a solarium to that can be utilized during the summer months. On the opaque part, the openings were minimized by using sliding doors to intensify the integration between inside and out. Because of this design, “the façade allows for an excellent thermal performance, with a high degree of electric energy conservation.”
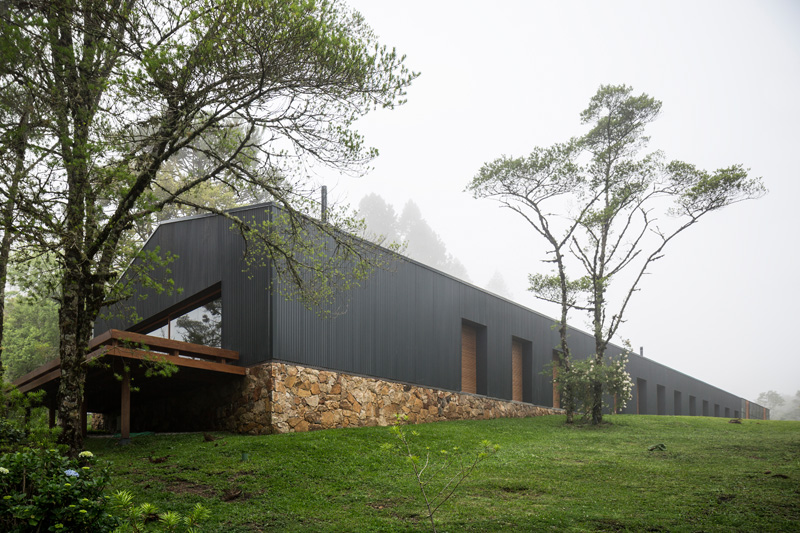
According to the designers, “the volumetry of the house was given by a sixty-five meters extrusion of an icon-house, with pitched roof.” Seen here is the opaque area of the house with stones on the lower part.
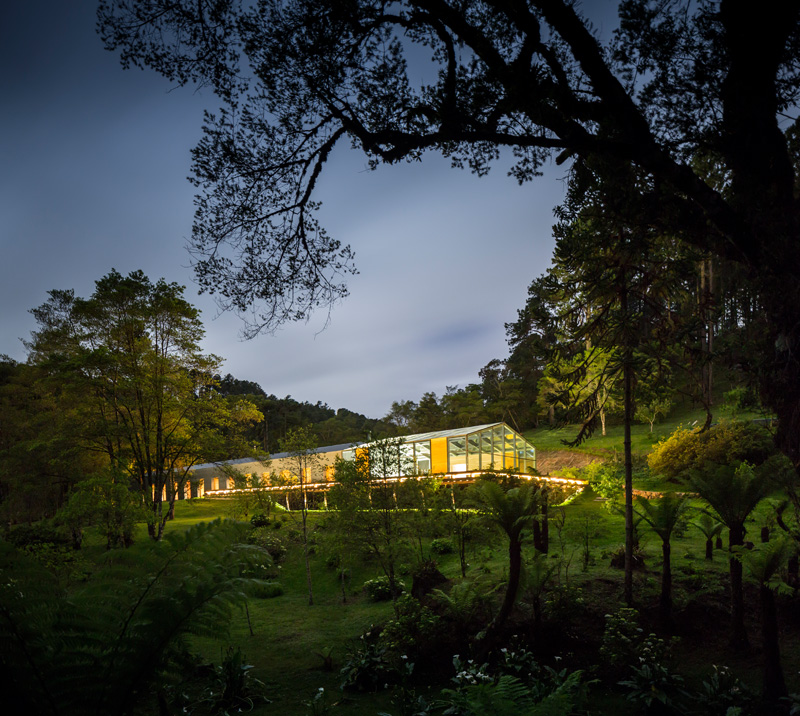
Initially, the homeowner wanted the house to be situated on the top of a rugged site. But it was built on its lowest part, in the midst of a beautiful forest of pine trees. Very whimsical, right?
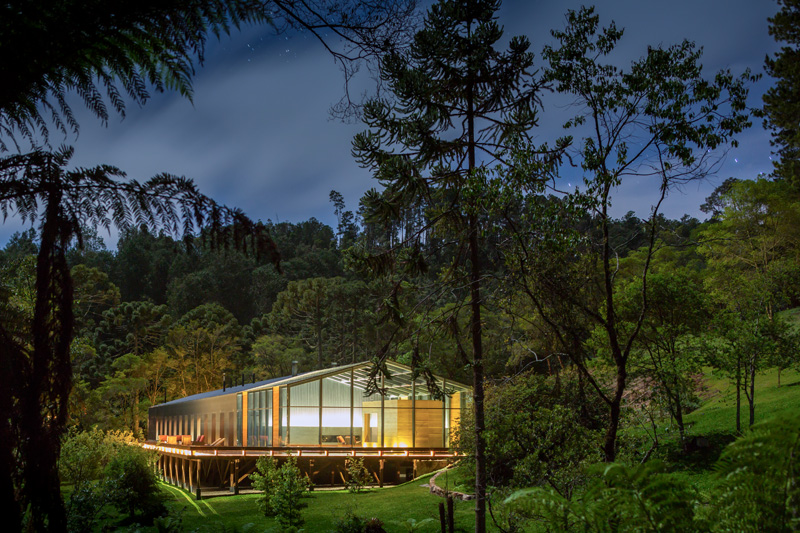
What I love about this house is how they worked on the lighting. Notice also that the house is elevated from the ground. On the other side the elevated portion is surrounded with stones.
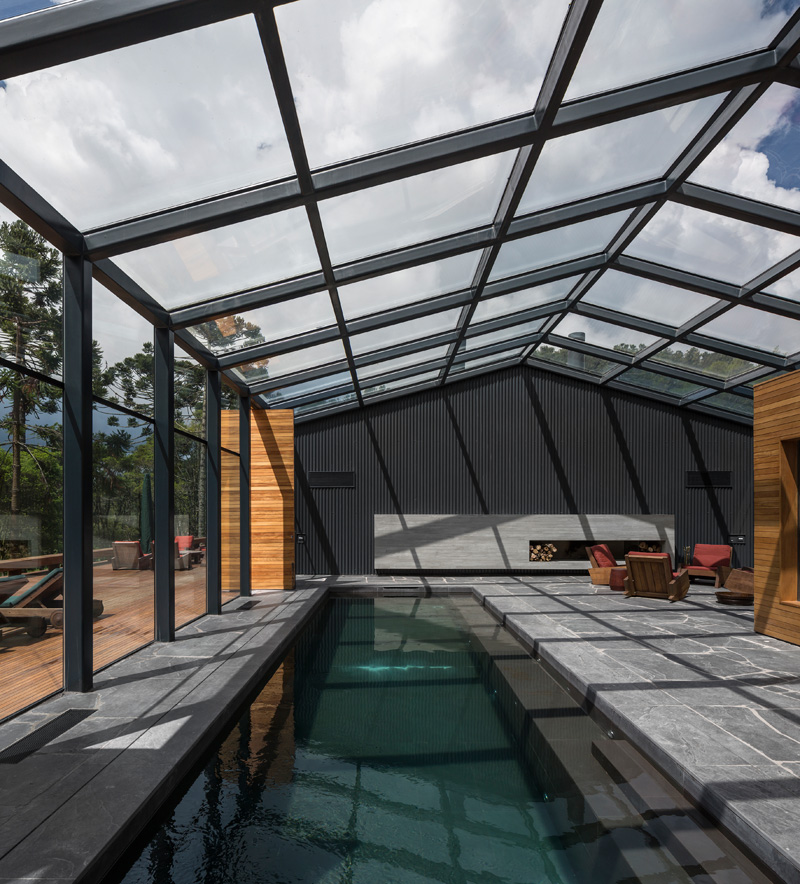
A rectangular hot pool is seen in the transparent stretch where the owners can dip into no matter how cold the atmosphere is. The owners can use this pool area all year round.
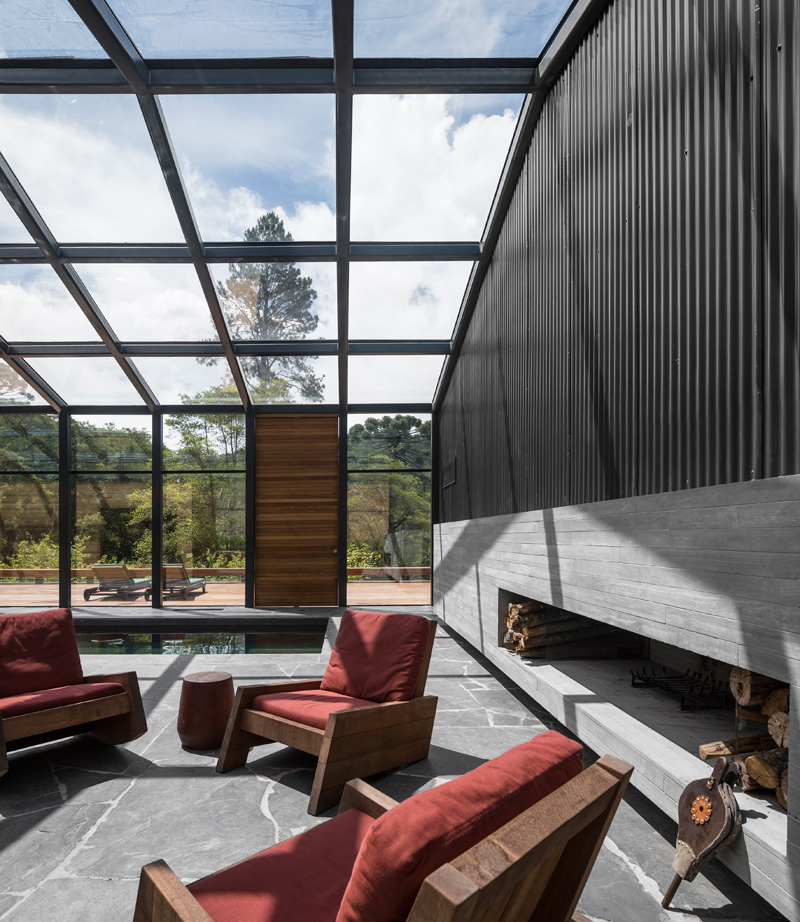
On the transparent part of the house, one can see this seating area right beside a fire place and a hot pool. It would be nice to spend time where especially when it is too cold outside! It has a pool and a sauna in this part of the house.
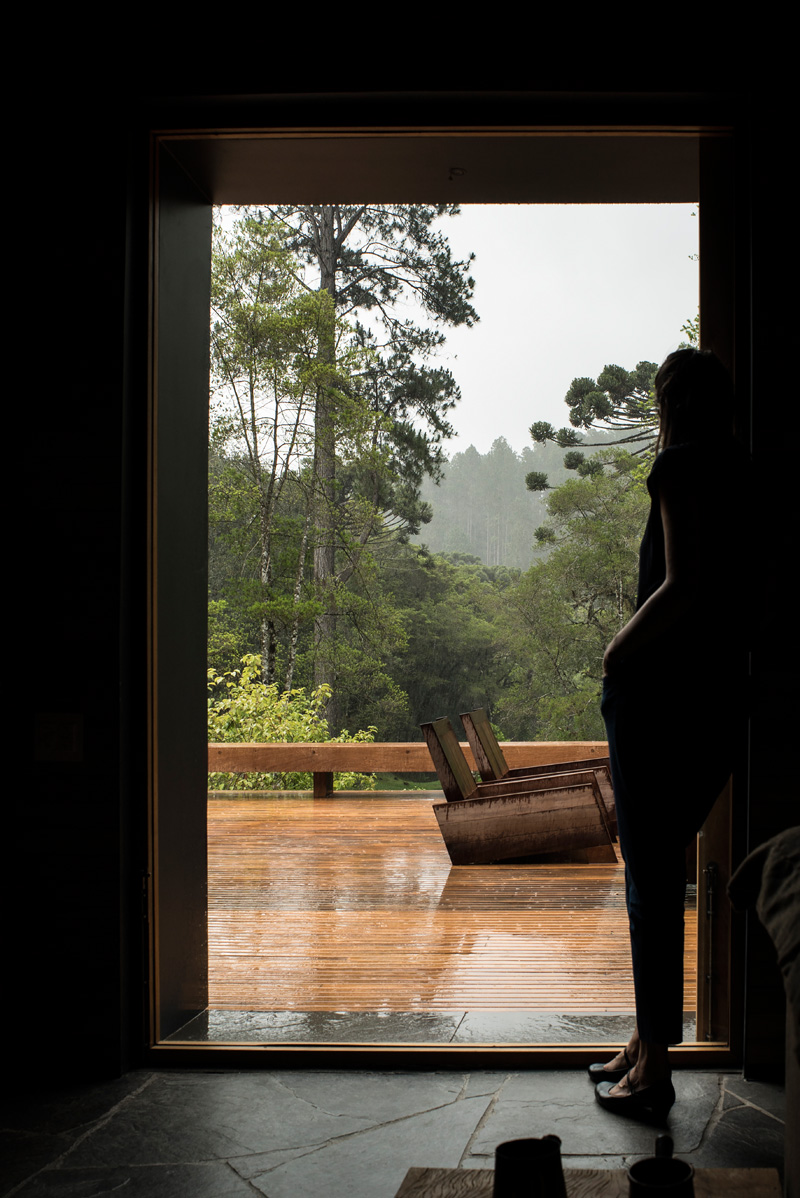
From the interior, one can access a wooden deck where the owners can take a glimpse of the outdoor area especially that tall trees. You can see that it is raining here but despite frequent rain, the area remains neat.
Read Also: Transparent and Flexible Bridging House in Israel
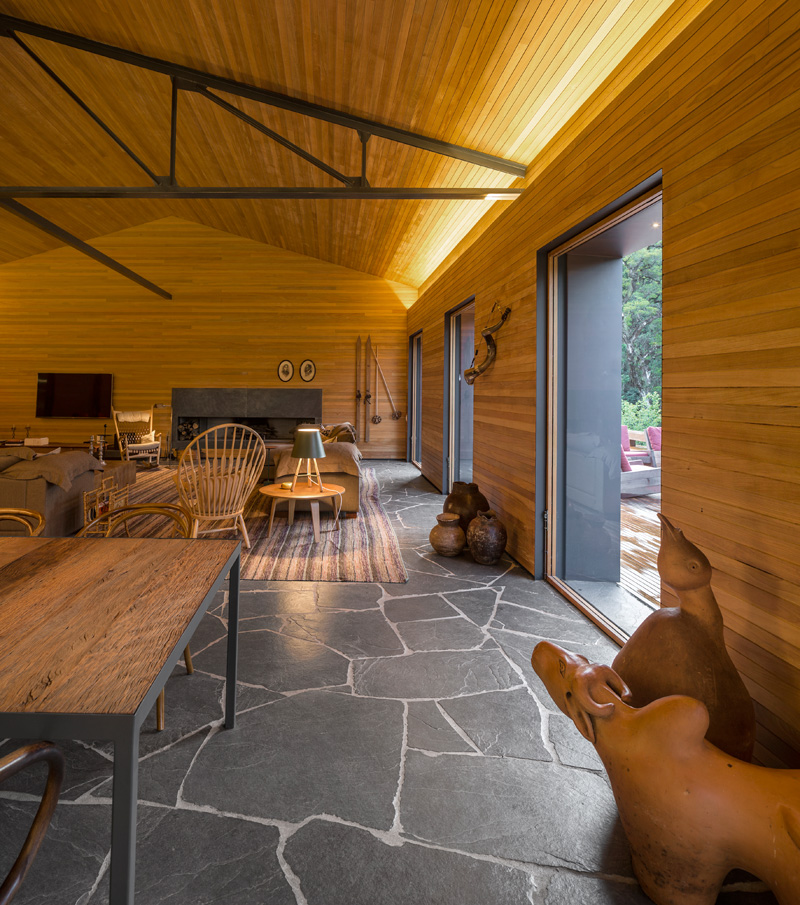
Stone flooring is used in the house like what we can see in this picture. This natural element is a good match with the wooden walls and ceiling in the interior.
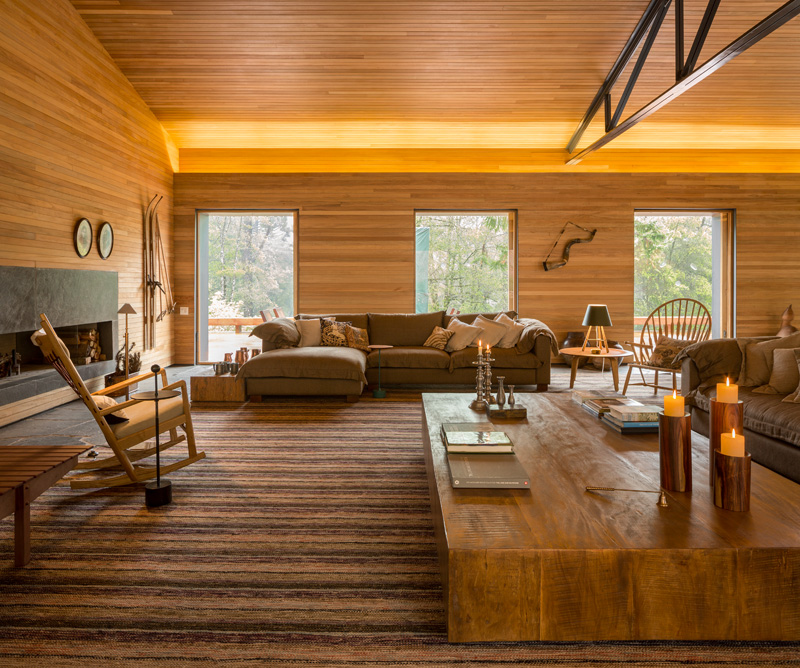
You can see here that there is an eclectic mix of furniture in the living area but they all used natural hues. It also has a modern fireplace too with a gray finish.
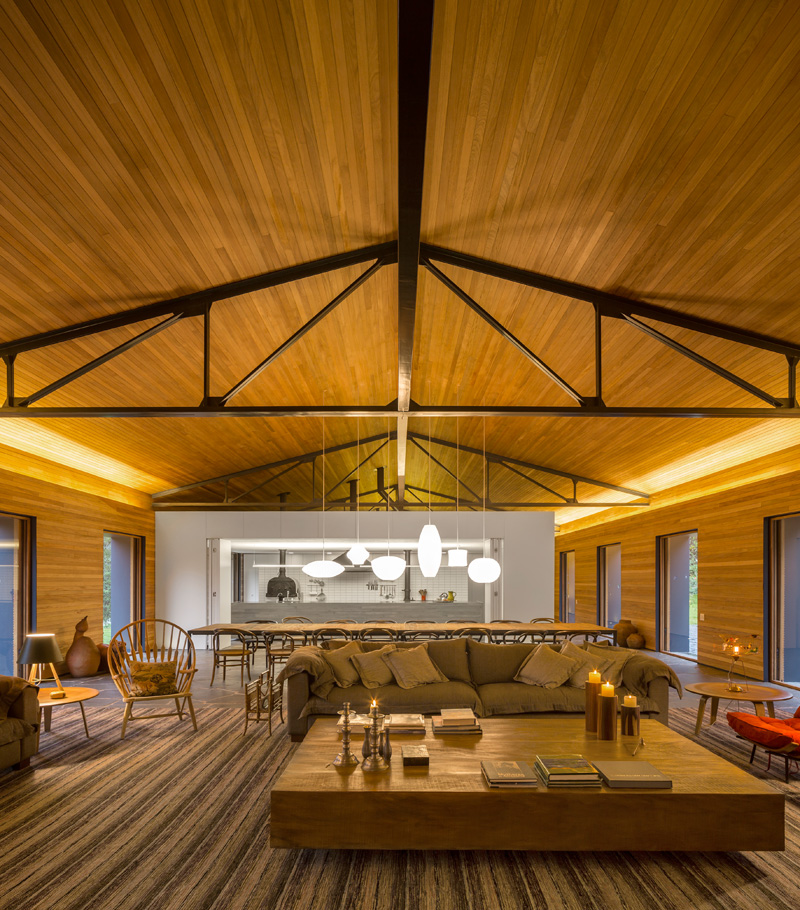
The choice of the materials for the interiors include wood to make it a cozy house same as the traditional chalets in the mountains. A striped area rug is used to define the living room.
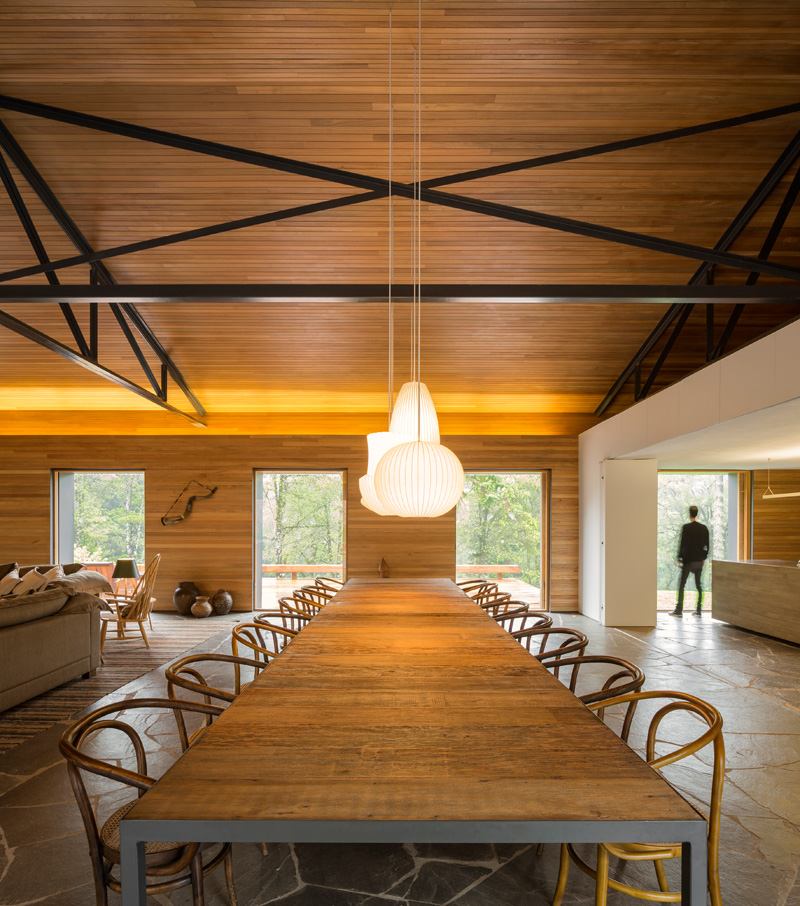
As you can see, the interior inside the opaque block used natural materials for its furniture as well as its ceiling and flooring.
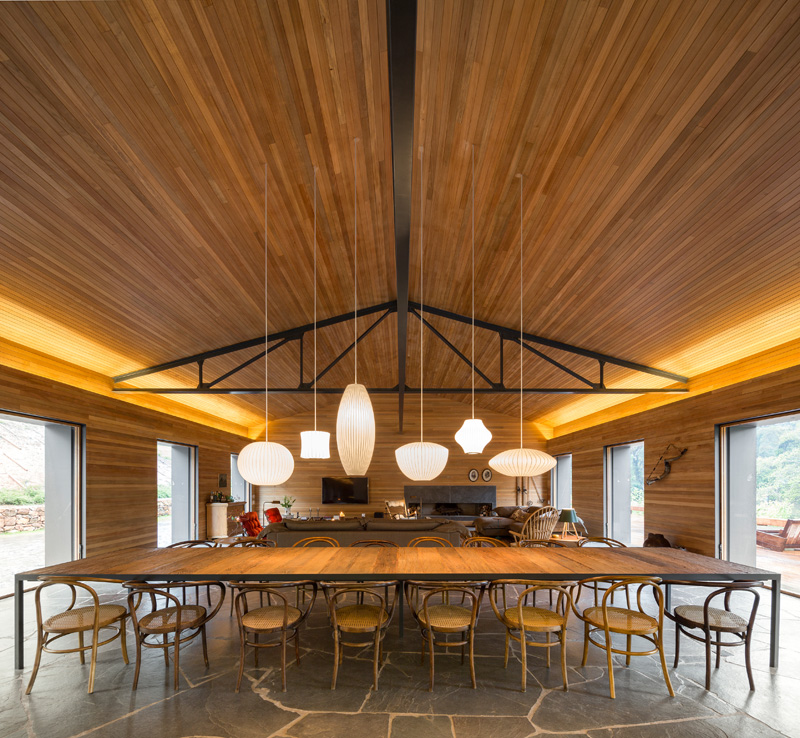
Under a wooden ceiling with exposed trusses and beams is the interior of the house including this dining space.
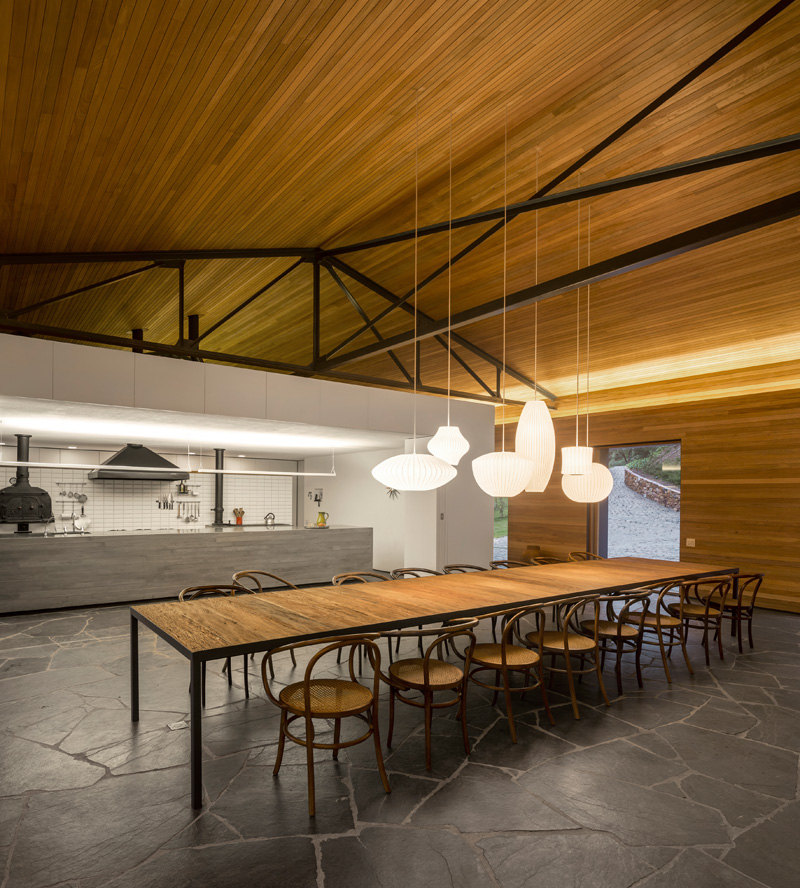
Different shapes of pendant lights were added to the dining area with a wooden dining set. I like how the lights were put together.
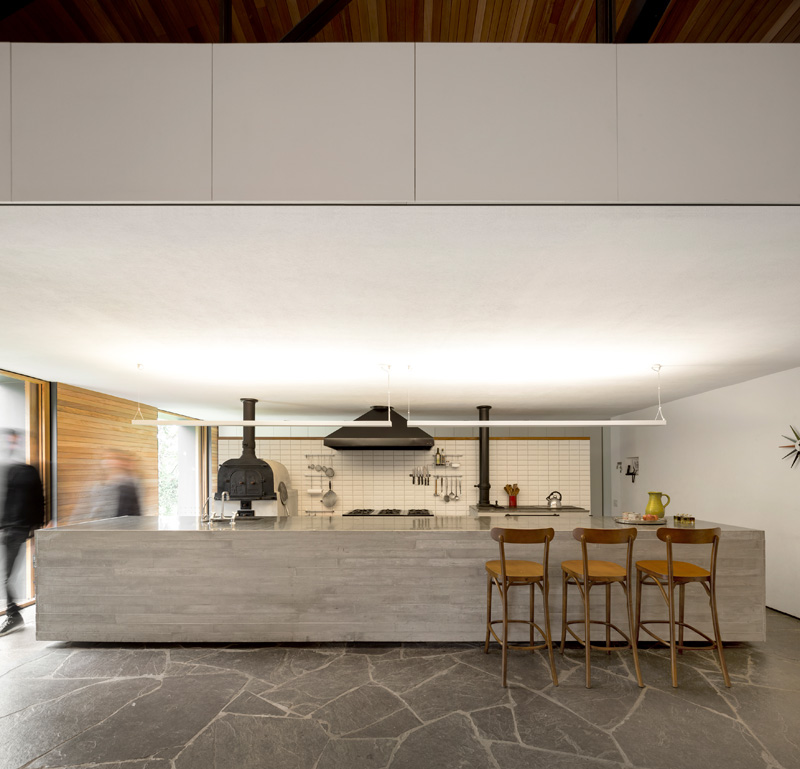
The kitchen has that subtle industrial look but of course, its modern look still stands out with the gray kitchen island and white ceramic walls.
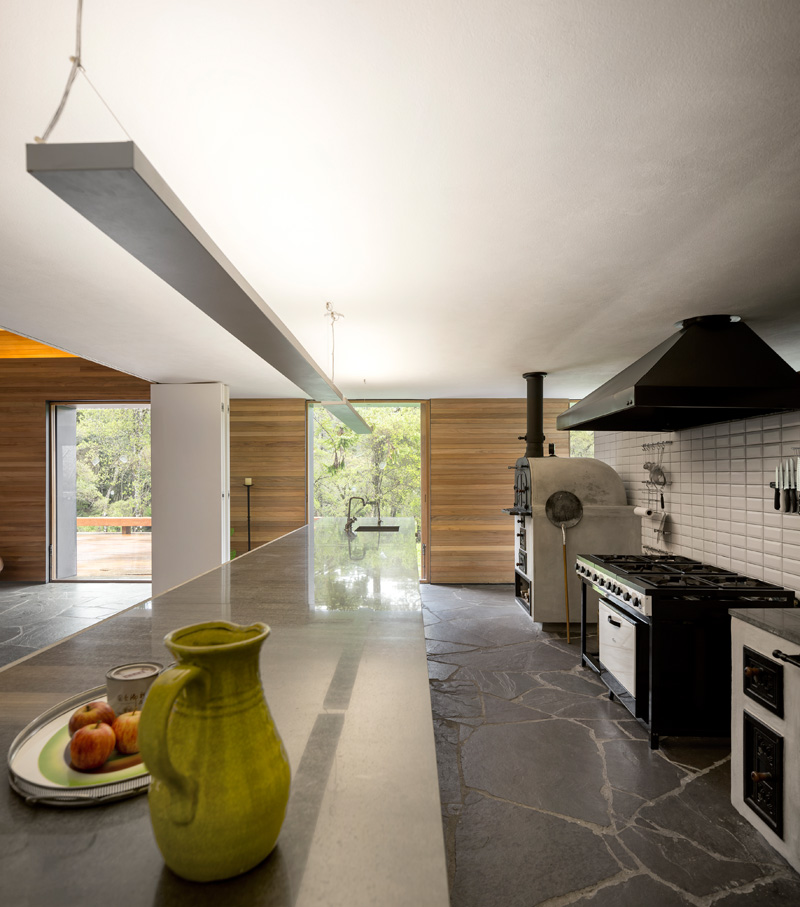
The resident desired to integrated spaces to the kitchen thru a wooden sliding door that can be entirely opened. This is what w can see in this kitchen.
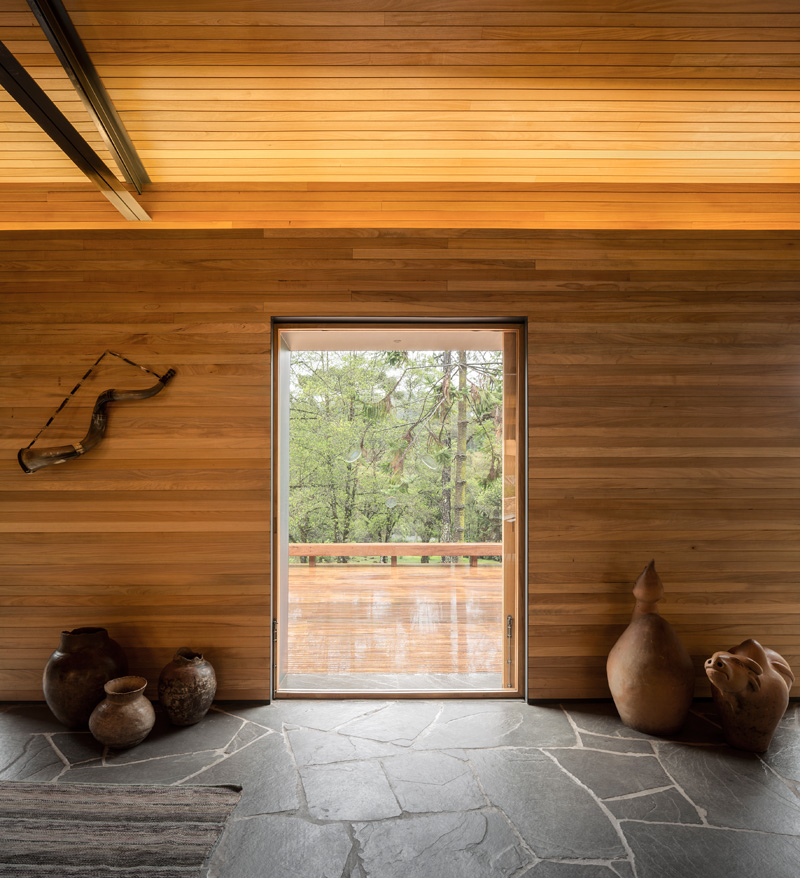
Aside from glass doors and windows, what made this house attractive are the decorations that reflect different cultures using natural or organic materials.
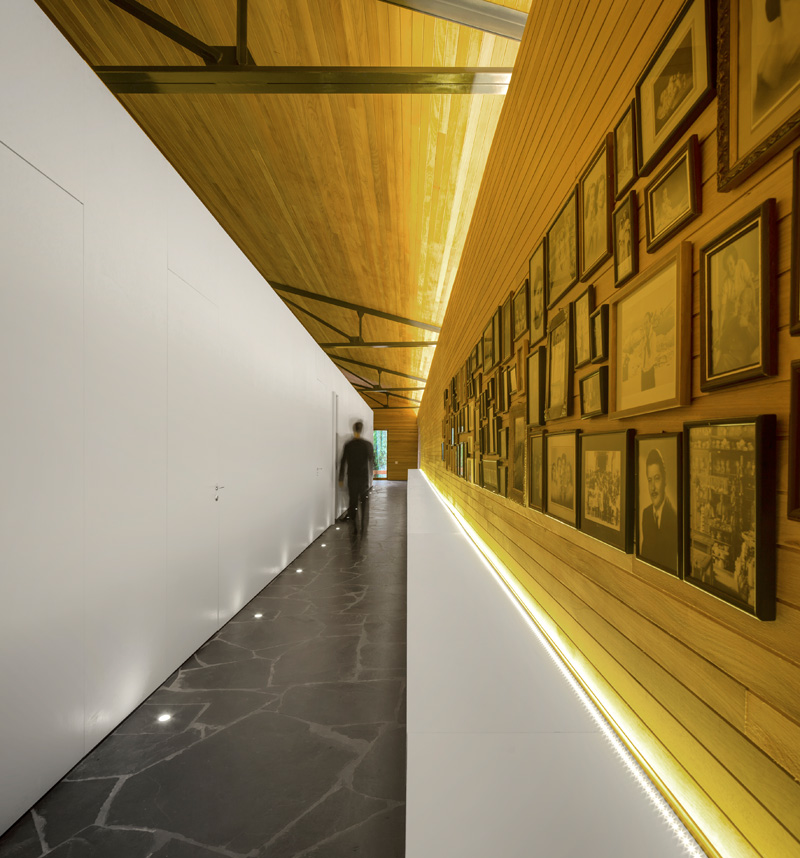
Don’t just be contented with a boring and dull hallway. One way to make a hallway beautiful is to add picture frames on the walls to create a gallery.
The site of this house remains clean despite high rainfall, which is one good thing about the area. There was less time used to build he house. That is why, Studio MK27 decided not to make most of the elements on site but instead mounted or assembled them there. The interior also has open and continuous spaces. There are also “central spaces for the quotidian life which organized the house plan,” the designer defined. Overall, the look of the house is very modern and impressive even from the exterior. I so love the look of the interior of the house too especially in their use of wood and other natural materials creating a warm aura inside. How about you? What are your favorite features of the Mororo House? Feel free to leave a comment below.










