The Sustainable Middle Park House in Melbourne, Australia
Surrounded by the different fabulous views of the sea, park and the sky, here is a house which is situated near the beautiful beach at Melbourne VIC Australia. This house utilized a neutral paint in the design just to hold a natural light. Also this house has a sequence of reconstructions over the past century. It is said that this is originally an Edwardian home. Later on it was converted into apartments in the 1930s. Then it became a substantial family home in the year 1980. The designers aimed to restore the Art Deco facade, preserve the existing footprint and add a third floor in this house.
The designers noticed during their stay in the house that usually the sun strikes in the garden every morning and at the end of the day the sun sets across the bay. With that the architects carefully plan and considered to create a series of different rooms instead of an open plan. Joinery is placed to create spaces but still allow the views to flow from room to room and then to the horizon. The materials are selected to provide an understated tones within a neutral palette used here.
At the moment, let’s consider the ground floor of this house; it includes a long gallery with decorated dining room as well as the living rooms. All the rooms here are furnished with hydronic heating system, double glazed windows, curtains and screens. The first level of this house contains the bedrooms, rooftop studio and a well designed kitchen. Also it has ESD attributes that includes the solar hot water booted system, solar pool heating and rainwater harvesting for drip feed garden irrigation. Now, why don’t we discover more of the different sections of this Middle Park House below and let us hear from your opinions later.
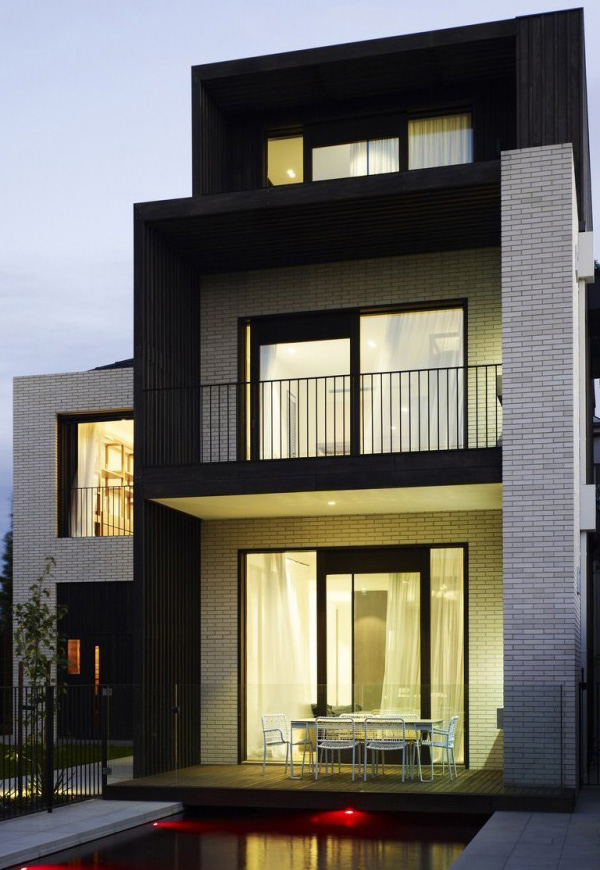
The black and white combination of the paint in this house noticeably stands out even in the night with the lights in the interior.
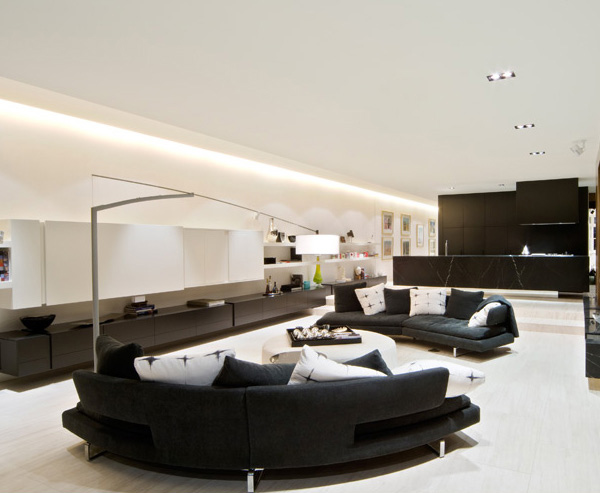
The high quality materials of the furniture are displayed in this neat living room.
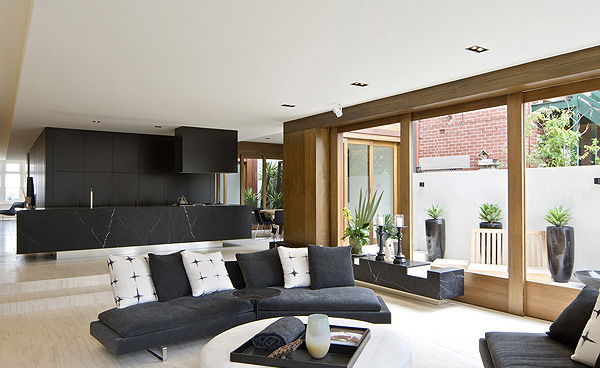
This place is one of the sections of the house where you can perfectly stay and inhale the fresh air from the garden outside.
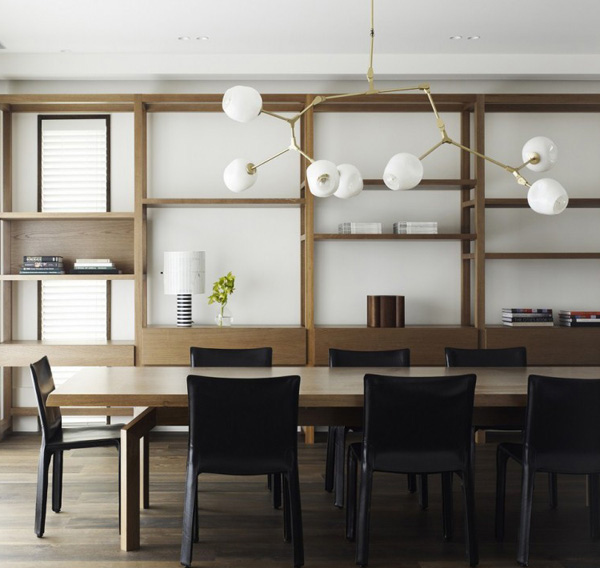
The materials used here may be simple but still the elegance appears on how it is properly arranged in its designated places.
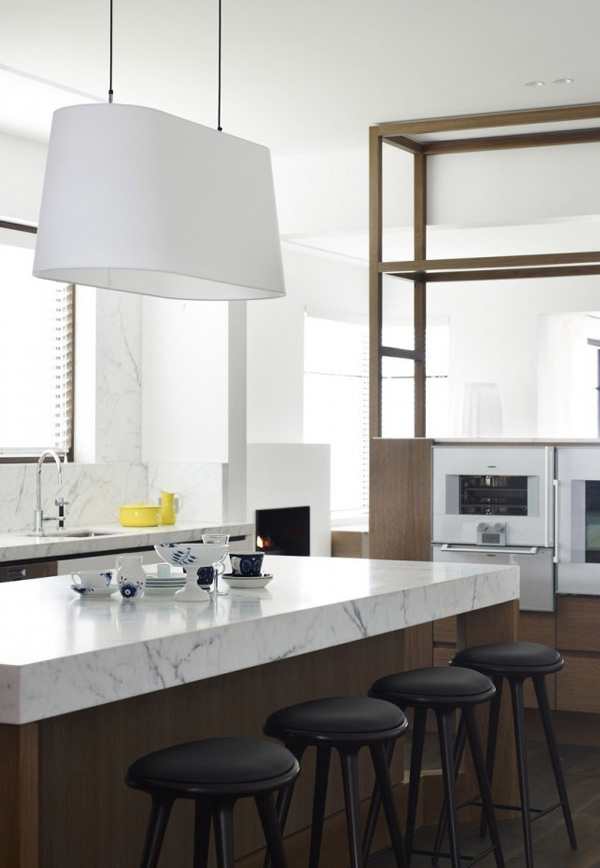
Here is the smart and clean kitchen that shows how the designers carefully arranged the appliances and furniture on it.
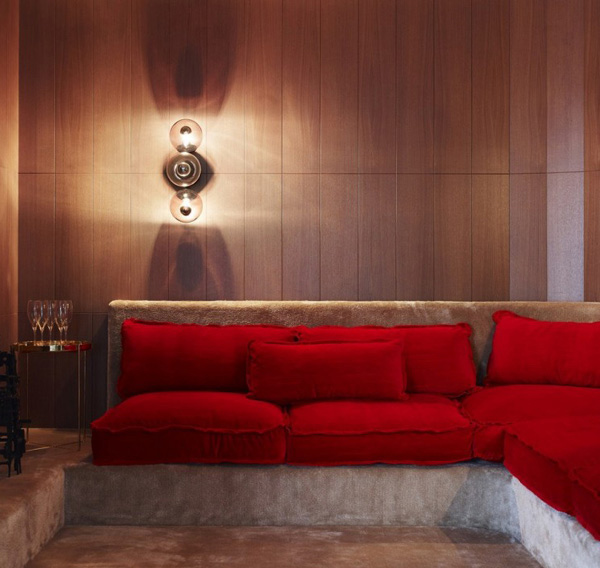
The red sofa in this area emphasizes the warmth and intense sense inside the house.
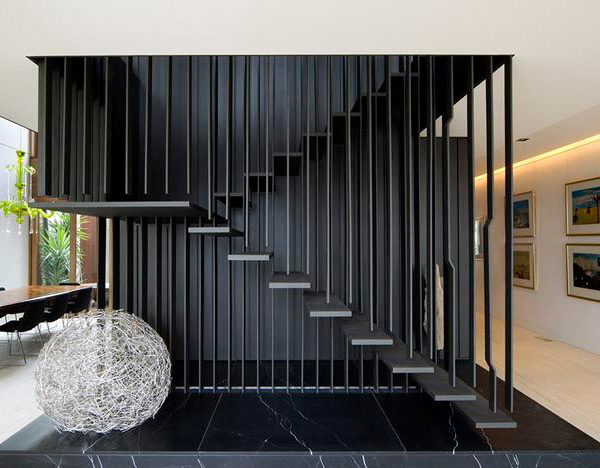
Here is the incredible stairs which is also one of the highlights found in the first level of the house.
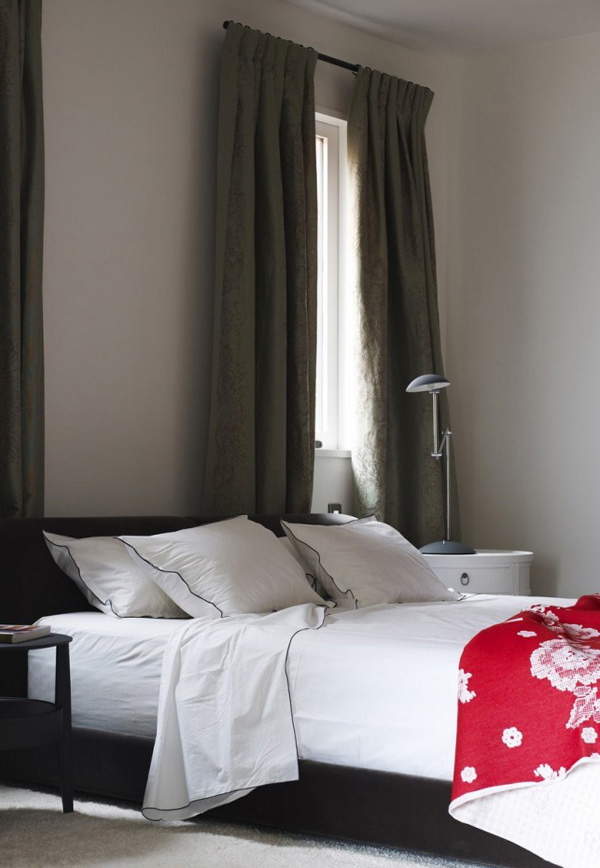
The smooth texture of the pillows and the bed sheet together with the furniture inside this bedroom creates a mood of intimacy.
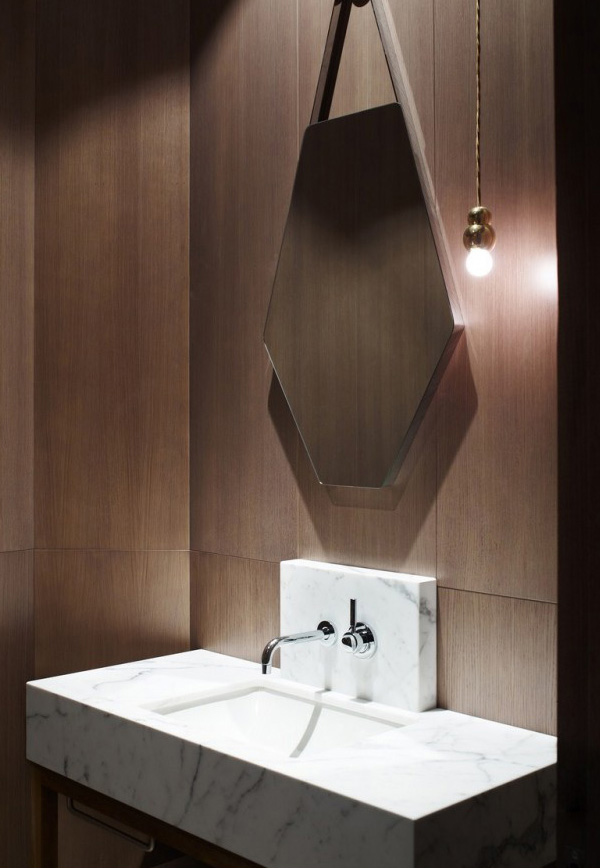
The wooden walls and mirrors as well as the modern faucet and sink maintain the classiness of this area.
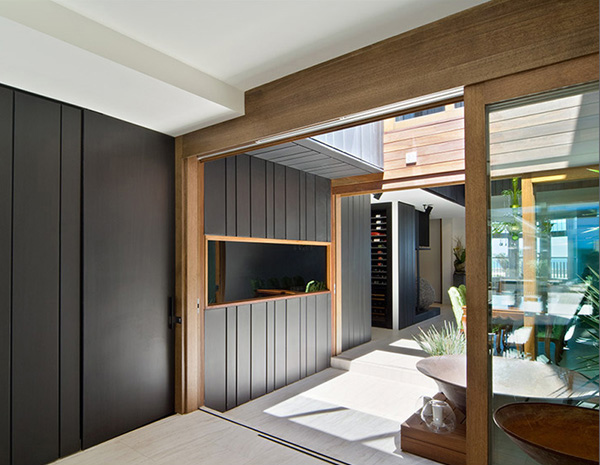
The lines and texture of the wooden materials are observed here with the sliding glass doors that divides the areas of the house.
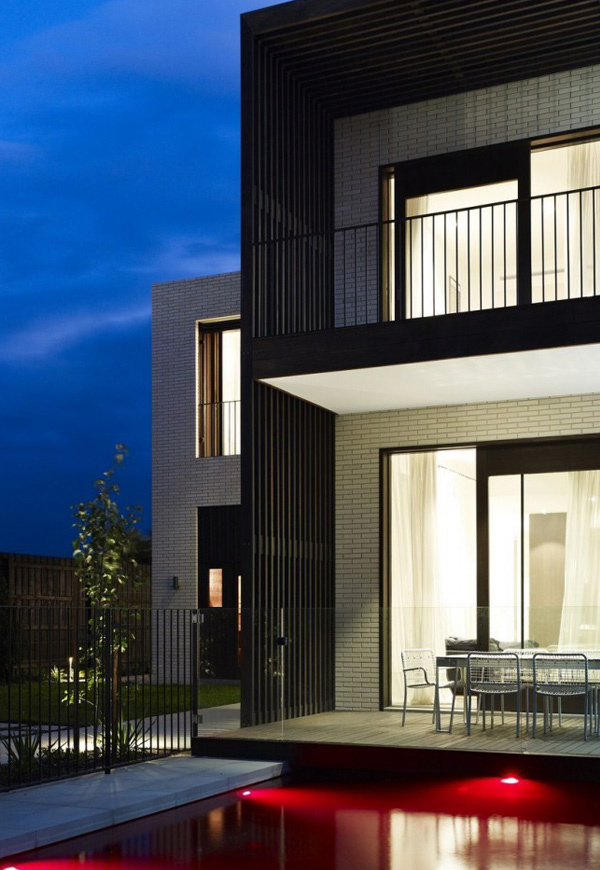
The serenity and calmness in this section of the house is set here with the exquisite pool.
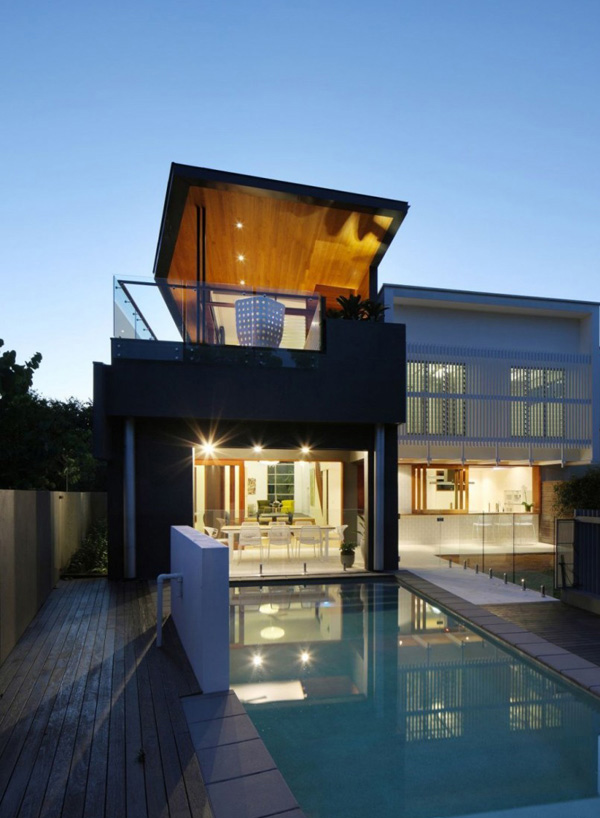
The interior of the house seems to glitter in the night because of its imitable light that complements with the beauty of the pool outside.
The interior designer used the black and white contrast in the decoration of this home. Since the designers were given the chance to stay in the house for a year while, they are in the stage of design planning and procedure. So they were able to experience how to design a series of calm spaces which would be articulated with light. They claimed that the house has a feeling of intimacy and warmth, which is perfect for the family living. Though the client’s original intention was to demolish the existing house and build a new façade. But the designer realized and insisted that it would be better to restore the building for it already stood for a hundred years.
This house is completed in the year 2012 with the Kerry Phelan Desidgn Office & Chamberlain Javens Architects . Finally, the designer was able to preserve the existing material and secure the sustainability principles. Also they have chosen the natural materials such as stone and stained timber. The windows are made of either steel or timber and not aluminum. Then we can consider that this house is successfully designed by the architects that they may take into account as one of their pride. So why create a new one when we can preserve and redesign our old house, right?










