Staggering Summer Retreat in Madrona House in Washington, USA
What do you usually do to treat yourselves every summer? Maybe the first idea that will come to your mind is the summer vacation, right? Well it is true that most of our family members look forward to the extraordinary vacation time that we will spend with them. For that we really need to look for a perfect place where we can spend this much-awaited quality time with your love ones to make our summer unforgettable. But do you know that you can spend summer vacation even at home? Well of course it depends on the location where your home is found.
That is why today, I am going to introduce to you a home and at the same time a perfect place where you can spend the perfect vacation time. This house is called Madrona House and it is located in Seattle, Washington, USA. This is designed as a second home for a Bay area couple for them to enjoy their summer retreat away from the fog in San Francisco where their first house is located. This has three bedroom and four and half bathrooms. Let us see more of the surprising areas of this Madrona House through the images below.
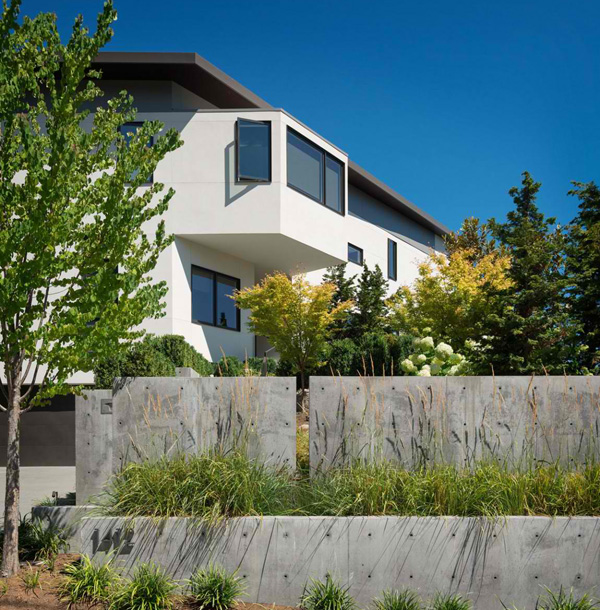 The green plants and trees in the surroundings make the concreted house look livelier.
The green plants and trees in the surroundings make the concreted house look livelier.
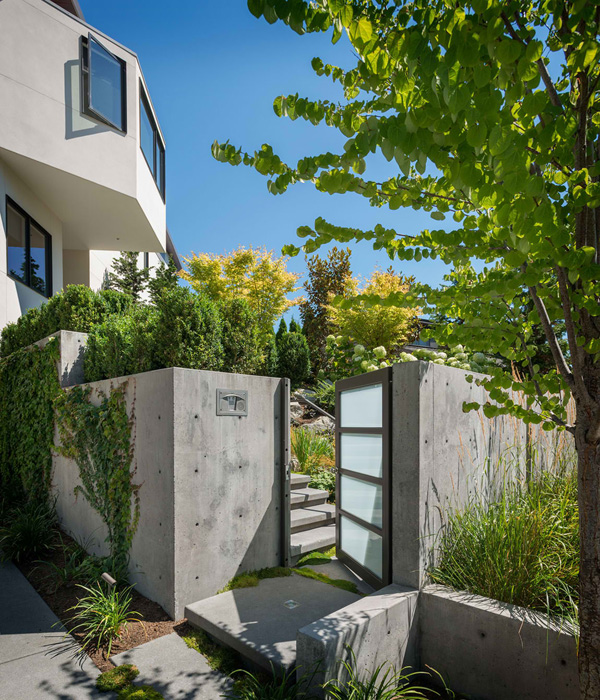 The designed small gate in the entrance seems like inviting the client to explore more of the house details inside.
The designed small gate in the entrance seems like inviting the client to explore more of the house details inside.
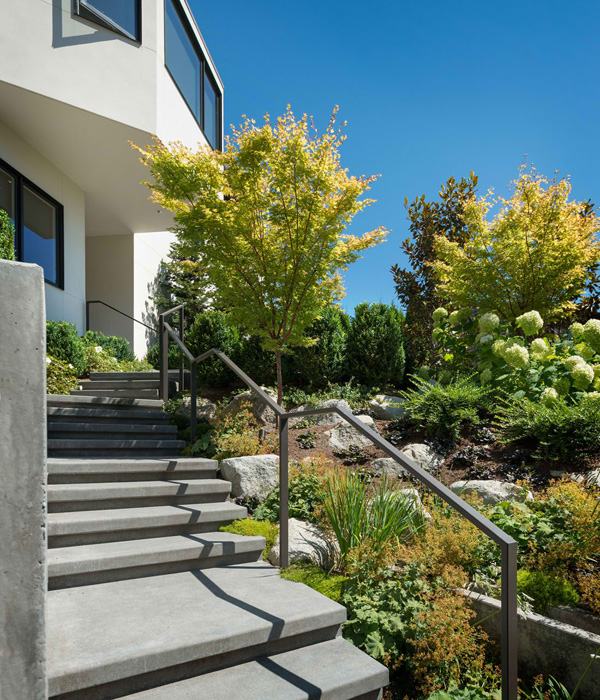 Take a look at the cemented floor in the stairs that are like moving and the lines are flowing into the house.
Take a look at the cemented floor in the stairs that are like moving and the lines are flowing into the house.
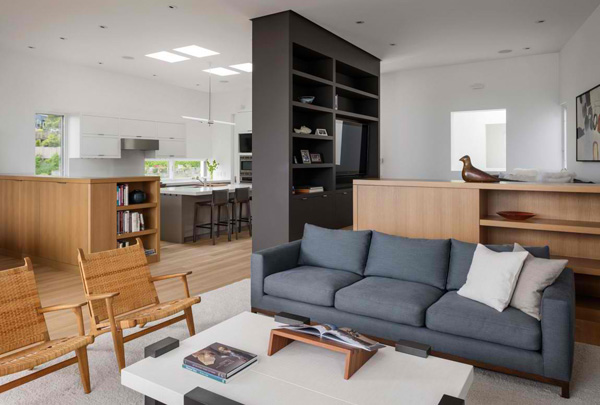 The wooden furniture and sofa shows the high quality and durability that made this interior comfortable.
The wooden furniture and sofa shows the high quality and durability that made this interior comfortable.
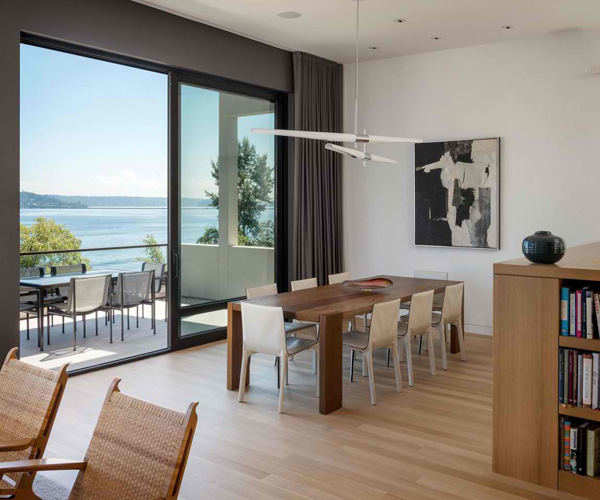 The wooden dining set completes the wooden theme concept in the interior.
The wooden dining set completes the wooden theme concept in the interior.
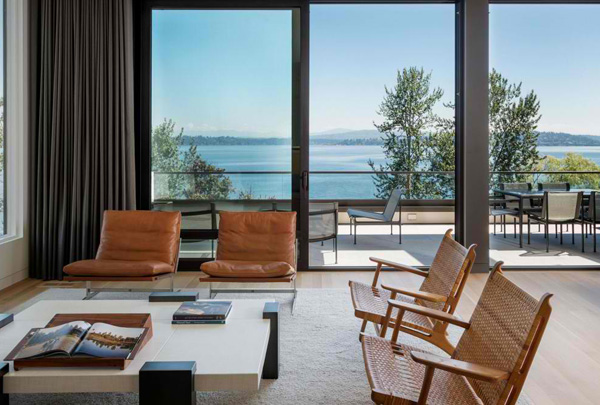 Here is another area in the house where you can perfectly perceive how the designer mix and match the design of the furniture to the carpet and curtain that simply shows elegance.
Here is another area in the house where you can perfectly perceive how the designer mix and match the design of the furniture to the carpet and curtain that simply shows elegance.
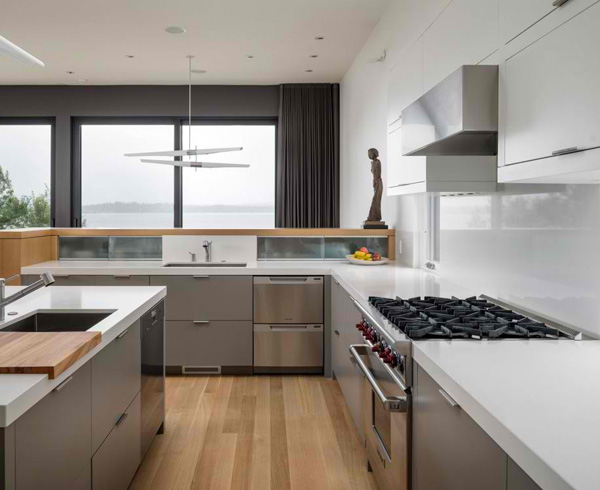 The choice of silver, white and brown palette in this kitchen displays a contemporary and luxurious kitchen design.
The choice of silver, white and brown palette in this kitchen displays a contemporary and luxurious kitchen design.
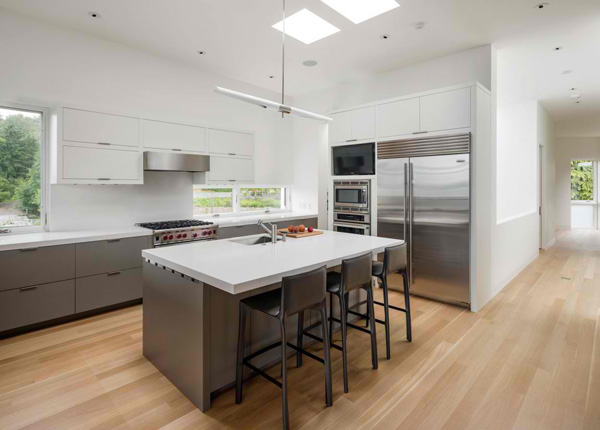 Space and colors of the cabinets and tables plays the significant role in maintaining the modern concept here.
Space and colors of the cabinets and tables plays the significant role in maintaining the modern concept here.
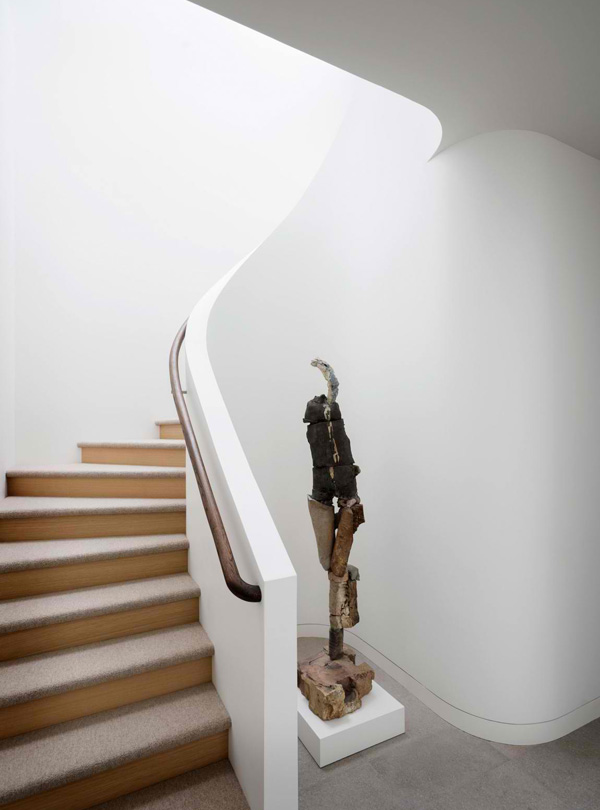 See how this sculpture adds life and charm in this corner and underline the uniqueness of the stairs used here.
See how this sculpture adds life and charm in this corner and underline the uniqueness of the stairs used here.
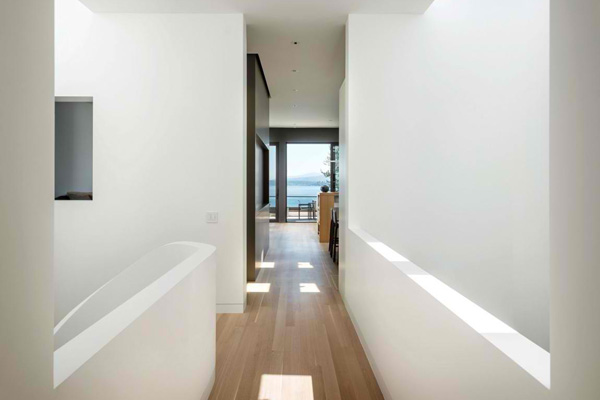 The patterned lines in the floor create a movement effect and rough texture that contrasts the flawless texture of the walls.
The patterned lines in the floor create a movement effect and rough texture that contrasts the flawless texture of the walls.
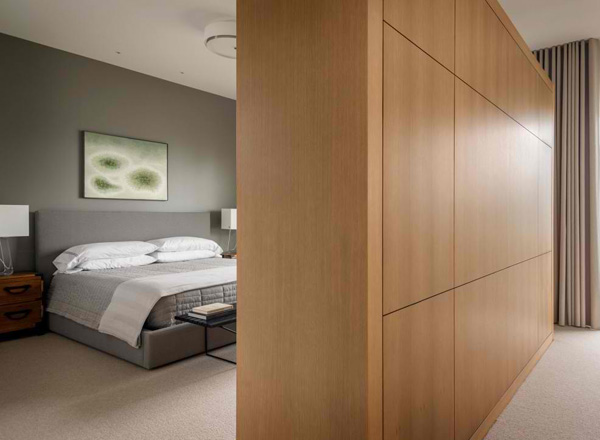 This wooden large cabinet serves as the division for the different areas in the bedroom.
This wooden large cabinet serves as the division for the different areas in the bedroom.
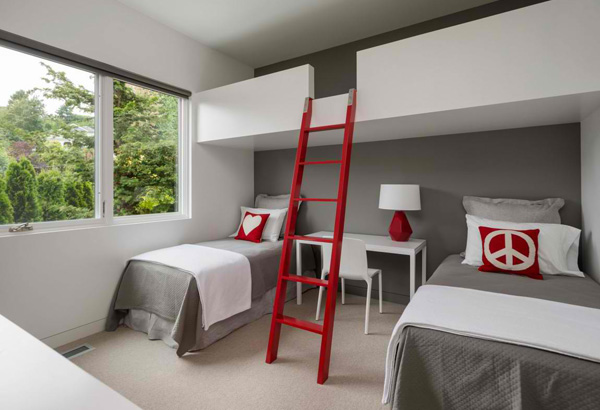 Red heart and red peace sign in the pillows together with the white and red lampshade near the red ladder breaks the monochrome color of grey and white in this bedroom.
Red heart and red peace sign in the pillows together with the white and red lampshade near the red ladder breaks the monochrome color of grey and white in this bedroom.
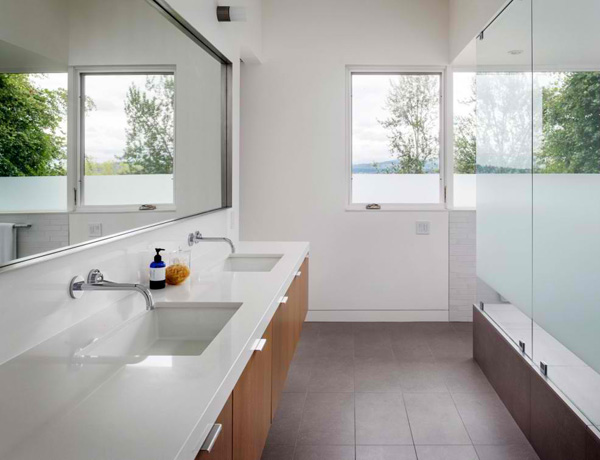 Tiles, glass, concrete and wooden materials utilized here display a charming bathroom in the house.
Tiles, glass, concrete and wooden materials utilized here display a charming bathroom in the house.
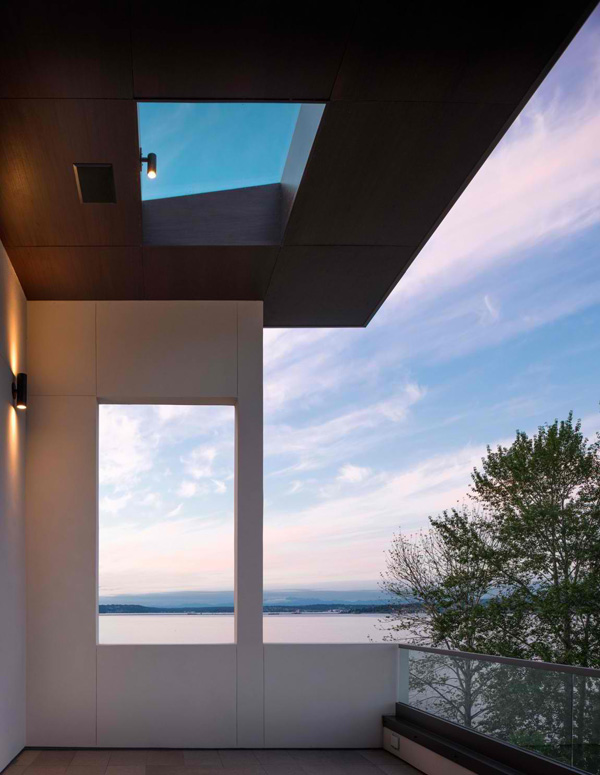 Standing in this terrace may provide a great opportunity to the client to take the full advantage of the oceanic views.
Standing in this terrace may provide a great opportunity to the client to take the full advantage of the oceanic views.
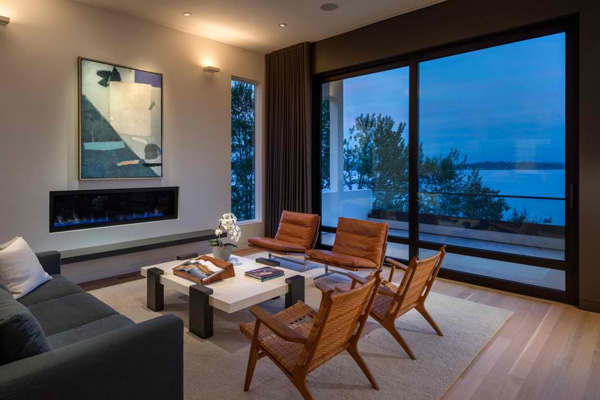 The floor-to-ceiling sliding glass door and wall is effective to allow the client to see the serenity of the water in the ocean even at night.
The floor-to-ceiling sliding glass door and wall is effective to allow the client to see the serenity of the water in the ocean even at night.
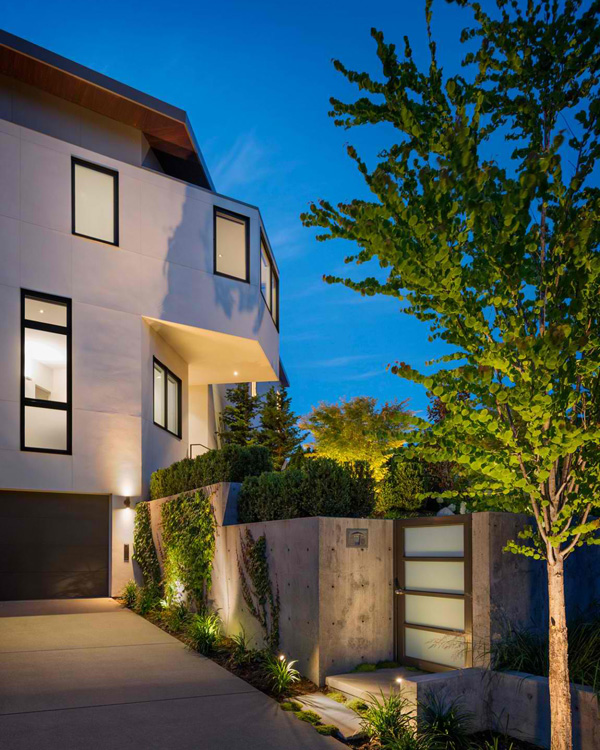 The vivid lights underline the significance of the green trees to in making this house unique and sophisticated.
The vivid lights underline the significance of the green trees to in making this house unique and sophisticated.
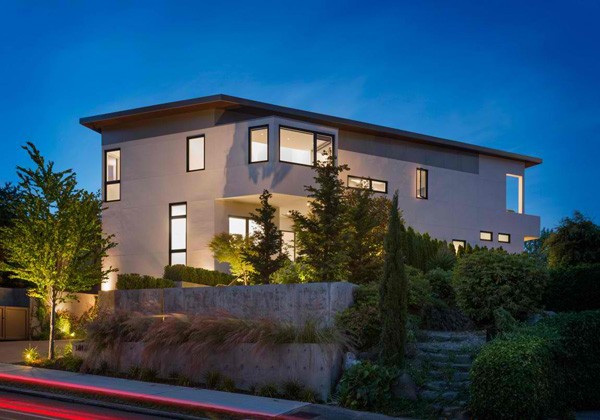 Even at night the incredible form and lines of this house building is emphasized in the exterior.
Even at night the incredible form and lines of this house building is emphasized in the exterior.
Of all the features I witnessed in this house, I like the bridge area in this house which acts as a gallery of light. This allows filtered lighted through the skylights above and down to the entrance on the ground level. We can really see how the living spaces freely see the grand views of Lake Washington and the city skyline beyond. With all the features shown here we can say that the couple achieved the best summer retreat that they want for their family. At the same time the CCS Architecture, successfully presented the response to the demands and request of the client. Now are you still want to go somewhere for a summer retreat or will just stay at home?










