Essential Influences of the Furnas Lake in the Lake House in Brazil
Today we will be sharing to you another private residence built in Brazil. This is called as the Lake House. Perhaps you already have lots of ideas raining in your mind now when you hear Lake House. Its house design is successfully done in 2012 and specifically in Capitólio, Minas Gerais, Brazil. The environment is the main element of this house and this is the most important factors that influence the appealing and unique appearance of the house.
The Furnas Lake is one of the most important and highlighted features of this house. The social area of the house can be easily accessed and has the full view of the lake through a ramp. This house is divided into three sections namely social area, room for the family area, and the guest’s area. Aside from the lake, this has also an indoor pool with overhead doors in metal and glass structure including the living room with Cumaru wood decking, terrace and outdoor areas, BBQ and circulation with overhead lighting pergola. See the different amazing areas of this Lake House through the images below.
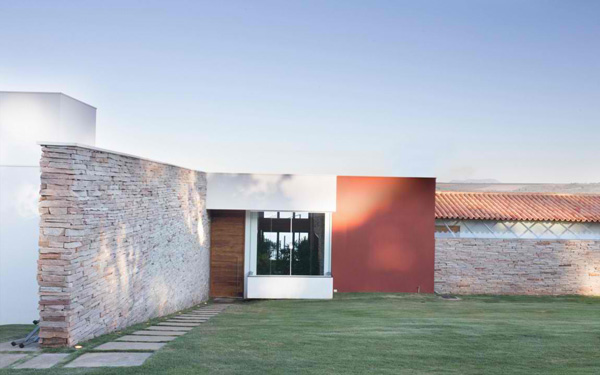 Rough texture of the bricks in the edifice harmonizes with the green landscape in the front area of the house.
Rough texture of the bricks in the edifice harmonizes with the green landscape in the front area of the house.
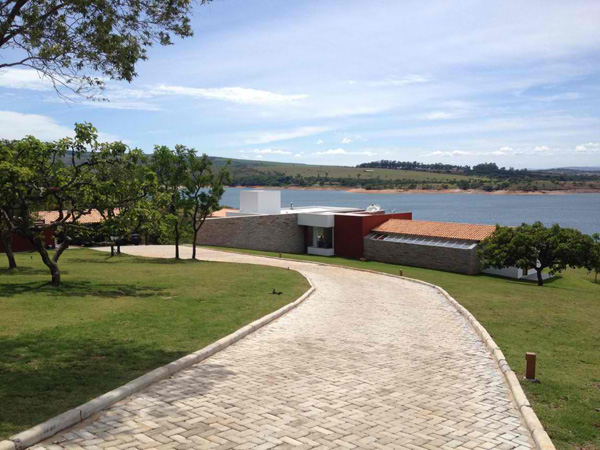 Here’s the long and winding pathway to the entrance of the lake house.
Here’s the long and winding pathway to the entrance of the lake house.
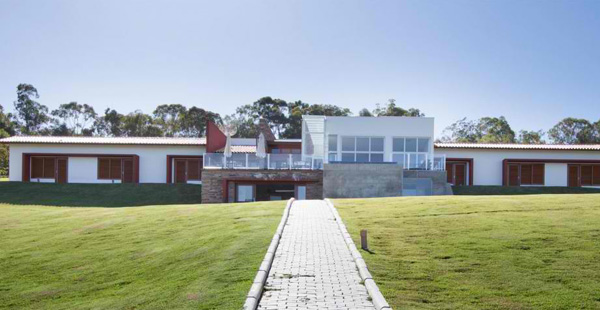 Bricks are used for this road which connects the house to the lake.
Bricks are used for this road which connects the house to the lake.
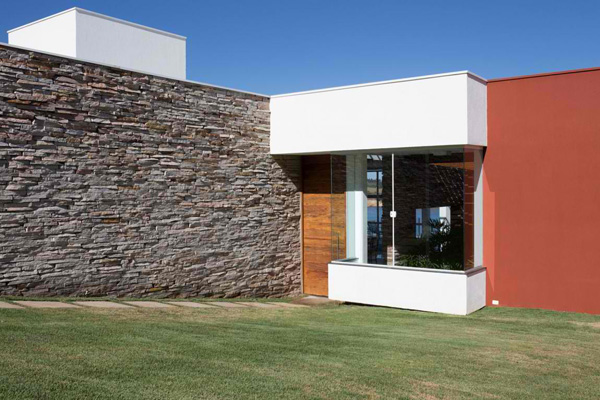 Looking closely at the front door inviting the client to explore more of the other parts of the house.
Looking closely at the front door inviting the client to explore more of the other parts of the house.
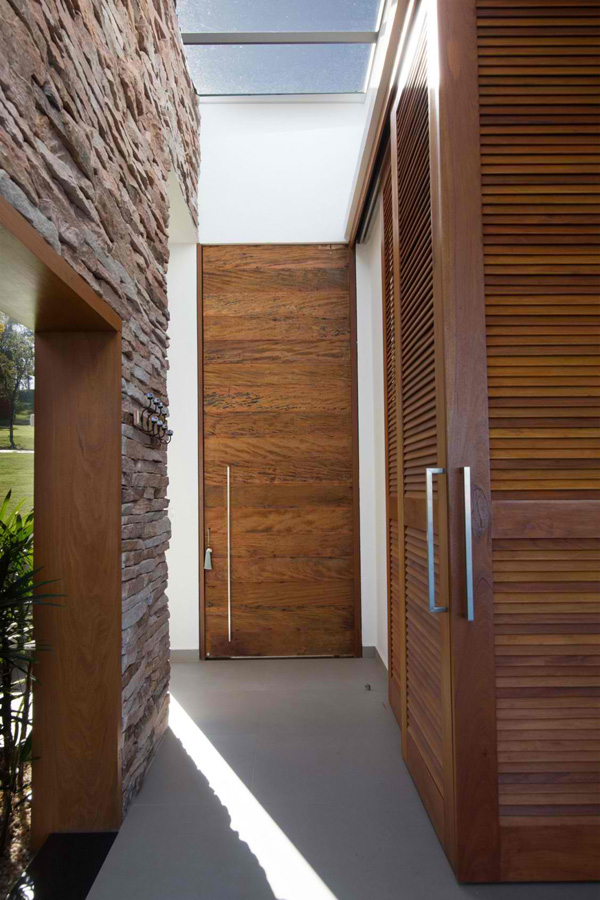 Behind the front door is the aisle that access the indoor as well as the three sections of the house.
Behind the front door is the aisle that access the indoor as well as the three sections of the house.
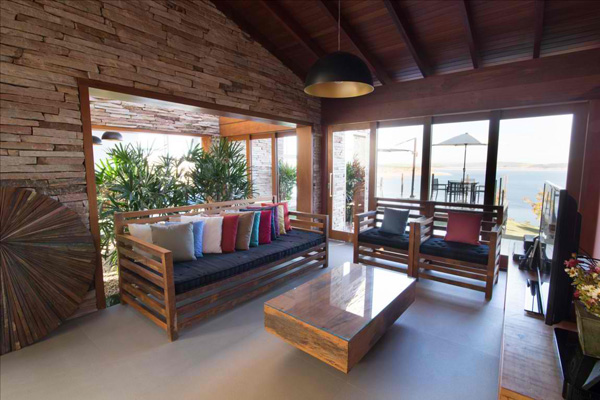 Here’s the friendly and cozy living room that take the full advantage of the Cumaru wood.
Here’s the friendly and cozy living room that take the full advantage of the Cumaru wood.
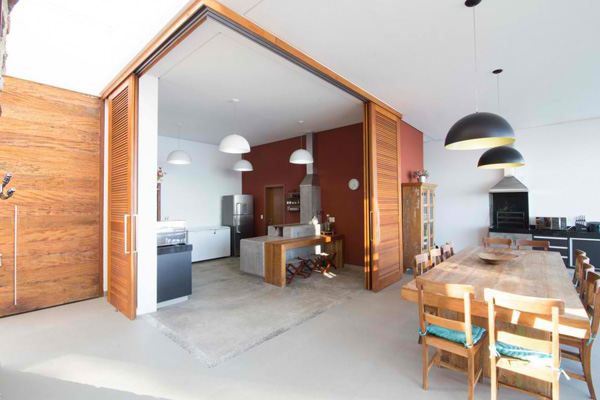 Sufficient space for a kitchen and dining area is designated as part of the social area that displays the most modern accessories and furniture.
Sufficient space for a kitchen and dining area is designated as part of the social area that displays the most modern accessories and furniture.
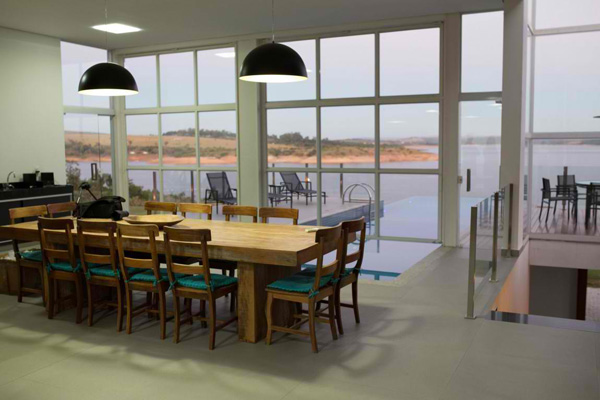 Two chandeliers hanged above the dining table that enhances the comfort and style in the dining space.
Two chandeliers hanged above the dining table that enhances the comfort and style in the dining space.
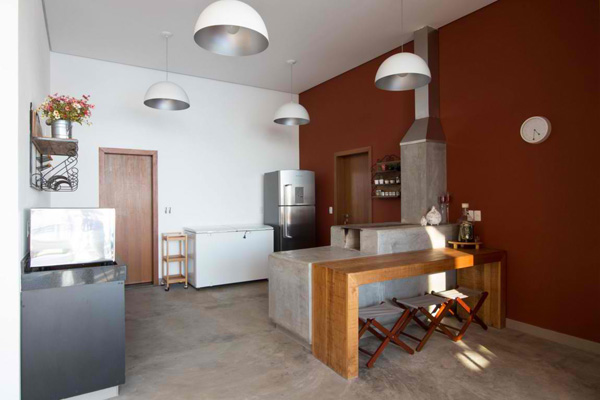 Stainless and concrete materials are also utilized in the kitchen to make this look modern and sophisticated for its red walls.
Stainless and concrete materials are also utilized in the kitchen to make this look modern and sophisticated for its red walls.
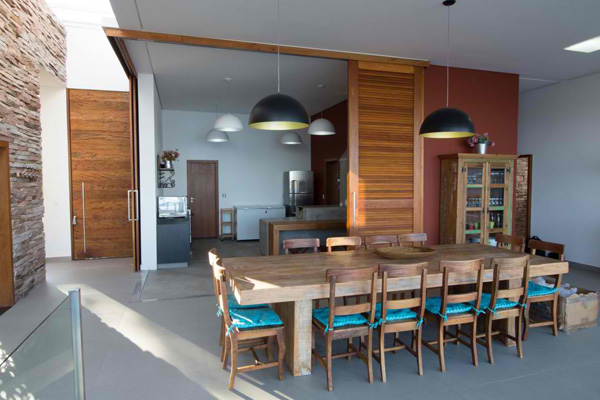 Wooden furniture and stylish accessories are employed that may improve the kitchen and dining space.
Wooden furniture and stylish accessories are employed that may improve the kitchen and dining space.
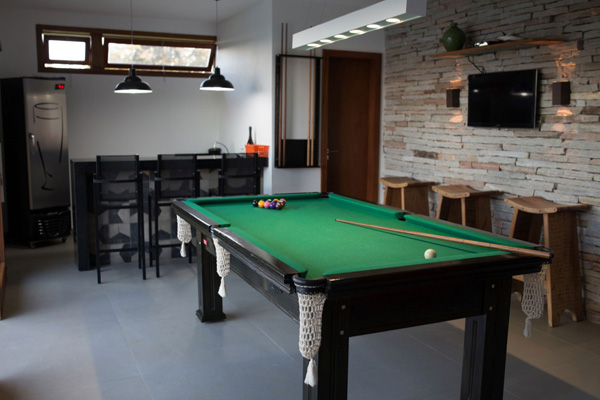 A billiard pool and mini bar is placed in the entertainment room that also serves as the best place for the family’s guest to gather and enjoy their weekend.
A billiard pool and mini bar is placed in the entertainment room that also serves as the best place for the family’s guest to gather and enjoy their weekend.
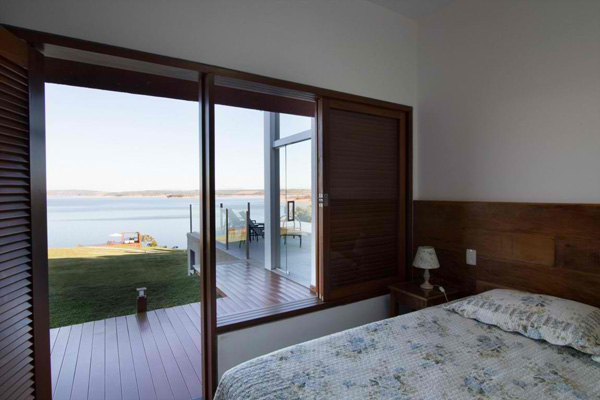 Floral bed sheets and pillows accentuate the real comfort as well as the views of the lake from the open door and windows in this bedroom.
Floral bed sheets and pillows accentuate the real comfort as well as the views of the lake from the open door and windows in this bedroom.
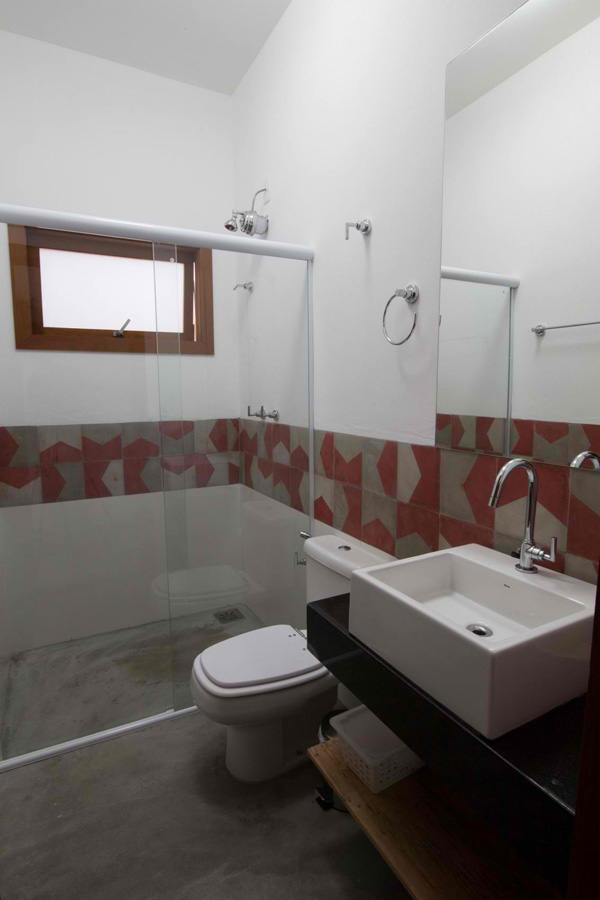 Unique patterns of the mosaic tiles are effective to break the monochromatic color of this bathroom.
Unique patterns of the mosaic tiles are effective to break the monochromatic color of this bathroom.
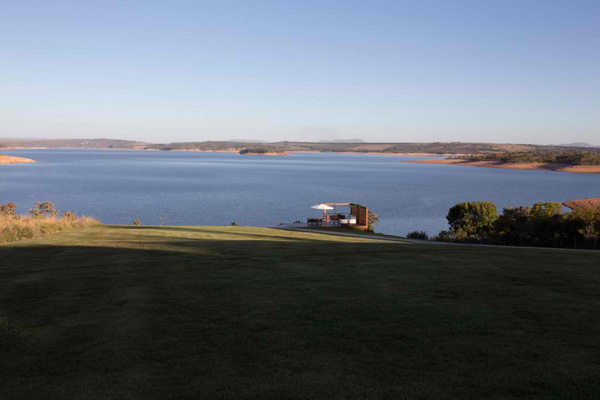 Here’s the lake area where the client can spend his weekend and summer vacation with the family while enjoying the natural air and light.
Here’s the lake area where the client can spend his weekend and summer vacation with the family while enjoying the natural air and light.
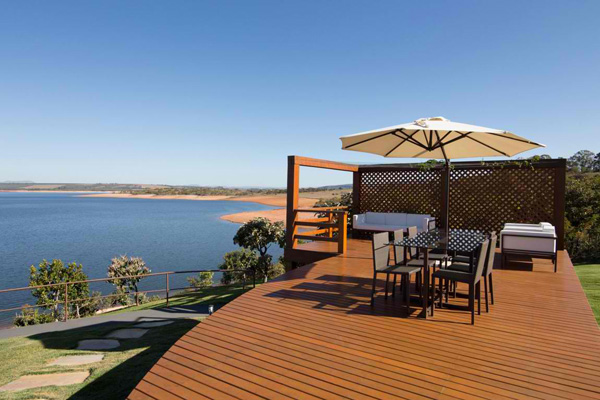 Furniture is set well in this ramp to allow the client to enjoy the lake and the surroundings.
Furniture is set well in this ramp to allow the client to enjoy the lake and the surroundings.
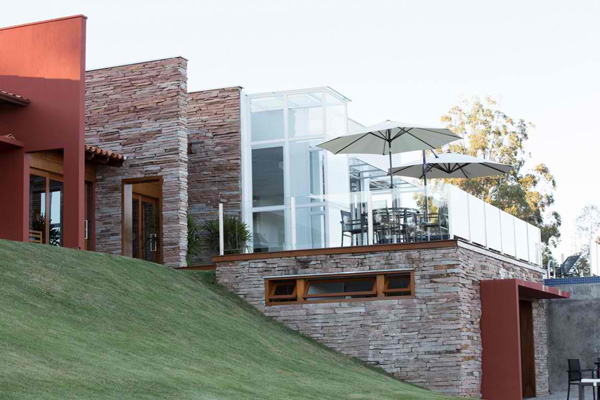 See how the combination of red and white palette highlighted the elegance in the edifice of this house.
See how the combination of red and white palette highlighted the elegance in the edifice of this house.
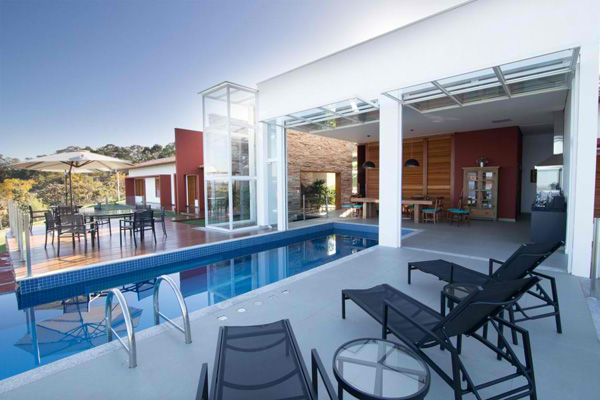 The swimming pool enhances the outdoor area that creates an infinite view to the lake.
The swimming pool enhances the outdoor area that creates an infinite view to the lake.
What really captures my attention in this house design is the indoor pool which creates an infinite view to the lake. The idea of accessibility from the interior to the outdoor shows a strong connection between the house and the lake. The Mutabile Arquitetura successfully shows the visual integration between the social space and the privacy in the intimate area. This house really achieves its promising concept of lake views and privacy. We are certain that we have inspired you with the ideas and concept of the Lake House design that we have presented today.










