Significant Lines and Edges Unveil in the Kubler House in Colina, Chile
A seamless connection of the indoor and outdoor space is observed in this gorgeous contemporary home.
Do you believe that the lines and edges found in the house building also speaks of its elegant and modern style? Do you even understand how the designers skillfully intend to have this lines and edges to uncover the great design of their house project? Well, today we can see how the designer applies the real sense of unfolding the lines and edges in the house building as well as in the interiors. This house project is assigned to be a single unit house in a residential park in Northern Santiago. The location site is around 5000 square meters and mostly surrounded by golf fields and green areas. This green landscape has the biggest role in highlighting the lines and edges found in the house building. With the green surroundings the homeowners usually experienced the constant presence of the Andes, high temperatures during summer time and winds from the south. This house is named as the Kubler House which is specifically located in Colina, Chile.
Kubler House actually seeks to incorporate the landscape in the household daily life of the client. The designer responded to the client’s demands that used to spend a long time throughout the year in the outdoor areas of the house. Moreover, the indoor spaces are arranged and organized in an around 8 by 8 meters central patio that gathers part of the terrain and it connects the interiors. Despite of the limitations by the ceiling slab, the patio opens its north face to be able to project the view towards the garden. I personally like the effect of the water mirror runs across a third of its surface reinforcing this perspective through a porch. Let us carefully see the different amazing areas found in the interior and exterior of the house through the images below.
Location: Colina, Chile
Designer: 57STUDIO
Style: Contemporary
Number of Levels: Two-story
Unique feature: The house project is designed to have a strong connection with the natural surroundings. The designer effectively utilized glass materials that will allow the client to take the full advantage of the outdoor spaces. And at the same time, the client may also access the indoor spaces while relaxing in the swimming pool or in the patio. The essential lines and edges uncover the modern architecture found in the house building.
Similar House: The Contemporary Flipped House in South Wales, Sydney Australia
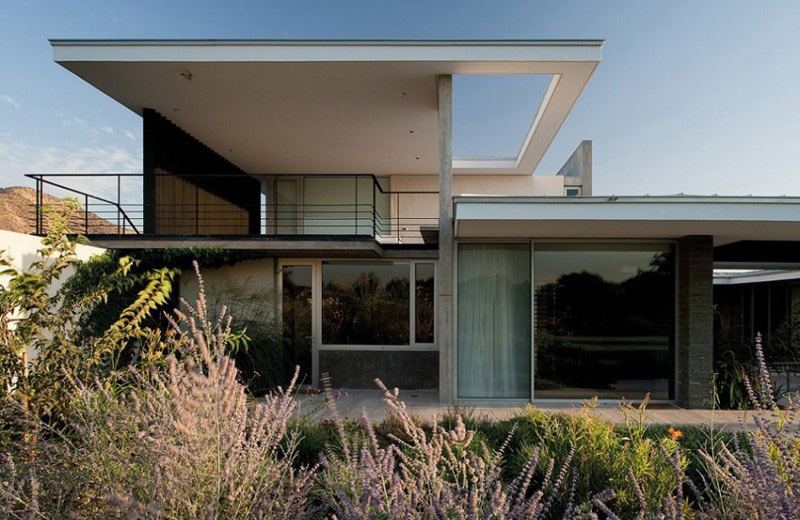 Unexpected lines and edges seen in the house building from its roof and terrace provide very clean and modern ideas. The designer carefully utilized the concrete and glass materials in the walls and floors here.
Unexpected lines and edges seen in the house building from its roof and terrace provide very clean and modern ideas. The designer carefully utilized the concrete and glass materials in the walls and floors here.
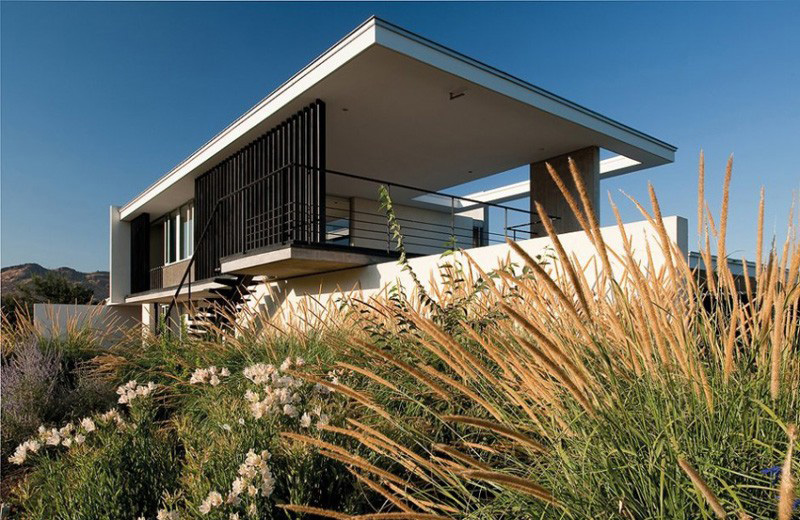 Take a look at the beautiful landscape that underlines the modern and sophisticated design of the house building. Sustainable light and air can freely access the interiors and terrace of the house.
Take a look at the beautiful landscape that underlines the modern and sophisticated design of the house building. Sustainable light and air can freely access the interiors and terrace of the house.
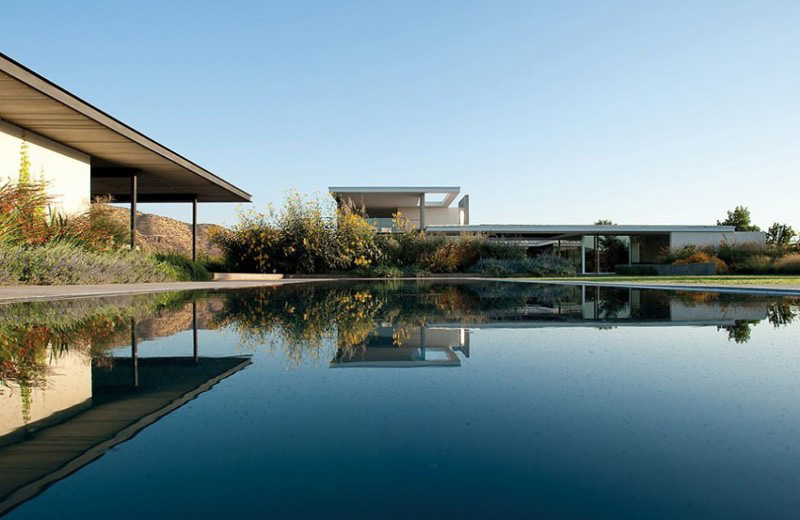 See how this huge swimming pool harmonizes with the gorgeous landscape that made this house more stunning. The visible lines are carefully observed from the roof of the house.
See how this huge swimming pool harmonizes with the gorgeous landscape that made this house more stunning. The visible lines are carefully observed from the roof of the house.
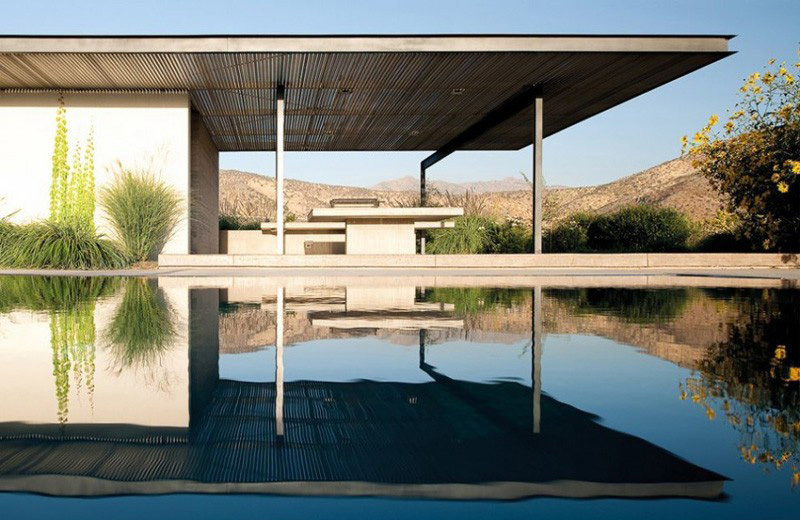 Elements of woods and concrete have successfully harmonized with the natural surroundings. This successfully highlighted the modern architecture applied in the house design.
Elements of woods and concrete have successfully harmonized with the natural surroundings. This successfully highlighted the modern architecture applied in the house design.
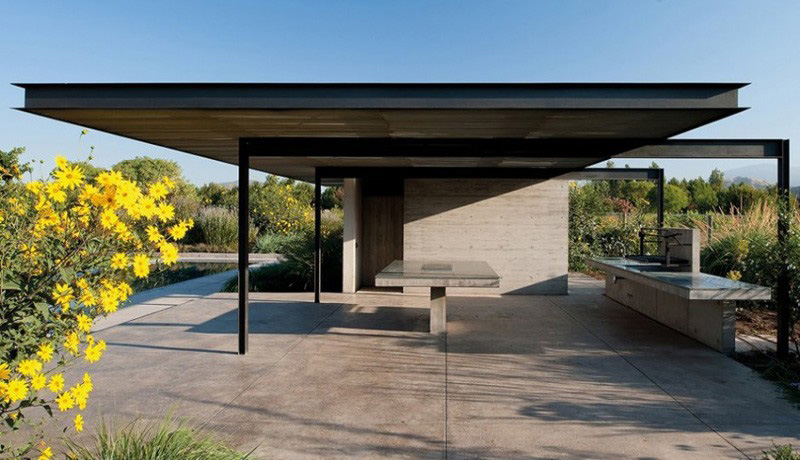 Let us examine how the designer utilizes this large space in the exterior as one of the most important zones in the house. Natural light is also available in this area that may reduce the electricity consumption of the homeowner.
Let us examine how the designer utilizes this large space in the exterior as one of the most important zones in the house. Natural light is also available in this area that may reduce the electricity consumption of the homeowner.
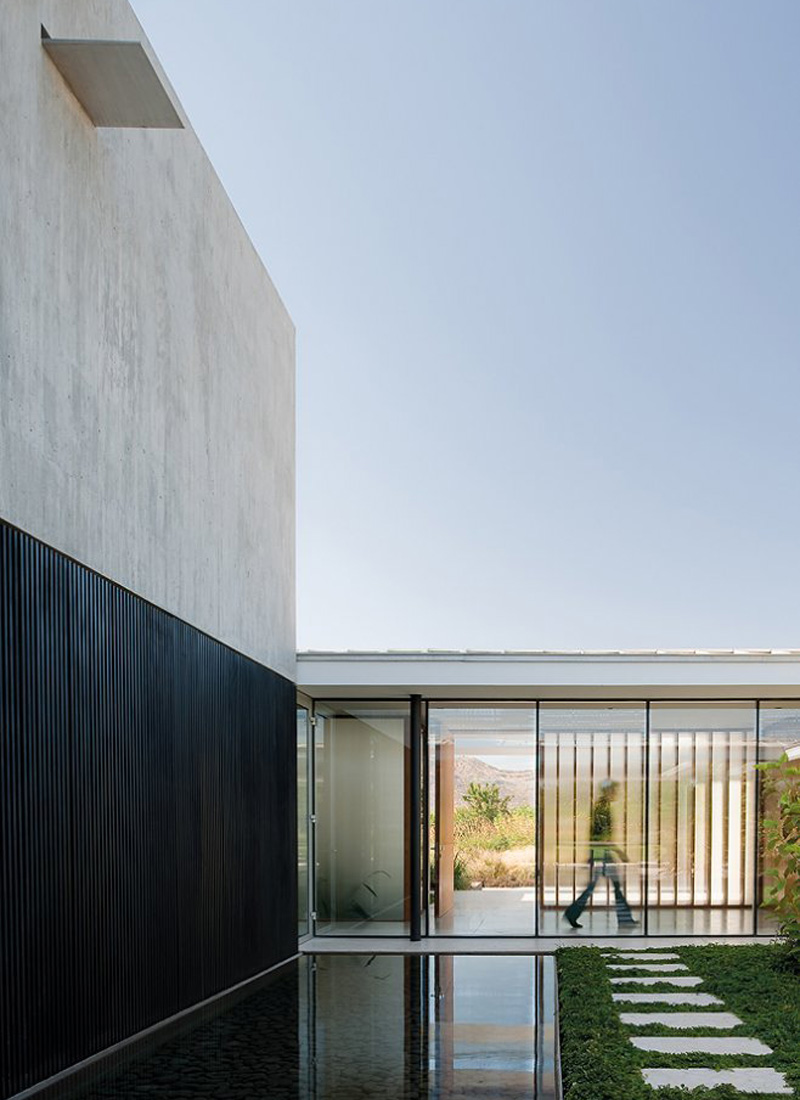 Modern and artistic mood is also observed in the exterior of the house. Well-groomed landscape is also maintained in the garden.
Modern and artistic mood is also observed in the exterior of the house. Well-groomed landscape is also maintained in the garden.
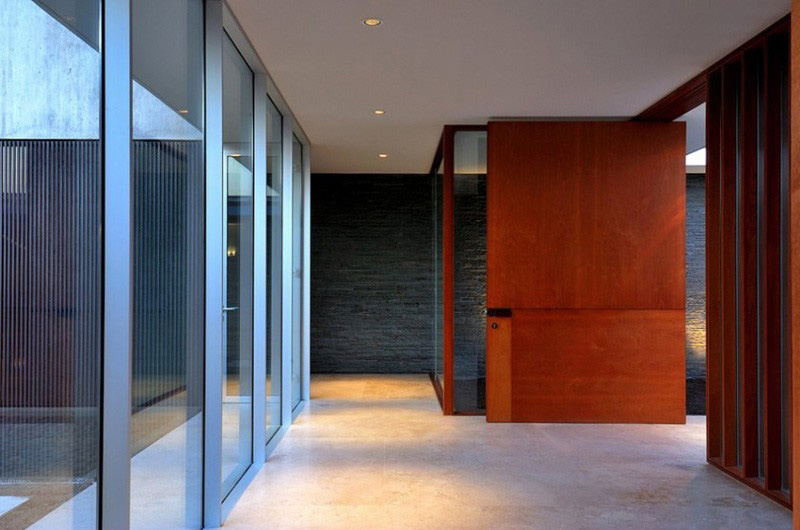 LED lights is utilized in the interior that provides a very relaxing and romantic ambiance even in the entrance.
LED lights is utilized in the interior that provides a very relaxing and romantic ambiance even in the entrance.
Read Also: Contemporary Minimalist House of Corridor in Japan
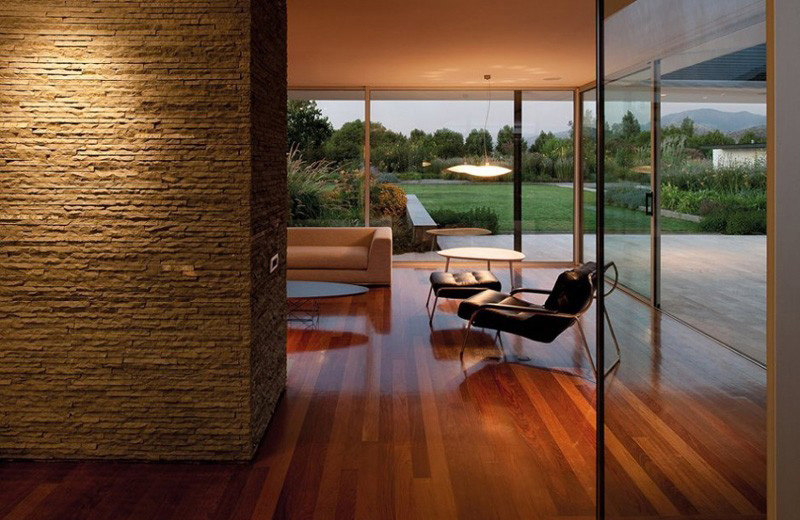 Luxurious furniture is arranged in the living space. Wooden patterns are also visible in the floors that also jives with the rough texture of the walls.
Luxurious furniture is arranged in the living space. Wooden patterns are also visible in the floors that also jives with the rough texture of the walls.
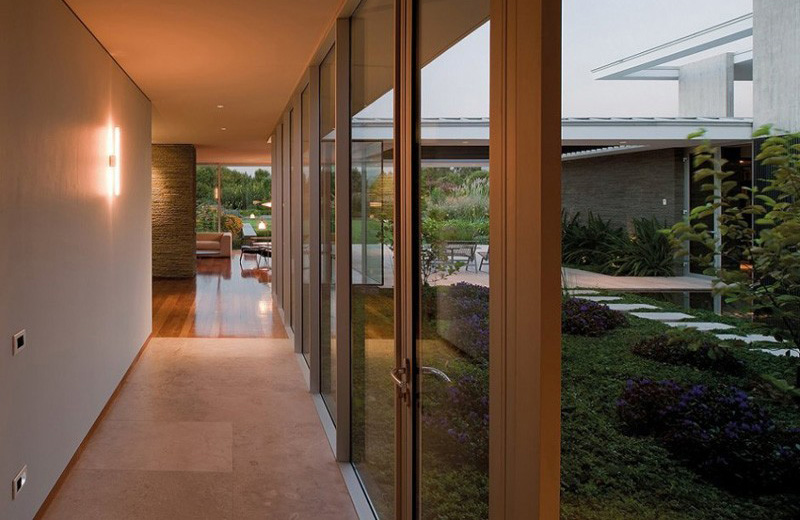 Glassed walls and doors are effectively used in the house that allows the client to take the full advantage of the garden and swimming pool.
Glassed walls and doors are effectively used in the house that allows the client to take the full advantage of the garden and swimming pool.
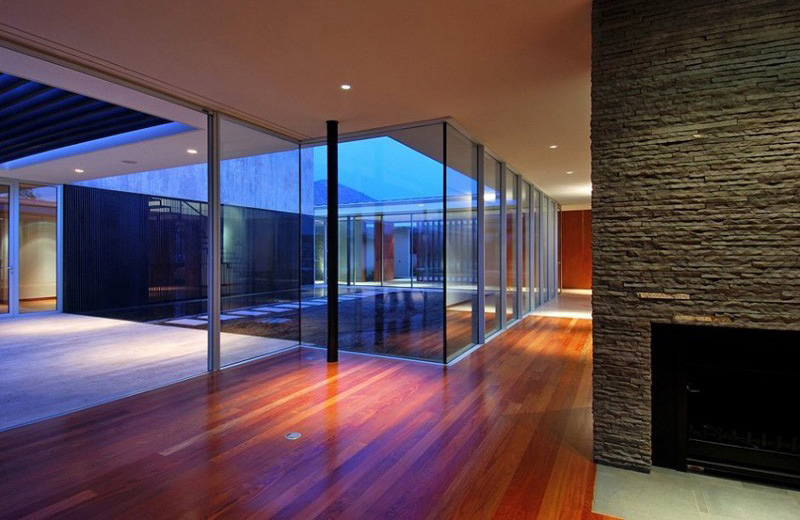 Who will not say that elegance and fascinating features are achieved in the interiors of this house?
Who will not say that elegance and fascinating features are achieved in the interiors of this house?
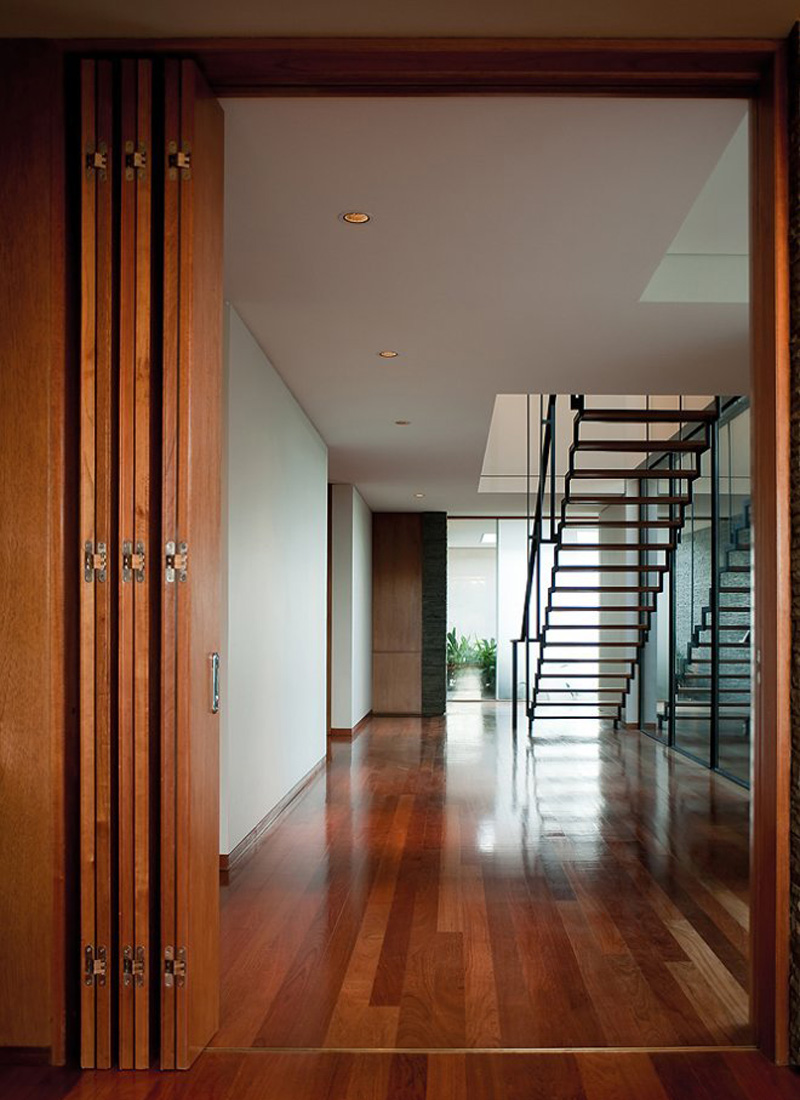 From the entrance, you can immediately see the artistic wooden floors and the simple staircase that will take you to the second level of the house.
From the entrance, you can immediately see the artistic wooden floors and the simple staircase that will take you to the second level of the house.
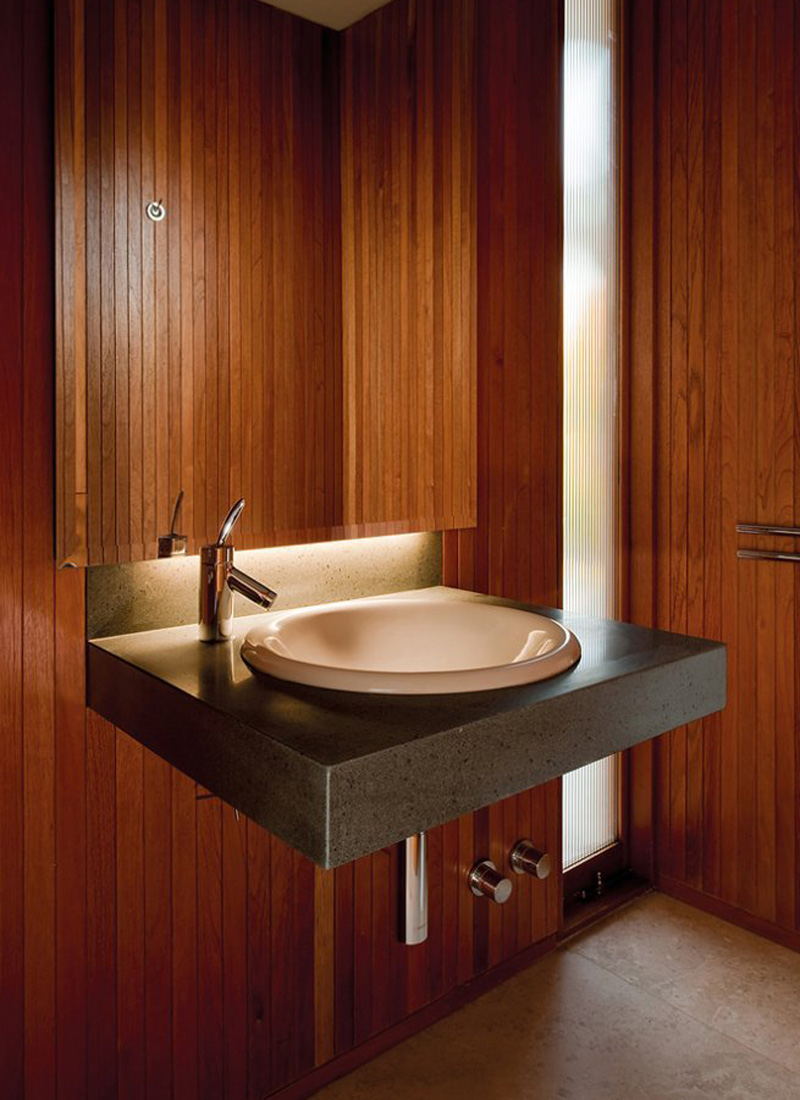 Even in the bathroom, the designer made use of the wooden materials for the walls that blended well with the trendy fixtures.
Even in the bathroom, the designer made use of the wooden materials for the walls that blended well with the trendy fixtures.
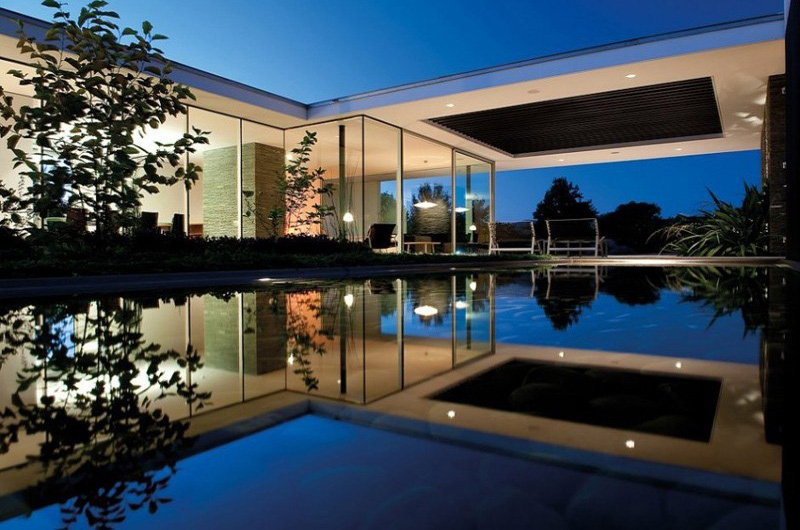 At night, the serenity and tranquility of the house exterior is felt. The client’s demand of having a comfortable stay and stress-free outdoors are perfectly achieved here.
At night, the serenity and tranquility of the house exterior is felt. The client’s demand of having a comfortable stay and stress-free outdoors are perfectly achieved here.
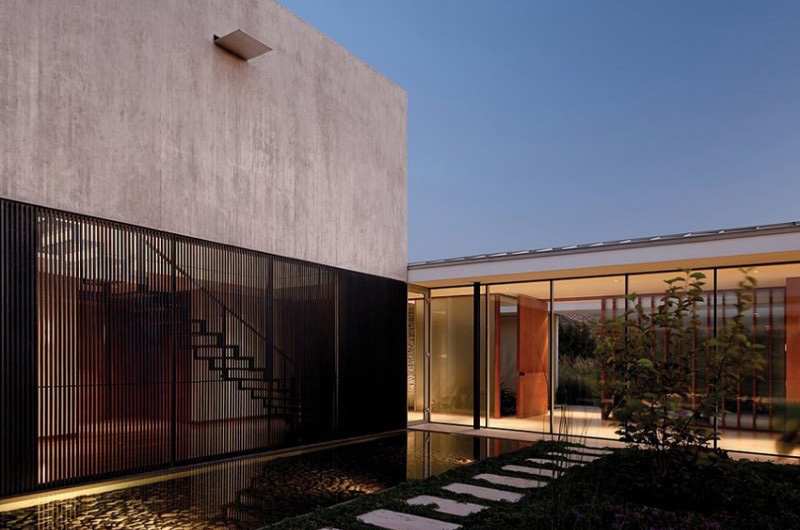 A combination of smooth and rough texture is unveiled from the house building, landscape and swimming pool here.
A combination of smooth and rough texture is unveiled from the house building, landscape and swimming pool here.
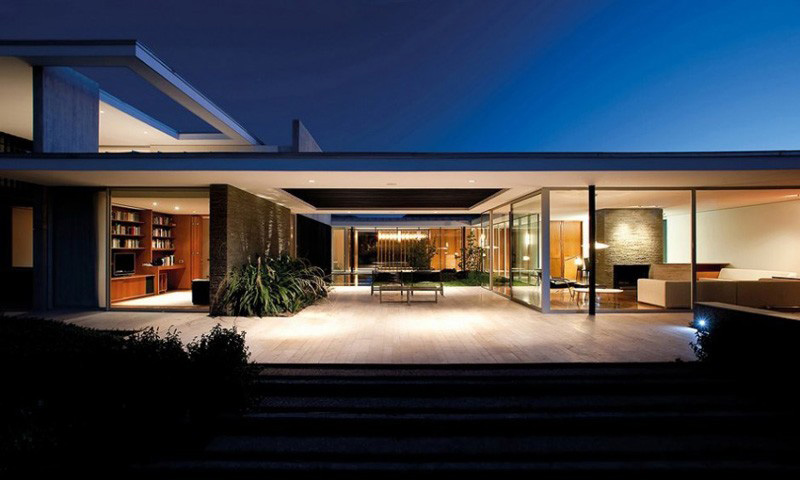 Romantic and luxurious features are the best two descriptions for this area in the house. The lighting system applied in the interiors and exteriors of the house can efficiently highlight its remarkable elements.
Romantic and luxurious features are the best two descriptions for this area in the house. The lighting system applied in the interiors and exteriors of the house can efficiently highlight its remarkable elements.
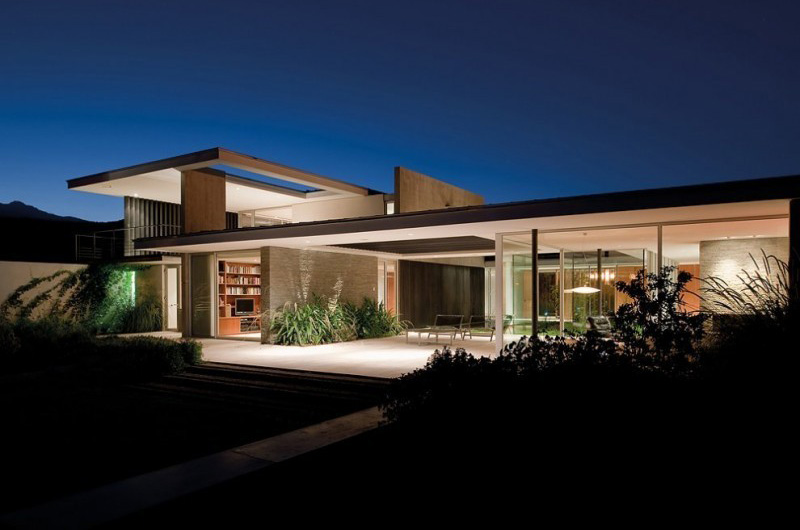 If you are looking for a perfect place where you can unwind and relieve from a stressful work, this patio area is the best place for you.
If you are looking for a perfect place where you can unwind and relieve from a stressful work, this patio area is the best place for you.
We can clearly see how the 57STUDIO skillfully projects the lines in every part of the house. The public areas constantly involve the patio from the main access to the family room. On the east side, however, is a double-height wall that lightly closes the private area without losing its participation of the patio and it accompanies the ascension to the master bedroom. Like any other modern and luxurious houses, the designer also secures a barbecue area and the swimming pool that are situated at a certain distance using the site in all of its extension. We are sure that you personally pick your favorite spot in the house and that area may be best applied in your dream house in the future.










