House 334: A Wood and Concrete Home for a Family of Three
Look at this beautiful addition that used wood and concrete together.
We cannot deny the fact that the design of a house is greatly affected by the kind of materials being used in it. It actually doesn’t just have impact on the home’s sturdiness but also in its appeal. We have seen different homes that use a combination of various materials and we have seen how it turns out. Today, we are going to feature a home that used wood and concrete for its home extension and renovation.
During the renovation of this home in San Antonio, Texas, it was found that the original 1200 sq. ft. home was a prototype for residential concrete construction by local experimental builder H.B. Zachry in the 1950’s, that included tilt wall exterior panels and solid 4″ concrete interior walls. After discovering this information, the new renovation and addition, which was designed by Craig McMahon Architects, quickly became focused on respecting its natural concrete nature. This design/build remodel and addition to a 1950s home demonstrates that a family of three can live comfortably and elegantly in a single-story home on a compact lot. Salvaging an overlooked but surprisingly innovative all-concrete constructed home, the project converted the original two-bedroom structure to an open-plan living space and added a master suite, bedrooms and Studio bedroom for visiting family. The narrow floor plan hugs the west boundary of the lot, opening onto a series of landscaped courtyards at the south and east. The result, which expands family living space to the boundaries of the property, offers an alternative to the paradigm of maximizing interior square footage at the expense of architectural integrity and quality of life.
Location: San Antonio, Texas
Designer: Craig McMahon Architects
Style: Modern
Number of Levels: One-storey
Unique feature: A new renovation and addition is the scope of this project wherein the home used wood and concrete to create a beautiful home exterior.
Similar House: A Cute Girls Bedroom with a Lofted Play Space
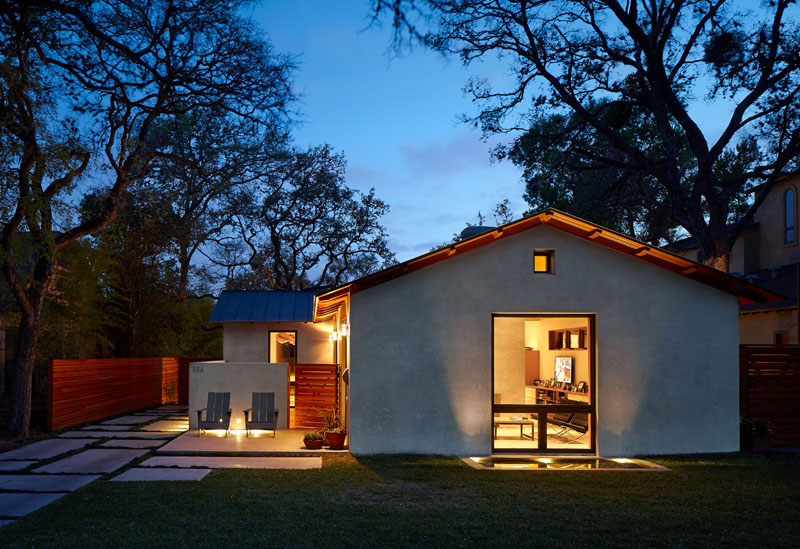
This is how the house looks like with the wood and concrete combined together to for its exterior and it does look really beautiful especially with the trees.
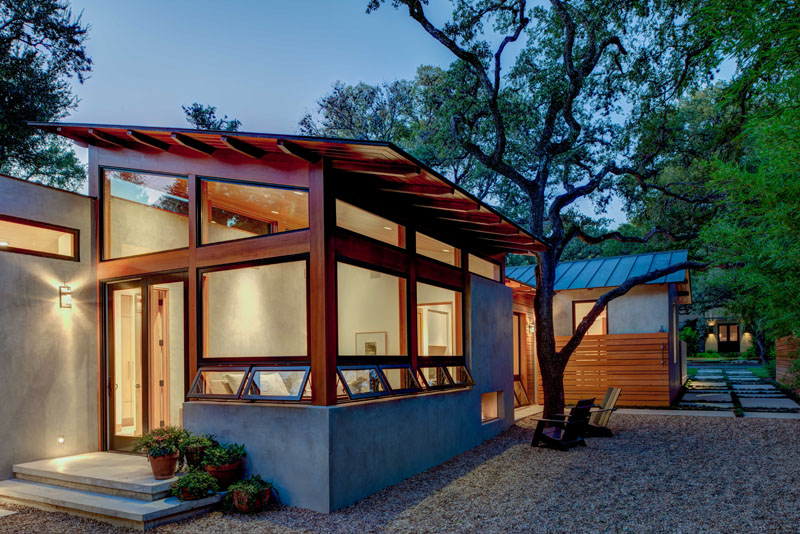
One part of the addition is surrounded with glass windows and a glass door. Obviously, more natural light gets into the house because of this design.
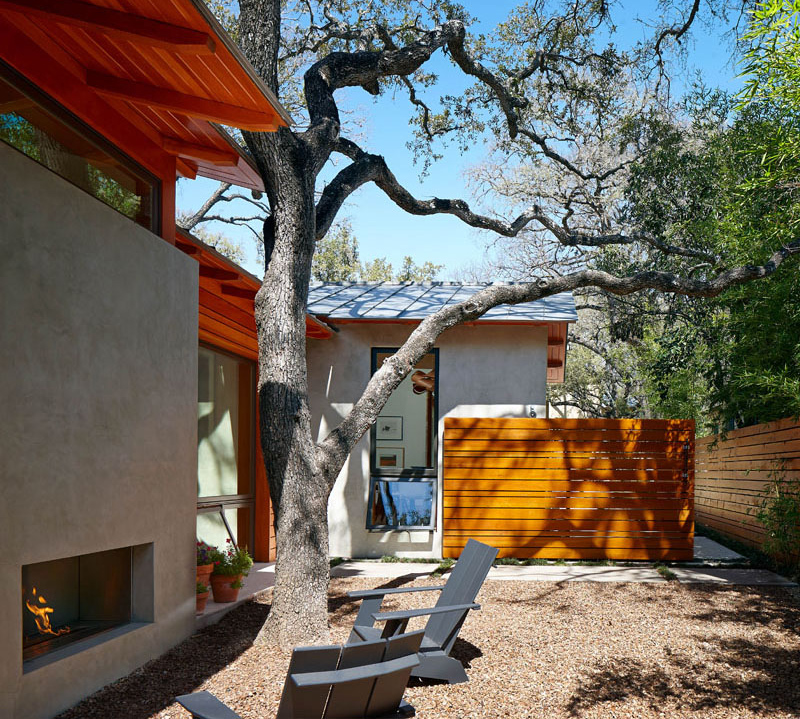
Throughout the home, the concrete walls are broken up by the introduction of Reclaimed Douglas Fir wooden elements.
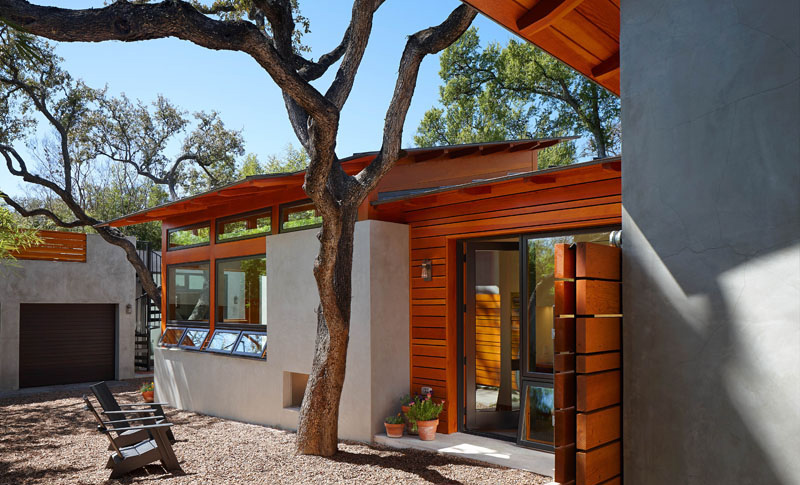
The typical concrete driveway leading to a detached garage was replaced with drivable gravel to allow for a real backyard.
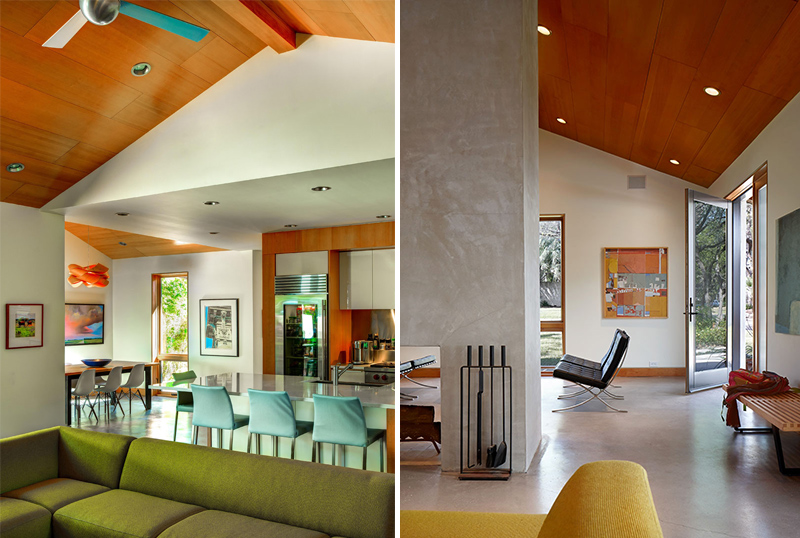
The living, kitchen, and dining area all share the same space, allowing for plenty of room for entertaining. Upon entering the home, there’s a small sitting area with views of the street.
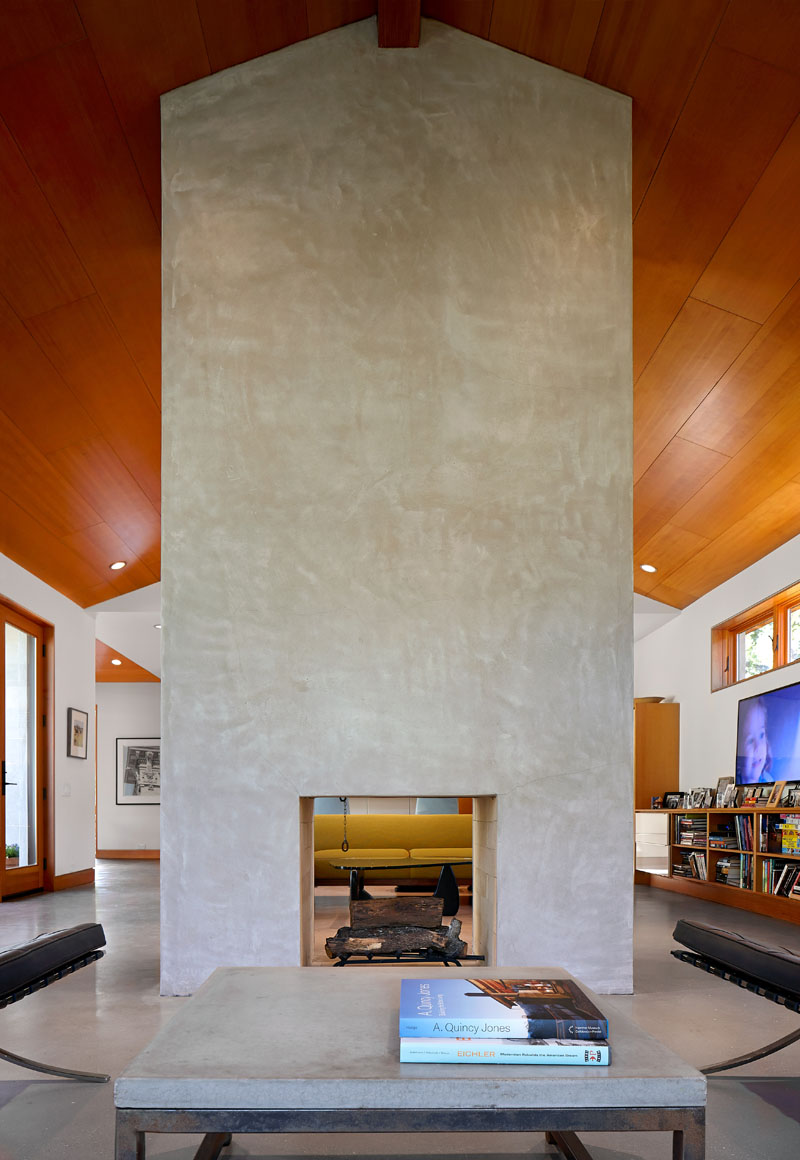
Between the small sitting area and the living room, there’s a large centrally located fireplace.
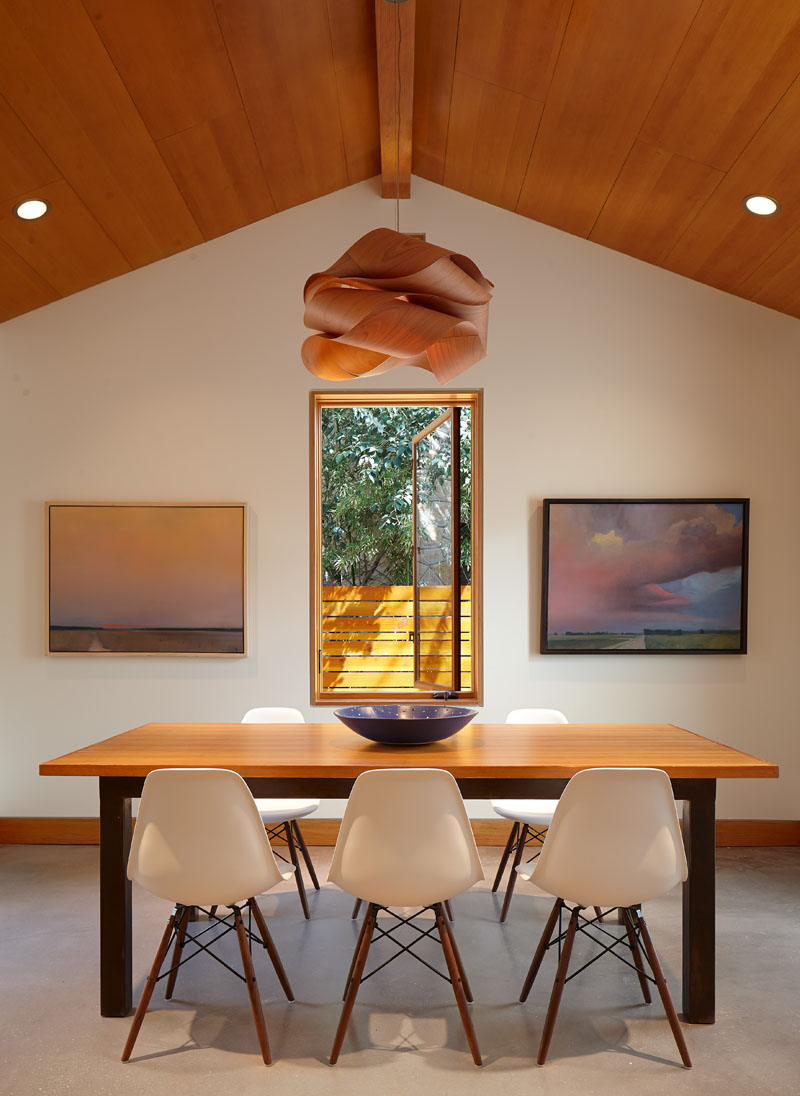
The pendant lamp in the dining room is perfectly positioned in the center of the room and above the window to draw your eye upwards to the ceiling.
Read Also: A Summer House Boasts a Parent’s Bedroom with Play Area
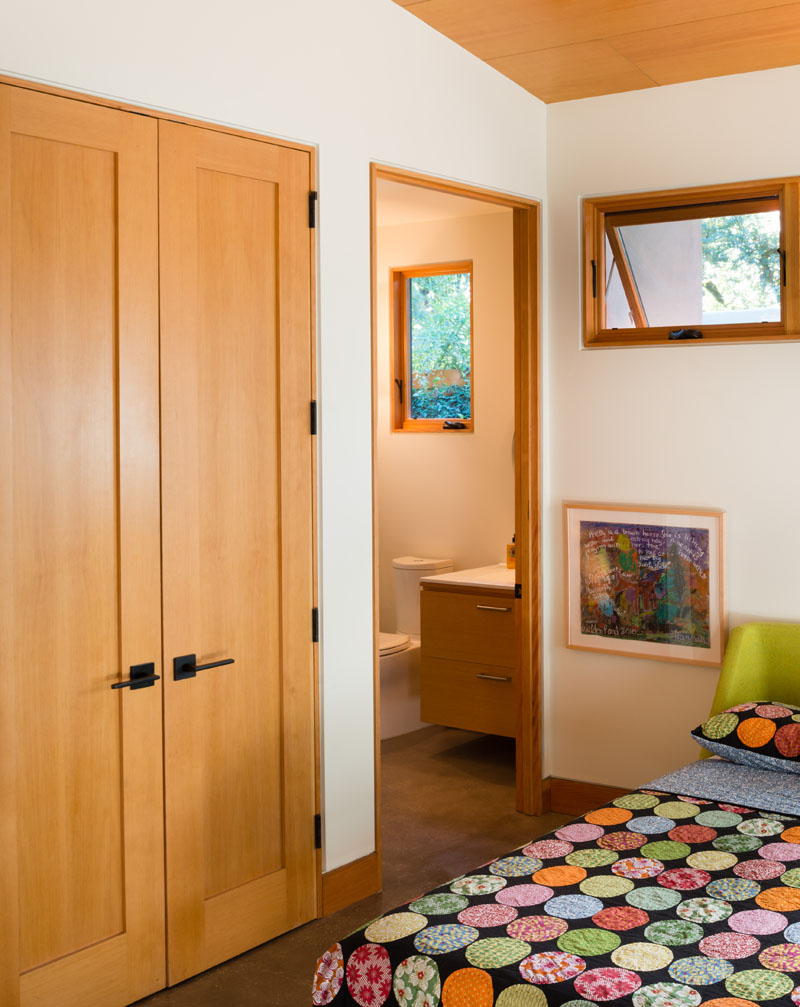
There’s also a guest bedroom with an ensuite bathroom for when friends stay over.
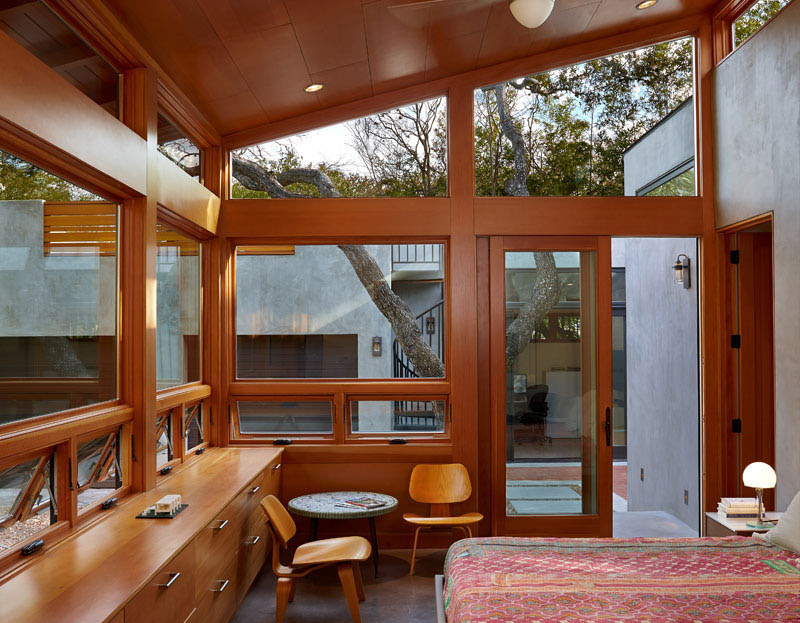
The master bedroom has walls of windows that follow the roof line and provide views of the back patio.
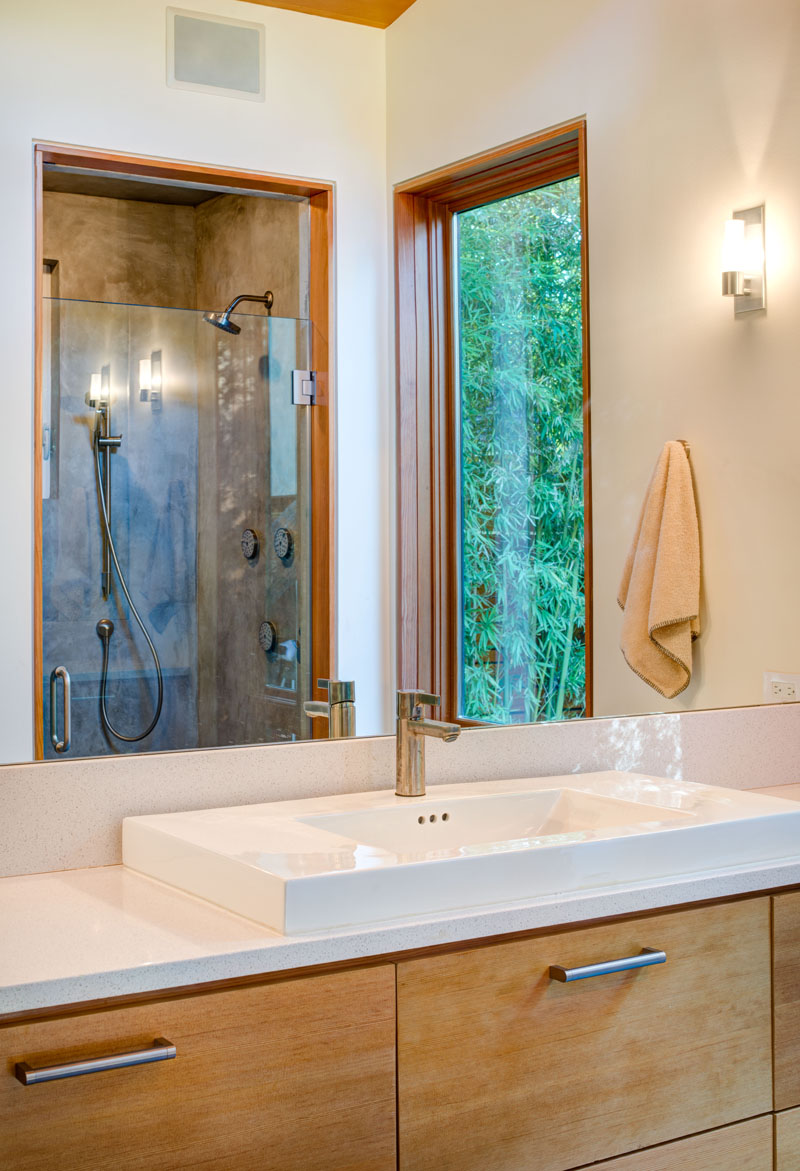
Here’s a quick look at the master bathroom, with its wood framed window and shower entrance.
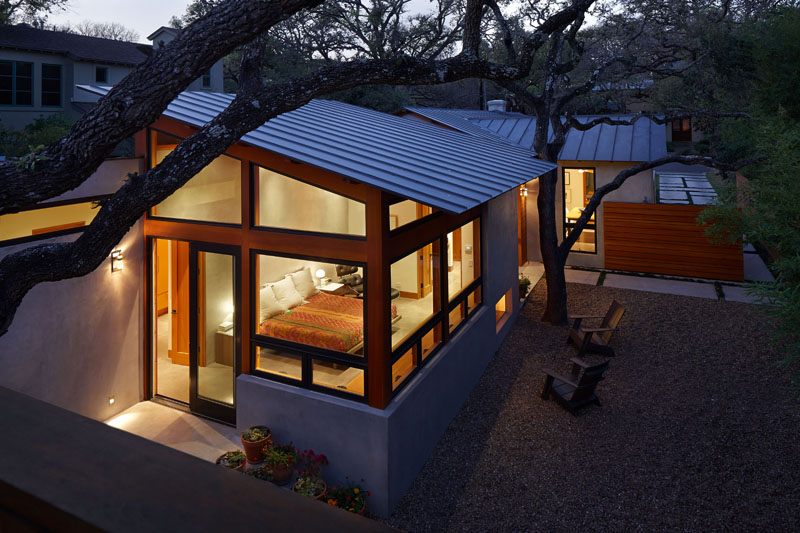
From the master bedroom, there is a door leading you to the back patio. The windows in the master bedroom follow the roof line perfectly.
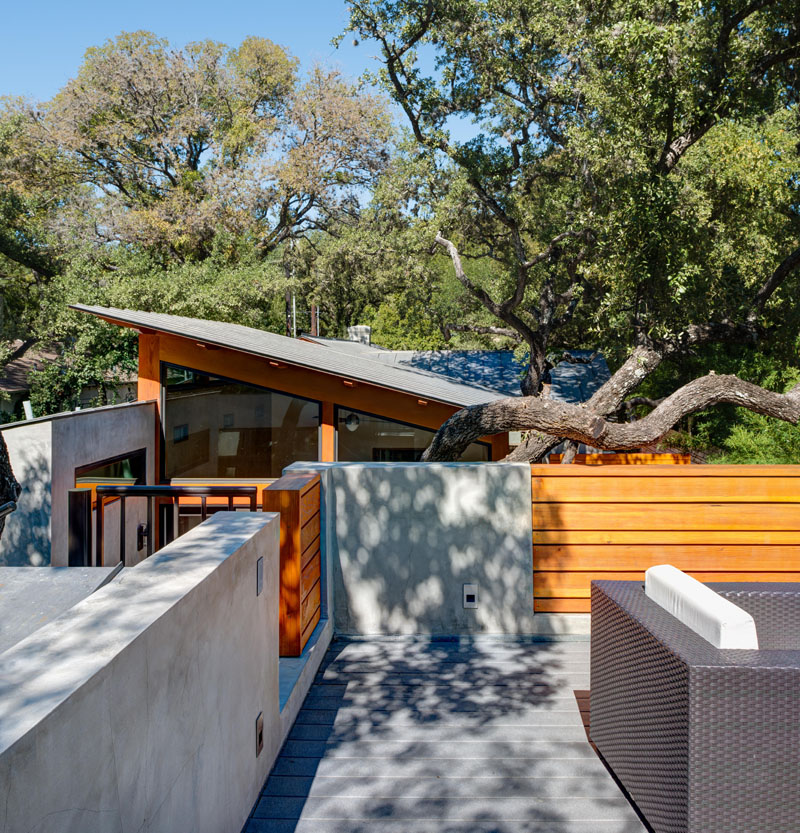
A roof top dining deck was created over the garage for stargazing and entertaining, and to expand the home’s outdoor space.
We all know that if we use wood and concrete together, it looks very nice both for the interior and the exterior. No wonder this home looks totally stunning! And what added to its appeal are its beautiful garden and the tall trees around it. This home is designed by Craig McMahon Architects and it is obvious that they did their best to make the home very nice with the addition and the renovation. I also like the outdoor space as well since it looks very relaxing! How about you, what do you like about this house?










