A Modern Home with a View of the Vineyard in Oakville, California
A home with a stunning view will surely impress you like this one in California.
There are many homes with beautiful views of the surroundings. It could be the cityscape, the mountains, oceans or even your own garden. No wonder why many homeowners look into the location prior to selecting an area to build a house. I am certain that you envy homes that have a lovely view because aside from being relaxed once you see it; it also adds value to your home. We have featured homes like this already and I know you envy how the homeowners could look around them with a stunning view, apart from having a very beautiful home to live.
A home located on a hillside above the Silverado Trail, in Oakville, California is designed by Architect John Maniscalco. The home has views over the vineyards of California’s Napa Valley from different areas of the interior. The house has a gorgeous and stunning exterior design blessed with a breathtaking view around it. Even if the house used simple lines and geometric shapes on it, it looks very gorgeous because of how it is designed. The interior looks very nice and relaxing as well. There is even a seamless connection between the interior and the exterior. Now let us take a look at the home through the images below.
Location: Oakville, California
Designer: John Maniscalco
Style: Modern
Number of Levels: One-storey
Unique feature: A one-storey family home that has a beautiful view of the surroundings and has a very relaxing interior design that features a wine cellar since it is located near a vineyard.
Similar House: Apartment Kiev: A Serene Abode in the City
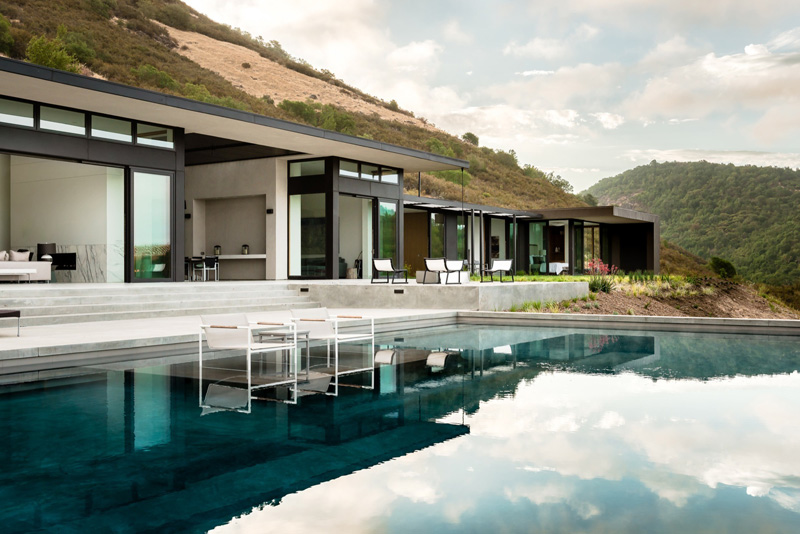
The house has a beautiful modern design with sleek lines and shapes. It also used modern colors as well featuring modern furniture. In front of it is a swimming pool with a geometric design that adds appeal to its facade. Notice how nice it is to see the sky’s reflection into the water. I also like the color of the house too as it combine black and white and other modern colors. Obviously, this is indeed a very spacious residence.
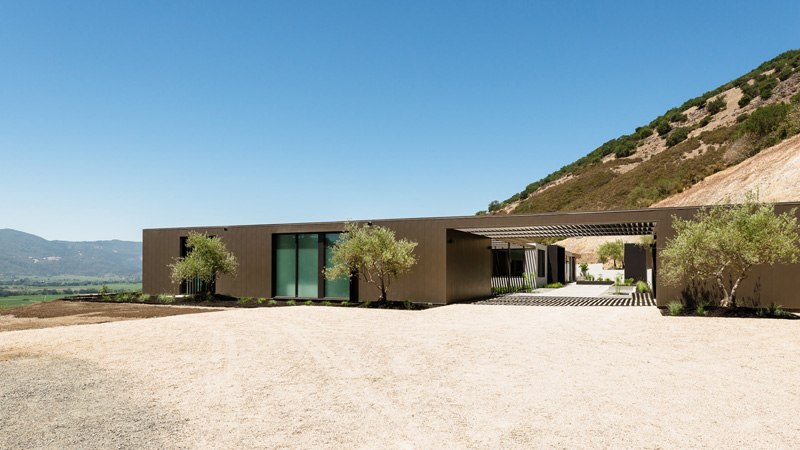
You can see in this photo how large the house is. And despite being a one-storey home, it looks really beautiful with a modern sleek style. Notice its colors too as well as the void in the middle of the structure. The trees add beauty to the exterior of the house.
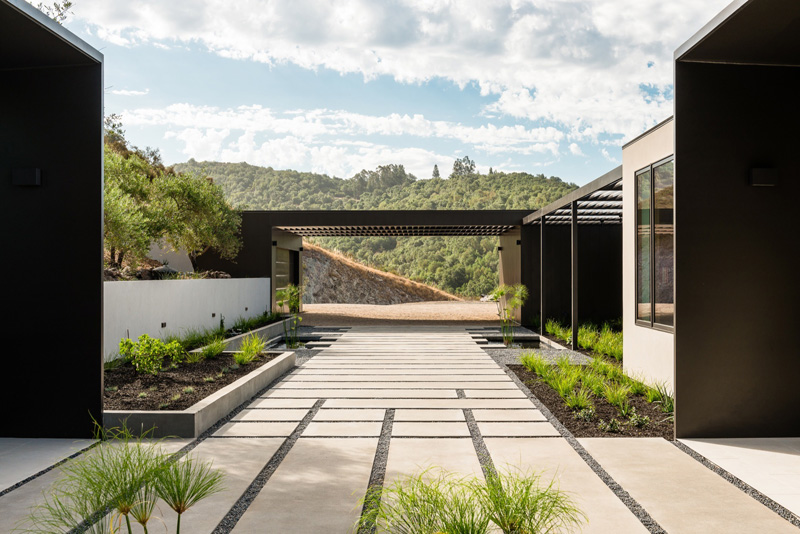
The house stretches across its site in a linear form. It maps the path of the sun across the functions of daily life. The lines seen in this part of the house looks really nice as well. It also showcases the modern landscaping that the house utilize in order to fit into its theme.
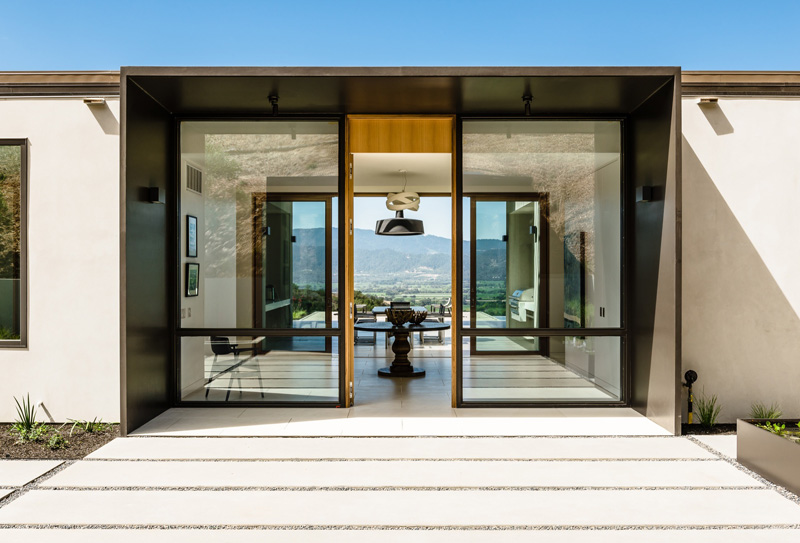
When one enters the home, an oversized door and large glass windows will welcome him which already gives a glimpse of the interior as well as the views around it. It sure is a nice home indeed!
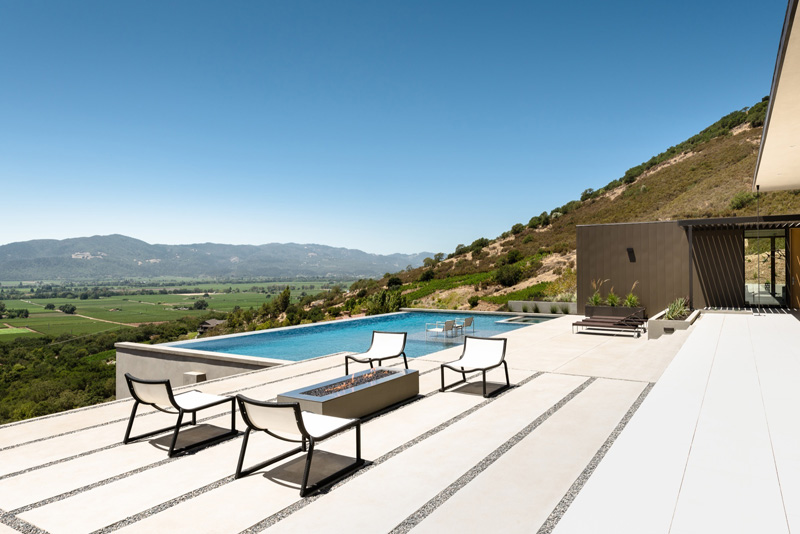
Outdoors, the home also features a well-sited infinity pool which creates a sense of reflection and spatial extension,. It mirrors the dramatic skies of the Napa Valley as well as the mountains and tress around it. It has a modern looking outdoor furniture used here around a fire pit.
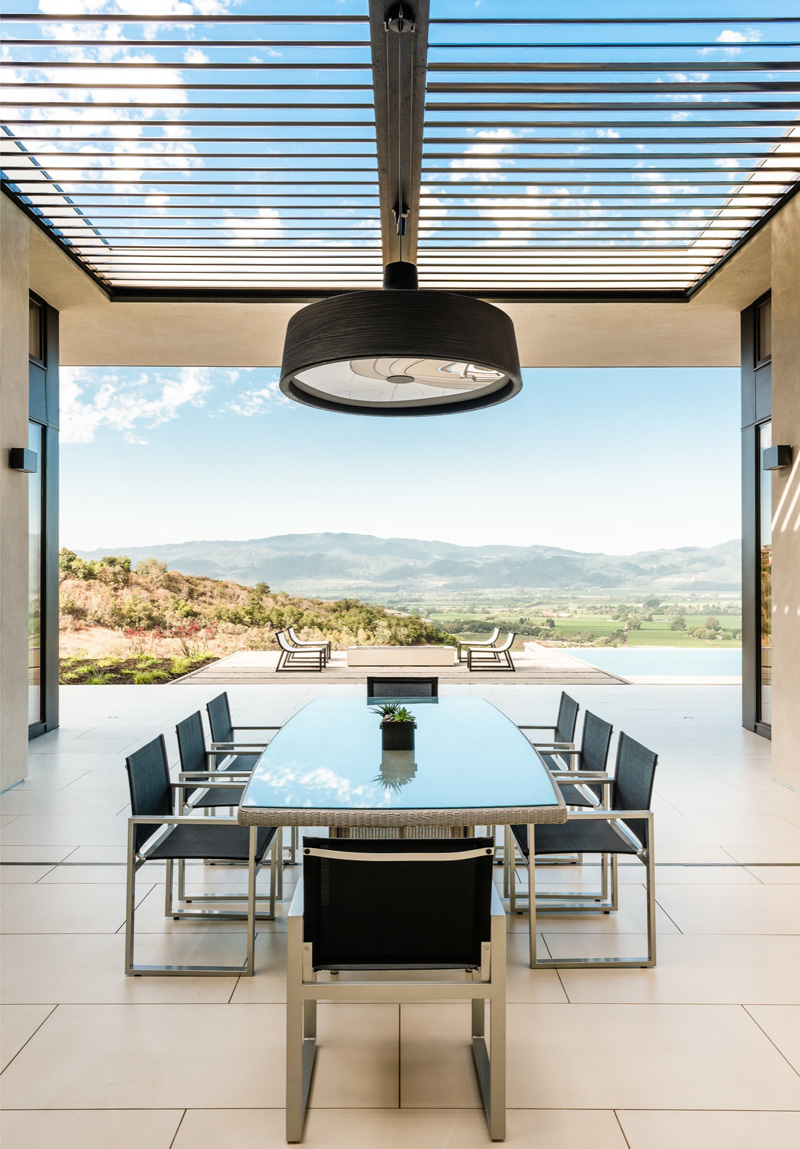
Seen here is the dining area with a sleek design. The home is characterized by seamless indoor-outdoor experiences. It also perfectly frames the views of the dramatic natural sitting. The view from the area is indeed very stunning indeed. Same view is what one can see while being dipped in the pool.
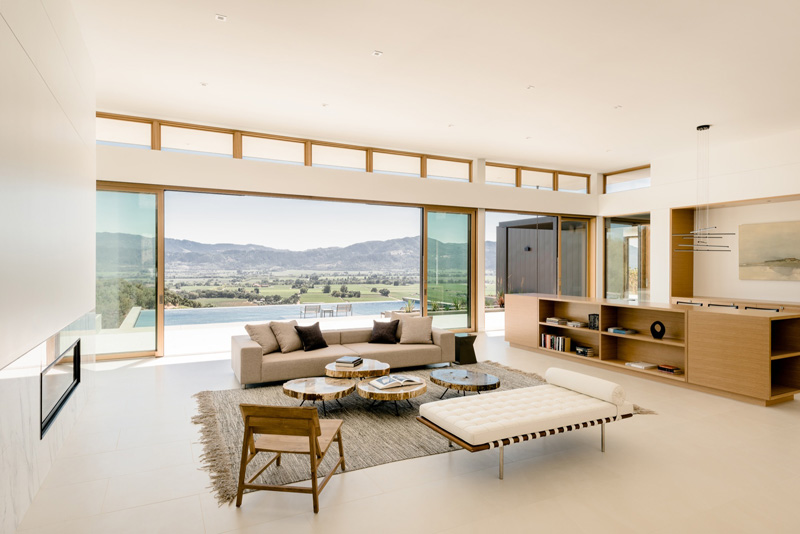
In the interior, it features a calm and neutral palette that has been used throughout the home. It also used wood too not just for the storage areas but also for some furniture as well. Seen here are natural wood coffee tables that add more natural beauty and appeal to the area, connecting it with the view outdoors.
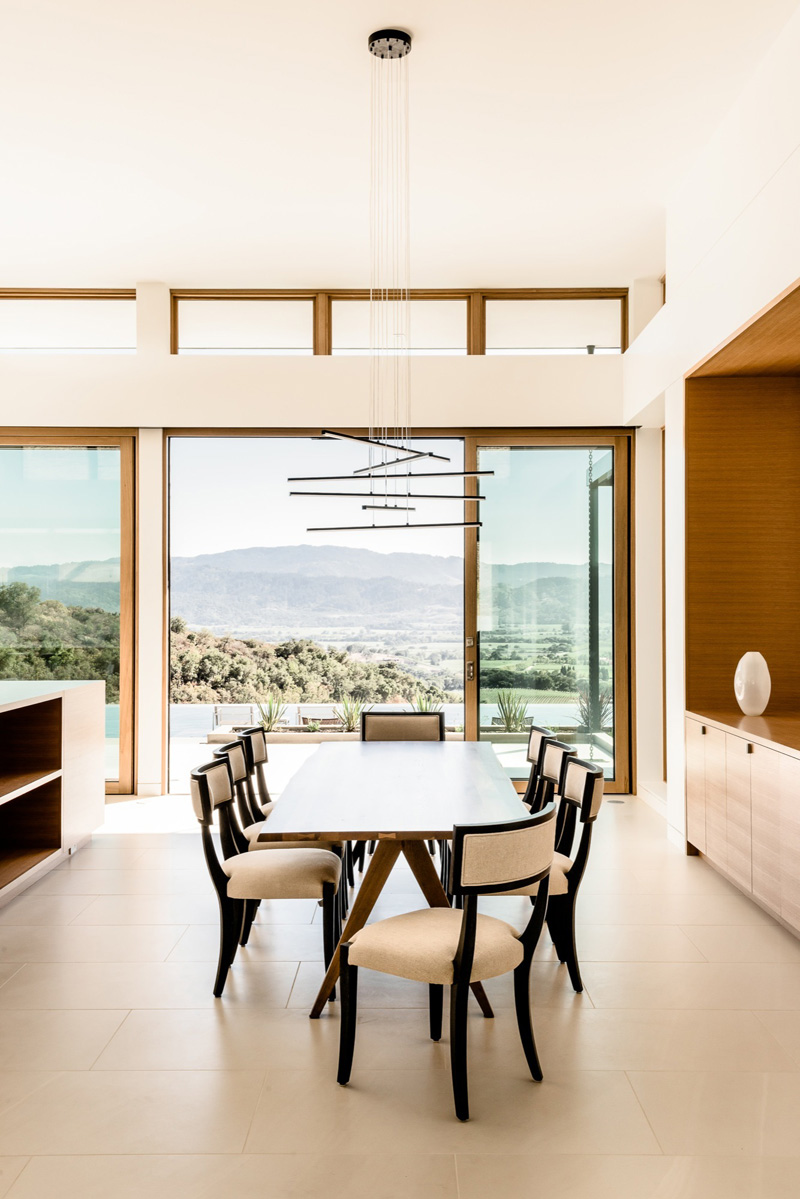
Situated to the side of the living room is the dining room that also has views of the valley. Notice the design of the chairs with black wooden frame and white seating. A simple yet stylish lighting hangs above it.
Read Also: A Small Apartment Owned by Toy Collectors in Taiwan
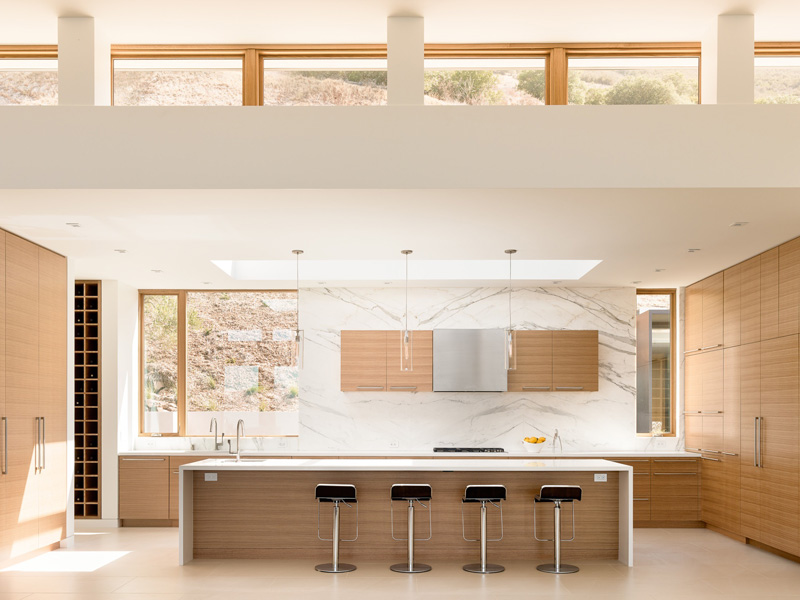
In the kitchen, it features a large island with a combination of wood and white finish. Its counter-height stools is made of stainless steel with comfy seats. The island also have plenty of room for food preparation and also has room for comfortable seating. It is indeed nice to look at the wooden features of this kitchen as well as that marble backsplash.
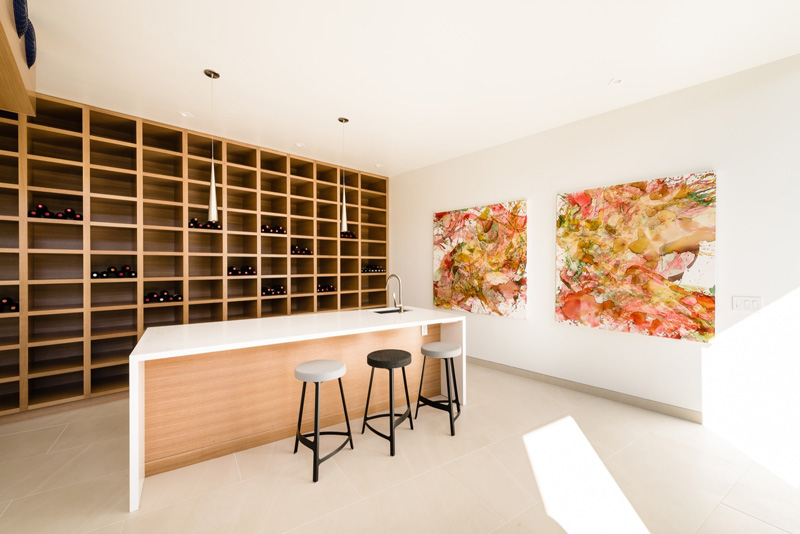
Since the home is located near the vineyards, it has a custom wine cellar that has been included in the design. Aside from the wine cellar which we can see from the kitchen area, this also have its own island with sink which is smaller than the one seen in the kitchen. On the walls are beautifully designed wall art in various colors.
I know you love how this house looks like because I admire it too! Even if we are treated with a few images, we can still appreciate the look of this house in Silverado Trail. John Maniscalco did the design of the house with a very impressive interior and exterior. I like it that the architecture of the house has a good combination of lines and shapes which turned out really stunning. As for the interior, it is neat and gorgeous and has a cozy, relaxing and inviting appeal because of its color scheme and its mix of materials. Even its choice of furniture looks amazing too. How about you, what can you say about this house?










