A Modern Hipped Roof House in Japan
Before flat roofs became a trend for modern homes, hip roof was the star when it comes to a home’s roofing design. But up to this day, many still use hip roof too. But have you seen a house that has a hip roof but attempted to a modern take to it? Today, you are about to see one.
This Hipped Roof house in Ibaraki Prefecture, Japan is a spacious one storey family house designed by Naoi Architecture & Design Office. It has a 6,641 square foot (617 square meters) area that is made for a family of four. The owner wanted to have a private house with a garage for two cars. But since the lot was too large for what the owner wanted, the designers took advantage of the site by having a spacious one-story house that is open to the surrounding neighborhood with the “connecting space to nature” concept. The home’s south and north sides face the street. It doesn’t have a fence around it allowing it to connect to all areas. Its front yards on both sides serve as a public park but of course, it isn’t open to non-residents.
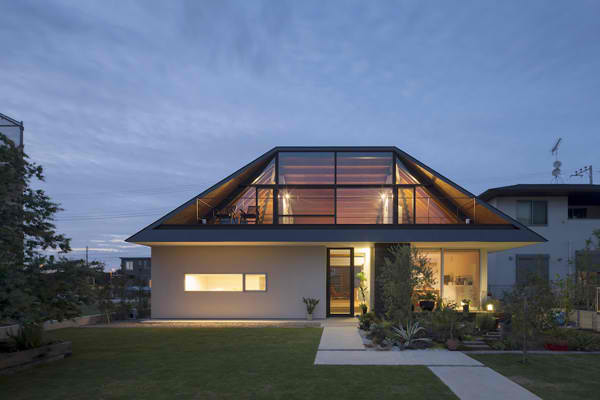 Look at how beautiful the hip roof is for this house. It sure is unique transforming one side into a terrace.
Look at how beautiful the hip roof is for this house. It sure is unique transforming one side into a terrace.
 The entire south side of the roof has a large sky window allowing them to get a good view of the yard and of course, the sky.
The entire south side of the roof has a large sky window allowing them to get a good view of the yard and of course, the sky.
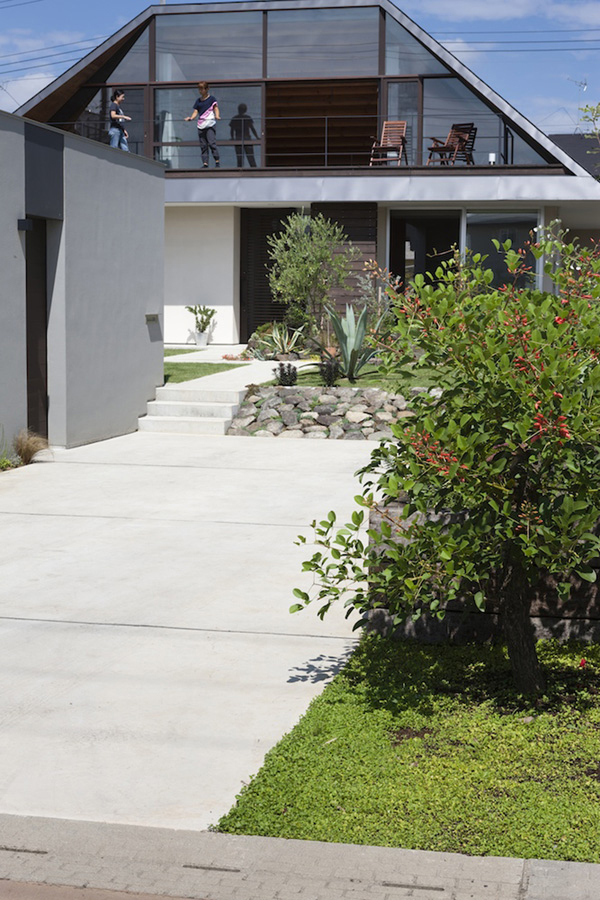 The section of the house reflects the look of a traditional folk house comprised of a living space with an attic.
The section of the house reflects the look of a traditional folk house comprised of a living space with an attic.
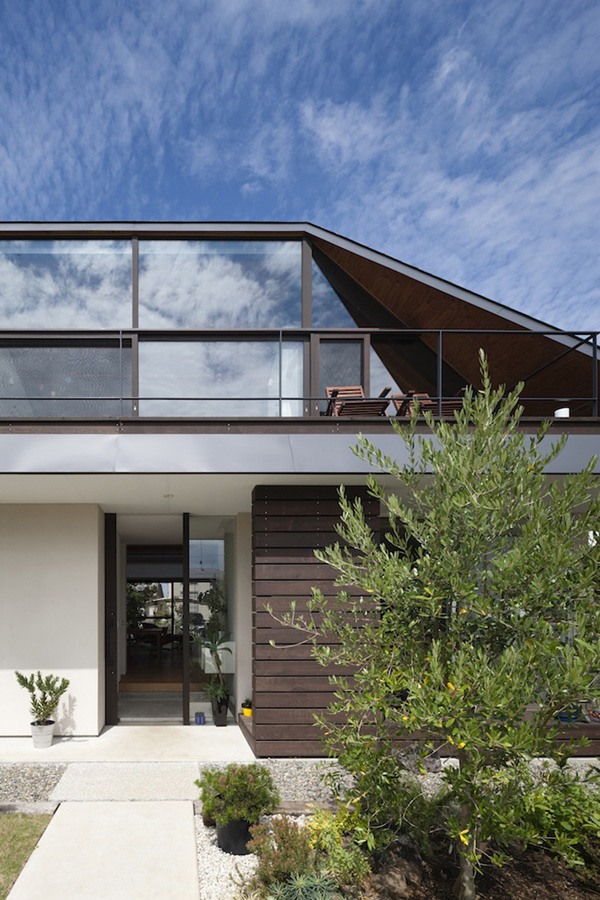 On the north side of the house one can also enjoy the views of the garden seen under the eaves.
On the north side of the house one can also enjoy the views of the garden seen under the eaves.
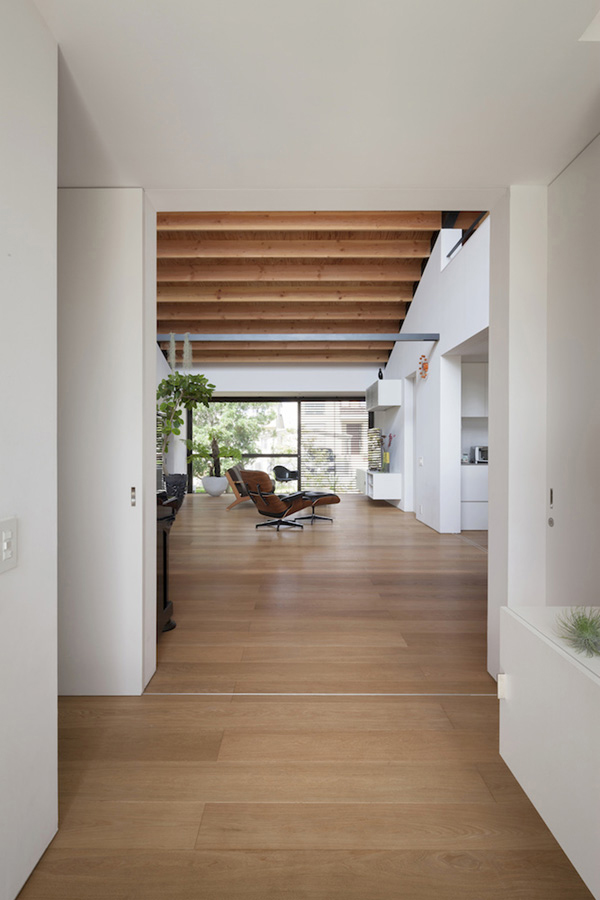 The living space can be subdivided by sliding doors creating a connection to the outdoor space.
The living space can be subdivided by sliding doors creating a connection to the outdoor space.
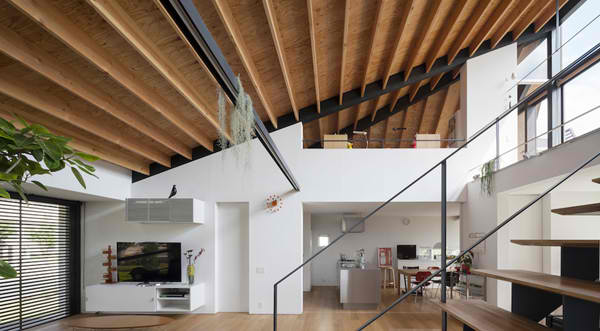 You can see a sense of togetherness in the house the same as what we can see in traditional Japanese houses.
You can see a sense of togetherness in the house the same as what we can see in traditional Japanese houses.
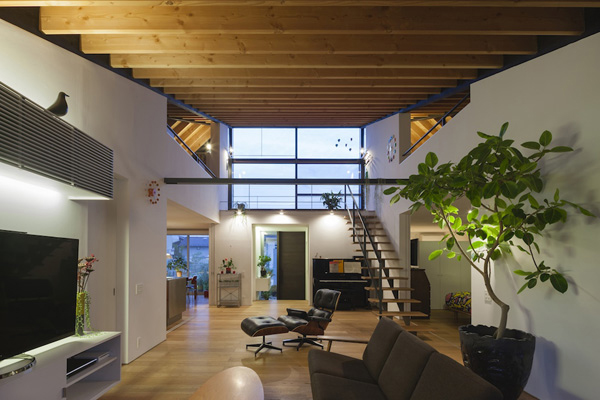 But it has a sense of function and style reflecting a modern and contemporary design in the interior.
But it has a sense of function and style reflecting a modern and contemporary design in the interior.
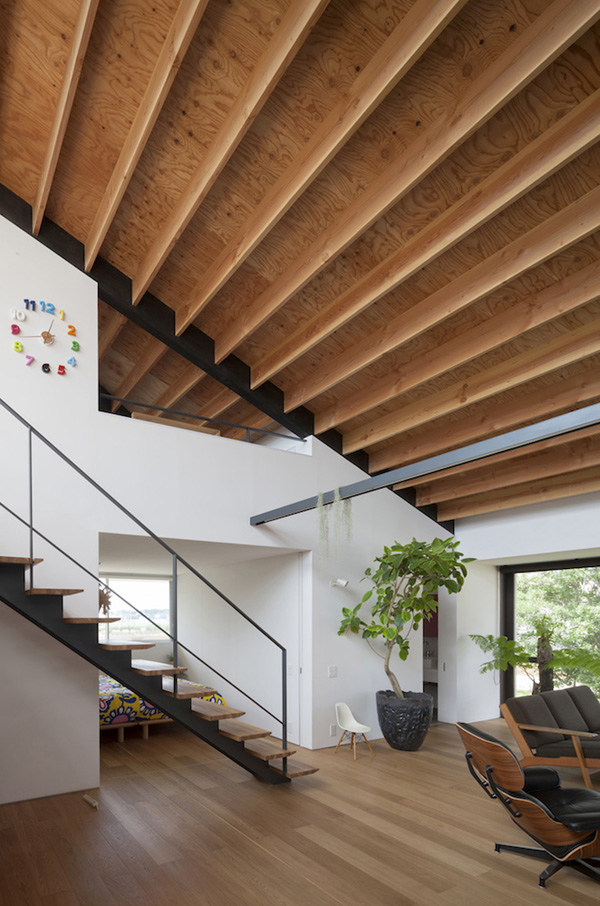 The large hipped roof is made from wooden roof girders and rafters supporting the form.
The large hipped roof is made from wooden roof girders and rafters supporting the form.
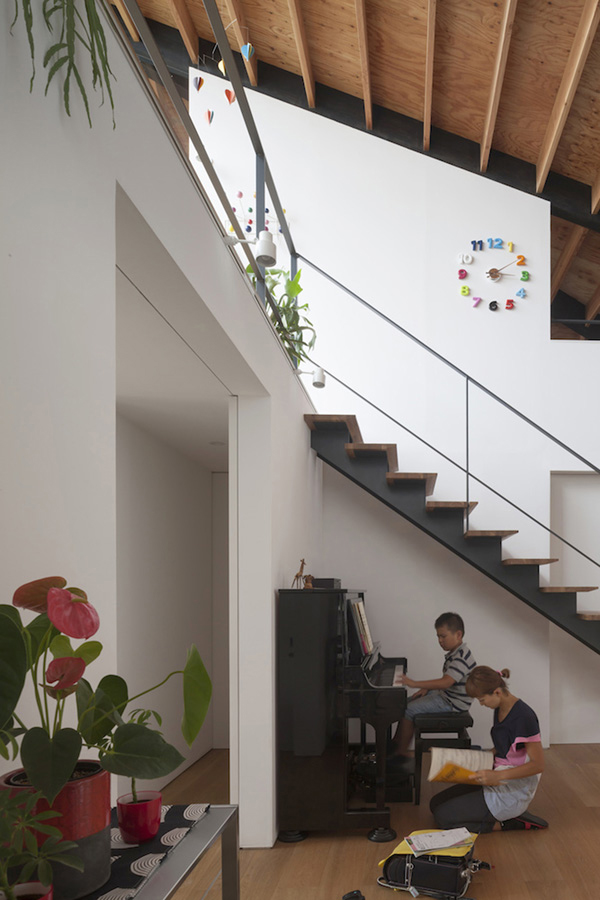 Having a ceiling as high as this adds more space inside the house.
Having a ceiling as high as this adds more space inside the house.
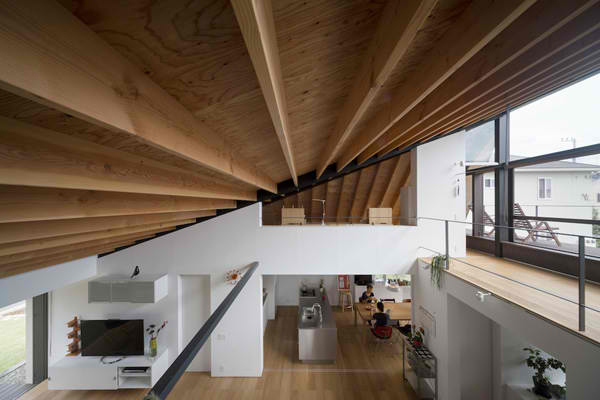 The wooden rafter aren’t just there to support the roof but also to ad beauty to the space.
The wooden rafter aren’t just there to support the roof but also to ad beauty to the space.
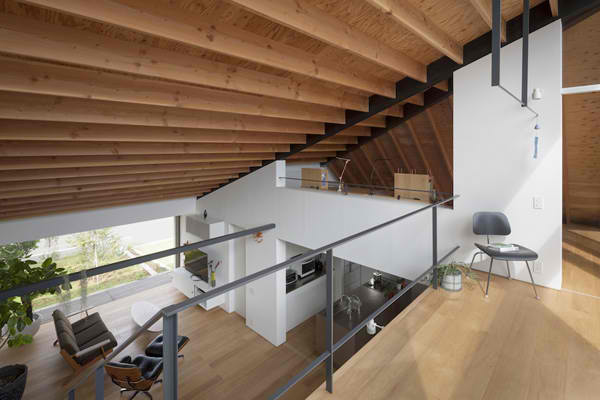 The attic has a cozier feel because of the wooden materials used for the interior and the rafters too.
The attic has a cozier feel because of the wooden materials used for the interior and the rafters too.
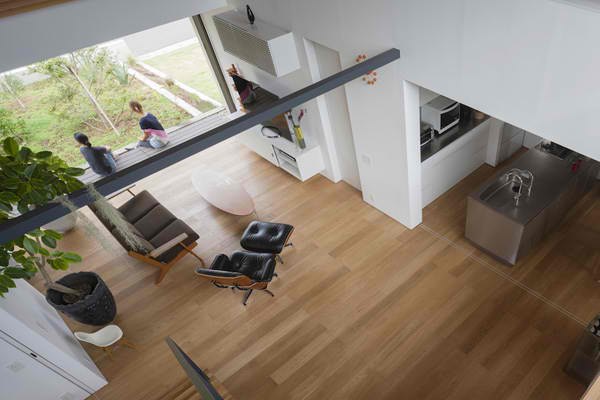 The living area viewed from above shows us how clean it is and how comfortable it is to stay in the area.
The living area viewed from above shows us how clean it is and how comfortable it is to stay in the area.
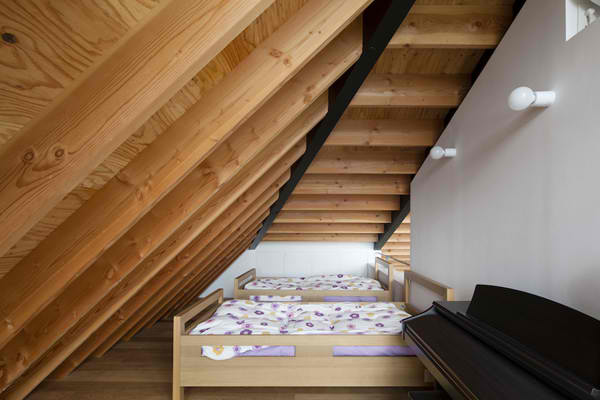 What you see is a bedroom with two twin beds seemingly lurking under the roof.
What you see is a bedroom with two twin beds seemingly lurking under the roof.
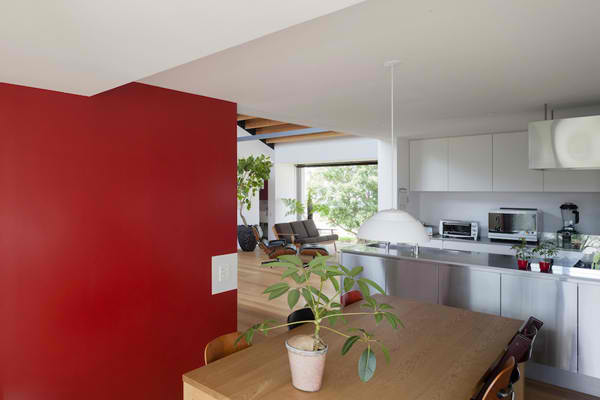 Going back on the lower level, one wall is painted red for a bold accent in the kitchen and dining area.
Going back on the lower level, one wall is painted red for a bold accent in the kitchen and dining area.
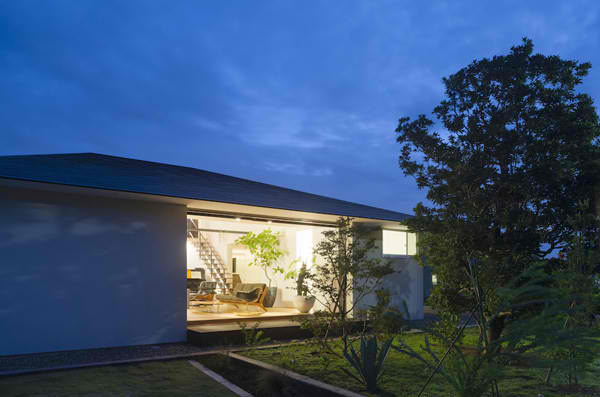 Viewed from outside, the house is really a gem. Even its garden is a treasure anyone would love to have!
Viewed from outside, the house is really a gem. Even its garden is a treasure anyone would love to have!
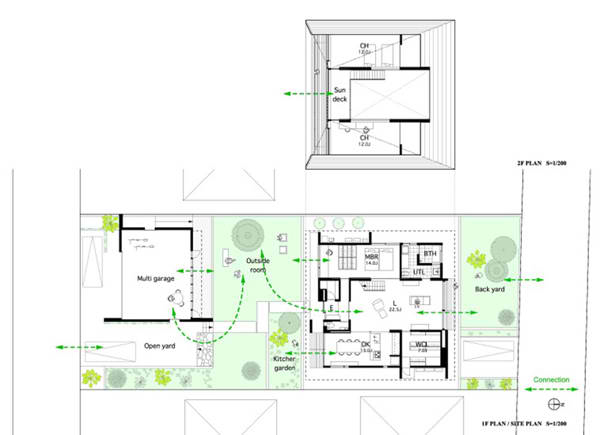 Floor plan of the house showing us the attic and the ground level.
Floor plan of the house showing us the attic and the ground level.
Beautiful home, right? I love how they did that modern twist to a hip roof by turning it into a terrace. The house is consists of an open square plan with a living room in the middle, a master bedroom, bathroom, dining/kitchen and a closet that are located along the home’s outer zones. Its living room is also a nice feature because it extends via a veranda-like space that is located between the exterior and interior, they call this “engawa”. The rest of the home’s interior has that cozy and serene feel that complete the homey aura of the house. Applause to Naoi Architecture & Design Office for this lovely design!










