Herzeliyya House of Israel Design Notes Climate and Environmental Considerations
For most houses, the design will always be affected in the kind of location it has as well as the climate condition too. The surroundings is also an important consideration for its design. Aside from that, the house should be suitable to the taste and lifestyle of the family who occupies it. And of course, the different functions and amenities need by the owners have to be noted too. We have seen many homes wherein each corner and space are maximized in order to satisfy the needs of the client. Well, all homes are like that actually. Let us add another stunning home to your list today because we will be featuring another one. This time, it is located in Israel.
This house is designed for a family with two grown up kids. The location is dominated by large, introverted houses but the Herzeliyya House is one of a kind because of the site it was built upon. The design is like it can “raise its head” so it can get a good view of the surrounding. But privacy wasn’t compromised. What was considered in the design of the house is the sun’s directions and the site’s environmental constraints. They also integrated a climatic architectural design that could reduce the cost of air-conditioning. In this house, you will find a parking garage, elevator, security room, swimming pool, garden and others. Come take a look at what the house can offer.
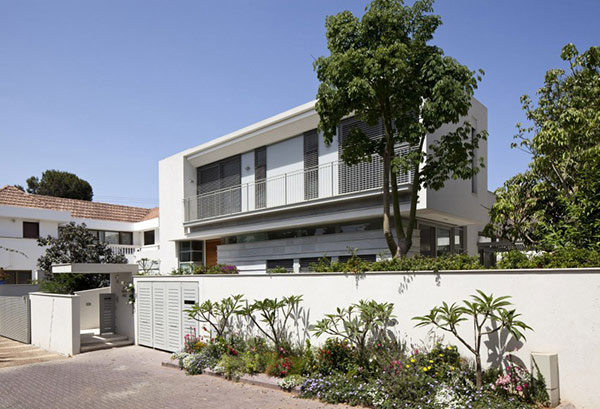 Plants and trees add more charm to the home’s curb appeal.
Plants and trees add more charm to the home’s curb appeal.
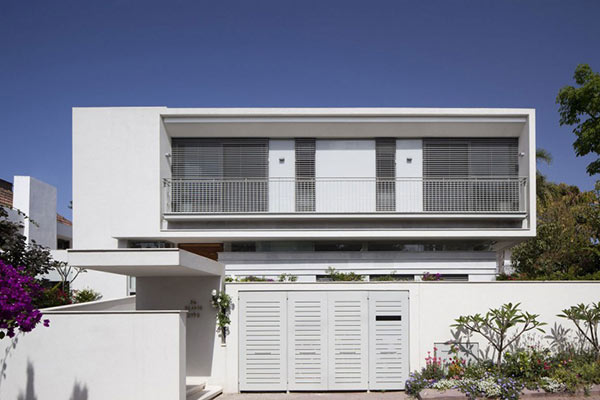 The house is a two-storey private residence that made use of geometric lines for a modern.
The house is a two-storey private residence that made use of geometric lines for a modern.
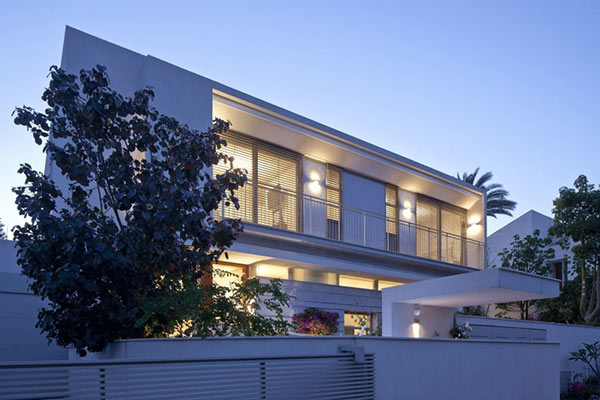 What brings more drama to the house are the lightings both in the interior and exterior.
What brings more drama to the house are the lightings both in the interior and exterior.
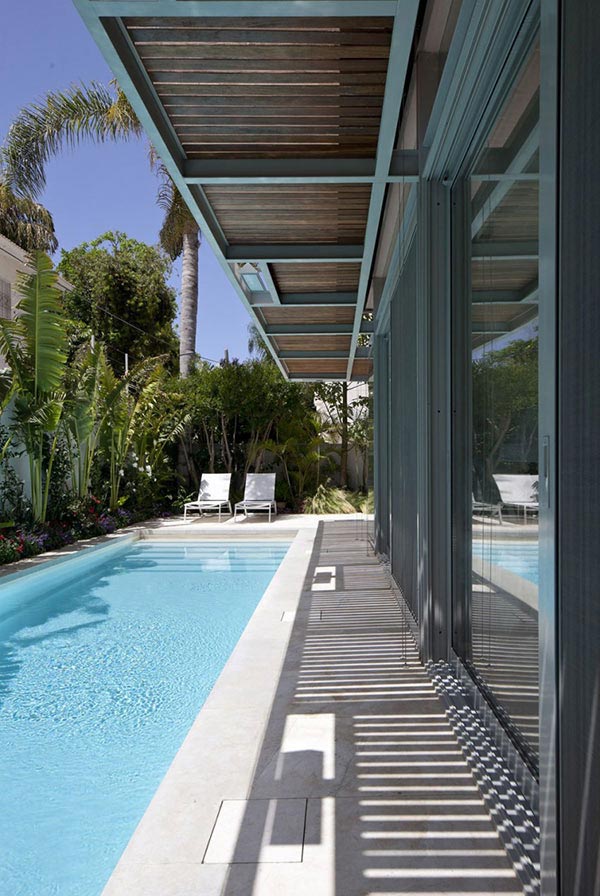 The west area of the house opens to a quiet and shaded garden and swimming pool.
The west area of the house opens to a quiet and shaded garden and swimming pool.
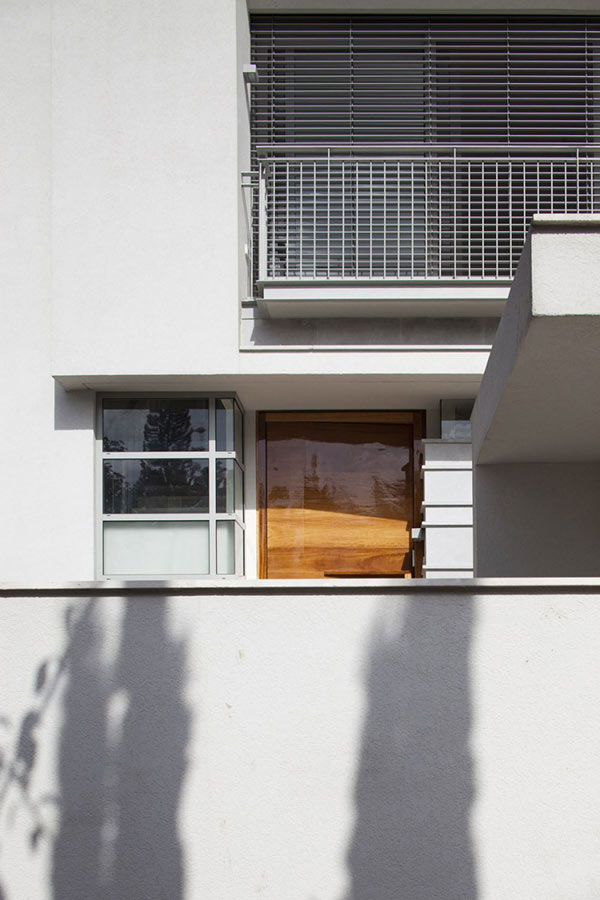 Every detail of the house has a modern design with geometric lines and styles seen even in the window.
Every detail of the house has a modern design with geometric lines and styles seen even in the window.
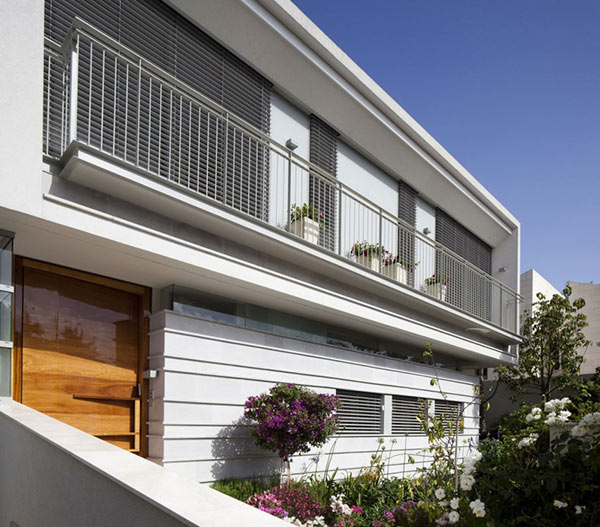 In the second level, there is a terrace that overlooks to the garden.
In the second level, there is a terrace that overlooks to the garden.
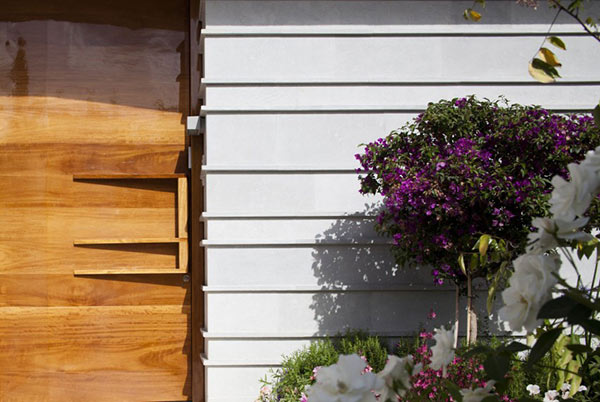 The design of the door is modern and beautiful. Obviously, it is a custom door design.
The design of the door is modern and beautiful. Obviously, it is a custom door design.
 The different levels of the house can be accessed through this staircase with steel railings.
The different levels of the house can be accessed through this staircase with steel railings.
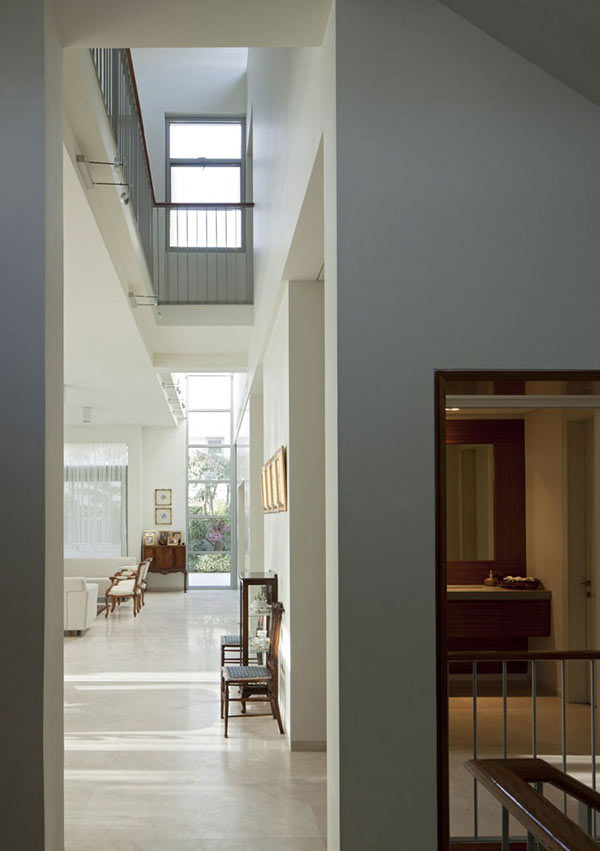 It has a double height ceiling that gave a more spacious interior.
It has a double height ceiling that gave a more spacious interior.
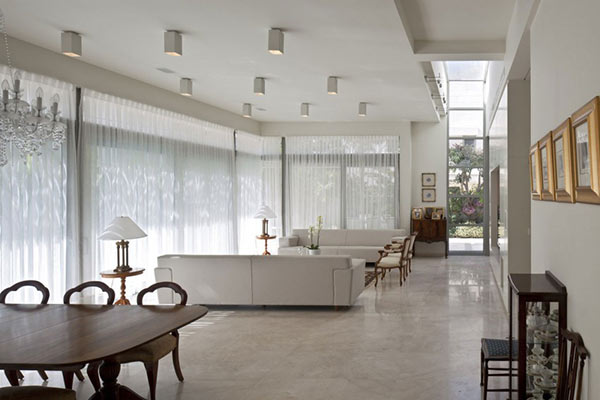 I love the look of the drapes in the window that reflects the water from the pool. Isn’t this a pretty interior?
I love the look of the drapes in the window that reflects the water from the pool. Isn’t this a pretty interior?
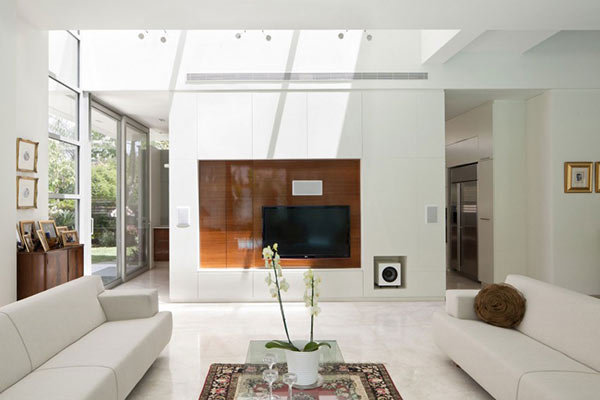 In the living area is also an entertainment space as it has its own television.
In the living area is also an entertainment space as it has its own television.
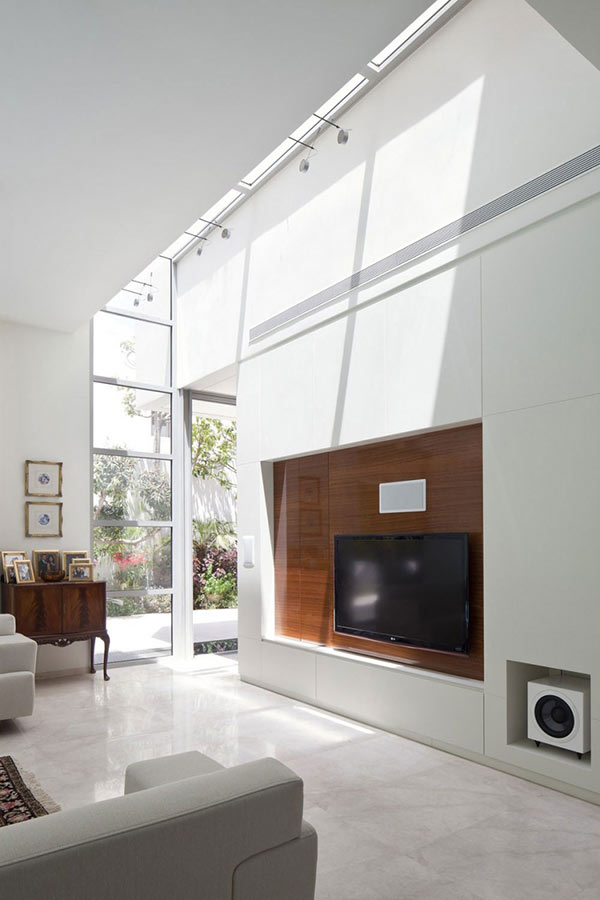 To bring in more natural light to the house, there is a skylight too aside from the glass windows.
To bring in more natural light to the house, there is a skylight too aside from the glass windows.
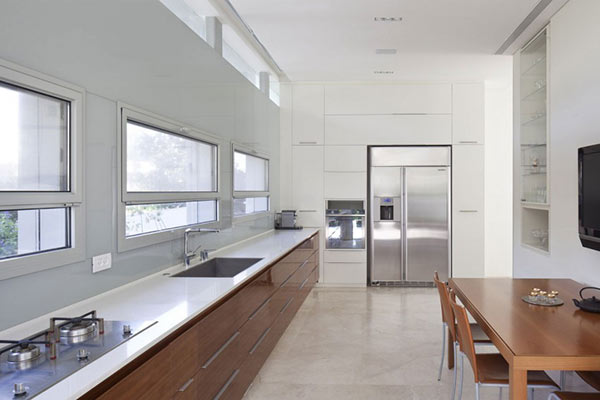 The kitchen faces the street through a ribbon window set in a stone wall. It has clerestory windows too.
The kitchen faces the street through a ribbon window set in a stone wall. It has clerestory windows too.
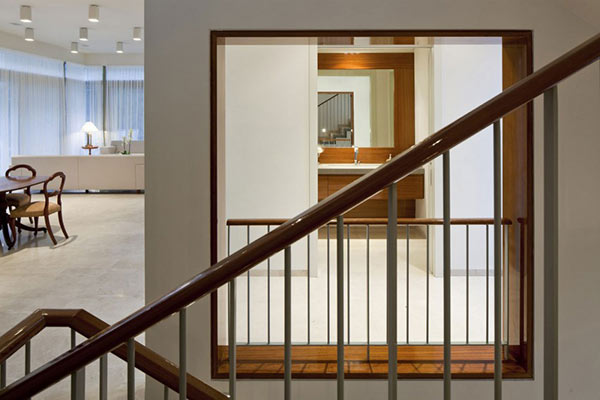 Seen here is the lower level as well as the staircase that leads to the upper area of the house.
Seen here is the lower level as well as the staircase that leads to the upper area of the house.
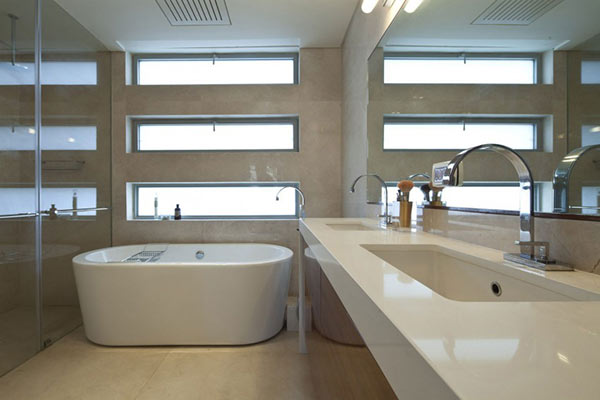 This neat bathroom has a modern design too and the windows would bring in natural light to this area too.
This neat bathroom has a modern design too and the windows would bring in natural light to this area too.
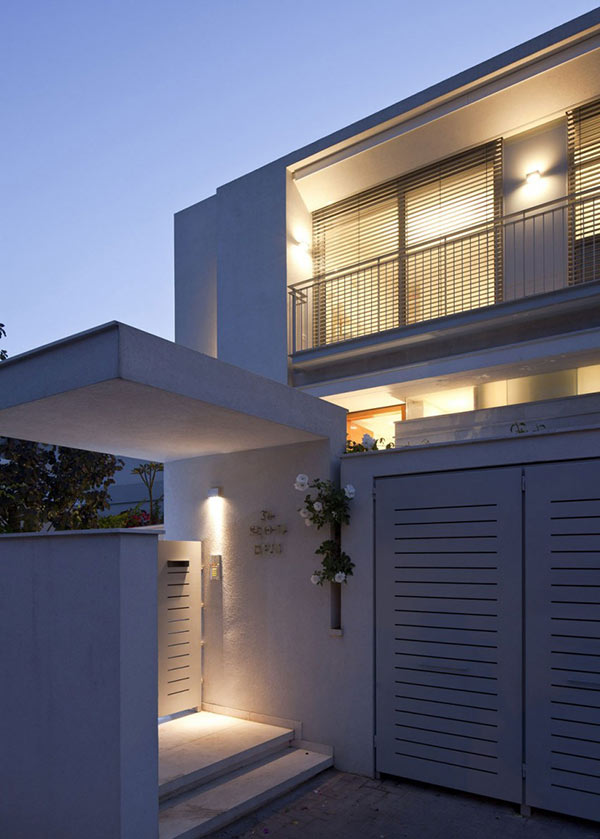 Take a look at this entrance of the house. It also has a modern design for the pedestrian gates as well as for the garage gate.
Take a look at this entrance of the house. It also has a modern design for the pedestrian gates as well as for the garage gate.
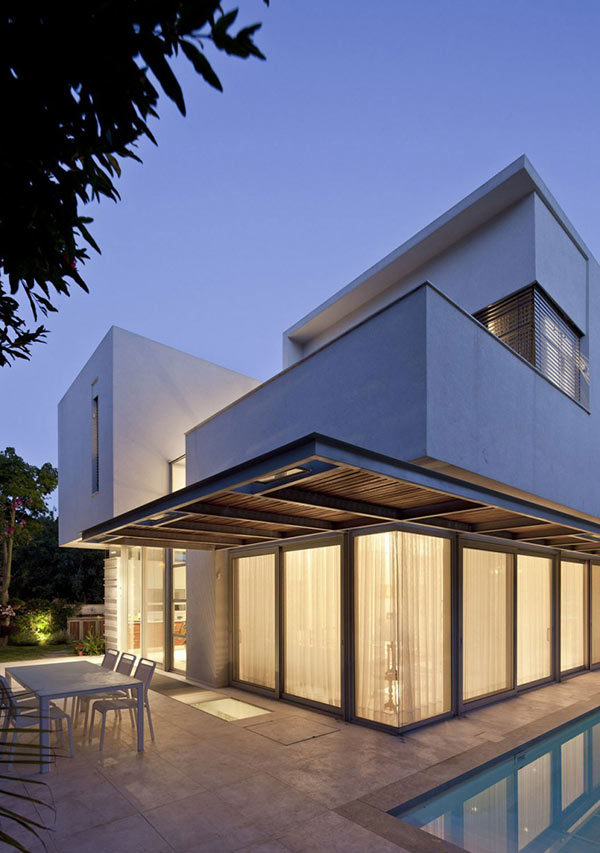 Isn’t the pool area beautiful? And yes, the interior looks very gorgeous with the lights in it.
Isn’t the pool area beautiful? And yes, the interior looks very gorgeous with the lights in it.
Isn’t it a lovely home? The geometric lines of this house is a good way to contain all the important areas and functions. It even have its own pool area and a lovely landscape outside. The southern part of the house has the areas with heavy functions. The top floor is divided in two parts, the master bedroom and the children’s bedroom. There are two wings too that are separated by a double-height space crossed by two-bridges. Do you love this house design by Amitzi Architects? If you do, can you tell us what you love most about this home in the comment section below?










