Graffiti Hive Apartment in Melbourne
Once again, we will be featuring another unique home. A house situated in a dense urban Carlton neighborhood in Melbourne is graffiti inspired and have some hive touches in the interior. The design of this apartment was developed in collaboration with a graffiti artist. The walls of the house are precast concrete where you can see the word HIVE inscribed on one side of the wall written in wild style or hip hop iconography. You can also notice that the architecture of the house uses arrows which are one common graffiti element. Aside from arrows, there are also swooshes and drips slotted into exposed brick wall shell.
This project sure gave the designers an opportunity to experiment. They used concealed sliding panels that reveal louvered ports for cross ventilating habitable rooms. Door arrangements were unusually done to minimize temperature exchange in different zones of the house. The house also uses solar panels on the roof and water storage is located in the car park. Now, let us take a look at the home’s design below:
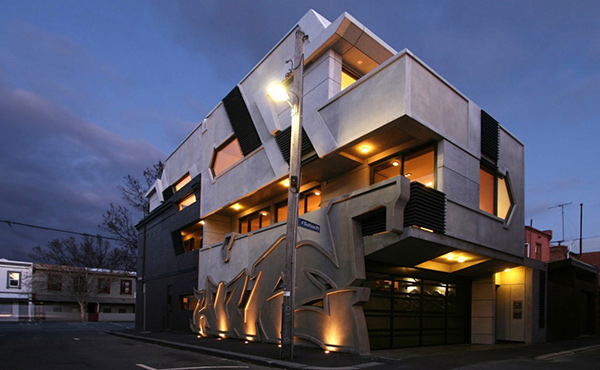
One would truly be intrigued to see this modern house with graffiti touches.
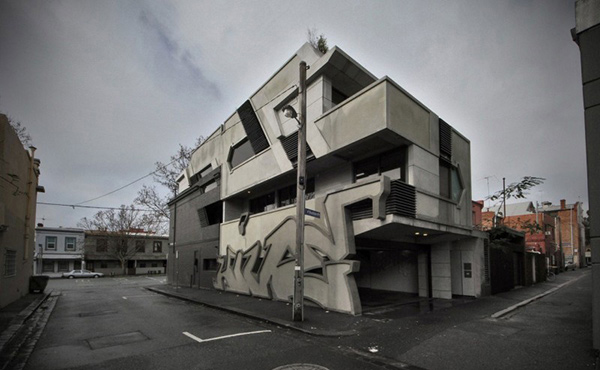
The house uses plain concrete look in order to bring in a graffiti look.
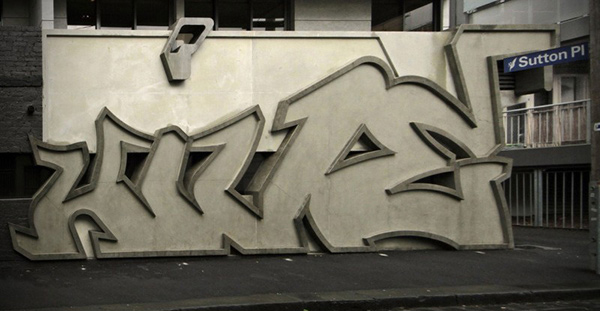
This one is the HIVE inscription made of concrete. Well, for sure guests will not get lost for this is the only house with this kind of letters on its exterior!
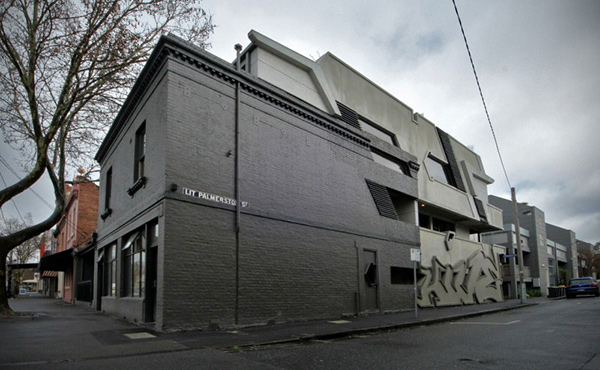
On one side, you can see exposed brick walls in gray.
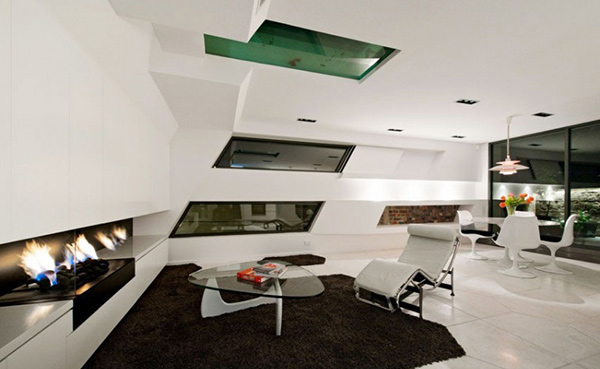
The interior of the house is clean and minimalist in approach which is far from what you might expect to see with the impression of its exterior design.
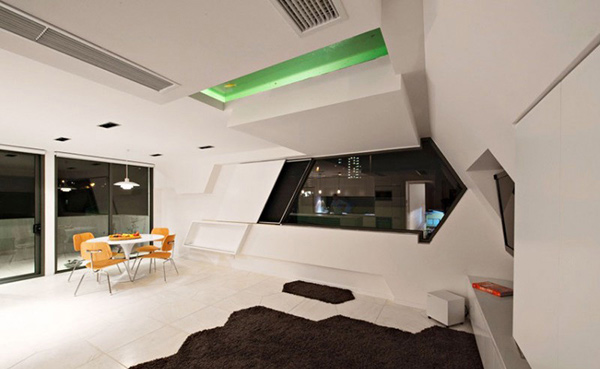
That arrow window is unique, modern and totally graffiti-sh. The geometric design from the exterior can still be conceived in the interior.
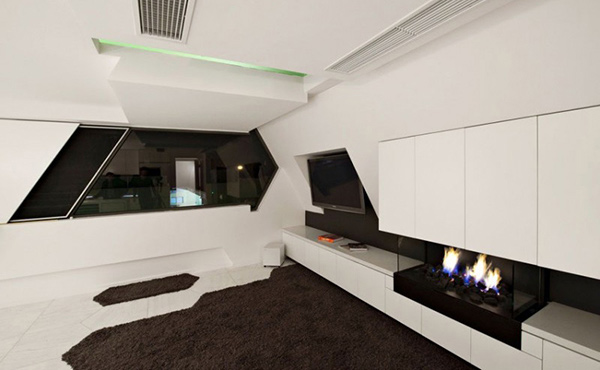
A modern fireplace warms the interior in open layout. The brown area rug over a hive-like flooring looks just perfect in the white interior.
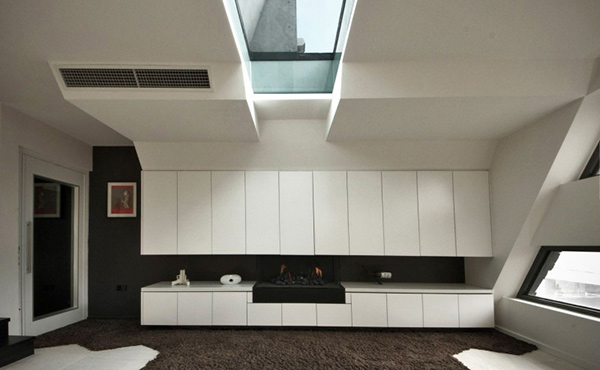
A white modular wall system not just keep everything in order but it also adds to the interior beauty.
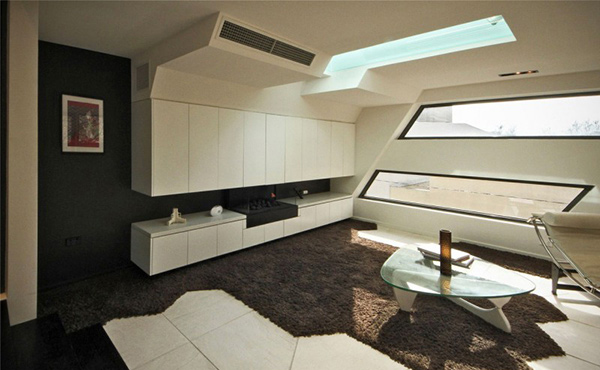
In this side, you can see the windows in parallelogram. Unique, isn’t it?
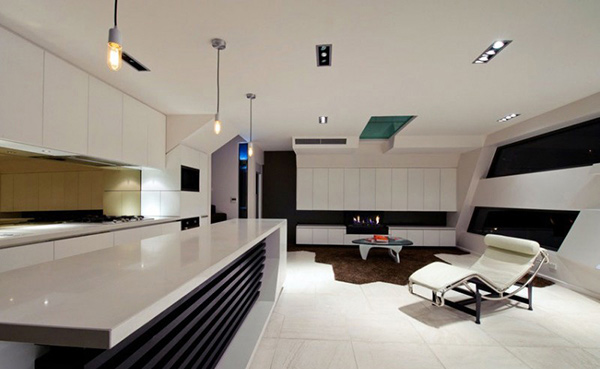
The interior of the house made use of an open layout allowing more spaces into it. Its use of white makes it appear even more spacious.
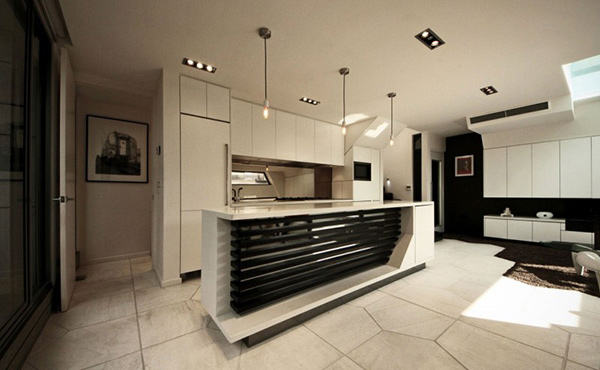
The kitchen island has a lovely design! It suits well with the home’s interior.
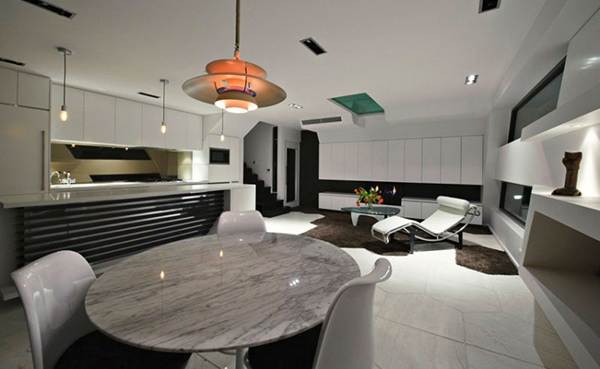
Suspended lights from the ceiling are used to illuminate the home. These lights add to its decor as well.
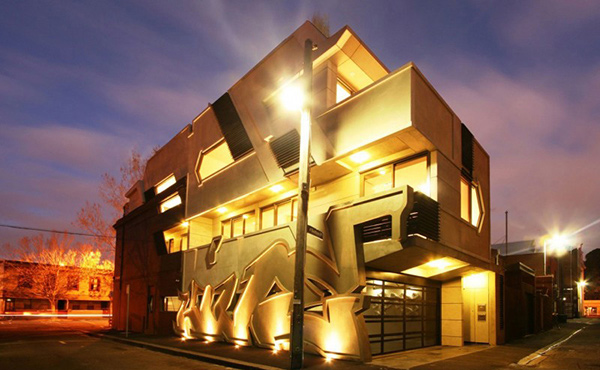
When lighted, the house looks like overflowing with yellow honey! We are certain that this house stands out in the Carlton block.
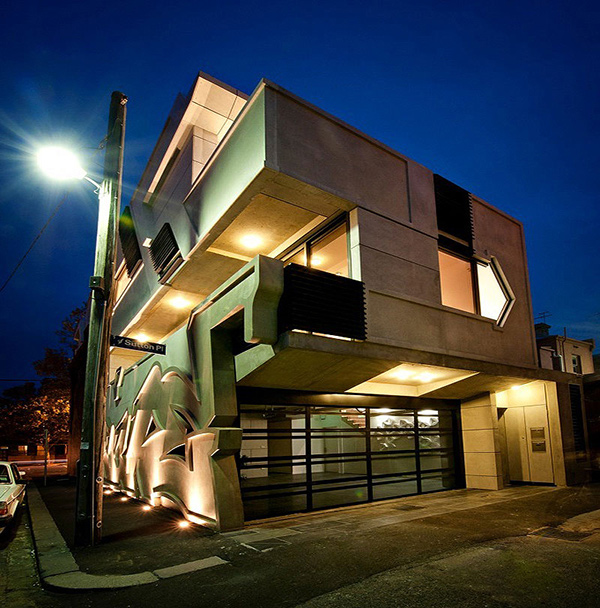
Closer look of the lighted house at night where you can see the garage area in glass doors.
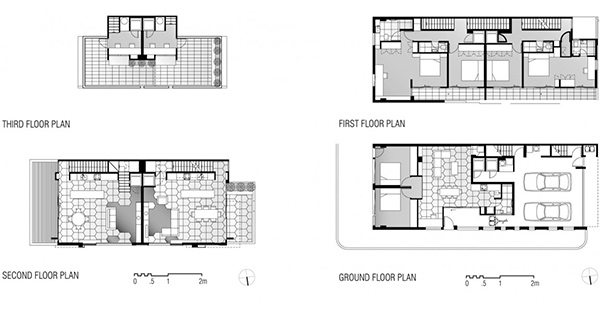
Seeing these floor plans will give you a better understanding of the house design.
This apartment is indeed unique isn’t it? But we are sure that you will agree with us that the interior is cozy and well-designed. The exterior of the house makes it a distinct spot in the area. Architect Zvi Belling of ITN Architects and his graffiti artist friend had a successful collaboration for this project. The house design even looks stunning at night for it appears like a huge hive with overflowing with honey!









