Balanced and Unexpected Concept of the Flight House in California
As we go through the different house design made by these architects and designers we have also witnessed how they artistically and elegantly made their own house. Obviously, they presented well their wit and art in making their own houses stand out among the other houses in their neighborhood. Today, we will explore how an architect together with his wife who is also an architect completed a house design in the mountain.
Well, we are talking about the contemporary vacation home in Truckee, California and this is named as the Flight house. You may be wonder why it was called as the flight house. This is designed by a lovely and witty couple who owned the Sage Architecture, Inc. They were hired to design a vacation home specifically located in the Sierra Mountains. In fact the owners were long-time lovers of modern architecture, with a particular affinity for mid-century modern design. Let us scroll down the page to see how these couple designer made this vacation house stand out through the images below.
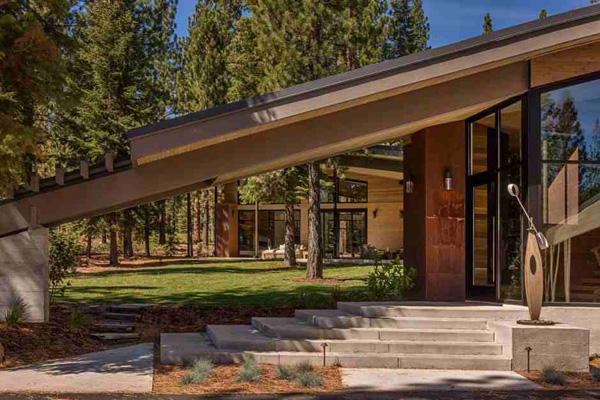 Take a look at the roof structure which is created with huge curved glu-lam beams.
Take a look at the roof structure which is created with huge curved glu-lam beams.
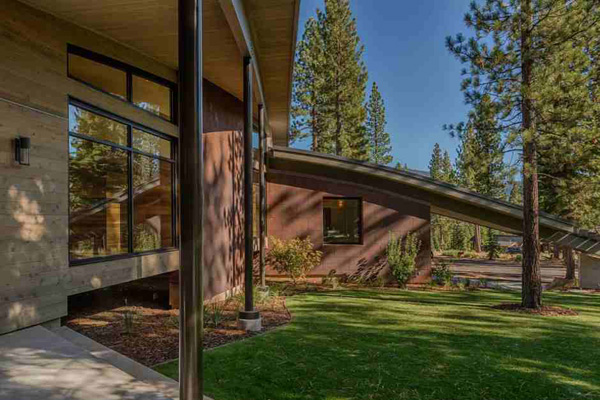 Well-landscaped garden and the tall trees in the surroundings ensure the fresh air and relaxing space in the house.
Well-landscaped garden and the tall trees in the surroundings ensure the fresh air and relaxing space in the house.
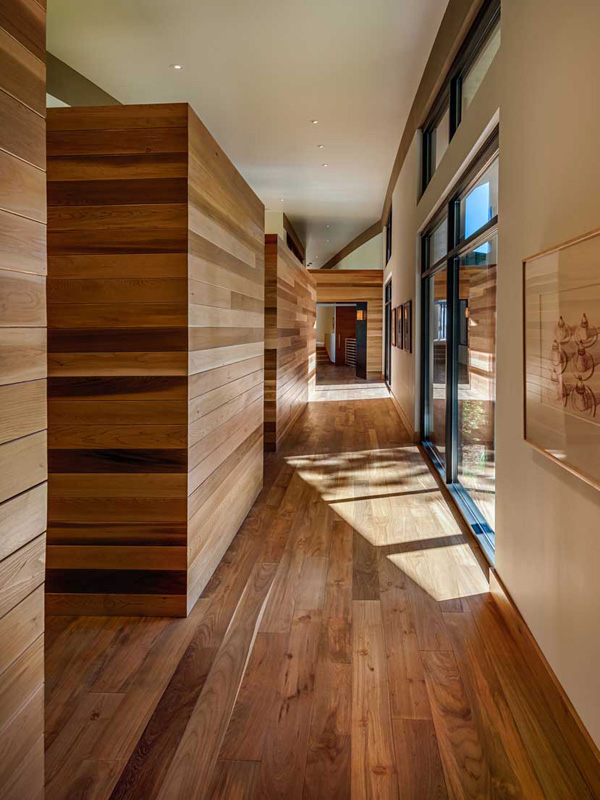 Lines and patterns display from the walls and floors reveals the connection of the house to nature.
Lines and patterns display from the walls and floors reveals the connection of the house to nature.
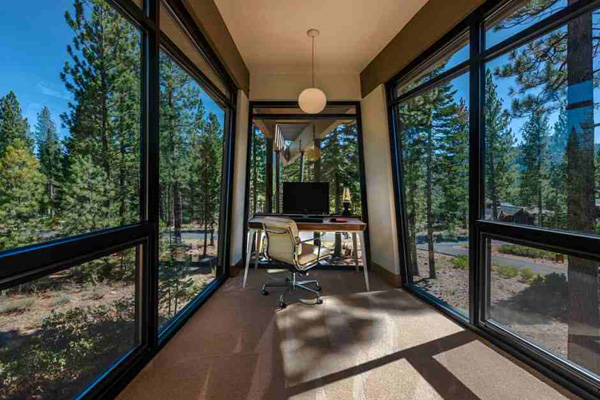 A simple home office framed with glass walls in this house provides the client to take the full advantage of the nature while working.
A simple home office framed with glass walls in this house provides the client to take the full advantage of the nature while working.
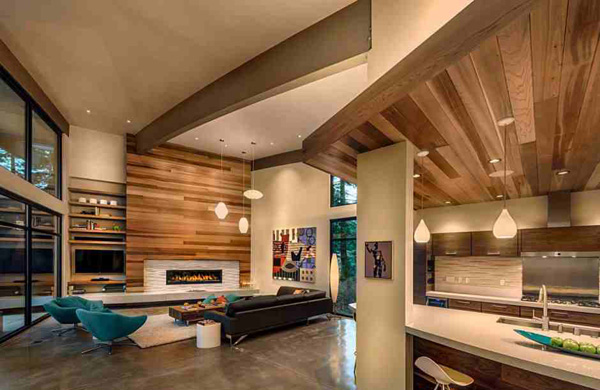 Exceptional lamps and furniture in the interior is what this vacation home maintains its comfort and great style.
Exceptional lamps and furniture in the interior is what this vacation home maintains its comfort and great style.
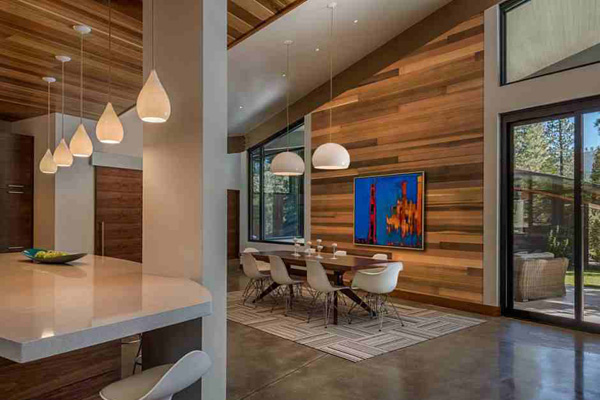 The stunning curve of the chairs in the dining table complements with the shape of the chandeliers hanged above it.
The stunning curve of the chairs in the dining table complements with the shape of the chandeliers hanged above it.
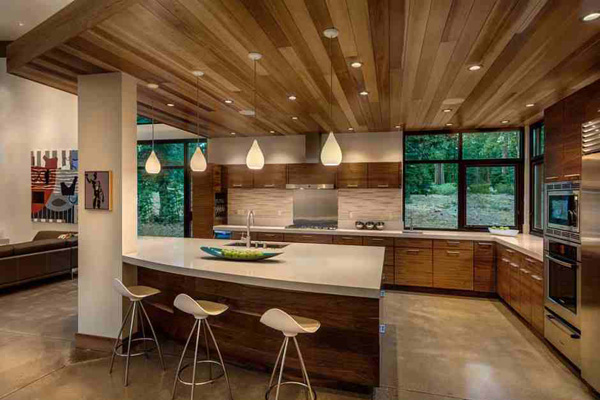 Patterns and lines of the wooden ceilings seems to create a movement and make this kitchen becomes spacious.
Patterns and lines of the wooden ceilings seems to create a movement and make this kitchen becomes spacious.
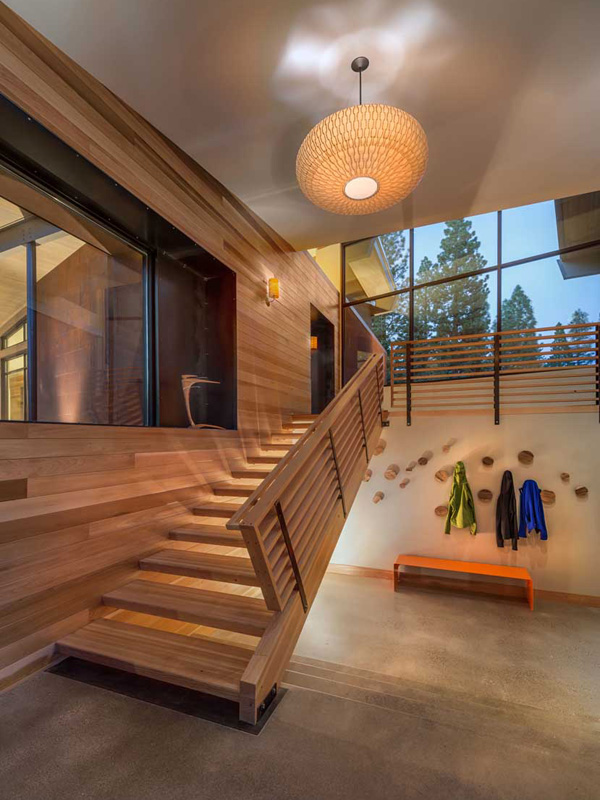 Superb chandeliers hanged in the staircase underline its excellent design and concept that may certainly captivate the heart of the homeowners.
Superb chandeliers hanged in the staircase underline its excellent design and concept that may certainly captivate the heart of the homeowners.
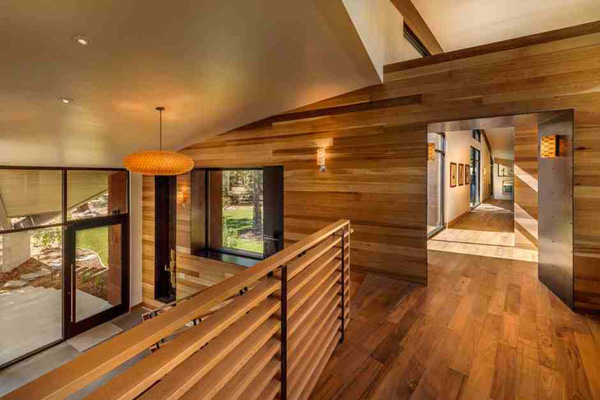 A glimpse of the second floor is well-displayed here that always reminds the client of its strong connection to the environment.
A glimpse of the second floor is well-displayed here that always reminds the client of its strong connection to the environment.
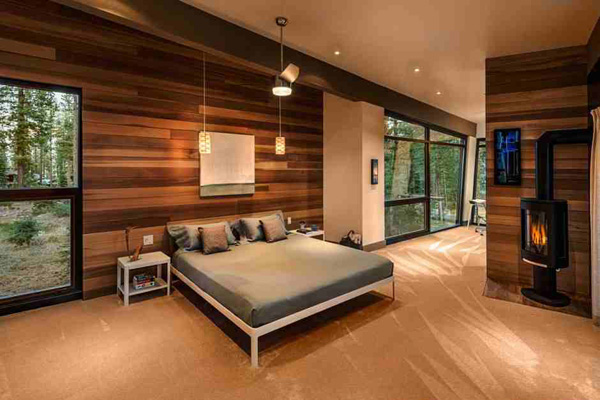 Open and spacious bedroom is also highlighted with the trendy lamps, huge grey bed and the modern fireplace in the corner.
Open and spacious bedroom is also highlighted with the trendy lamps, huge grey bed and the modern fireplace in the corner.
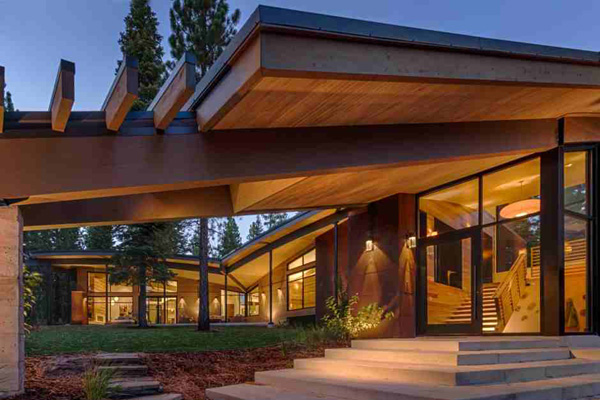 The LED lights installed in the exterior as well as in the interior show its charm and luxury.
The LED lights installed in the exterior as well as in the interior show its charm and luxury.
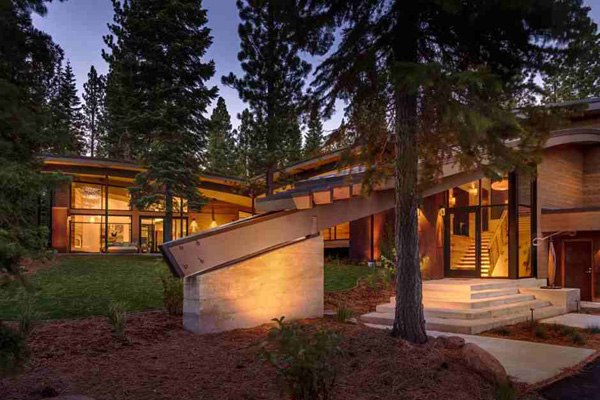 As you can see, the windows in the house are strategically placed to allow cross ventilation through spaces for natural breezes.
As you can see, the windows in the house are strategically placed to allow cross ventilation through spaces for natural breezes.
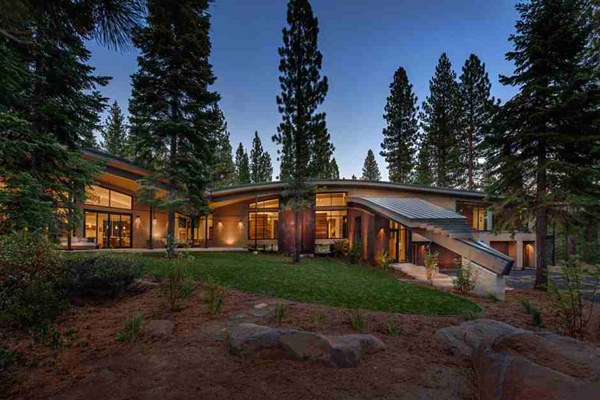 This home is graced by two large arching wing-shaped roofs and these two wings offer the different experiences with the environment.
This home is graced by two large arching wing-shaped roofs and these two wings offer the different experiences with the environment.
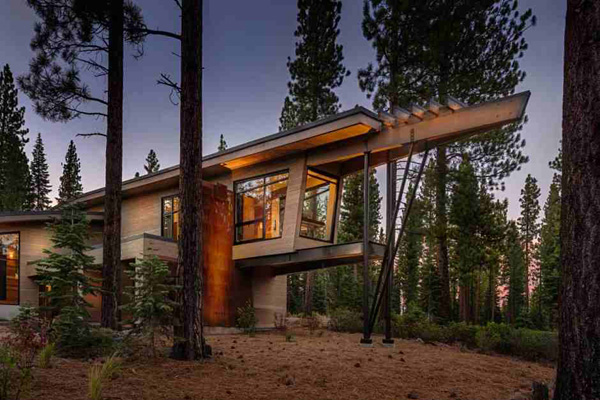 You may be imagining how the designer meticulously designed the house building that perfectly jives with the beauty of the surroundings.
You may be imagining how the designer meticulously designed the house building that perfectly jives with the beauty of the surroundings.
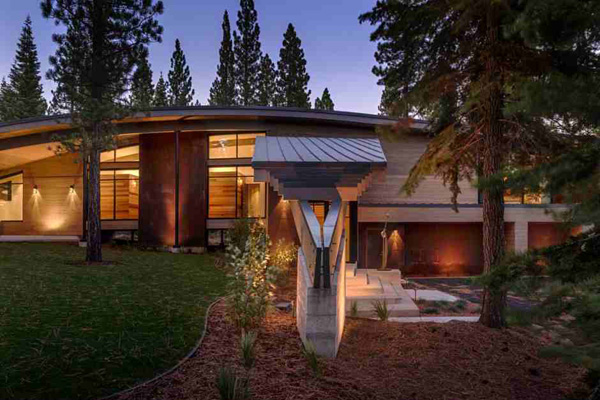 This home also utilized the solar panel on its roof to maintain sustainability and reduce the usage of electricity as well.
This home also utilized the solar panel on its roof to maintain sustainability and reduce the usage of electricity as well.
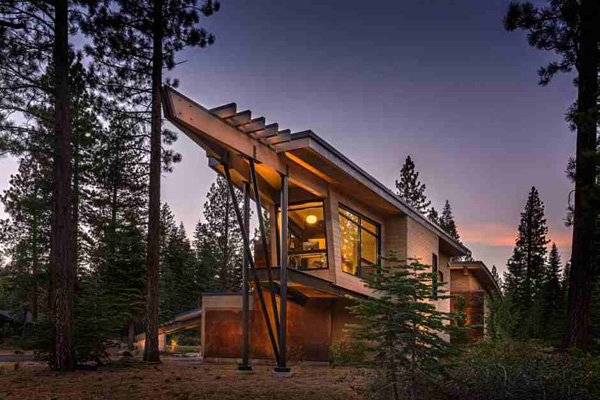 See how the remarkable design of the edifice proudly presents its concept of transparency and connection to the nature.
See how the remarkable design of the edifice proudly presents its concept of transparency and connection to the nature.
As we have witnessed the different areas of the house through the above images, we have seen the house concept and designs. The Flight House definitely reflected the concept of escape through the curving roof lines seen from its house structure. Indeed the Sage Architecture successfully made a vacation house that was meant to be a place to get away from the city life, get back to nature and spend time with the family. We can say that the house was a perfect outcome of marrying modern design with a mountain environment with a little drama thrown for good measure. We hope that we have inspired you with the uniqueness and amazing designs of this vacation home.










