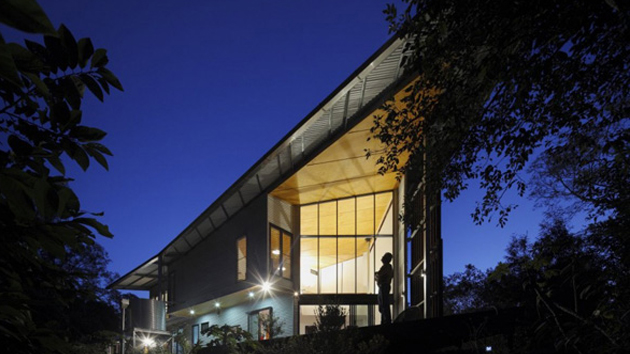The Astonishing Ferndale House in Johannesburg, South Africa
Surrounded by the lush vegetation and using glass materials for its walls and windows to freely see the exterior from the interior is the best description of this house. This house is called as House in Ferndale. It is skilfully designed by Nico van der Meulen. This residence has 21,500 square feet sub-division intended for the family and it also served as a studio for them. Well this is residential house located in the suburb of Ferndale in Johannesburg, South Africa.
This has a lot of features that designers can be proud of. Its design is said to be combined with five atria with a deciduous tree retained in one atrium and it acts like an umbrella for the house. Also it can never deny the fact that it has a beautiful water feature that helps provide the cooling effect in every area of the house especially during summer. This has four bedrooms which are all en suite for kids that are located in the west side of the house. And it has a main suite with his and her dressing rooms. On the other hand, for the homeowners to be able to spend themselves in refreshing and to feel comfortable their bathroom is located in the north and east side of it.
Additionally, there are 2 private studios intended for the homeowner. He also desired to build this studio just on top of the main suite and a gymnasium, too. Besides this has a double volumes family room with water feature which is attached to the living space. The breakfast room here also acts as a pivot for this area because it’s like a link between the kitchen, family room, dining room and the lanai area. So now are you ready to see the beauty of this house? Why don’t you check the images below of the exterior and interior part of this astonishing Ferndale House?
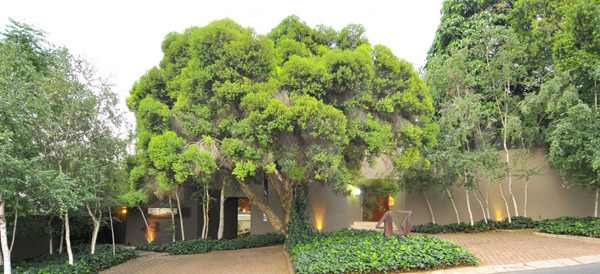
Let’s take a look at this Front area of this Ferndale House and observe how the designer carefully built this house with these tall green trees.
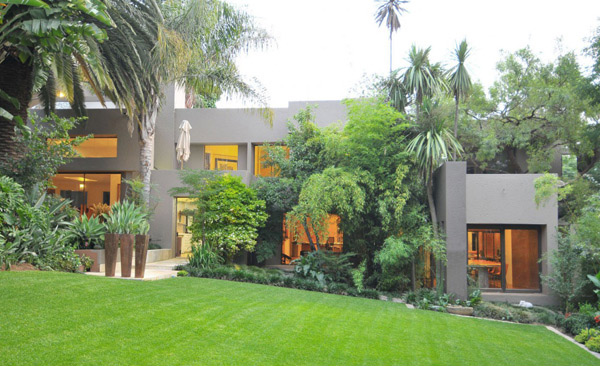
With its glass materials used for the windows, sliding doors and walls, you may certainly view the interior from this beautiful outdoor area.
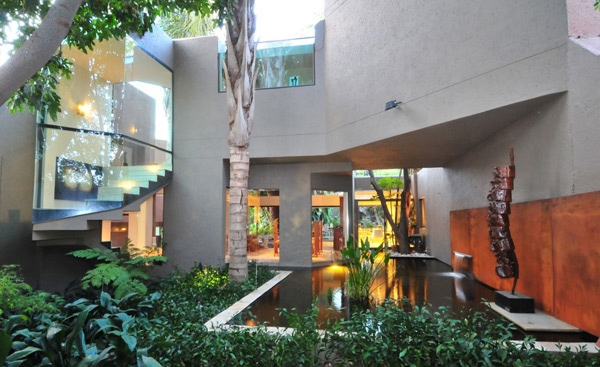
Highlighted in this section of the house is the Koi Pond that attracts more visitor to stay here and relax.
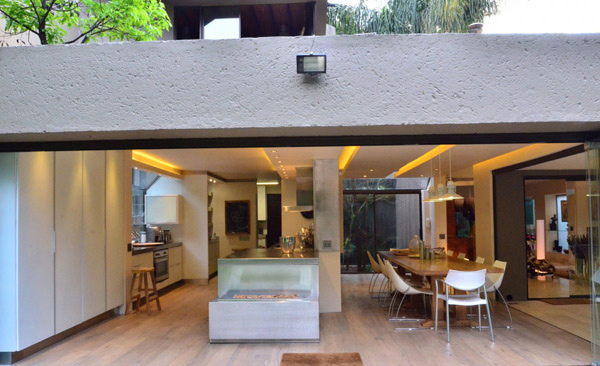
The kitchen space and the dining area is set perfectly in this side for it can accommodate the sunlight because of its glassed walls.
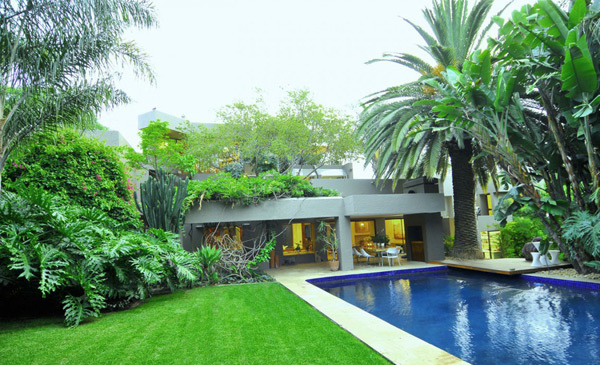
The blue tiles utilized in this pool is effective to create a more natural pool that is one of the main goal of the designer.
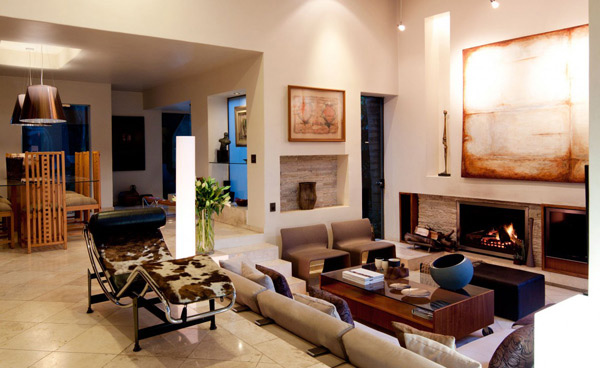
The lightings as well as the impressive furniture placed in this interior display a comfortable look.
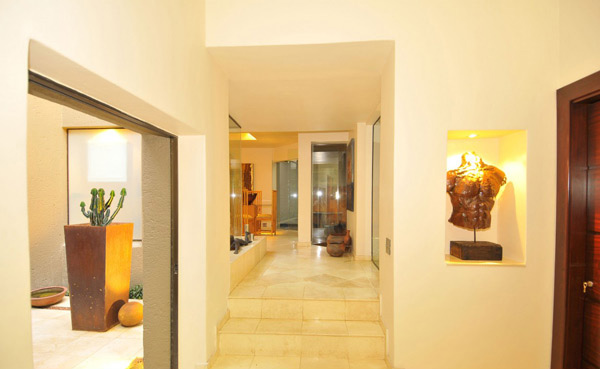
Here’s the neat and well lighted hallway where you can easily access all the parts of the interior.
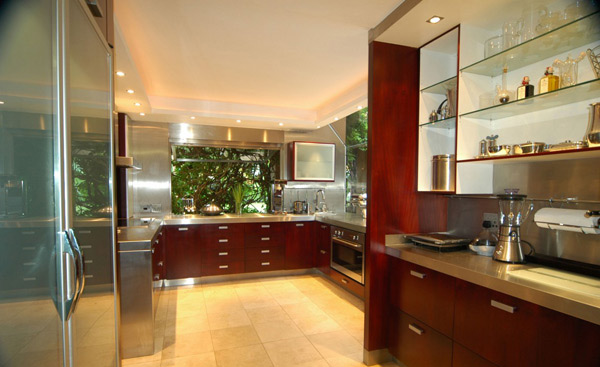
Silver and dark brown is the best color combination for this kitchen room for it can share how luxurious and clean the design is.
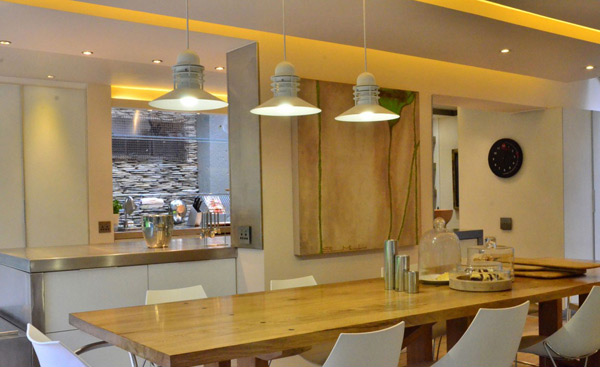
Next to the bar area is the dining area that you can see the wooden table is partnered with white chairs and simple lights above it.
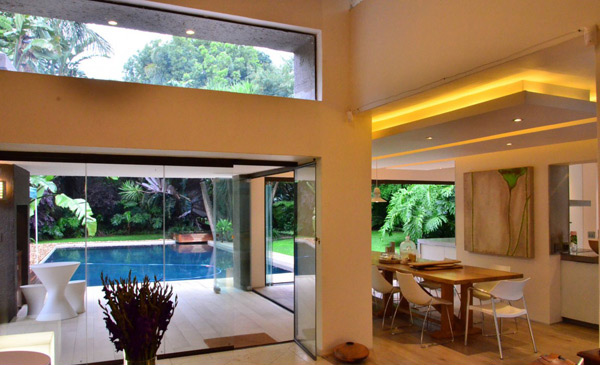
The luscious trees and plants in this place will provide a lot of opportunity for the homeowner to relax and unwind from a stressful work.
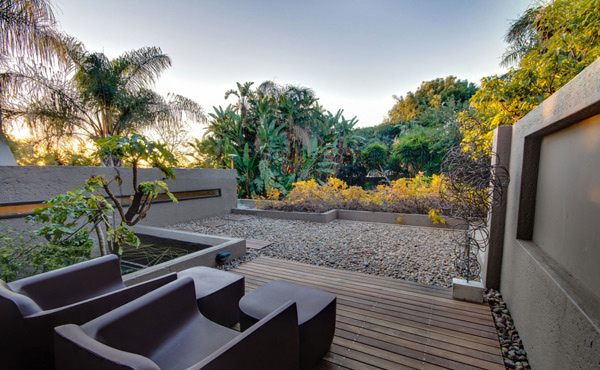
The swimming pool that is surrounded by green trees and plants outside is also seen from the interior.
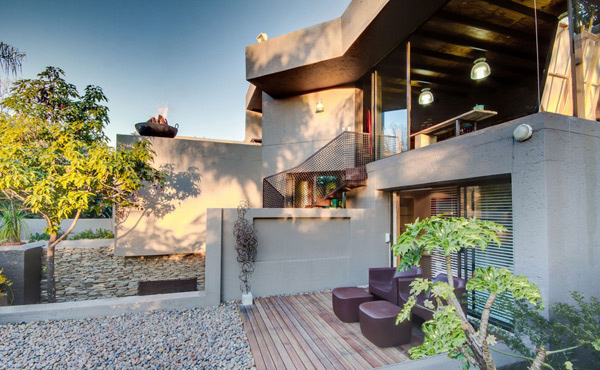
>As you can see the elements of rocks, woods, and green trees are mainly used here where it simply proves that the designer is a nature lover.
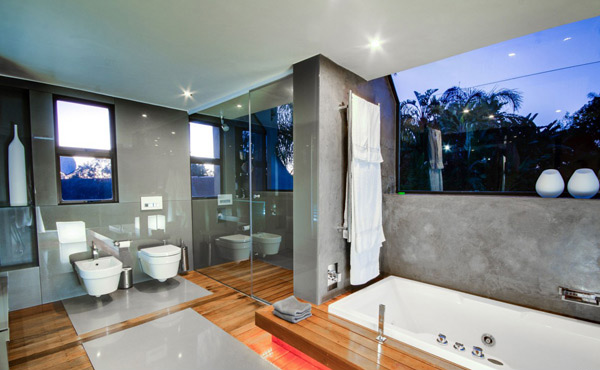
Here is a clean and contemporary look of the bathroom where the shower area is separated from the tub through a glassed door and walls.
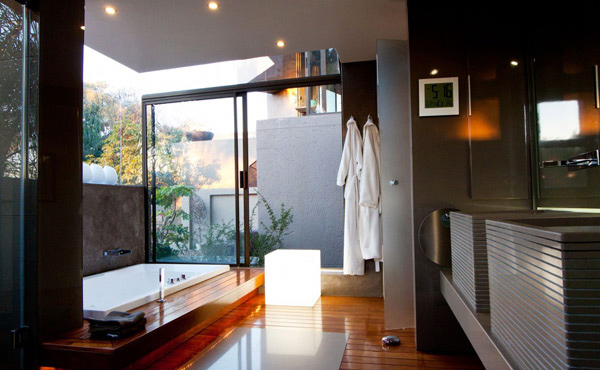
>Lets take another look at this wooden brown and white contemporary bathroom that features incredible lights.
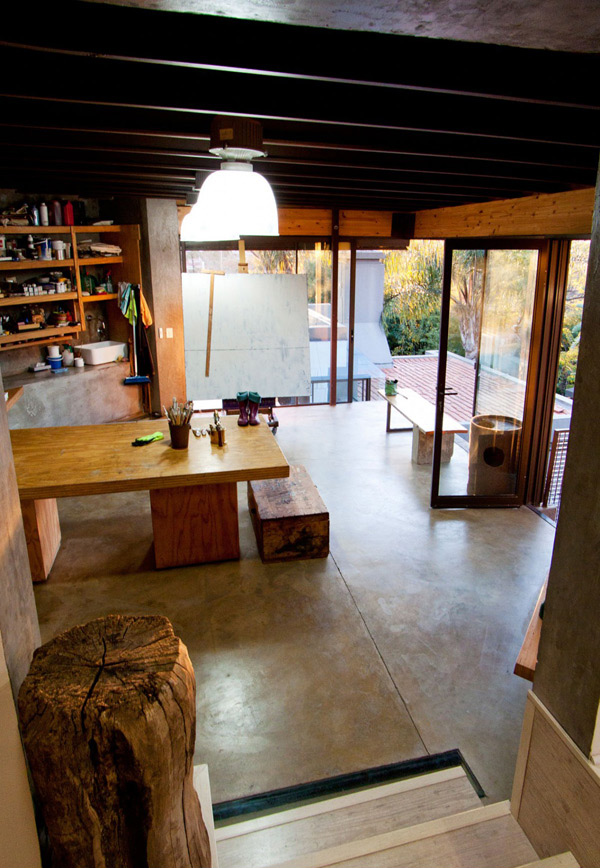
Here is the best place in the house where the homeowner may practice his artistic skills and passion.
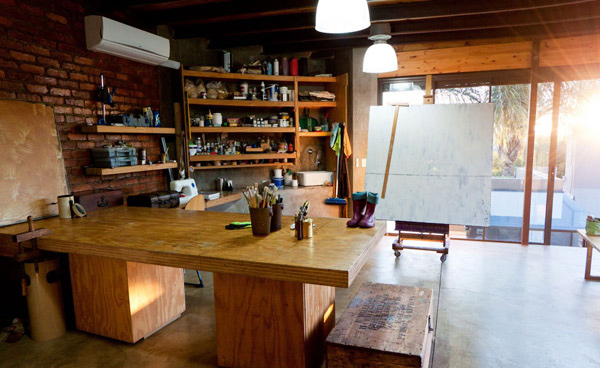
Looking closely in every part of this studio, you may say that the designer is very meticulous and neat in his designs.
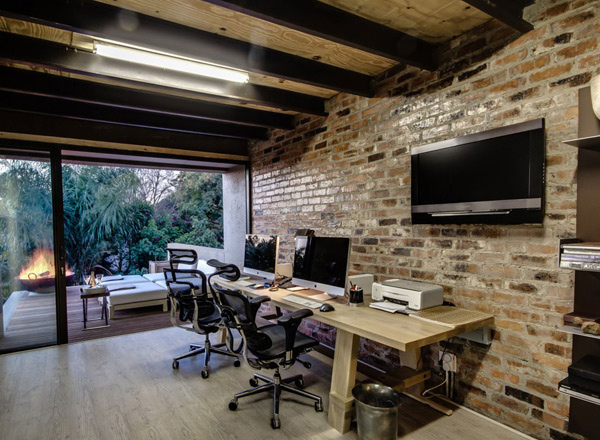
Computers are one of the most important gadgets in this well lighted area and you may see the stone designs in the wall.
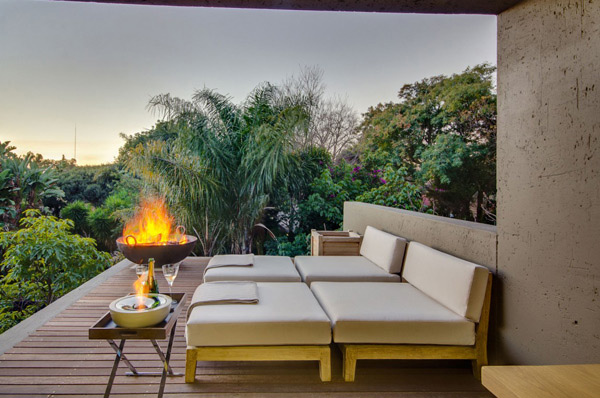
For a cool temperature like this it is the best decision to stay here and enjoy the fireplace while drinking some wine.
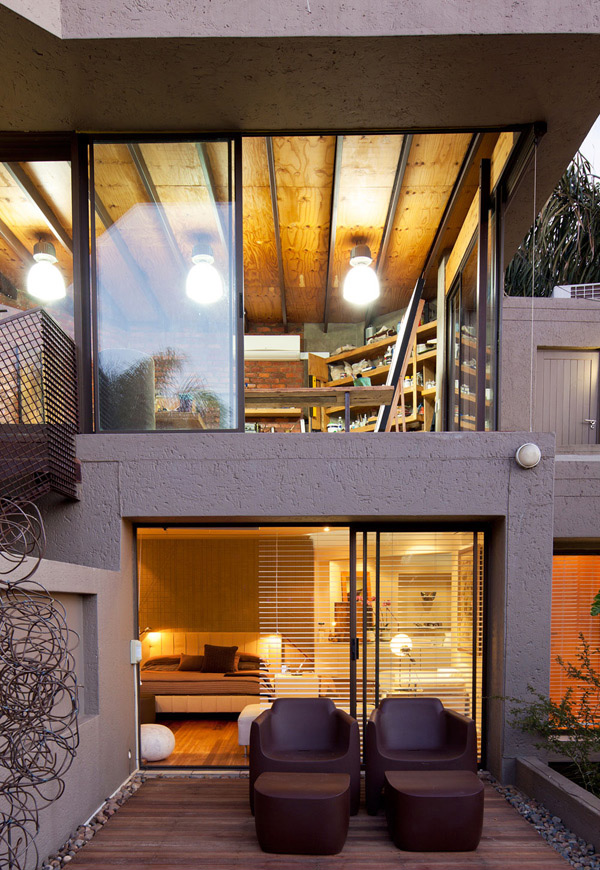
You may see here the two volumes of this house- the open area of this studio over the interior in this terrace.
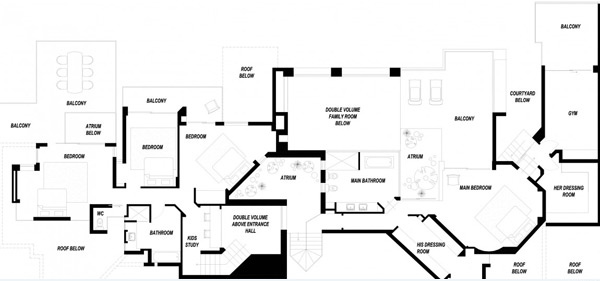
Here is the Sketch Plan of the house.
Also during winter it is said that the every occupied room in this house gets the most sufficient sunlight with the help of the total of twenty six sliding and pivot glass doors on the north side. With that it can provide a more passive building where the air conditioning or heating is necessary not more than twenty days in a year. Meanwhile this house has cooling ventilation rafting over the koi ponds and the swimming pool under the plants during summer. There are several vantage points into the lush garden in most of the rooms here.
The designer and his wife have a strong desire to always have an experience that they are staying in a place that is surrounded by water and nature. So the pool area was retained here as well as the trees but they also replaced some of the alien species here with indigenous trees according to a lay out done by Lem Styrdom. But as a whole Nico van der Meulen successfully designed this Ferndale House in Johannesburg. Well we may also suggest that you might try to apply the designs of this house when you consider starting building your dream house design.










