Well-Designed Concrete Cut House in Israel
A beautiful modern concrete home in Israel.
We have seen many concrete homes of course because it is the material widely used to create sturdy houses and it could also be used in making homes of various designs. Most homes would paint the exterior or add other finishes but there are also some homes that prefer to retain the concrete texture both in the interior and exterior of the house. Well, we have seen this in industrial spaces but it does look great in modern homes too.
What we will feature today is a 500 sq.m. house called Concrete Cut from Tel Aviv-based studio Pitsou Kedem. This modern home is located in Ramat Gan, Israel and has a sleek design. The house is actually a combination of concrete and glass which made it look very pleasing and attractive. The modern home doesn’t just look good from the exterior but also in the interior as well. It is well-planned in terms of layout and design. Let us take a look at the house below.
Location: Ramat Hasharon, Israel
Designer: Pitsou Kedem Architects
Style: Modern
Number of Levels: Three-storey
Unique feature: A modern home made of concrete and glass featuring a transparent look. It has modern pool in front of it and a beautiful outdoor area.
Similar House: Impressive Design of the Concrete House in Melbourne
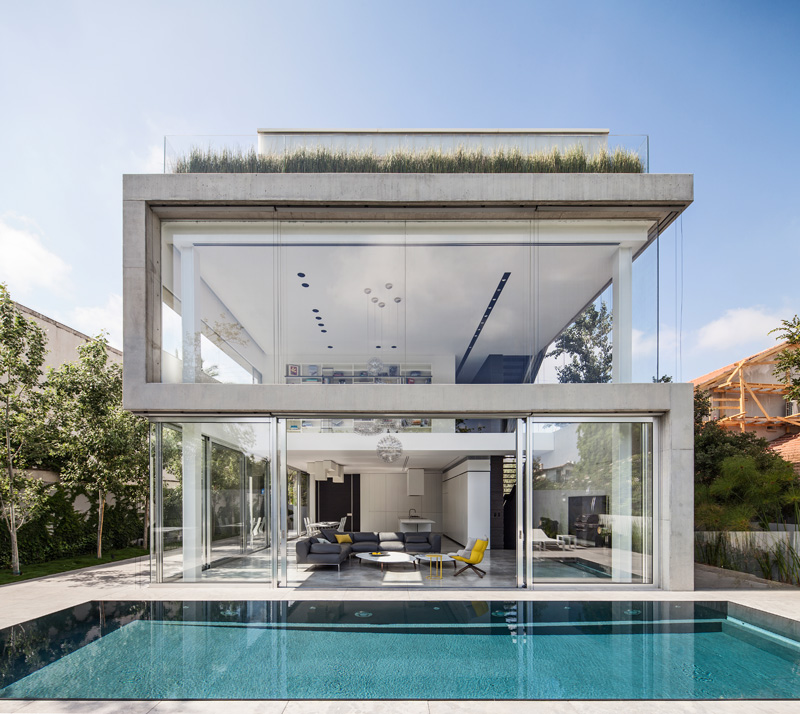
The exterior of the house shows a combination of glass and concrete. Because of the glass, it looks transparent. In front of the house is a geometric pool.
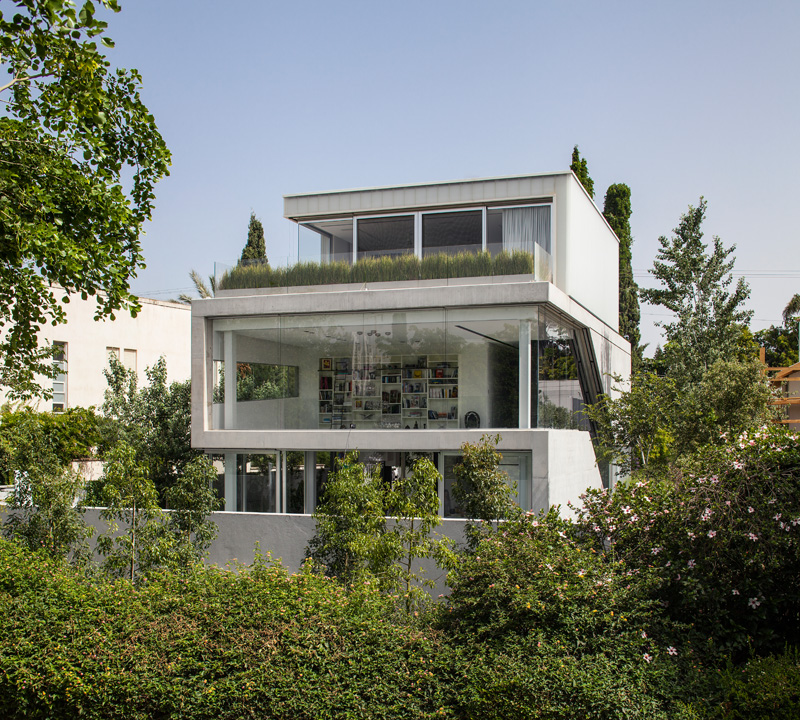
Instead of being painted with whatever colors, the house retained the concrete texture.
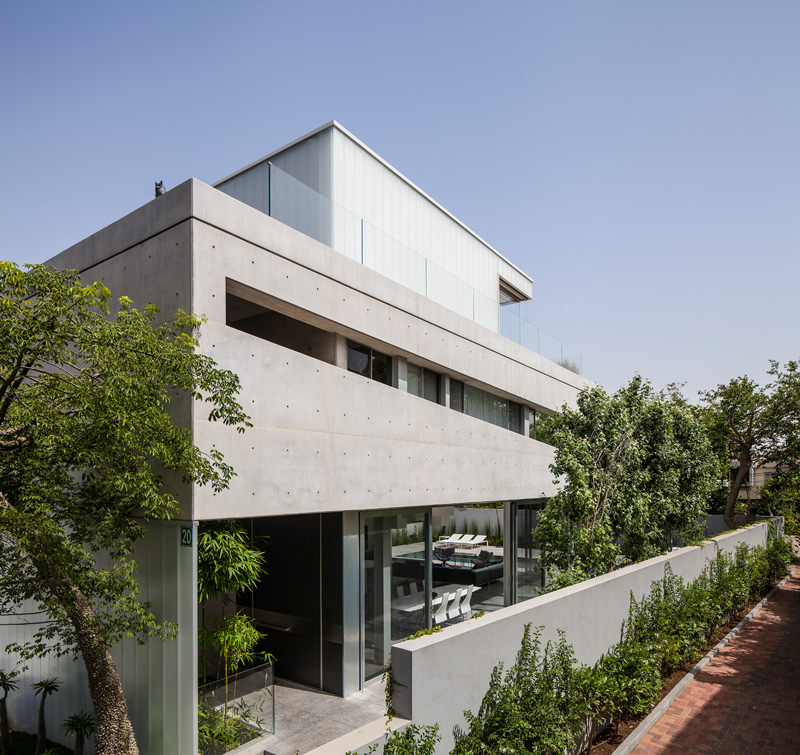
From the street, one can see that the mostly concrete home has multiple levels and it looks interesting on this angle.
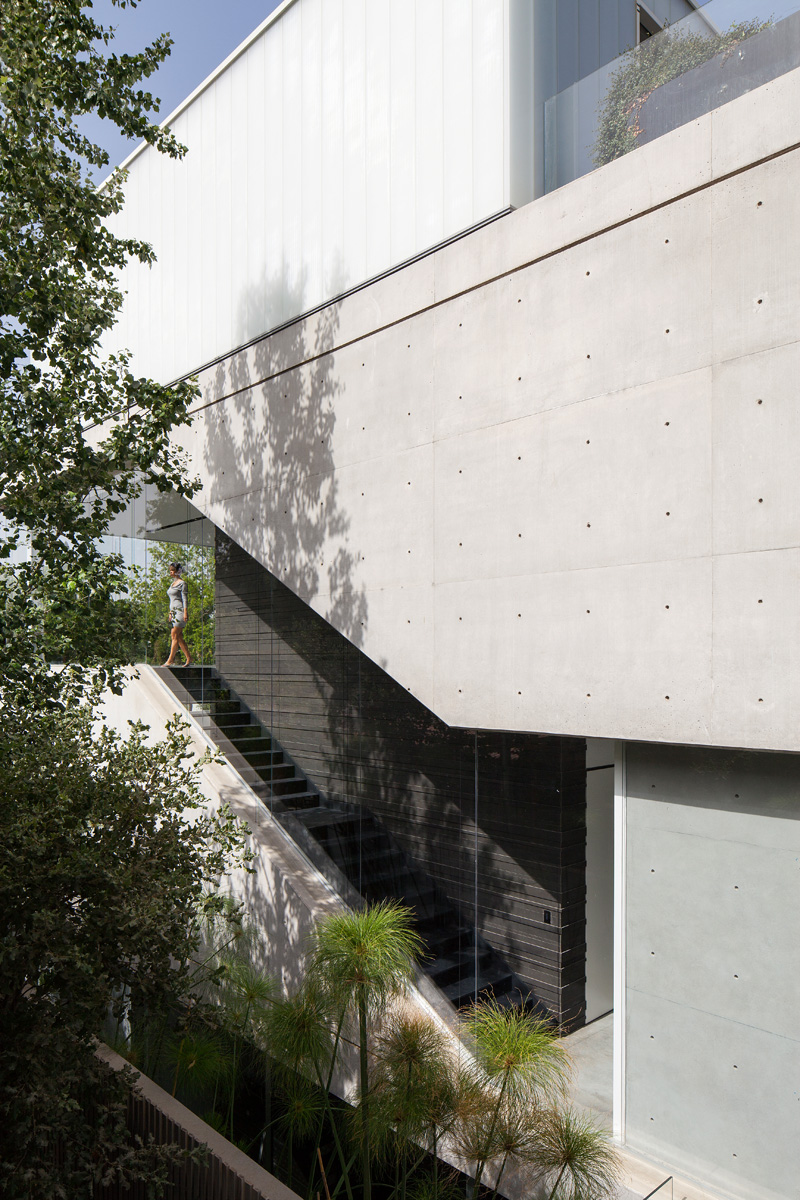
A glass enclosed cut-out could offer a view of the internal staircase. Notice that the stairs is black in color that adds contrast to the home.
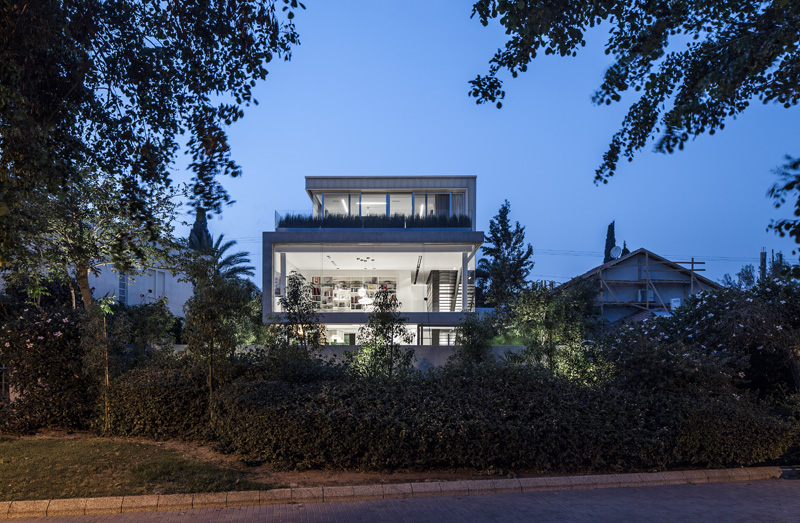
During the night, the home is brightly lit with dramatic lightings. There are trees and bushes that surround it from the street.
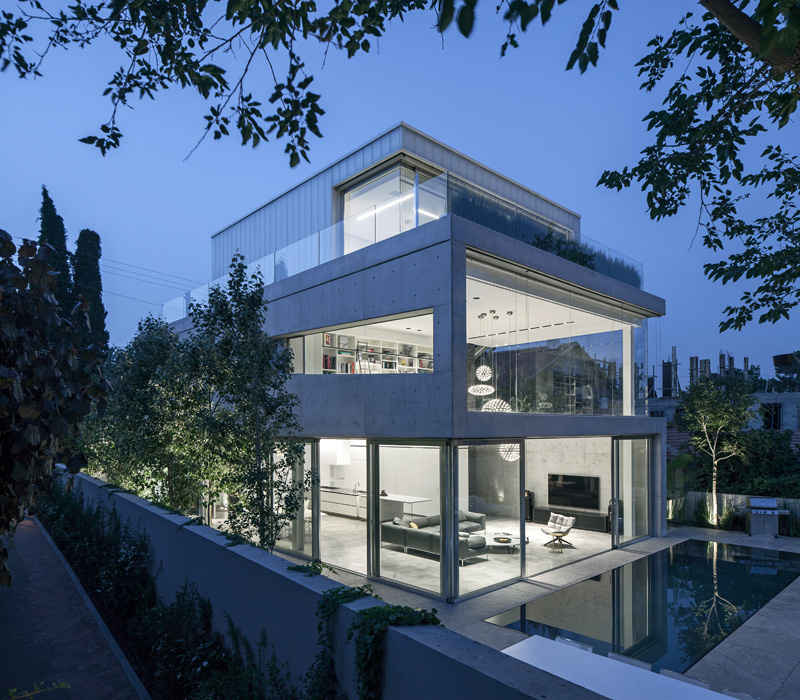
A half-size concrete wall defines the property line of the home and it also compliments with the design of the house as well.
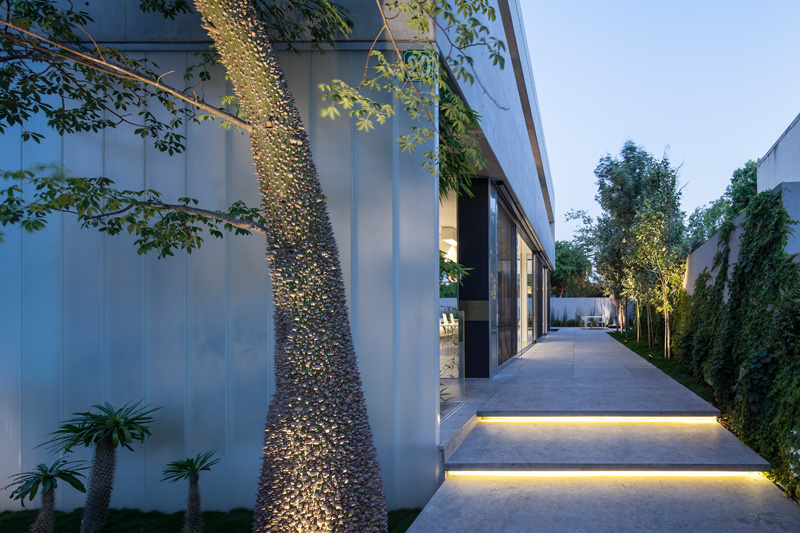
Seen here are hidden lightings under the treads in the outdoor area that make it easier to walk at night.
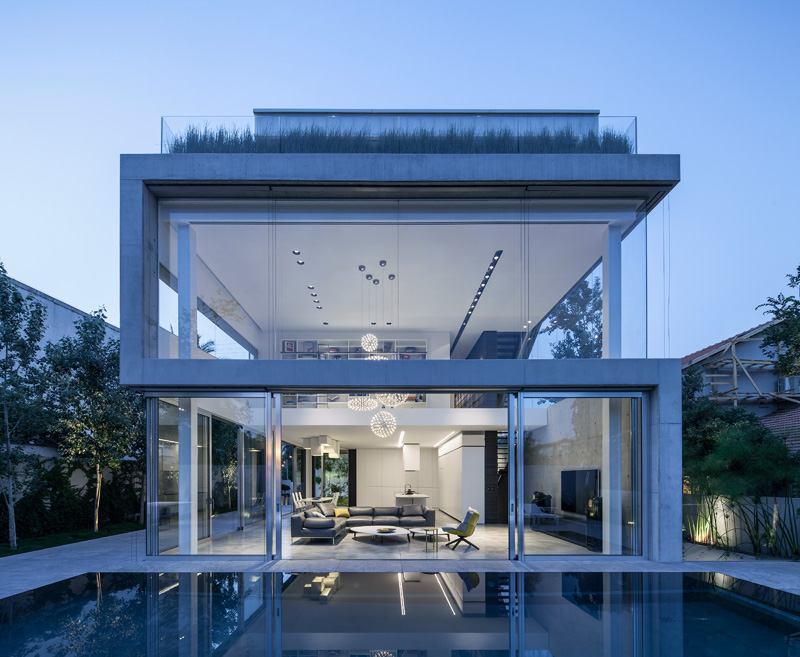
From the pool, this is how the house looks like where we can take a look at the various levels of the home.
Read Also: Easy-Cut Volumetric and Naturalistic New Concrete House
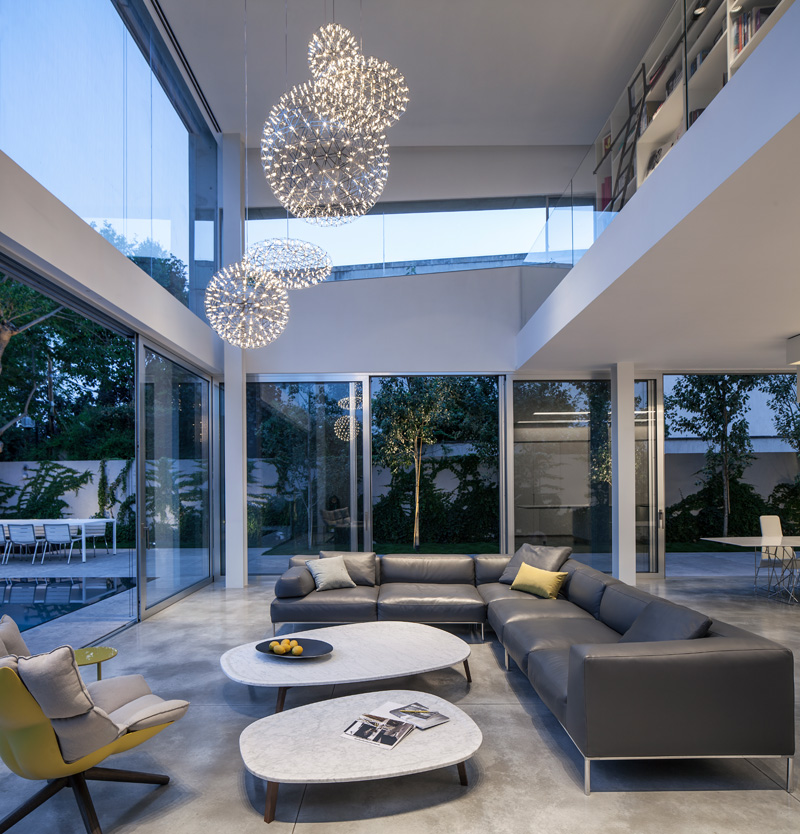
The interior doesn’t just have beautiful modern furniture but it also has different sized pendant lights that become a focal point.
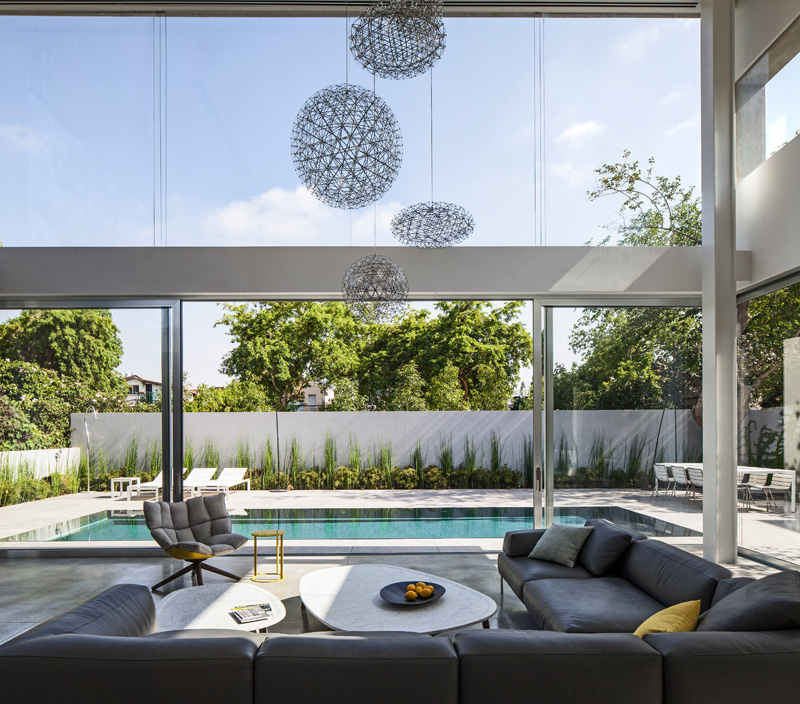
When it is daytime, the pendant lights are like a sculptural piece of art in the living room. From this area, the pool and outdoor dining area can be seen.
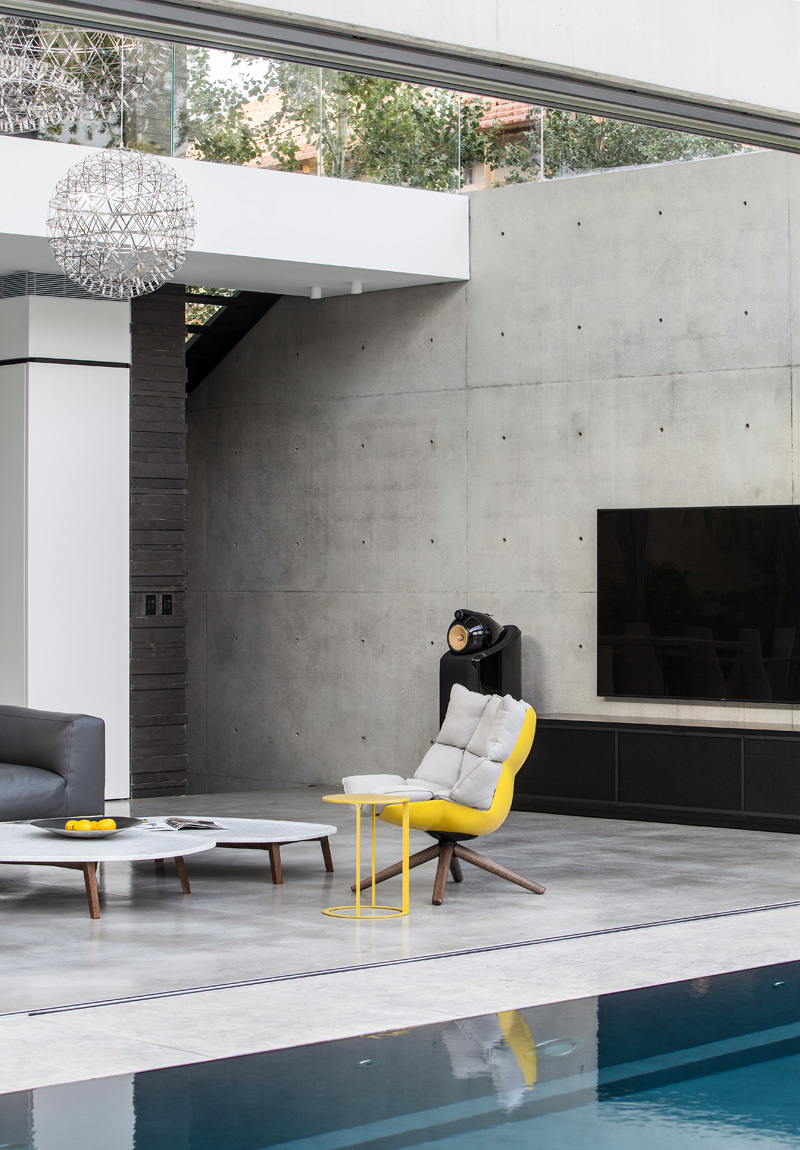
Throughout the home, one can see exposed concrete walls. Here, you can see pops of yellow, add some color that is a good contrast to the neutral palette.
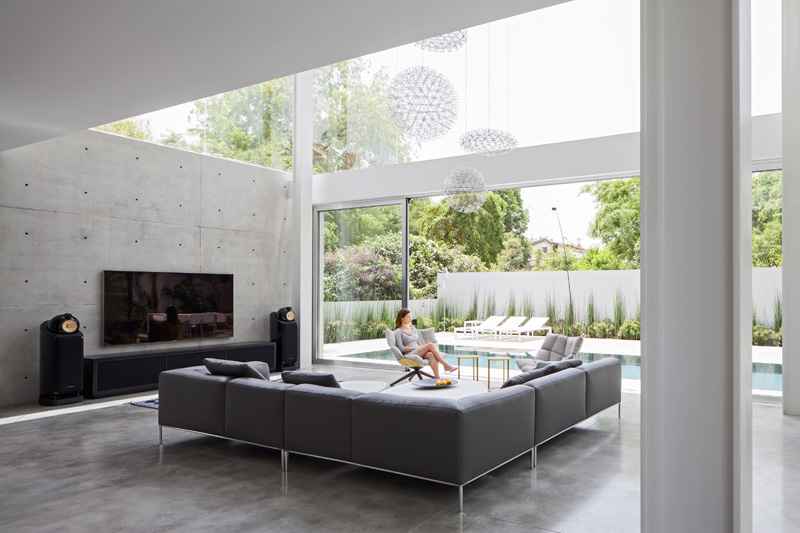
The interior has large expanses of open space and it can be seamlessly connected to the outdoor area as well. In the pool, you can see that it is surrounded by bushes and other plants.
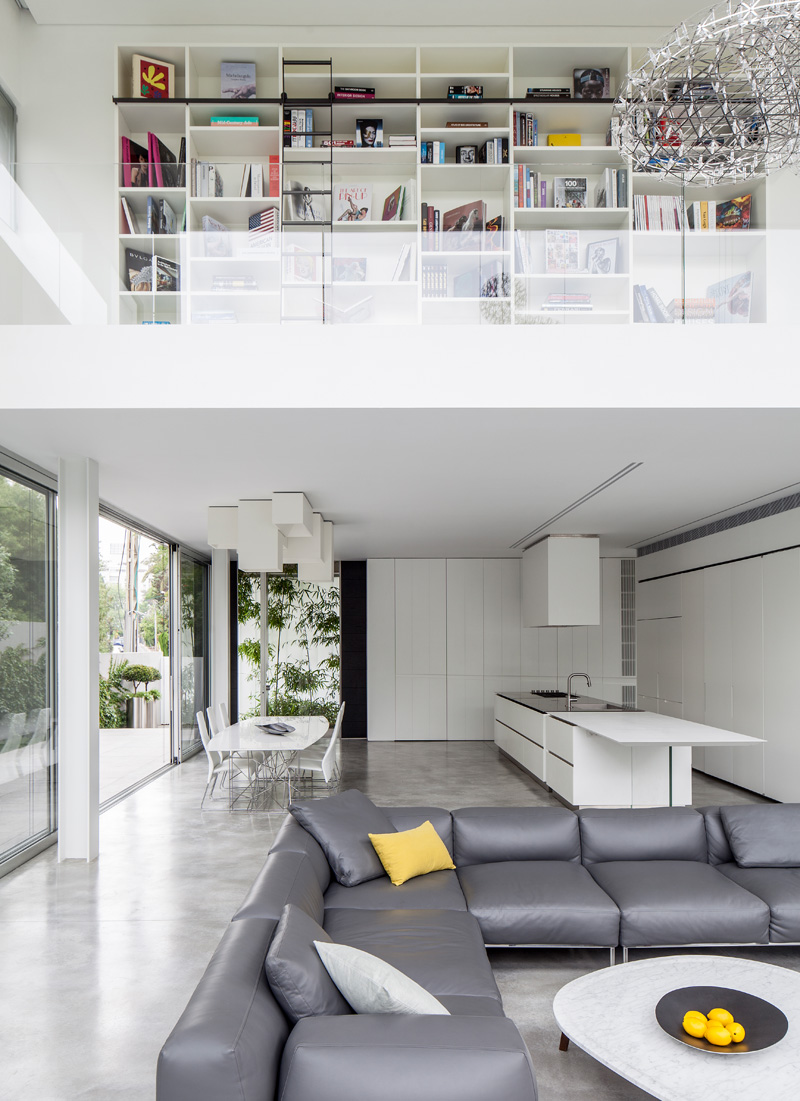
Glass railings are used for the mezzanine where you can see a shelf that towers from floor to ceiling.
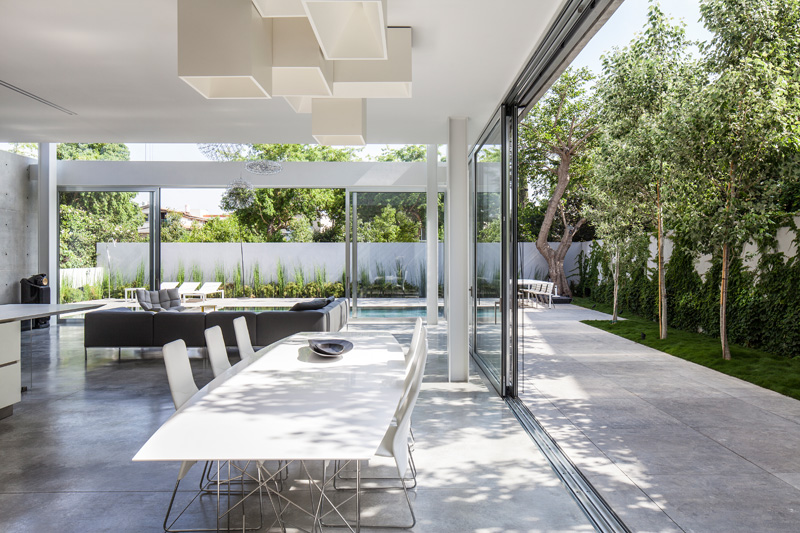
The dining area used white modern dining set and the glass walls here open to the outside.
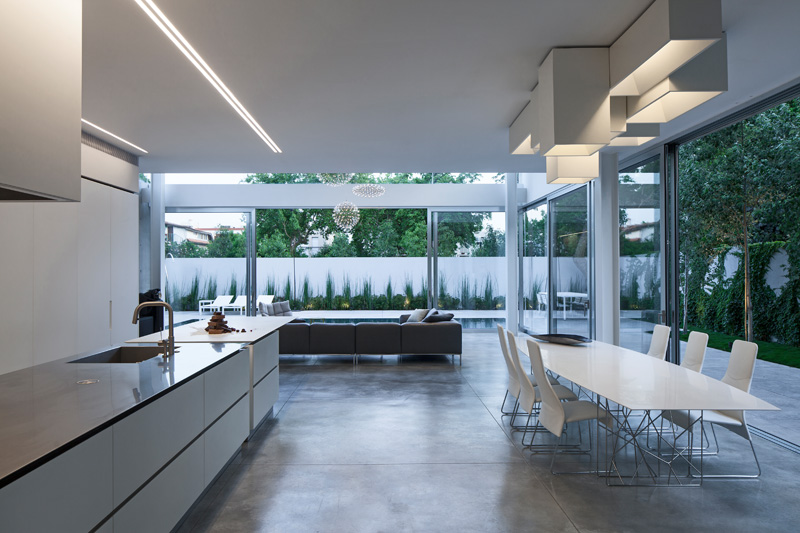
Above the dining table are additional sculptural lighting fixtures that help define the space and add visual interest in it. It sure is an interesting featuring as it used box lightings of various sizes.
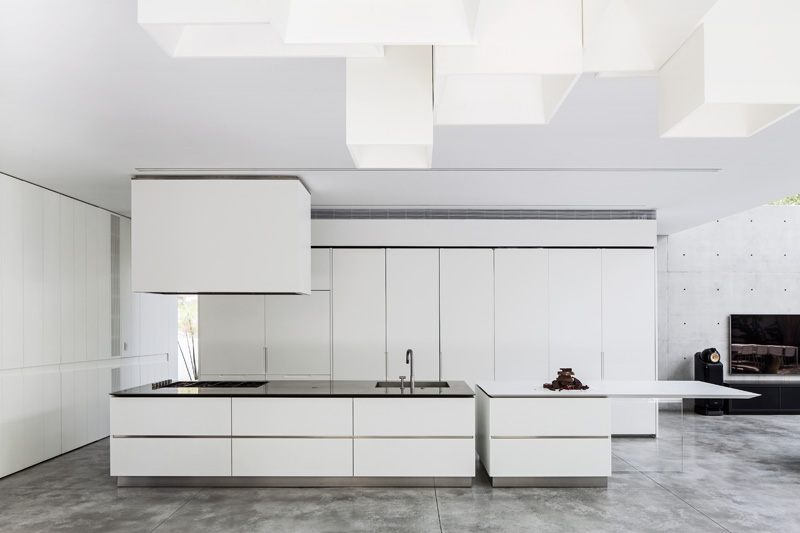
A minimalist white kitchen with a large island is seen in the home. It looks nice against the gray marble flooring.
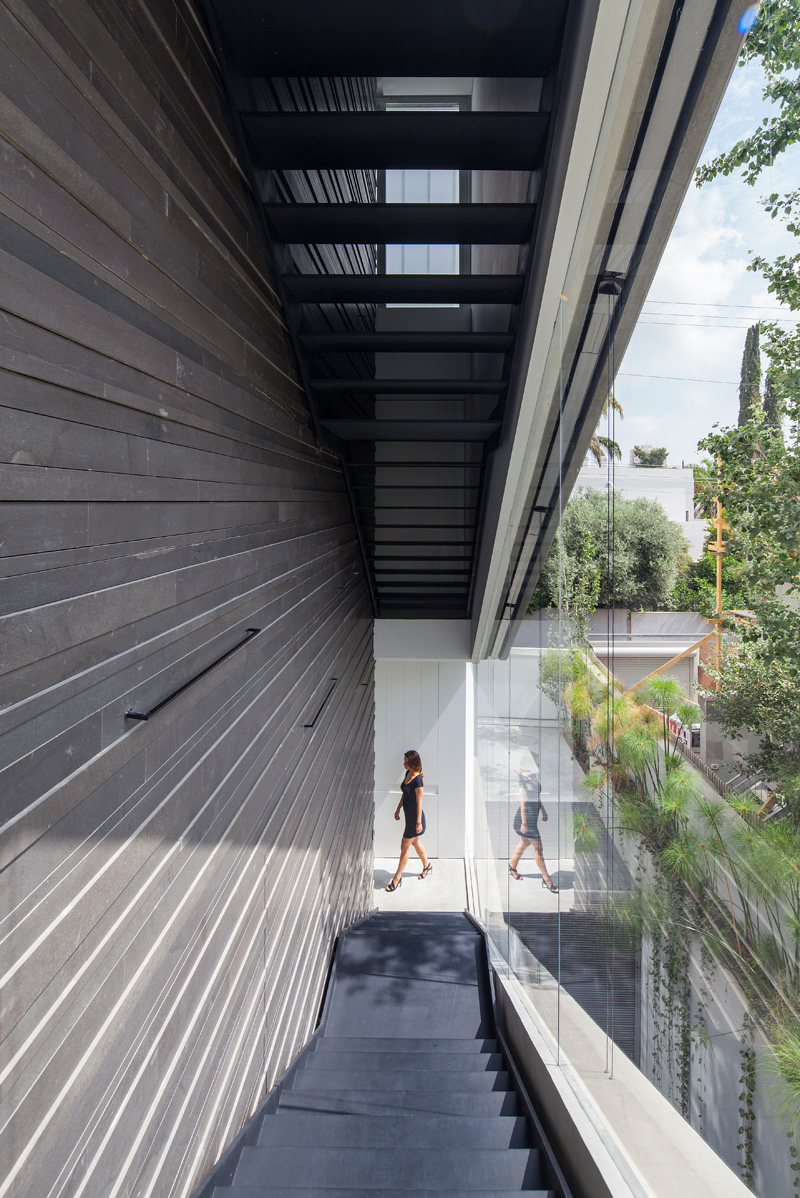
The house can be accessed through this staircase with glass cover on the side. It would be nice to climb the steps while seeing the view outside.
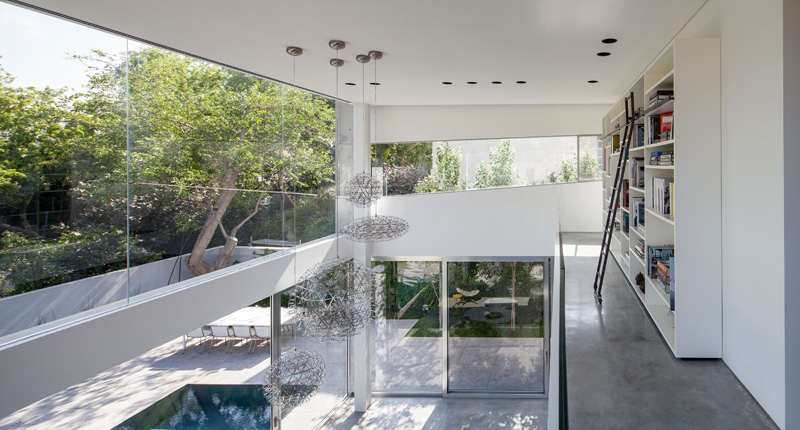
From the bookcase, one overlooks the living area below through a balcony or mezzanine.
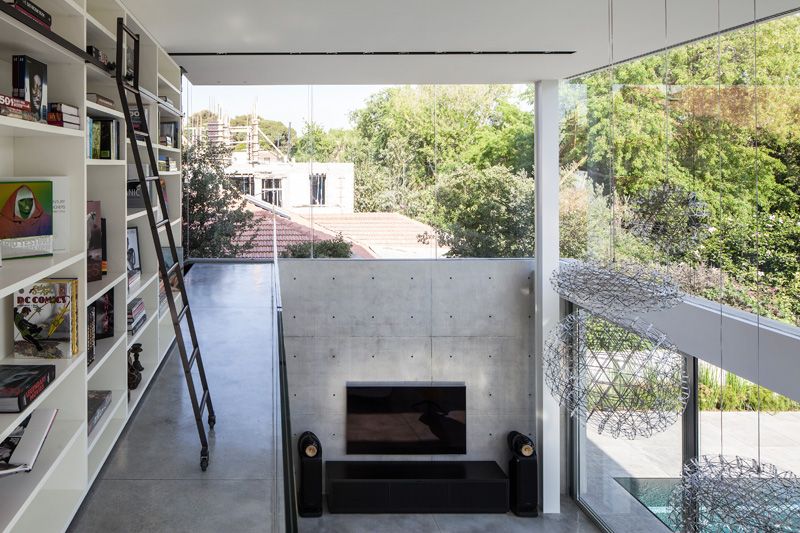
The interior looks open because of the large windows that allow for plenty of natural light to flood the space. You can also see the garden outdoors too.
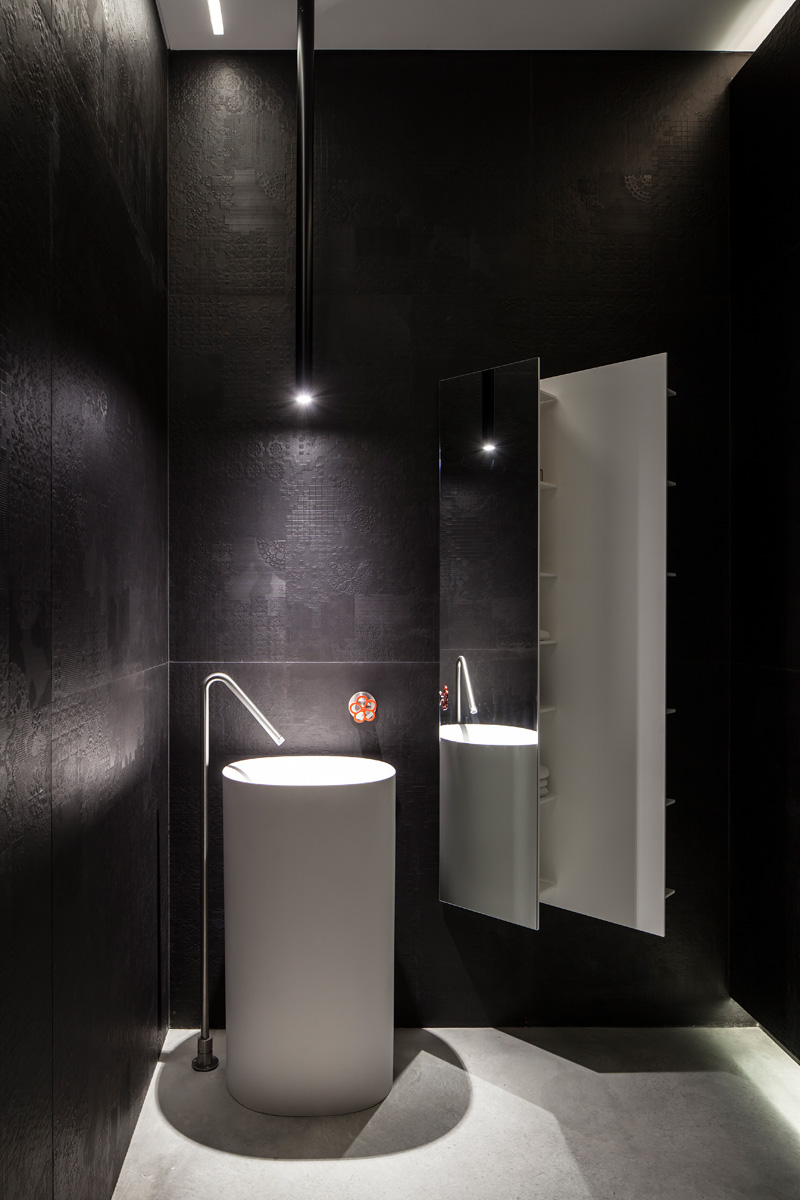
The bathroom has a dark contrast to the rest of the house because it has black walls but white bathroom fixtures.
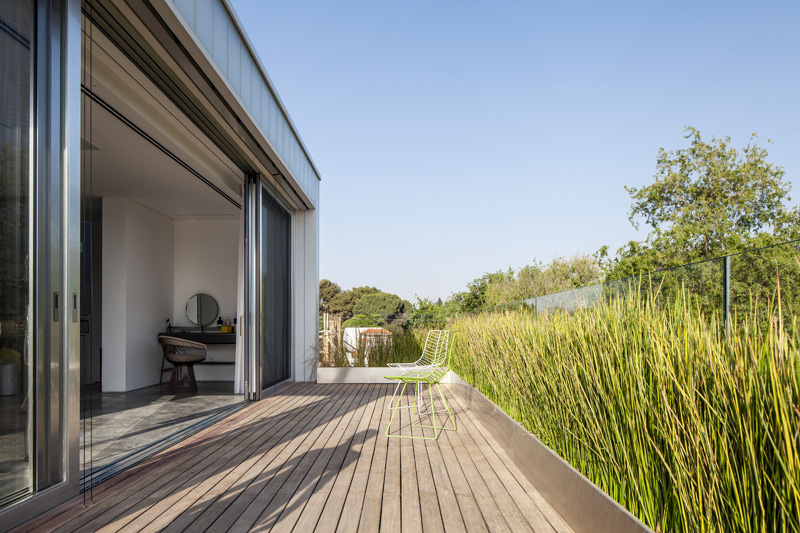
On the upper level, one can see an upstairs balcony that offers a private getaway.
Isn’t this a lovely home from Pitsou Kedem Architects? It sure is. Well, they do have many beautiful home designs and this is just a glimpse of it. While others think that concrete looks ugly, they could be wrong because as you can see, this house looks gorgeous despite retaining the concrete finish. Although paint is added in some parts of the interior, majority of the space just used concrete. What can you say about this house?










