Appealing and Lovely Concept Employ in the Casa Jardins in São Paulo, Brazil
We can never deny the fact that a garden remarkably offers the real comfort and charm in the exterior of the house especially when the designer allows the client to take the full advantage of it by employing the features that would help the homeowner to access the garden from its interiors. Today we will see how the designer fully maximized the glamour and charm seen in the garden of the house. This house is named as Casa Jardins. This is completed in the year 2013 with an area of 359.0 square meters in São Paulo, Brasil.
According to the architects, this Casa Jardins is a project for a middle-aged couple and a daughter. Actually, this building has no architectural value and no concern for sunlight and ventilation. And this project arose from the idea of a mini respite in the urban landscape. Well, the large concrete box of the first floor is the great concept of the house. And this box has tears which creates the voids that illuminate without penetrating the privacy of the residents of the house. Scroll down the page and be amazed of the different zones of the house through the images below.
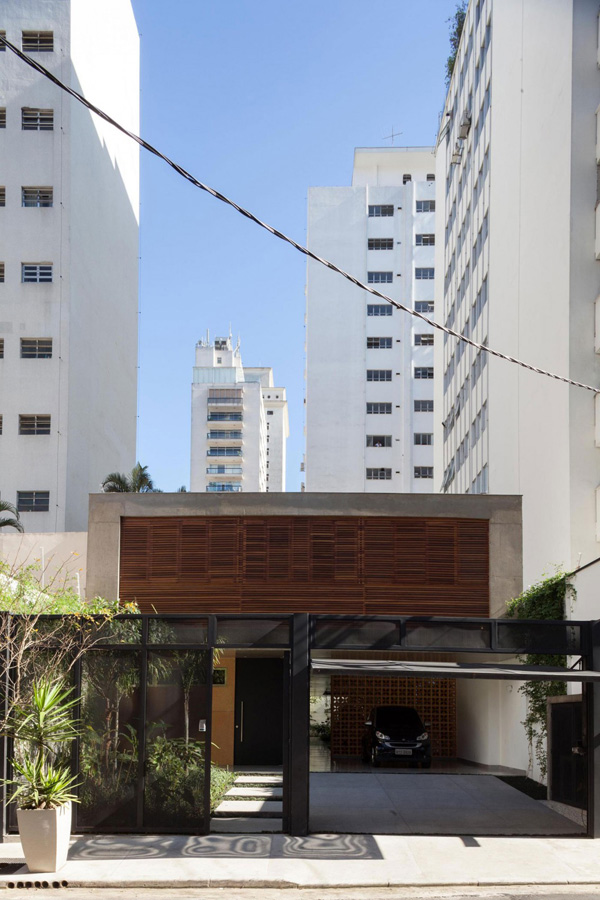 Take a look at the box like building in the house which shows it important function in the first level.
Take a look at the box like building in the house which shows it important function in the first level.
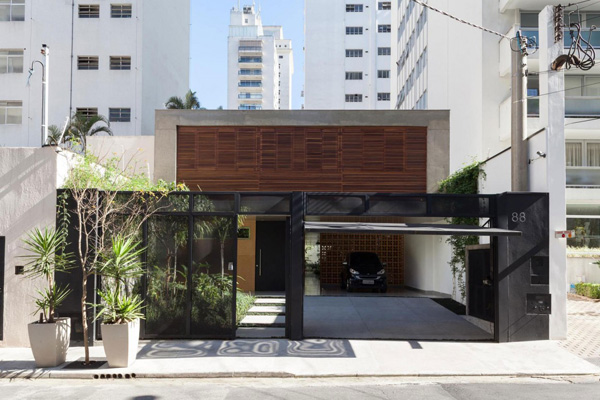 From the entrance, the client may instantly see the simple but lovely garden in the exterior.
From the entrance, the client may instantly see the simple but lovely garden in the exterior.
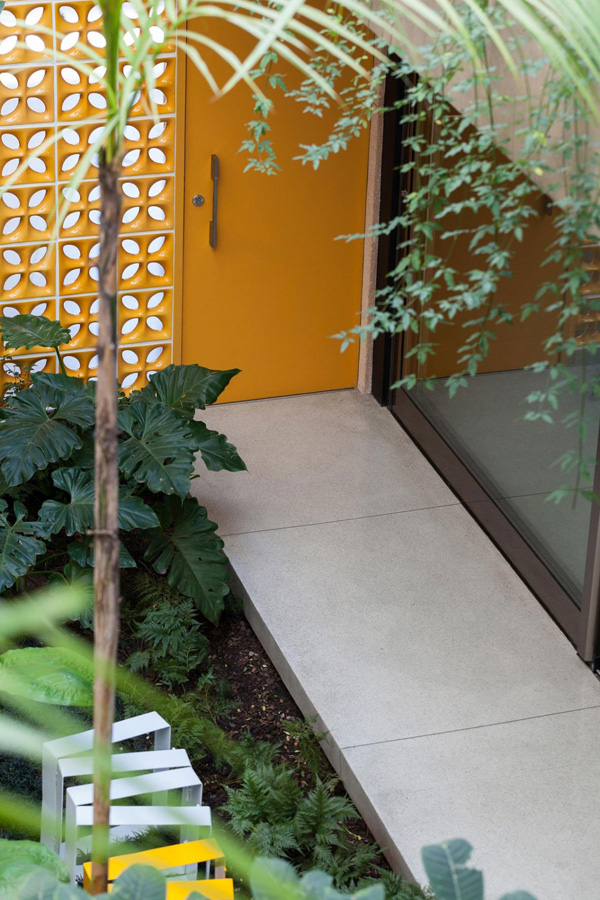 The designer utilized some cool colors that will jive perfectly with the green plants in the garden.
The designer utilized some cool colors that will jive perfectly with the green plants in the garden.
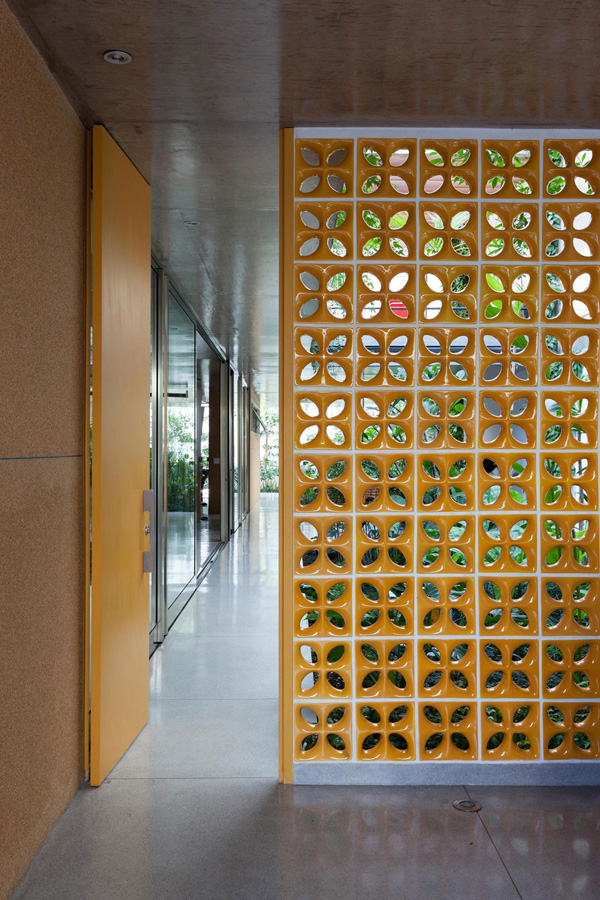 See how this patterns creates an artistic mood and exceptional appearance from the entrance.
See how this patterns creates an artistic mood and exceptional appearance from the entrance.
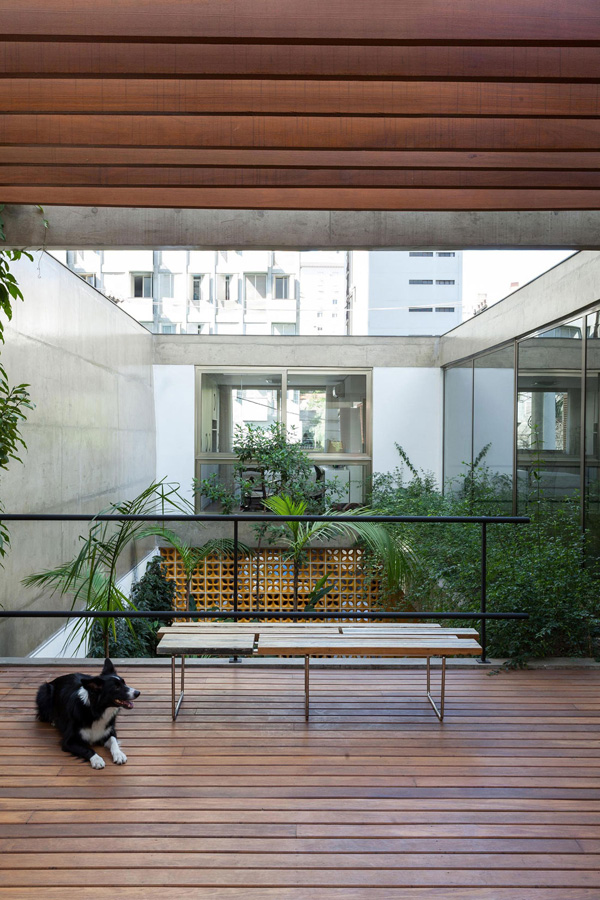 At the second level of the house is the terrace where the client can fully see the beauty of the entire garden.
At the second level of the house is the terrace where the client can fully see the beauty of the entire garden.
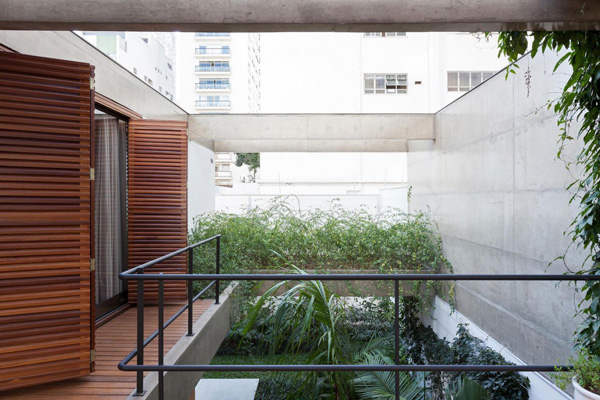 See the patterns from this wooden doors and floors that essentially emphasized the connection of the interiors elements to the exterior.
See the patterns from this wooden doors and floors that essentially emphasized the connection of the interiors elements to the exterior.
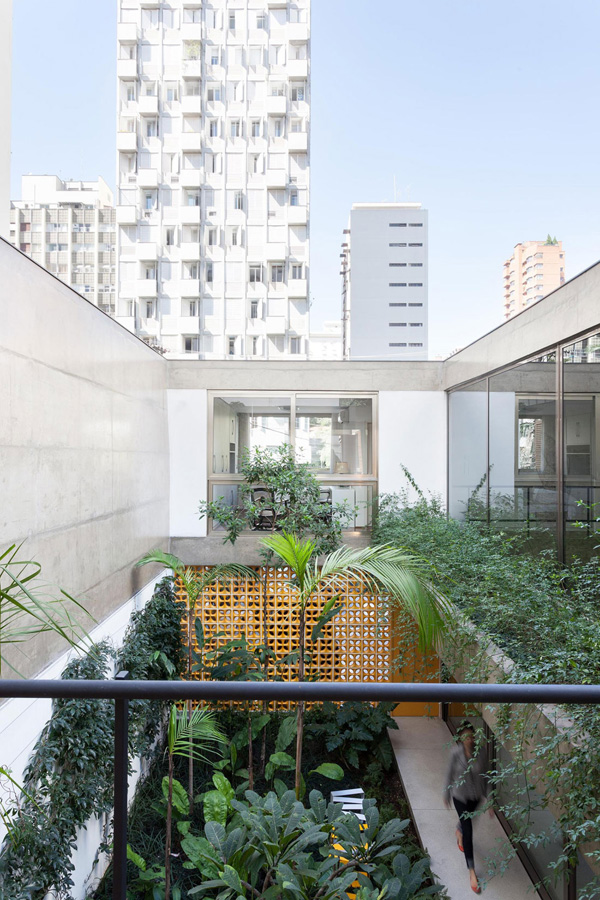 Amazing design of the garden may be viewed from this area in the second level of the house.
Amazing design of the garden may be viewed from this area in the second level of the house.
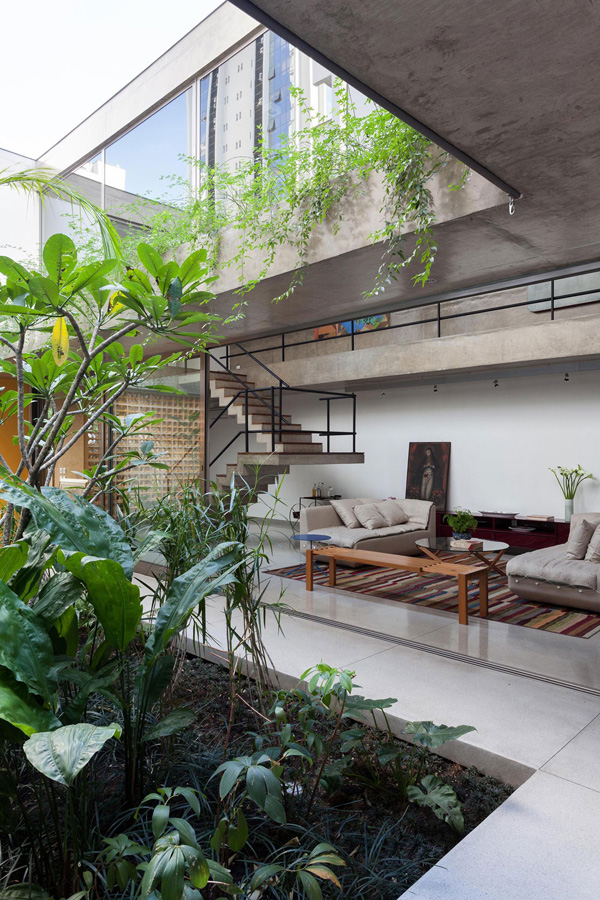 The living space can fully enjoy the beauty of the garden for the designer utilized the glassed walls and sliding glassed doors here.
The living space can fully enjoy the beauty of the garden for the designer utilized the glassed walls and sliding glassed doors here.
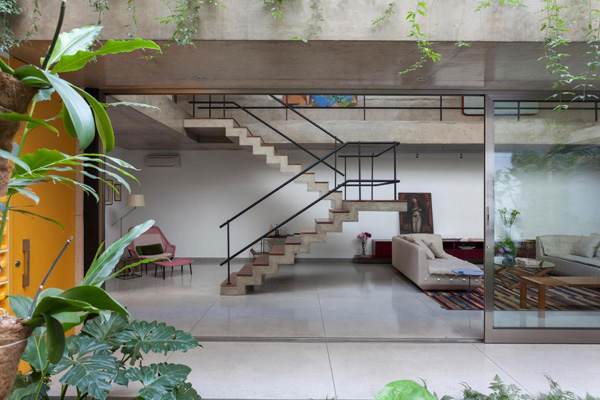 The living space can fully enjoy the beauty of the garden for the designer utilized the glassed walls and sliding glassed doors here.
The living space can fully enjoy the beauty of the garden for the designer utilized the glassed walls and sliding glassed doors here.
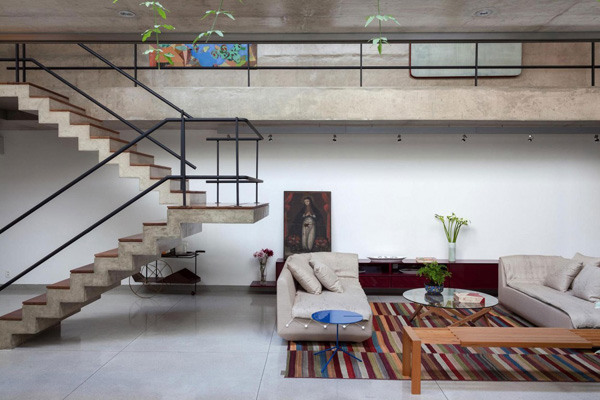 Looking closely at the warm colors of the sofa and the staircase harmonized with the colorful patterns in the carpet.
Looking closely at the warm colors of the sofa and the staircase harmonized with the colorful patterns in the carpet.
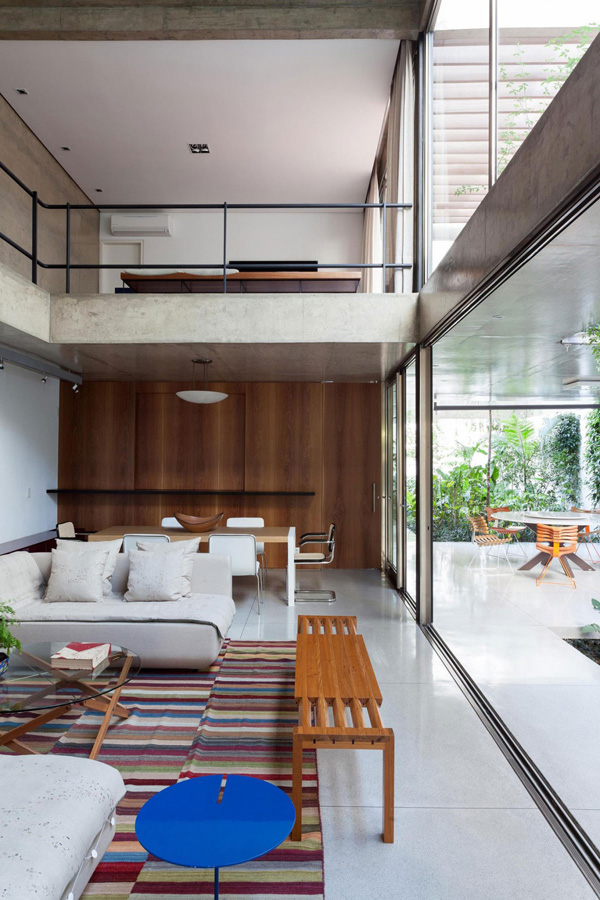 From the living space, the designer can see the features shown in the second level of the house.
From the living space, the designer can see the features shown in the second level of the house.
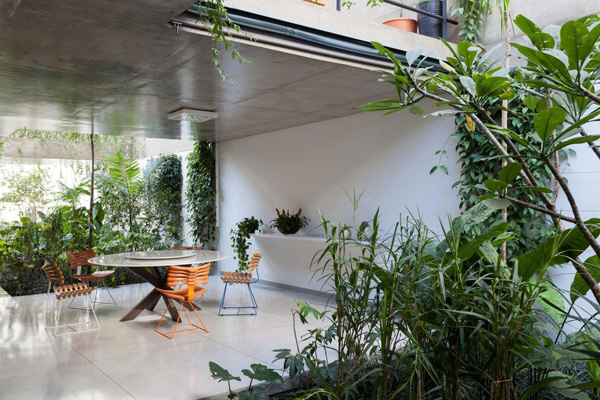 A round table for four that will provide the client the best experience of enjoying the garden.
A round table for four that will provide the client the best experience of enjoying the garden.
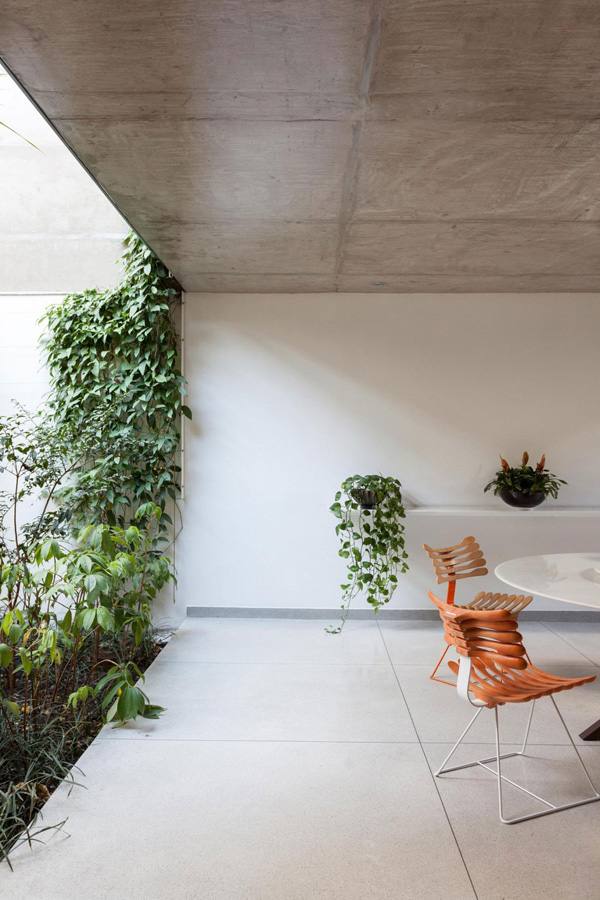 The green plants undeniably made this area livelier and lovelier.
The green plants undeniably made this area livelier and lovelier.
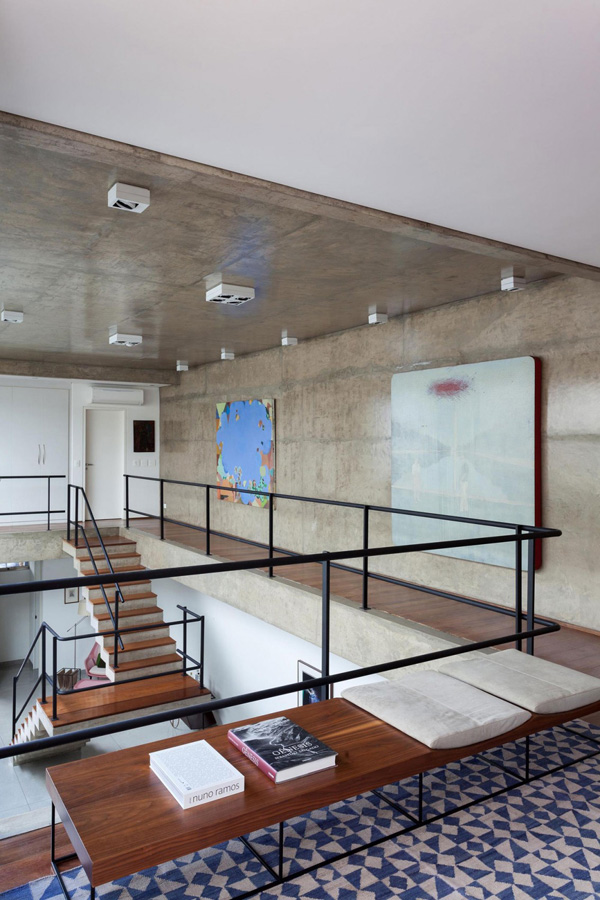 From the second level of the house, the client may not just see the exterior but also the entire spaces in the first level of the house.
From the second level of the house, the client may not just see the exterior but also the entire spaces in the first level of the house.
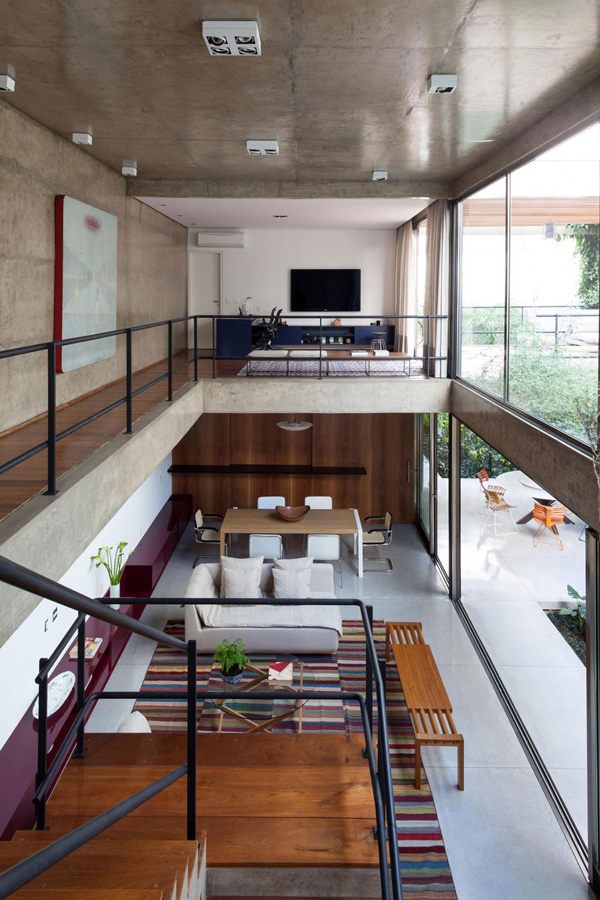 The effective use of wood, steel and concrete made this house appealing and durable.
The effective use of wood, steel and concrete made this house appealing and durable.
As we have seen the different images of the house above, we can see how the CR2 Arquitetura successfully proved the amazing contribution of the garden in making this house elegant and comfortable. The large concrete box of the first floor serves as the heart of the neighborhood predominantly comprised of buildings. The voids are obviously filled with lush and contemplative gardens which can freely see the entire environments. These also create a visual connection between the ground and the first floor. We may give you another set of inspiration and ideas that you may apply in your garden now or in the near future.










