20 Traditional Architecture Inspired with Attached Garages
A traditional designed home mostly has an attached garage. Often, in these homes, the garage blends with the entire appearance and design of the home. There are also living spaces utilized above the garage and beautifully designed windows are an added detail as well. An attached garage is suitable for places where there is often rain since it is connected to the house, you can easily get inside without being wet. Another advantage of an attached garage is that you can easily maintain it since it is a part of your house. It can also serve as a storage space, and it is cheaper to build than a detached garage.
For today’s article, we are featuring 20 Traditional Homes with Attached Garages. The homes range from cottage houses to elegant log homes with an attached garage. So, feel free to check them out and see for yourself the beauty of the design and the placement of the garage in these beautiful homes.
Salem Avenue Renovation
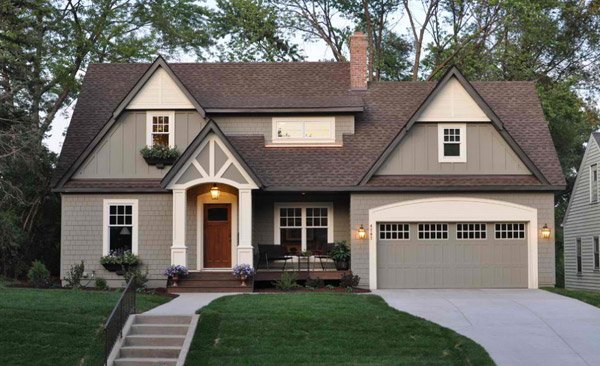
sicora.com
A cottage style home with an attached garage was renovated by Sicora, Inc. The garage doors are made with fiberglass and it is also painted to match the look of the entire house, and the details above the garage door are simple and beautiful.
Hollywood Hills Transformation
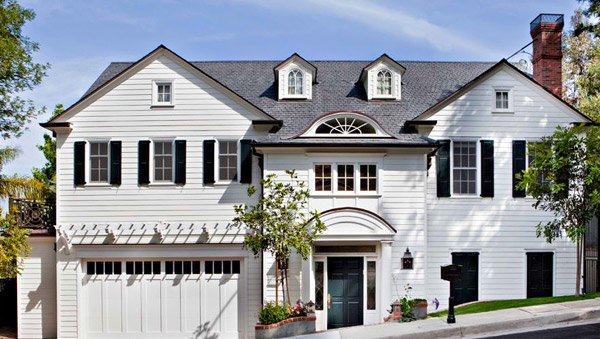
Tim Barber LTD Architecture & Interior Design
This beautiful white house with touches of black was designed by Tim Barber LTD Architecture & Interior Design. The attached garage has a room upstairs and the white garage door with windows is simply elegant.
Langley Exterior
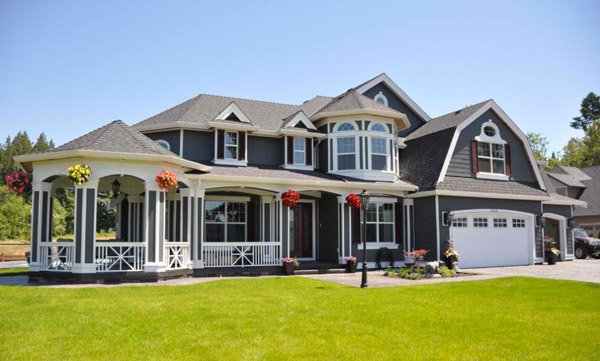
clayconstruction.ca
This elegant home was designed by Clay Construction Inc. The attached garage is situated on the left wing of the house, and there is a window above the garage, possibly for an additional room. The white garage door mixes with the entire look of the whole house.
Mountain European
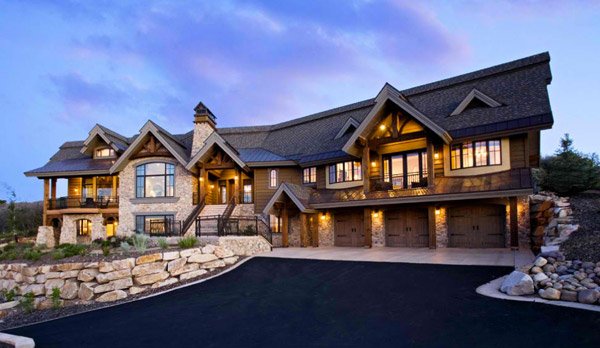
In this beautiful mountain home above, the garages are situated in the base and there are rooms on top. The garage can house up to three cars and the wooden garage doors balances the whole look of the home, for a rustic appeal.
Iki Residence
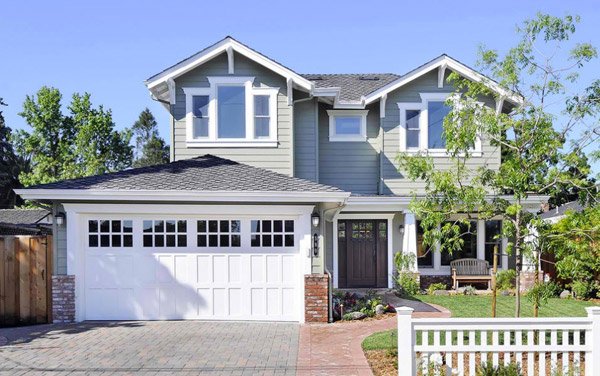
Studio S Squared Architecture, Inc.
A classic garage design that complements the entire traditional home. The garage door is white and the small window on the garage gives it an even more chick appearance.
2001 Showcase
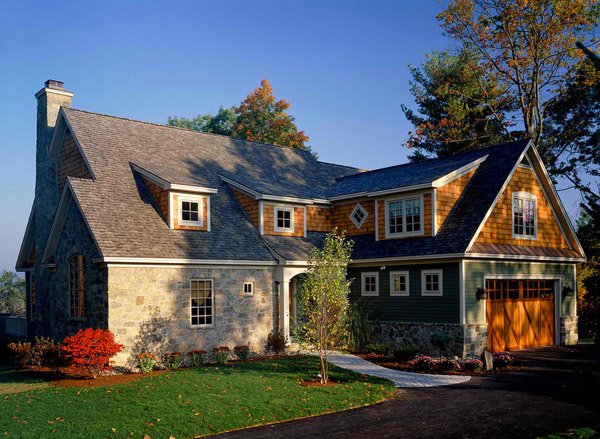
In this traditional home, the garage is in a different wing of the house with wooden doors that matched the exterior of the home. There are also windows above the garage for the room situated above.
West Arm Cottage
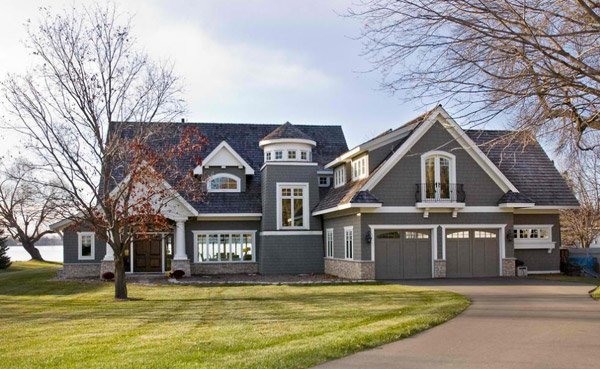
The attached garage in this home has a French balcony above for the room a top. The garage also blends well with the entire home, it is beautiful yet simple.
New Construction – Lewes, Delaware
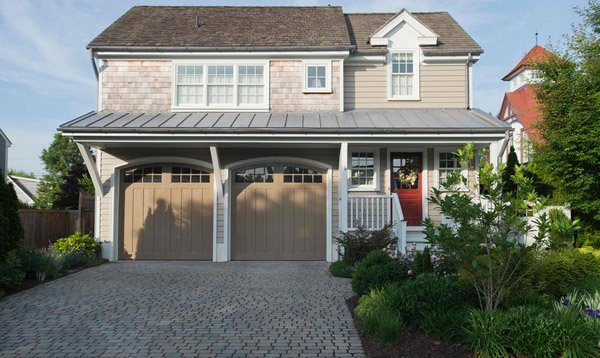
Another two car attached garage with a canopy above the garage windows. The garage door’s paint colour is darker than the entire garage, but it still blends with the whole look of the house.
Custom Homes by Reynolds Architecture
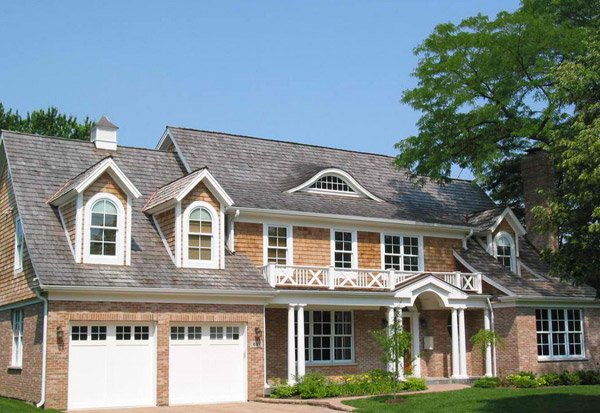
Reynolds Architecture- Northfield, Illinois
This traditional inspired home was designed by Reynolds Architecture. The garage has two doors for the car, and an extended deck above the garage as an addition.
Modified Telluride by Candlelight Homes
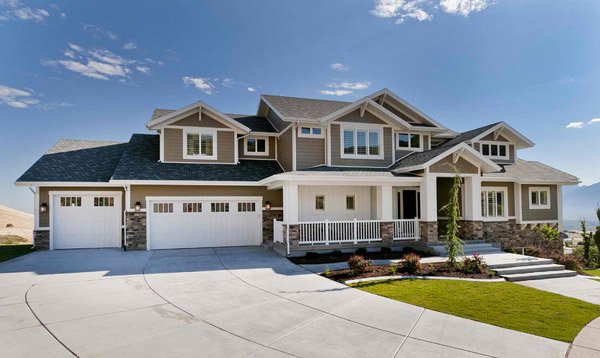
This elegant home’s garage is simple yet it fits the entire look of the home. The white wood garage door with small windows matches with the whole exterior colour combination of the home.
New Home in Bethesda, MD
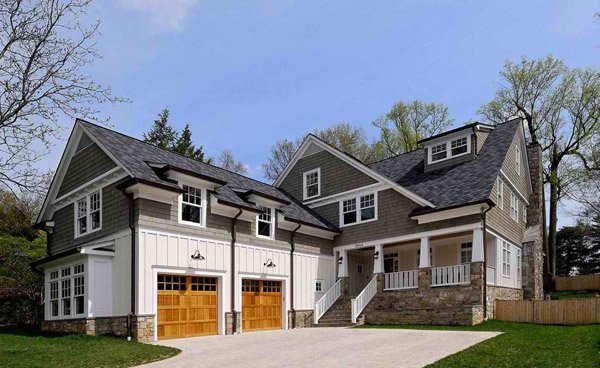
gtmarchitects.com
In this traditional inspired home, the garage is positioned at the side of the house for easy access. It has two wooden stained doors and a living space over the garage to utilize the added space.
NAHB Certified Green Home
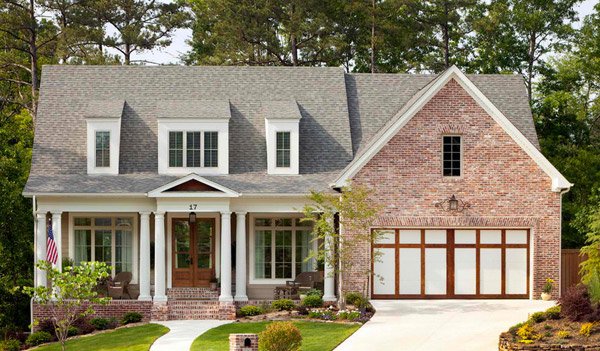
Bret Franks Construction, Inc.
This next home was designed by Bret Franks Construction, Inc. and it is traditional inspired. The red bricks on the exterior of the home add beauty, and those garage door colour combination of white and brown is simple yet cool to the eyes.
Nanaimo Residence
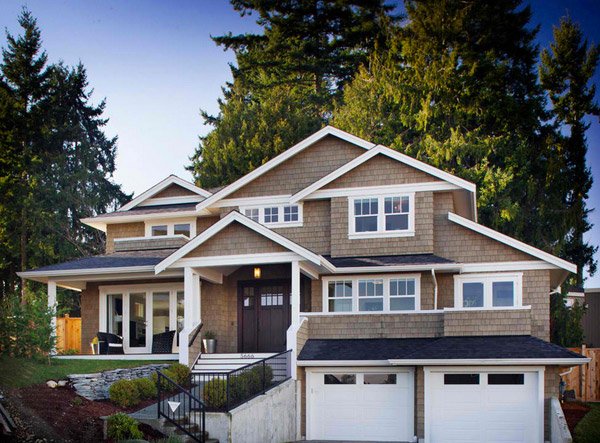
Richardson Homes Ltd
The attached garage in this home is placed below, on the basement. It has two white doors with windows and it is quite an interesting garage placement solution since it doesn’t crowd the appearance of the home.
Castle Rock Craftsman Home
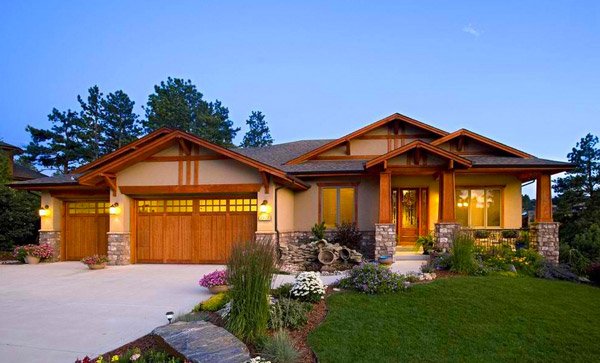
Erin Johnson Interiors, LLC
In this elegant and stunning traditional inspired home, the garage appears to really suit the house. The garage doors are made of real wood and have small windows to give a modern twist on the whole classic design.
West Hillhurst Escape
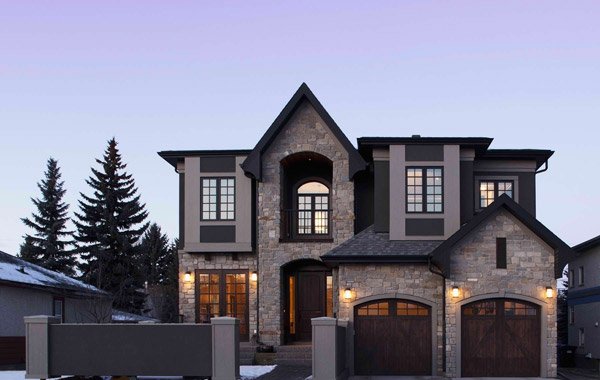
The attached garage on this traditional yet a bit of modern twist home can shelter up to two cars. The darker wood garage doors with windows provide a bit of rustic look to the entire exterior design.
Clay Front Exterior
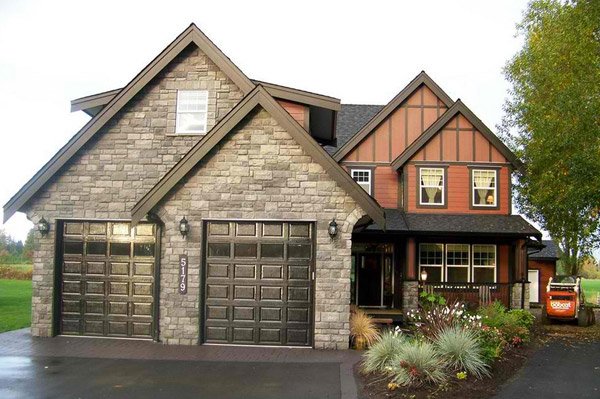
The garage door of this home has an interesting colour and shine to it that would actually catch the attention of passers. It is attached to the home and there are two arches on the garage for each of the garage doors.
Peak 8 Breckenridge Pioneer Log Home of BC
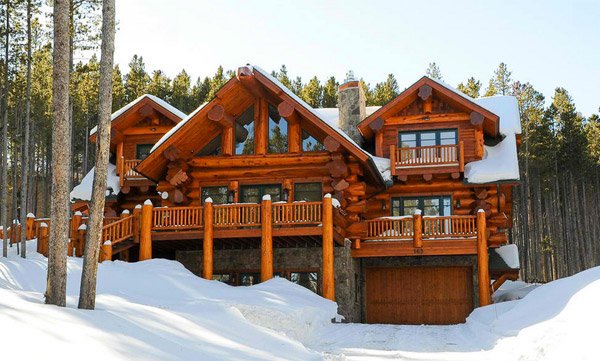
Mountain Log Homes of CO, Inc.
This magnificent log home has its attached garage below by the driveway. There is a loft above the garage with deck to utilize the space above, and the garage doors are made of wood.
Peachtree Park
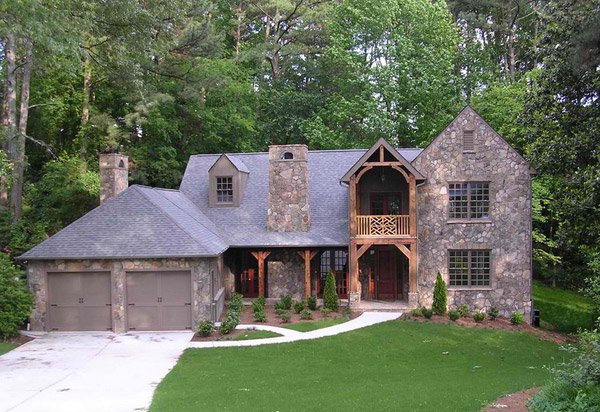
The garage in this traditional home is connected by the roof, since the garage is located in a separate wing. It has a rustic but clean and elegant look that matches the home.
Buffington Homes
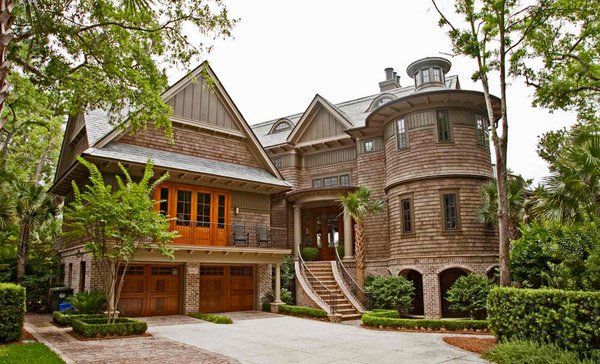
Buffington Homes Builders L.P.
Another traditional inspired home with an attached garage. There are two wooden doors for the garage, and there is a living space above the garage with a balcony. It is truly beautiful, and the utilization of space was well-thought of.
Vickery Residence
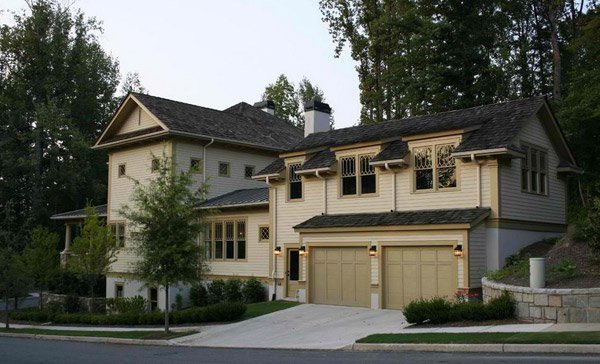
This traditional home’s attached garage has its own wing and pathway. It has two car doors and also a living space above and lights outside the garage.
As featured above, those garages sure blend well with the whole house. They garage door designs still manages to complement the whole look and make it appear as attractive as ever. If you want a detached garage, come check detached traditional garage designs. Also, feel free to check out our other articles for your inspiration.










