Stunning Minimalist Home of Alex Lerner in Rio de Janiero
We have different ideas of beautiful when it comes to a home. Some would prefer to live in a city while others would love to enjoy nature around them. But most of us would prefer to be surrounded by beautiful trees, verdant grasses and all the sheer beauty of nature. Aside from the surrounding, the design of the house matters a lot too because it is where we live and expect to get a comfortable life.
In a neighborhood in Rio de Janiero lies a minimalist home on the hills of the São Conrado. It has an amazing views of the ocean and a Pedra da Gávea, a 2,769-foot granite dome that is a popular spot for paragliding. This private home is designed by Studio Arthur Casas owned by Brazilian television show host Alex Lerner. The owner knew just what he wanted for his home. He wanted to have a big pool, he wanted to feel like vacationing while in it, he wanted it to be clean and of low maintenance. He was hands on the work and even left his job just to keep an eye on the construction. Take a look at the series of photos below for the images of the house.
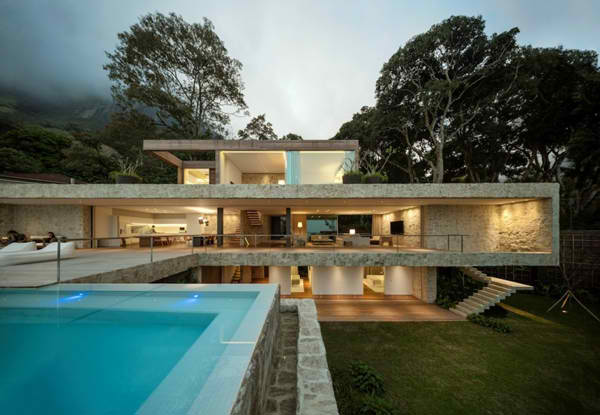 At first glance, you will really be able to say that the house is a simple structure in paradise. But is sure is something we all want to live in.
At first glance, you will really be able to say that the house is a simple structure in paradise. But is sure is something we all want to live in.
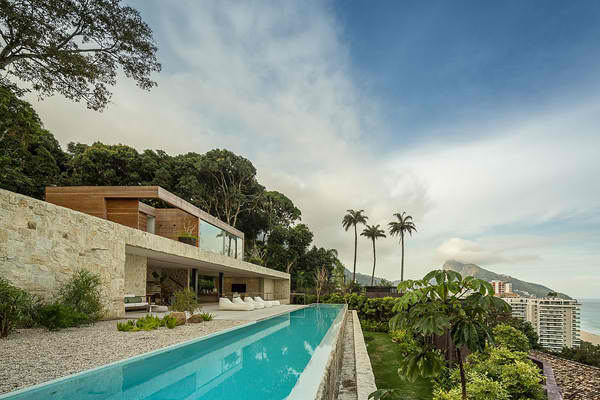 It has a breathtaking panorama that no one can ever resist and yes, Lerner got what want- this will make him feel like always on holiday. The foundation was raised so the house below is hidden from view.
It has a breathtaking panorama that no one can ever resist and yes, Lerner got what want- this will make him feel like always on holiday. The foundation was raised so the house below is hidden from view.
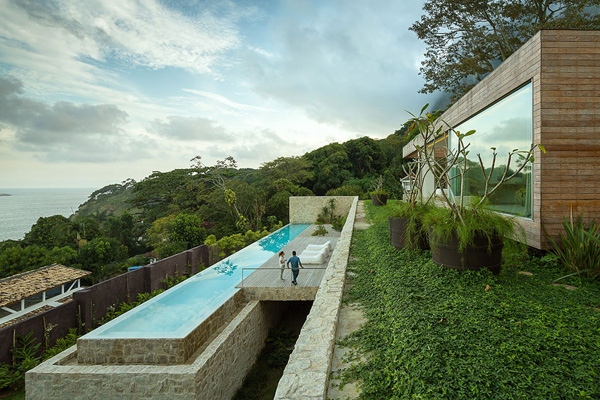 Stones were used on the pool area and to connect the home to the lower area because of the sloping landscape. Mr. Lerner insisted to use the same peach-beige-gray stone that he had seen at the Western Wall, in Jerusalem.
Stones were used on the pool area and to connect the home to the lower area because of the sloping landscape. Mr. Lerner insisted to use the same peach-beige-gray stone that he had seen at the Western Wall, in Jerusalem.
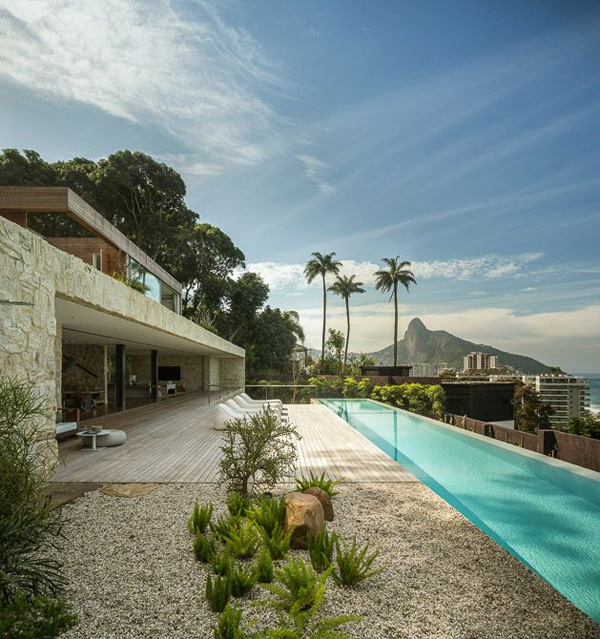 It has a lap pool that stretches in the front area of the house where you can also see a wooden deck.
It has a lap pool that stretches in the front area of the house where you can also see a wooden deck.
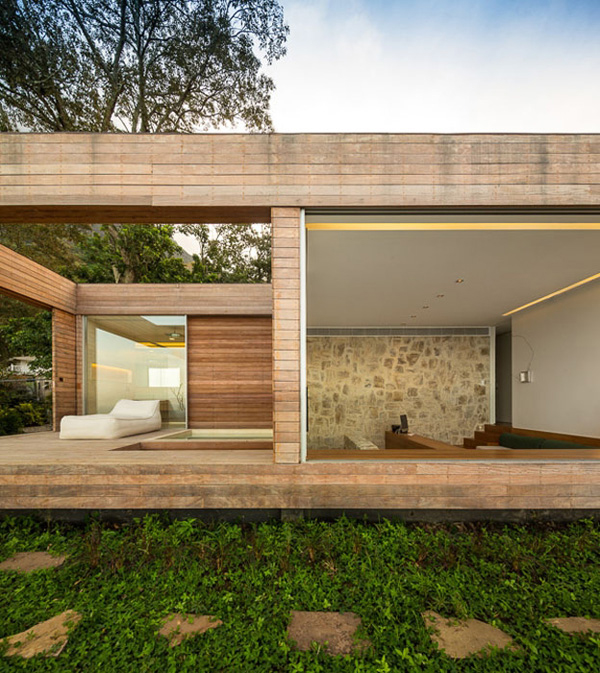 On the upper area, this is what you will see. There is a hot tub that leads to the master suite.
On the upper area, this is what you will see. There is a hot tub that leads to the master suite.
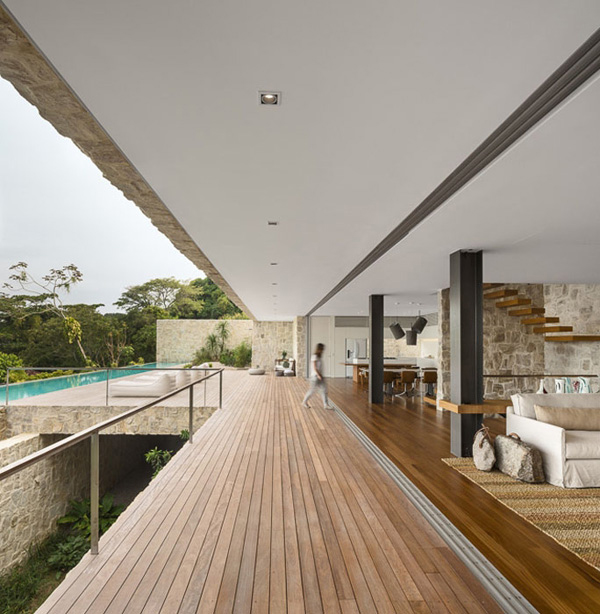 The house is seamlessly connected from the interior to the outdoor area.
The house is seamlessly connected from the interior to the outdoor area.
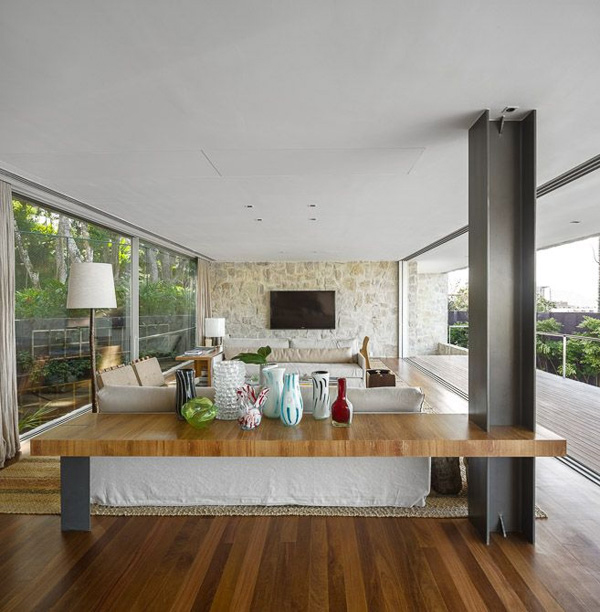 The interior has subtle industrial elements from the steel columns and the stones which was the same materials used in the exterior.
The interior has subtle industrial elements from the steel columns and the stones which was the same materials used in the exterior.
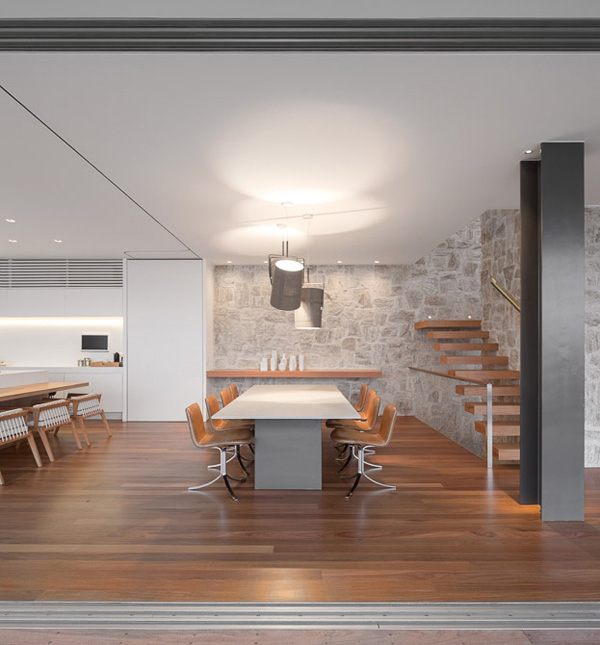 The dining area has large lighting that resembles a spotlight. It actually matches well with the steel elements in the house.
The dining area has large lighting that resembles a spotlight. It actually matches well with the steel elements in the house.
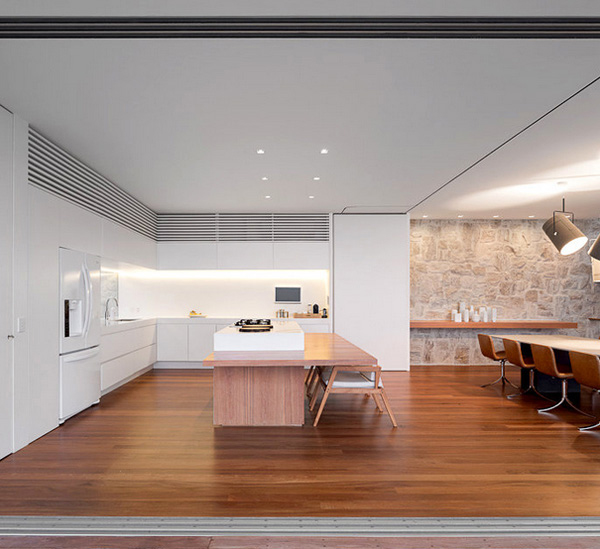 The kitchen is in all white with everything on needs for food preparation. Its island extends into a table for dining.
The kitchen is in all white with everything on needs for food preparation. Its island extends into a table for dining.
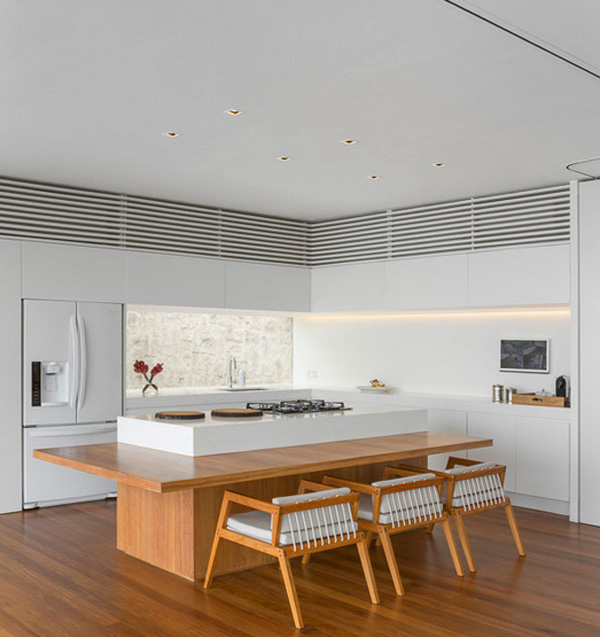 Closer look at the kitchen area with a minimalist contemporary style. The chairs look lovely and very unique. It actually looks like custom made but I am not sure though.
Closer look at the kitchen area with a minimalist contemporary style. The chairs look lovely and very unique. It actually looks like custom made but I am not sure though.
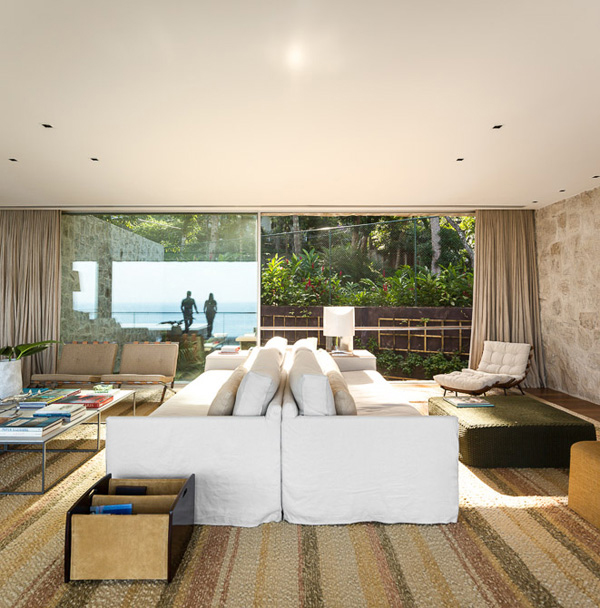 To define this area, a carpet was placed on it which adds to its softer look. It is nice to place the sofa this way which creates to separate area to for this space.
To define this area, a carpet was placed on it which adds to its softer look. It is nice to place the sofa this way which creates to separate area to for this space.
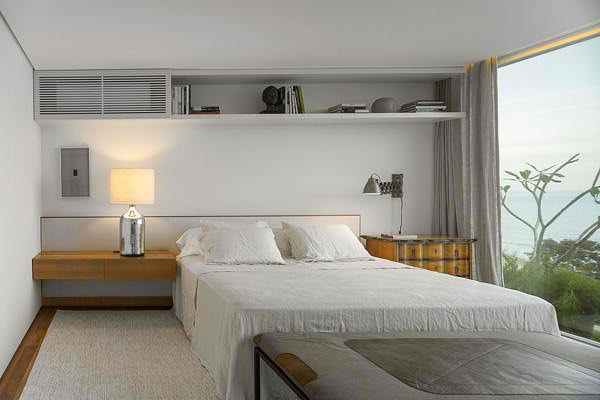 In the master bedroom, one can also get a good view of the sea and the pool. It has a 19th-century French chest that sits beside the bed. The linens used here are from Restoration Hardware, as well as the bench. Meanwhile, the chair is by Aristeu Pires, a São Paulo designer.
In the master bedroom, one can also get a good view of the sea and the pool. It has a 19th-century French chest that sits beside the bed. The linens used here are from Restoration Hardware, as well as the bench. Meanwhile, the chair is by Aristeu Pires, a São Paulo designer.
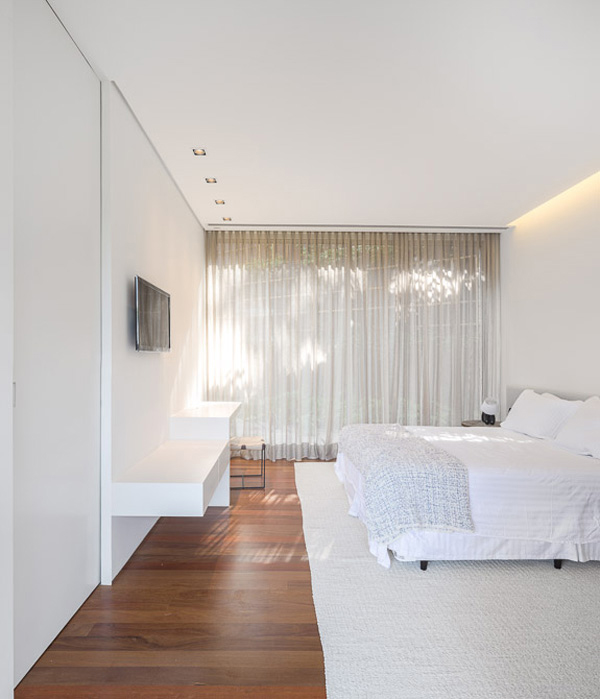 There is another bedroom in the house that is in all white that conveys more of its minimalist concept.
There is another bedroom in the house that is in all white that conveys more of its minimalist concept.
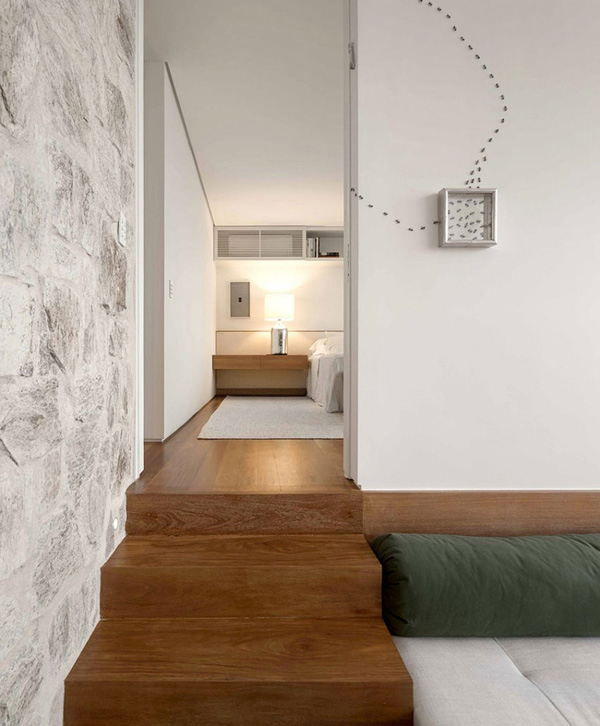 These steps lead to the home office and master bedroom of Lerner at the third floor. The wall has showcase a procession of metal insects which is designed by Sérgio Machado.
These steps lead to the home office and master bedroom of Lerner at the third floor. The wall has showcase a procession of metal insects which is designed by Sérgio Machado.
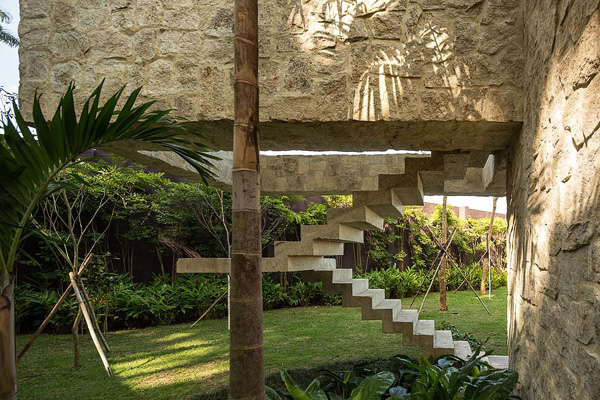 Stairs from the ground floor area is almost sculpture like. On the ground floor is the apartments for the gardener and the maid, as well as two guest rooms.
Stairs from the ground floor area is almost sculpture like. On the ground floor is the apartments for the gardener and the maid, as well as two guest rooms.
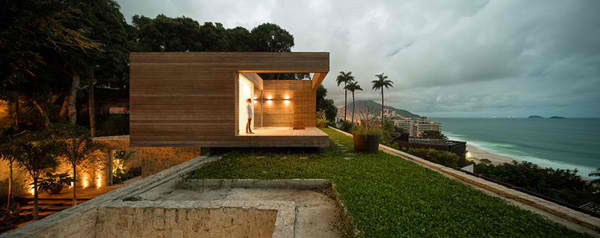 This is the third floor of the house. When you look at it, seems like the only structure here but it actually connects to the other floors as well.
This is the third floor of the house. When you look at it, seems like the only structure here but it actually connects to the other floors as well.
This gorgeous home is comprised of 5,200 square feet of living space, which cost approximately $213 a square foot to build. This home designed by Studio Arthur Casas has an airy feel and seems to connect with nature. It uses floor-to-ceiling sliding glass panels in the front and back as well as cumaru hardwood for the flooring. The main entry of the house is at the second level that opens to the pool area. Most of the furniture in the house are white. Now tell me, do you love this home?











0
Simon
Wow, what a pad! The architecture and attention to detail is simply stunning.
0
hasnain
I really appreciate the effort of the blog admin you are doing well, keep up the good work, best of luck for the future