Fabulous Concept of Open Air Sculpture House in Poland
I personally like the concept of openness when it comes to choosing a contemporary home design and style. Being open to the exterior also means open to the sustainable elements in the house. With that I am confident that these kinds of houses will really ensure comfortable and luxurious aura. The Marek Rytych Architekt’s pride is our featured house for today. It reveals openness in its remarkable location in the suburban area of Warsaw, Poland.
This house has 4,300 square foot area and you may really experience the great comfort and style in the interior and it’s exterior. Actually this project was designed in the company that specializes in industrial architecture. That is why it is not easy for them to respond to the owner’s demands who are contemporary art collector. This house is known as the open Air Sculpture. Let us see the images below to see how the designer responded to the client’s demands.
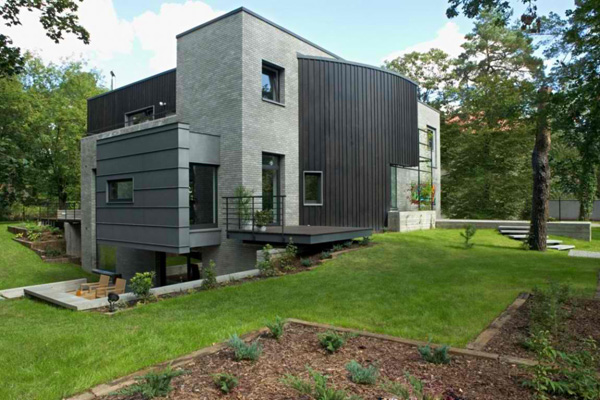 We cannot deny the remarkable lines and geometrical forms of the house building here.
We cannot deny the remarkable lines and geometrical forms of the house building here.
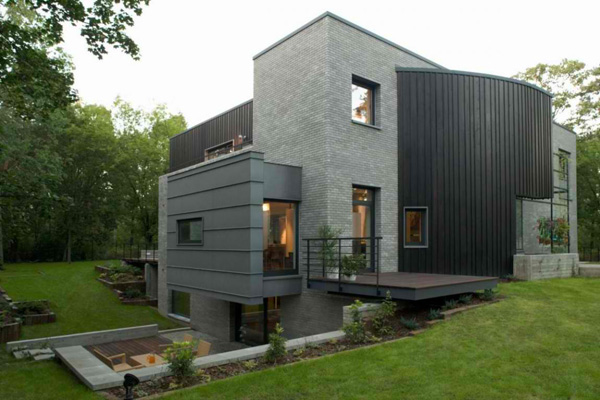 The homeowner maintains the astonishing landscape in the exterior that presents a clean and green environment
The homeowner maintains the astonishing landscape in the exterior that presents a clean and green environment
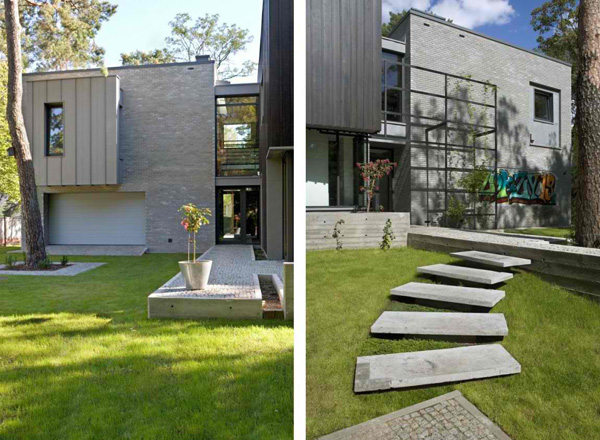 You can see here the pathway designed in the garden to the entrance of this house.
You can see here the pathway designed in the garden to the entrance of this house.
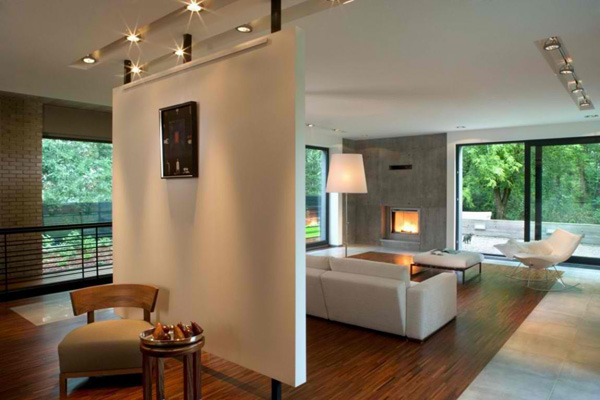 Take a look at the chimney with the modern and classy furniture set in the living space.
Take a look at the chimney with the modern and classy furniture set in the living space.
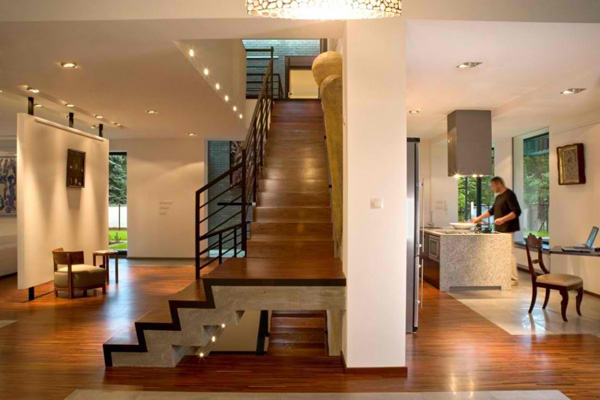 The arrayed LED lights installed in the interior can highlight its charm and style.
The arrayed LED lights installed in the interior can highlight its charm and style.
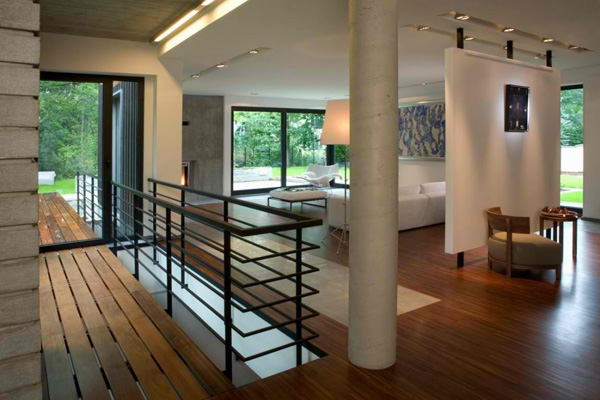 Different elements combined in the second level of the house such as steel, concrete and wooden floor is described.
Different elements combined in the second level of the house such as steel, concrete and wooden floor is described.
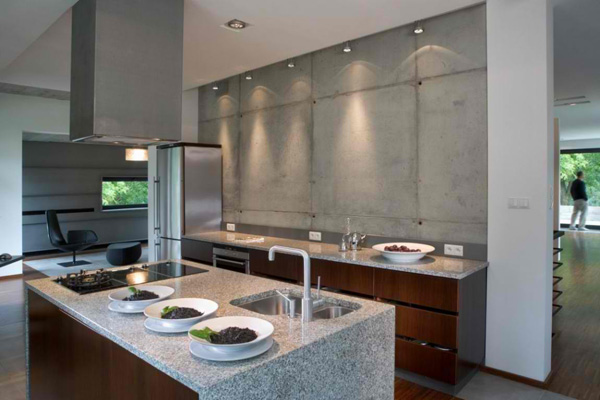 The brown and silver grey combined palette perfectly comes up with a modern and fabulous kitchen.
The brown and silver grey combined palette perfectly comes up with a modern and fabulous kitchen.
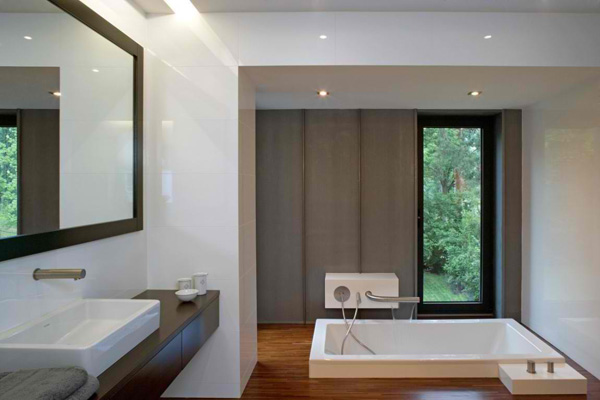 The water heater in the tub is provided to let the owner feel free from stress.
The water heater in the tub is provided to let the owner feel free from stress.
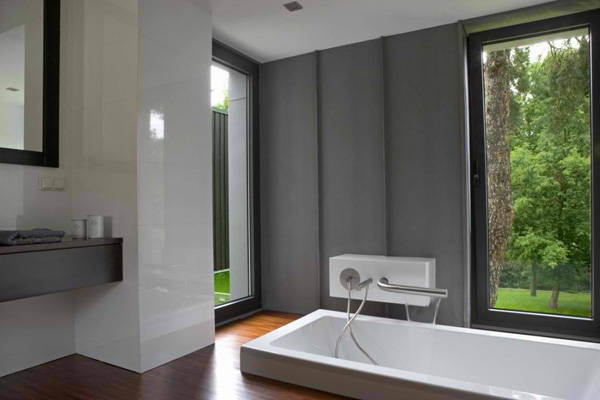 Again see how this modern fixture shows an amazing and modern bathroom.
Again see how this modern fixture shows an amazing and modern bathroom.
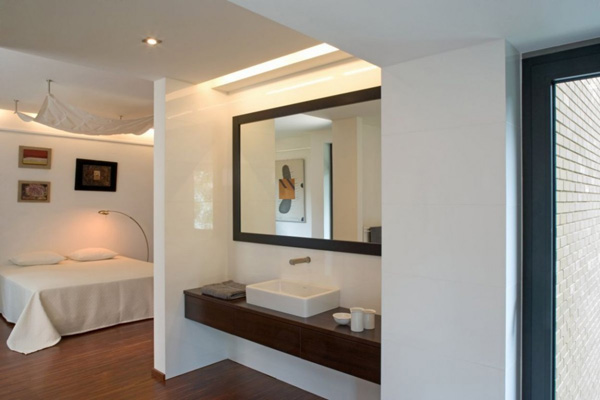 As you can see here the bedroom is just accessible from the bathroom for its open concept in the interior.
As you can see here the bedroom is just accessible from the bathroom for its open concept in the interior.
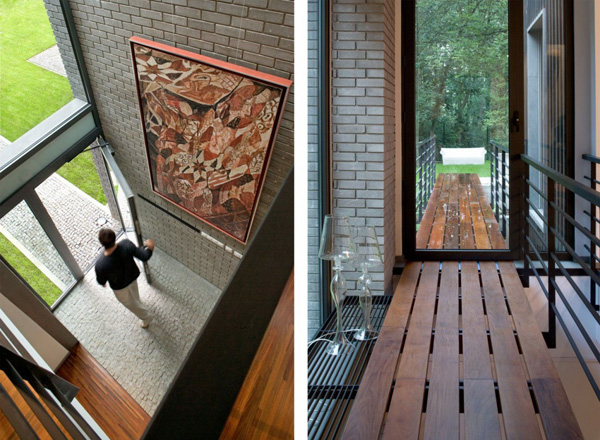 A huge painting hanged in the wall near the entrance may capture the eyes of the client and its guest as well.
A huge painting hanged in the wall near the entrance may capture the eyes of the client and its guest as well.
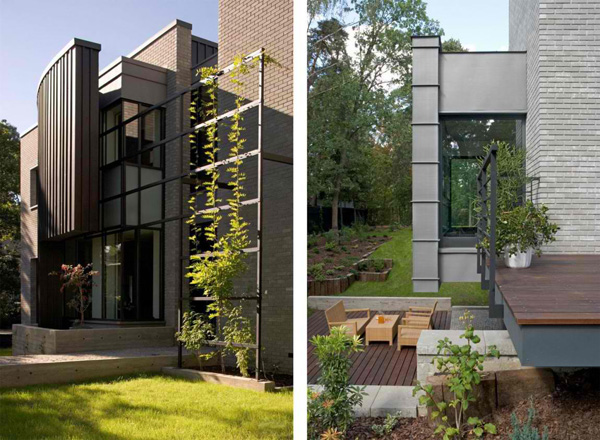 The use of concrete and bricks in the walls presented the different kinds of texture and shape.
The use of concrete and bricks in the walls presented the different kinds of texture and shape.
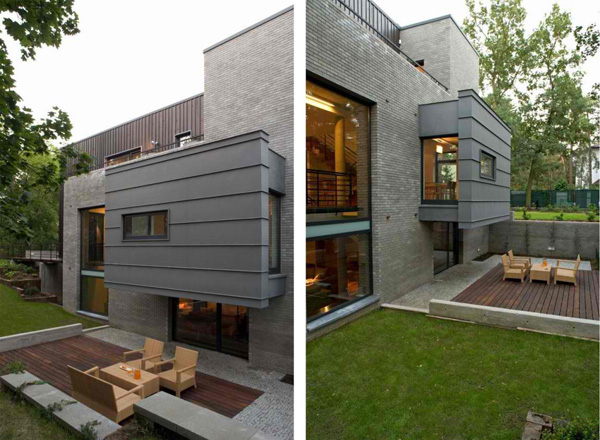 The wooden chairs and table set in the garden is enough to allow the client take the full advantage of the fresh air.
The wooden chairs and table set in the garden is enough to allow the client take the full advantage of the fresh air.
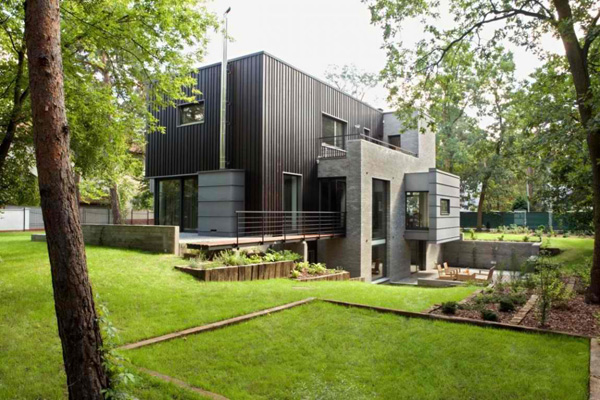 The house can be compared to an incredible sculpture placed in the middle of this green and rich landscape.
The house can be compared to an incredible sculpture placed in the middle of this green and rich landscape.
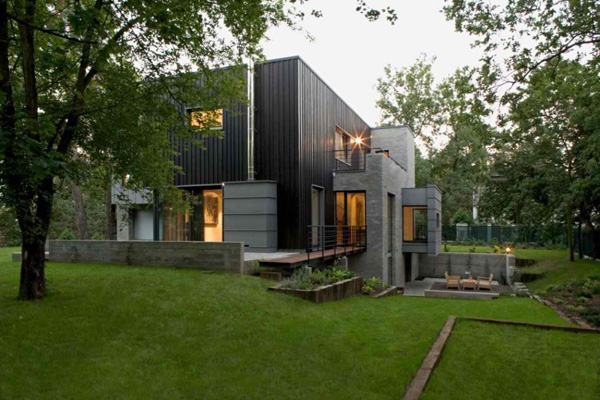 The lights in the interior play the important role in showing luxury in the house.
The lights in the interior play the important role in showing luxury in the house.
As we have explored the different spaces in this house, we can see how the designer preserved the artistic elements that were maintained by the clients. Also the garden in this house has the biggest role in providing a garden-fresh air for the family. A strong relationship between the interior and exterior was built successfully by the Marek Rytych Architekt.You may apply the ideas that we have shared to you in your future home.










