The Unique Contemporary Design of the Daisen Residence in Tottori, Japan
Located in the heart of abundant cherry and pine trees in the forest of Daisen Piednam, Yonago City, Tottori Prefecture in Japan is a guest house. The name of this house is derived from the name of its location so this is called as Daisen Residence. Well this contemporary residence was designed by Keisuke Kawaguchi+K2-Design. It has a unique style and design that made this more attractive.
It’s co-existence with the forest is considered to be the cornerstone of the house. The designer made some short connecting passages in this house to be able to connect each space of the house. Another is there are some pitched roofs struggling up to the extension of its branches and foliage that will help the interior to welcome the sunlight especially every afternoon. To see more of the other features of this Unique Daisen Residence, why don’t you scroll down the page and see the images below.
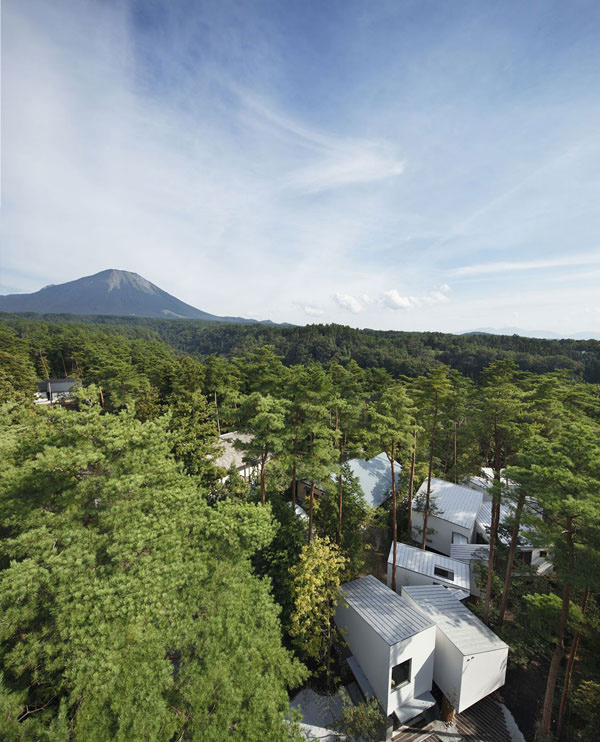
A contemporary house in the midst of this green forest may surely provide the elements of nature to make its design unique.
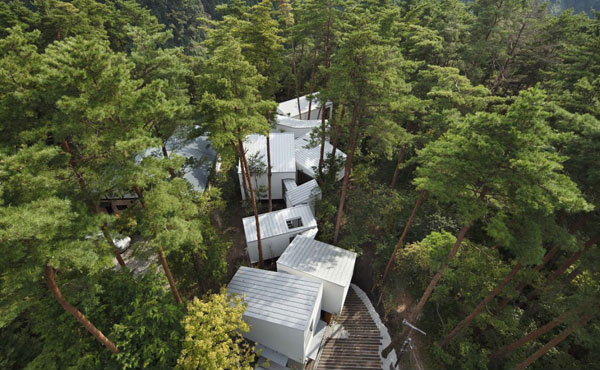
Square and the rectangle shapes of the buildings are used to complete the public and private areas of this house.
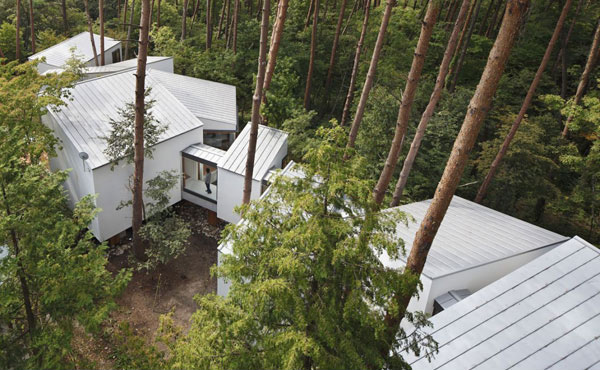
The choice of shape and texture of the house buildings harmonize with the tall green trees in the exterior.
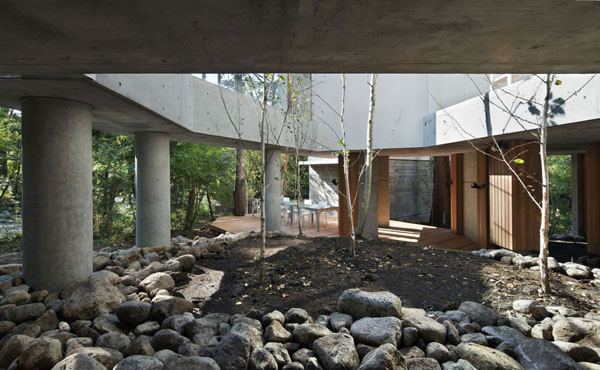
These natural character of the stones collectively placed in this area attracts the homeowner.
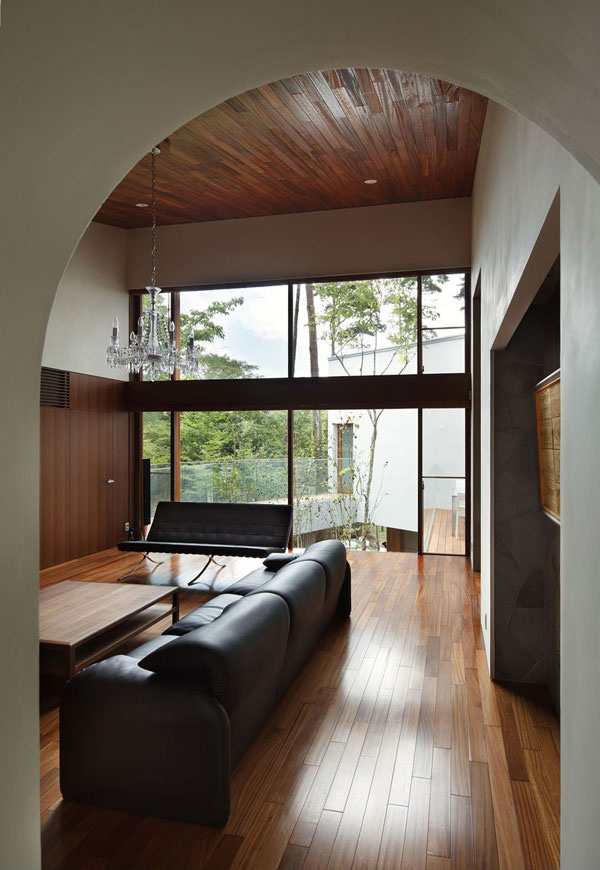
The wooden materials used in the interior are very effective to underline the concept of the house design.
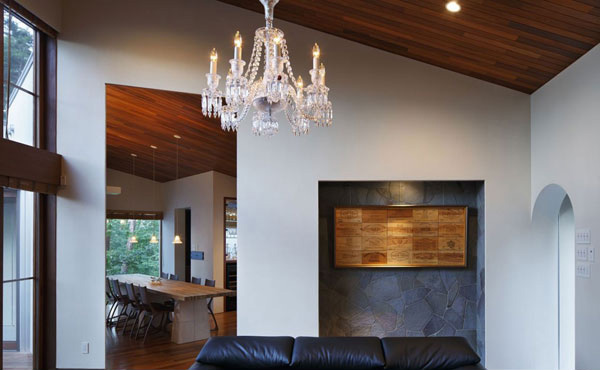
The exceptional chandelier charmingly placed above the center of this living space made this more attractive.
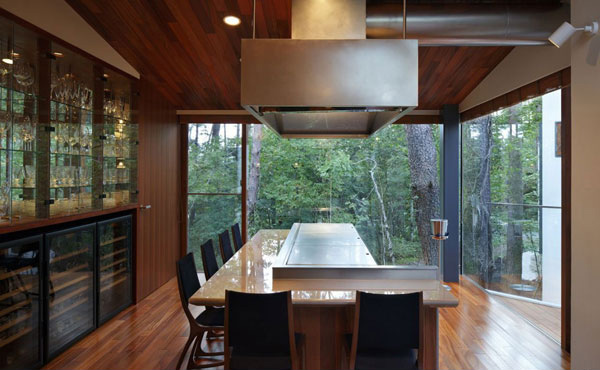
Even in the dining area the client may see the panoramic view outside because of its glassed walls.
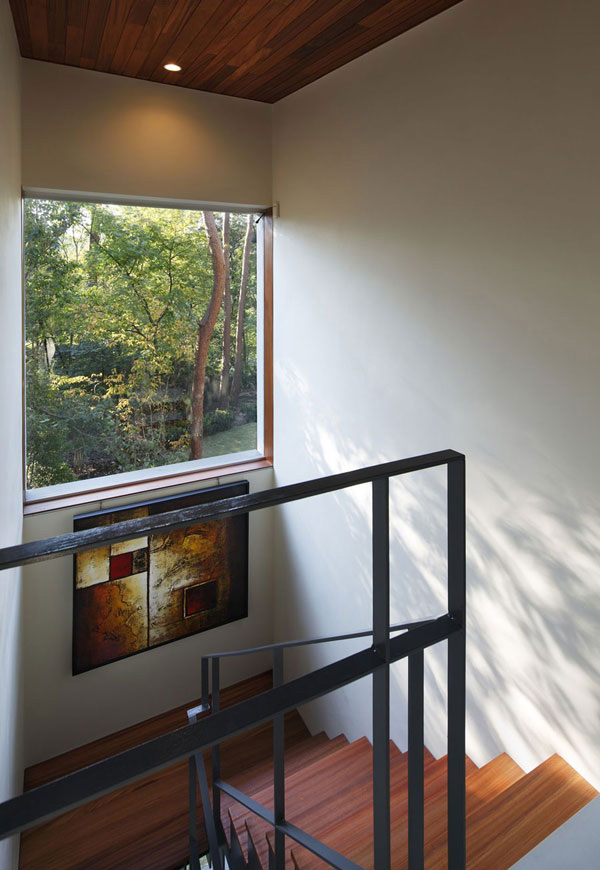
These wooden stairs serves as the bridge in connecting the interior and exterior as well as its public and private spaces.
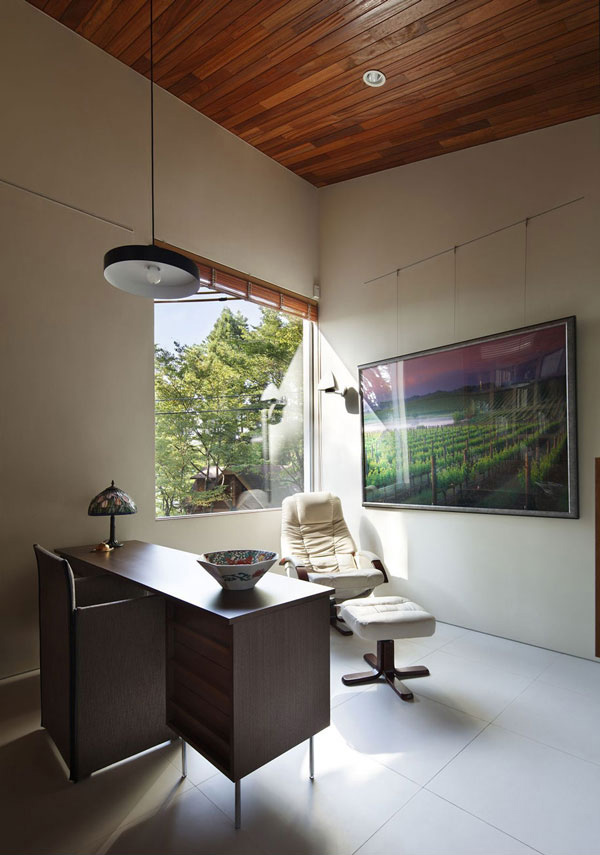
High quality and modern furniture and accessories are meticulously arranged in the home office to make this area more comfortable and a place to work in.
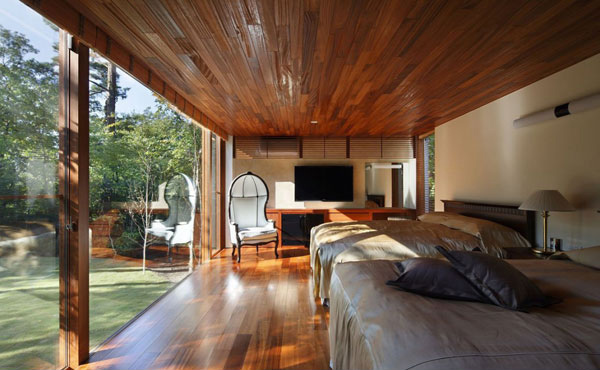
The smooth texture brought by these light brown mattress together with the pillows somehow signify its relations in the woods outside.
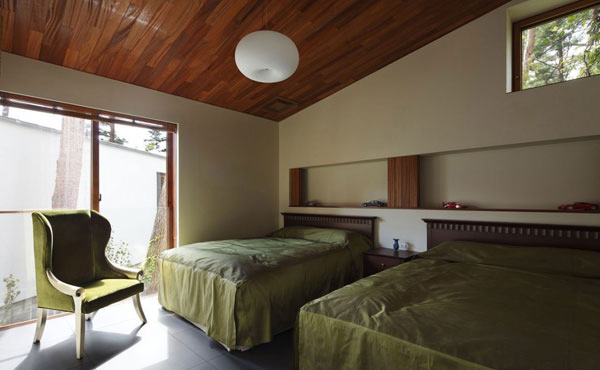
To create harmony in this bedroom, the designer utilizes green, brown and white palette.
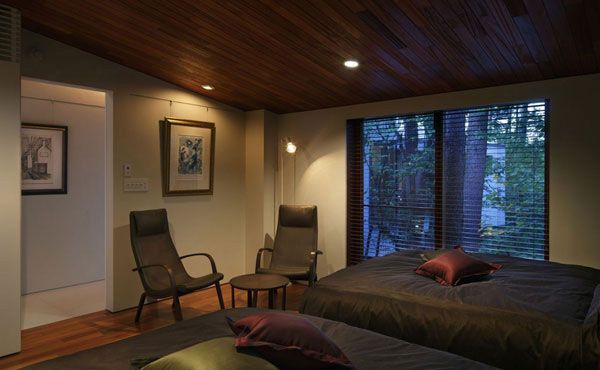
To perfectly highlight the contemporary concept of this bedroom, the designer made used of the LED lights that serves as the main lighting in the bedroom.
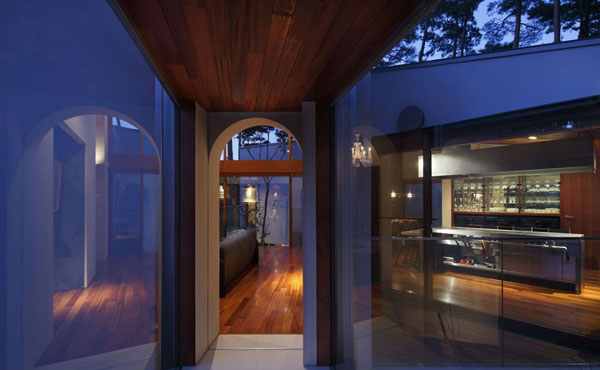
Here are the small spaces that seen between the other parts of the house that may serve as the connection of each interiors in the house.
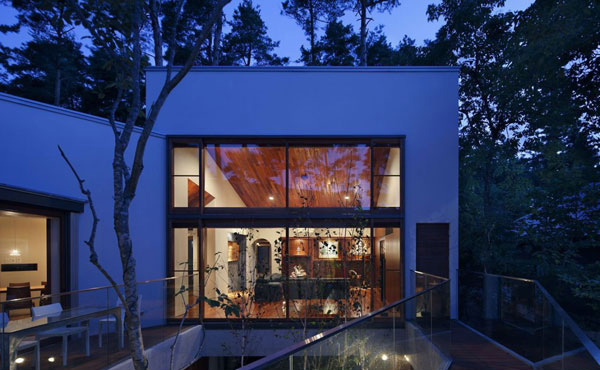
At night, the modern design of the interior and the house as a whole may surely captivate the heart of the homeowner or the guests, too.
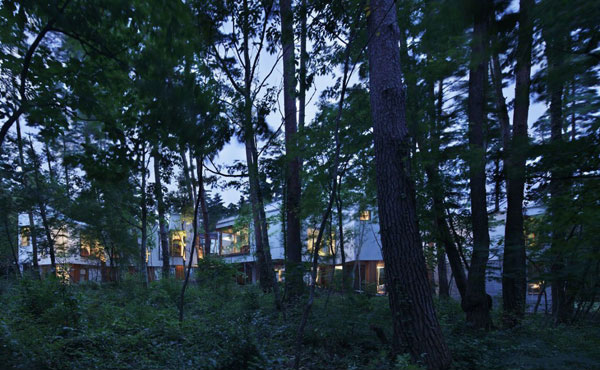
With this image, it simply shows that behind these lined trees is a unique house that may reveal its concept.
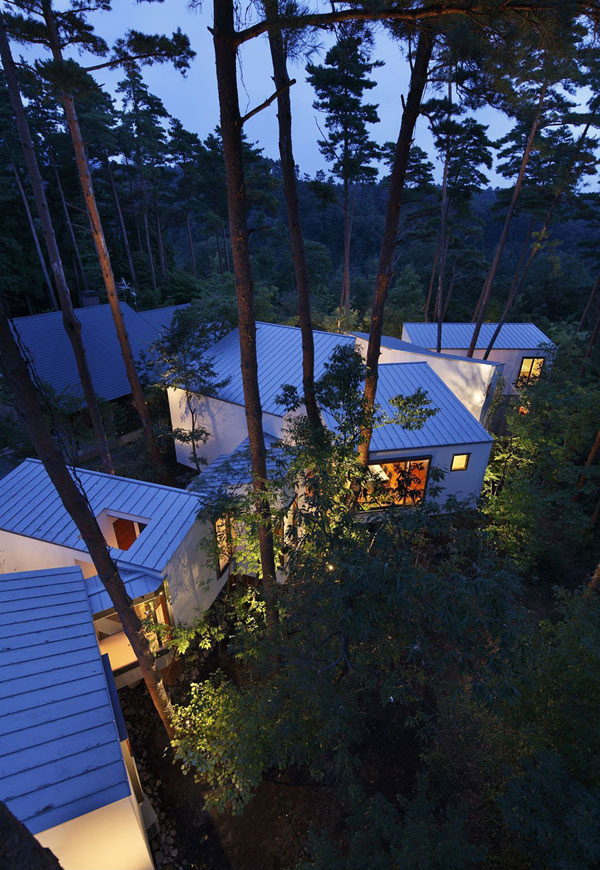
The house seems like shining in the middle of the forest because of the designer’s choice of lighting.
As we have witnessed the interior and its exterior, the designer adopted a pilot style in the living spaces on the second floor. They adopted to maintain the conditions in all seasons. There are incredible forms and colors applied in the interiors such as the bright (red) tangible (white), observe (blue), dark (black) as considered also to be represented by the daytime. Definitely the Keisuke Kawaguchi+K2-Design was able to associate the style, design and concept of the house to its location. Then we can finally say that the designer successfully achieved the demand of the client.











0
Laureen Gunderson
WOW!!!
The designers of this house have a right to give a high rate for this because it’s awesome…
0
Idalia Ellmann
I’m really surprise on the interior designs of the house,I’m just expecting a simple way of designing but wooohh it’s not!!!It’s great!!!
0
Waynard Berg
vacker design…!!Kyl.
0
Jayden Diete
the exterior looks like a plain white boxes that are placed in the middle of the forest but as I scroll down I’m very impress..
0
Sassy Butcher
Cool!!!!very idealistic architecture.
0
Kieron Harper
Unbelievable!!!!I love to be the guest of that house.
0
Bae Kyeon
If I’m the client,I will grab it immediately.
Amazing interior design,.
0
Hana Keel
Good location and nice design,it’s PERFECT!