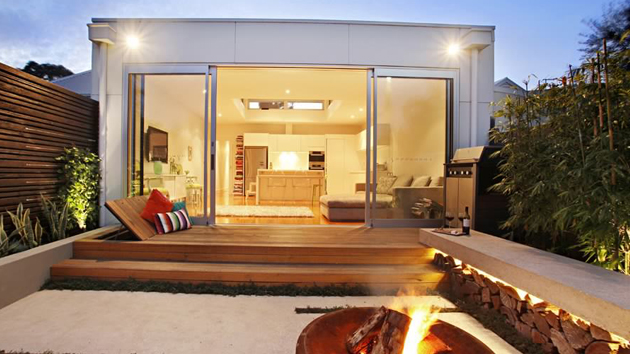Maison T in Vietnam Features a Beautiful and Unique Courtyard
A unique way to welcome guests is to create a lovely courtyard no matter how small it is.
The house in a common Hanoi alley was intended for a young fellow who have recently returned to main residence after quite a while living abroad. He needed a house with private space and a place where he can have some decent unwinding time and a spot he can impart to companions as a quiet alcove. The homeowner likewise has a closest companion living with him – his puppy, so this house must be a neighborly space for the pooch, must have a patio nursery for both to appreciate nature. Taking into account the requirements of the customer and the area of site plan, the designer offered a free and open outline; all of the limits of capacities are vanished. The house is tranquil however open where a little house sits, sufficient of everything he needs.
In a swarmed and occupied city like Hanoi, individuals exploit each and every range they have. This house and its greenhouse stand unassumingly among every structure. Rather than utilizing all the area or keeping an indoor space for themselves, the house offers a green space, a little yet valuable crevice in an ‘inch of area is an ounce of gold’ urban. The front entryway features alternated blocks which made the scanty wall separated from the road yet in the meantime imparted the green space to neighbors. The arrangement range is just 40 sq. m. Inside, the entire space is connected without any dividers. Light and ventilation are brought into the house in every space. The designer picked characteristic and rural materials for the house to bring a close and comfortable aura, yet at the same time quality for a simple lifestyle.
Location: Hao Nam, Hanoi, Vietnam
Designer: Nghia-Architect
Style: Modern
Type of Space: Courtyard
Unique feature: A small contemporary modern home which allocated space for a small courtyard with impressive landscaping.
Similar House: Corner House: A Contemporary Home with Three Courtyards
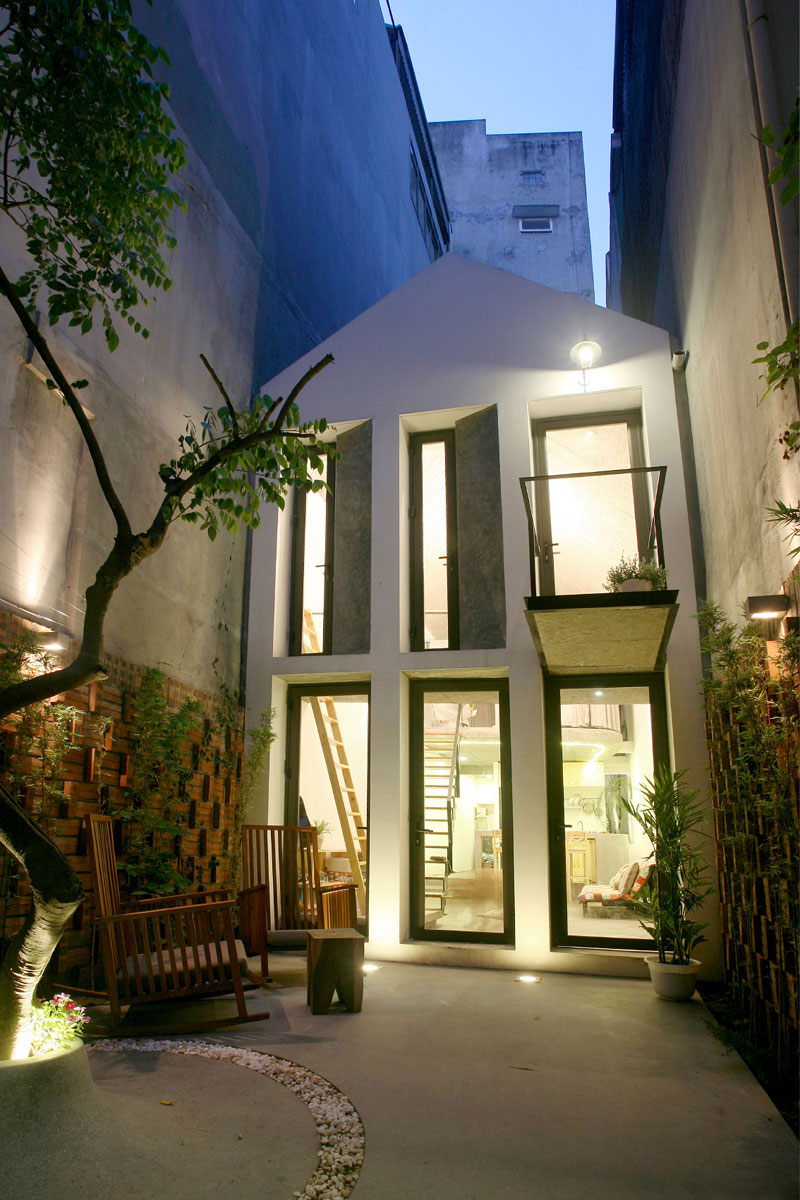
Behind the brick wall that conceals the Vietnamese home is a sculptural built-in tree planter with a volcanic shape. It is surrounded by a ring of stones which is just large enough to hold a single tree and a few small flowers. There are also different plants around it as well as a seating area.
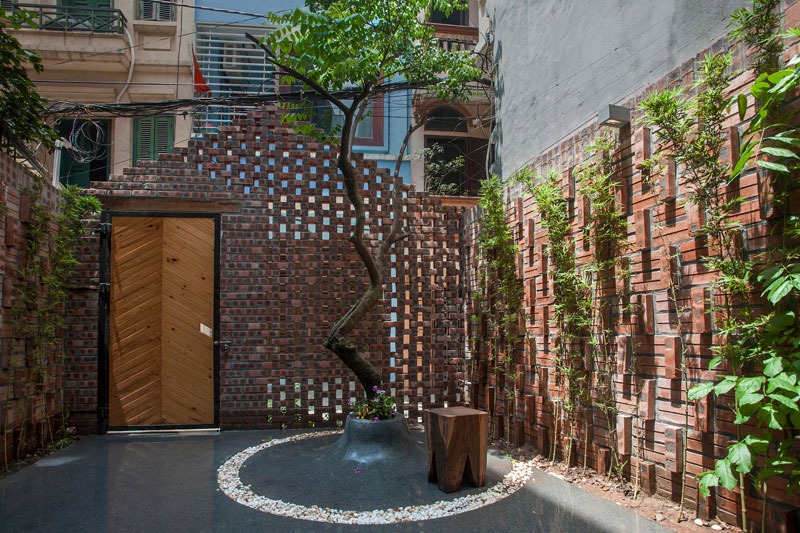
This is the outdoor space of the small house which has a lovely yet simple design. Within the opening at the top of the planter, there are also some built-in lights that illuminate the base of the tree at night and brighten up the entry way courtyard.
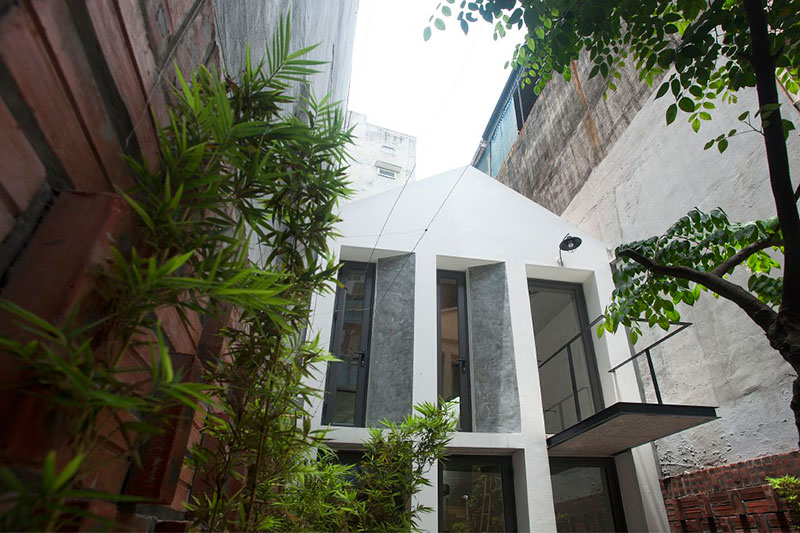
In this photo, you can also see the front part of the house which features an extended balcony protruding from the volume of the structure. With the looks of it, it does look really simple but very modern.
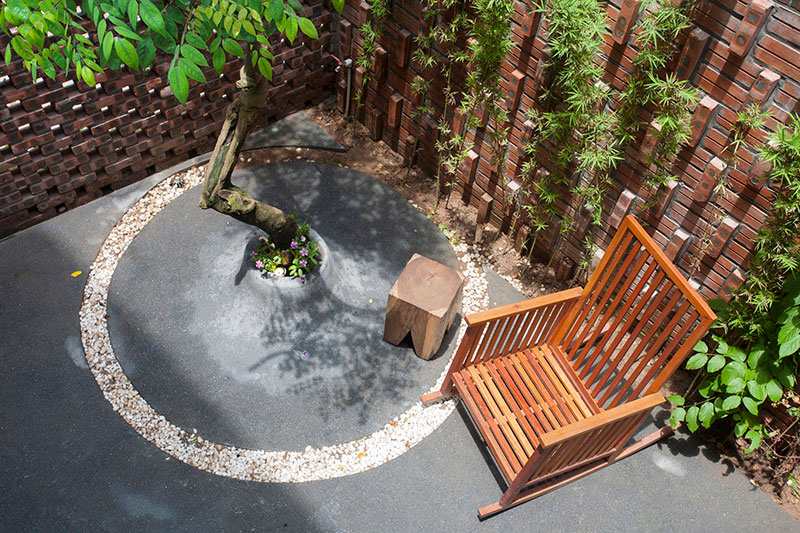
A bird’s eye view of the outdoor seating area wherein you can see the white stones that surround the tree in a circular manner. Isn’t this lovely? Also seen here are the hanging plants on the wall which added beauty to the garden’s landscaping.
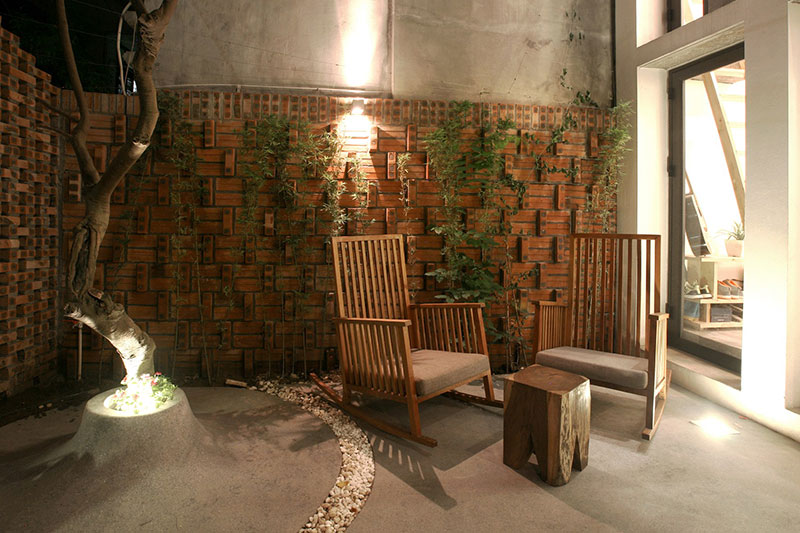
This looks really nice, right? You wouldn’t expect that there is a space like this in a home that is located near the city. With an outdoor area as relaxing as this, the owners will surely be able to rest and relax from all the stress they may acquire from work.
Read Also: A Home with Glass Walls and a Central Courtyard in Brazil
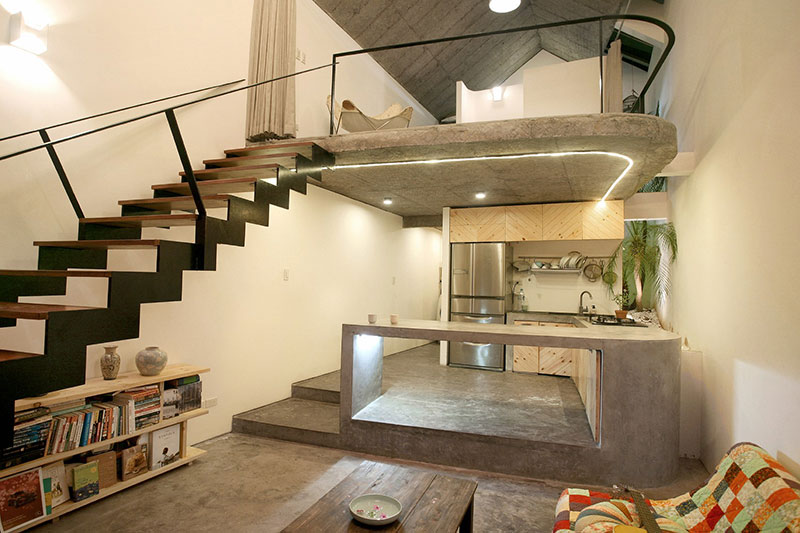
This is the interior of the house. It is designed for a simple way of living while featuring everything that the owner wants. What I noticed here is the lights that run under the mezzanine as well as the unique staircase design. Also seen is an elevated kitchen which features a counter that also define the area from the living space.
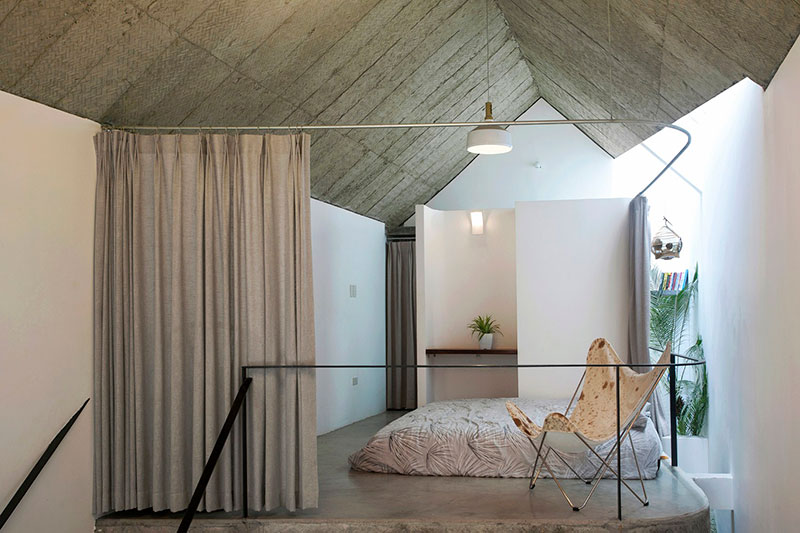
This is the bedroom which is located on a mezzanine in the house. You can notice that to add privacy, one has to draw the curtains and close the area. The design of the bedroom is also simple too.
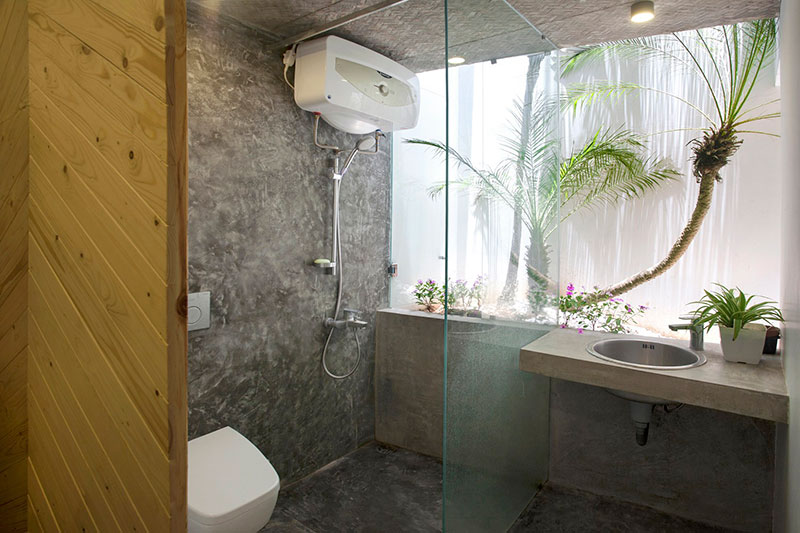
Seen here is the bathroom and you can notice that even from this area, plants can also be seen. Isn’t it very refreshing? It sure is! It would be nice to see plants everywhere from the house just like Maison T. Apart from that, you can also notice the varying usage of materials in the bathroom.
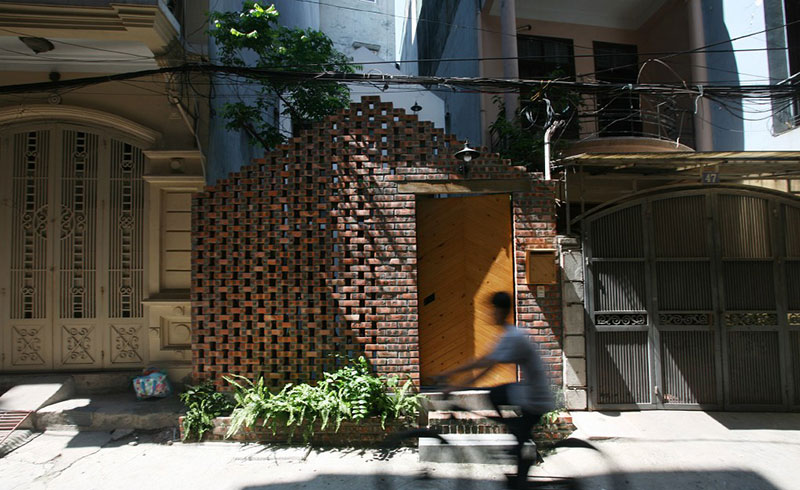
Merely looking at the facade of the house will give you an idea of how unique it really is. If you compare it with the homes beside it, you can see that it looks really different and it appears more beautiful too. Its choice of design and materials is definitely commendable!
Isn’t it nice to have an escape in the city like this one? Indeed, what the Nghia Architect did to this house is amazing. Despite the small space, they managed to allocate an area for a courtyard which is of course a big plus to the design. It is nice that the owners have their own sanctuary and quite place to spend time in their own house. Aside from that, it is a good way to welcome guests with a beautifully landscaped courtyard inside one’s home. For sure, you also want something like this for your home as well because no matter how busy the street is, we would always desire for a quite space surrounded by nature in our own dwelling. What can you say about this house?

