Residencia Cumbaya: Luxurious Contemporary Home with an Oversized Pivoting Wooden Door
Aside from the unique door, this house also has a very spacious underground garage!
The design of a home’s exterior is very important since it is the first thing that people would see and it could also tell guests about your personality especially if you own the house and was built from scratch. One feature that we look into when it comes to the home’s architecture is the doors. If you are a keen observer, you will be able to notice that every house makes use of unique door designs. And today, we are going to feature a house that has an oversized pivoting door for its entrance.
A house located in Quito, Ecuador called Residencia Cumbaya is designed similar to a traditional box joint featuring many interesting elements like its custom designed pivoting door. The home sits on a property located on the eastern outskirts of the Ecuadorian capital of Quito on a plot of 2,500 square meters. The dwelling has an underground garage where the owner keeps his collection of cars and motorcycles. The house is surrounded by a lush garden and it is composed of three white volumes with a clearly defined rhythm. This house welcomes guests through an over-sized custom built door that went above and beyond, and needed modern technology to accommodate it. This dramatic statement welcomes people into the home that was designed by Diego Guayasamin Arquitectos. Let us take a look at the house below.
Location: Quito, Ecuador
Designer: Diego Guayasamin Arquitectos
Style: Contemporary
Number of Levels: Two storey
Unique feature: A luxurious home that has an underground garage and a pivoting wooden door.
Similar House: Every Man’s Dream Structure- a Creative and Luxurious House Garage
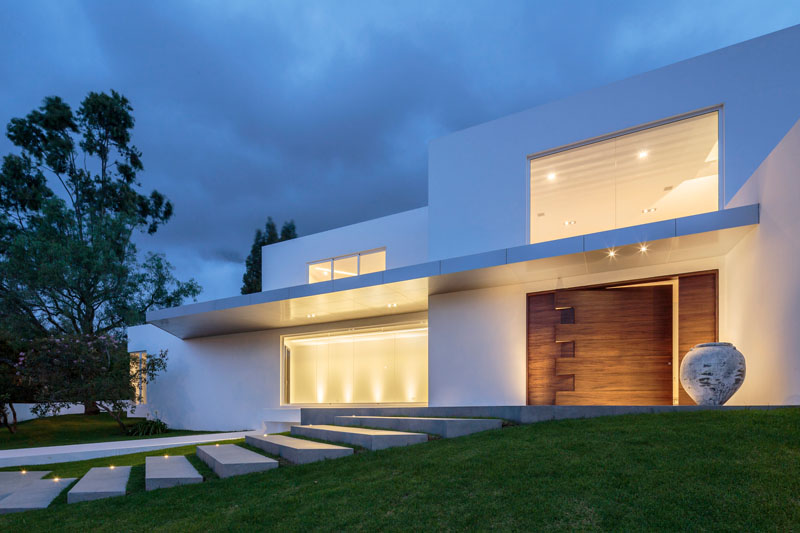
The volumes of the house are positioned towards the front of the site which extends to welcome visitors. The entrance was positioned at the intersection of the two masses.
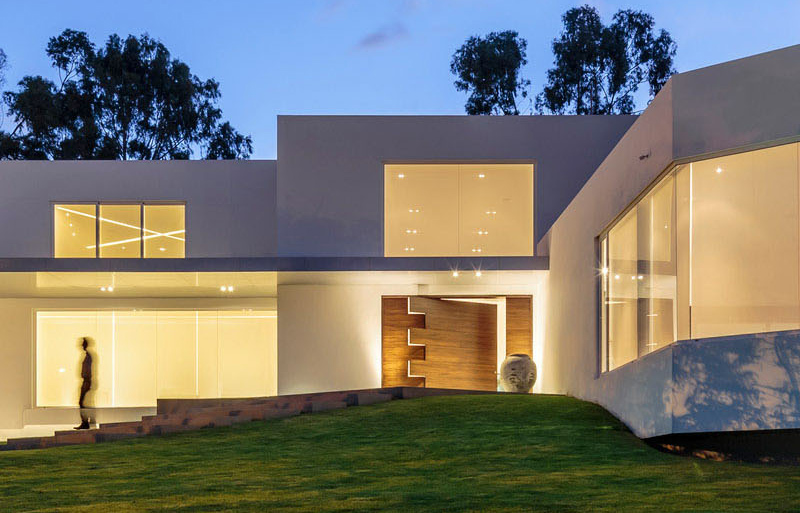
The location of the house also defines the allocation and division of public and private external space. Its living accommodation spread among three levels which includes the basement, the main floor and the uppermost storey. At the basement, it contains the garage, a gym and other services. On the main floor are the primary living space and the bedrooms while the uppermost storey has a private study.
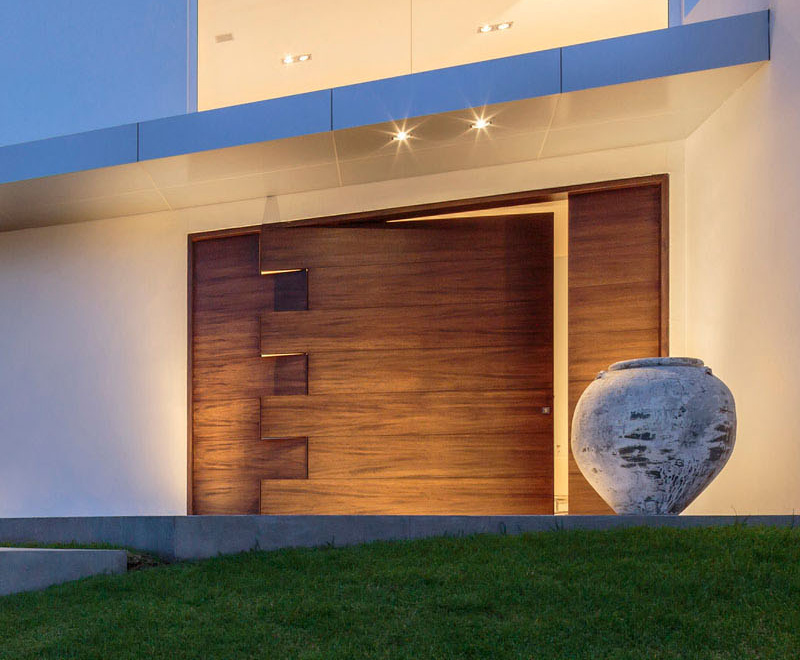
Although the designers of the home could actually choose to use a more modest and less impressive door, they opted to use a striking door with a huge size and unique design. The wooden entrance door is different from the doors used in other areas of the house and it creates a memorable experience for all who walk through it.
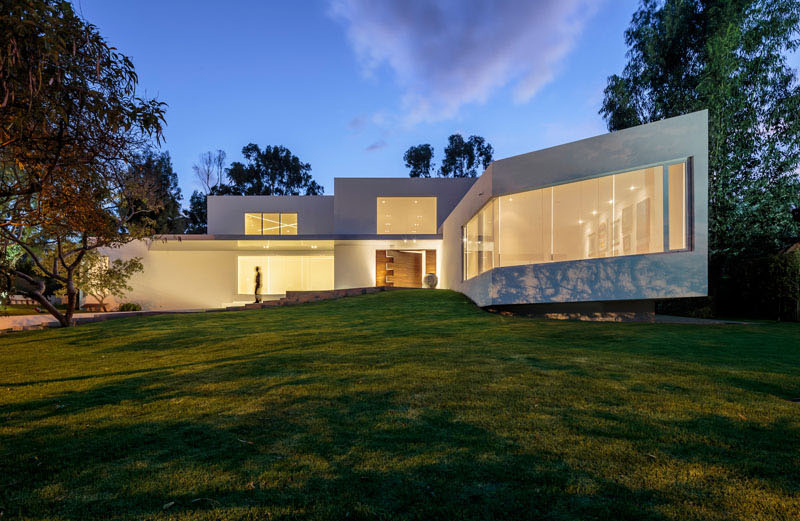
Commonly, the majority of doors that we use throughout the day all operate using the hinged technology. But a door is bigger and heavier like the ones used in this house, traditional hinges will no longer work well. Hence, this door is operated through electric power.
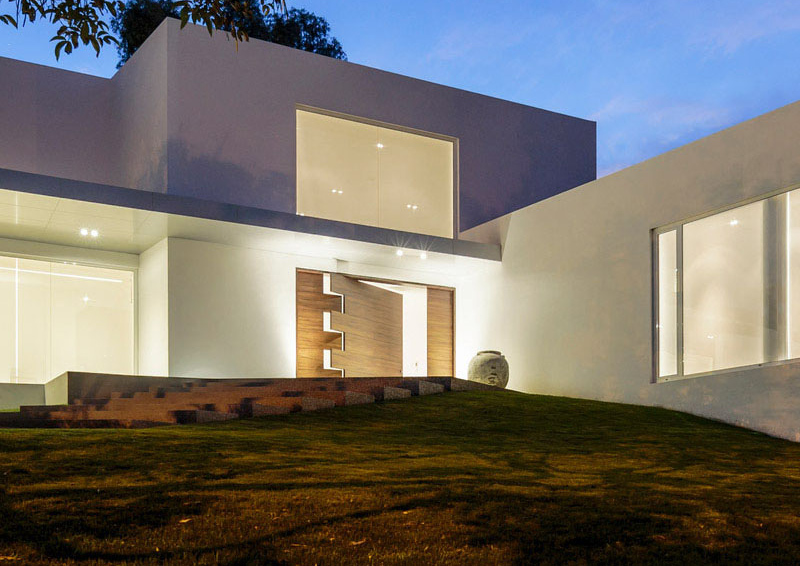
The main floor of the house has been organized into four zones. The master bedroom is positioned at the most private edge of the plot which is connected via an art gallery to the living and dining room. The focal point of the home is the dining and living areas.
Read Also: Laurelhurst Carriage House Studio Apartment With Garage in Oregon
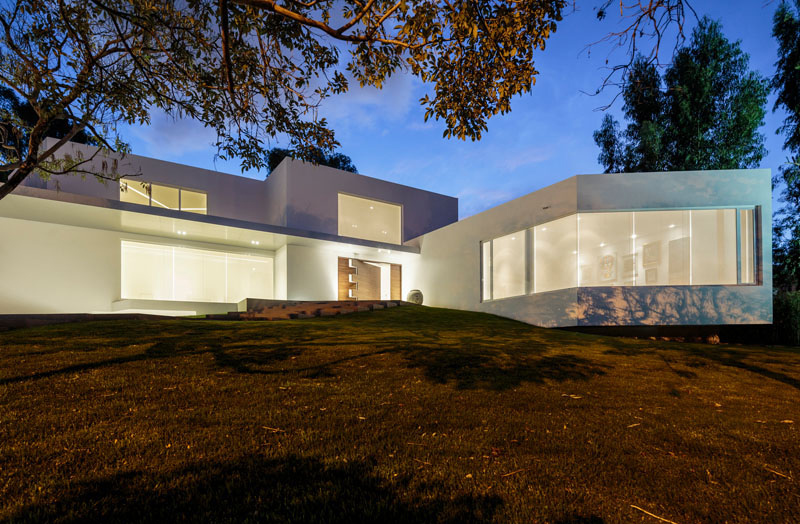
There is also an external terrace with a pool and sauna. The kitchen and lounge also connect to this area of the scheme. All three levels of the house are connected through an elevator, which at the uppermost storey, links to the study through a glass bridge.
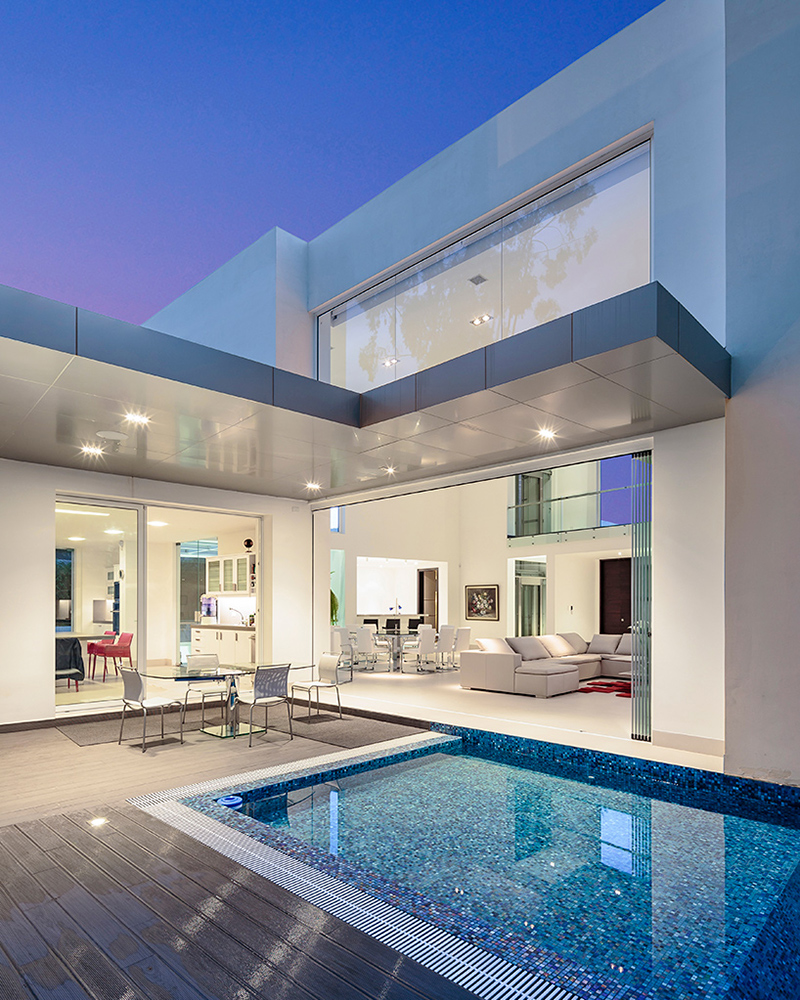
The house also has an external terrace that includes a pool and BBQ area. It also has a dining area here where guests can relax and eat near the cool waters of the pool. The pool area made use of mosaic blue tiles for its flooring which made it look even more attractive and inviting.
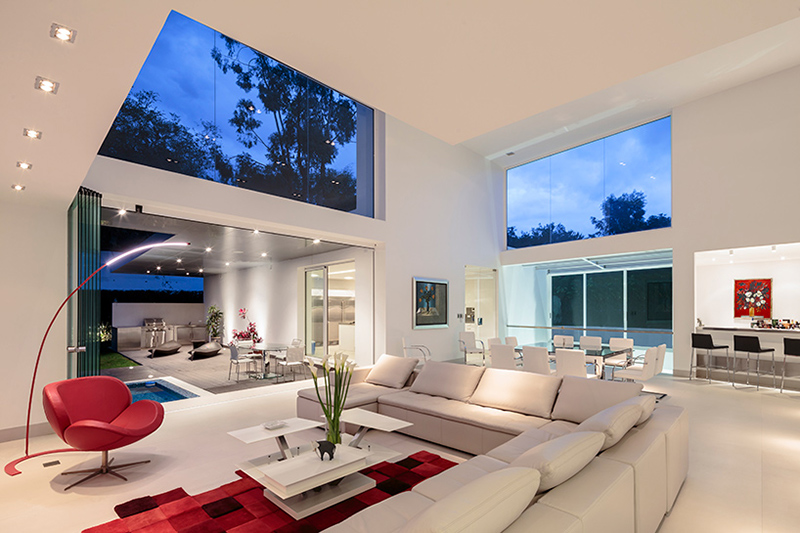
Seen here is the sophisticated living space in the house. You can see that it has red color everywhere as well as white too. The combination of both colors is very stunning and luxurious!
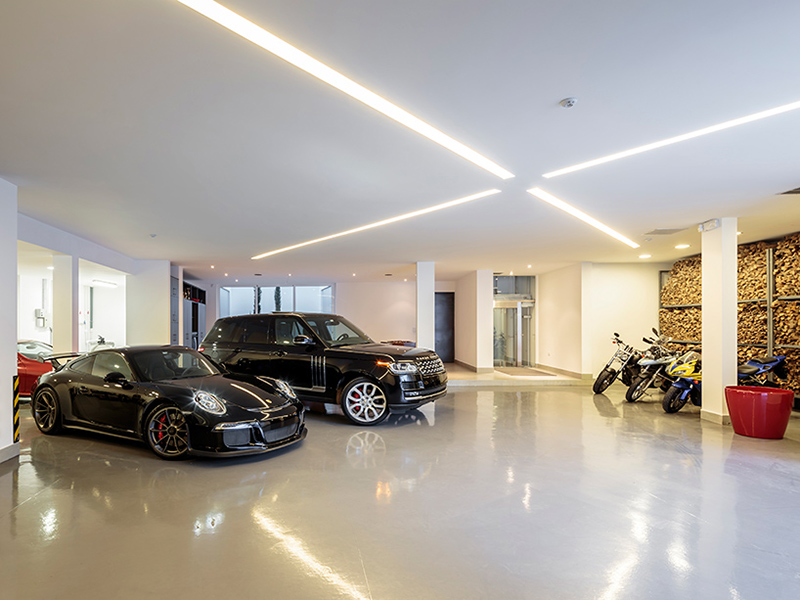
The owner has a collection of cars and motorcycles. All of these are kept in the spacious garage. It really looks like a space where cars are being sold but no, these aren’t for sale. Just imagine how much all of this cost!
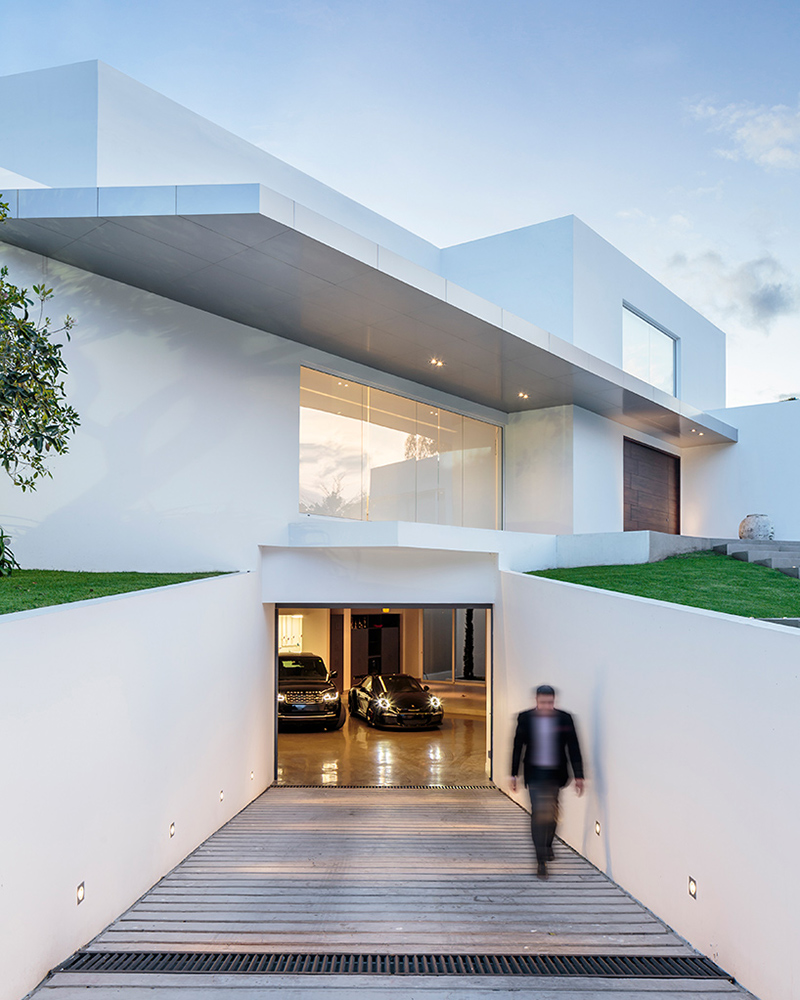
While large chunky steps are use to access the welcoming entrance of the house, this one shows us the entrance to the subterranean parking lot where the cars are stored.
For sure, you will agree with me when I said that this is a luxurious house because apparently, it is indeed one sophisticated residence. This is mirrored in the home’s exterior and interior. You can even see that in the home’s outdoor area too. This house is designed by Diego Guayasamin Arquitectos and it indeed looks really nice. Although we gave much emphasis to the home’s wooden pivoting door, we were still able to take a glimpse at the other areas of the house which are designed in a very impressive manner. Even the pool area is a blast! How about you, do you like this home? What are its features that you adore the most?










