Randall Street Contemporary Urban Oasis in San Francisco
A home update adding a yard creating a beautiful urban oasis.
Because of the huge number of people who lives in cities these days, it might be hard to look for a place to live in or if you get one, you might think that it won’t be able to accommodate what you want for a home especially that many homeowners want to have an outdoor space where they can unwind and spend time with the family. But actually, that is possible no matter how your area looks like as long as you work with the right people with brilliant minds when it comes to design.
According to Yamamar Design who worked on the project, the homeowner of Randall Street said, “Give us an urban oasis, something minimal and modern but warm with a seamless flow from inside to out..” The mandate of their client for this San Francisco home remodel goes that way and that is exactly what they did. Since the existing house did not have a usable top floor, a third story was added to free up the main floor for open plan living, dining and entertaining. An in-law unit was also tucked under the street front deck above a garage. Because of the new design, the family of four can now enjoy al fresco dining in the wind protected back garden, and take in city views without sacrificing privacy at the street. Curious about how the house looks like? Scroll down and take a look.
Location: San Francisco
Designer: Yamamar Design
Style: Contemporary
Number of Levels: Three-storey
Unique feature: A contemporary house remodel wherein the designers added a top floor and outdoor areas that is covered in wood creating an urban oasis for the home owners.
Similar House: Spacious and Beautiful Modern Black and White Apartment in Ukraine
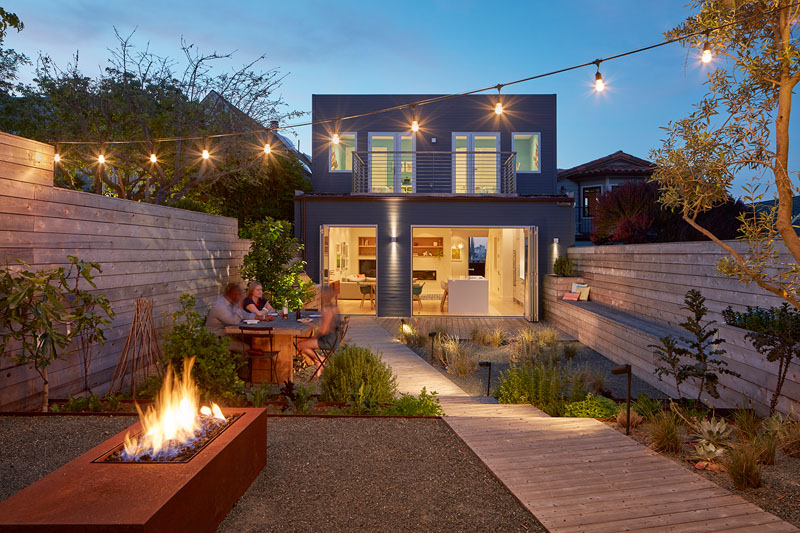
Look at all this beauty in the home’s yard! Who would expect that you can actually see something like this behind the house? Since the lower area was free from other floor spaces, the owners were able to add a yard into it and the way we see it, it sure is worth it!
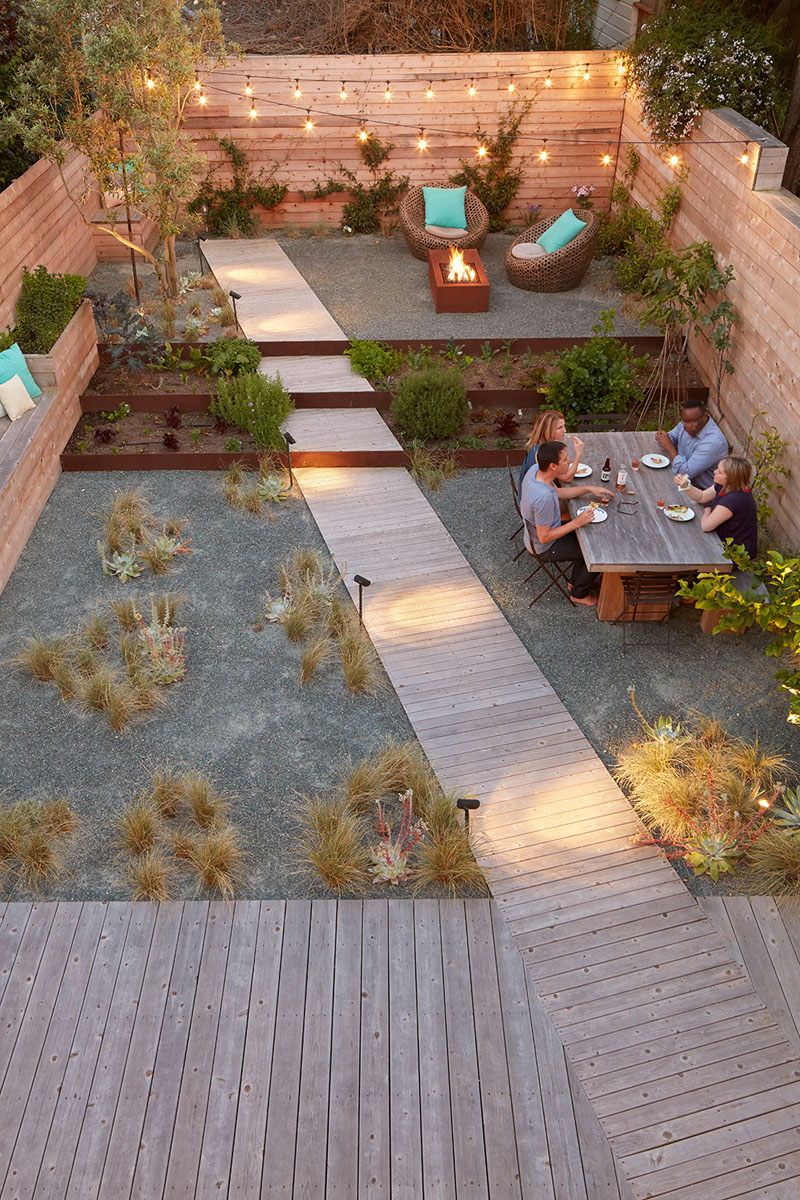
YAMAMAR Design Architects worked together with landscape design firm Terremoto, to design the backyard.
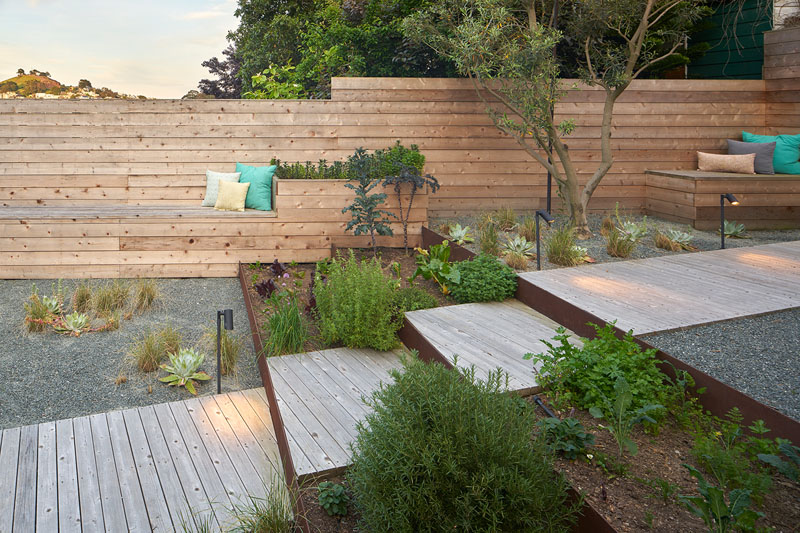
The fully landscaped backyard has had the space split up into various sections, like dining, socializing, and resting.
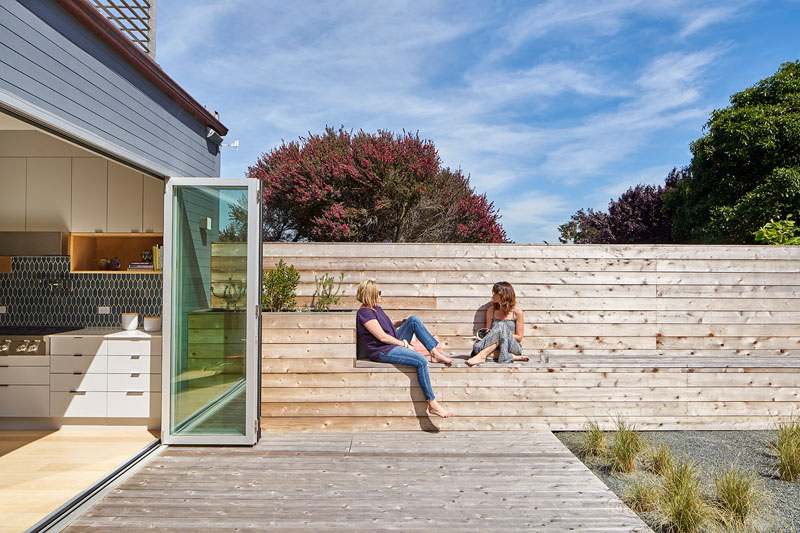
Along one side of the backyard, is a wood bench, that almost runs the entire length of the space.
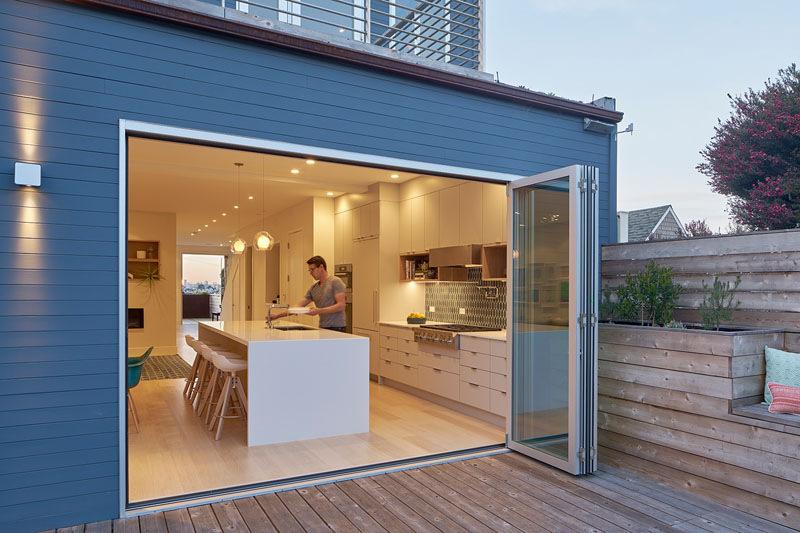
The bench leads you directly into the kitchen and will even let you watch those who are preparing food inside.
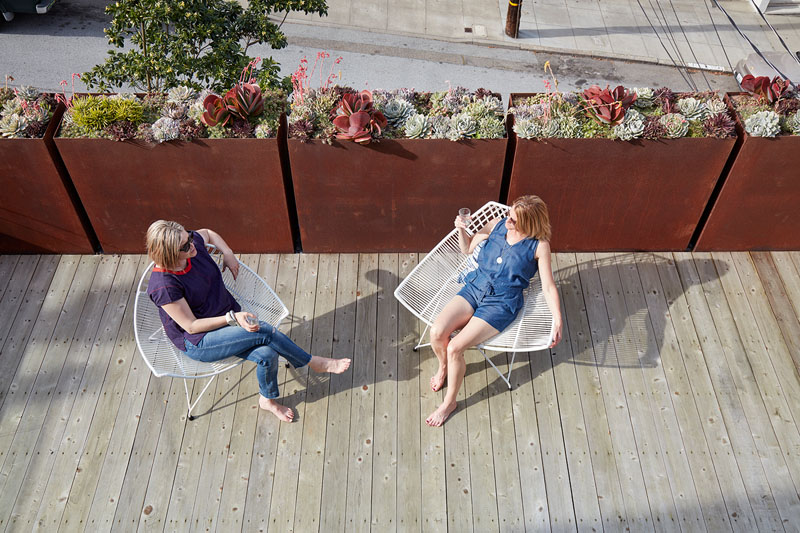
Off the living area there’s a deck with views of downtown San Francisco. Weathered steel planters line the deck and are filled with succulents.
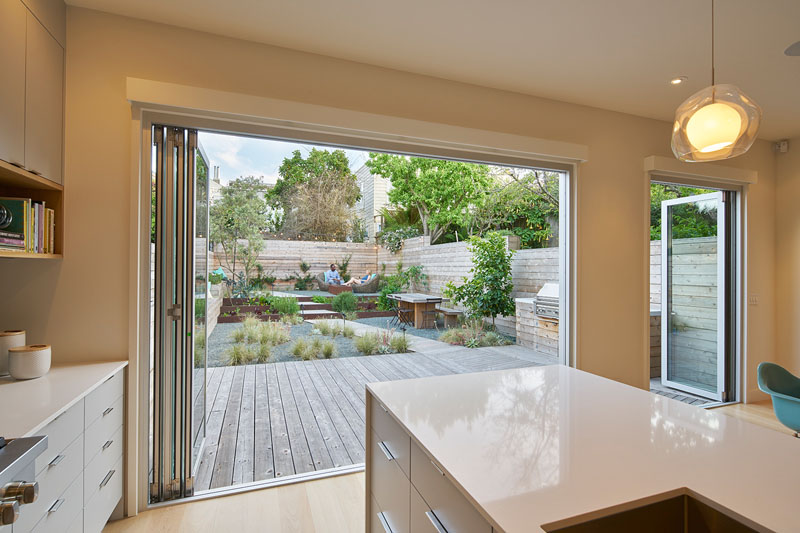
Folding doors open directly onto the backyard, essentially extending the kitchen area, especially with access to the BBQ.
Read Also: Classy and Black and White Theme of the Chorus Apartment in Taipei, Taiwan
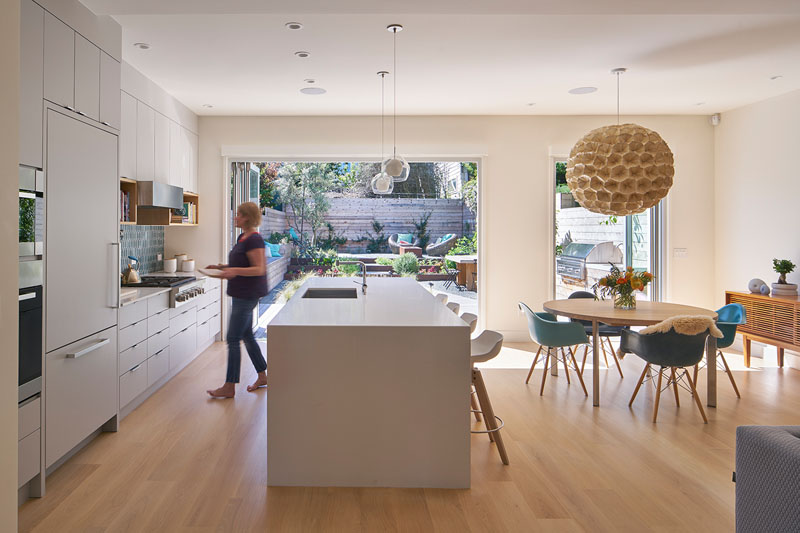
Next to the kitchen is a circular dining table and chairs, with a large sculptural pendant light.
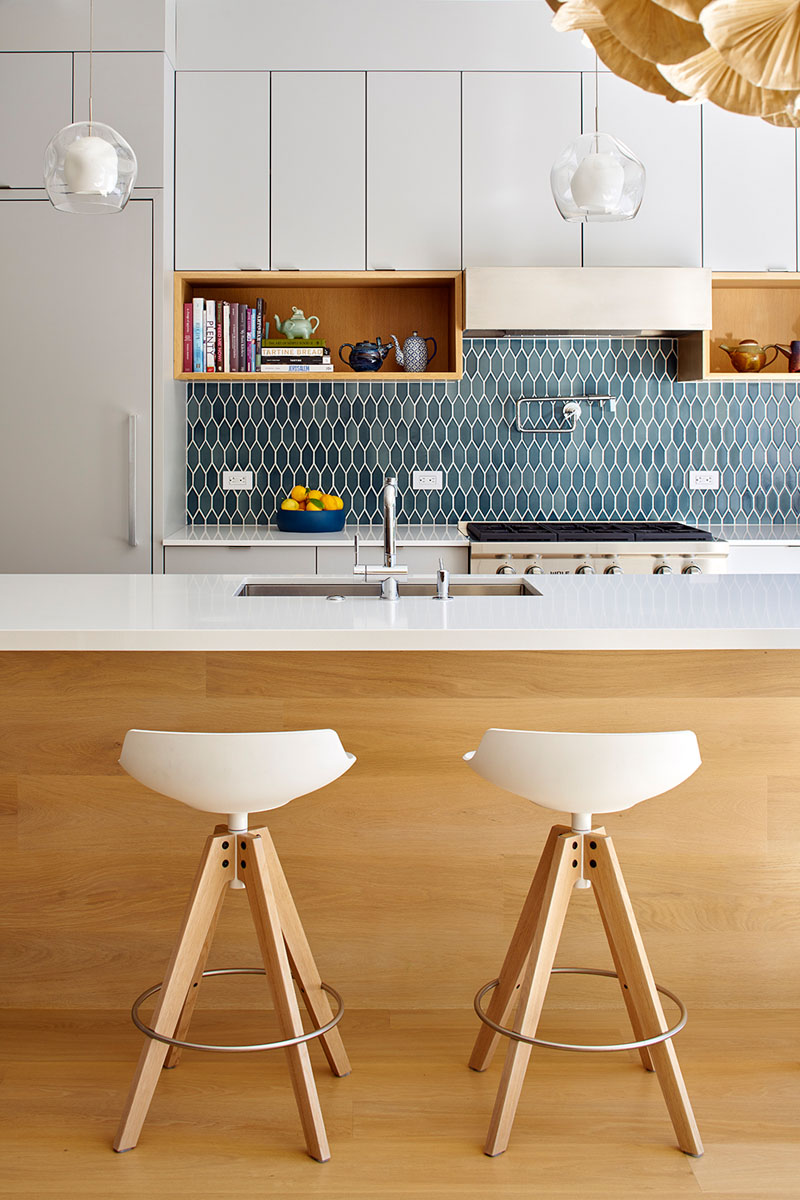
In the kitchen, blue tiles add some color to the white and wood kitchen palette.
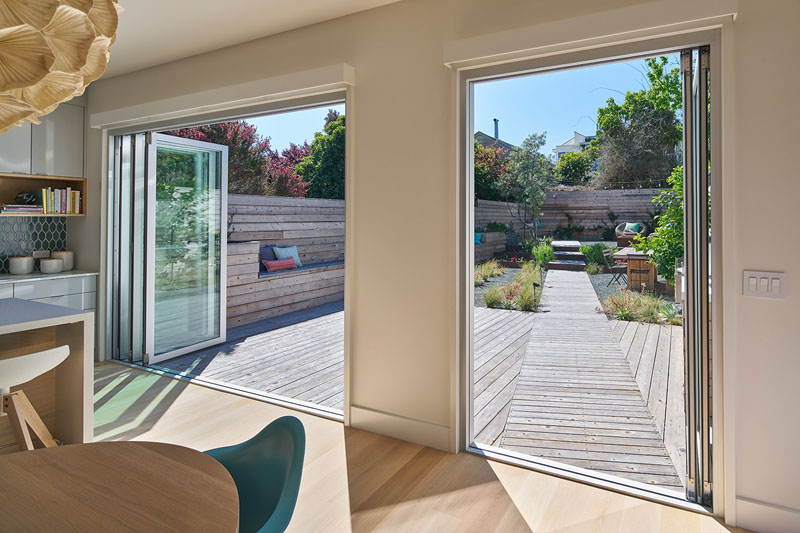
The diagonal path in the backyard lines up perfectly with the door to the inside.
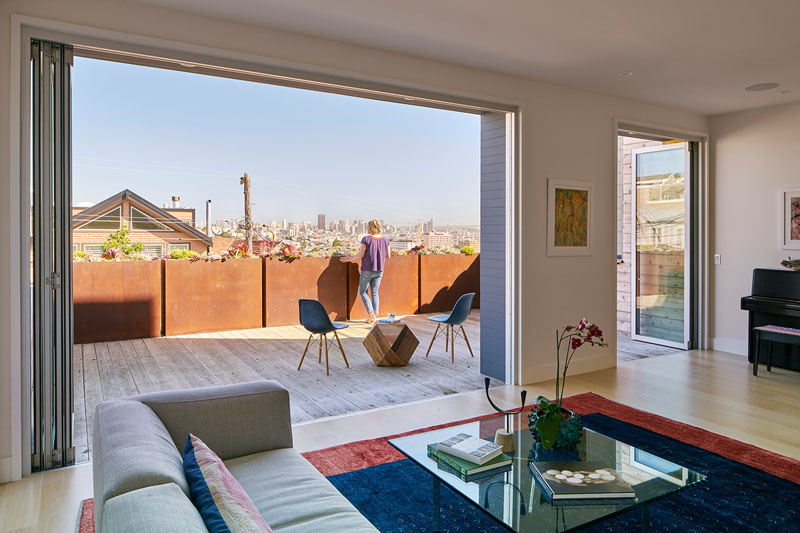
The architects worked with Alison Damonte Design to complete the interior design of the home.
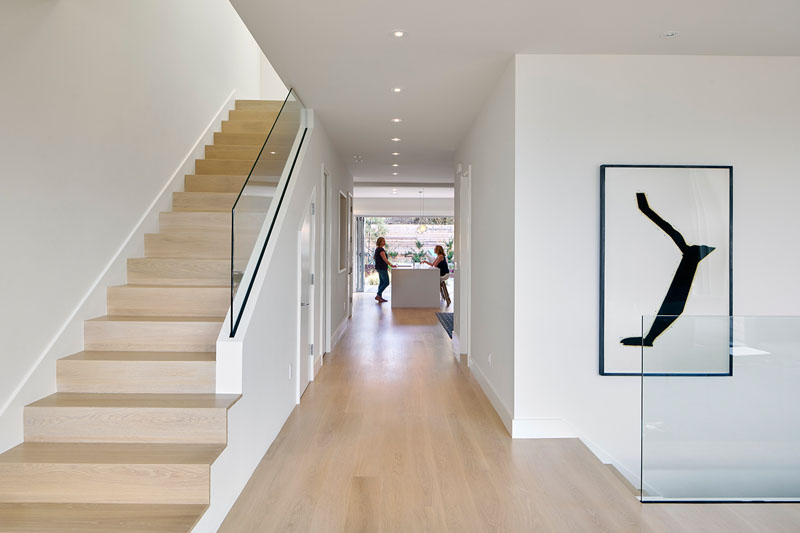
From the front of the home, you can see through to the backyard.
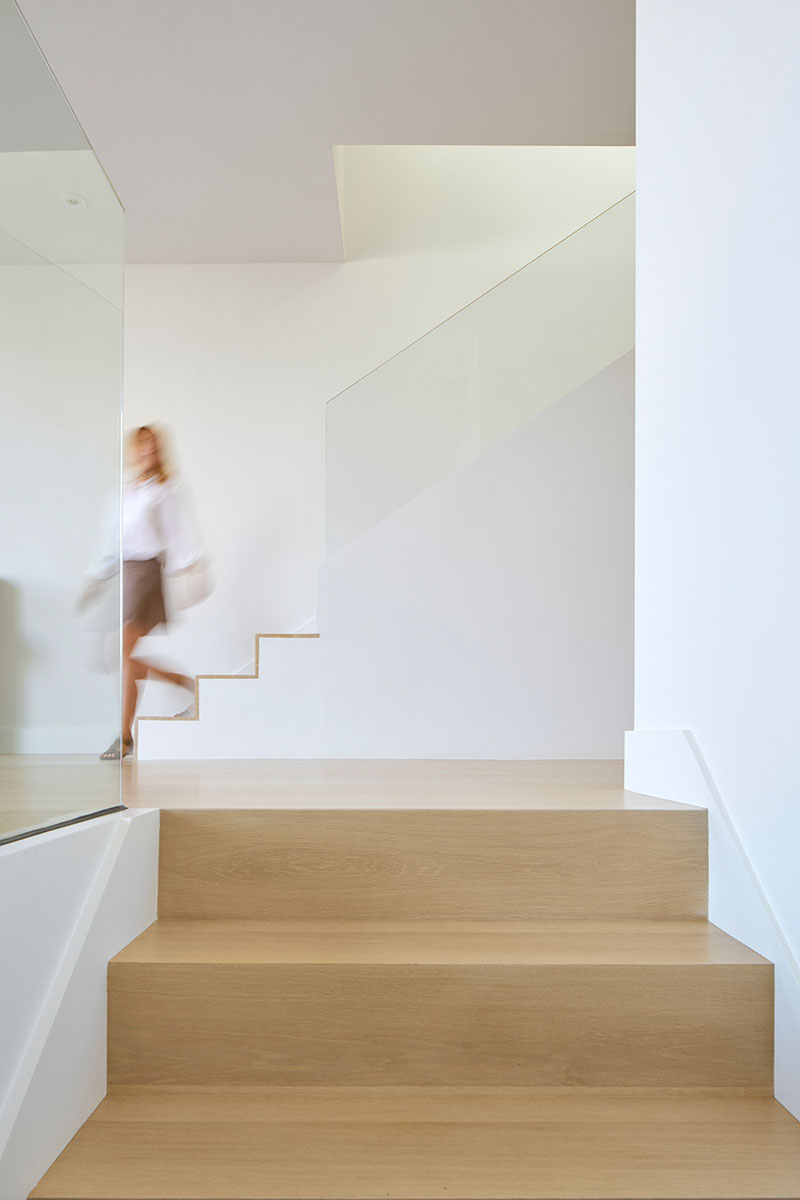
Wood and white stairs lead you to the different levels of the home.
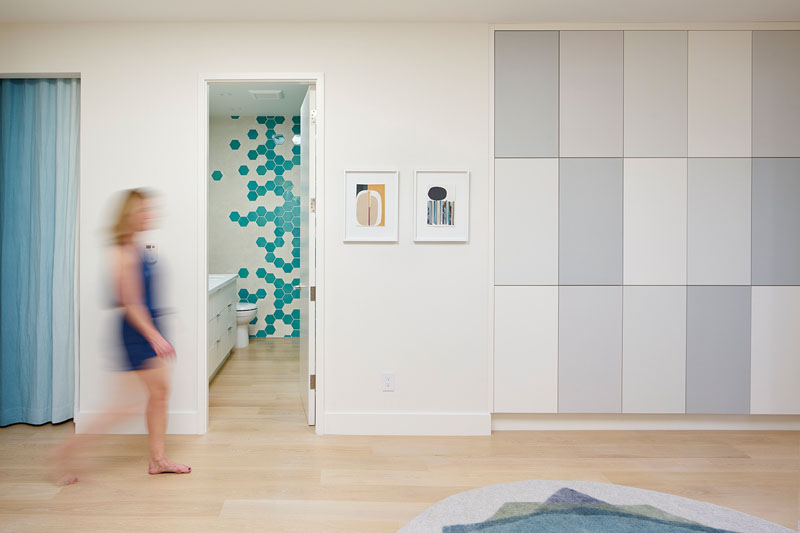
Throughout the home, wide plank engineered white oak floors have been installed.
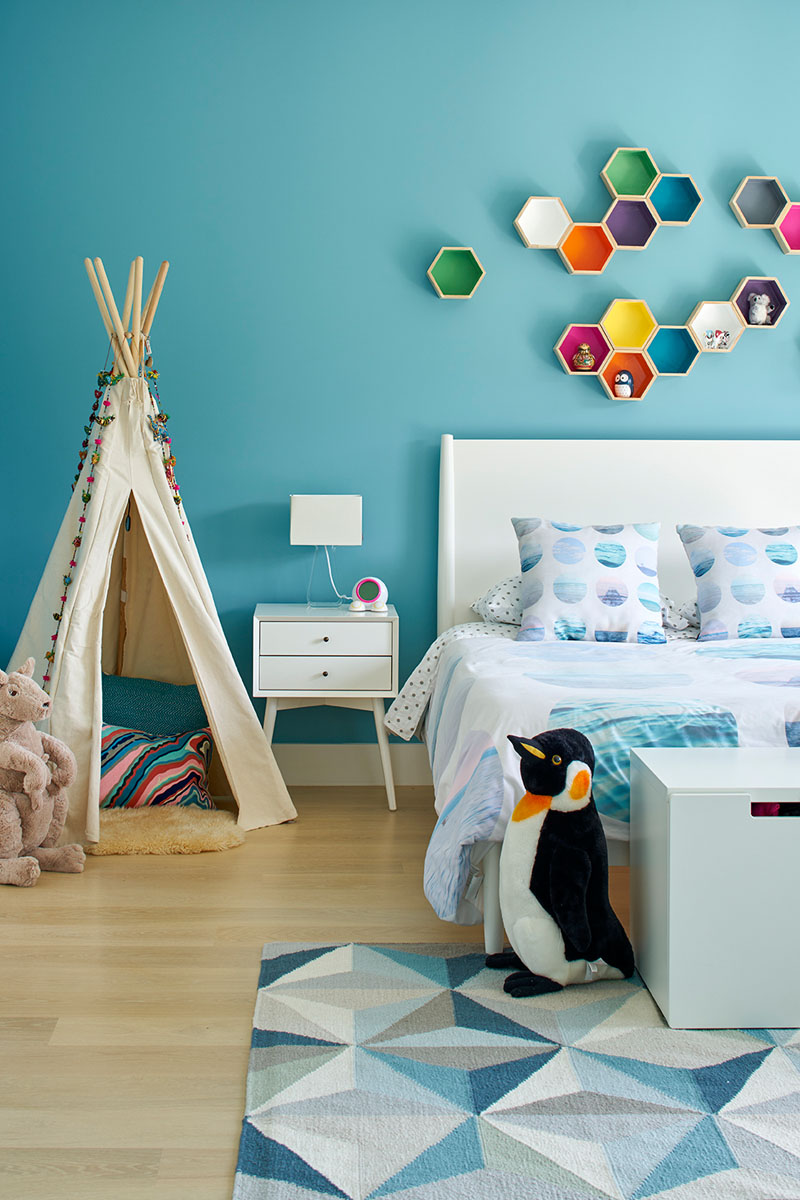
The hexagon theme carries through to this bedroom, with the colorful hexagon shelves on the wall.
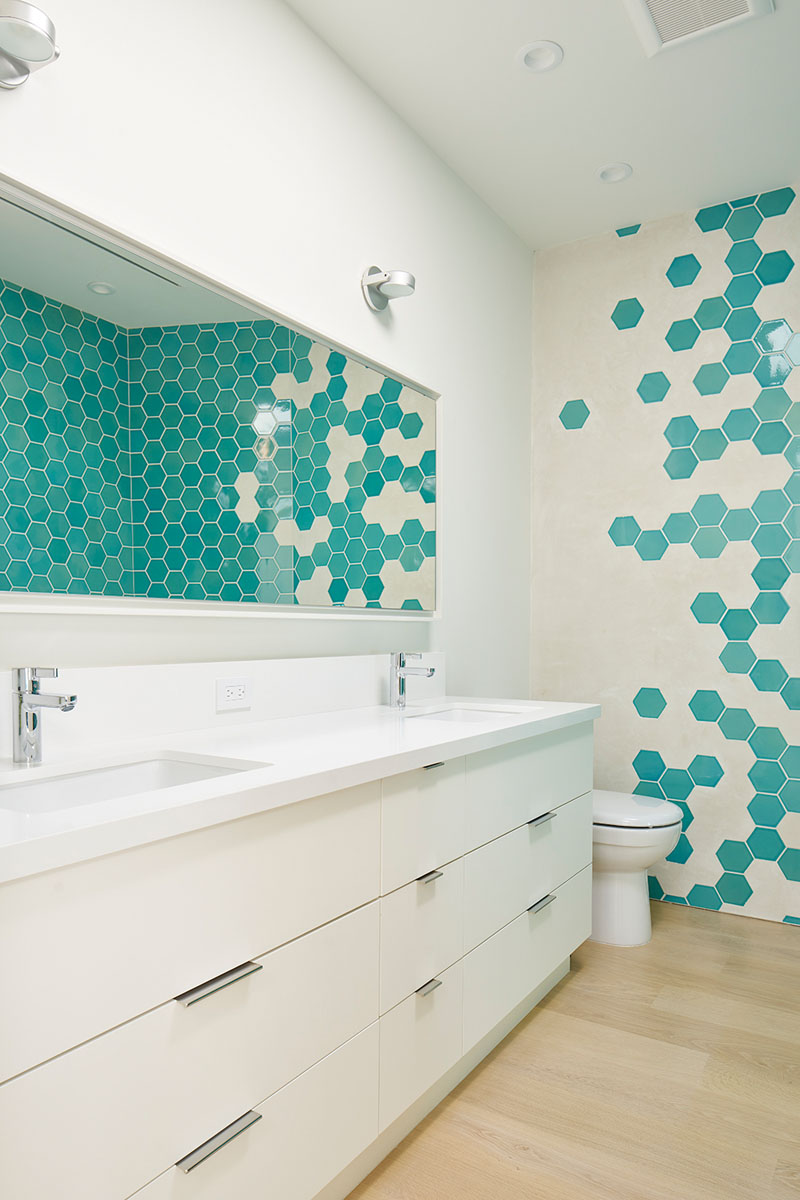
Blue hexagon tiles add some color to this otherwise white bathroom.
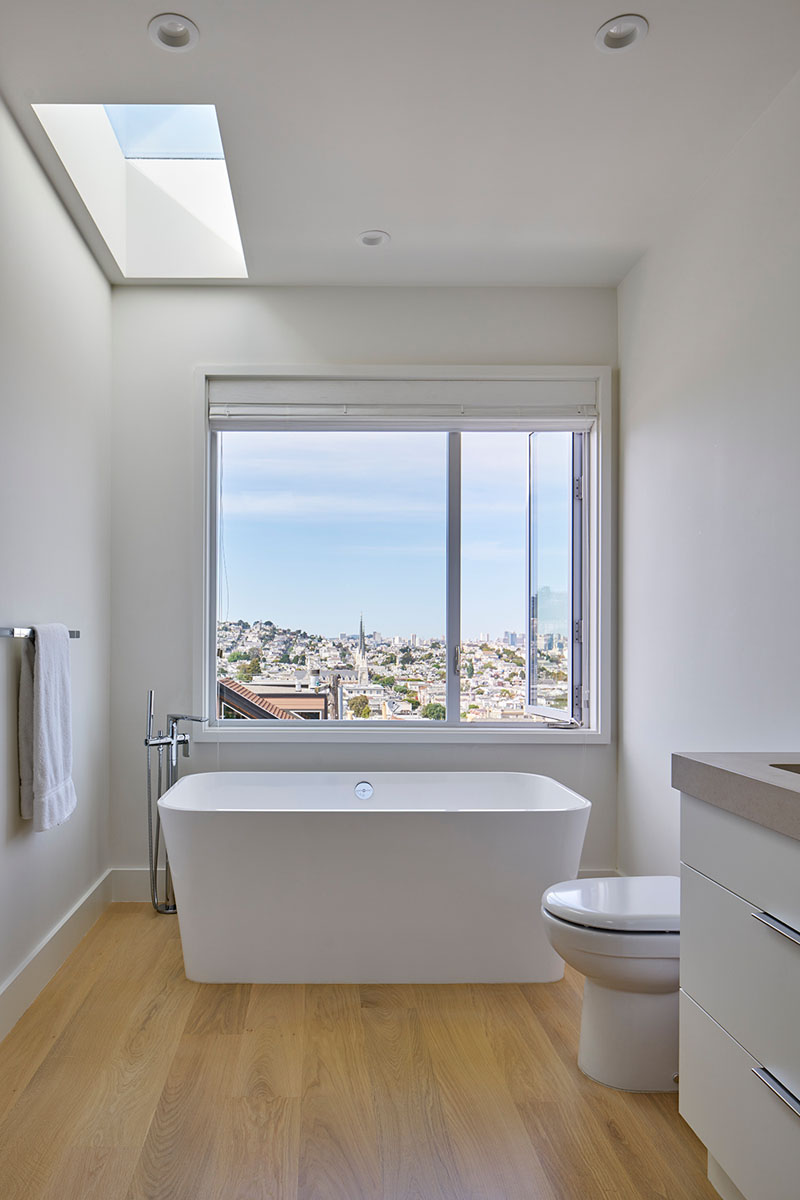
The bath has been positioned to take advantage of the view.
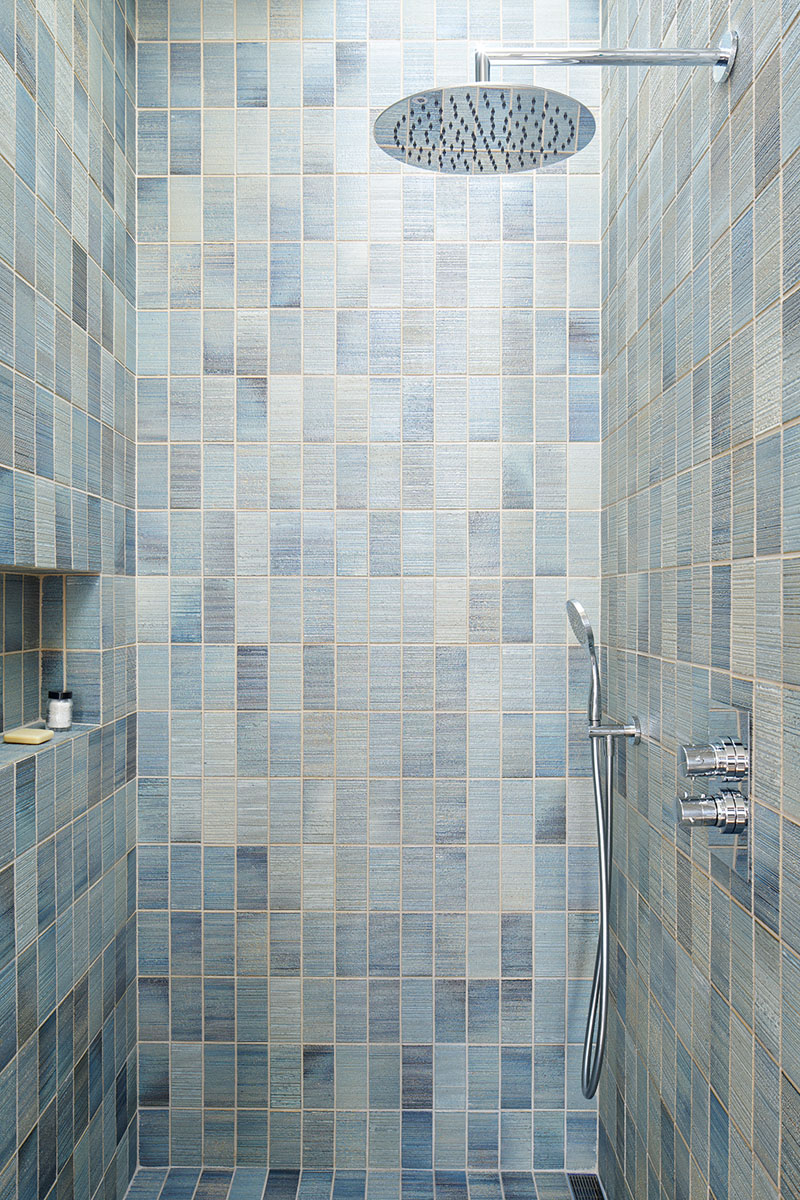
At the other end of the bathroom, soft blue/grey tile covers the walls and floor of this shower.
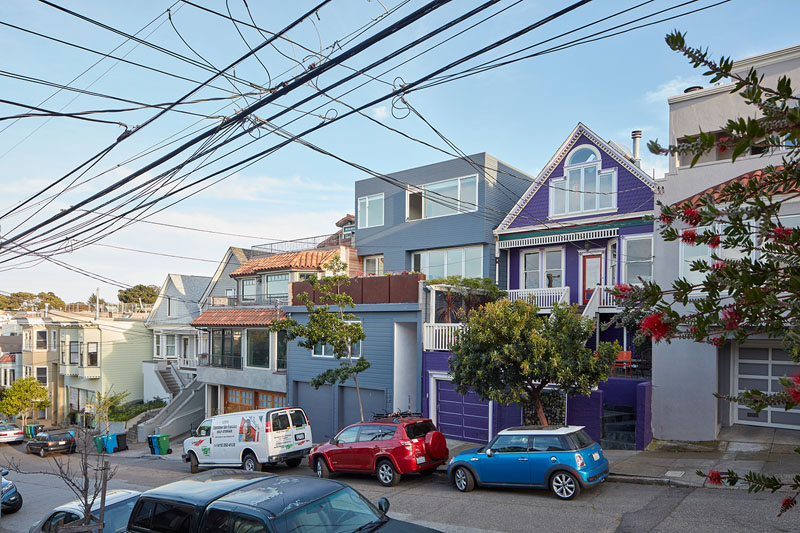
This is how the house looks like on the street. It sure looks unique and is no doubt a head turner!
I would definitely want to live in a home like this! Even if it is located in the city or in between homes, it still has its own outdoor enjoy for the owners to enjoy. Indeed, it sure is an urban oasis and if this is my house, I would love to stay here every day to do my work and spend time with the family. There are so many relaxing spots not just in the outdoor space but even inside the house. I’d say, Yamamar Design did an amazing job for the redesign of this house. Even the interior is well planned and the different parts of it are well distributed. How about you, what can you say about this house?










