Panoramic Views from the A-House in Bragança Paulista, Brazil
A stunning contemporary house with a lovely view of the pool.
One basis for a beautiful home is the location and the area because it is very rare to find a lovely view especially if the house is situated in the city. No wonder that homes like these have higher values. But aside from the location, the design of the house is of course important both in the exterior and the interior. We have featured many homes with beautiful views just like what we are going to feature today. But this house which is called A-House, has a contemporary design with a swimming pool.
A-House is a hillside home that has remarkable panoramic views of the Brazilian countryside. It is designed by Jacobsen Arquitetura featuring a contemporary look using wooden materials in most area of the house both in the interior and the exterior. This home has a pool area and it sits in the rural area of Bragança Paulista, Brazil. The view from the house is indeed very stunning and refreshing at the same time. Let us take a look at the images of the A-House below.
Location: Bragança Paulista, Brazil
Designer: Jacobsen Arquitetura
Style: Contemporary
Number of Levels: Two-storey
Unique feature: A beautiful contemporary house with a pool area, a lovely view of its surroundings and an outdoor area.
Similar House: Beautiful Brazil Hillside Home Integrated into Its Surrounding Landscape
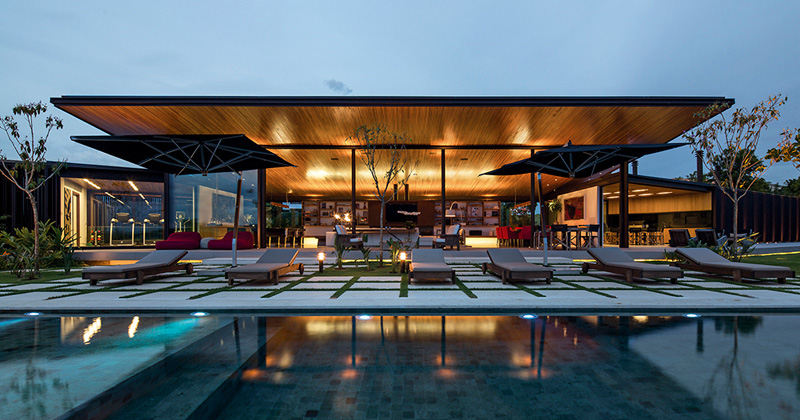
Isn’t it gorgeous? I know that you will agree with me that it is indeed a stunning home because of what you can see here. This image is that of the pool area with the lounge chairs and umbrellas. You can also get a glimpse of the interior with the lights and furniture.
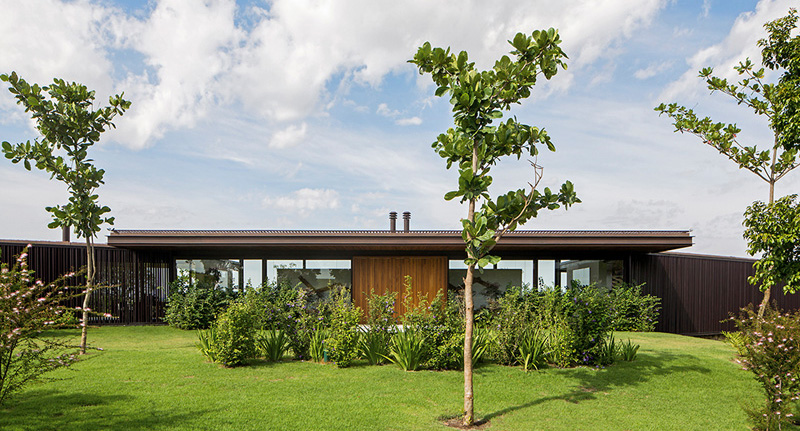
The house is surrounded with green grasses and trees which adds to its lovely area. You can also see here the upper level of the house with glass and wooden materials combined.
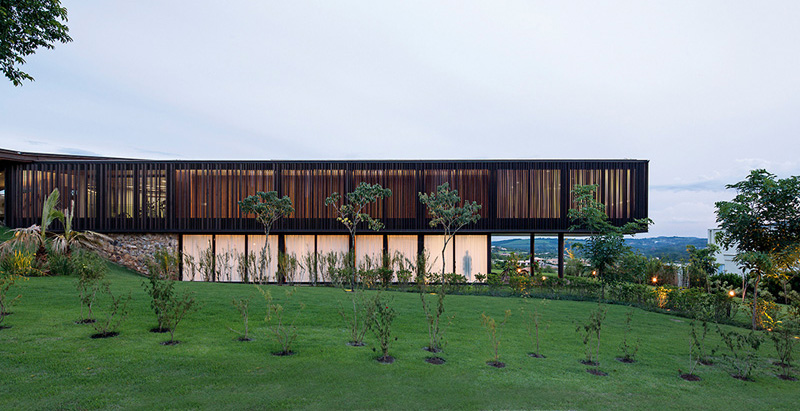
According to the designers, the home was designed to work with the site’s contour lines, solar exposure and remarkable panoramic view. Since the upper level has glass materials on it, strips of wood was added on it for privacy.
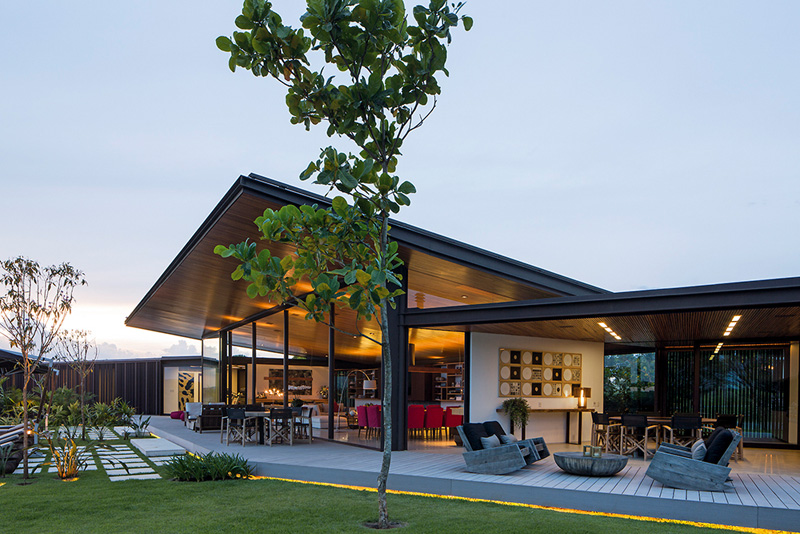
Seen here is the rear of the home which opens up with a large angled roof section. Aside from the interior, notice how light is being added to the various parts of the house like the lining on the deck part.
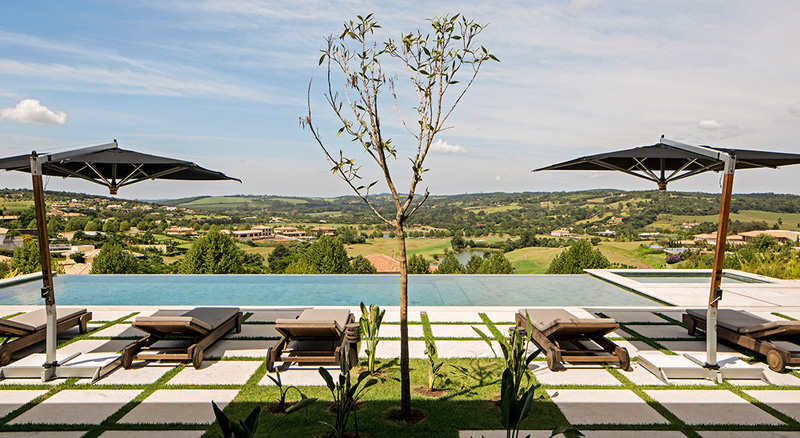
This is the swimming pool and the surrounding lounge areas that take full advantage of the views. Like the look of the deck with grass in between the concrete flooring. It also has a simple geometric pool too. From here, the view is really very relaxing.
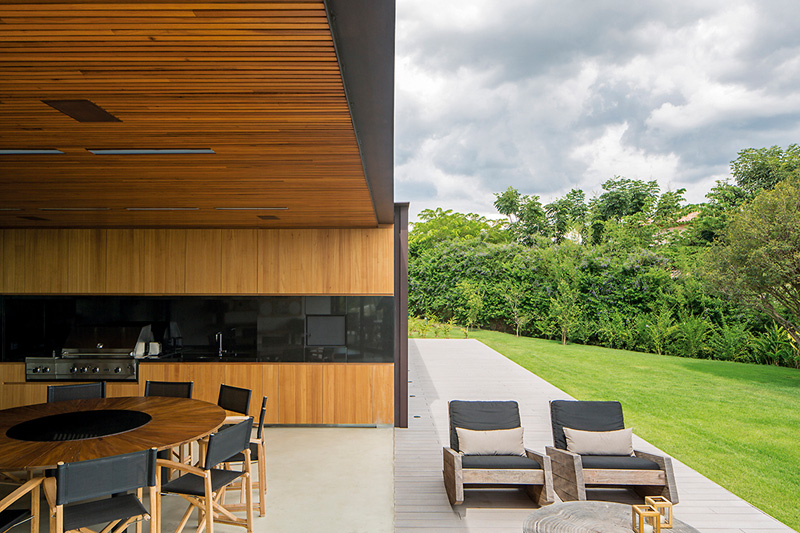
This is the kitchen and dining area which opens directly to the backyard of the home. You can see here the gray furniture used in the outdoor furniture and also in the dining area.
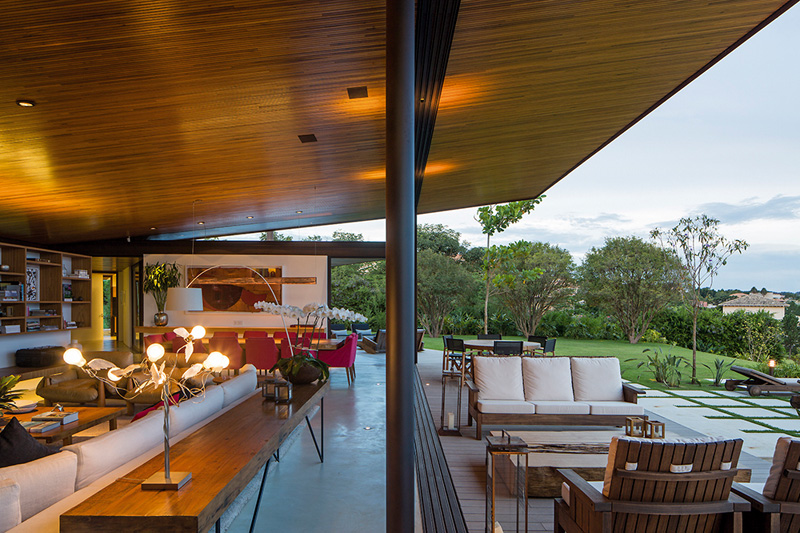
What caught my eyes in this image is that lighted decor on the long table at the back of the sofa. The interior living area is almost doubled in size because of the outdoor lounge area. It has red dining chairs in here too.
Read Also: The Luscious Flora in the Holmsby Hillside Residence in California
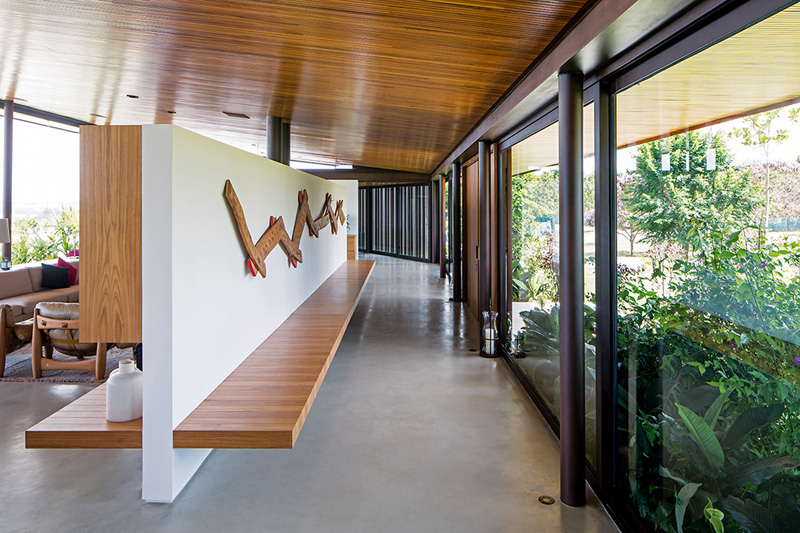
Behind the living room, there is a dividing wall on the other side of the wall which is the front door to the home. Notice the decor on this wall which is also made of wood. It has plants outside the glass windows.
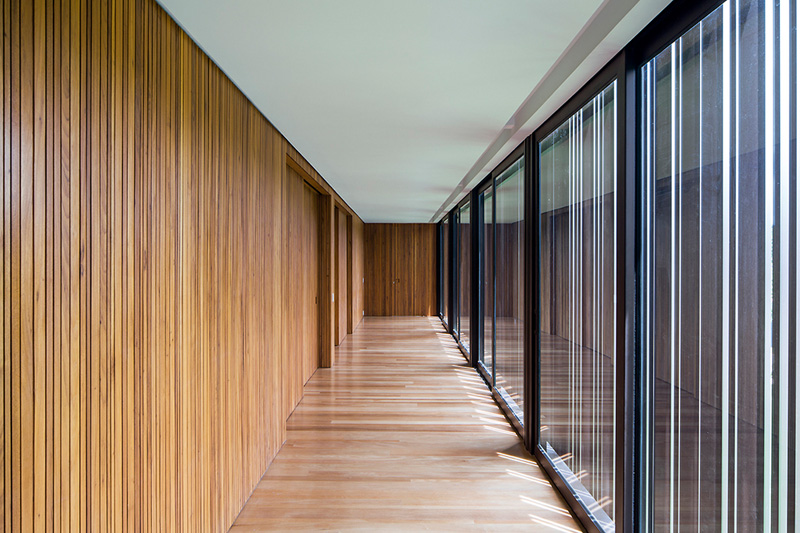
Inside the house is a long wood-lined hallway that is filled with natural light from the windows. The walls here are also made of wood just like the wooden floors.
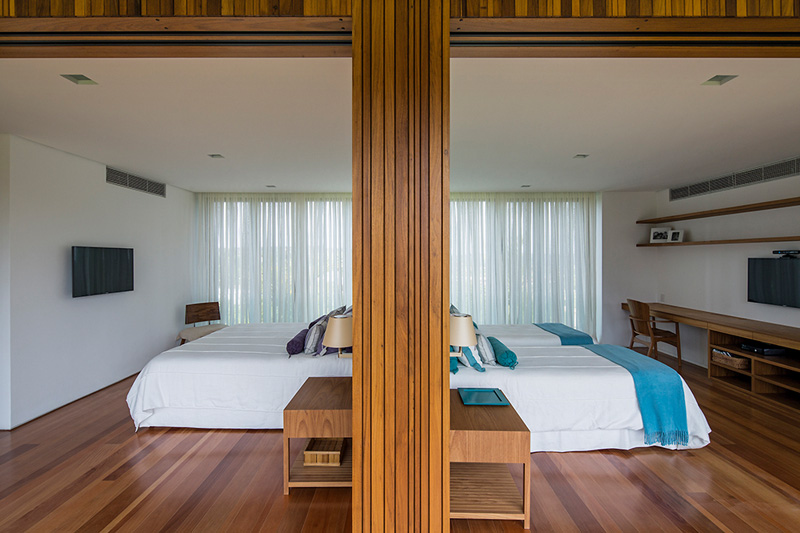
The layouts of the bedrooms are back-to-back in their design. It has a wooden side table in both bedrooms. On the other bedroom there is a floating shelf and a working area that is also made of wood.
Isn’t this a beautiful house? It sure is! What I love about this home is the wooden features in it as well as the comfortable and gorgeous furniture inside it. And of course, the view is lovely too! And I also like it that it has a deck right around the house which has an outdoor kitchen and sitting areas. This house is designed by Jacobsen Arquitetura and obviously, they did an amazing job to this home. The layout of the house is well-designed considering traffic and access in the house. How about you, what can you say about this house?









