Manshausen Modern Holiday Huts in Northern Norway
Tiny modern cabins that made use of wood, steel and glass.
Whenever we hear a reference to huts, what comes to our minds are the usual huts we see using natural materials but these days, even huts can look modern too. What you will see in today’s feature are modern huts made of wood and glass. These huts are part of the Manshausen Island Resort which specializes in adventure and exploration. The huts are located off the coast of Northern Norway and has a dramatic position between mountains and the Barents Sea.
The area was planned and laid out considering the topography of the island as well as the two main existing structures that includes the old farmhouse and the stone quays. According to the designers, “Manshausen Island was historically part of one of Northern-Norway´s largest trading posts for the fishing industry, today only visible in the massive stone quays on the Island.” This tells us that aside from its modern design, there is something more the area. The old farmhouse we mentioned that is existing in the place is located on small grassy plains and was carefully restored by the designers. Its interior is comprised of a kitchen and dining area on the ground floor while a library is found on the first floor. The design of the holiday huts or cabins have minimum environmental impact using massive-wood construction and also took into account the restrictions of the area in terms of building. Aside from that, even the weather was considered too. Let us take a look at the holiday huts below with more information about them.
Location: Steigen, Norway
Designer: Stinessen Arkitektur
Style: Modern
Type of Space: Cabin/ Modern Hut
Unique feature: Modern holiday huts or cabins are seen near the coast of the ocean in Norway. These are made with wood, glass and steel with a geometric design.
Similar House: Koleliba: A Tiny Vacation Home on Wheels
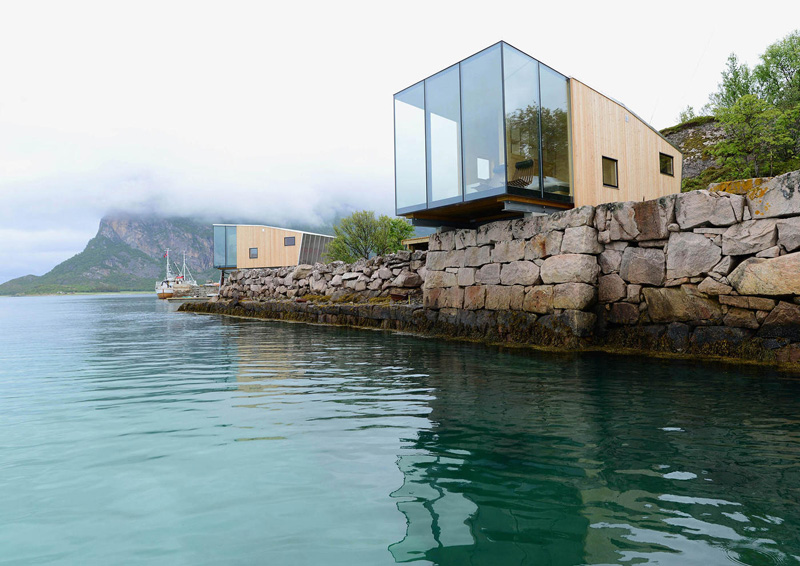
The cabins are places on stone quays that are partially cantilevered above the sea. In terms of positioning and orientation, all of the cabins were placed considering the individual panoramic views from the space. Aside from the privacy was also taken into account.
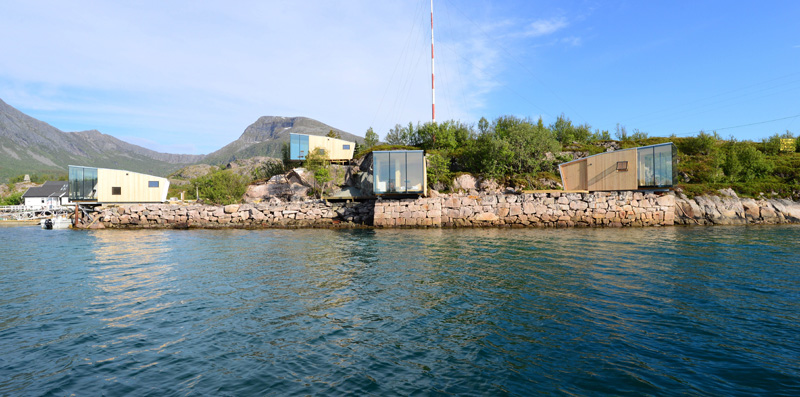
You can see that the cabins have different positions elevated from the waters. This way, each one has gives a different view. With that, one can choose which hut to occupy depending on their preference.
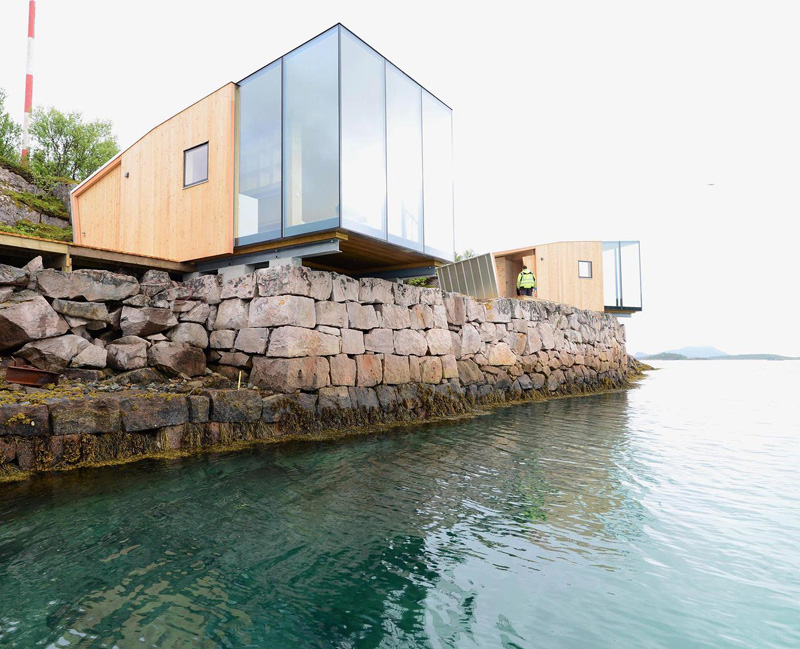
The shelter design is made of massive wood construction with glass on the front area. This way, it doesn’t just allow a good view of the surroundings but it can also allow natural light to get into the space.
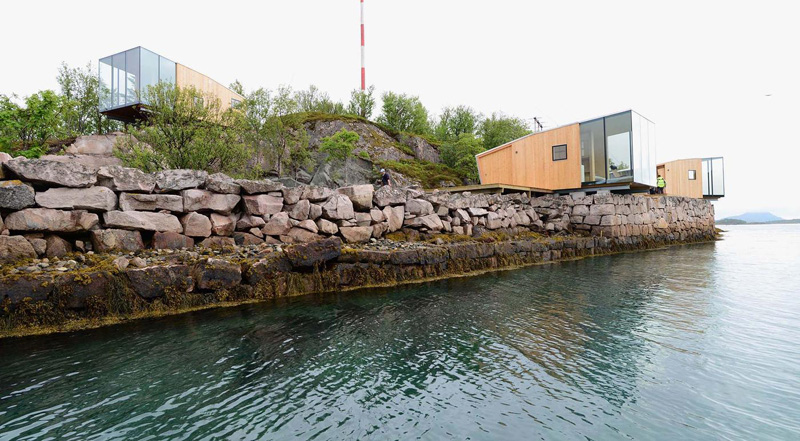
The massive-wood construction is made in two layers comprised of the outer layer in larch that will soon turn naturally silver gray. Notice how the structure could easily be highlighted because of its materials. It seems to be a good contrast with the rough stones around it.
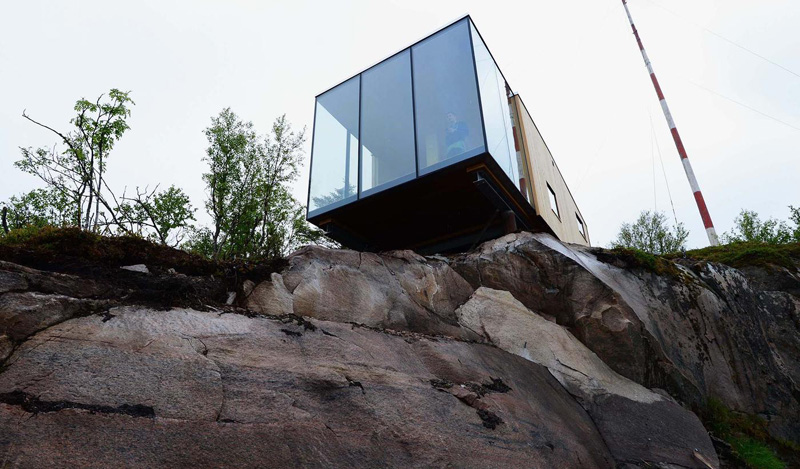
It has a glazing which is custom made for the project. It also features large glasses which are glued to the outside of the construction creating a smooth surface towards the winds especially that it is near the sea. The glass also allow for unobstructed views of the nature and the elements outside.
Read Also: The Tiny Tack House- A Couple’s Perfect Mobile Home
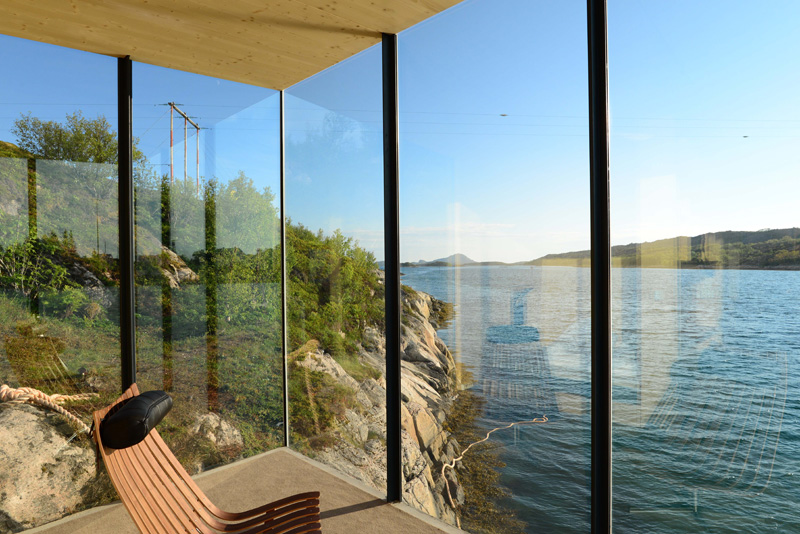
In the interior, you can see how carefully planned it is. It is designed to offer not just shelter but also utmost comfort to the guests and visitors. While feeling comfortable, one can be treated with the dramatic views of the sea, landscape, changing lights, weather and different seasons. It also has ample space for luggage and clothing/equipment, a comfortable bathroom and a kitchen/dining area.
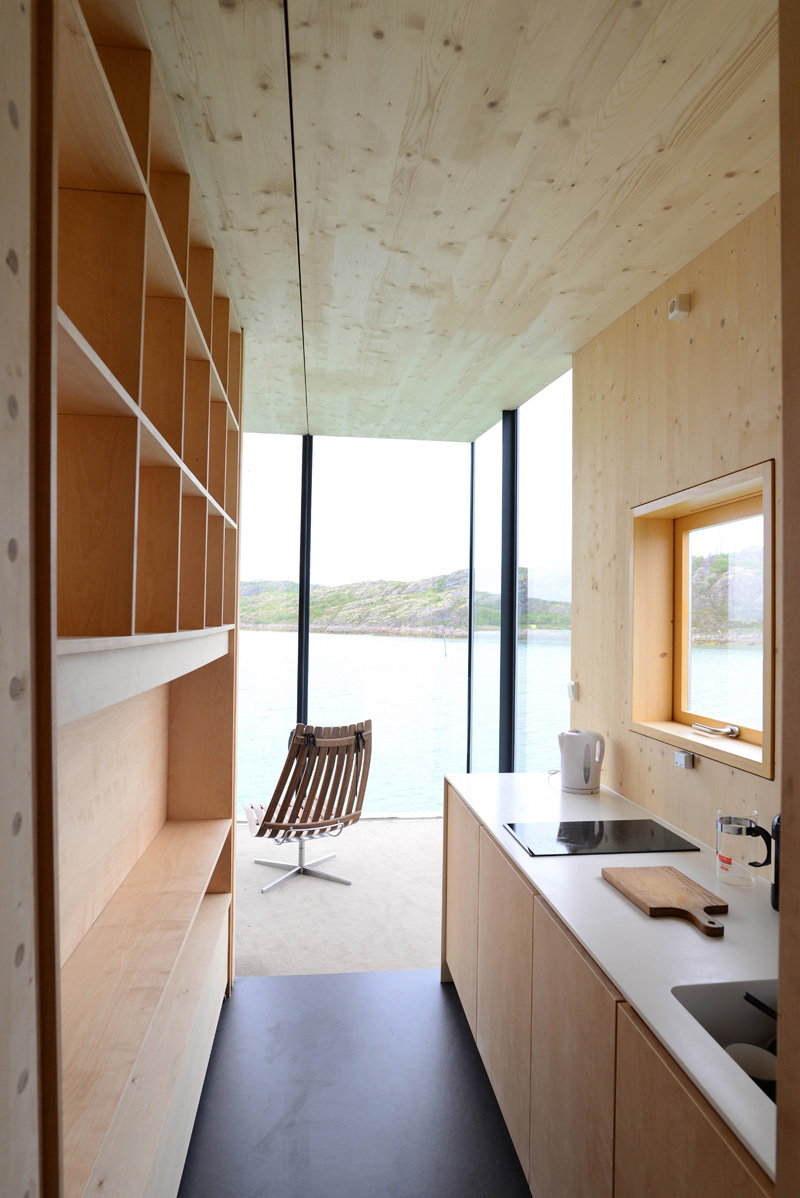
The cabins can accommodate two to four people, or a family of five. The main bed is positioned in the main room, slightly withdrawn from the floor to ceiling glasses, to enable the visitor an around the clock experience of the outside elements, while still being comfortably sheltered.
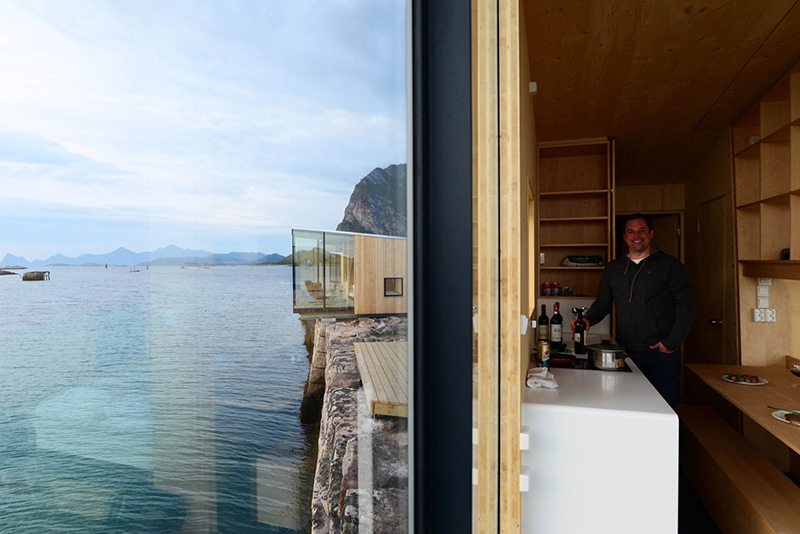
Glass is widely used in the cabin too which you can see here. Aside from the ocean and the mesmerizing view of nature, you can also get a glimpse of other huts nearby. Also seen in the image is the kitchen which is complete with everything one needs to prepare food. Nice, right?
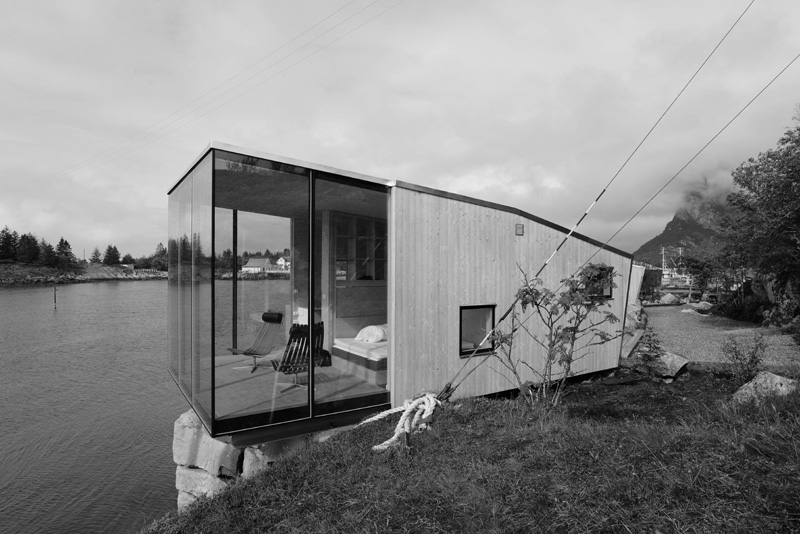
This image shows us a black and white version of the cabin. Looking at this will make us appreciate its design even more because it is free of color. The lines of the structure is clearly seen here.
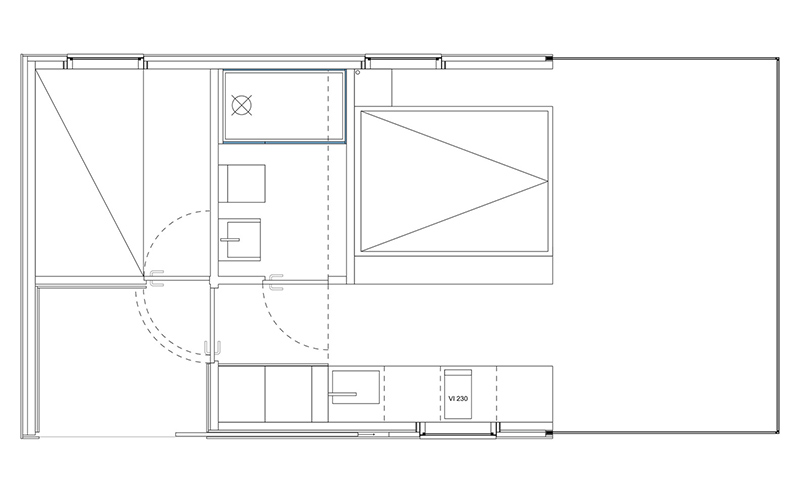
So, if you are curious about how the hut really looks like, this floor plan will give you an idea since it features the layout inside it. This tells us that no matter how small is the space, it can actually look amazing too and very function at the same time.
Impressed? I know you are. Well, you can actually make a home like this one because we can see that even small spaces can be livable and aesthetically appealing. Another good message that the design can give us is that wood can really look beautiful in whatever design you use. Apart from the exterior, it is also used in the interior as well as on some furniture too. This design is done by Stinessen Arkitektur who successfully created small cabins for the area which is indeed mind-blowing. What are your thoughts about this?










