The Extravagant Views in the River Bank House in Big Sky, Montana
When you start to plan your dream house you are not just thinking of its main purpose which is to provide you a shelter. Aside from the sustainability and cost, you are also thinking of the design and colors, right? Well today we are going to present to you the house that is seated along the Gallatian River just outside the Big Sky, Montana USA. Because of its location it is then called the River Bank House. Also the client of this house loves to entertain so it was set up to create an open and casual atmosphere. It has a strong connection to the exterior. It is oriented toward the best view of the river while maintaining the good solar orientation.
It is situated in a 7.3 acres site area and 3,400 square feet house area. It took the full advantage of the solar heat gain in the winter and it keeps out the hot during summer. As you can see there is a large roof over the living room. Its size is enough to the large areas of the glass in the summer. However, there are a geothermal heat pumps and high levels of insulation. It helps to keep it warm and becomes energy efficient in the winter. In such a way, this feature helps to have an extreme climate of the house. It was specifically designed to withstand both the extremes of the temperature spectrum.
Well, this is divided into the main living spaces and the guest wing. The guest area design is intended to shut off from the rest of the home when it is vacant. Also it is designed to set back into a lower temperature when not in use. In fact there are two wings in the house. It bends in order to capture the best views of the river. These wings also create a protection entry courtyard. You may be excited to see more of the highlighted features both the interior and exterior of the house. Why don’t you scroll down the page and check the images of this River Bank House below.
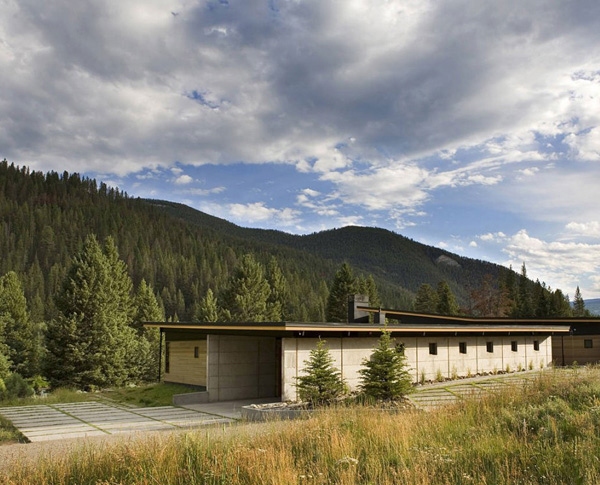
Let’s take a glimpse of this attractive exterior where you can notice the amazing shape of the facade.
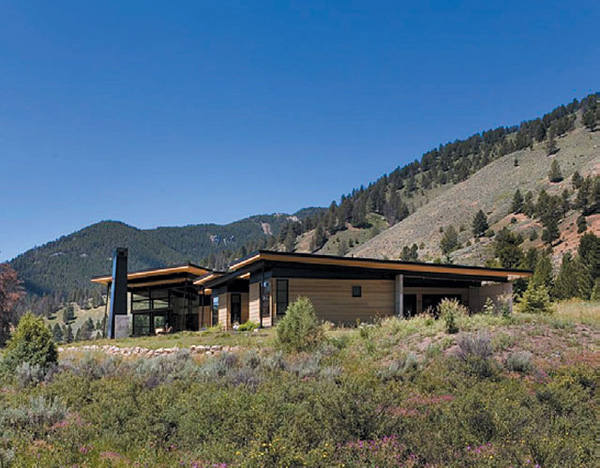
The lines and shape of this building is emphasized in the heart of these green surroundings.
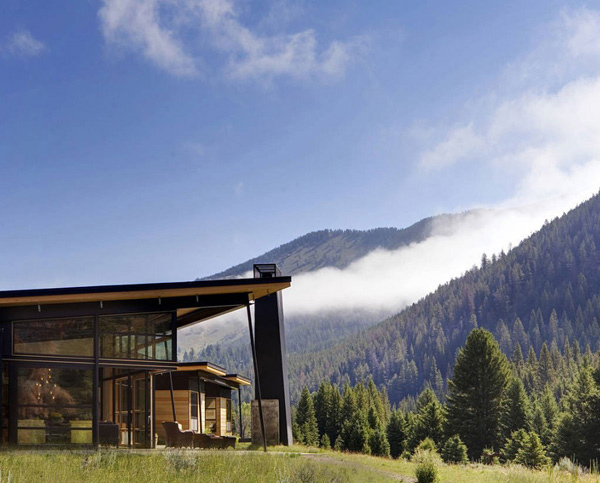
The wooden and black palette combination utilized in this house complements with the natural environment.
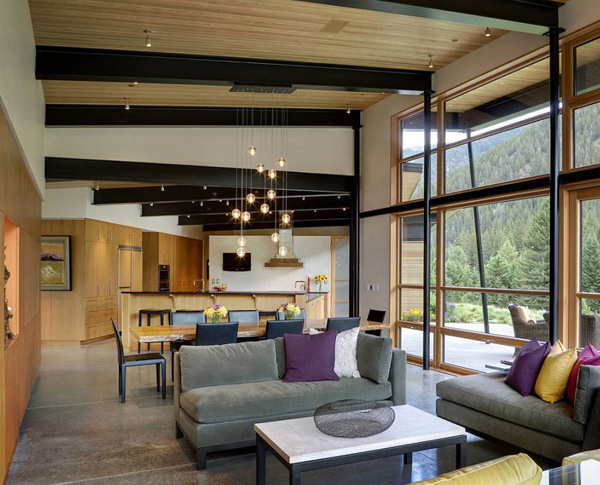
The array of lights together with the furniture sums up the elegance of this living, kitchen and dining area in one.
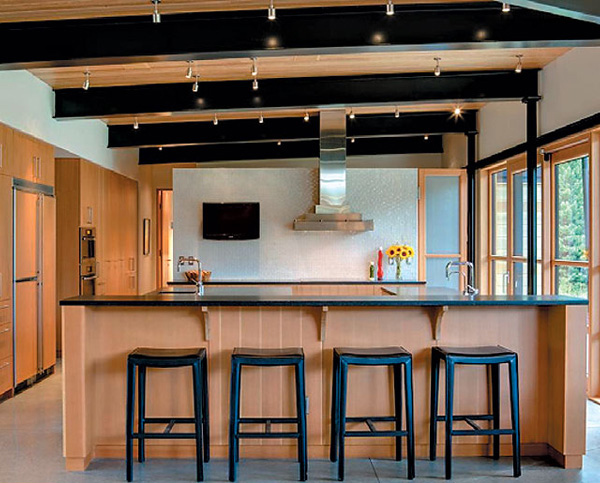
Displayed here is the kitchen area where you can view the first rate furniture as well as the fixtures.
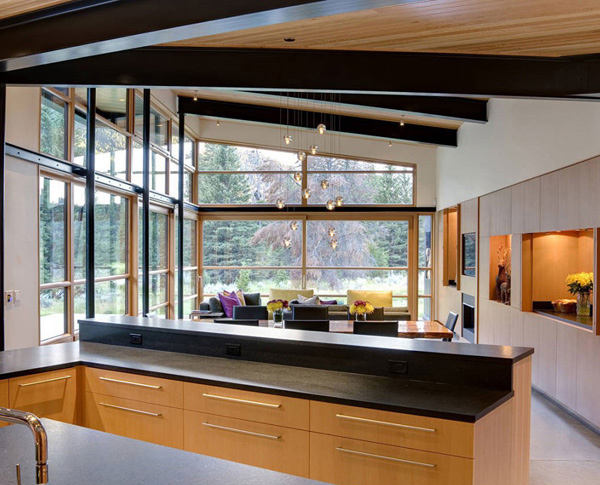
The beautiful landscape outside is straightly seen from this area through its walls which is made of glass.
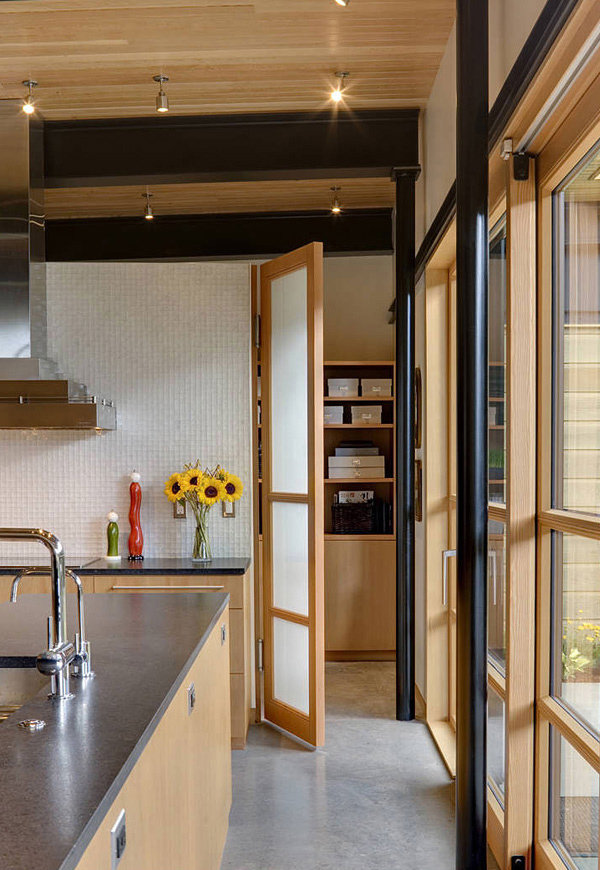
The materials used in this doors, floors and walls are part of the creative thinking and careful plans of the designers.
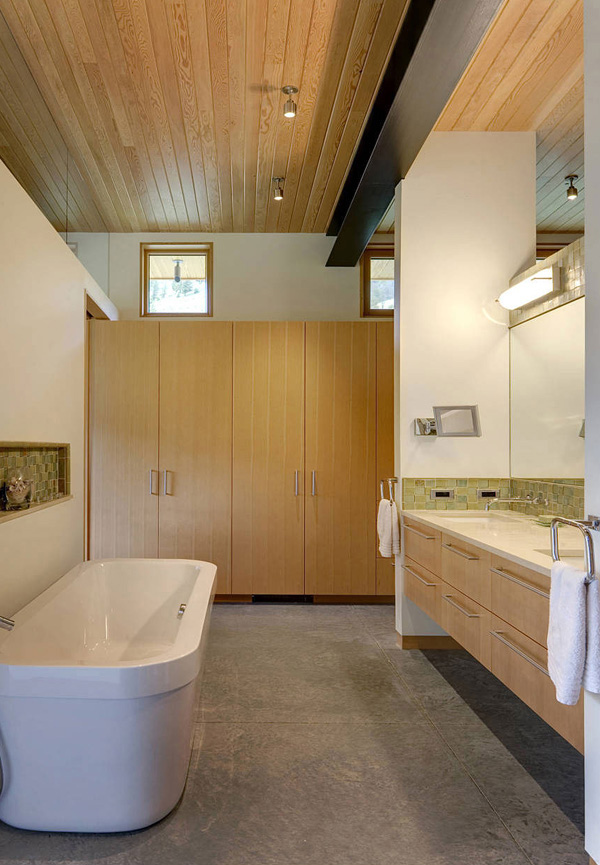
Even in the bathroom the clients may feel comfortable especially when using this high rated bath tub.
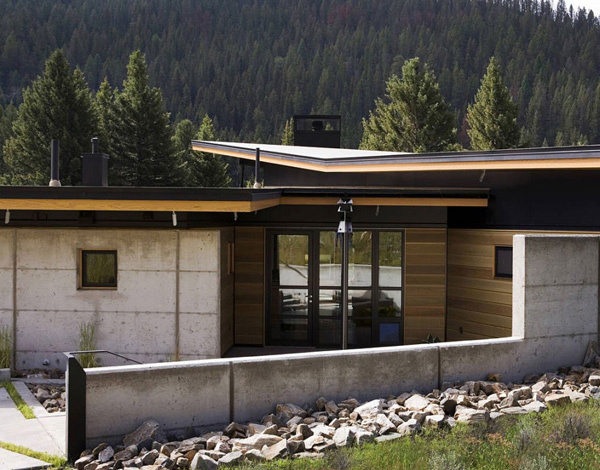
In the morning, you will see here the main entrance area that seems to welcome the guest to see more of the interior.
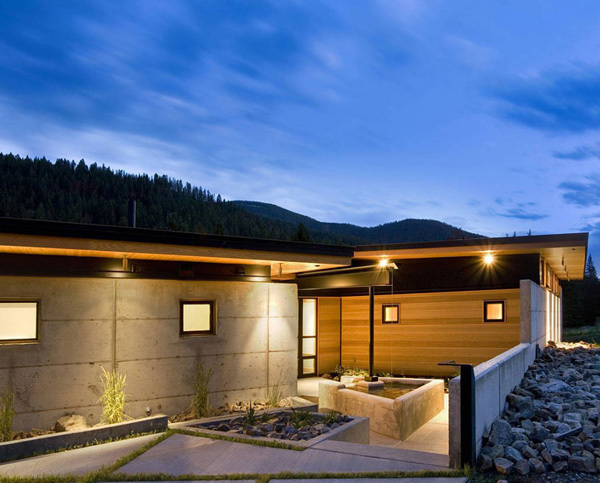
The main entrance area of this house seems like glittering because of its vivid lights in the entire place at night.
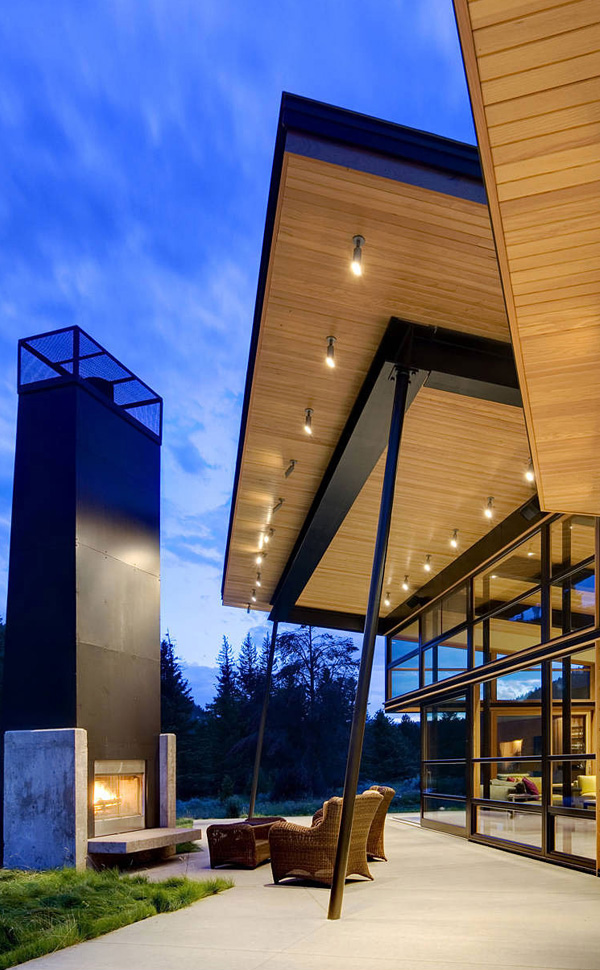
Spotted here is the outdoor fireplace that provides heat in the coolness of the night when the homeowners choose to take a rest outside.
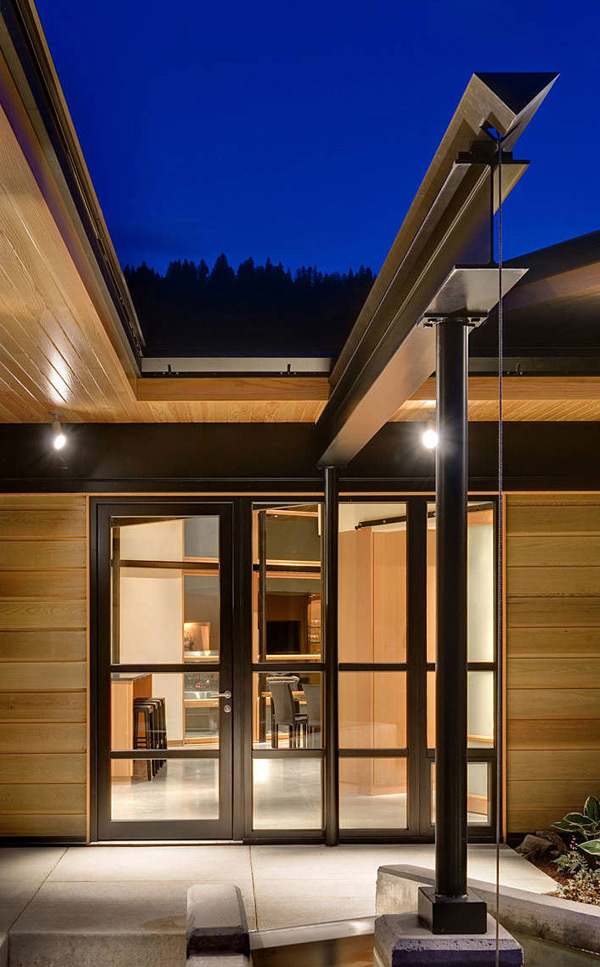
The interior of this house is visibly seen through the glass materials used in the windows as well as the doors.
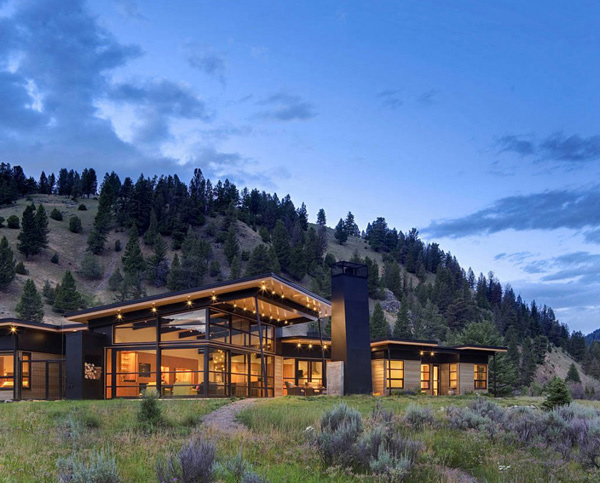
You are now looking at the amazing lights built in the exterior and interior of the building.
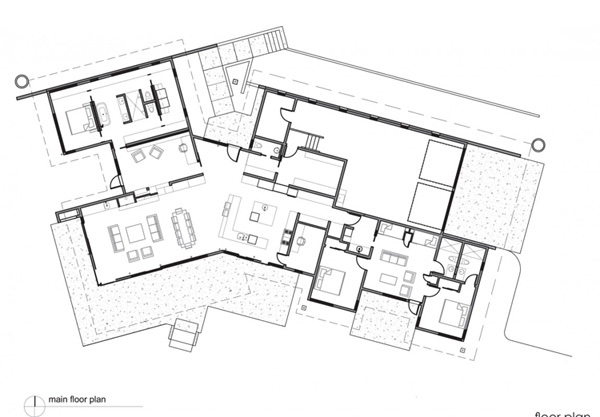
Here is the Sketch Plan of the house.
In that case, we may consider that this River Bank House possessed the truly spectacular architectural features. It is capable of merging the luxury found in a cabin together with a modern retreat of extravagant views. Yet the designers were able to create the best of both rustic and modern appearance. As a whole it features an amazing interior that complements with the magnificent exterior. You will notice that during daytime, the exterior of this house is confident of its gorgeous look and featured wood and concrete. And at night time, this residence strictly comes to life with the use of the accessories of light.
Consequently, we can say that this stunning River bank house is successfully designed by the Balance Associates Architects. We could never deny the fact that the indoor-outdoor fireplace vicinity is one of the featured highlights of this residence. This space is built off of the side of the living room. Definitely, it has a great touch of entertainment and general enjoyment of the client. In a capsule, it truly makes the most of the extravagant views in the surroundings. At the same time, it totally provides the demands of the client. So, what can you say on this mix cottage-like appearance and modern design house?










