Modern Minimalist Nundah House in Brisbane
The house has a unique facade and roof design with a minimalist approach.
Most of the time, when we think of modern homes, what come to our mind are sleek lines and geometric shapes that are used in it. Yes, that is true but not all homes are designed with a unique usage of lines and shapes. But there are some that really went overboard and made sure that their homes look totally distinct from the rest by creatively putting together shapes and lines creating a stunning residence which offers the kind of comfort they are looking for a home. We have featured many modern homes before. Here is another one that you might find inspiring.
The Nundah House located in Brisbane has an unassuming minimalistic appearance that negates the tendency for over detailing. It has a simple form with contrasting colors. This 700m2 block home sits on a street where there is an eclectic mix of modern and Queensland vernacular character houses. From the house, a view of the mountains is seen from the west as well as a glimpse of the Brisbane city skyline to the southwest. As one approach the house, an hierarchy of spaces governs the user directing them towards the backbone of the home. It used pockets of outdoor areas that interject and accompany the interior’s layout. On the facade, you will see a combinations of color and cantilevered forms that strengthen the iconic outlined fascia of the house. A garage is on a different volume allowing it garage to perform its function and the house to stand proudly on its own. The house made use of simple material palette of crisp white, warm wood and a dark accent that seamlessly weaves both the interior and exterior together. Take a look at the images of the house below.
Location: Brisbane, Australia
Designer: Kahrtel
Style: Modern Minimalist
Number of Levels: Two-storey
Unique feature: A minimalist modern home with a unique roof design with a location that captures the challenging vistas around it. It used simple material palette of crisp white, wood and dark accents.
Similar House: Modern Classic Minimalist Peruvian Beach House in Lima, Peru
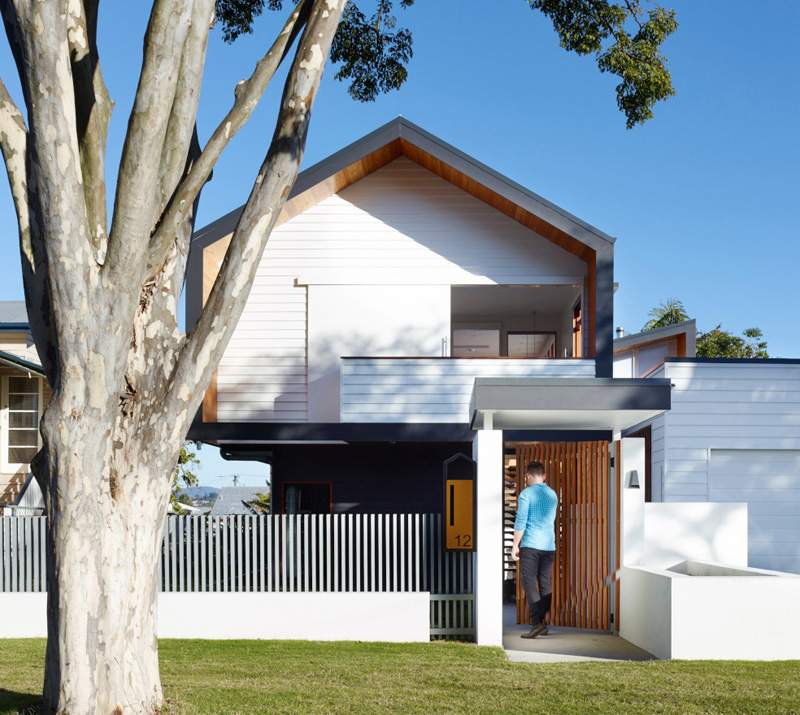 The house engages in different elements of surprise like the large solid leaf sliding panels that are mixed with obscure openings which frame the views around the area. Because of this, unwanted blinds and curtains may not be necessary since it can already add extra level of privacy from the adjoining properties.
The house engages in different elements of surprise like the large solid leaf sliding panels that are mixed with obscure openings which frame the views around the area. Because of this, unwanted blinds and curtains may not be necessary since it can already add extra level of privacy from the adjoining properties.
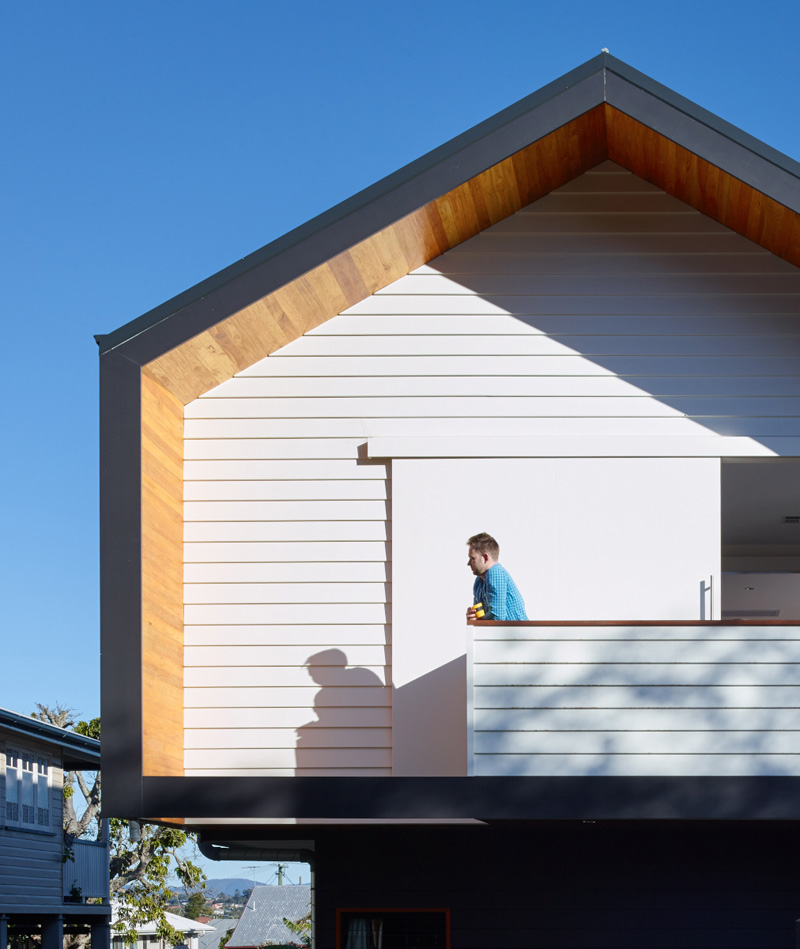 The sidings of the exterior add some beauty and texture to the house. The balcony which is seen here has the same texture but when viewed from the front, it looks like it isn’t protruding when in fact it is. There is really some unique style in this facade.
The sidings of the exterior add some beauty and texture to the house. The balcony which is seen here has the same texture but when viewed from the front, it looks like it isn’t protruding when in fact it is. There is really some unique style in this facade.
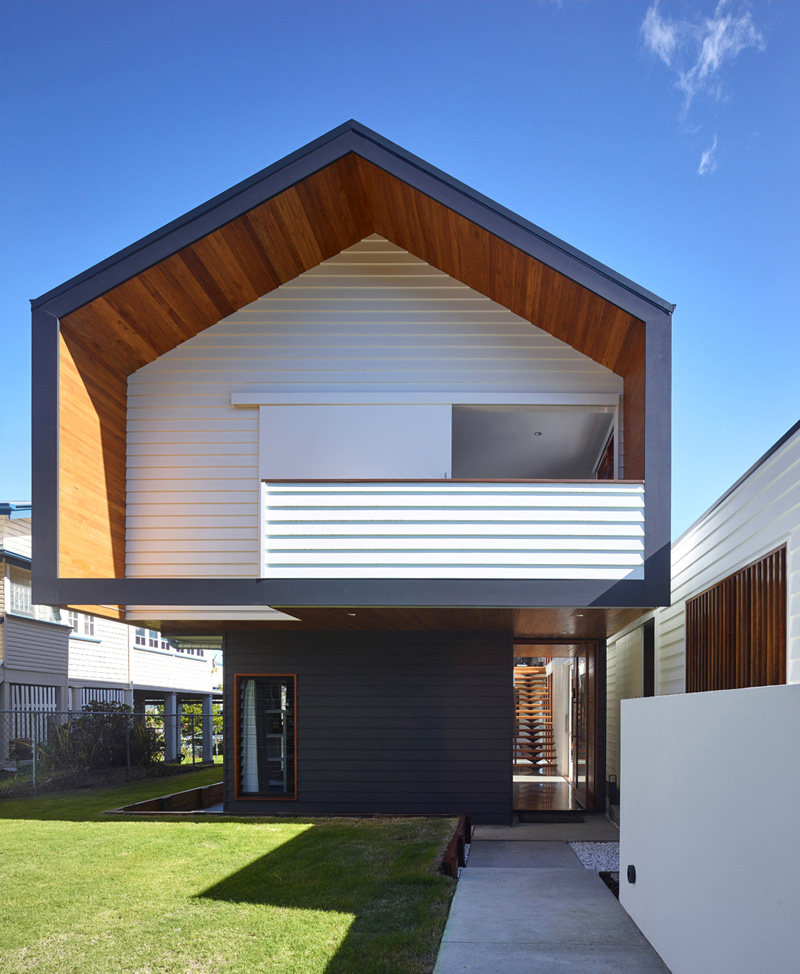 At every opportunity the focus of the house has been to turn away from the site lines as it look out beyond the horizon, and soar above its surrounds. The facade may remind us of paper houses or those made from boxes because of its sleek design.
At every opportunity the focus of the house has been to turn away from the site lines as it look out beyond the horizon, and soar above its surrounds. The facade may remind us of paper houses or those made from boxes because of its sleek design.
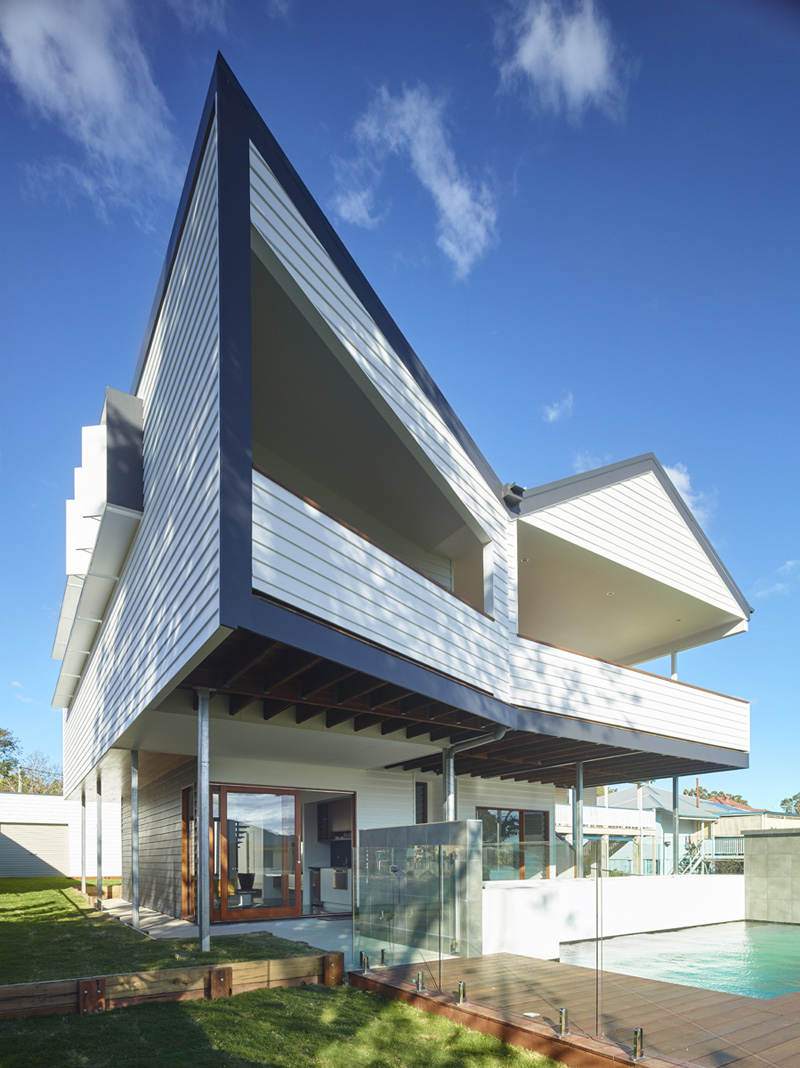 On another side of the house, this is how the roof looks like. It appears even more unique as it soars like the wings! Such a beautiful home indeed with all its amazing geometry and contrast in colors. Below it you can see the pool area with a glass fencing.
On another side of the house, this is how the roof looks like. It appears even more unique as it soars like the wings! Such a beautiful home indeed with all its amazing geometry and contrast in colors. Below it you can see the pool area with a glass fencing.
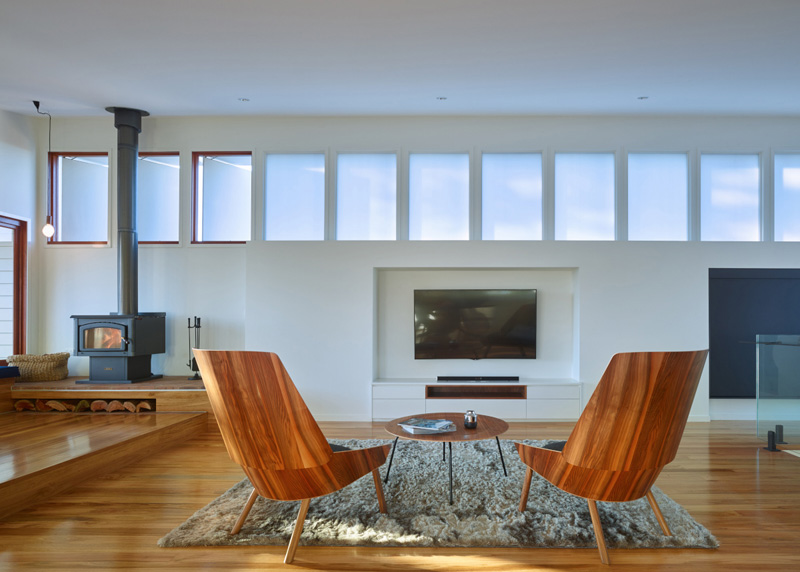 The interior of the house is relaxing too with a mix of wood and white. This is a combination that never fails and wins all the time! Facing the television set are two wooden chairs which are located next to an elevated area where the fireplace is located. Notice how they store the firewood in there.
The interior of the house is relaxing too with a mix of wood and white. This is a combination that never fails and wins all the time! Facing the television set are two wooden chairs which are located next to an elevated area where the fireplace is located. Notice how they store the firewood in there.
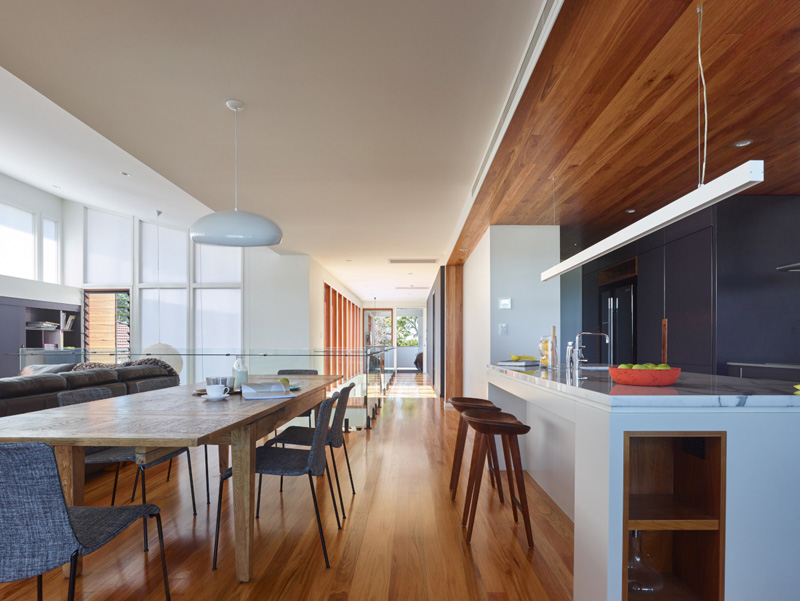 What you can see here is the dining and kitchen area. Gray fabric chairs are around the dining table which is just beside the kitchen. The kitchen has dark black cabinet system that sits behind the white kitchen island with sink.
What you can see here is the dining and kitchen area. Gray fabric chairs are around the dining table which is just beside the kitchen. The kitchen has dark black cabinet system that sits behind the white kitchen island with sink.
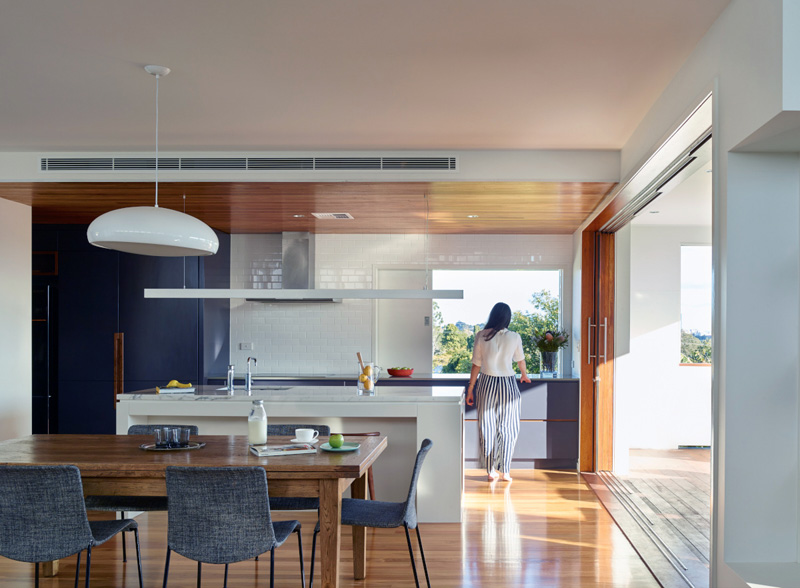 I honestly love the look of the fabric chairs here as well as the pendant lights that is suspended from the ceiling. Beautiful isn’t it? Look at the kitchen area, it has a picture window that allows the family members to take a look on the beauty outside.
I honestly love the look of the fabric chairs here as well as the pendant lights that is suspended from the ceiling. Beautiful isn’t it? Look at the kitchen area, it has a picture window that allows the family members to take a look on the beauty outside.
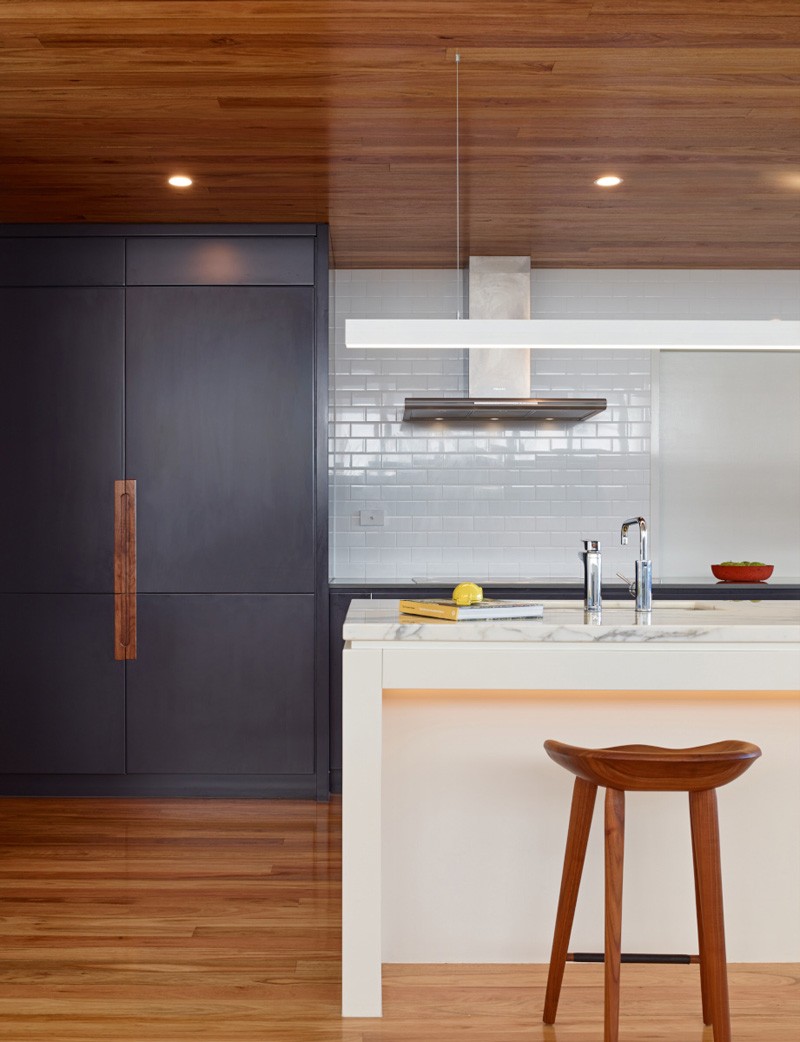 White ceramic tiles are used or the backsplash of the kitchen and it has a good contrast with the gray cabinet in the area. The kitchen island has a marble countertop with lights under it. It also used a wooden stool to match.
White ceramic tiles are used or the backsplash of the kitchen and it has a good contrast with the gray cabinet in the area. The kitchen island has a marble countertop with lights under it. It also used a wooden stool to match.
Read Also: Unique Contemporary Minimalist Desert Wing in Arizona
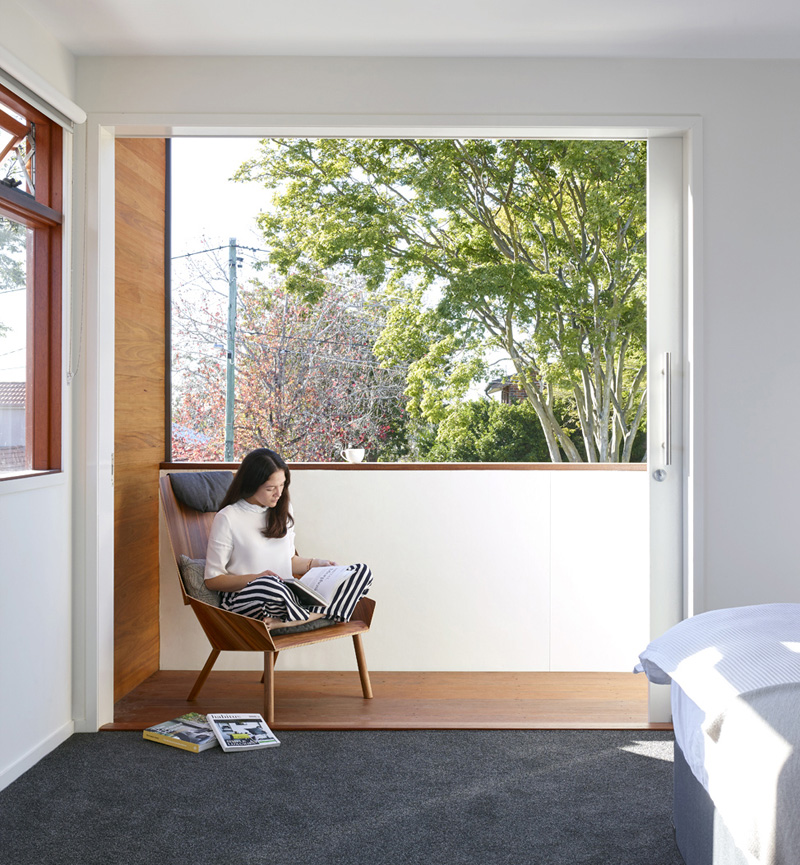 The sun slips behind the mountains and illuminates the house through its translucent sheeting. This can even be fully appreciated from the street. The entire house is warm with a minimal design. It is also modest as well. In this picture, you can see that the large window can be closed with the use of a white sliding door.
The sun slips behind the mountains and illuminates the house through its translucent sheeting. This can even be fully appreciated from the street. The entire house is warm with a minimal design. It is also modest as well. In this picture, you can see that the large window can be closed with the use of a white sliding door.
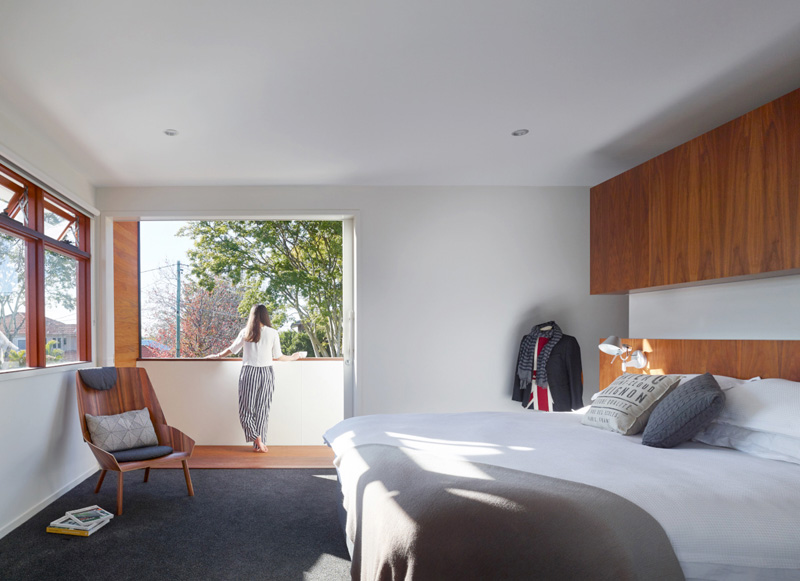 The area above is actually part of the bedroom. The bedroom also has a minimal design with gray colors combined with wood. You can just imagine how relaxing this space is. The wooden chair is a beautiful addition to the space where the owners can lounge and rest.
The area above is actually part of the bedroom. The bedroom also has a minimal design with gray colors combined with wood. You can just imagine how relaxing this space is. The wooden chair is a beautiful addition to the space where the owners can lounge and rest.
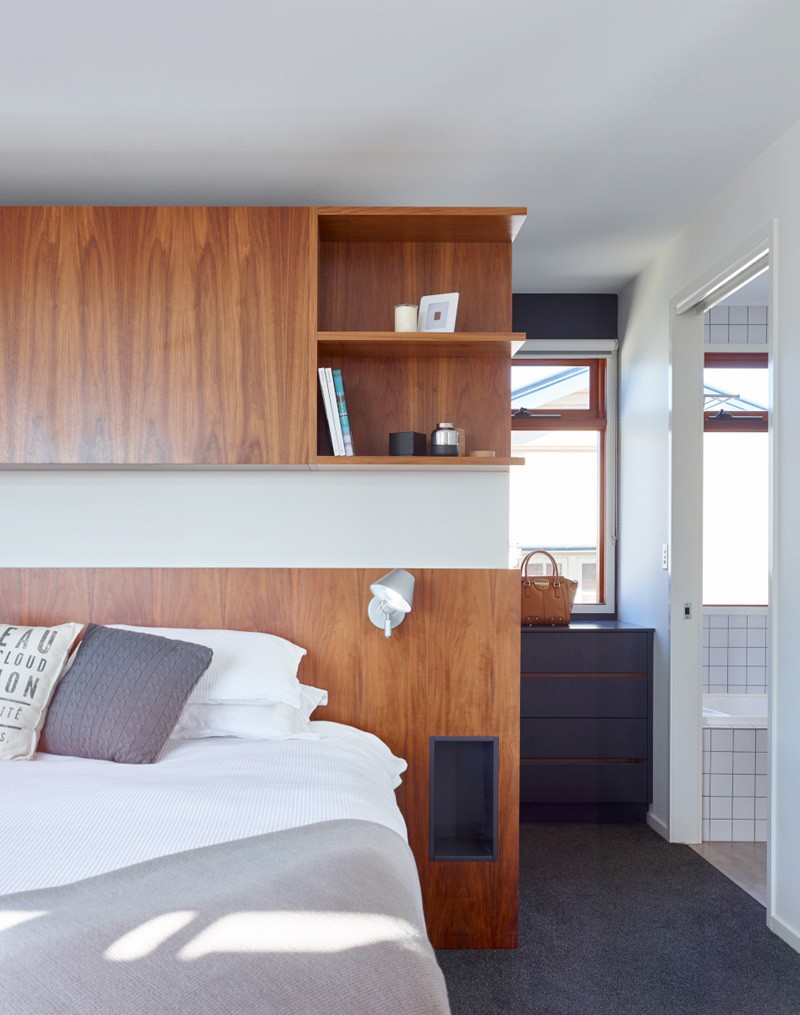 You can see here the beautiful design of the bed as well as the cabinet that is hanged above it. You can also take a glimpse of the bathroom with white tiles as well as an area at the back of the bed which I could say is where the wardrobe is located. Beautiful colors are used here indeed!
You can see here the beautiful design of the bed as well as the cabinet that is hanged above it. You can also take a glimpse of the bathroom with white tiles as well as an area at the back of the bed which I could say is where the wardrobe is located. Beautiful colors are used here indeed!
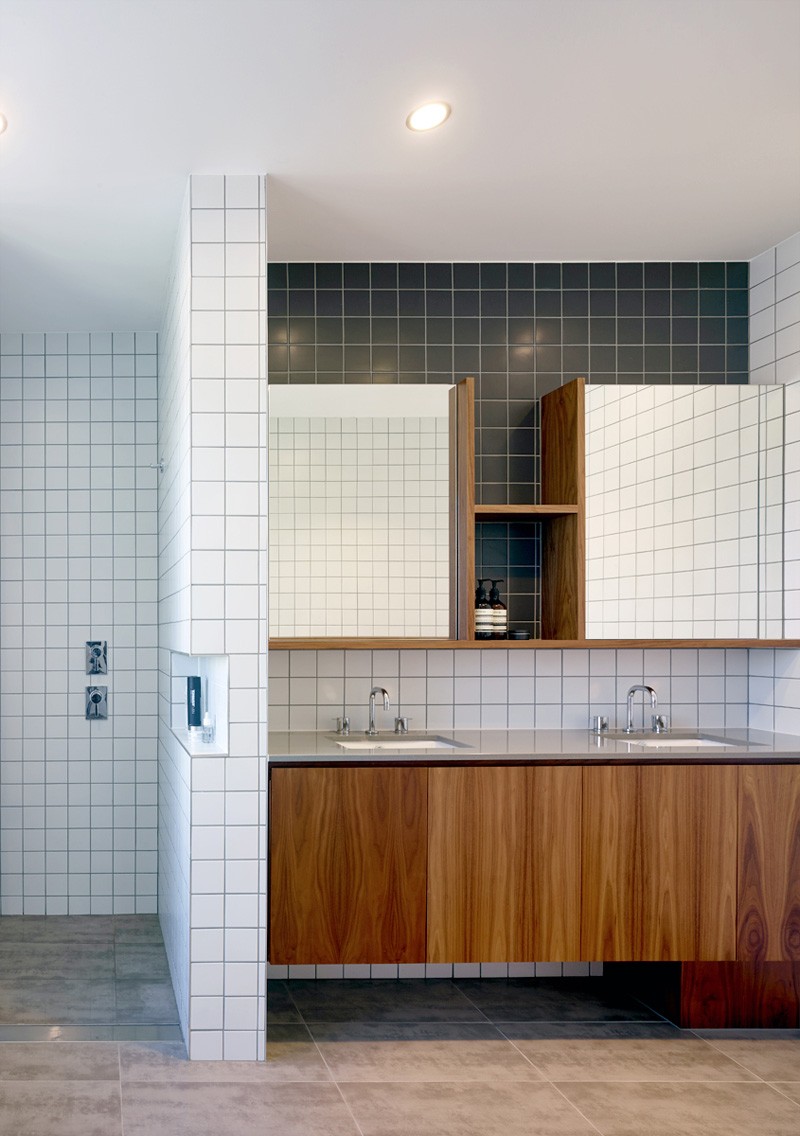 This is the bathroom in the house. It has an interesting pattern created by the ceramic tiles on the walls. It also used wood for the cabinets too both for the ones on the wall and the ones below it. Two bathroom sinks were added on the floating wooden vanity.
This is the bathroom in the house. It has an interesting pattern created by the ceramic tiles on the walls. It also used wood for the cabinets too both for the ones on the wall and the ones below it. Two bathroom sinks were added on the floating wooden vanity.
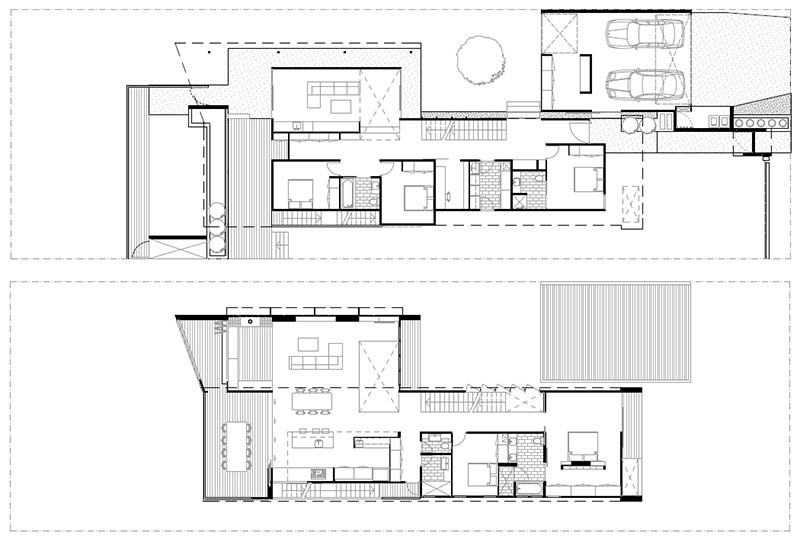 Seen here is the floor plan of the house from the lower and upper level. Note how the spaces are distributed in the area. You can see here that there is enough outdoor space around the house.
Seen here is the floor plan of the house from the lower and upper level. Note how the spaces are distributed in the area. You can see here that there is enough outdoor space around the house.
Whoever said that minimalist is boring is totally wrong. You can see in this house that no matter how simple, it can actually look very stunning. The house is designed by Kahrtel and apparently, they did an amazing job for this house. From the simple yet unique exterior to the relaxing and cozy interior- everything was well done. The house could tell us that the owner of the home is someone who isn’t much into sophistication or complicated designs. But it does look beautiful. I know you will agree with me! What can you say about this house design?










