Promising Zones Spotted in the Valhalla Residence in Sierra Mountains, California
We can undeniably say that we all want to have a large house, where we can accommodate many rooms to provide us comfort and enough spaces to store our belongings. Exceptional houses may not be considered as unique if there are no rare furniture, accessories and paintings, right? Accessories and furniture are very important to achieve the goal of having an extraordinary house. Today, we will show you a huge house that accommodates all the demands of the client.
This house is named as the Valhalla Residence which is spotted in the Sierra Mountains near Truckee California. According to the designer, this house was built and designed as a sculpture that is patterned from its incredible landscape which reflects a young family who loves this mountain environment. Series of stone wedges separates the spaces and provides platforms for enjoying and capturing the beautiful views in the high peaks. Scroll down the page and see the amazing features of this house through the images below.
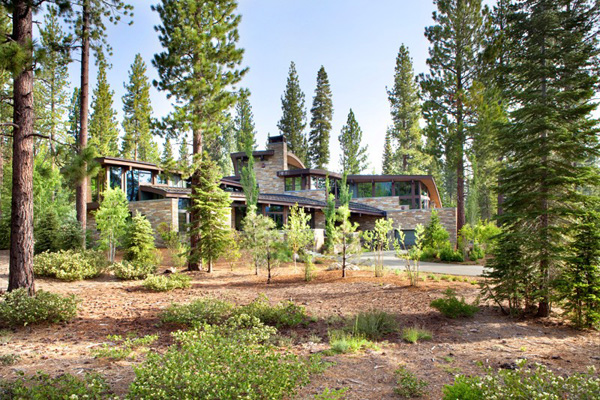 Significant role of the trees and plants is carefully observed in the exterior for it provides natural comfort.
Significant role of the trees and plants is carefully observed in the exterior for it provides natural comfort.
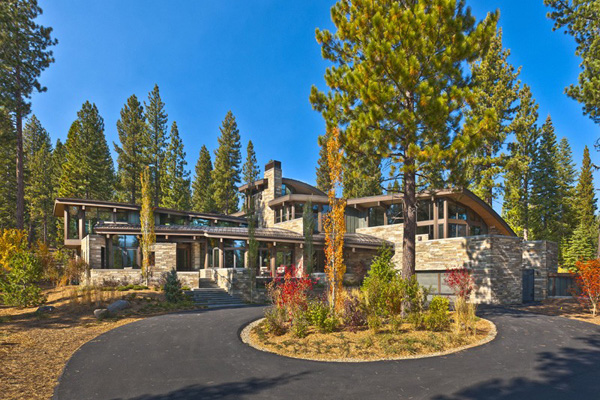 A natural made rotunda is designed in the front space of the house which also adds elegance to the house.
A natural made rotunda is designed in the front space of the house which also adds elegance to the house.
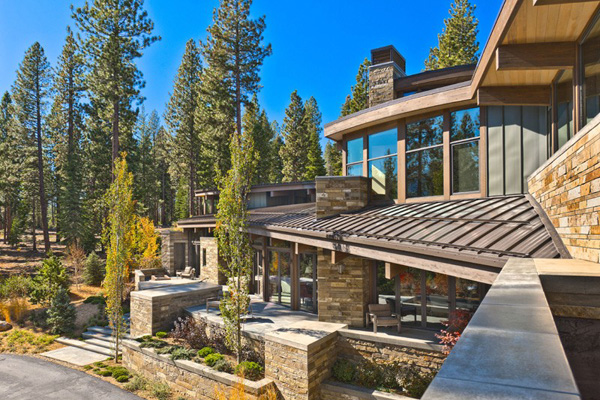 Different textures are displayed from the house building and exterior of the house also enhances its look.
Different textures are displayed from the house building and exterior of the house also enhances its look.
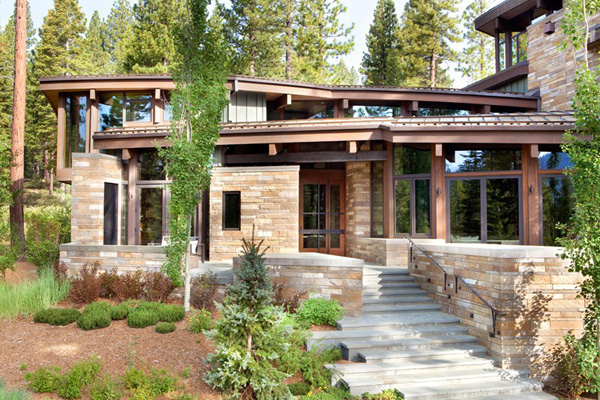 Levels and textures in the front area harmonize with the location.
Levels and textures in the front area harmonize with the location.
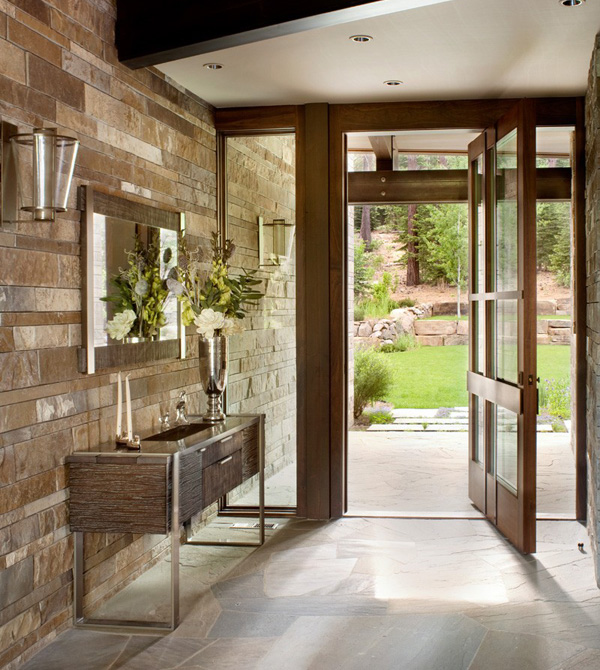 Open-door in the interior welcomes not just the guests of the client but also the natural features of the surrounding.
Open-door in the interior welcomes not just the guests of the client but also the natural features of the surrounding.
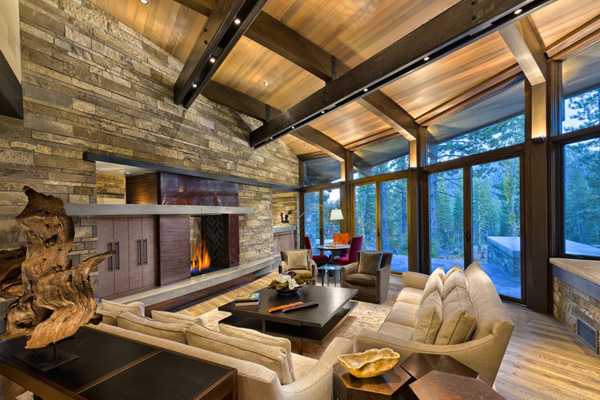 Lighting system installed in the interior also set the romantic mood in the living space.
Lighting system installed in the interior also set the romantic mood in the living space.
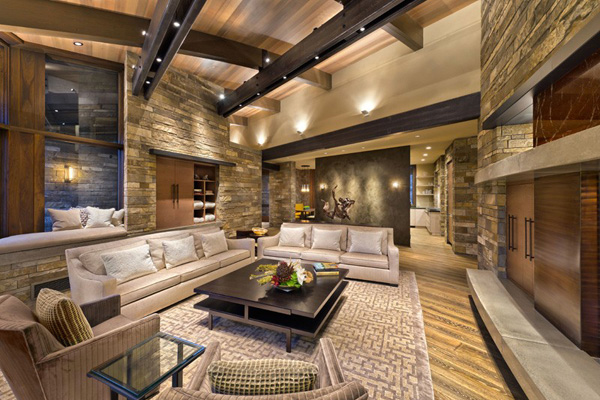 Patterns in the carpet perfectly jive with the type and kind of furniture in this space.
Patterns in the carpet perfectly jive with the type and kind of furniture in this space.
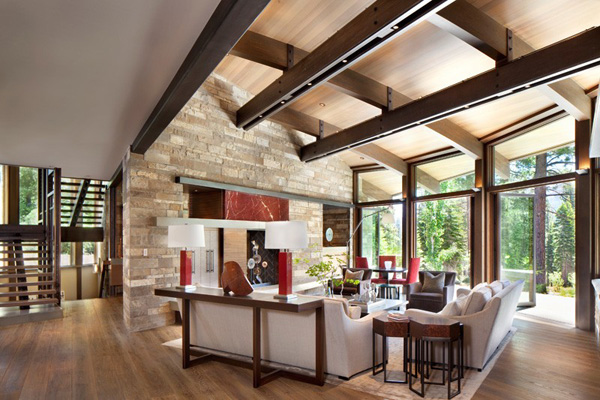 We can undeniably see how the natural light explains its importance to make this living space comfortable.
We can undeniably see how the natural light explains its importance to make this living space comfortable.
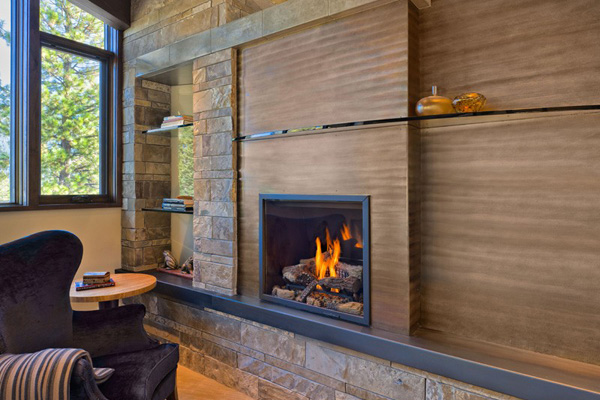 This fireplace adds elegance and comfortable features in this living space that will allow the client to feel warm and relaxed.
This fireplace adds elegance and comfortable features in this living space that will allow the client to feel warm and relaxed.
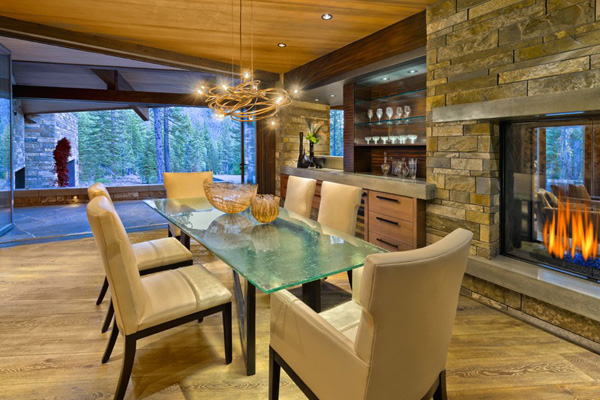 Beige color of the dining chairs harmonized with the plain and glassed dining table which graced the unique chandelier above it.
Beige color of the dining chairs harmonized with the plain and glassed dining table which graced the unique chandelier above it.
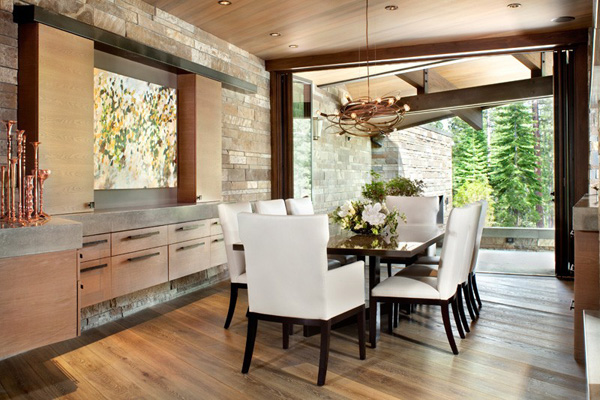 In the morning, this dining set still looks fabulous and charming together with the wooden furniture.
In the morning, this dining set still looks fabulous and charming together with the wooden furniture.
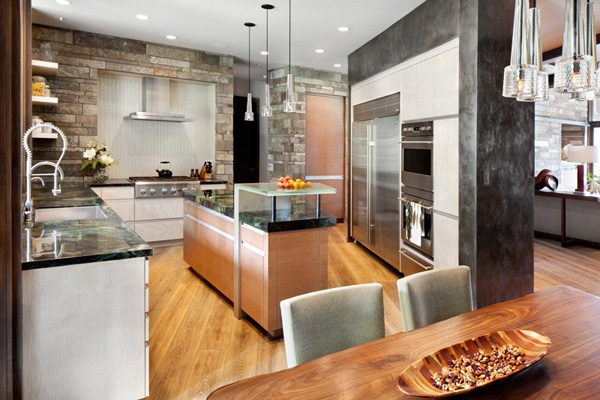 Let us see how the designer choose the best modern fixtures and furniture for this lovely kitchen.
Let us see how the designer choose the best modern fixtures and furniture for this lovely kitchen.
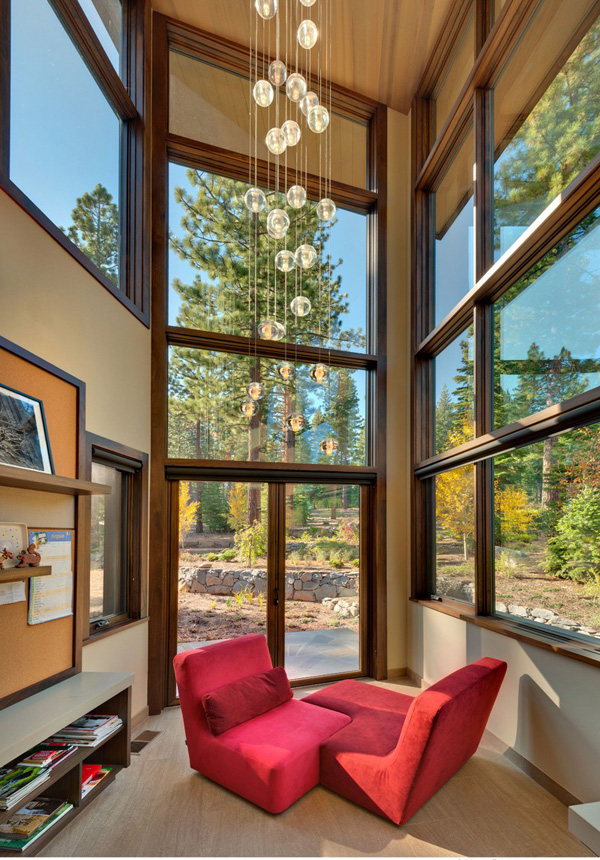 Here’s the two red chairs which also serves as the best relaxing zone in the house with its extraordinary chandeliers.
Here’s the two red chairs which also serves as the best relaxing zone in the house with its extraordinary chandeliers.
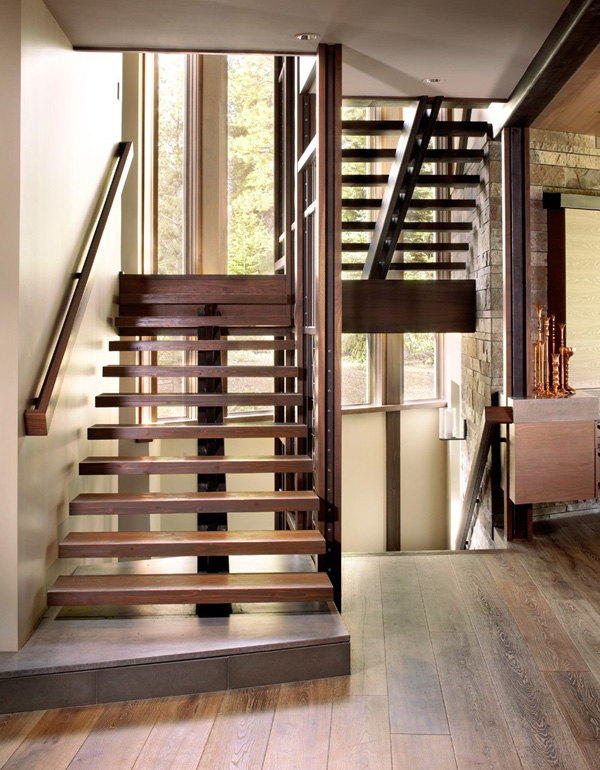 Simple yet attractive and comfortable staircase is intended in the interior to allow the client enjoy the second level of the house.
Simple yet attractive and comfortable staircase is intended in the interior to allow the client enjoy the second level of the house.
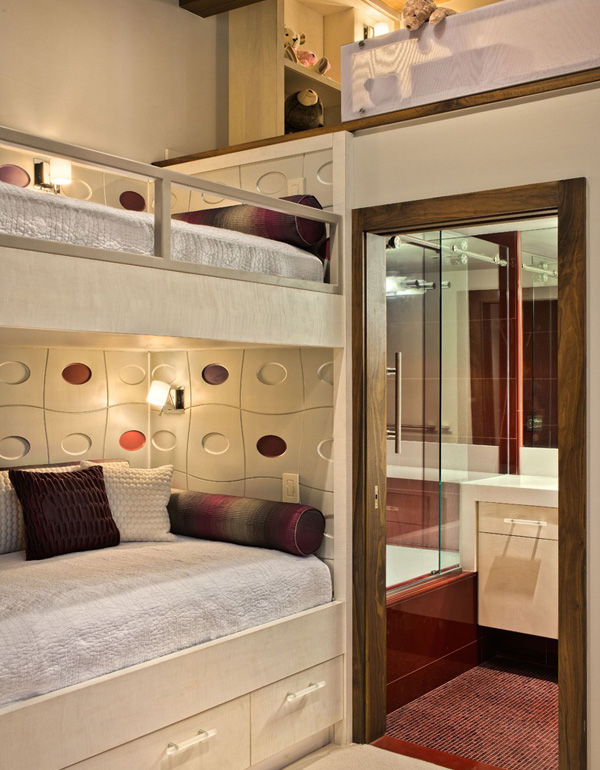 Comfortable and modern design is still captivated in this bedroom for its trendy furniture and bed.
Comfortable and modern design is still captivated in this bedroom for its trendy furniture and bed.
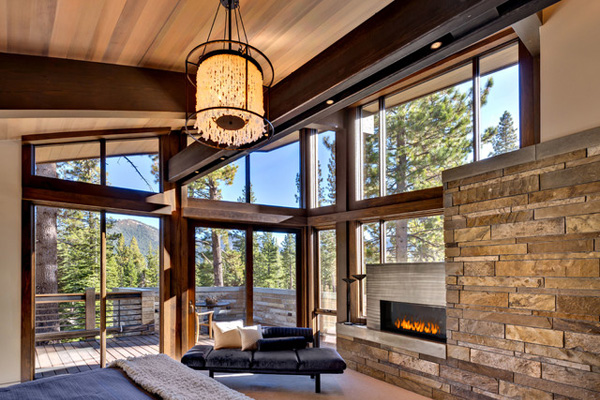 Another unique chandelier hanged in this relaxing and beautiful bedroom.
Another unique chandelier hanged in this relaxing and beautiful bedroom.
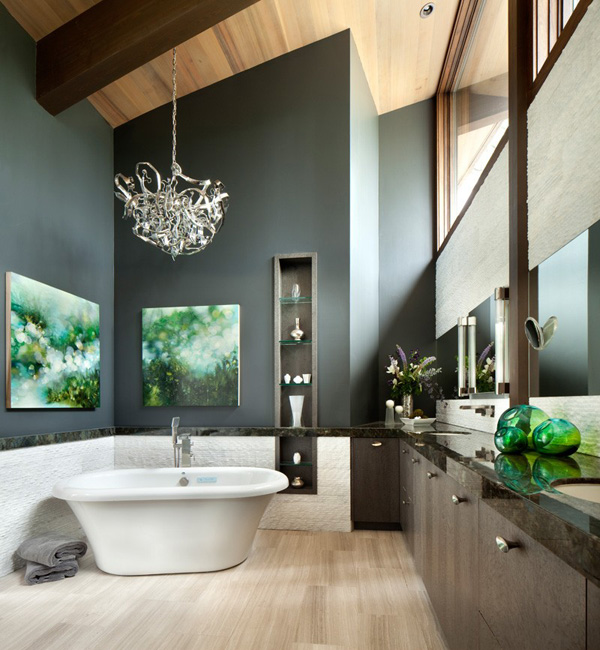 Large bathroom accommodates the different zones of this bathroom that also display its charm and neatness.
Large bathroom accommodates the different zones of this bathroom that also display its charm and neatness.
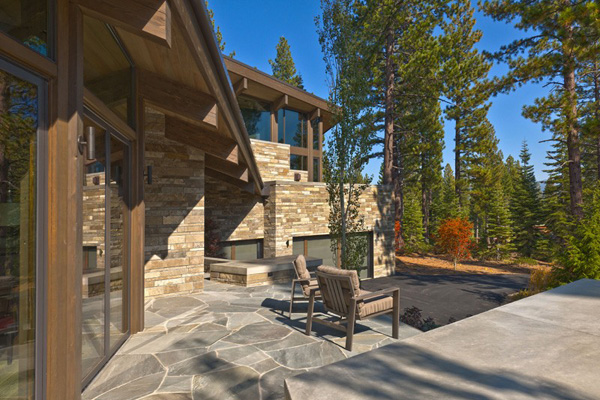 A wonderful and fresh garden is also viewed from the patio of this house.
A wonderful and fresh garden is also viewed from the patio of this house.
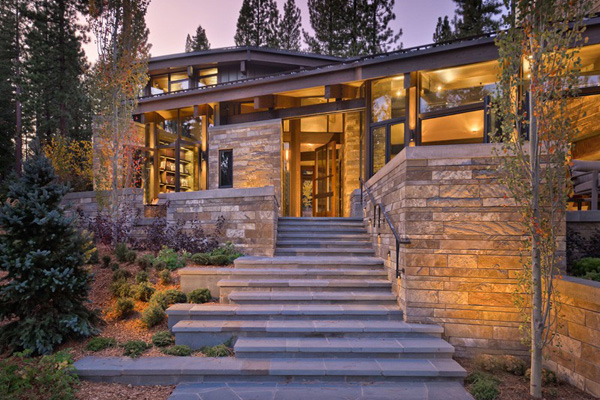 Remarkable lights from the exterior to the staircase and interiors of the house emphasized its promising elegance and comfort.
Remarkable lights from the exterior to the staircase and interiors of the house emphasized its promising elegance and comfort.
As we can see the above images which perfectly show the elegant and luxurious features of every room in the house, we can say that the RKD Architects effectively incorporated the demands of the client to the available spaces in the house and its location. Definitely, we can say that this house seems like a sculpture for its shapes and forms displayed from the house building and its location that obviously underscore the artistic and modern concept of this house. We hope that you find this house interesting that you may use its ideas in the future.










