The Edge House: A Clever Design on a Mountain in Poland
We have seen so many houses that are built on the mountain. Well, this sure isn’t new to us. And we are aware that each one has a unique approach to the its design too. There are some that level the upper floor of the house to the mountain while others have multilevel flooring to match with the topography. Today, we will see another house that is built on the mountain and this too looks very unique.
The Edge House located in Cracow, Poland is a contemporary urban house design in a mountain environment. This 9,149 square foot (850 square meters) home owes its narration to a local anomaly which is a slope plot that gives a view of the mountains. It has a rock edge that divides the plot into two levels wherein the lower one provides full privacy to the house owners and the upper one allows one to get a panoramic view. The designers said that, “It is an expression of the seemingly impossible – to build a house on the edge and to connect to plot parts to be able to use its potential to the fullest.” Come take a look!
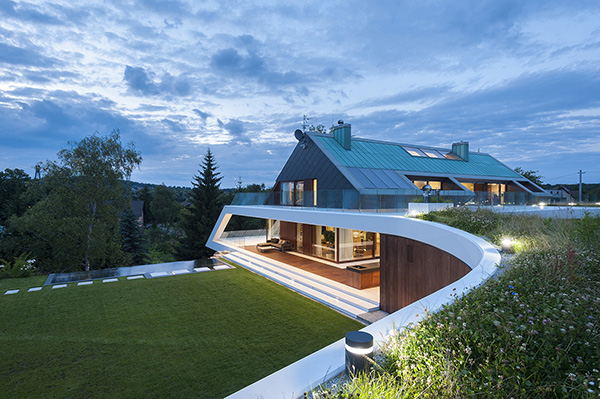 Looking at this welcomes us to a very unique house design. In this angle, we can see a roof garden that extends to the other areas of the house.
Looking at this welcomes us to a very unique house design. In this angle, we can see a roof garden that extends to the other areas of the house.
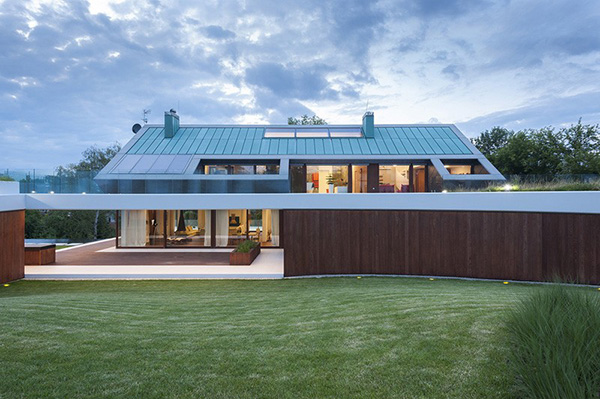 It was require by the local government that all homes in the area must have pitch roof with 37-degree slopes. And this is what the house used.
It was require by the local government that all homes in the area must have pitch roof with 37-degree slopes. And this is what the house used.
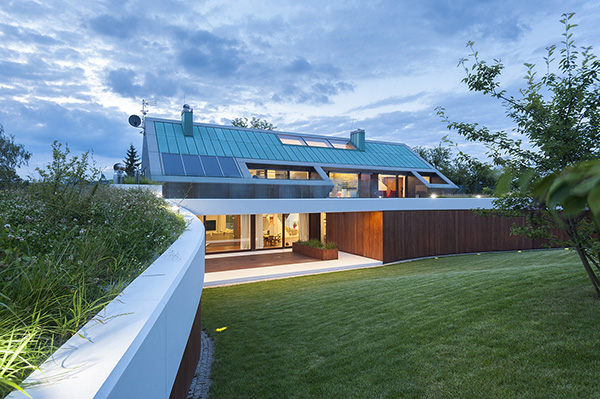 But it isn’t an ordinary pitch roof. The house design has a cubature that subjects to gravitation, tilting and ‘sliding’ down the slope.
But it isn’t an ordinary pitch roof. The house design has a cubature that subjects to gravitation, tilting and ‘sliding’ down the slope.
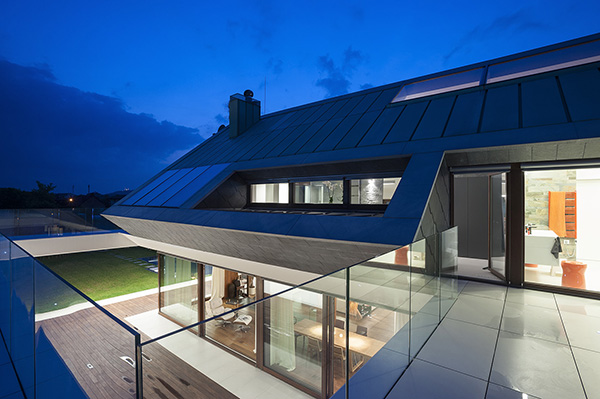 Seen here is the glass railings of the upper level of the house as well as the interesting openings in the roof.
Seen here is the glass railings of the upper level of the house as well as the interesting openings in the roof.
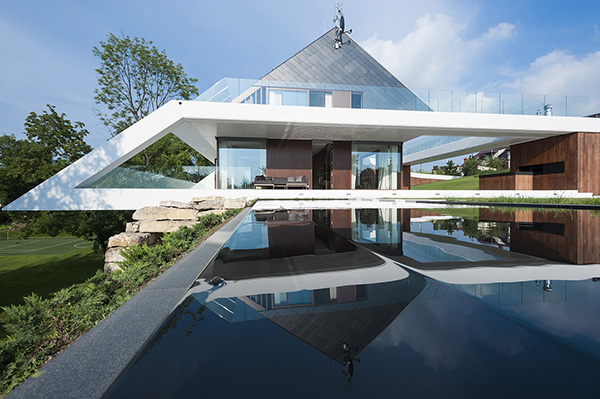 The design of the house is like an “overturned box” which emphasizes the dramatic nature of its topography.
The design of the house is like an “overturned box” which emphasizes the dramatic nature of its topography.
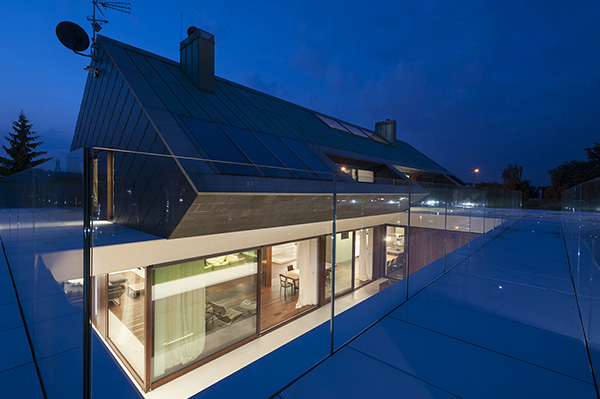 The pitched roof is actually extended to an edge of the cliff but what you can see here is a balcony.
The pitched roof is actually extended to an edge of the cliff but what you can see here is a balcony.
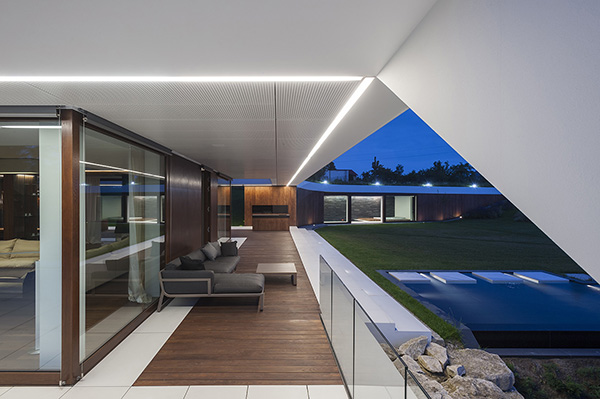 The fireplace has an artistic design I can say. It looks even better with the wall art above it.
The fireplace has an artistic design I can say. It looks even better with the wall art above it.
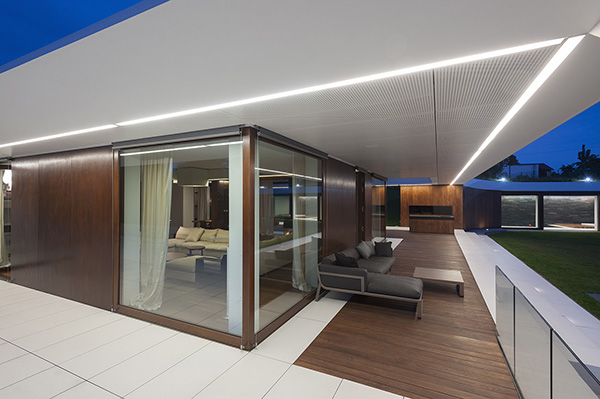 The living area is in the lower part of the house allowing it connect with the outdoor area.
The living area is in the lower part of the house allowing it connect with the outdoor area.
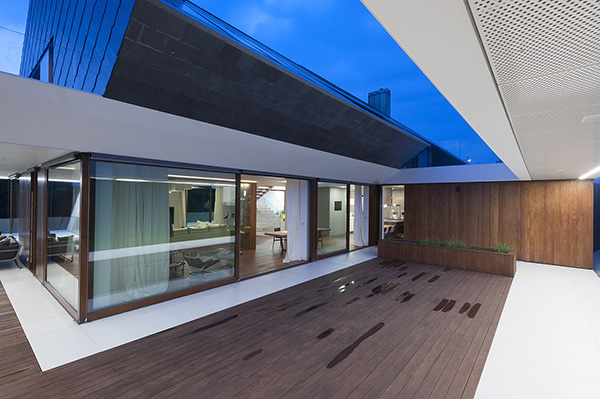 It used glass and wood combinations for the walls of the living area.
It used glass and wood combinations for the walls of the living area.
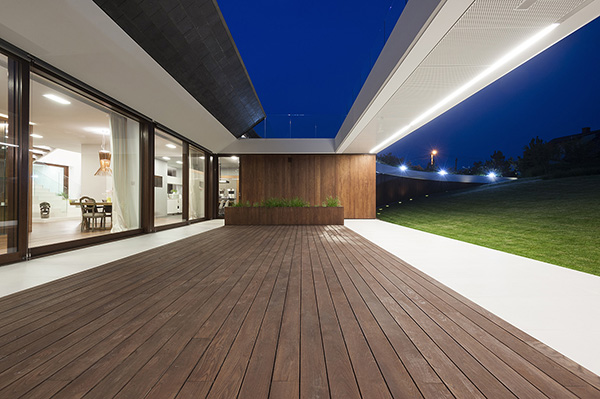 You can also see that there is a skylight that lets natural light into this part of the home.
You can also see that there is a skylight that lets natural light into this part of the home.
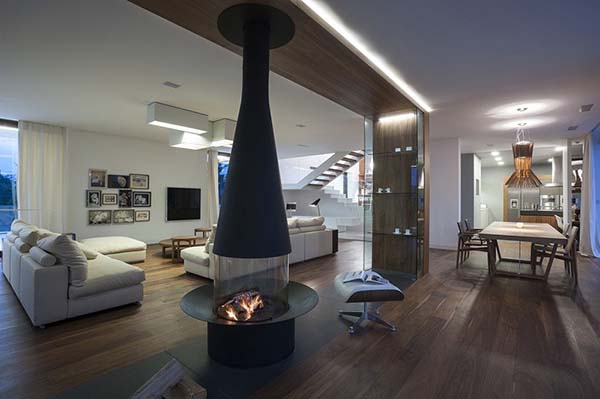 In the interior, you will see an open plan layout. What caught my eye is this inverted conical modern fireplace.
In the interior, you will see an open plan layout. What caught my eye is this inverted conical modern fireplace.
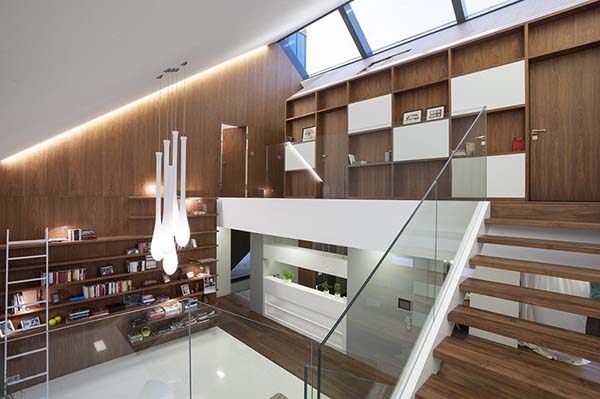 The sloping of the roof is clearly perceived in the interior. I like the combination of wood and white here.
The sloping of the roof is clearly perceived in the interior. I like the combination of wood and white here.
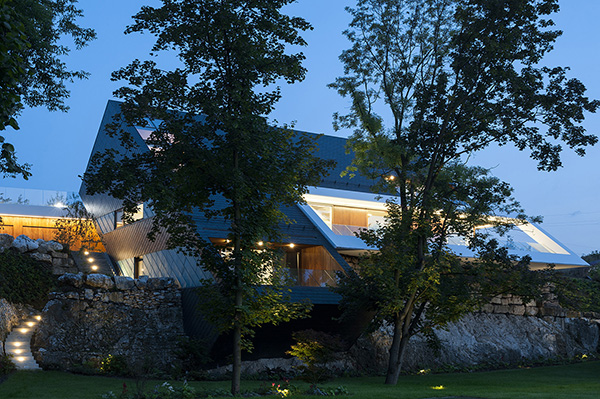 From the exterior, you can see that this part of the house is extended towards the edge.
From the exterior, you can see that this part of the house is extended towards the edge.
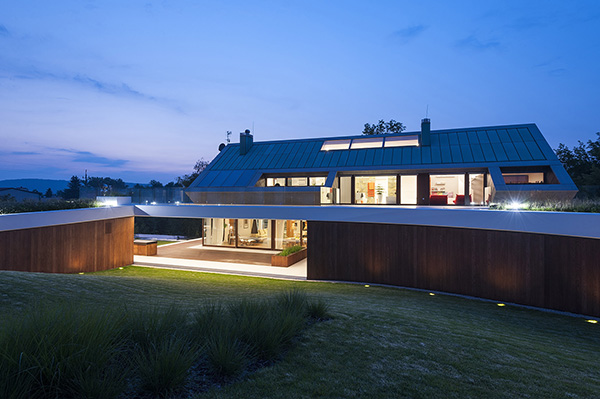 In truth, I am so impressed of this house design. I cannot imagine how the contractors worked on this! Such a challenging project indeed!
In truth, I am so impressed of this house design. I cannot imagine how the contractors worked on this! Such a challenging project indeed!
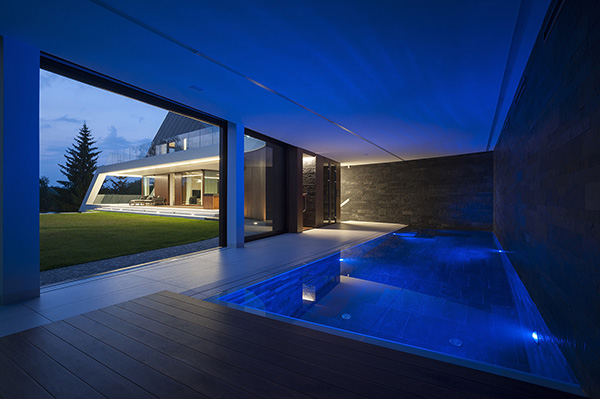 Aside from the outdoor pool in front of the living area, there is another private pool located indoors.
Aside from the outdoor pool in front of the living area, there is another private pool located indoors.
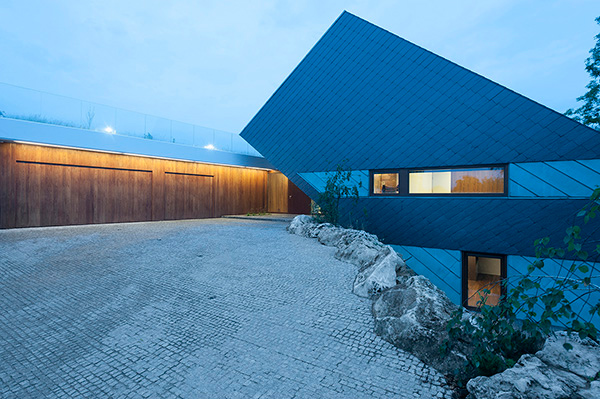 The tilted walls you see here become the pitched roof that is required by law in their location.
The tilted walls you see here become the pitched roof that is required by law in their location.
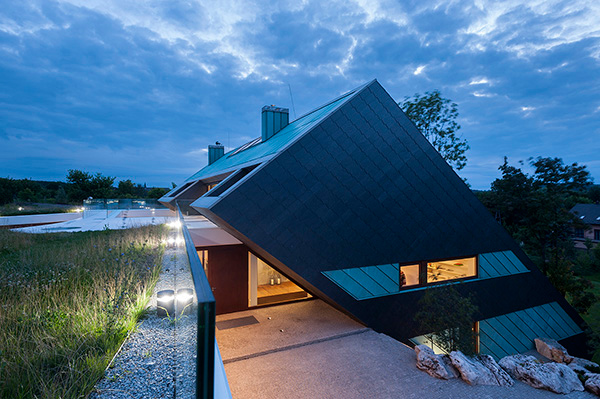 I know you find this very interesting because that is what I think too. It sure is a wonder of architecture!
I know you find this very interesting because that is what I think too. It sure is a wonder of architecture!
Don’t you just love the design of this house? It wasn’t easy for the Mobius Architecture to come up with the design because the needed to follow the building laws in the area like the law that says, “All houses in the location must have pitched roofs with eaves and 37-degree slopes”. You can see the result of this creating a quadric-prism form located in the upper part of the plot. And yes it did has a pitch roof design! Even though we didn’t have much photos of the interior, I am sure you love how this house was done.










