A Fascinating Renovation Made in the Brise House in Rio de Janeiro
There would be some times in our lives when we need to do a renovation for our house in order to achieve the most comfortable areas of what we used to call “home”. Many people tend to be restless in searching for more valuable and sensible ideas to make a house a home. Some do some research online and some even travel just to discover the best modern design that will satisfy their needs. Today we will explore a house design that is a product of modern research and careful work of the designers.
This house is called the Brise House which is spotted in Rio de Janiero, Brazil. Its location has a great influence in the making of its final look as its modern architecture is highly emphasized. The designer’s main guidelines in solving the issue were to turn the house to an interior courtyard. Well, the courtyard was said to be integrated to the main façade. Scroll down the page and be mesmerized with the house’s incredible design through the images below.
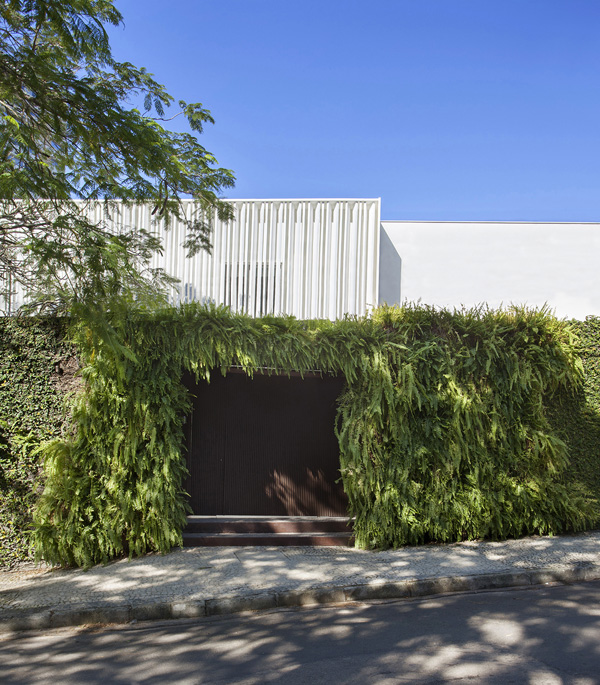 Plants surrounded this garage creatively made a secret door that displays the rough textures of wall.
Plants surrounded this garage creatively made a secret door that displays the rough textures of wall.
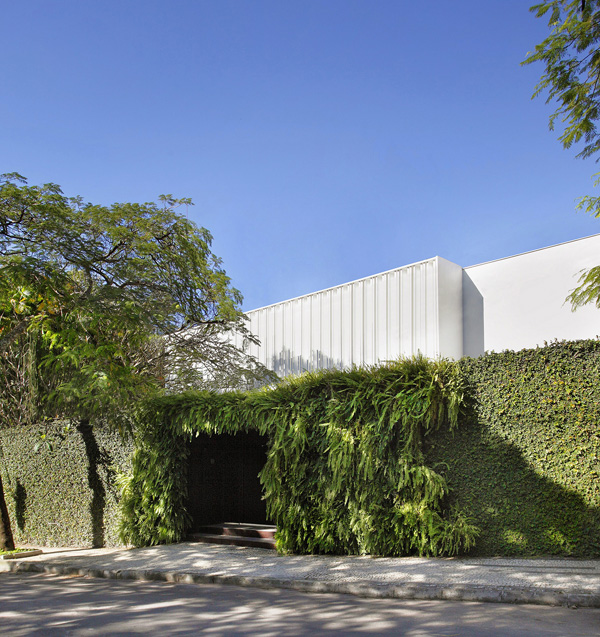 Lines in the white wall complements with the green and rough texture of the walls.
Lines in the white wall complements with the green and rough texture of the walls.
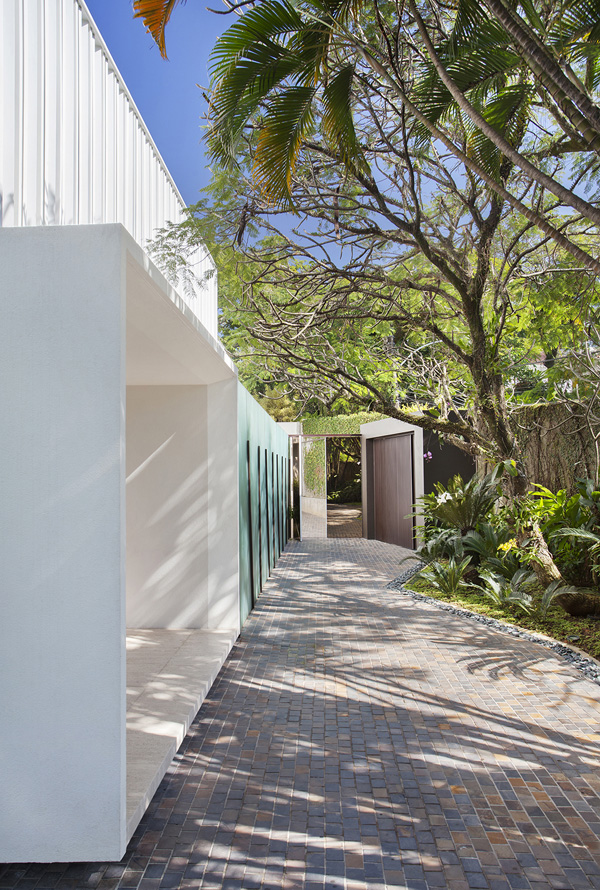 Look at the open door that seems to welcome the guests to explore the different amazing areas in the house.
Look at the open door that seems to welcome the guests to explore the different amazing areas in the house.
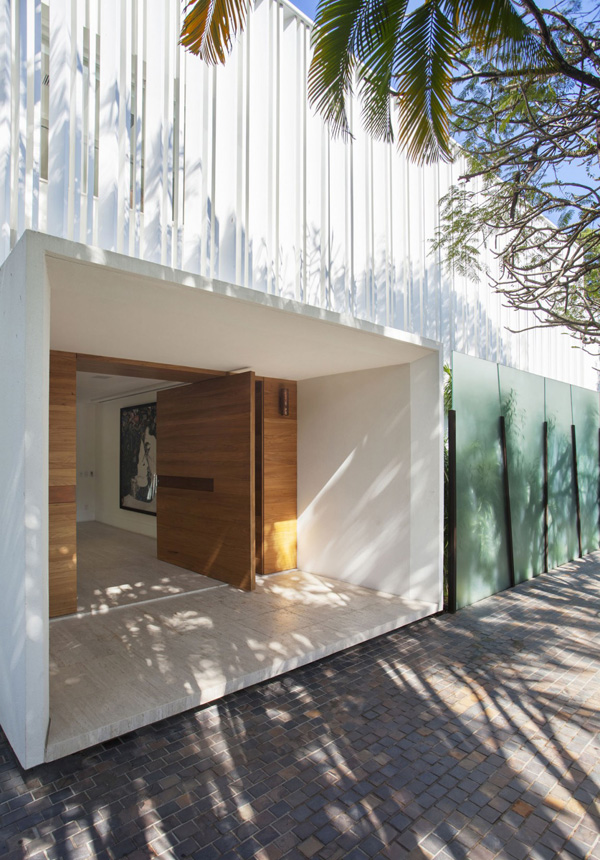 A box typed design entrance area is provided with a modern designed wooden door.
A box typed design entrance area is provided with a modern designed wooden door.
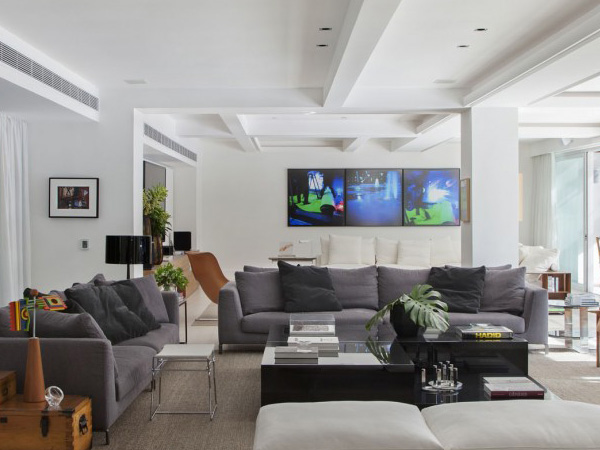 Take a glance at how the designer placed the classy furniture that jives with the wall art and appliances in this living space.
Take a glance at how the designer placed the classy furniture that jives with the wall art and appliances in this living space.
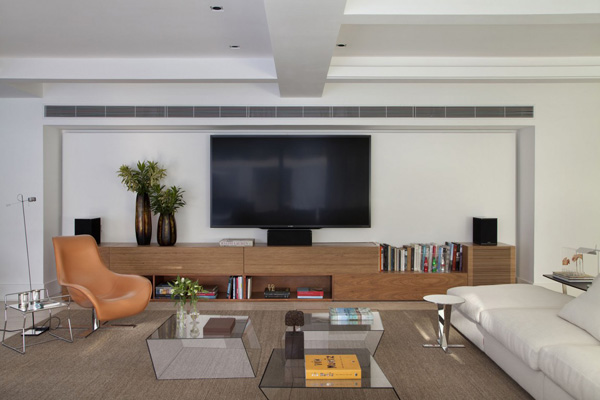 Huge television creates a high technology and relaxing space in the interior that will allow the client to free from stressful work in the office.
Huge television creates a high technology and relaxing space in the interior that will allow the client to free from stressful work in the office.
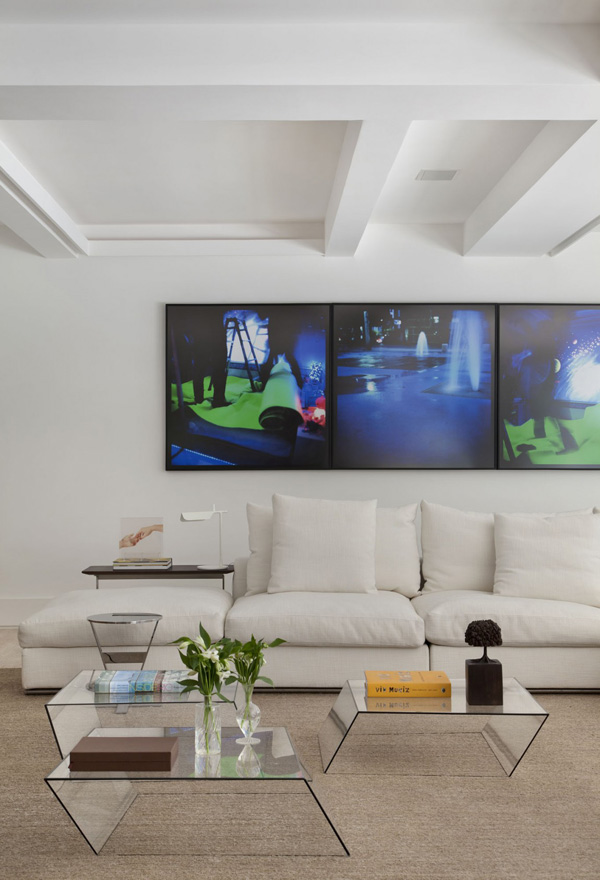 See how this unique designed glassed center table that perfectly matches with the shape of the furniture.
See how this unique designed glassed center table that perfectly matches with the shape of the furniture.
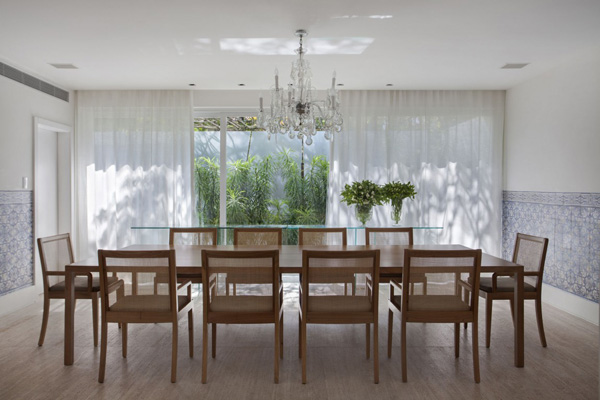 Wooden chairs in this dining space blended well with the lace curtains and the sliding glassed door.
Wooden chairs in this dining space blended well with the lace curtains and the sliding glassed door.
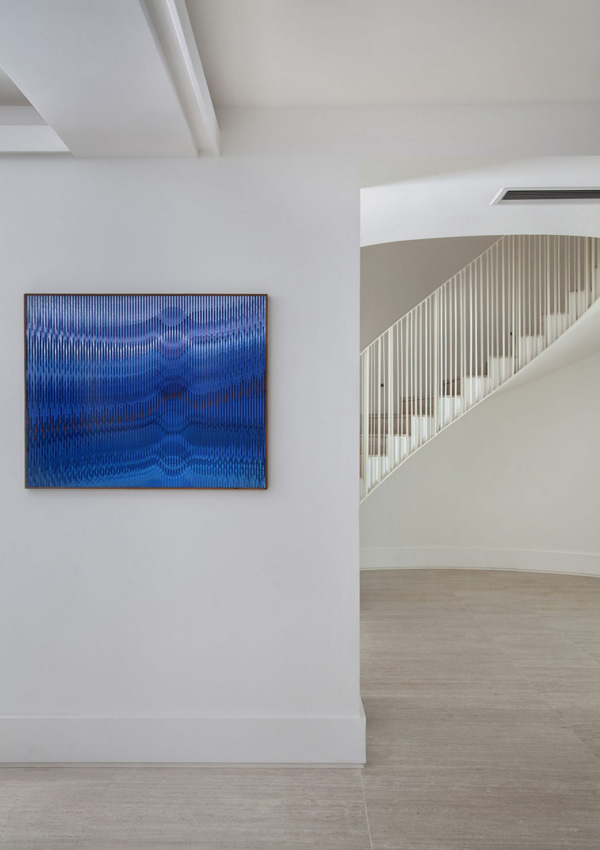 Here’s the blue dimensional art in the wall that seems to break the white and plain color of the interior.
Here’s the blue dimensional art in the wall that seems to break the white and plain color of the interior.
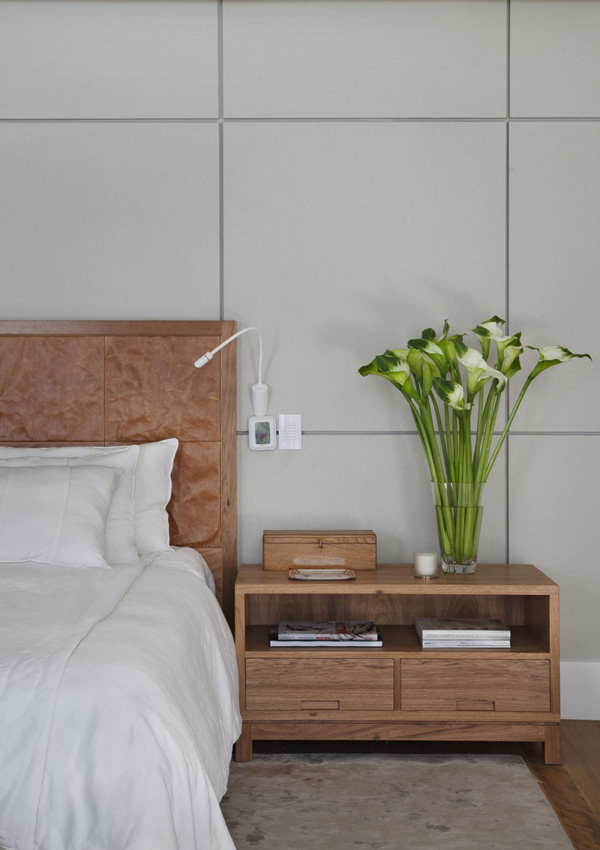 Here’s the flower set in the bedroom that brings the importance of nature and its fascinating design.
Here’s the flower set in the bedroom that brings the importance of nature and its fascinating design.
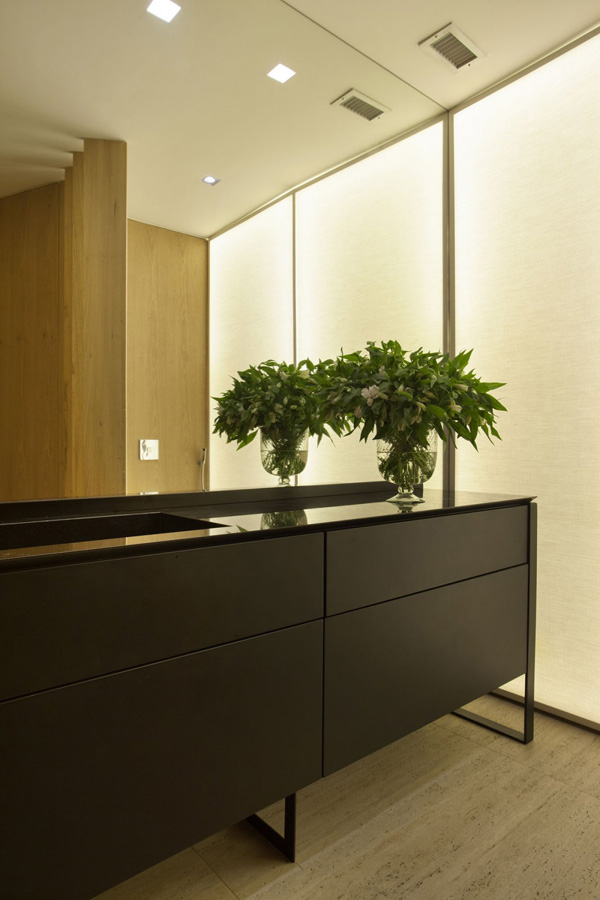 Dark brown color of the powder space in the bedroom creates a classical and comfortable bathroom.
Dark brown color of the powder space in the bedroom creates a classical and comfortable bathroom.
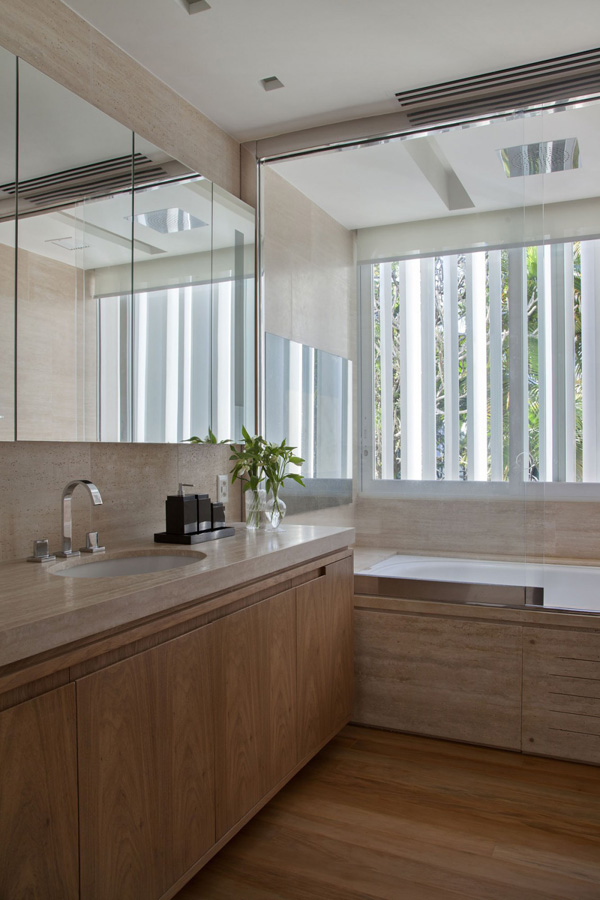 Large mirrors in the bathroom shows a very sophisticated and clean bathroom, too.
Large mirrors in the bathroom shows a very sophisticated and clean bathroom, too.
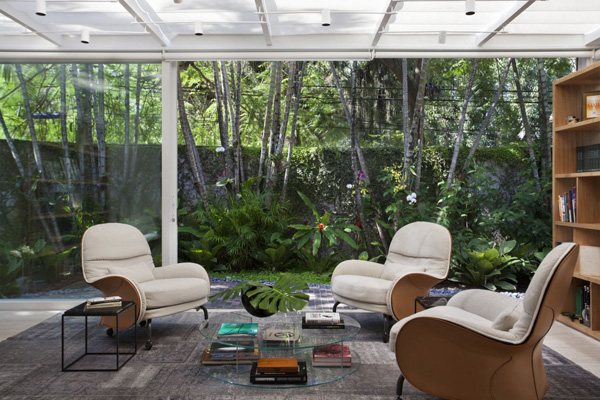 Exceptional and expensive furniture is also set in the patio area to maintain its comfort and charm.
Exceptional and expensive furniture is also set in the patio area to maintain its comfort and charm.
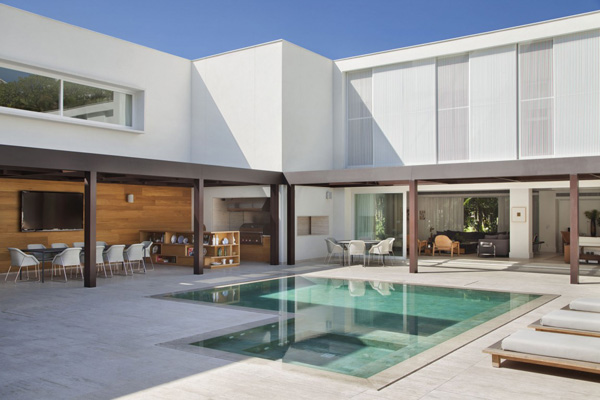 An L-shaped swimming pool is ensured in the exterior to provide a relaxing and elegant space.
An L-shaped swimming pool is ensured in the exterior to provide a relaxing and elegant space.
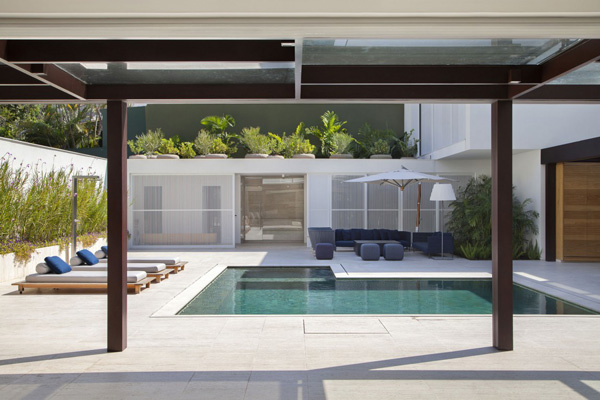 You may see the forms and lines from the furniture and walls in this pool area.
You may see the forms and lines from the furniture and walls in this pool area.
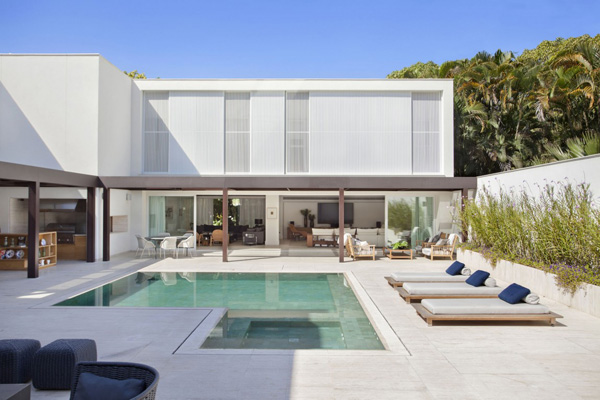 Sustainable light is accessible in the pool area that provide the client a perfect space to enjoy during weekends with the family.
Sustainable light is accessible in the pool area that provide the client a perfect space to enjoy during weekends with the family.
As we have carefully witnessed the details of the renovated house here, you may see how the Gisele Taranto Arquitetura made their best to provide not just an elegant but comfortable house. The designer said that they took the full advantage of the existing beams and the new ones were created. These highlighted a special lighting design that provides a comfortable integration of the living spaces. We hope that you have found more interesting ideas and inspirations that will make your house beautiful and trendy.










